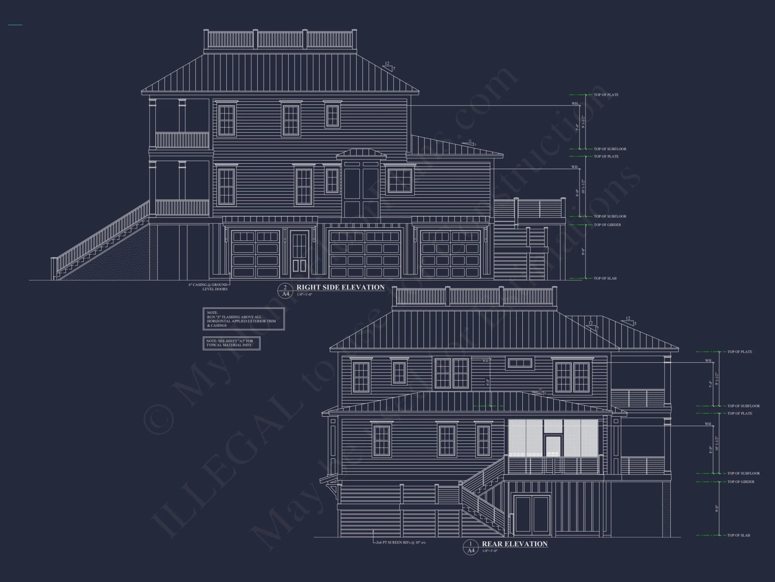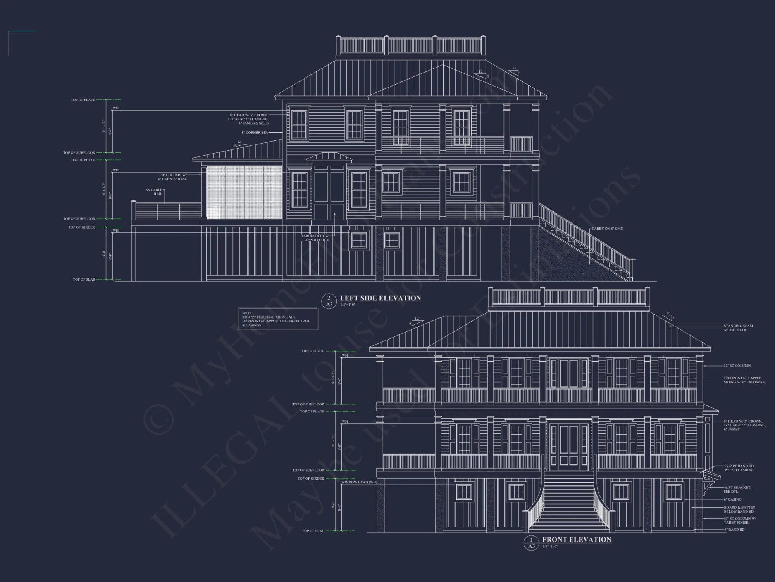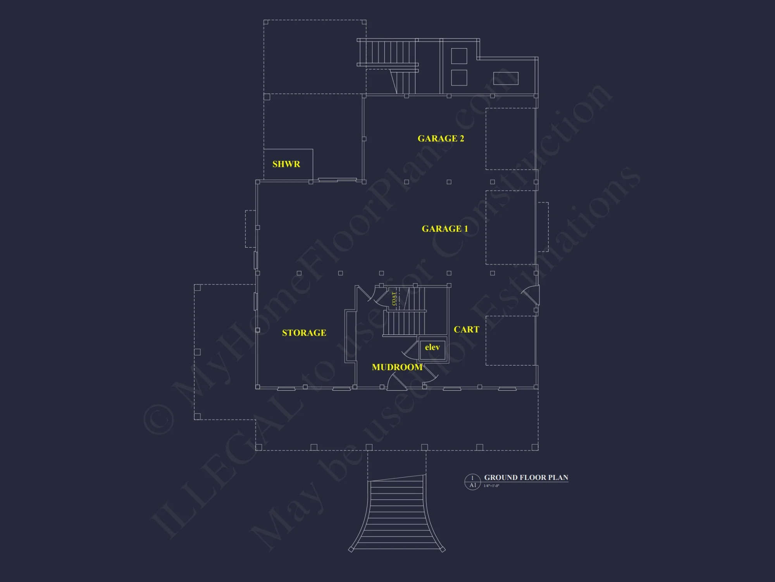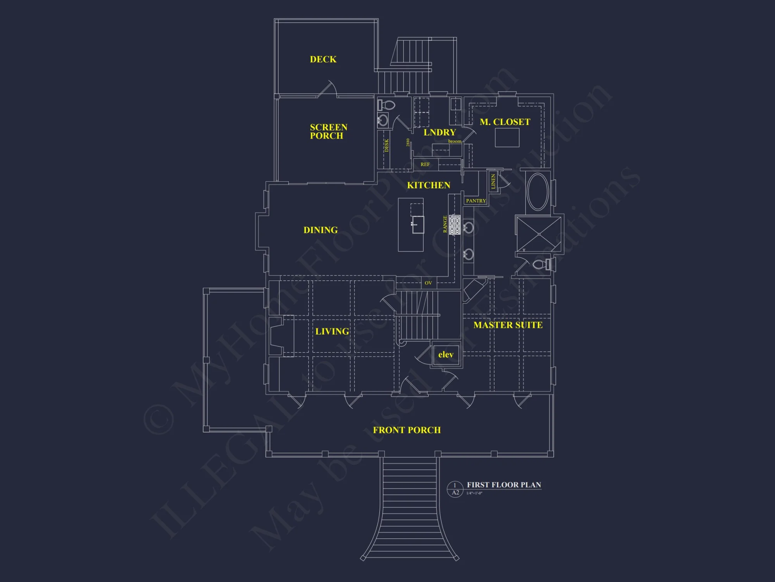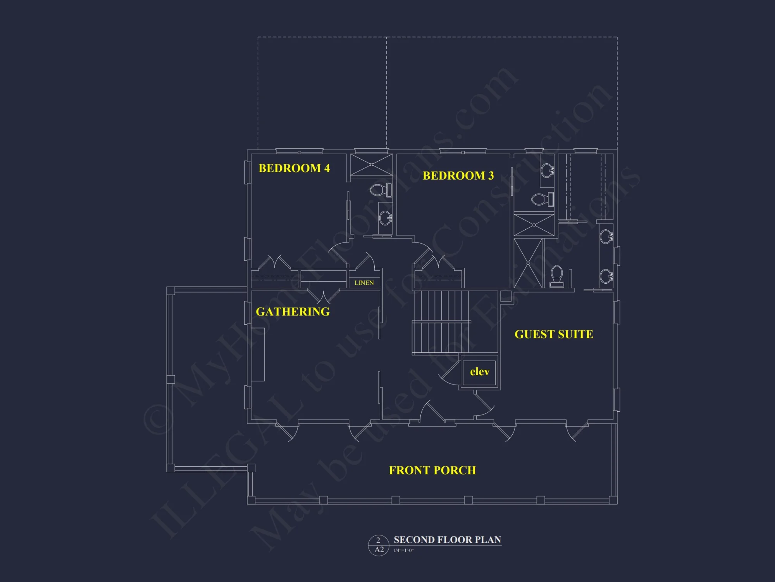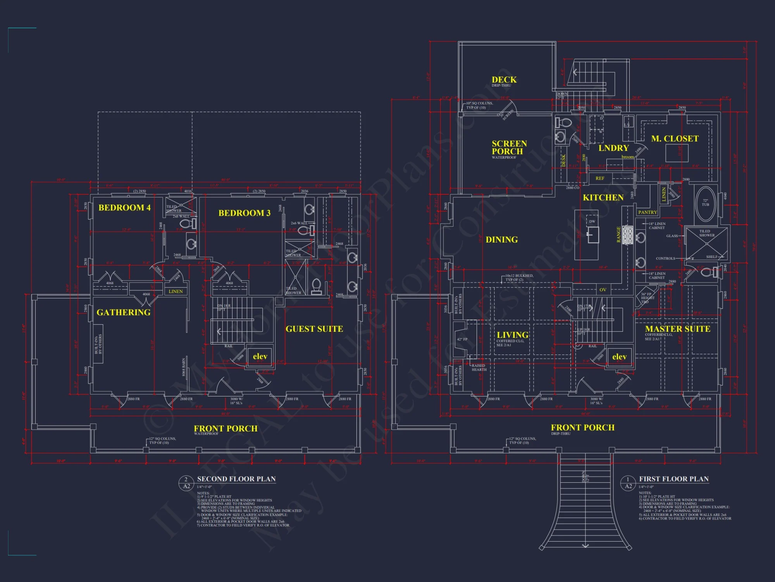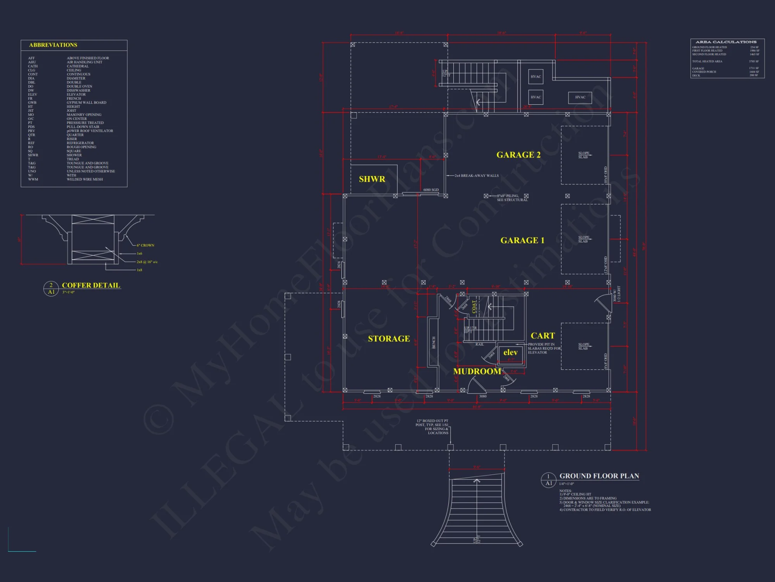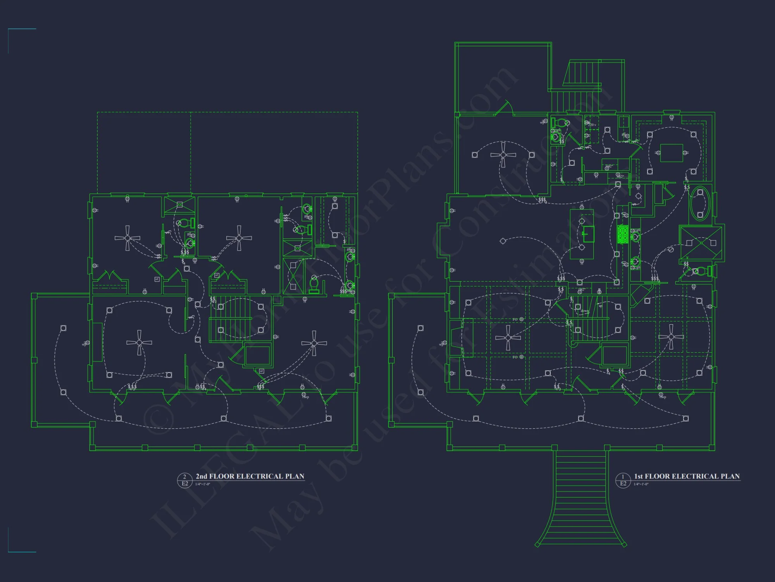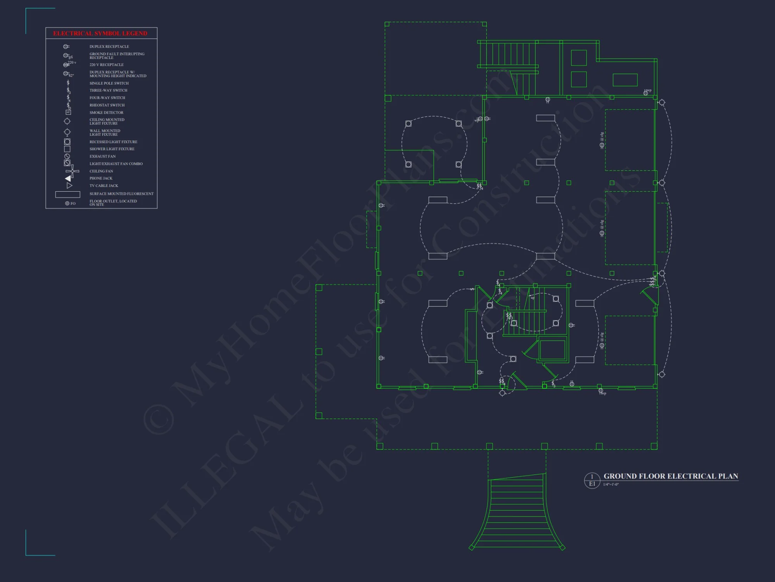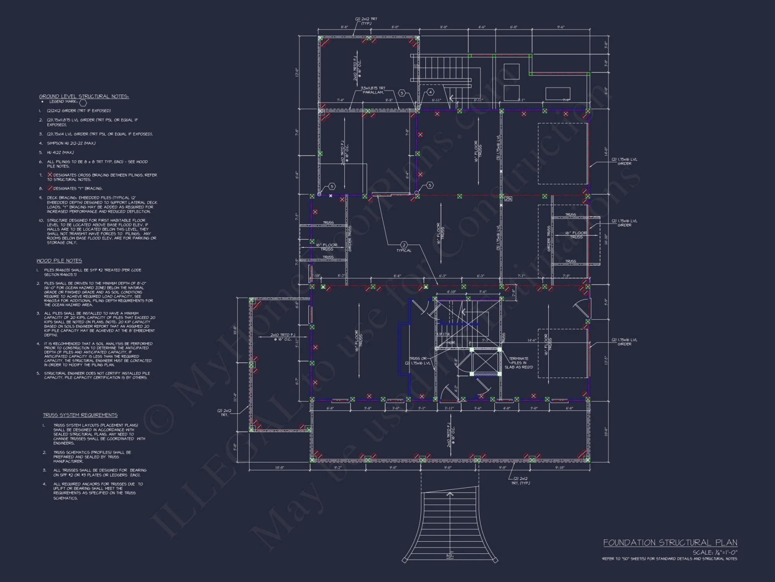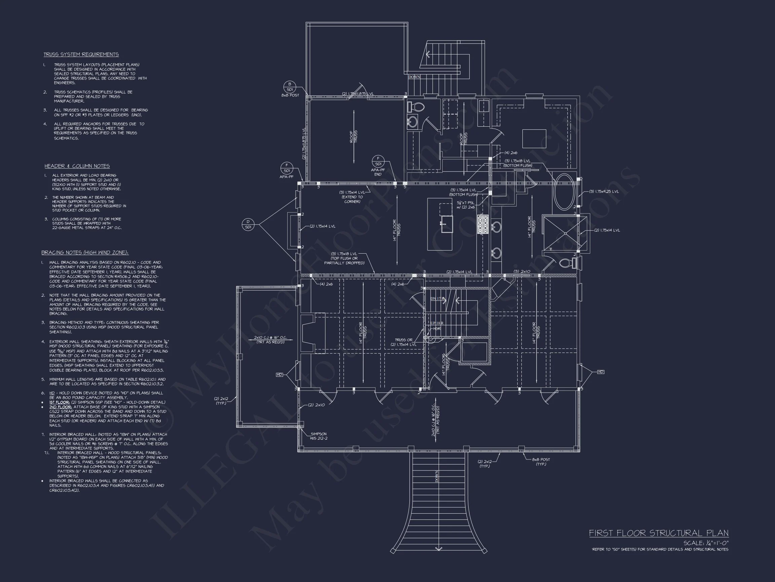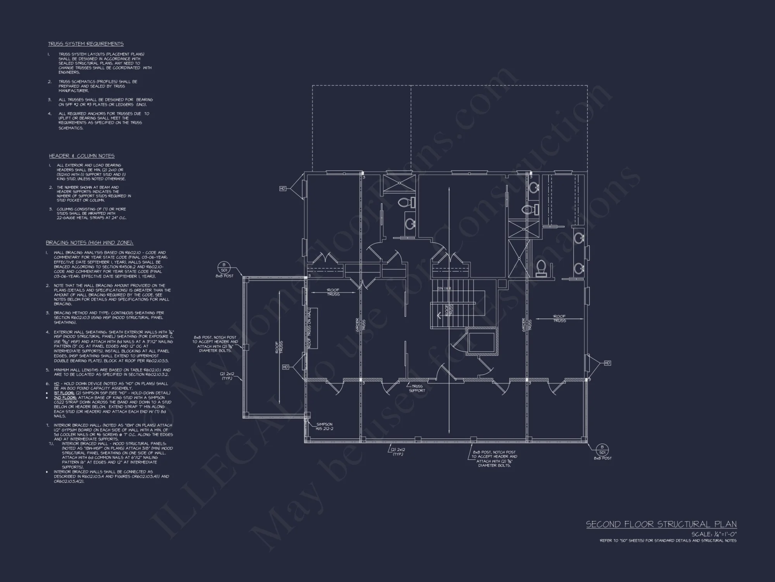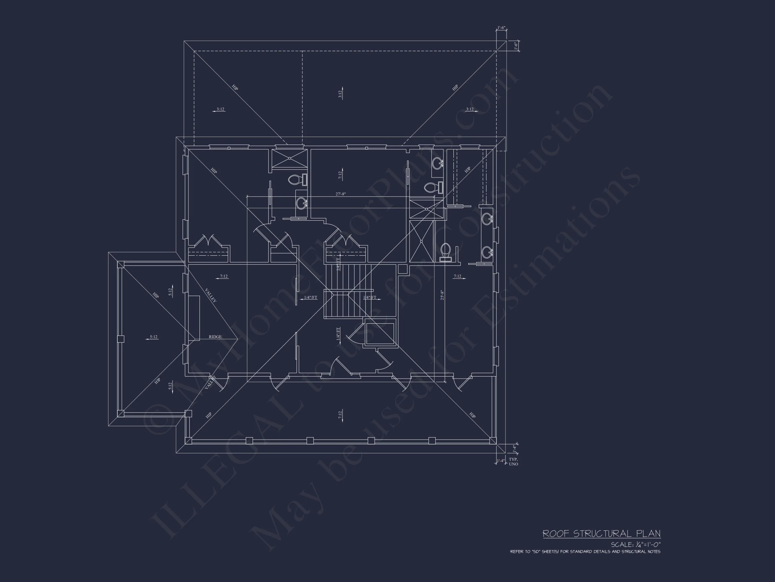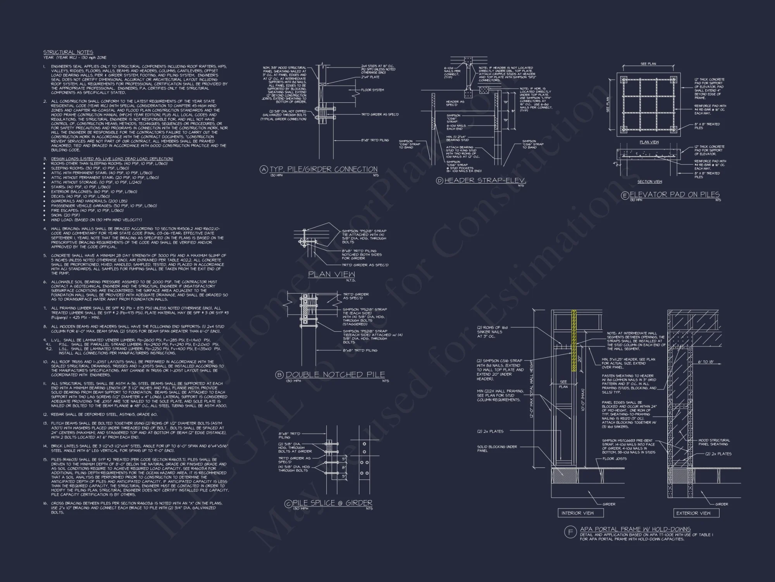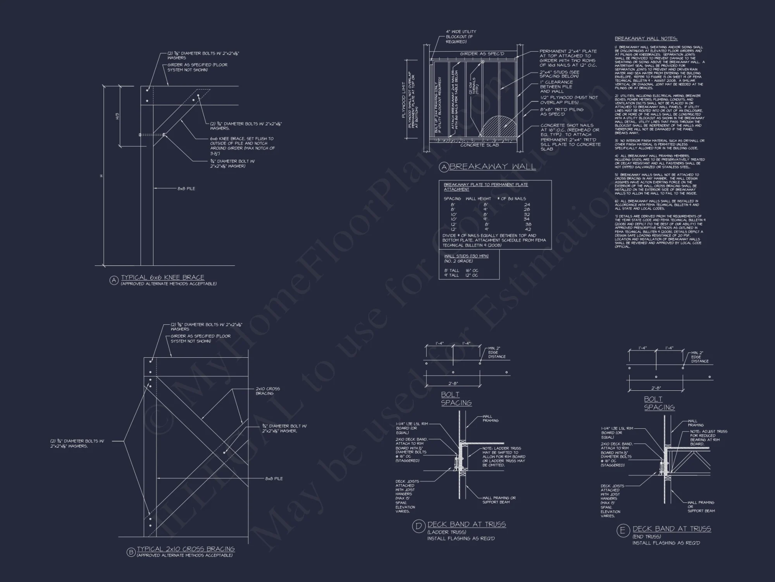17-1907 HOUSE PLAN – Charleston Home Plan – 4-Bed, 4-Bath, 3,450 SF
Charleston, Classical Southern, Colonial, Low Country house plan with siding exterior • 4 bed • 4 bath • 3,450 SF. Dual porches, central staircase, timeless Southern design. Includes CAD+PDF + unlimited build license.
Original price was: $2,870.56.$1,454.99Current price is: $1,454.99.
999 in stock
* Please verify all details with the actual plan, as the plan takes precedence over the information shown below.
| Architectural Styles | |
|---|---|
| Width | 46'-0" |
| Depth | 48'-0" |
| Htd SF | |
| Unhtd SF | |
| Bedrooms | |
| Bathrooms | |
| # of Floors | |
| # Garage Bays | |
| Indoor Features | |
| Outdoor Features | Covered Front Porch, Covered Rear Porch, Screened Porch, Wrap Around Porch, Deck |
| Bed and Bath Features | Owner's Suite on First Floor, Jack and Jill Bathroom, Walk-in Closet |
| Kitchen Features | |
| Garage Features | |
| Condition | New |
| Ceiling Features | |
| Structure Type | |
| Exterior Material |
No reviews yet.
9 FT+ Ceilings | Basement Garage | Coastal | Covered Front Porch | Covered Rear Porches | Deck | Elevator | Great Room | Home Plans with Mudrooms | Jack and Jill | Kitchen Island | Large House Plans | Living Room | Narrow Lot Designs | Owner’s Suite on the First Floor | Screened Porches | Side Entry Garage | Southern | Traditional Farmhouse | Vaulted Ceiling | Walk-in Closet | Walk-in Pantry | Wrap Around Porch
Elegant Charleston Colonial Home Plan with Double Porches
A timeless two-story Southern design blending Charleston charm, colonial symmetry, and raised foundation elegance for coastal or traditional neighborhoods.
This Charleston home plan captures the essence of the Low Country with graceful porches, classical details, and functional interiors that fit modern lifestyles. Its elevated foundation provides flood protection and historical authenticity, making it ideal for coastal or Southern regions.
Architectural Overview
Defined by symmetrical design and double-stacked porches, this plan delivers both beauty and practicality. The exterior uses painted lap siding, wood railings, and black shutters to highlight traditional Charleston elegance. The metal roof and wide eaves enhance durability and weather performance in coastal climates.
Main Living Spaces
- Spacious open-concept living and dining areas for family gatherings and entertaining.
- Expansive kitchen with large island and walk-in pantry.
- Fireplace-centered great room providing warmth and sophistication.
Bedrooms & Bathrooms
- 4 bedrooms including a luxurious owner’s suite with private balcony access.
- 4 bathrooms featuring double vanities, tiled showers, and soaking tubs.
- Guest rooms designed for comfort and privacy with easy porch access.
Outdoor Living Excellence
- Iconic double porches encourage relaxing coastal living.
- Upper-level porch ideal for sunset views and morning coffee.
- Lower porch creates a shaded social area perfect for entertaining guests.
Construction & Materials
- Exterior: Durable lap siding with classic paint finishes.
- Roof: Metal standing-seam roof for Southern weather resilience.
- Foundation: Raised pier foundation inspired by Low Country tradition.
Garage & Storage
- Spacious drive-under garage with room for multiple vehicles.
- Ample storage for recreation gear, tools, or seasonal decor.
Design Advantages
- Energy-efficient orientation for coastal climates.
- Double-porch architecture promotes airflow and shade.
- Raised structure provides added safety and historical aesthetic.
Interior Features
- Grand staircase at entry with statement lighting.
- Hardwood flooring throughout main living spaces.
- Formal dining area with crown molding and wainscoting detail.
- Dedicated study or library near foyer.
Why Choose a Charleston Plan?
Charleston homes are timeless, balancing tradition and livability. Their symmetrical façade and porch culture encourage both aesthetic appeal and community connection. Learn more about this style on ArchDaily for deeper design context and architectural lineage.
Included Benefits
- CAD + PDF Files: Full editable blueprints for contractors and designers.
- Unlimited Build License: Build once or multiple times with no restriction.
- Free Foundation Plan Modifications: Choose between slab, crawlspace, or basement at no charge. Learn more.
- Structural Engineering Included: All plans come with certified engineering for safety and compliance. Explore details.
Similar House Plan Collections
- Charleston House Plans
- Southern House Plans
- Traditional House Plans
- Coastal House Plans
- Classical House Plans
Frequently Asked Questions
Can this plan be customized? Absolutely—custom changes can be made for layout, elevation, or materials. Request a modification quote.
Is this suitable for coastal zones? Yes, the raised foundation design is ideal for flood-prone and coastal areas.
Does it include structural drawings? Yes, all plans include full CAD, PDF, and engineering documentation.
Can I view the plan before buying? Yes, you can preview all blueprints before purchasing.
Start Building Your Charleston Dream Home
Contact our experts at support@myhomefloorplans.com or visit MyHomeFloorPlans.com to begin your project today. Experience the perfect mix of Southern grace, Colonial tradition, and coastal practicality in one classic design.
17-1907 HOUSE PLAN – Charleston Home Plan – 4-Bed, 4-Bath, 3,450 SF
- BOTH a PDF and CAD file (sent to the email provided/a copy of the downloadable files will be in your account here)
- PDF – Easily printable at any local print shop
- CAD Files – Delivered in AutoCAD format. Required for structural engineering and very helpful for modifications.
- Structural Engineering – Included with every plan unless not shown in the product images. Very helpful and reduces engineering time dramatically for any state. *All plans must be approved by engineer licensed in state of build*
Disclaimer
Verify dimensions, square footage, and description against product images before purchase. Currently, most attributes were extracted with AI and have not been manually reviewed.
My Home Floor Plans, Inc. does not assume liability for any deviations in the plans. All information must be confirmed by your contractor prior to construction. Dimensions govern over scale.




