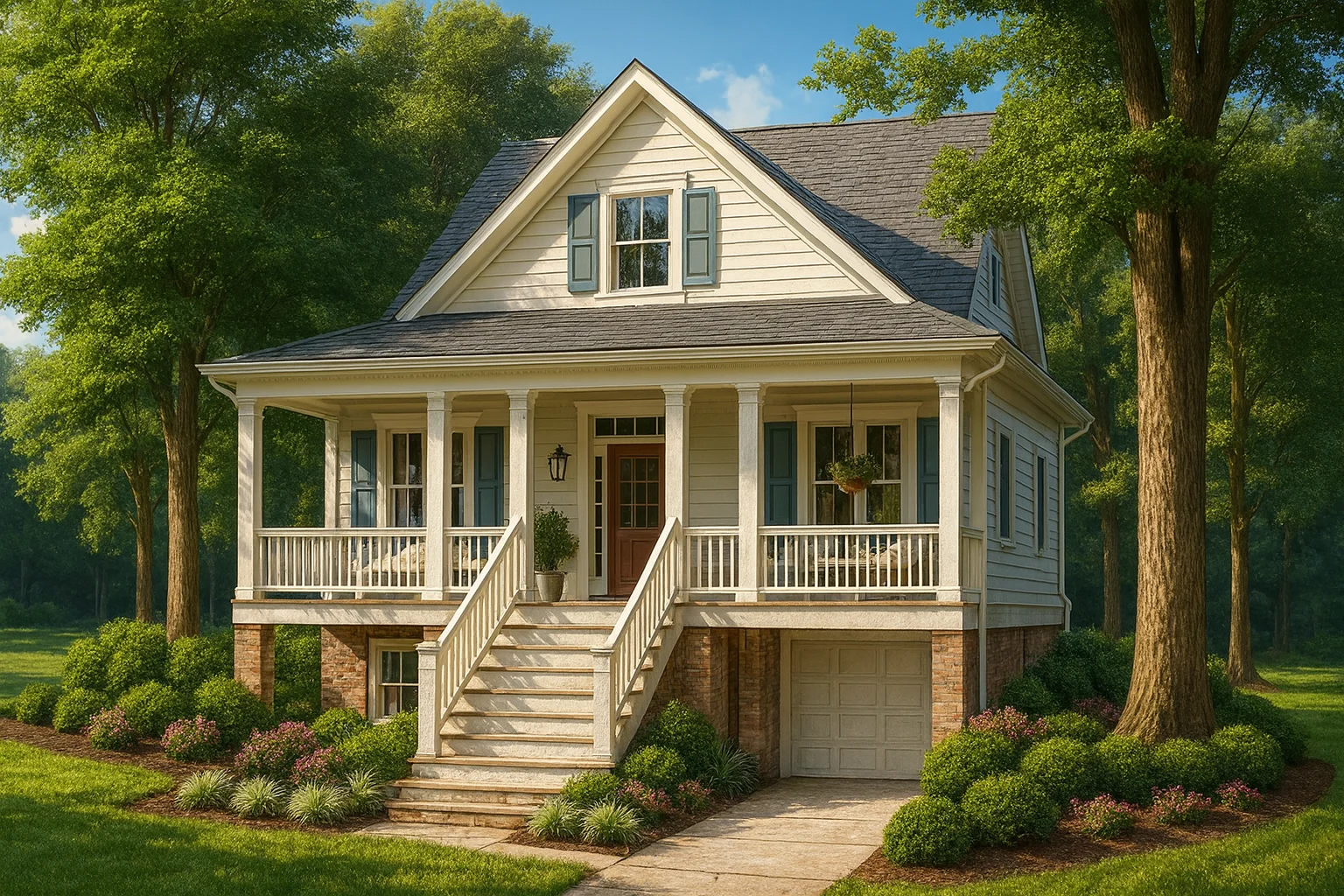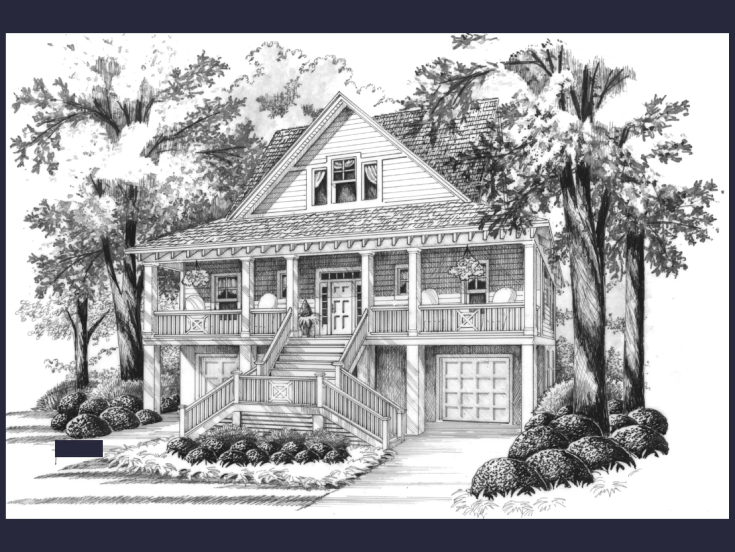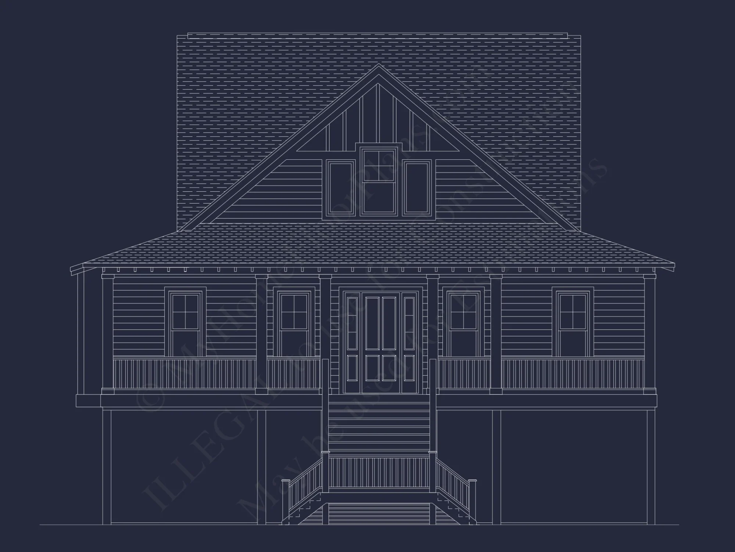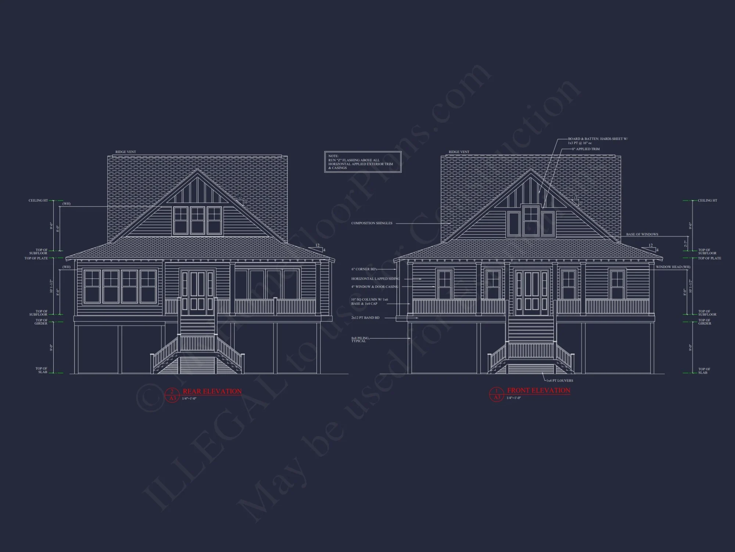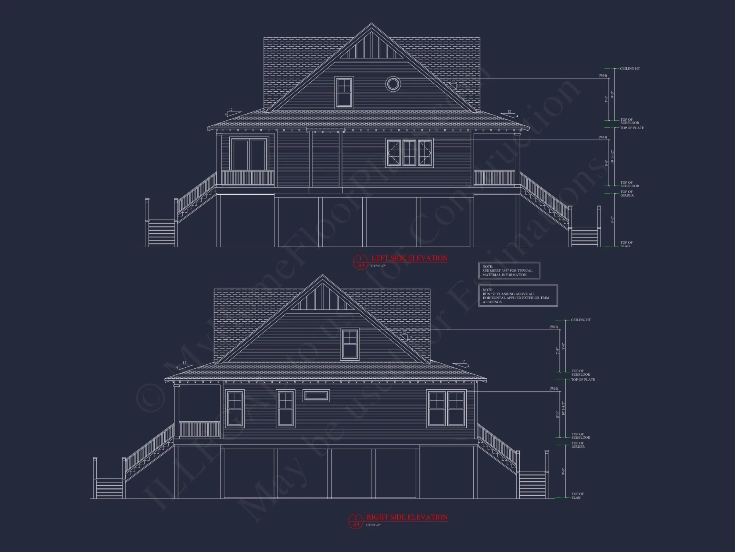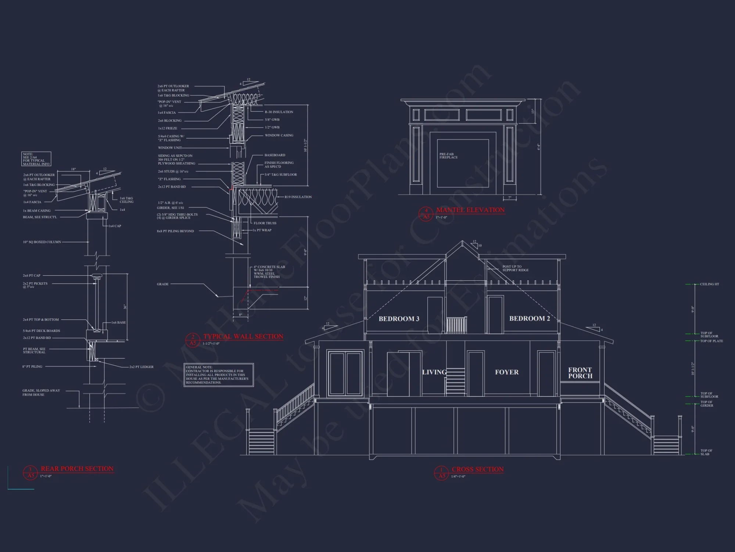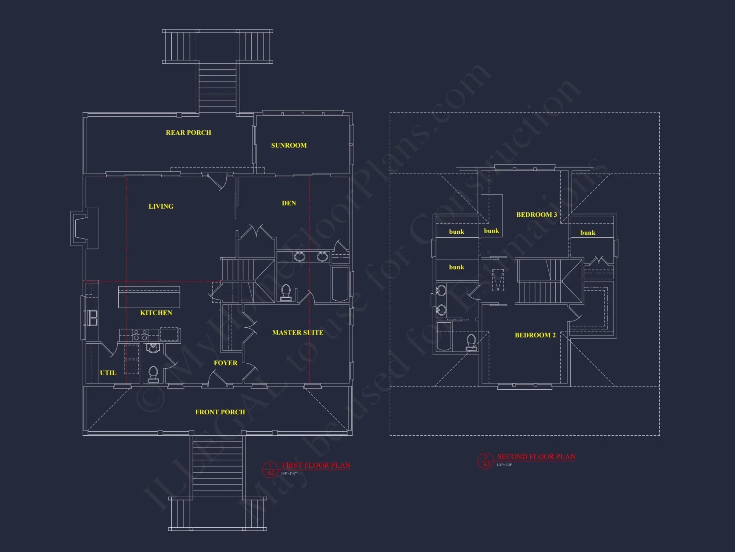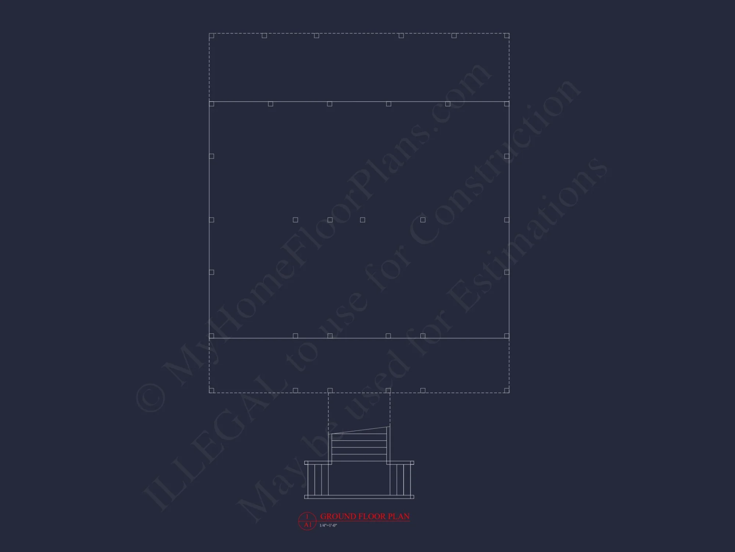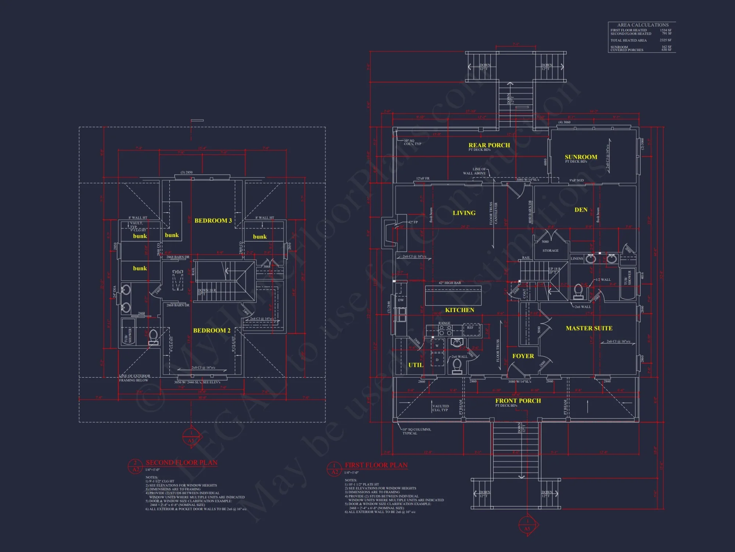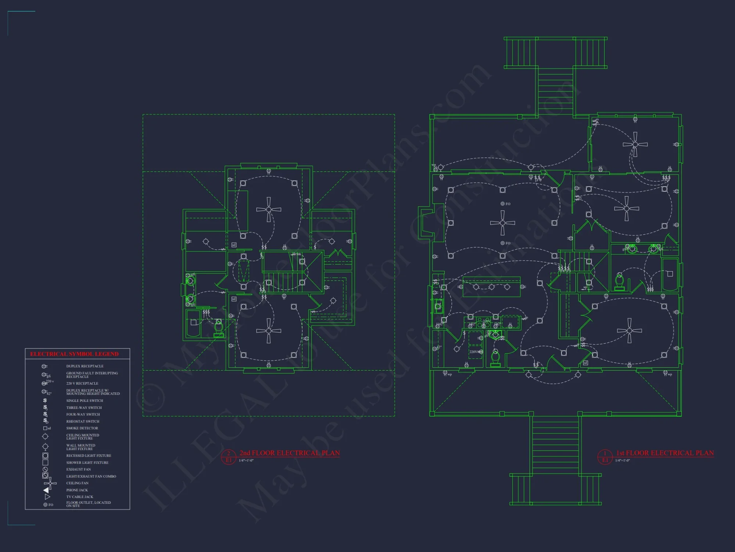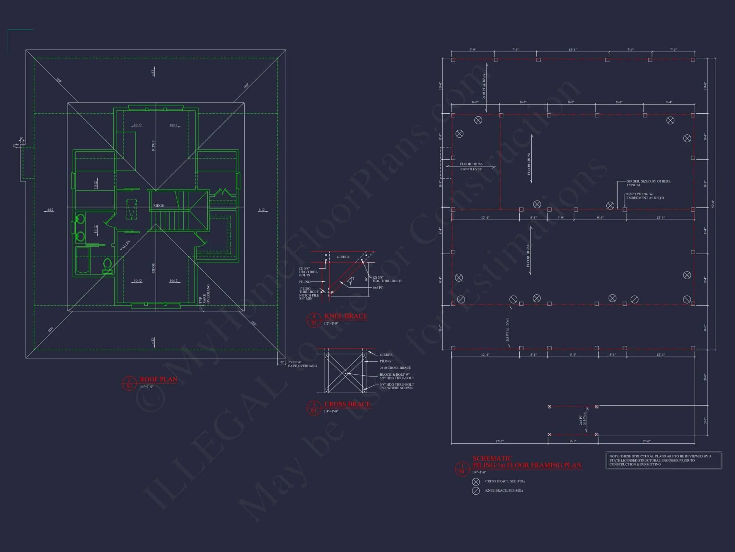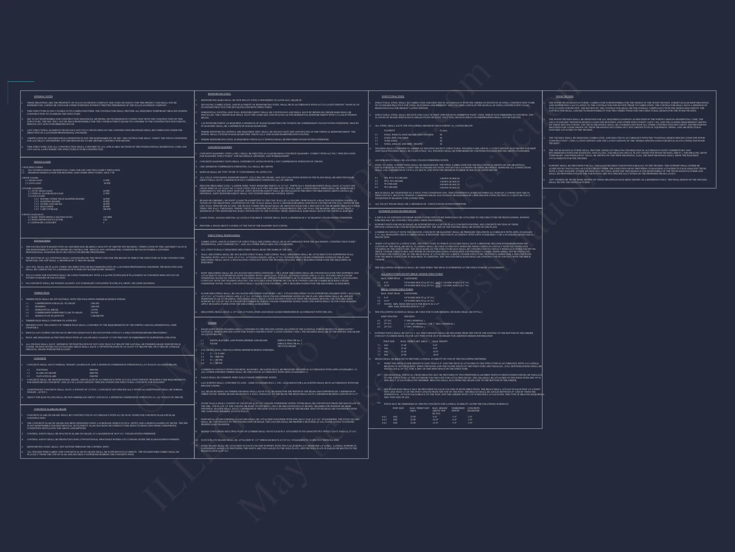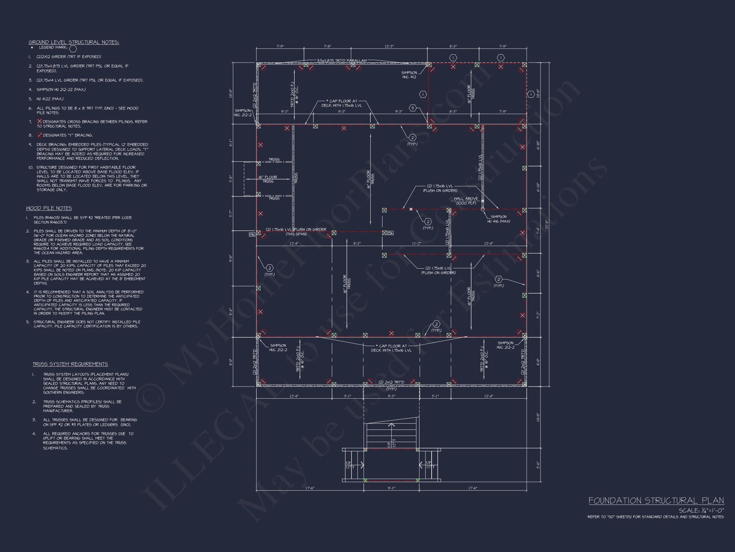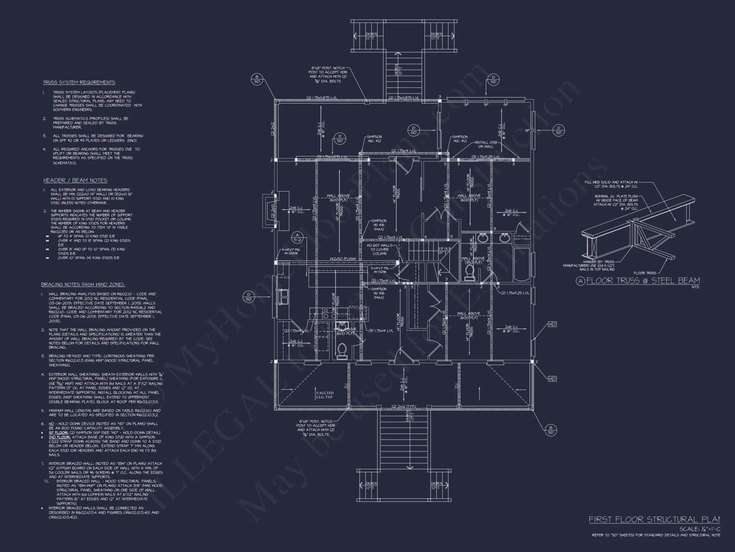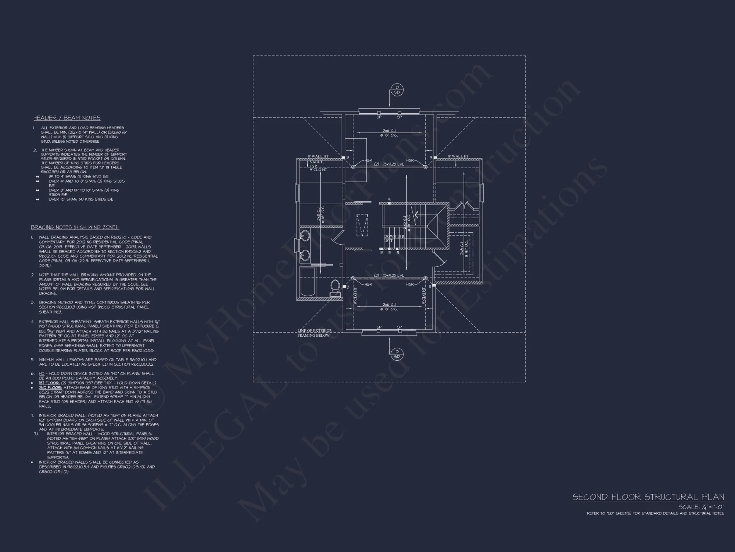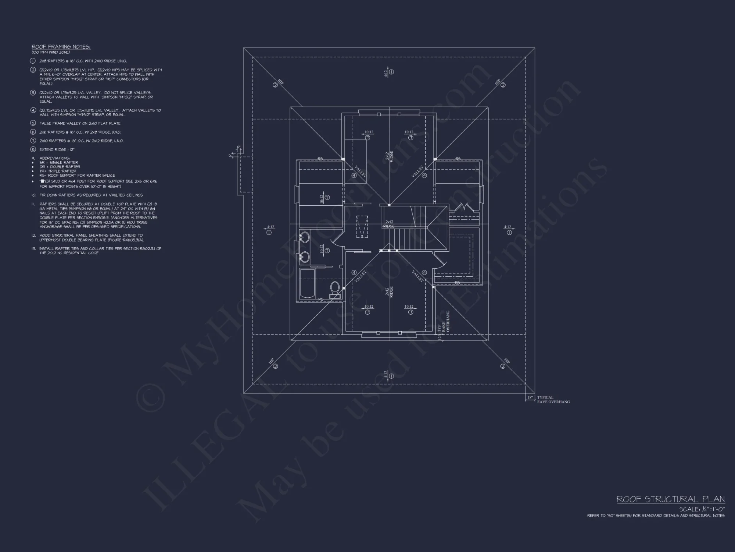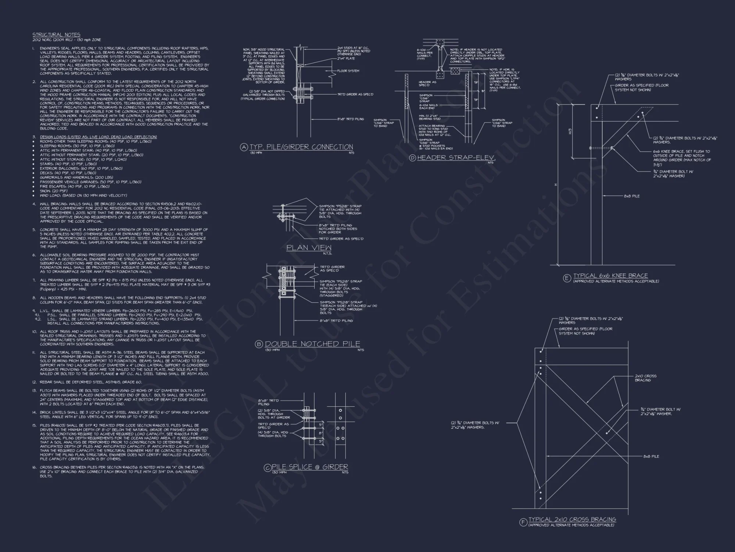17-2069 HOUSE PLAN – Cottage Home Plan – 3-Bed, 2.5-Bath, 2,325 SF
Cottage, Traditional, Southern, and Craftsman house plan with siding and brick exterior • 3 bed • 2.5 bath • 2,325 SF. Open layout, under-home garage, and covered porches. Includes CAD+PDF + unlimited build license.
Original price was: $3,096.14.$1,954.21Current price is: $1,954.21.
999 in stock
* Please verify all details with the actual plan, as the plan takes precedence over the information shown below.
| Width | 44'-0" |
|---|---|
| Depth | 56'-8" |
| Htd SF | |
| Unhtd SF | |
| Bedrooms | |
| Bathrooms | |
| # of Floors | |
| # Garage Bays | |
| Architectural Styles | |
| Indoor Features | Open Floor Plan, Foyer, Living Room, Fireplace, Sunroom, Basement |
| Outdoor Features | |
| Bed and Bath Features | Bedrooms on Second Floor, Owner's Suite on First Floor, Walk-in Closet |
| Kitchen Features | |
| Garage Features | |
| Condition | New |
| Ceiling Features | |
| Structure Type | |
| Exterior Material |
Jeffrey Reynolds – April 20, 2025
Unlimited reuse rights allow us to share the design with relatives across the country without extra paperwork, adding goodwill and real savings for a growing family.
9 FT+ Ceilings | Affordable | Basement | Basement Garage | Cottage | Covered Front Porch | Covered Rear Porches | Craftsman | Fireplaces | Fireplaces | Foyer | Kitchen Island | Living Room | Luxury | Medium | Narrow Lot Designs | Open Floor Plan Designs | Owner’s Suite on the First Floor | Rustic Craftsman | Second Floor Bedroom | Sunroom | Traditional | Walk-in Closet | Walk-in Pantry
Timeless Cottage Home Plan with Southern and Traditional Appeal
Discover a warm and inviting 2,325 sq. ft. Cottage home plan combining Southern grace with Craftsman detail—perfect for families who appreciate traditional style and modern comfort.
This Cottage house plan is designed with livability and charm in mind. Its elegant exterior, featuring horizontal siding and a brick foundation, evokes a timeless Southern feel while maintaining the coziness of a Craftsman-inspired design.
Home Plan Overview
- Total Heated Area: 2,325 sq. ft.
- Stories: 2
- Bedrooms: 3
- Bathrooms: 2.5
- Garage: 2-car, under-home design
Architectural Style & Materials
Blending Cottage, Traditional, Southern, and Craftsman influences, this plan features a graceful front porch supported by columns, warm-toned siding, and a raised brick base. The combination of these materials provides a balance between durability and curb appeal.
Main Living Spaces
- Open-Concept Design: The kitchen, dining, and living areas flow together, making it ideal for entertaining or family gatherings.
- Bright and Airy: Large windows invite natural light throughout the main floor.
- Chef’s Kitchen: Includes a center island, walk-in pantry, and abundant cabinetry. Explore kitchen inspiration on Houzz.
- Living Room: Features an optional fireplace and easy access to the rear porch.
Bedrooms & Baths
- Owner’s Suite: Located on the main level, offering a private retreat with walk-in closet and spa-inspired bath.
- Secondary Bedrooms: Upstairs bedrooms share a full bath and enjoy privacy from the main living areas.
- Powder Room: Convenient half bath for guests.
Outdoor Living
Enjoy the spacious covered front porch perfect for rocking chairs and evening gatherings. The rear porch adds versatility for grilling, dining, or relaxing in the shade.
Garage & Storage
- Under-Home Garage: Efficient use of space for sloped or compact lots.
- Extra Storage: Built-in shelving and walk-in closets throughout.
Why You’ll Love This Plan
- Classic front porch charm and brick foundation for lasting appeal.
- Modern interior flow with open kitchen, dining, and living spaces.
- Compact footprint ideal for narrow or infill lots.
- Flexible spaces including an optional office or den.
Plan Package Inclusions
- CAD + PDF Files: Fully editable for quick customization.
- Unlimited Build License: No restrictions—build as many times as you like.
- Structural Engineering: Professionally stamped and code-compliant.
- Free Foundation Options: Choose from slab, crawlspace, or basement.
Perfect For
- Families seeking a balance between tradition and efficiency.
- Builders looking for versatile Southern-inspired plans.
- Homeowners who want timeless style with low-maintenance materials.
Frequently Asked Questions
Can I make changes to this plan? Yes—our designers can modify layouts quickly and affordably.
Is the garage included? Yes, it’s an under-home two-car garage ideal for compact sites.
Are the plans engineer-sealed? Yes, structural engineering is included for compliance and safety.
Can I view the plans before purchase? Absolutely. Preview every sheet before buying.
Build with Confidence
Every MyHomeFloorPlans.com design comes with lifetime build rights, editable blueprints, and support from our expert team—helping you bring your dream home to life.
17-2069 HOUSE PLAN – Cottage Home Plan – 3-Bed, 2.5-Bath, 2,325 SF
- BOTH a PDF and CAD file (sent to the email provided/a copy of the downloadable files will be in your account here)
- PDF – Easily printable at any local print shop
- CAD Files – Delivered in AutoCAD format. Required for structural engineering and very helpful for modifications.
- Structural Engineering – Included with every plan unless not shown in the product images. Very helpful and reduces engineering time dramatically for any state. *All plans must be approved by engineer licensed in state of build*
Disclaimer
Verify dimensions, square footage, and description against product images before purchase. Currently, most attributes were extracted with AI and have not been manually reviewed.
My Home Floor Plans, Inc. does not assume liability for any deviations in the plans. All information must be confirmed by your contractor prior to construction. Dimensions govern over scale.



