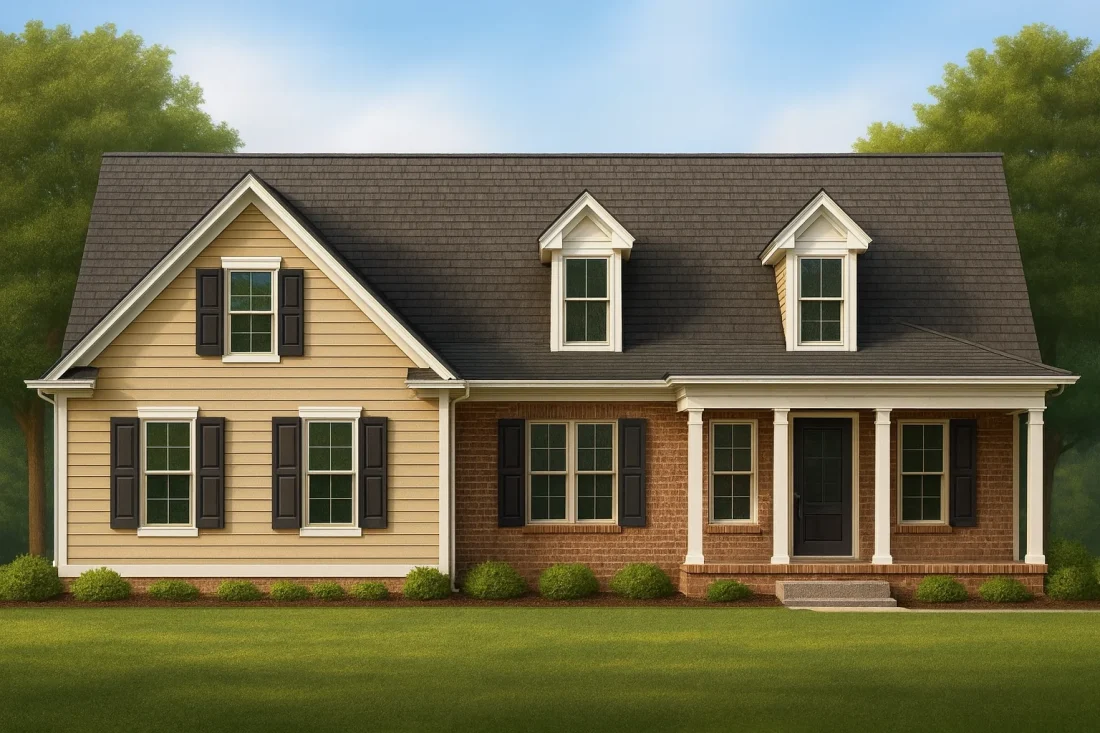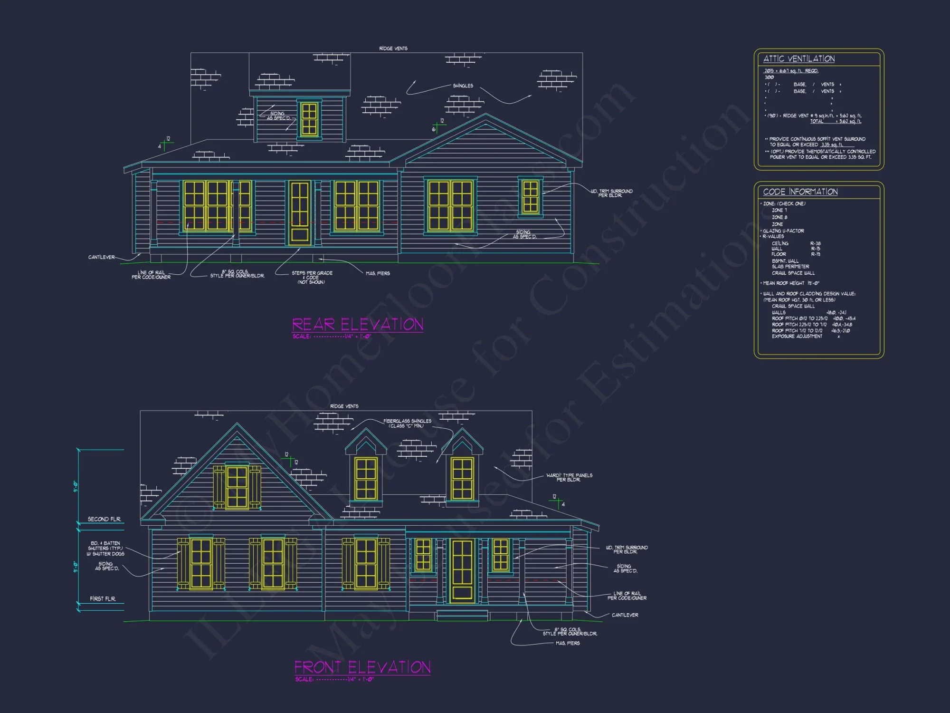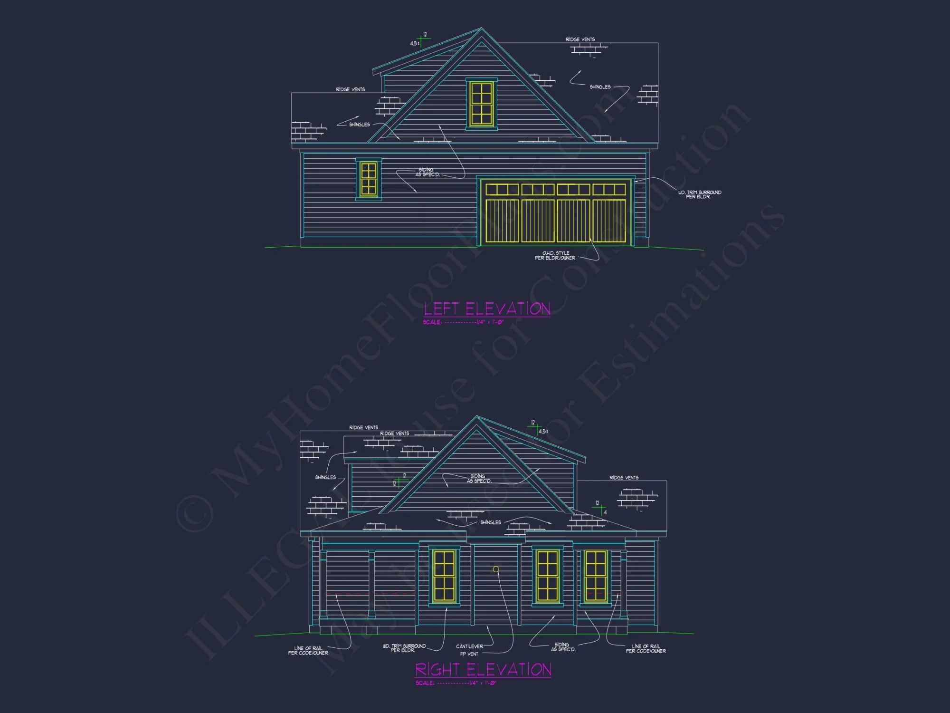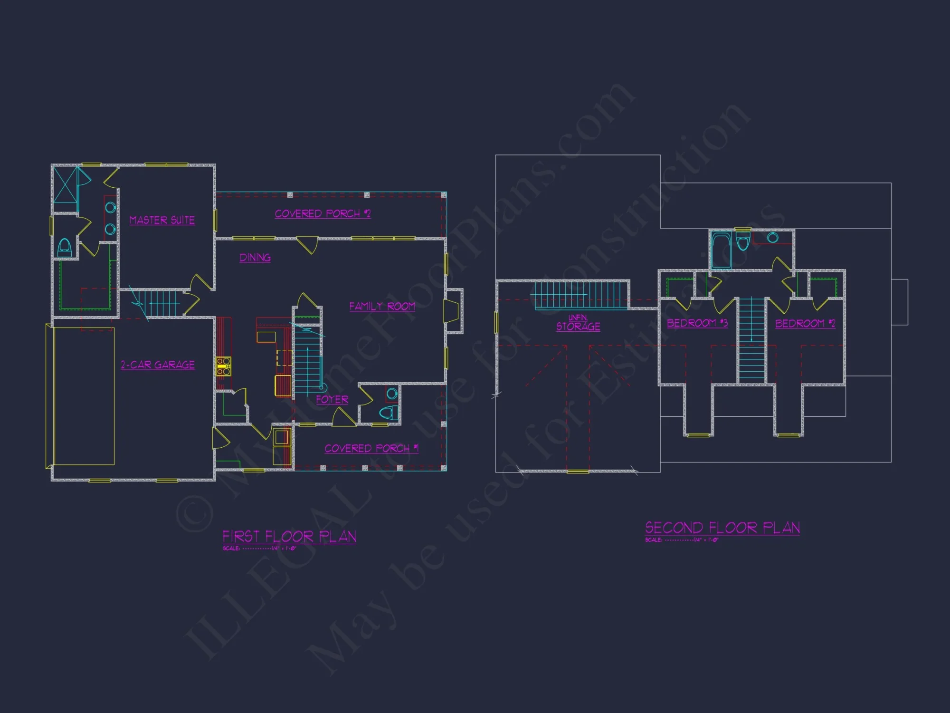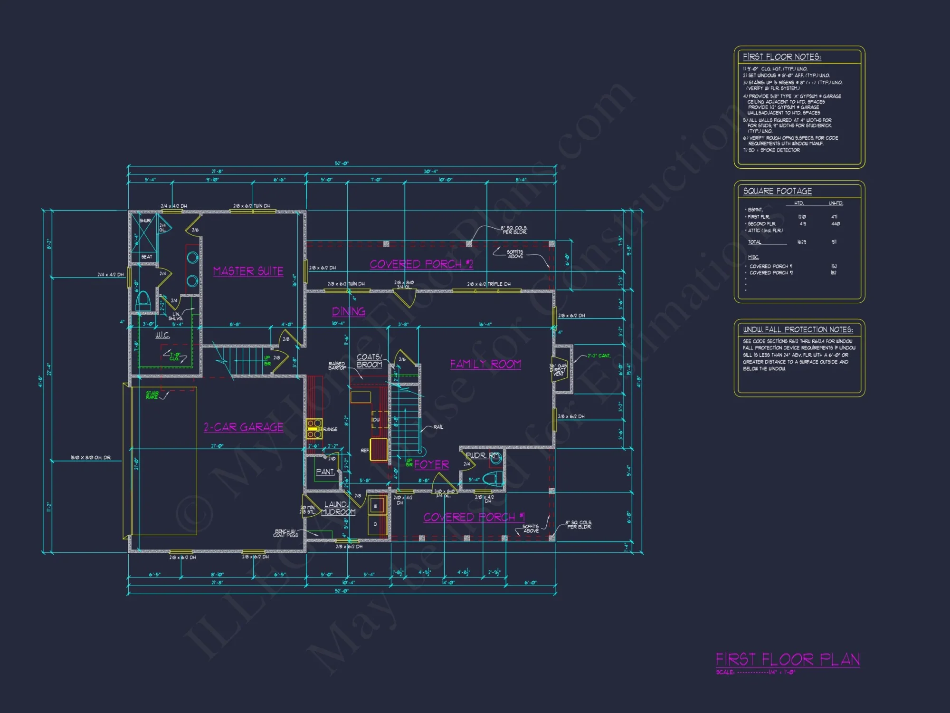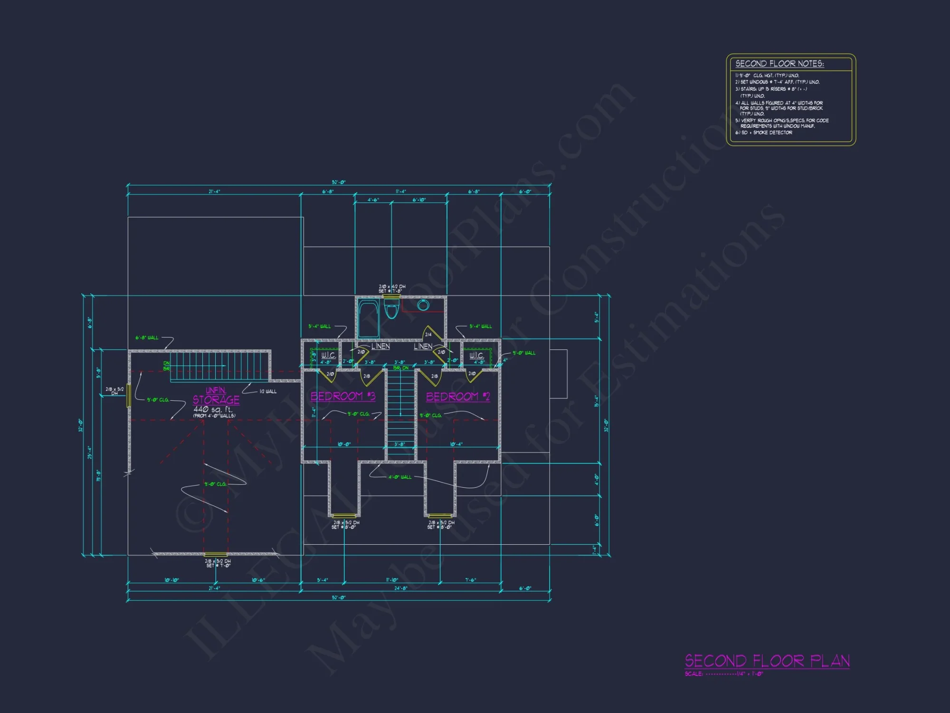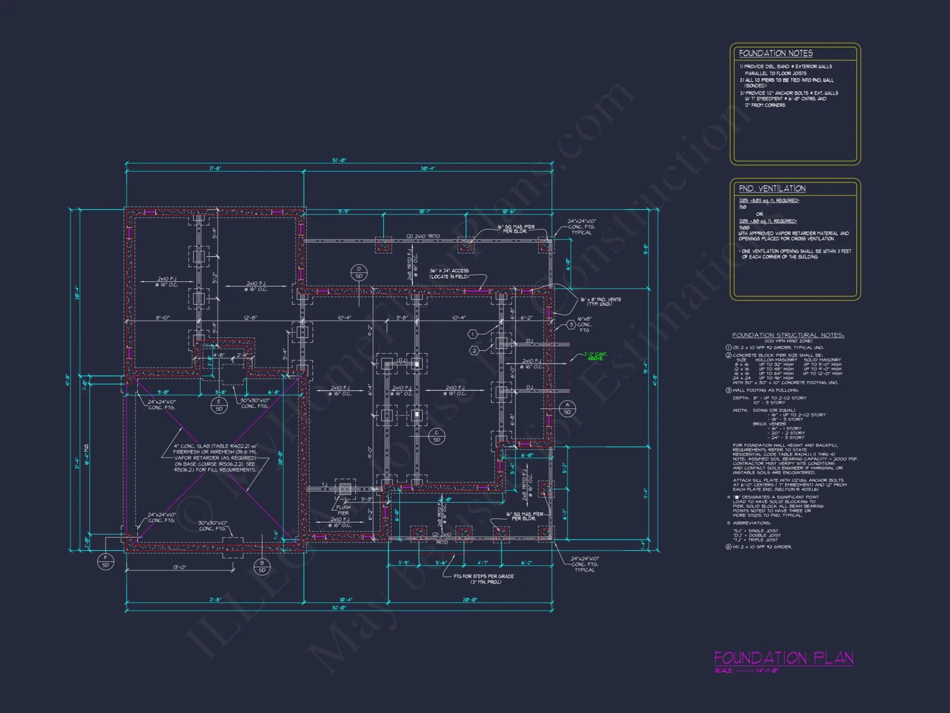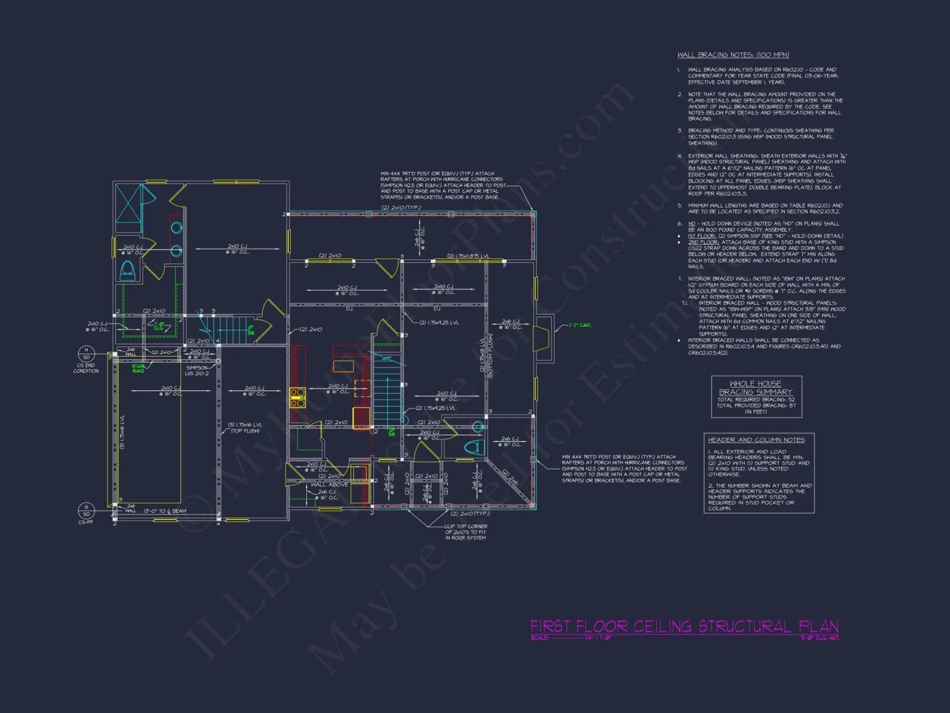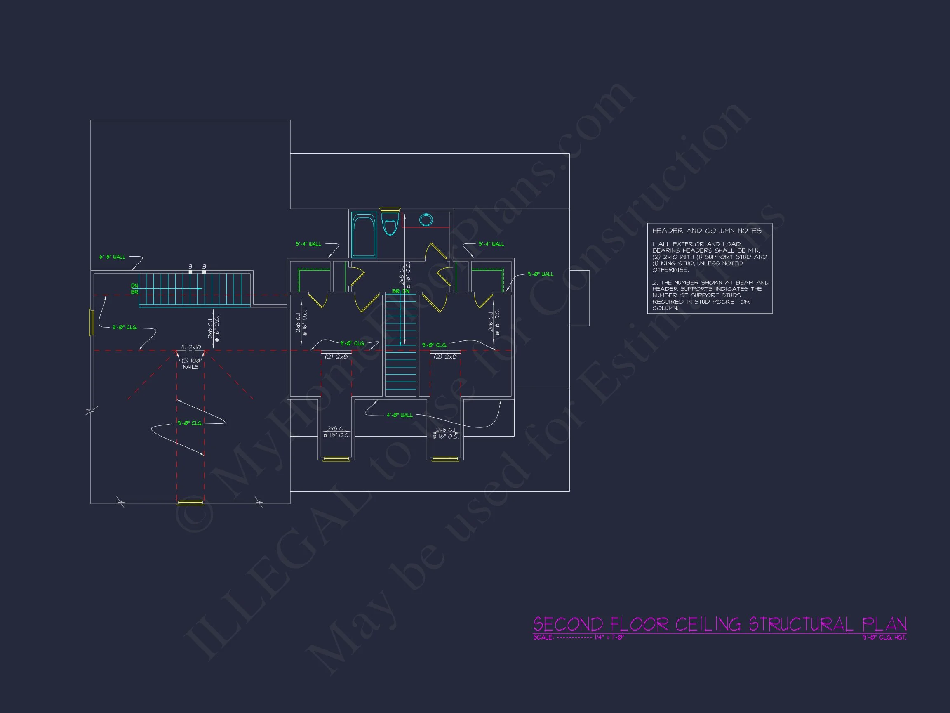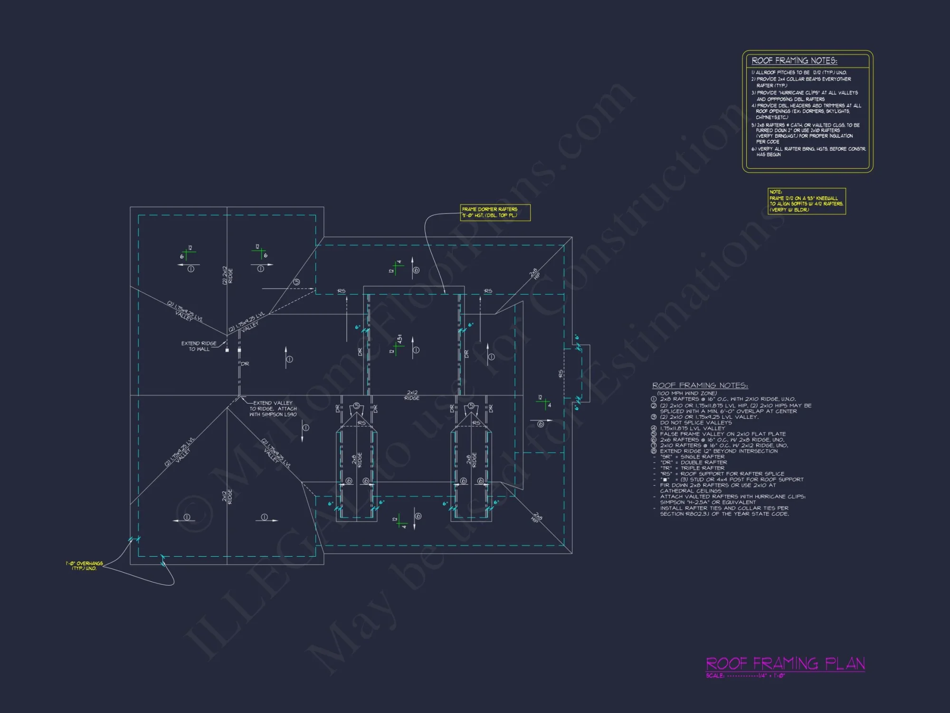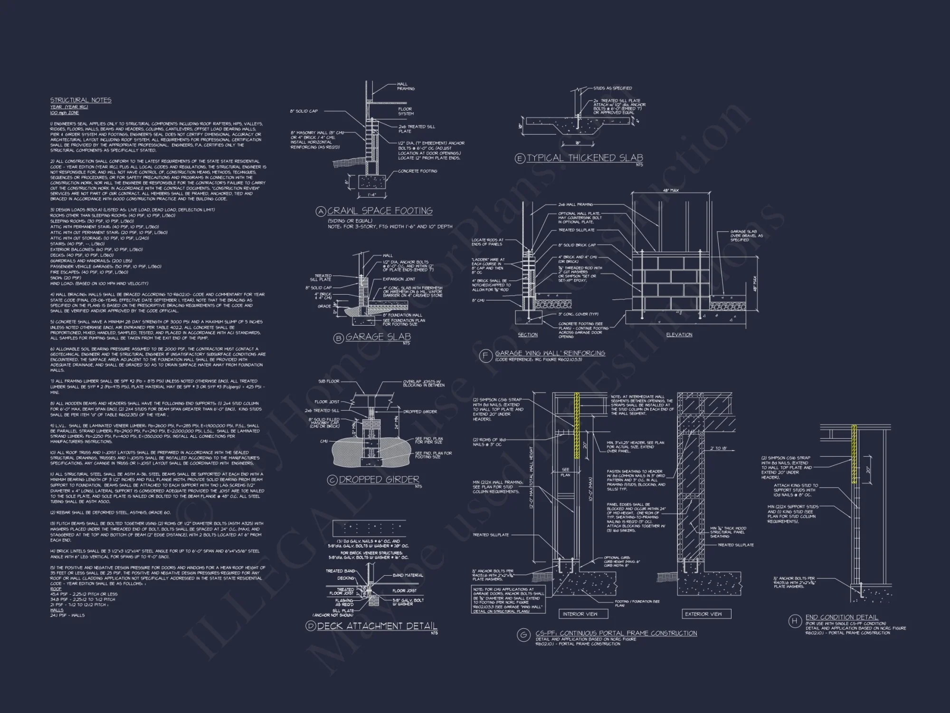18-1258 HOUSE PLAN – Cape Cod Home Plan – 3-Bed, 2-Bath, 1,850 SF
Cape Cod and Traditional Colonial house plan with brick and siding exterior • 3 bed • 2 bath • 1,850 SF. Open floor plan, dormer windows, covered porch. Includes CAD+PDF + unlimited build license.
Original price was: $1,656.45.$1,134.99Current price is: $1,134.99.
999 in stock
* Please verify all details with the actual plan, as the plan takes precedence over the information shown below.
| Architectural Styles | |
|---|---|
| Width | 52'-0" |
| Depth | 41'-8" |
| Htd SF | |
| Unhtd SF | |
| Bedrooms | |
| Bathrooms | |
| # of Floors | |
| # Garage Bays | |
| Indoor Features | Foyer, Family Room, Downstairs Laundry Room, Attic, Basement |
| Outdoor Features | |
| Bed and Bath Features | Bedrooms on First Floor, Bedrooms on Second Floor, Owner's Suite on First Floor, Walk-in Closet |
| Kitchen Features | |
| Garage Features | |
| Condition | New |
| Ceiling Features | |
| Structure Type | |
| Exterior Material |
Rachael Williams – June 18, 2025
Builder loved the color-coded load-bearing walls; framing layout happened in half the usual time, reducing labor hours.
9 FT+ Ceilings | Affordable | Attics | Basement Garage | Bedrooms on First and Second Floors | Builder Favorites | Colonial Farmhouse | Covered Front Porch | Covered Rear Porches | Downstairs Laundry Room | Eating Bar | Family Room | Foyer | Front Entry | Kitchen Island | Medium | Owner Suite on the First Floor | Owner’s Suite on the First Floor | Second Floor Bedroom | Simple | Starter Home | Traditional | Walk-in Closet
1,850 Sq Ft Cape Cod House Plan – Classic Symmetry & Timeless Design
Explore this beautifully detailed Cape Cod home design combining traditional Colonial charm with modern livability and an inviting brick-and-siding exterior.
This Cape Cod house plan offers the perfect mix of historic New England architecture and today’s functional layout. Its timeless façade with centered entry, dormer windows, and covered porch make it a perfect choice for families seeking warmth and curb appeal.
Key Features of This Home Plan
Living Spaces & Layout
- Total Heated Area: 1,850 sq. ft. across 1.5 stories.
- Open living, kitchen, and dining areas designed for family connection and comfort.
- Vaulted ceilings in the great room add height and light to the main floor.
- Fireplace-centered living room enhances the cozy Cape Cod character.
Bedrooms & Bathrooms
- 3 spacious bedrooms designed for comfort and privacy.
- 2 full bathrooms with classic tile details and efficient layouts.
- Main-floor Owner’s Suite with walk-in closet and private bath.
Exterior & Materials
- Combination of brick and horizontal siding creates rich texture and traditional appeal.
- Symmetrical front elevation with shuttered windows and dormers.
- Covered front porch supported by simple Colonial-style columns.
Outdoor Living
- Welcoming front porch ideal for seasonal decor or relaxing evenings.
- Optional rear patio or deck expands outdoor entertaining space.
Architectural Style: Cape Cod & Traditional Colonial
This plan honors Cape Cod architecture with its steep roof, central entryway, and dormer windows—while incorporating Colonial proportions for balance and timeless beauty. Perfect for regions seeking a blend of tradition and practicality.
Included with Every Plan Purchase
- CAD + PDF Files: Fully editable and ready for your builder.
- Unlimited Build License: Build as many times as you like with no extra fees.
- Structural Engineering Included: Professionally stamped drawings for peace of mind.
- Free Foundation Changes: Choose slab, crawlspace, or basement at no cost.
- Plan Modifications: Easy and affordable changes available directly through our design team.
Interior Design Highlights
- Open-concept kitchen with island and adjacent dining area.
- Large windows throughout provide natural light and energy efficiency.
- Separate laundry room for convenience.
- Bonus space above the garage ideal for home office or guest suite.
Why Choose a Cape Cod House Plan?
The Cape Cod style remains one of America’s most beloved home designs thanks to its symmetry, durability, and classic appeal. This plan captures that essence while adapting to today’s open living needs. The brick-and-siding combination ensures low maintenance and timeless good looks.
Collections You May Like
- Traditional Colonial House Plans
- Farmhouse House Plans
- Classic House Plans
- Plans with Dormer Windows
Frequently Asked Questions
What’s included with this plan? CAD + PDF blueprints, structural engineering, unlimited build license, and free foundation options.
Can I modify this home? Yes! We offer custom changes at reduced rates. Request your quote here.
Is this plan good for narrow lots? Yes, its symmetrical layout and compact footprint make it suitable for smaller or suburban lots.
Can I preview the full drawings? Of course! See every sheet before you buy.
Learn More About the Cape Cod Style
Explore the heritage and evolution of Cape Cod homes in this feature on ArchDaily, showcasing why this design continues to inspire American homebuilding today.
Start Building Your Dream Home Today
Contact support@myhomefloorplans.com or our plan specialists to get started with your Cape Cod home plan today. Every blueprint includes full CAD files, engineering, and unlimited build rights.
Your dream home starts with a timeless design—bring your vision to life with this Cape Cod and Traditional Colonial house plan.
18-1258 HOUSE PLAN – Cape Cod Home Plan – 3-Bed, 2-Bath, 1,850 SF
- BOTH a PDF and CAD file (sent to the email provided/a copy of the downloadable files will be in your account here)
- PDF – Easily printable at any local print shop
- CAD Files – Delivered in AutoCAD format. Required for structural engineering and very helpful for modifications.
- Structural Engineering – Included with every plan unless not shown in the product images. Very helpful and reduces engineering time dramatically for any state. *All plans must be approved by engineer licensed in state of build*
Disclaimer
Verify dimensions, square footage, and description against product images before purchase. Currently, most attributes were extracted with AI and have not been manually reviewed.
My Home Floor Plans, Inc. does not assume liability for any deviations in the plans. All information must be confirmed by your contractor prior to construction. Dimensions govern over scale.



