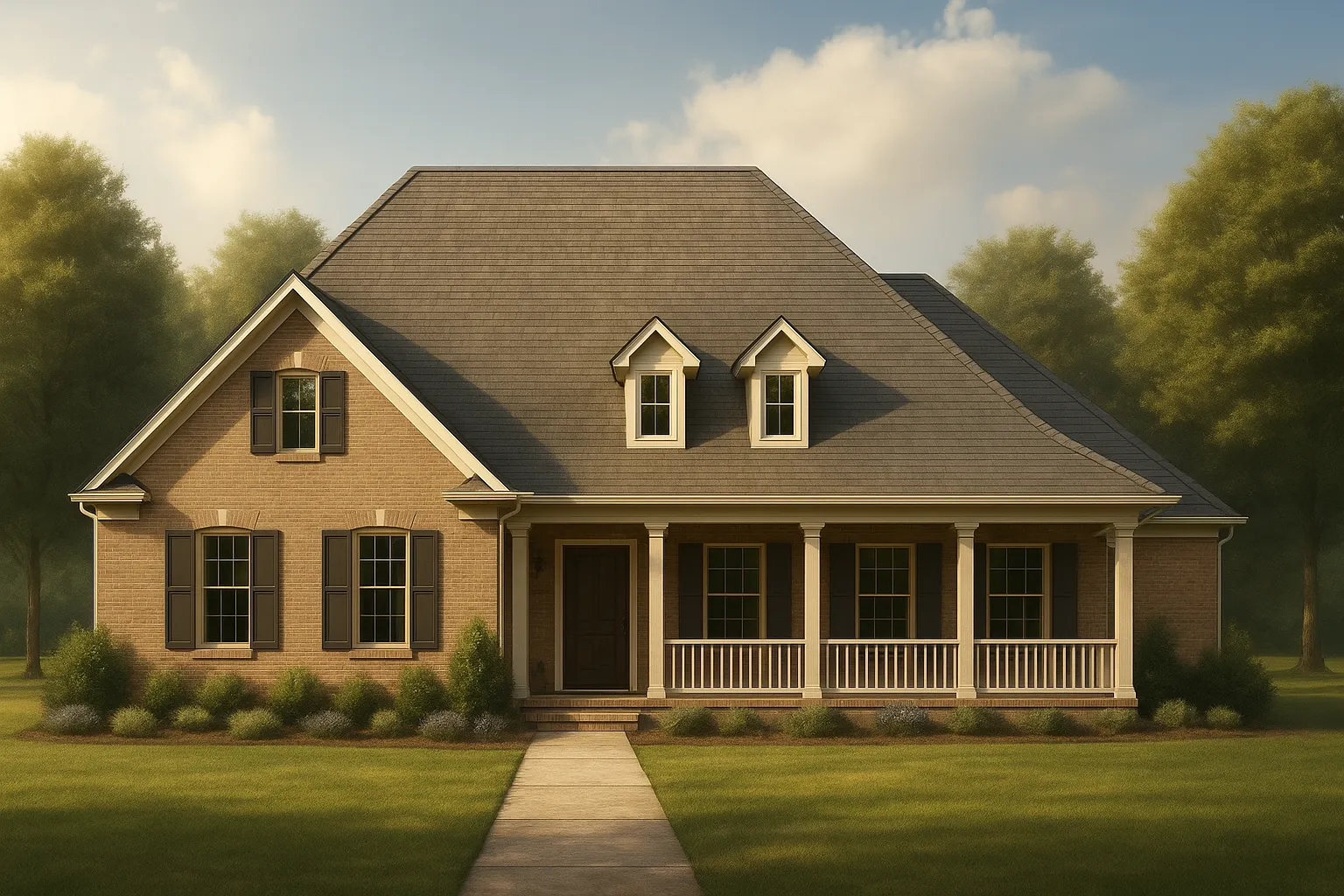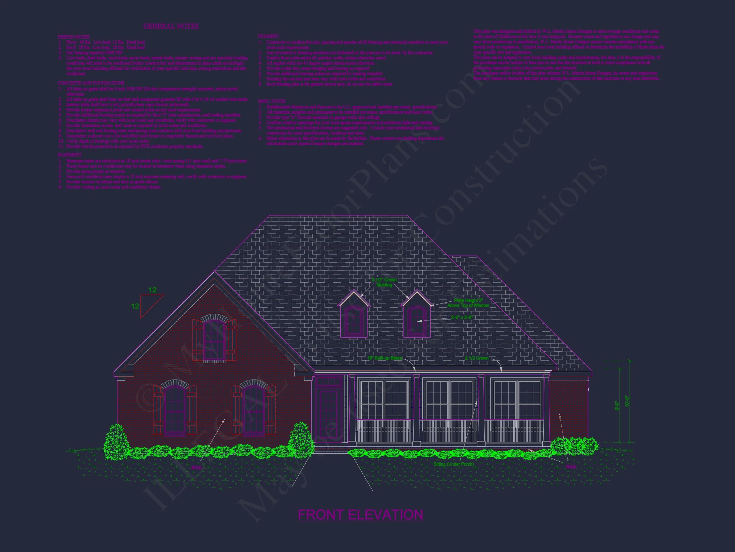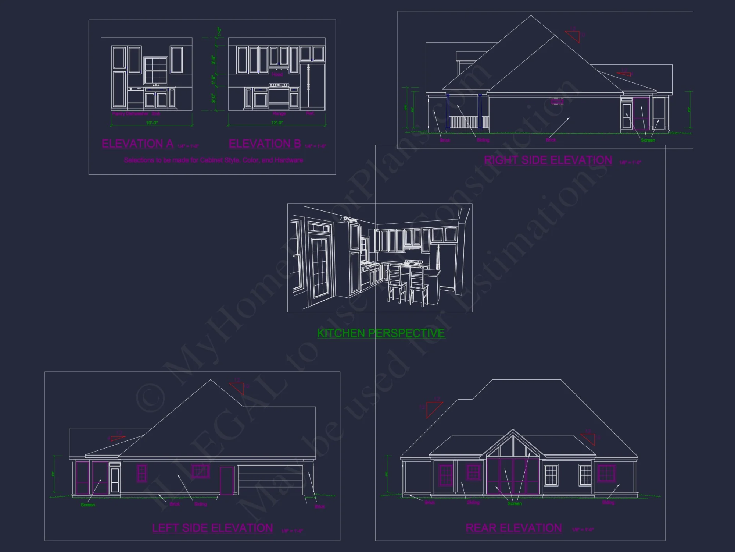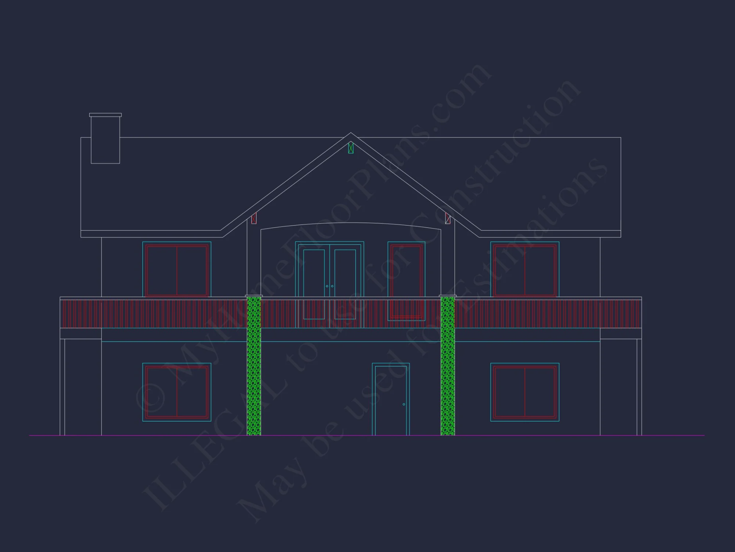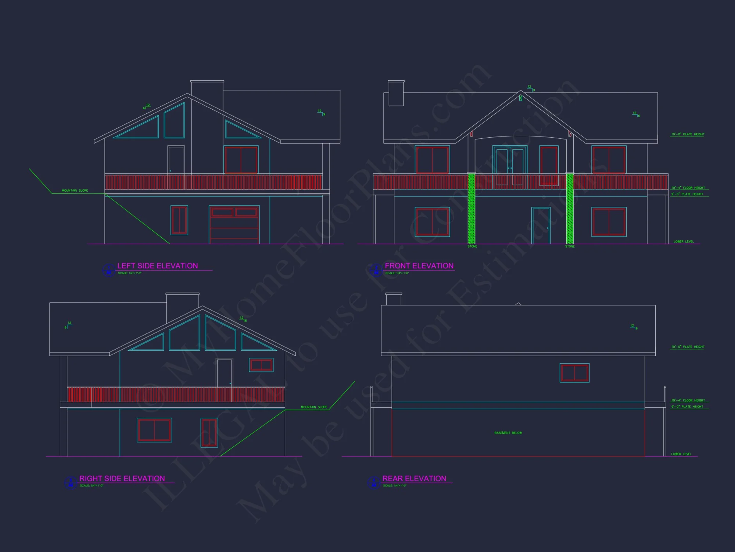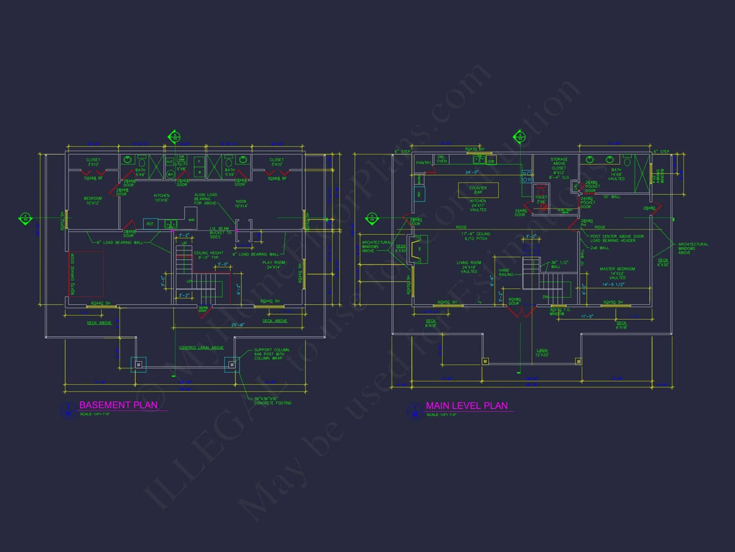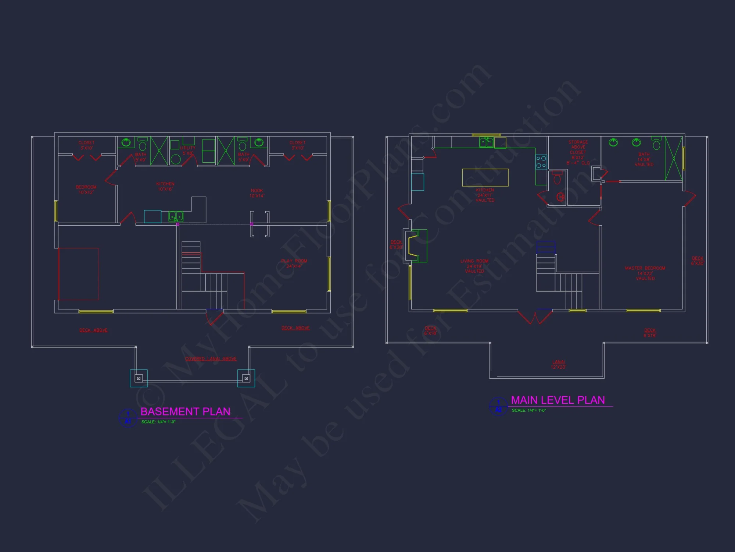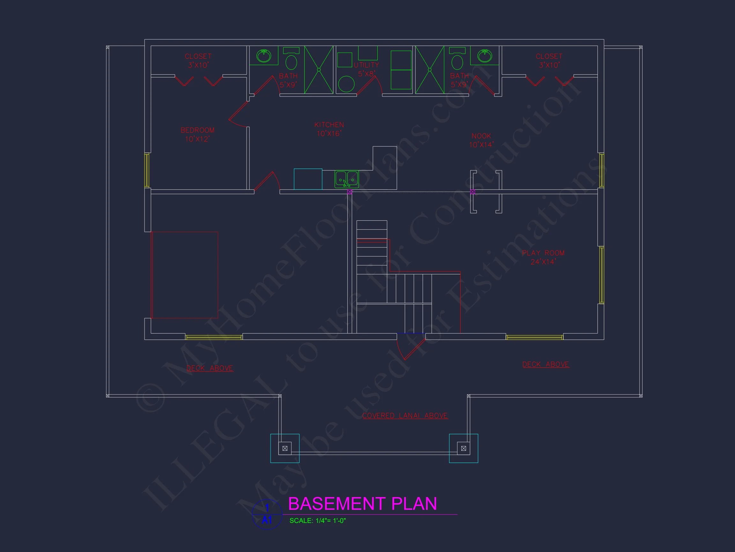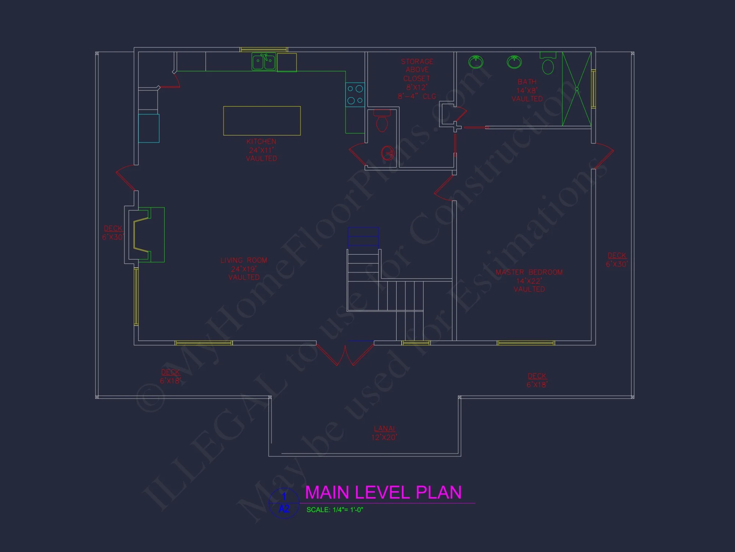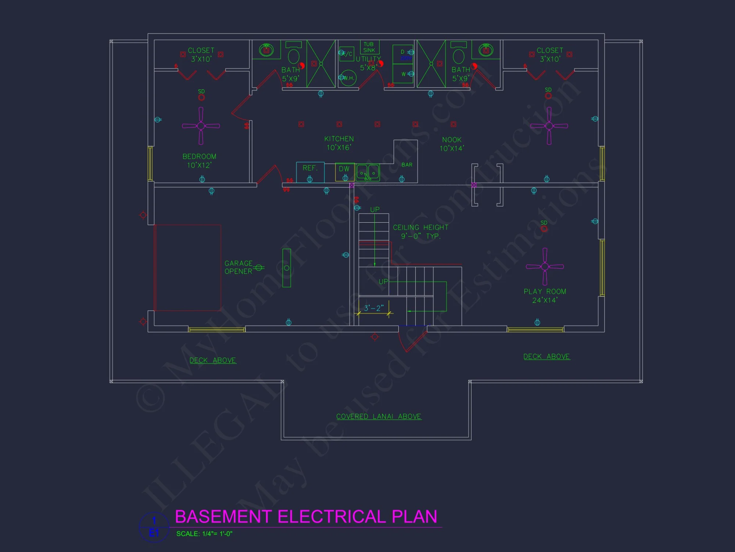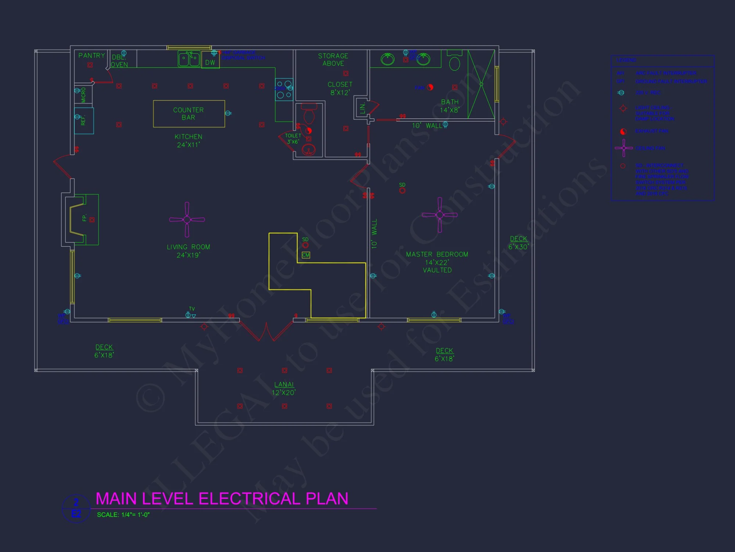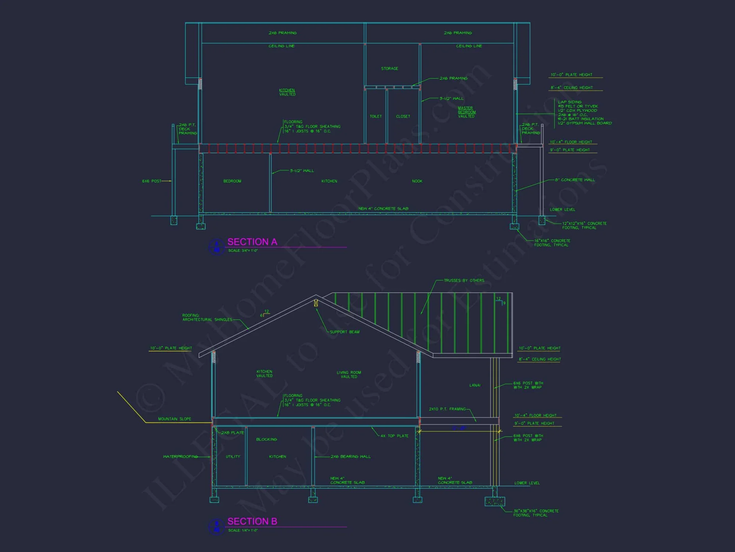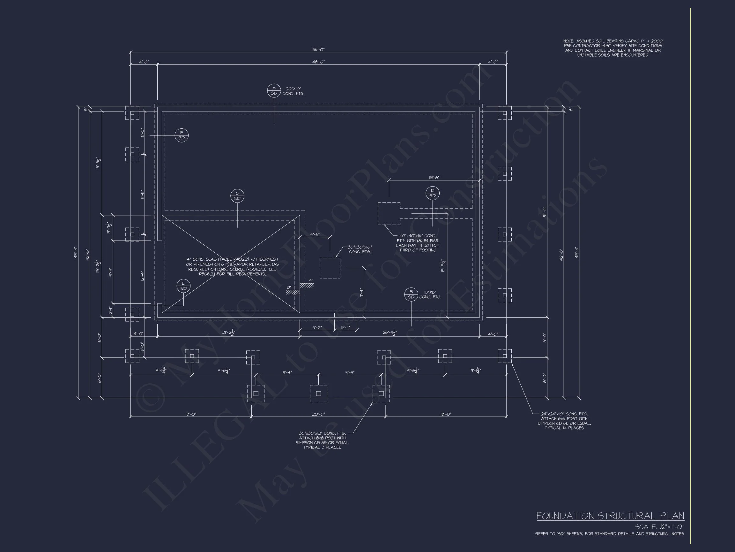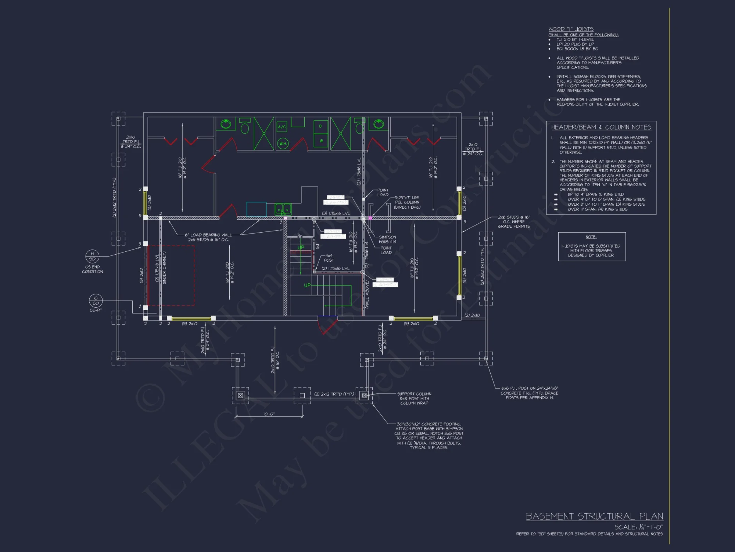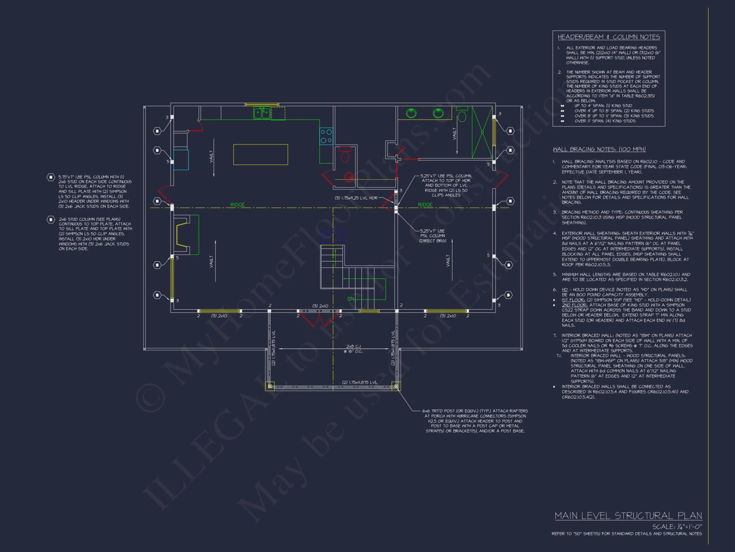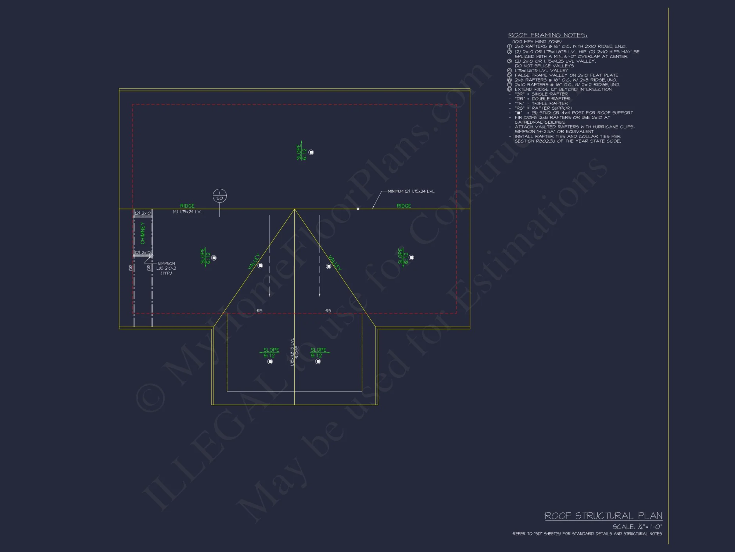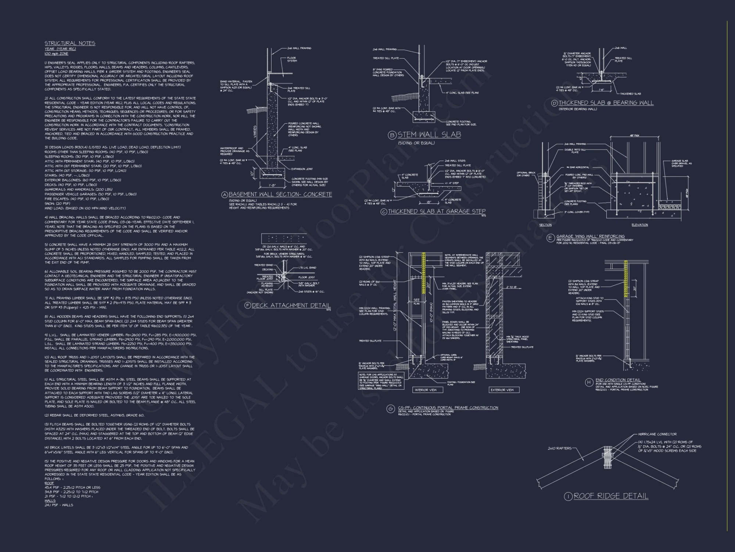18-1998 HOUSE PLAN – Traditional Ranch Home Plan – 3-Bed, 2-Bath, 2,150 SF
Traditional Ranch and Colonial house plan with brick exterior • 3 bed • 2 bath • 2,150 SF. Open floor plan, covered porch, and dormer windows. Includes CAD+PDF + unlimited build license.
Original price was: $2,476.45.$1,454.99Current price is: $1,454.99.
999 in stock
* Please verify all details with the actual plan, as the plan takes precedence over the information shown below.
| Width | 48'-0" |
|---|---|
| Depth | 31'-4" |
| Htd SF | |
| Unhtd SF | |
| Bedrooms | |
| Bathrooms | |
| # of Floors | |
| # Garage Bays | |
| Architectural Styles | |
| Indoor Features | Open Floor Plan, Living Room, Fireplace, Bonus Room, Basement |
| Outdoor Features | |
| Bed and Bath Features | Bedrooms on First Floor, Owner's Suite on First Floor, Walk-in Closet |
| Kitchen Features | |
| Condition | New |
| Ceiling Features | |
| Structure Type | |
| Exterior Material |
Emily Moore – December 5, 2023
Patio plan drawings helped landscaper visualize layoutsmooth project.
Affordable | Basement | Basement Garage | Bedrooms on First and Second Floors | Breakfast Nook | Covered Front Porch | Covered Rear Porches | Craftsman | Deck | Fireplaces | Fireplaces | First-Floor Bedrooms | Kitchen Island | Living Room | Medium | Narrow Lot Designs | Open Floor Plan Designs | Owner’s Suite on the First Floor | Starter Home | Traditional | Vaulted Ceiling | Walk-in Closet | Walk-in Pantry
Elegant Traditional Ranch House Plan with Colonial Charm
Classic architectural design meets modern livability in this beautifully detailed brick Traditional Ranch home, complete with Colonial influences and a covered front porch perfect for family living.
This Traditional Ranch home plan blends timeless craftsmanship with a cozy yet open layout, creating a home that feels inviting from the first glance. With a low-pitched roof, dormer windows, and full brick exterior, it captures enduring curb appeal while maintaining modern functionality for today’s lifestyles.
Home Plan Highlights
- Heated Living Area: Approximately 2,150 sq. ft. across a single story.
- Bedrooms: 3 spacious bedrooms including a private owner’s suite with walk-in closet and ensuite bath.
- Bathrooms: 2 full baths with practical layouts for accessibility and comfort.
- Garage: Optional 2-car attached or side-entry garage available.
Interior Design and Flow
The floor plan emphasizes connected living spaces, where the open-concept kitchen, dining, and great room flow together seamlessly. Vaulted ceilings enhance light and volume, while the cozy fireplace anchors the central gathering area. A rear door leads to the backyard or optional covered patio, perfect for entertaining or quiet evenings outdoors.
- Open floor plan: Smooth transitions between kitchen, dining, and living spaces.
- Gourmet kitchen: Center island, breakfast nook, and ample cabinetry for storage.
- Formal dining area: Ideal for gatherings and holiday meals.
- Owner’s suite: Ensuite bath, dual vanities, and large walk-in closet.
- Secondary bedrooms: Well-proportioned for guests or children, with nearby full bath.
Exterior Features
- Full brick façade: Enhances durability and timeless aesthetic.
- Colonial detailing: Shutters, dormers, and symmetrical window layout.
- Front porch: Covered and columned, adding Southern-style hospitality.
- Roofline: Traditional gable design with refined proportions.
Construction and Material Highlights
Built with a brick exterior for low maintenance and strong insulation, this home stands up to time and weather alike. Optional upgrades include stone accents or partial siding blends for a more transitional look. Energy-efficient windows, insulated roofing, and updated HVAC design make this home as efficient as it is beautiful.
Customization Options
- Basement, crawlspace, or slab foundation options included.
- Garage configuration adaptable for front, side, or detached placement.
- Optional bonus room above garage or in attic space.
- Porch extensions and screened outdoor living add-ons available.
Architectural Character
This design bridges Traditional Ranch practicality with Colonial formality. Brick masonry, simple lines, and balanced proportions reflect a legacy of American architecture that remains relevant today. Explore similar designs and inspirations on ArchDaily.
Included Plan Package Features
- CAD + PDF Files: Editable and ready for printing or local modifications.
- Unlimited Build License: Construct multiple times with no re-purchase.
- Engineering & Foundation Drawings: Professionally sealed and code-compliant.
- Material List: Organized by category for smooth construction planning.
- Energy Code Compliance: Designed for modern efficiency standards.
Perfect For
- Families seeking a timeless one-story layout with character.
- Homeowners desiring low-maintenance brick exteriors.
- Those looking for classic proportions and modern interior flow.
- Empty nesters who want comfort, function, and single-level living.
Frequently Asked Questions
Can this plan include a basement? Yes, basement foundations are included and can be fully finished for additional living space.
Can the brick be replaced with siding or stone? Absolutely—customization options allow partial stone or full siding upgrades.
Is the front porch included? Yes, the covered front porch with columns is standard in all versions of this design.
What’s included in the plan purchase? Each plan includes CAD and PDF files, full construction details, and unlimited build rights.
Start Building Your Dream Home
Ready to make this Traditional Ranch design your own? Visit MyHomeFloorPlans.com to purchase this plan, view alternate layouts, or customize features to match your lifestyle. With CAD files, engineering, and unlimited build rights included, your dream home is closer than ever.
18-1998 HOUSE PLAN – Traditional Ranch Home Plan – 3-Bed, 2-Bath, 2,150 SF
- BOTH a PDF and CAD file (sent to the email provided/a copy of the downloadable files will be in your account here)
- PDF – Easily printable at any local print shop
- CAD Files – Delivered in AutoCAD format. Required for structural engineering and very helpful for modifications.
- Structural Engineering – Included with every plan unless not shown in the product images. Very helpful and reduces engineering time dramatically for any state. *All plans must be approved by engineer licensed in state of build*
Disclaimer
Verify dimensions, square footage, and description against product images before purchase. Currently, most attributes were extracted with AI and have not been manually reviewed.
My Home Floor Plans, Inc. does not assume liability for any deviations in the plans. All information must be confirmed by your contractor prior to construction. Dimensions govern over scale.



