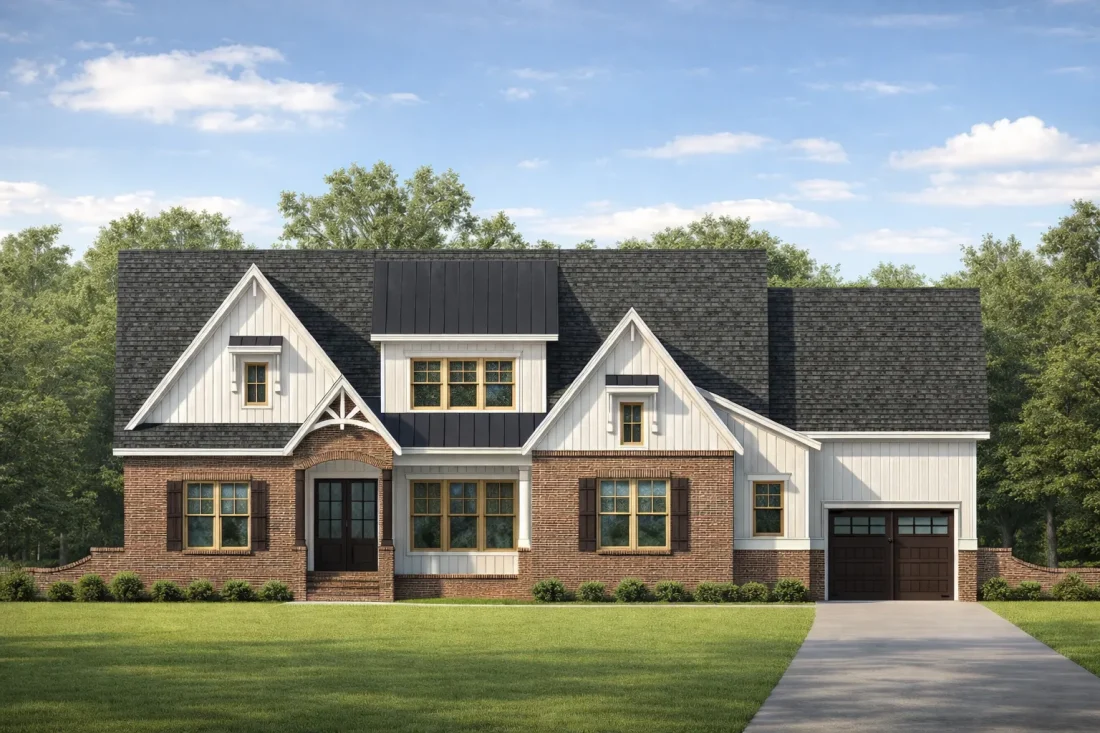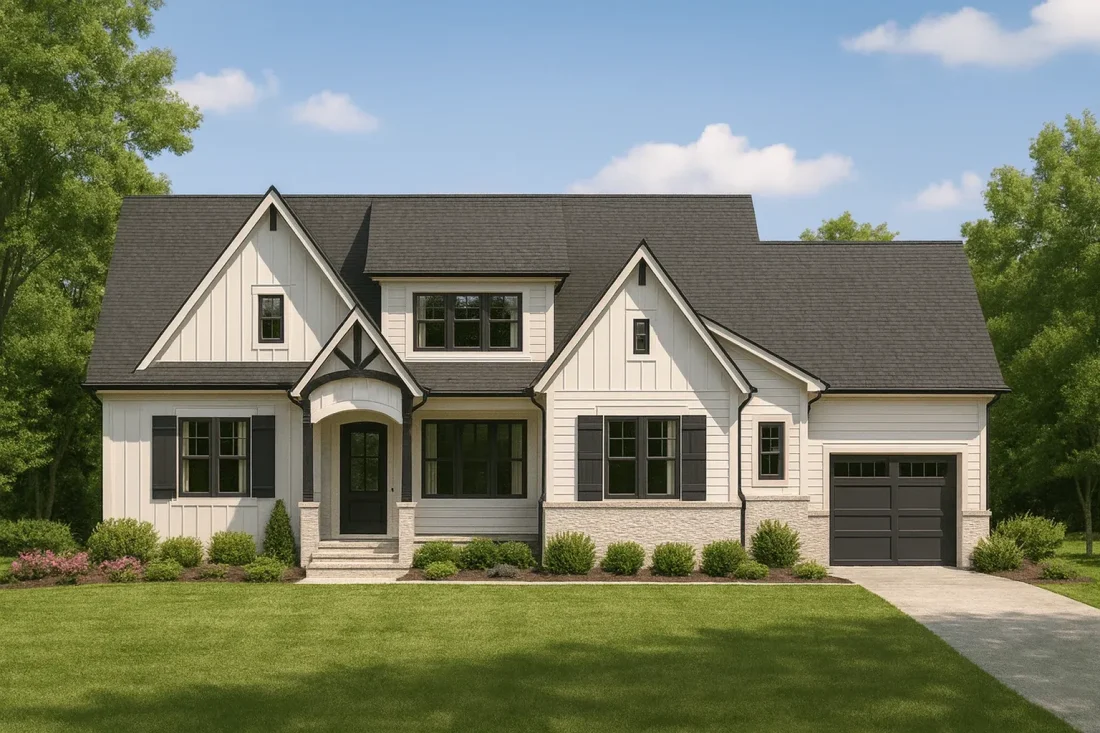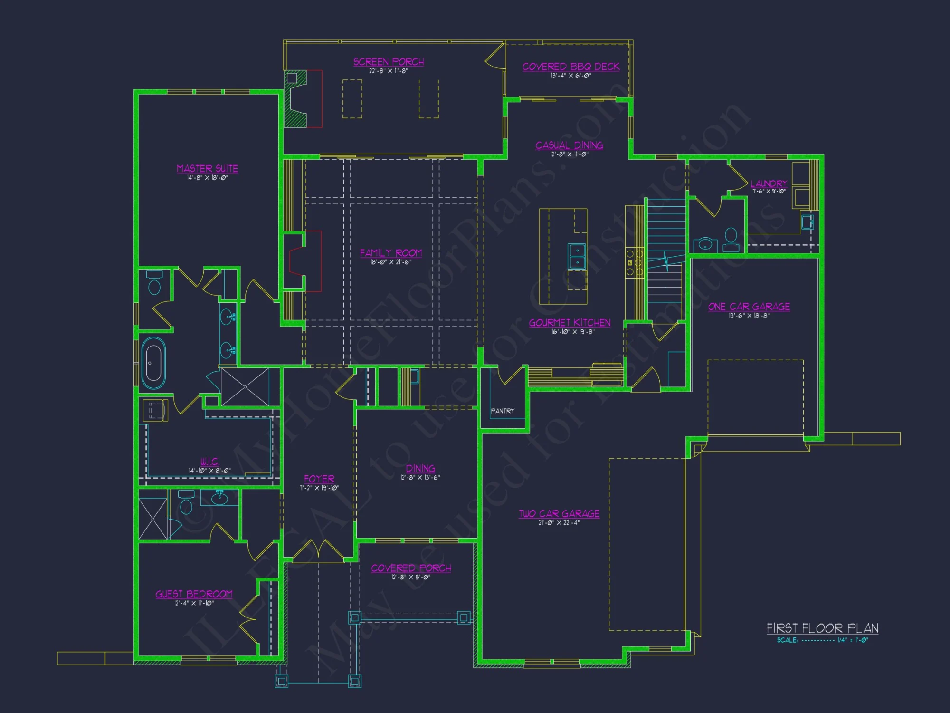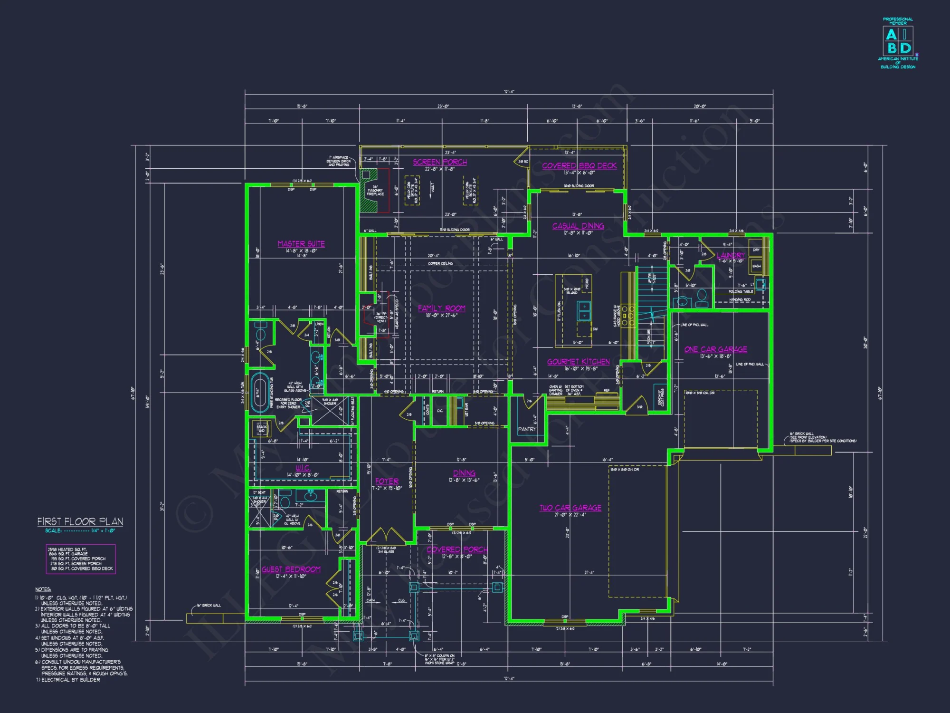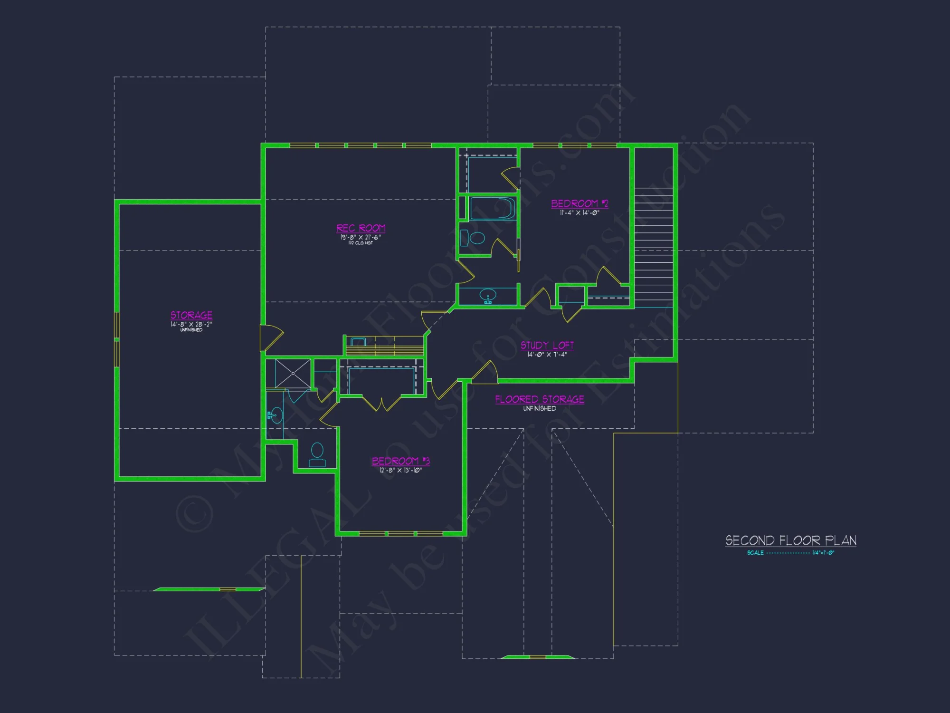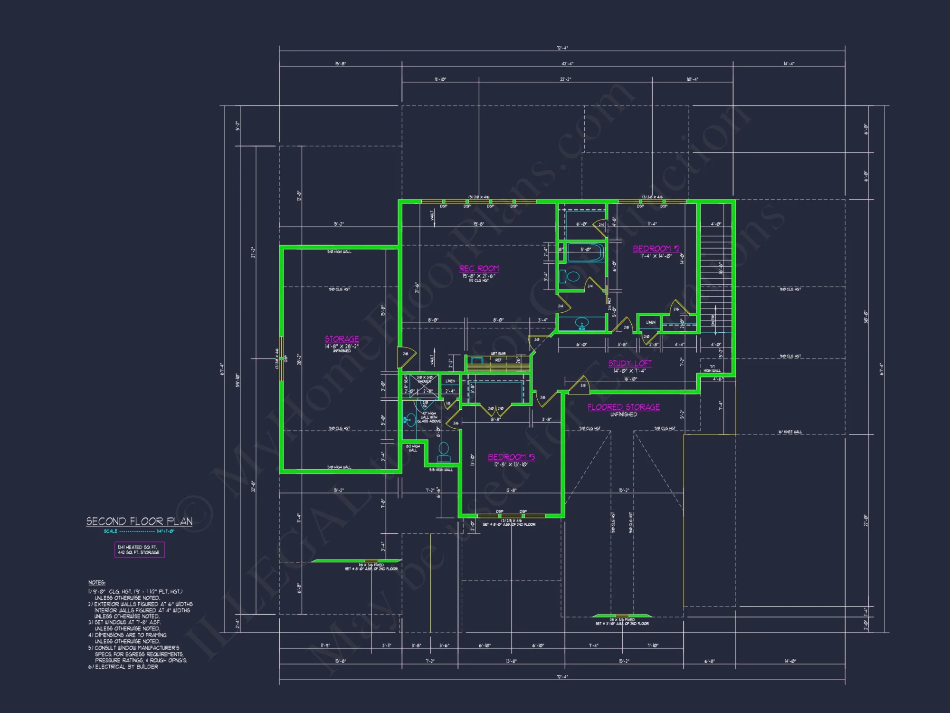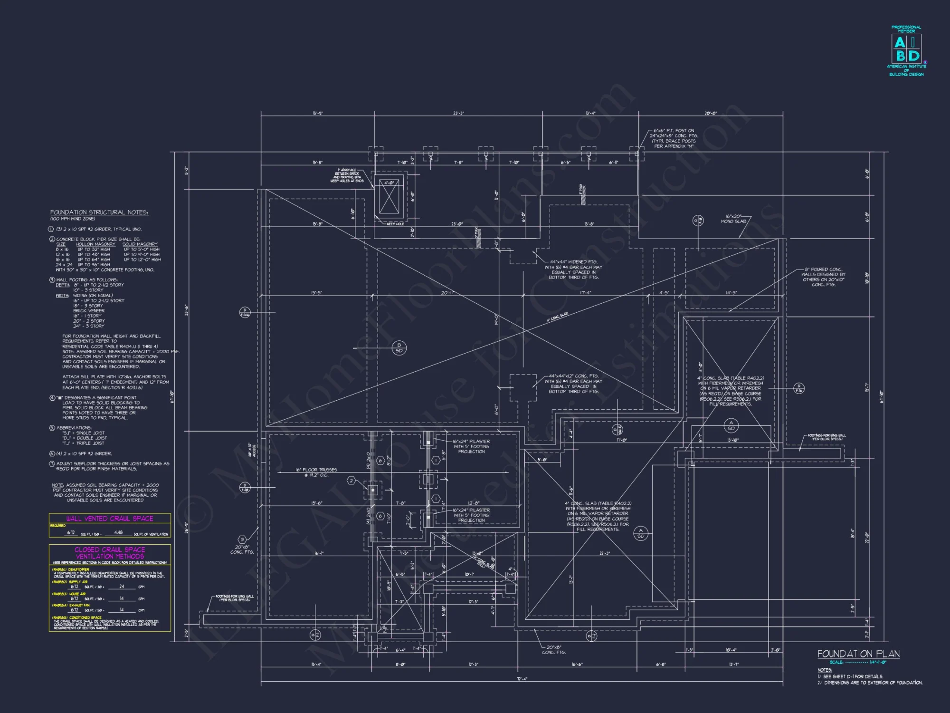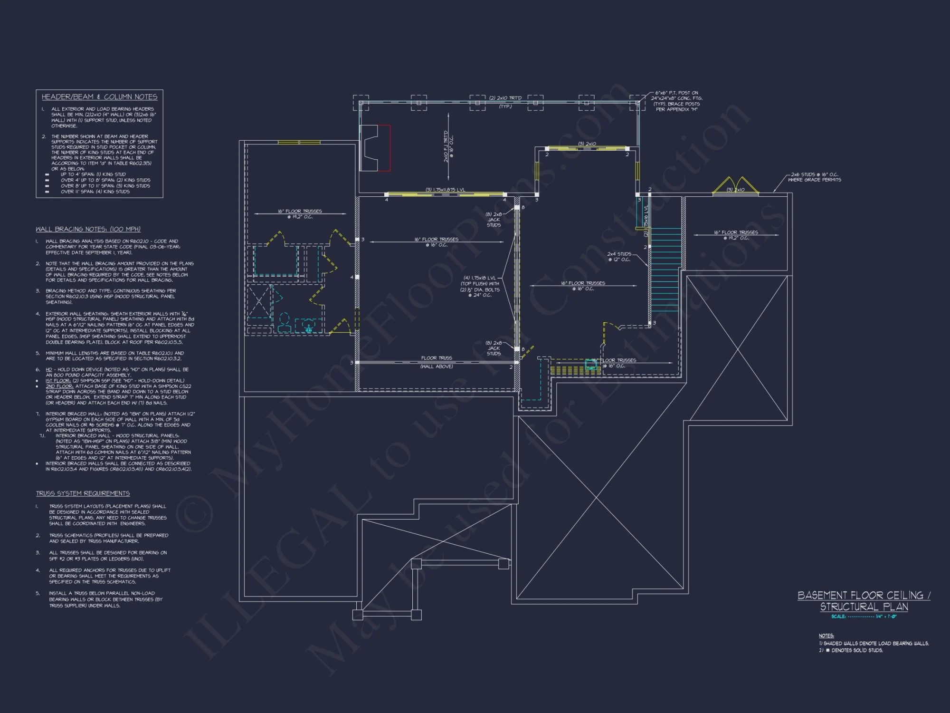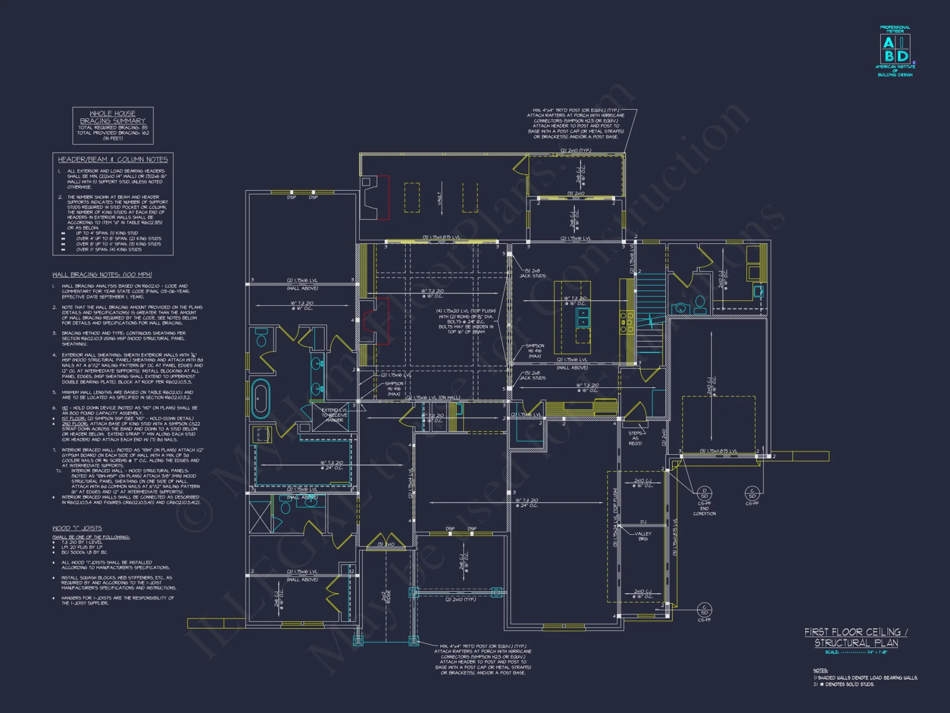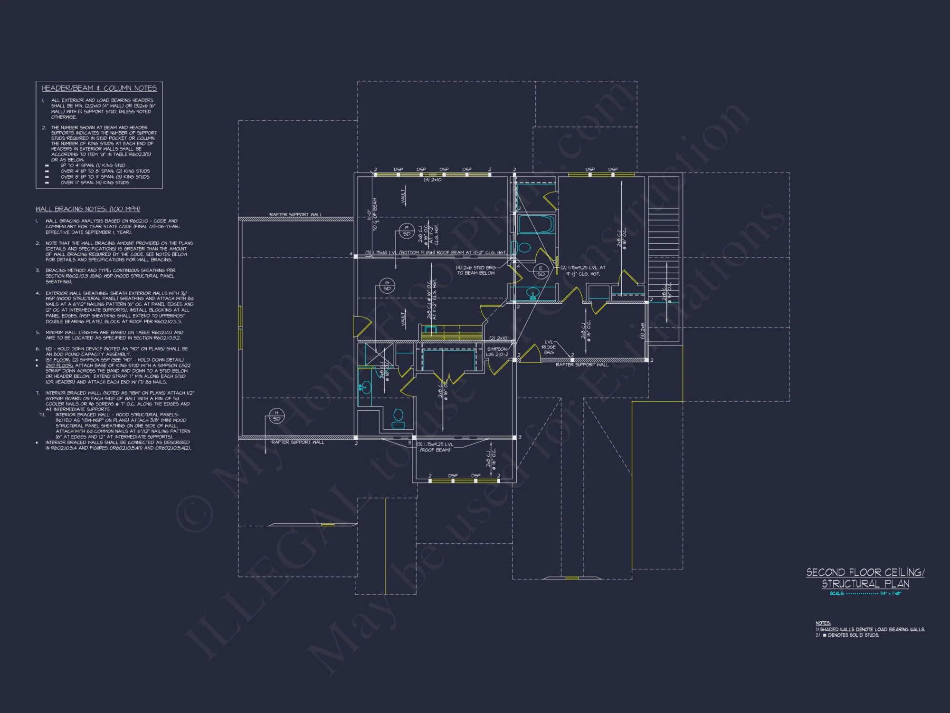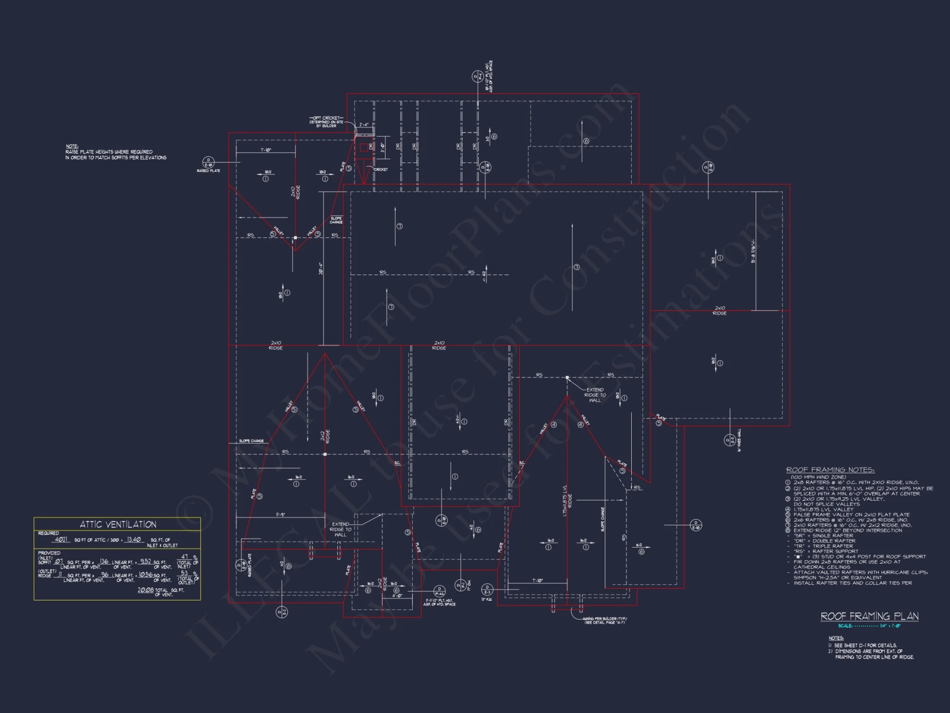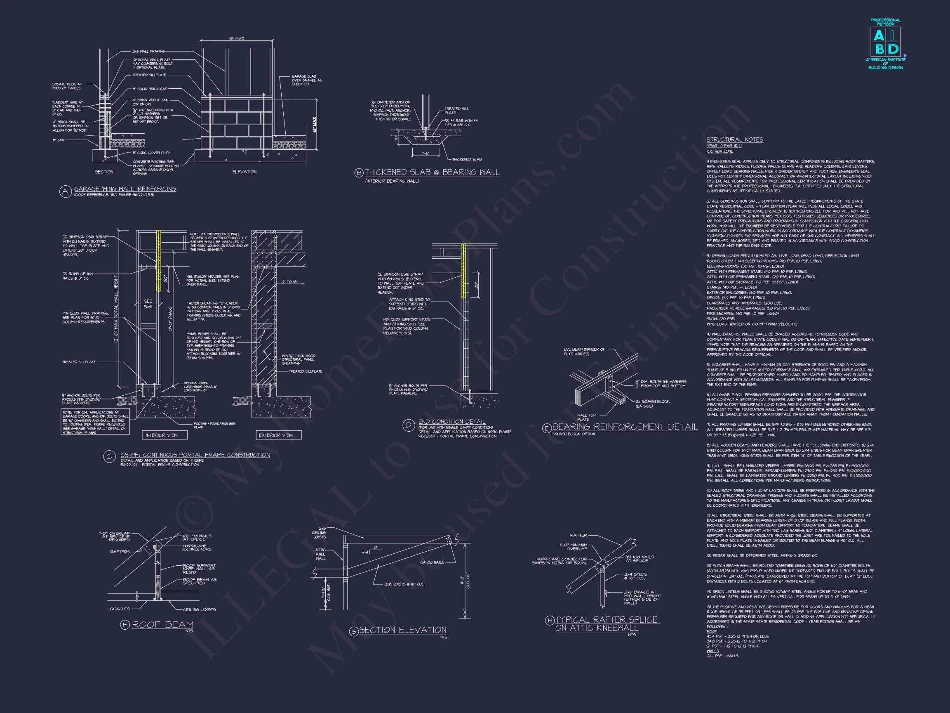18-2036 HOUSE PLAN – Modern Farmhouse Plan – 4-Bed, 3-Bath, 2,750 SF
Modern Farmhouse and Transitional house plan with board and batten and brick exterior • 4 bed • 3 bath • 2,750 SF. Open concept, vaulted family room, rear porch. Includes CAD+PDF + unlimited build license.
Original price was: $2,476.45.$1,454.99Current price is: $1,454.99.
999 in stock
* Please verify all details with the actual plan, as the plan takes precedence over the information shown below.
| Architectural Styles | |
|---|---|
| Width | 72'-4" |
| Depth | 67'-4" |
| Htd SF | |
| Unhtd SF | |
| Bedrooms | |
| Bathrooms | |
| # of Floors | |
| # Garage Bays | |
| Indoor Features | Open Floor Plan, Foyer, Mudroom, Great Room, Family Room, Fireplace, Office/Study, Recreational Room, Bonus Room, Large Laundry Room, Basement |
| Outdoor Features | Covered Front Porch, Screened Porch, Covered Deck, Deck, Patio, Balcony |
| Bed and Bath Features | Bedrooms on First Floor, Bedrooms on Second Floor, Owner's Suite on First Floor, Jack and Jill Bathroom, Walk-in Closet |
| Kitchen Features | |
| Garage Features | |
| Condition | New |
| Ceiling Features | |
| Structure Type | |
| Exterior Material |
No reviews yet.
9 FT+ Ceilings | Balconies | Basement | Basement Garage | Bedrooms on First and Second Floors | Bonus Rooms | Breakfast Nook | Covered Deck | Covered Front Porch | Covered Patio | Craftsman | Designer Favorite | Family Room | Fireplaces | Fireplaces | First-Floor Bedrooms | Foyer | Front Entry | Great Room | Grill Deck | Home Plans with Mudrooms | Jack and Jill | Kitchen Island | Large Laundry Room | Office/Study Designs | Open Floor Plan Designs | Owner’s Suite on the First Floor | Patios | Recreational Room | Screened Porches | Second Floor Bedroom | Sloped Lot | Small | Split Bedroom Home Plans | Traditional | Tudor | Vaulted Ceiling | Walk-in Closet | Walk-in Pantry
Elegant Modern Farmhouse Home Plan with Brick Accents & Open Layout
Experience timeless farmhouse charm with modern detailing, featuring 4 bedrooms, 3 baths, and 2,750 sq. ft. of heated space—complete with CAD and PDF files for unlimited builds.
This Modern Farmhouse home plan blends classic proportions with updated materials for today’s families. Its gabled rooflines, crisp white board and batten siding, and soft brick skirt create a balanced, high-contrast look that feels inviting and sophisticated.
Exterior Design & Curb Appeal
- Materials: Durable white board and batten siding complemented by light gray brick and black trim windows.
- Roof: Architectural shingles in dark charcoal enhance the clean farmhouse silhouette.
- Entry: A covered front porch with an arched entry adds warmth and depth to the façade.
- Garage: Attached single- or two-car garage design fits seamlessly into the elevation.
Main Floor Highlights
- Open-Concept Living: The kitchen, dining, and great room flow together, maximizing space and light.
- Vaulted Family Room: Adds character and vertical space perfect for gatherings or quiet evenings.
- Gourmet Kitchen: Center island, walk-in pantry, and adjoining breakfast nook make cooking effortless. Explore open layouts.
- Owner’s Suite: Spacious retreat with dual vanities, soaking tub, walk-in shower, and generous closet.
- Secondary Bedrooms: Privately placed on the opposite wing for noise reduction and comfort.
Upper Level & Flex Options
- Optional bonus room ideal for a home office, media room, or guest suite.
- Loft or playroom options available for family flexibility.
- Unfinished attic storage potential or convertible hobby space.
Outdoor Living Spaces
- Covered rear porch perfect for outdoor dining or lounging.
- Optional fireplace or grilling station setup for entertaining guests.
- Backyard connects naturally with indoor living areas for seamless indoor-outdoor flow.
Architectural Style: Modern Farmhouse & Transitional
This design merges farmhouse tradition with transitional clean lines. Large windows maximize natural light, while the mix of board and batten with brick brings authentic rural warmth. Learn more about transitional materials and balance on ArchDaily.
Interior Detailing & Features
- Ceiling Treatments: Vaults, exposed beams, and tray ceilings highlight volume and craftsmanship.
- Flooring: Hardwood in common spaces, tile in wet areas, and plush carpet in bedrooms.
- Lighting: Black metal fixtures add a modern edge to classic farmhouse warmth.
- Fireplace: Central stone or brick feature anchors the family room.
Included Benefits with Every Plan
- CAD + PDF Files: Fully editable and ready for modification.
- Unlimited Build License: Build once or many times with no additional fees.
- Structural Engineering Included: Professionally reviewed for code compliance.
- Free Foundation Plan Modifications: Choose slab, crawlspace, or basement.
- Material List Included: Streamlined construction preparation.
- Preview your plans before purchase.
Why Choose a Modern Farmhouse Plan?
The Modern Farmhouse is America’s favorite architectural style because it balances old-world simplicity with crisp modern finishes. Whether you love rustic textures or refined palettes, this plan offers adaptability for any region or climate. The transitional touches—clean window casings, sleek porch columns, and uncluttered lines—make it a timeless investment.
Similar Collections You Might Love
- Modern Farmhouse House Plans
- Transitional House Plans
- 4 Bedroom House Plans
- Open Floor Plan Homes
- Plans with Covered Porches
- Plans with Bonus Rooms
- Plans with Vaulted Ceilings
- Homes with Fireplaces
- Brick Exterior House Plans
- Farmhouse House Plans
Frequently Asked Questions
Can I modify this plan? Yes! Our drafting team can adjust layouts, add features, or resize rooms affordably. Does it include CAD and PDF files? Absolutely — every purchase includes editable CAD, printable PDFs, and full licensing rights. What’s the total square footage? Approximately 2,750 heated sq. ft. with optional bonus room. Is there a basement option? Yes. Choose slab, crawlspace, or basement at no extra cost. Can I see the floor plans before buying? Of course — preview all sheets here.
Build Your Dream Modern Farmhouse
Whether you’re creating your forever home or a stylish new build, this Modern Farmhouse plan delivers character, space, and build-ready detail. Contact support@myhomefloorplans.com for custom modifications or pricing.
18-2036 HOUSE PLAN – Modern Farmhouse Plan – 4-Bed, 3-Bath, 2,750 SF
- BOTH a PDF and CAD file (sent to the email provided/a copy of the downloadable files will be in your account here)
- PDF – Easily printable at any local print shop
- CAD Files – Delivered in AutoCAD format. Required for structural engineering and very helpful for modifications.
- Structural Engineering – Included with every plan unless not shown in the product images. Very helpful and reduces engineering time dramatically for any state. *All plans must be approved by engineer licensed in state of build*
Disclaimer
Verify dimensions, square footage, and description against product images before purchase. Currently, most attributes were extracted with AI and have not been manually reviewed.
My Home Floor Plans, Inc. does not assume liability for any deviations in the plans. All information must be confirmed by your contractor prior to construction. Dimensions govern over scale.



