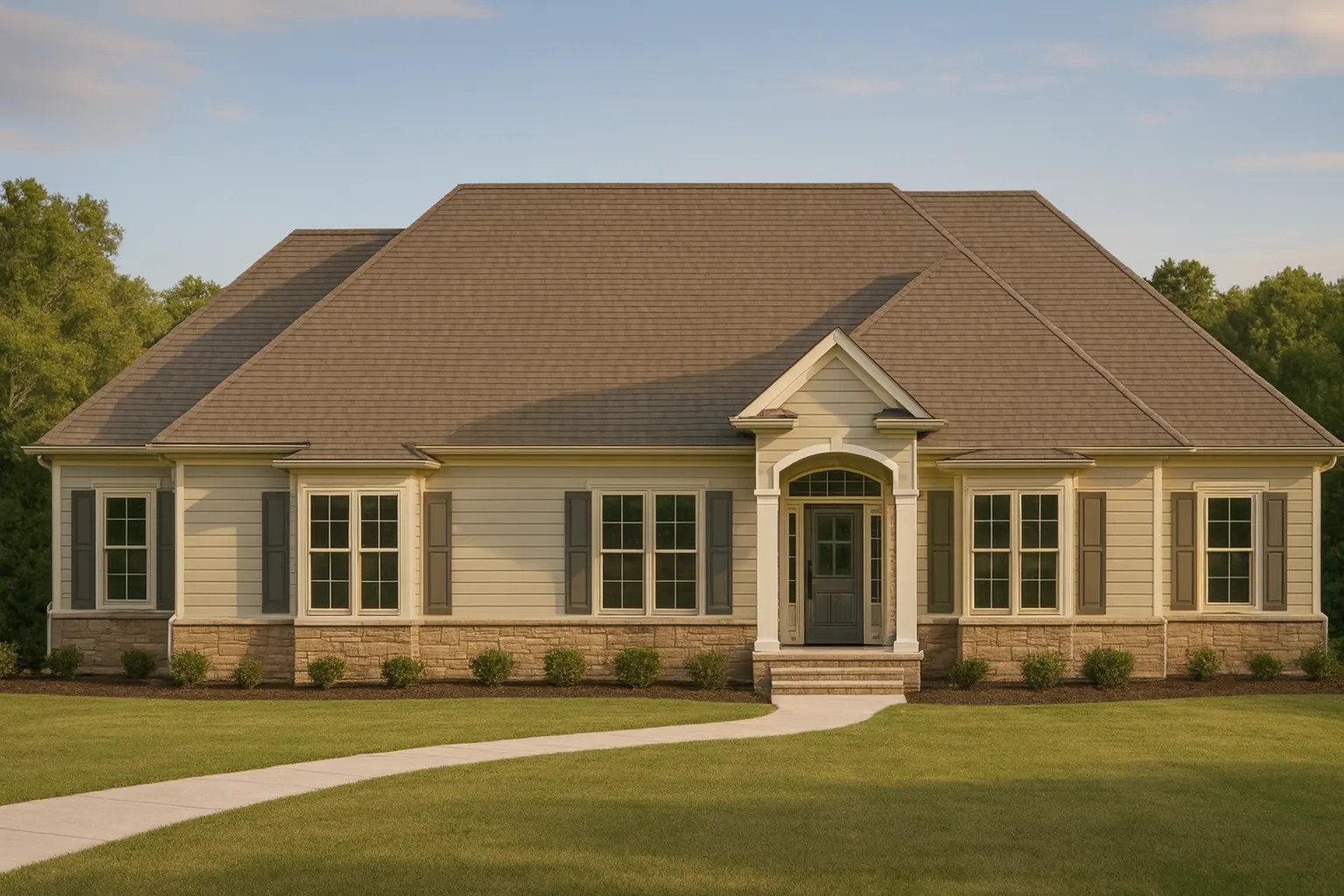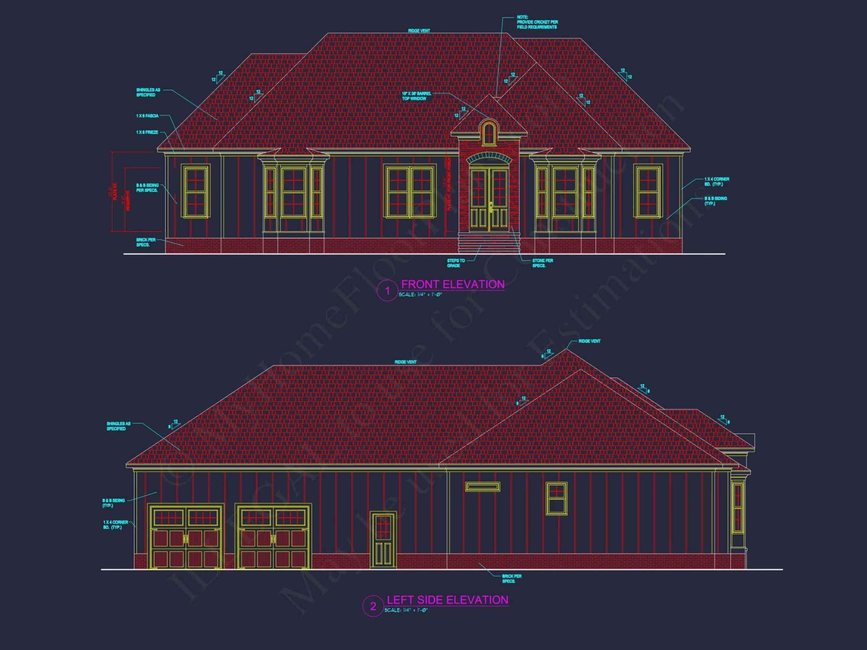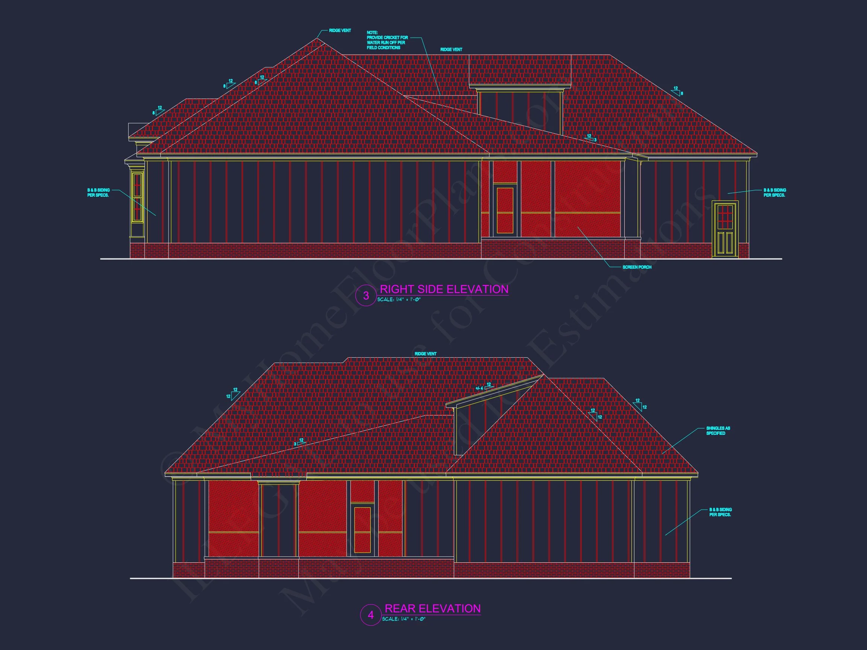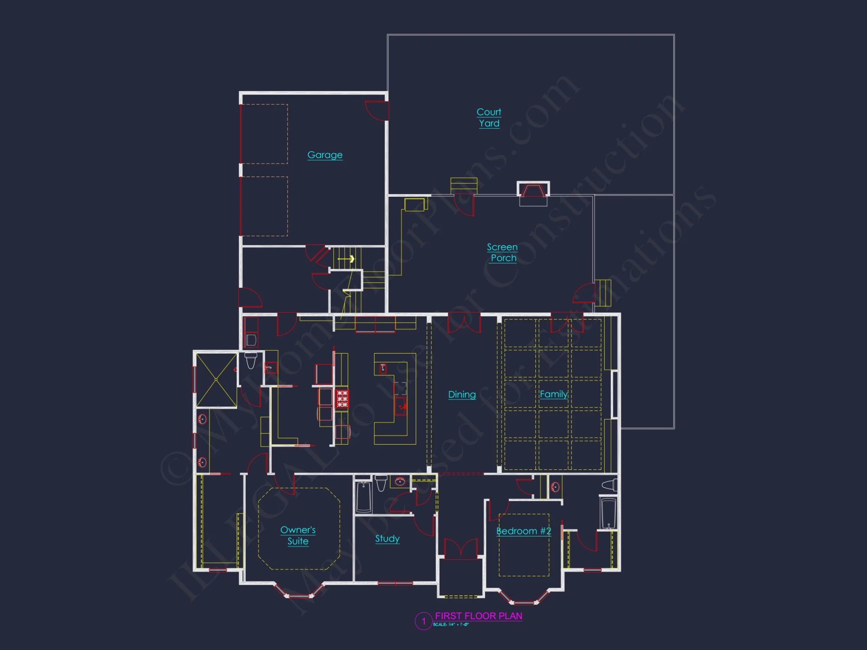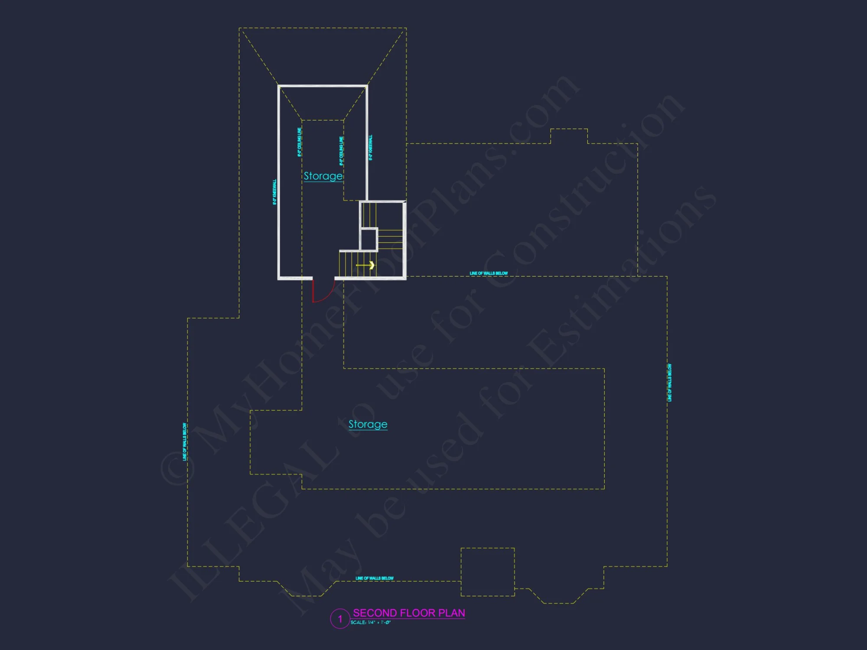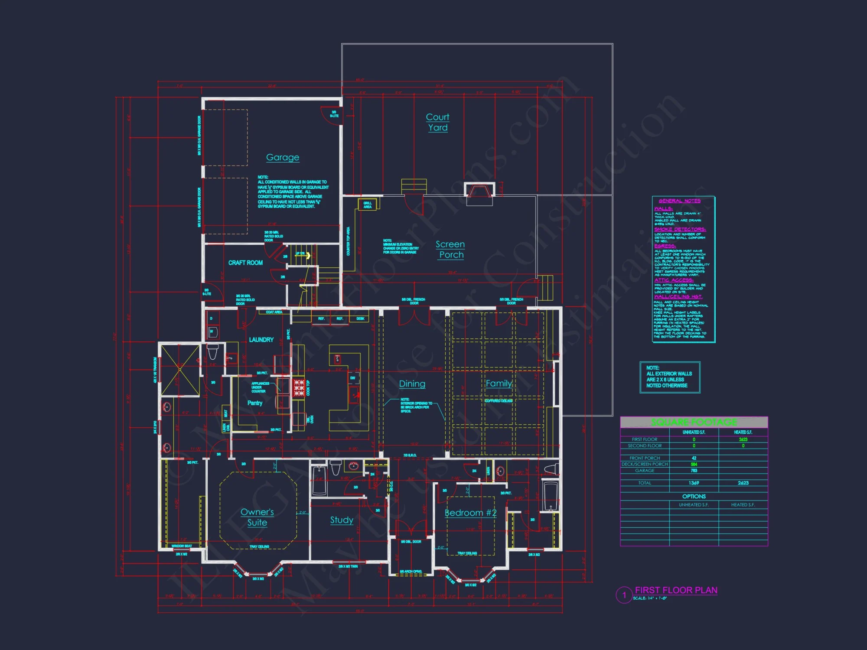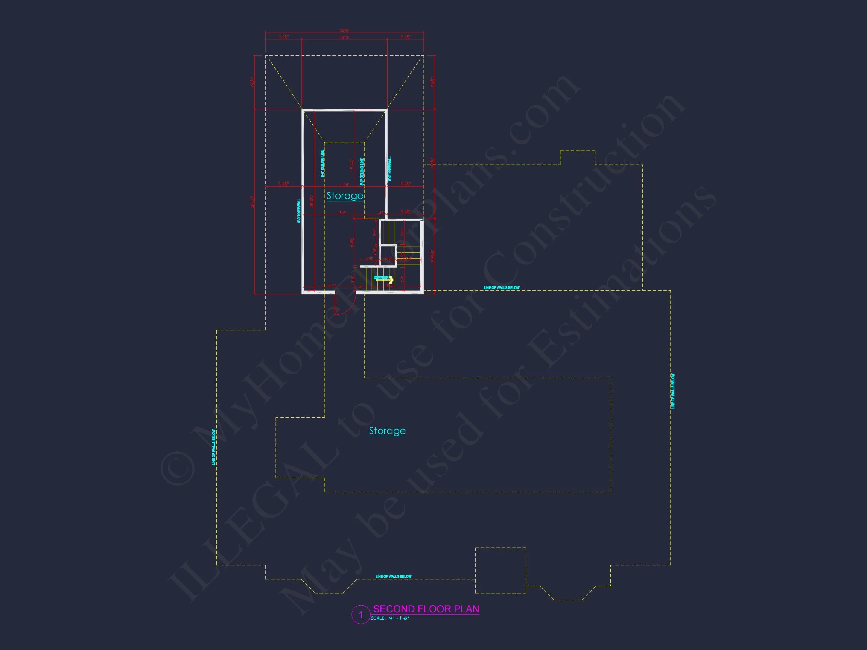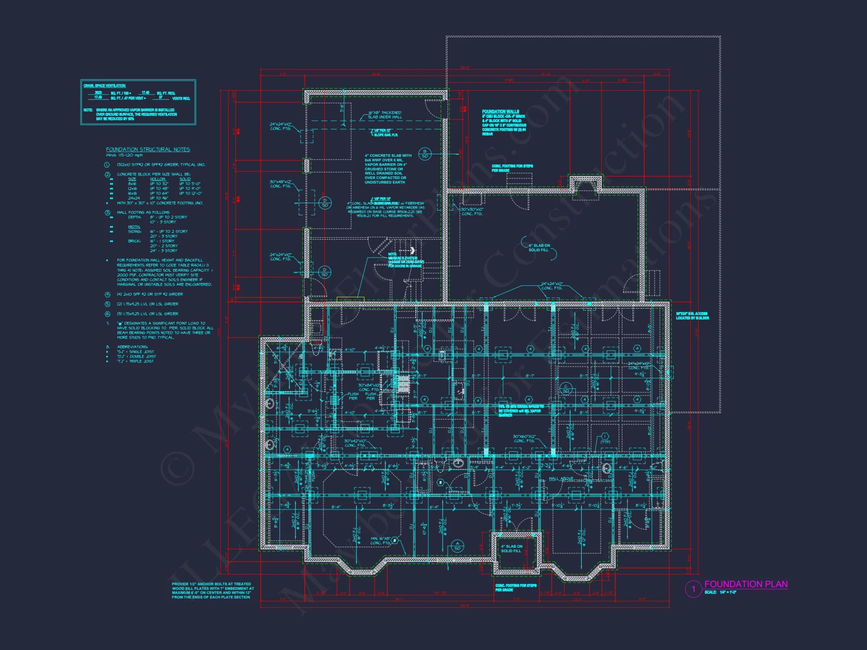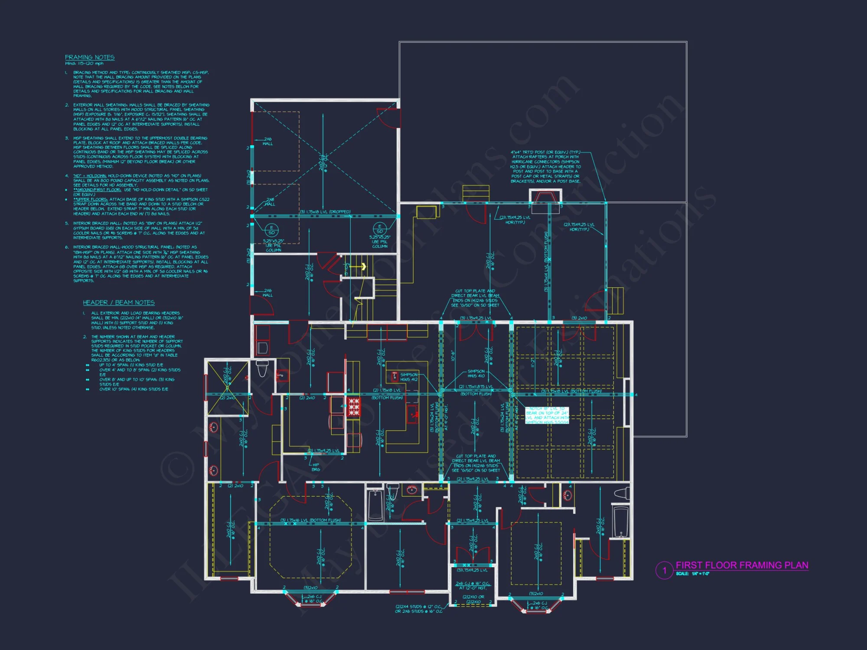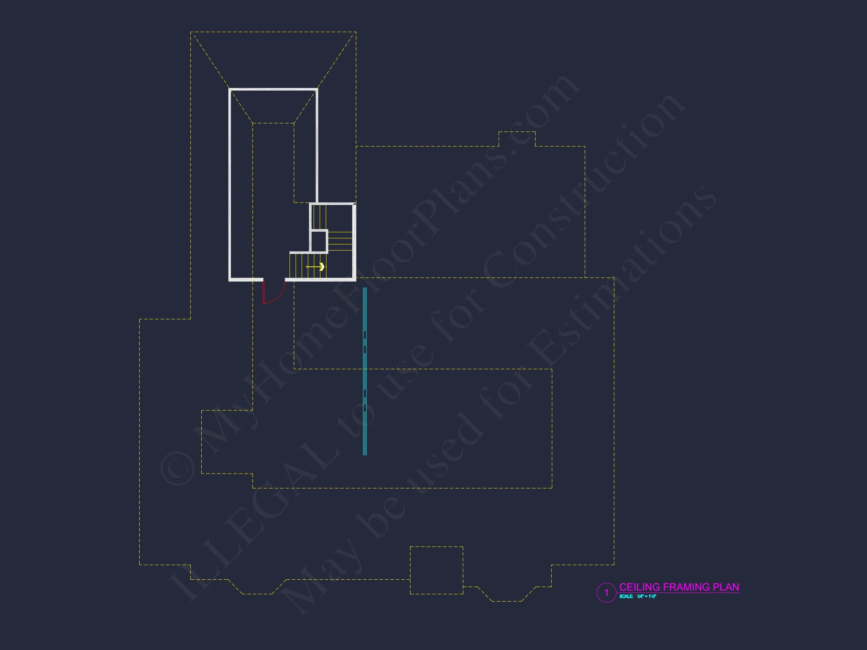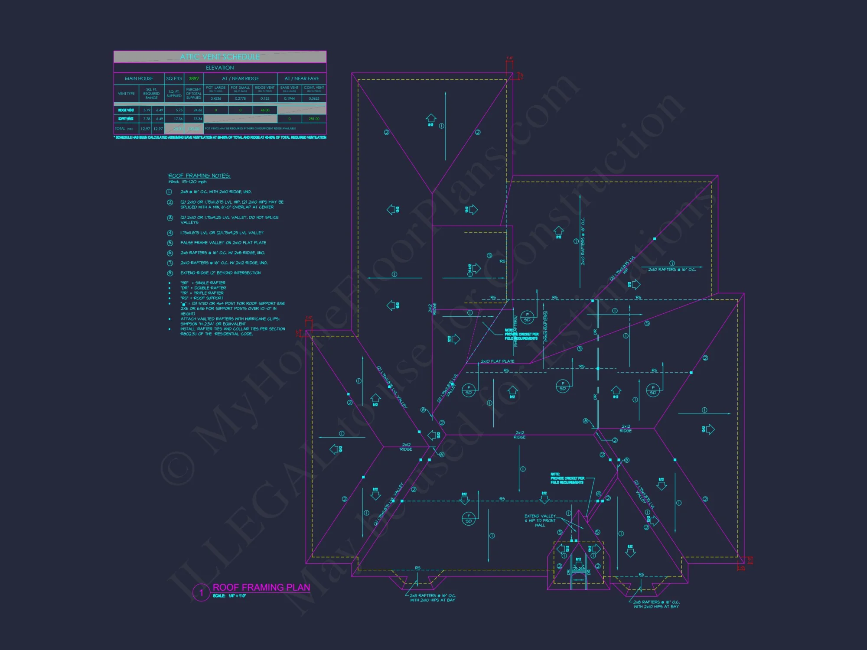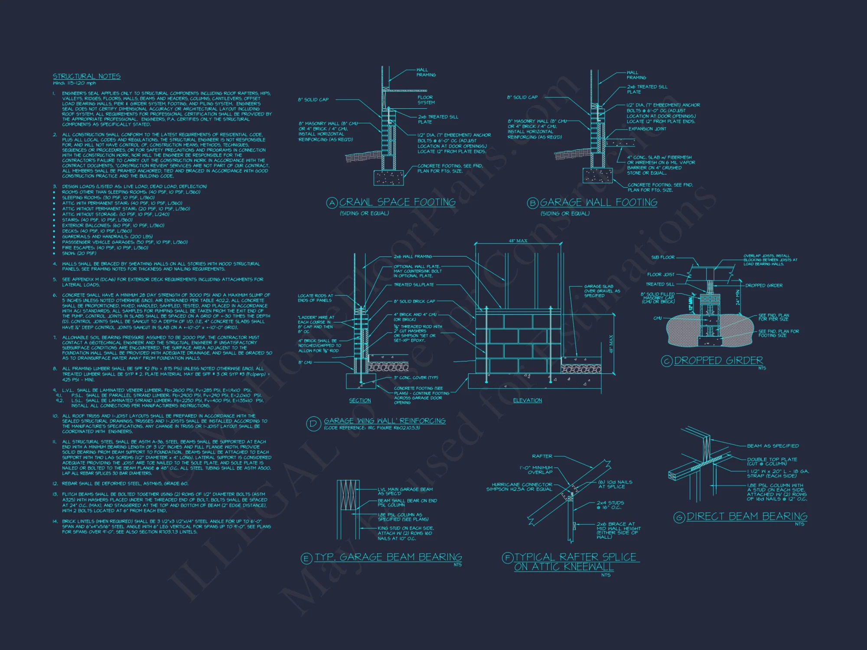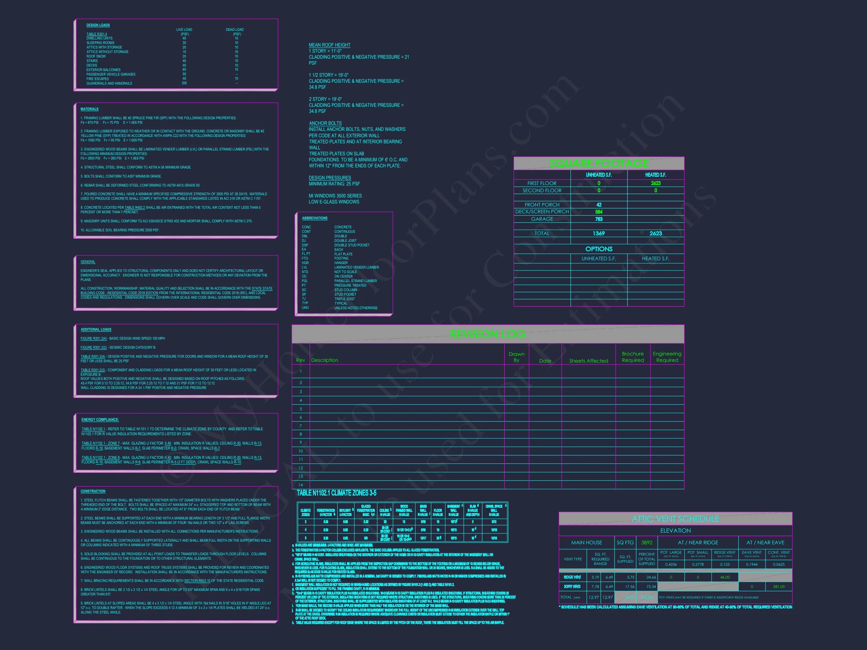18-2146 HOUSE PLAN -Georgian Home Plan – 3-Bed, 2.5-Bath, 2,850 SF
Georgian and Colonial house plan with brick exterior • 3 bed • 2.5 bath • 2,850 SF. Symmetrical façade, formal entryway, classic proportions. Includes CAD+PDF + unlimited build license.
Original price was: $1,976.45.$1,254.99Current price is: $1,254.99.
999 in stock
* Please verify all details with the actual plan, as the plan takes precedence over the information shown below.
| Width | 65'-0" |
|---|---|
| Depth | 77'-0" |
| Htd SF | |
| Unhtd SF | |
| Bedrooms | |
| Bathrooms | |
| # of Floors | |
| # Garage Bays | |
| Architectural Styles | |
| Indoor Features | Open Floor Plan, Foyer, Mudroom, Great Room, Family Room, Fireplace, Office/Study |
| Outdoor Features | |
| Bed and Bath Features | Bedrooms on First Floor, Owner's Suite on First Floor, Walk-in Closet |
| Kitchen Features | |
| Garage Features | |
| Condition | New |
| Ceiling Features | |
| Structure Type | |
| Exterior Material |
Adam Carter – June 20, 2024
Courtyard house plan felt private and invitinggreat choice.
9 FT+ Ceilings | Affordable | Bedrooms on First and Second Floors | Courtyard | Covered Front Porch | Craftsman | Family Room | Fireplaces | Foyer | Great Room | Home Plans with Mudrooms | Kitchen Island | Large House Plans | Medium | Office/Study Designs | Open Floor Plan Designs | Owner’s Suite on the First Floor | Screened Porches | Side Entry Garage | Traditional | Walk-in Closet | Walk-in Pantry
Elegant Georgian Colonial House Plan with Brick Exterior
Discover timeless architecture in this Georgian Colonial home featuring 2,850 heated sq. ft., 3 bedrooms, 2.5 baths, and a classic full-brick exterior. Includes CAD blueprints, structural engineering, and unlimited build license.
This Georgian Colonial house plan reflects enduring charm and balanced proportions. With its symmetrical design, traditional red brick exterior, and refined detailing, it embodies elegance and craftsmanship suited for families who love timeless architecture with modern functionality.
Key Features of the Georgian Colonial Design
- Heated Space: 2,850 sq. ft. across a single main level with optional attic expansion.
- Bedrooms: 3 spacious bedrooms, including a grand owner’s suite with an ensuite bath and walk-in closet.
- Bathrooms: 2 full baths plus one half bath for guests.
- Exterior: Classic brick masonry, symmetrical windows, and a gable-accented roofline create enduring curb appeal.
- Entry: Central front door framed by pilasters and an arched transom window adds grandeur and balance.
Interior Living Spaces
- Formal foyer leading to an open-concept great room with a fireplace centerpiece.
- Dedicated dining room framed by elegant columns—ideal for entertaining.
- Chef-inspired kitchen with a large island, butler’s pantry, and breakfast nook overlooking the backyard.
- Private study or library with built-in shelving for quiet work or reading.
- High ceilings and detailed trimwork throughout reflect Georgian precision and craftsmanship.
Outdoor & Structural Highlights
- Full-brick exterior designed for low maintenance and long-term durability.
- Covered front entry with classical portico columns.
- Rear patio perfect for garden dining or family gatherings.
- Side-entry 2-car garage with optional detached carriage addition.
Architectural Style: Georgian & Colonial
The Georgian style is known for its perfect symmetry, multi-pane windows, and formal balance. Colonial influences enhance the sense of proportion and heritage, creating a residence that feels both historic and relevant. Learn more about architectural detailing on ArchDaily.
Functional Layout Advantages
- Separation between formal and casual spaces for versatile living.
- Large central hallway with direct sightlines to backyard garden.
- Energy-efficient layout with durable brick insulation benefits.
- Optional unfinished attic for future guest suite or recreation room.
Included Benefits with Every Plan
- CAD + PDF Files: Editable and printable for easy customization.
- Unlimited Build License: Freedom to construct multiple times with no additional fees.
- Structural Engineering: Professionally stamped for code compliance.
- Free Foundation Options: Slab, crawlspace, or basement included.
- Previews Available: View before you buy.
Why Choose a Georgian Colonial Plan?
These homes are admired for their symmetry, proportion, and use of classic materials. The red brick exterior not only offers lasting beauty but enhances energy efficiency and strength. Wide hallways, tall windows, and defined rooms make this design ideal for families who appreciate order, tradition, and elegance in daily living.
Similar Collections You’ll Love
Frequently Asked Questions
Can this plan be customized? Absolutely. You can modify layouts, elevations, and materials easily using included CAD files.
What’s included? You’ll receive full CAD and PDF sets, structural engineering, and an unlimited build license.
Is the brick exterior required? The plan supports both full brick and partial brick with siding or stone accents.
Is it energy efficient? Yes—its masonry envelope, window placement, and insulation details are optimized for efficiency.
Can I preview before buying? Yes—visit View Before You Buy for details.
Start Building Your Legacy Home
This Georgian Colonial home design represents enduring sophistication and symmetry. Whether you’re building your forever home or a classic showpiece, its timeless architecture and robust materials ensure lasting value.
Start your journey at MyHomeFloorPlans.com — explore, customize, and build your dream with confidence.
18-2146 HOUSE PLAN -Georgian Home Plan – 3-Bed, 2.5-Bath, 2,850 SF
- BOTH a PDF and CAD file (sent to the email provided/a copy of the downloadable files will be in your account here)
- PDF – Easily printable at any local print shop
- CAD Files – Delivered in AutoCAD format. Required for structural engineering and very helpful for modifications.
- Structural Engineering – Included with every plan unless not shown in the product images. Very helpful and reduces engineering time dramatically for any state. *All plans must be approved by engineer licensed in state of build*
Disclaimer
Verify dimensions, square footage, and description against product images before purchase. Currently, most attributes were extracted with AI and have not been manually reviewed.
My Home Floor Plans, Inc. does not assume liability for any deviations in the plans. All information must be confirmed by your contractor prior to construction. Dimensions govern over scale.



