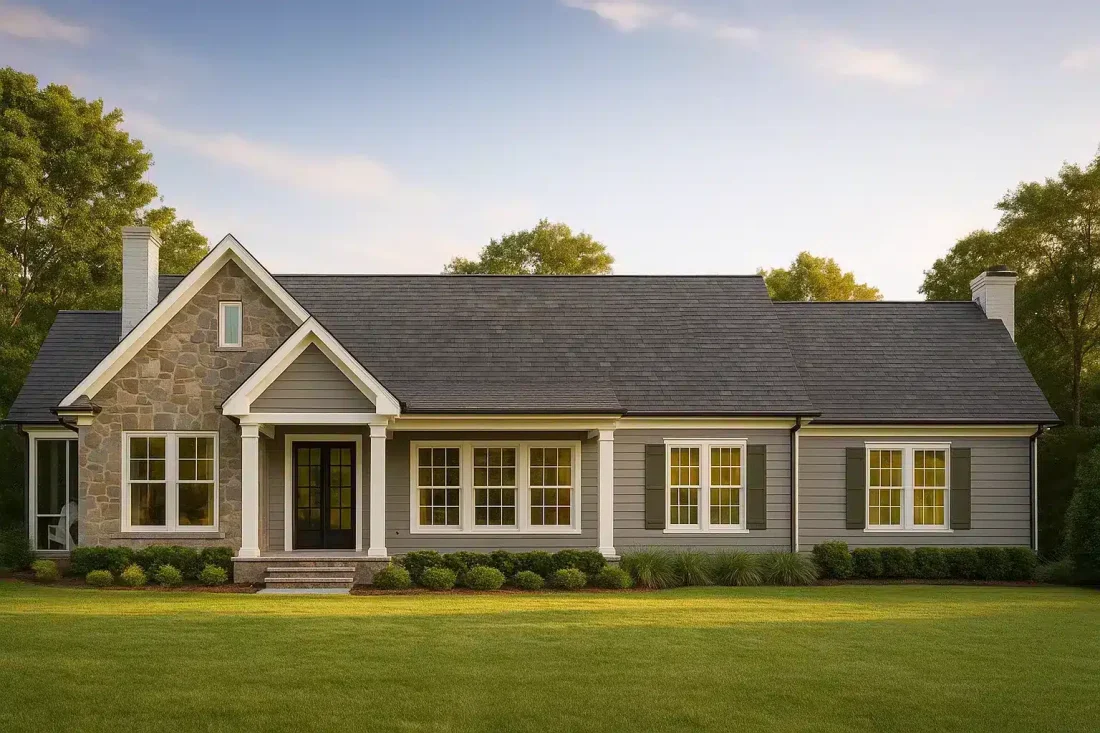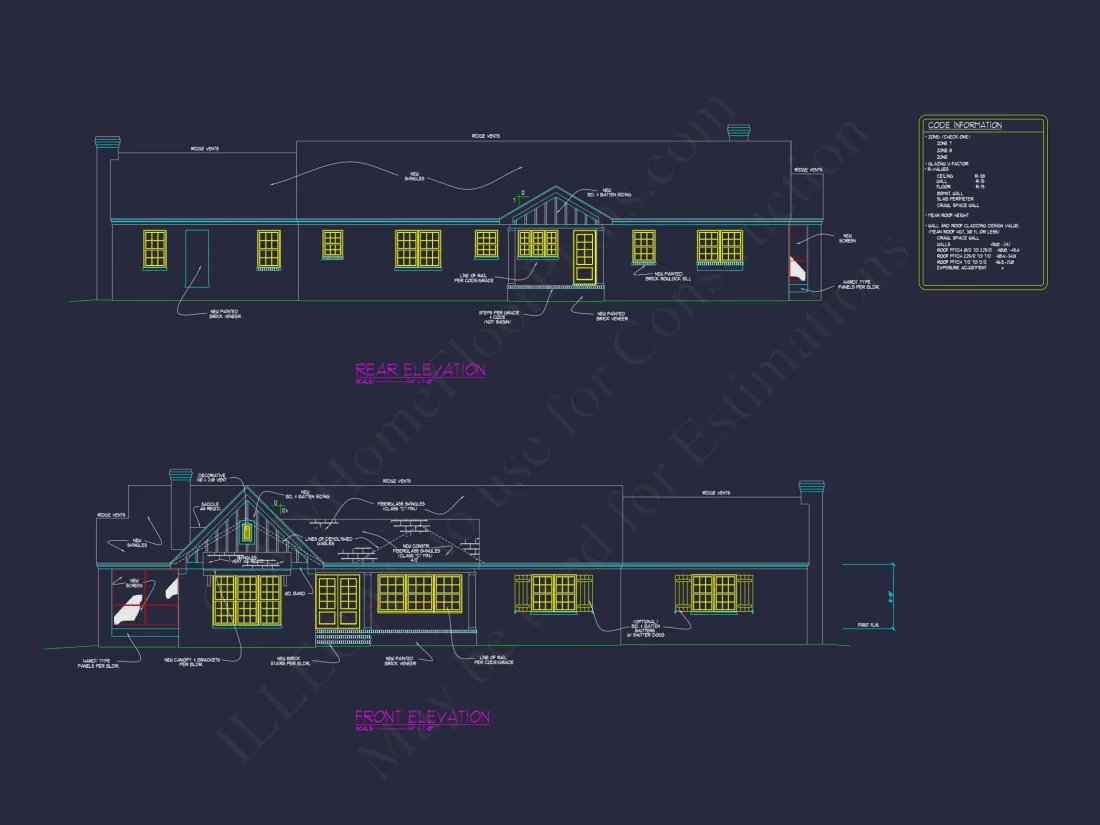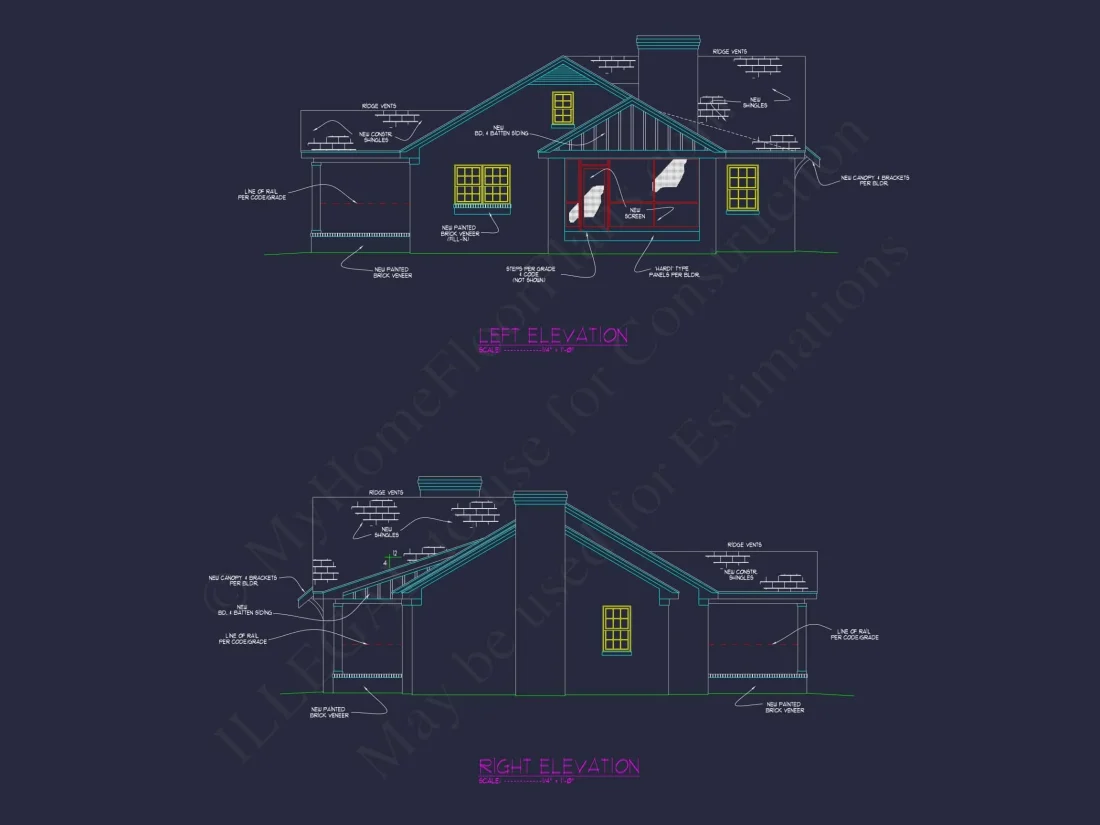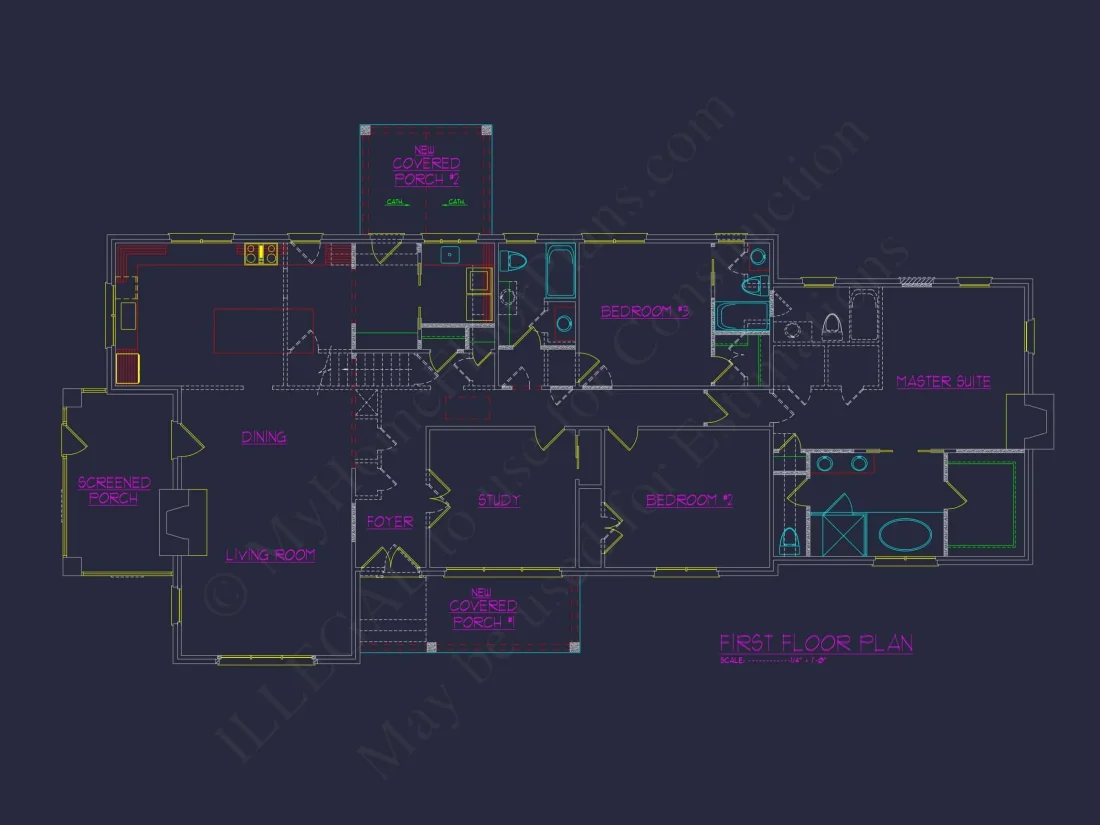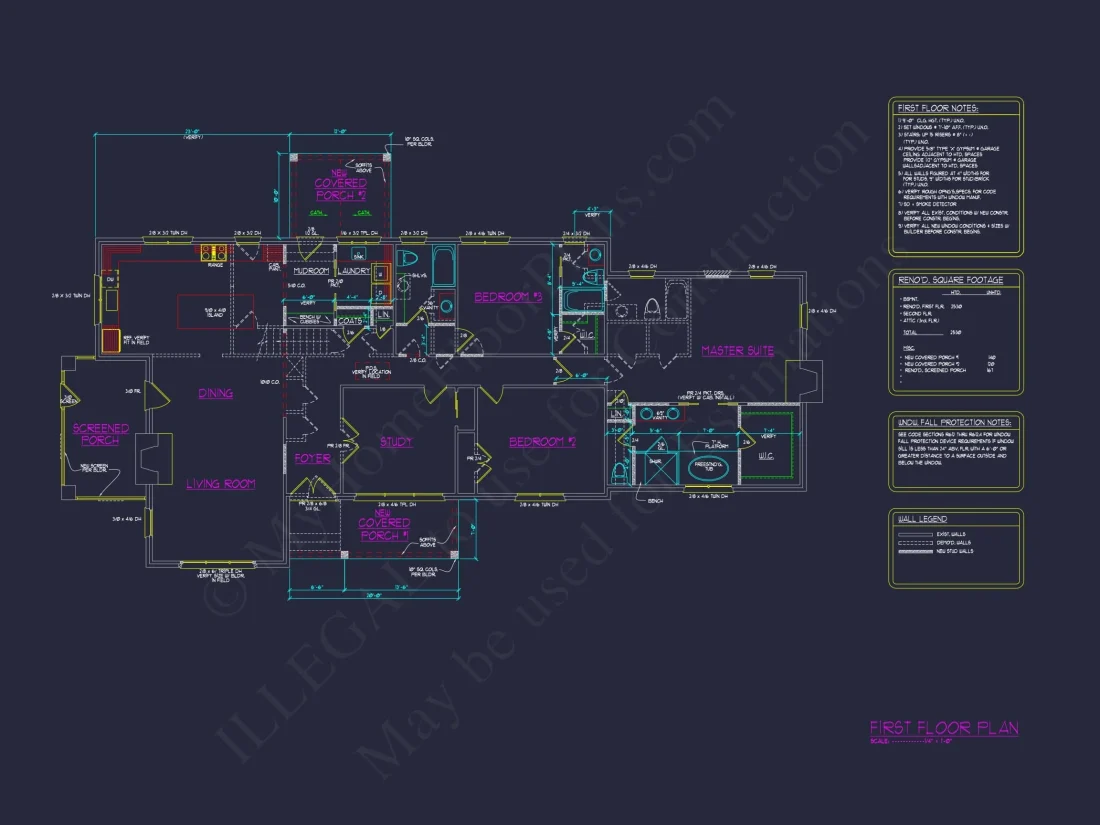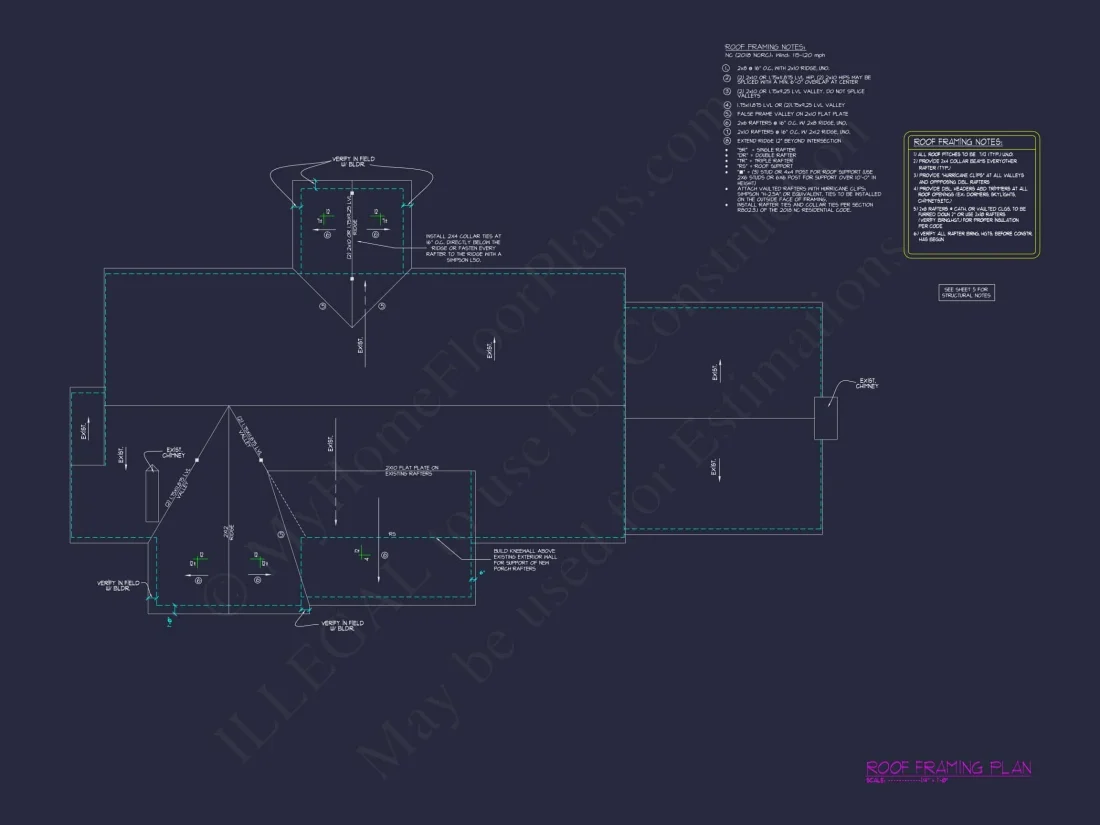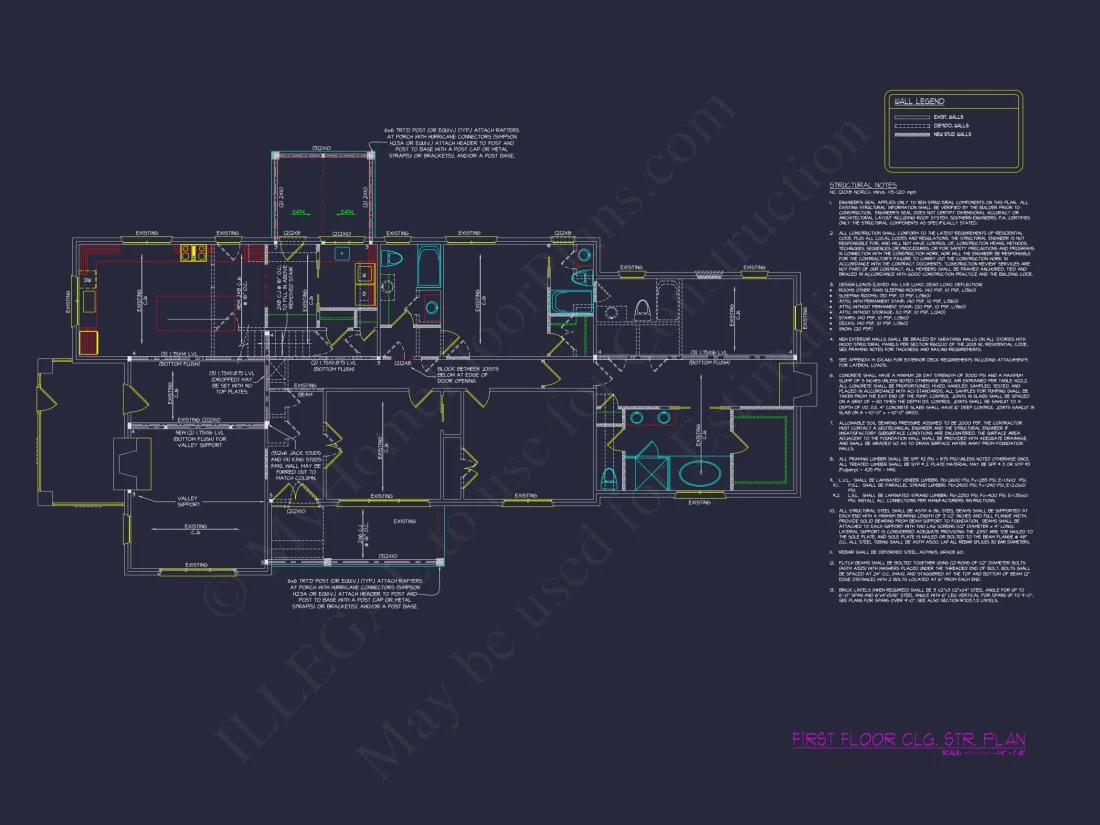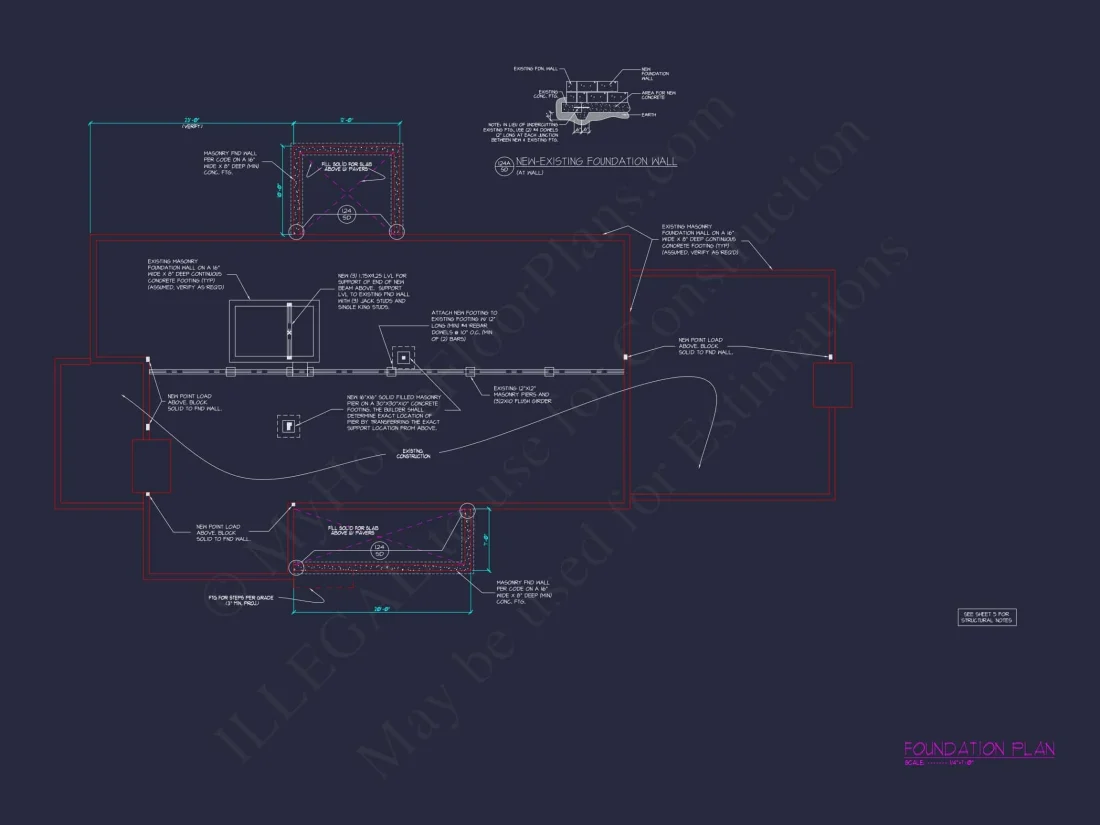18-2248 HOUSE PLAN – Traditional Ranch Home Plan – 3-Bed, 2-Bath, 2,050 SF
Traditional Ranch, Transitional Farmhouse & Modern Traditional house plan with stone and siding exterior • 3 bed • 2 bath • 2,050 SF. Open layout, covered porch, single-level living. Includes CAD+PDF + unlimited build license.
Original price was: $1,976.45.$1,254.99Current price is: $1,254.99.
999 in stock
* Please verify all details with the actual plan, as the plan takes precedence over the information shown below.
| Width | 90'-1" |
|---|---|
| Depth | 49'-0" |
| Htd SF | |
| Unhtd SF | |
| Bedrooms | |
| Bathrooms | |
| # of Floors | |
| # Garage Bays | |
| Architectural Styles | |
| Indoor Features | |
| Outdoor Features | |
| Bed and Bath Features | Owner's Suite on First Floor, Split Bedrooms, Walk-in Closet |
| Kitchen Features | |
| Condition | New |
| Ceiling Features | |
| Structure Type | |
| Exterior Material |
Ernest Jones – December 3, 2023
Basement-garage plan maximized lot spacebuilder happy.
9 FT+ Ceilings | Affordable | Breakfast Nook | Covered Front Porch | Covered Rear Porches | Craftsman | Editor's Pick | Fireplaces | Foyer | Georgian | Home Plans with Mudrooms | Kitchen Island | Large House Plans | Living Room | Medium | Narrow Lot Designs | Office/Study Designs | Owner’s Suite on the First Floor | Screened Porches | Split Bedroom | Traditional | Vaulted Ceiling | Walk-in Closet | Walk-in Pantry
Traditional Ranch Home Plan with Stone and Siding Exterior
A 3-bedroom, 2-bath single-level design blending Traditional Ranch architecture with subtle Transitional Farmhouse and Modern Traditional influences.
This thoughtfully crafted 2,050-sq-ft Traditional Ranch home plan combines timeless curb appeal with practical, efficient living. Its classic low-profile form, symmetrical façade, and inviting porch make it ideal for families, empty nesters, and anyone seeking a forever home that prioritizes comfort, flow, and lasting architectural value. The blend of stone and horizontal lap siding enhances both visual warmth and long-term durability.
Architectural Overview & Exterior Appeal
The home’s front elevation balances a strong, grounded ranch silhouette with refined farmhouse-inspired detailing. The covered porch features simple trim, square columns, and a centered entry that leads naturally into the home’s gathering spaces. The use of stone veneer across the front projecting gable adds texture and weight, contrasted by smooth siding that keeps the elevation crisp and contemporary.
Large windows bring in abundant natural light, while the low-slung roofline—a hallmark of the ranch tradition—enhances accessibility and livability. These elements work together to create a home that feels familiar yet elevated, blending the comfort of a classic ranch with the clean styling of modern traditional design.
Main Living Spaces
At the heart of the home is an open-concept great room that seamlessly unites living, kitchen, and dining areas. This layout supports both everyday living and effortless hosting, offering a central gathering space that feels equally spacious and cozy.
- Bright, Open Layout: Wide windows and open sightlines create an airy environment.
- Great Room Focus: Optional fireplace provides a warm visual anchor.
- Flexible Dining: Positioned for easy access to kitchen and patio.
- Enhanced Ceiling Options: Vaulted or beamed ceilings add sophistication without disrupting the ranch aesthetic.
The great room layout encourages connection, whether you’re hosting holiday gatherings or enjoying a quiet night at home.
Kitchen & Dining Functionality
The kitchen is designed with everyday convenience and efficiency in mind. A large island doubles as a prep space and informal dining area, while the cabinetry and appliance layout support an intuitive cooking workflow.
- Generous center island with seating
- Walk-in pantry for bulk storage
- Optimized work triangle design
- Adjacent dining space with backyard views
This kitchen caters equally well to seasoned cooks and casual meal preppers, making it a functional anchor of the home.
Owner’s Suite
The owner’s suite offers a private retreat, thoughtfully separated from the secondary bedrooms. This quiet sanctuary includes:
- Spacious bedroom with natural light
- Dual-sink vanity
- Walk-in shower or optional tub/shower combo
- Dedicated linen closet
- Large walk-in wardrobe
This suite balances practicality with comfort, allowing for efficient morning routines and restful evenings.
Secondary Bedrooms & Bath
Two additional bedrooms create flexible spaces for children, guests, home offices, or hobby rooms. They share a full-sized bathroom equipped with modern finishes and smart storage. These rooms maintain close proximity to the main living spaces without compromising privacy.
Outdoor Living Opportunities
The rear patio offers an ideal space for grilling, outdoor dining, or quiet relaxation. Homeowners can easily expand this area to include a screened porch, pergola, or extended concrete slab depending on lifestyle needs.
Garage & Utility Areas
- Attached two-car garage with optional side-entry configuration
- Dedicated mudroom connecting garage and laundry for everyday convenience
- Attic storage access for seasonal items
Design Influences & Character
The home’s core identity remains Traditional Ranch, enhanced by Farmhouse-inspired detailing and subtle Modern Traditional styling. These influences merge to produce a timeless, flexible design suitable for a variety of settings—from rural lots to suburban neighborhoods.
For additional architectural inspiration, explore comparable designs at
ArchDaily.
What’s Included in the Plan Package
- Fully editable CAD + PDF files
- Unlimited Build License for multiple constructions
- Engineering Included for streamlined permitting
- Choice of slab, crawlspace, or basement foundations
- Optional modifications for layout or exterior enhancements
Who This Plan Is Perfect For
This design is preferred by homeowners seeking single-level living, classic architectural styling, and a functional layout. Whether building a family home or downsizing into a more accessible footprint, this plan provides warmth, practicality, and architectural integrity.
- Single-level accessible living
- Durable stone and siding exterior
- Open modern layout
- Flexible bedrooms and storage
- Clean, traditional curb appeal
Frequently Asked Questions
Can this plan be modified? Yes—layouts, porches, exteriors, and room sizes can all be customized.
Is engineering included? Yes, stamped engineering documents are part of every plan package.
Does it come with a basement option? Yes, all foundation types are available.
What lot size does this work on? The home fits medium to wide lots with its approximate 70′ × 50′ footprint.
Build with Confidence
This Traditional Ranch home plan—with its inviting stone-and-siding façade, open-concept core, and practical bedroom layout—delivers comfort, character, and long-term livability. From the timeless exterior to the modern interior flow, the design balances enduring style with contemporary expectations.
Explore more customizable plans at
MyHomeFloorPlans.com, your destination for high-quality home designs with CAD files, engineering, and unlimited build rights.
18-2248 HOUSE PLAN – Traditional Ranch Home Plan – 3-Bed, 2-Bath, 2,050 SF
- BOTH a PDF and CAD file (sent to the email provided/a copy of the downloadable files will be in your account here)
- PDF – Easily printable at any local print shop
- CAD Files – Delivered in AutoCAD format. Required for structural engineering and very helpful for modifications.
- Structural Engineering – Included with every plan unless not shown in the product images. Very helpful and reduces engineering time dramatically for any state. *All plans must be approved by engineer licensed in state of build*
Disclaimer
Verify dimensions, square footage, and description against product images before purchase. Currently, most attributes were extracted with AI and have not been manually reviewed.
My Home Floor Plans, Inc. does not assume liability for any deviations in the plans. All information must be confirmed by your contractor prior to construction. Dimensions govern over scale.



