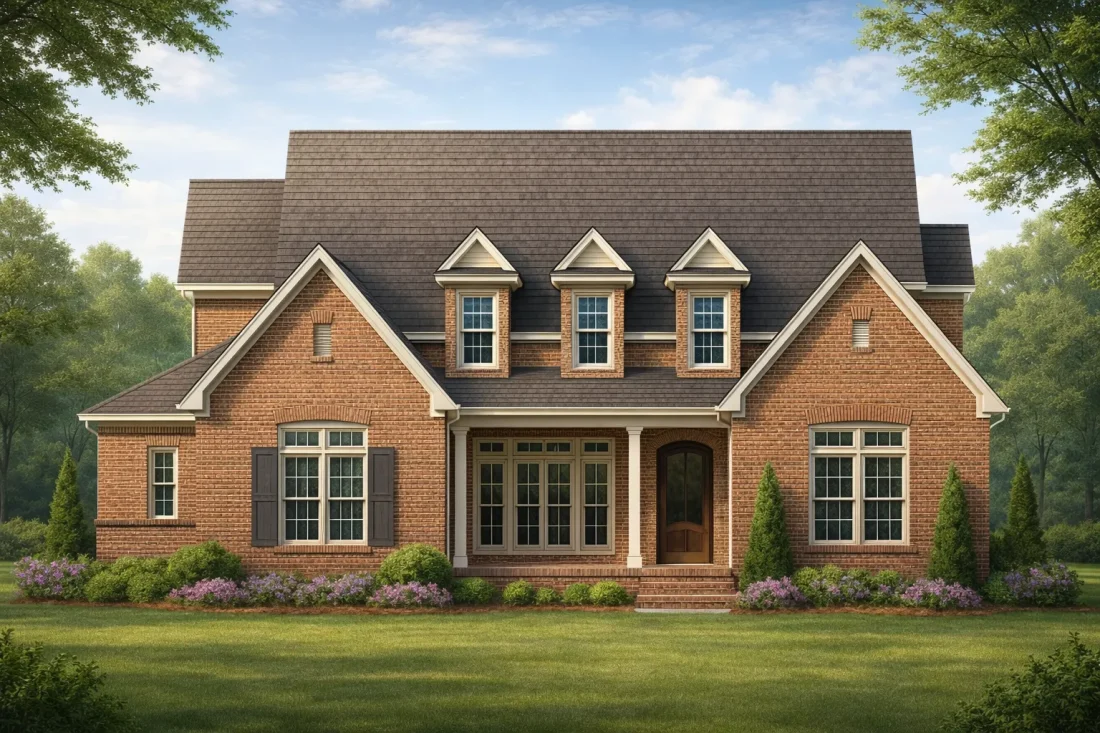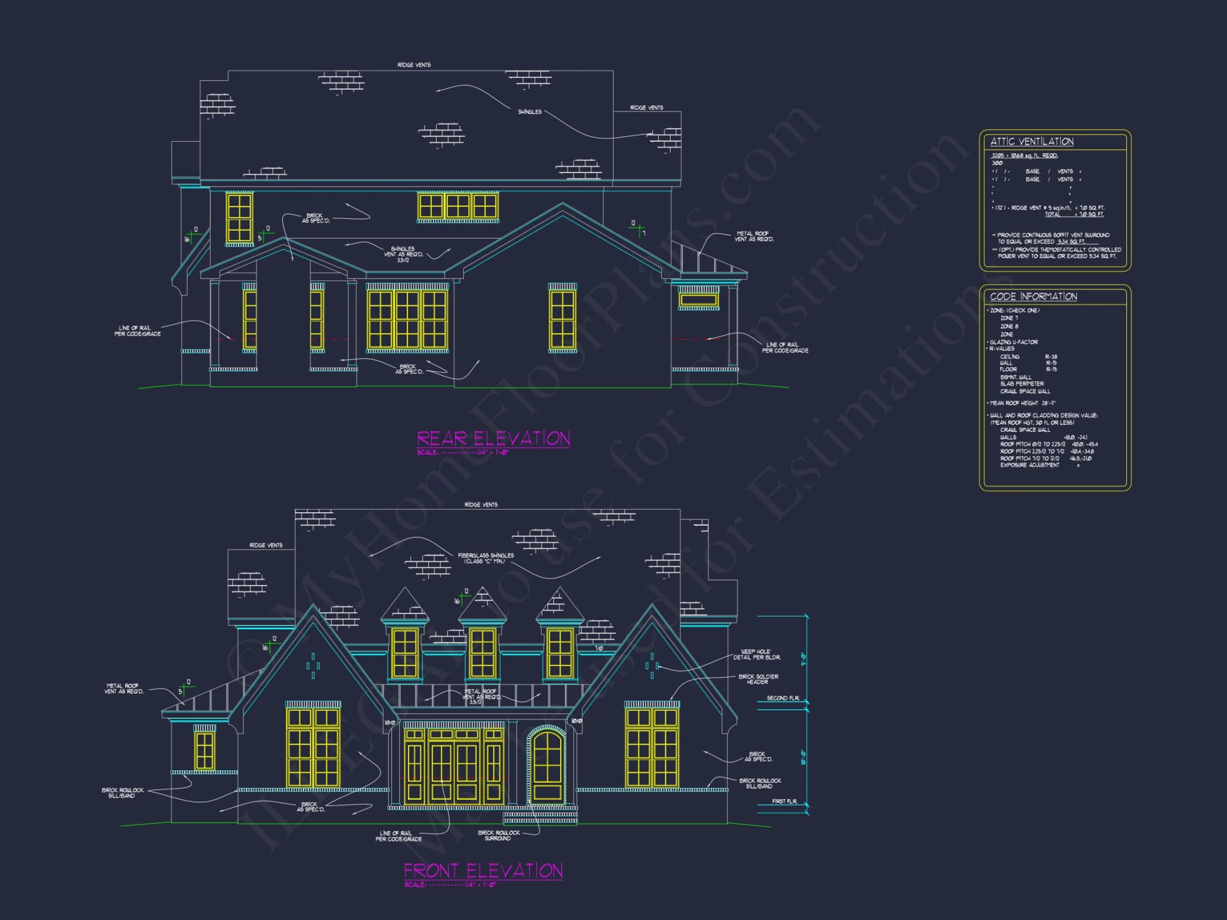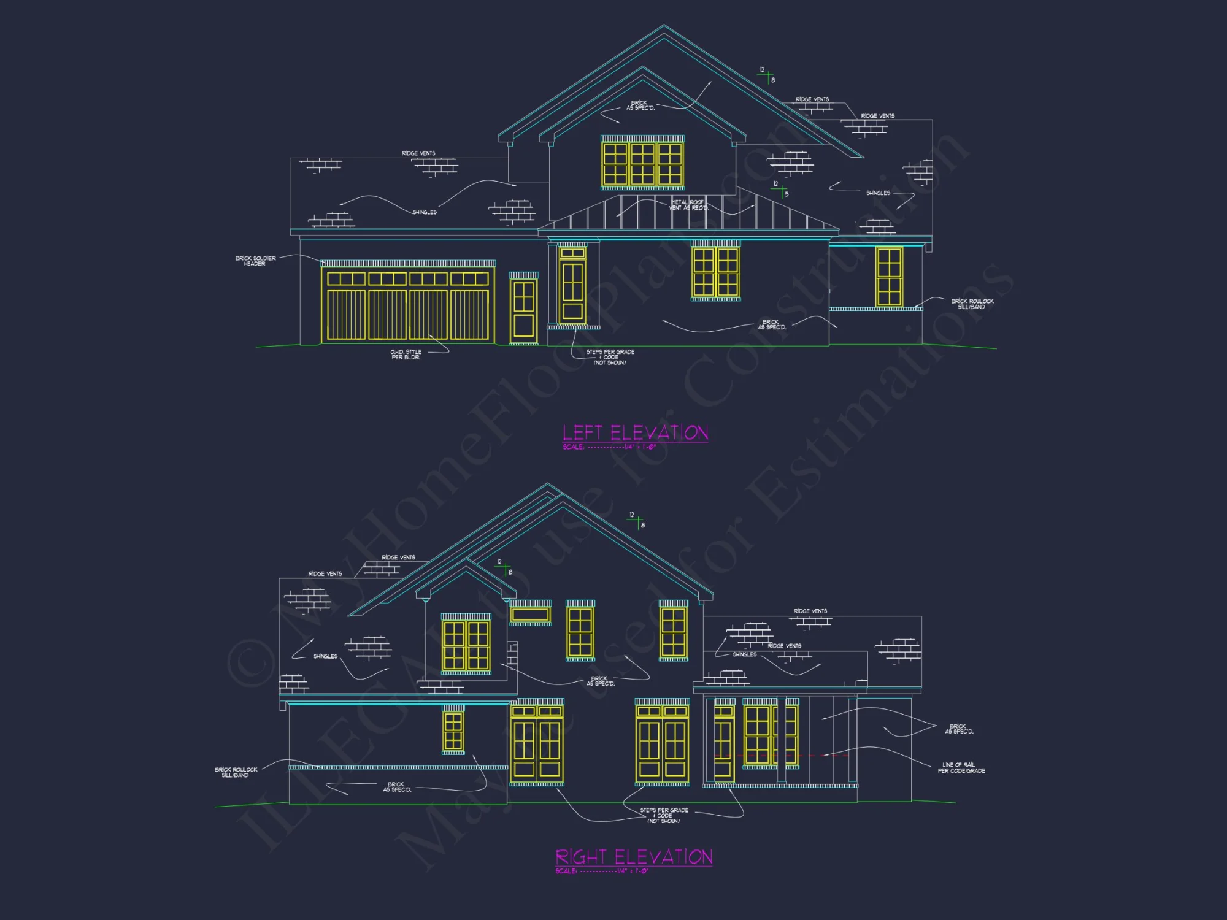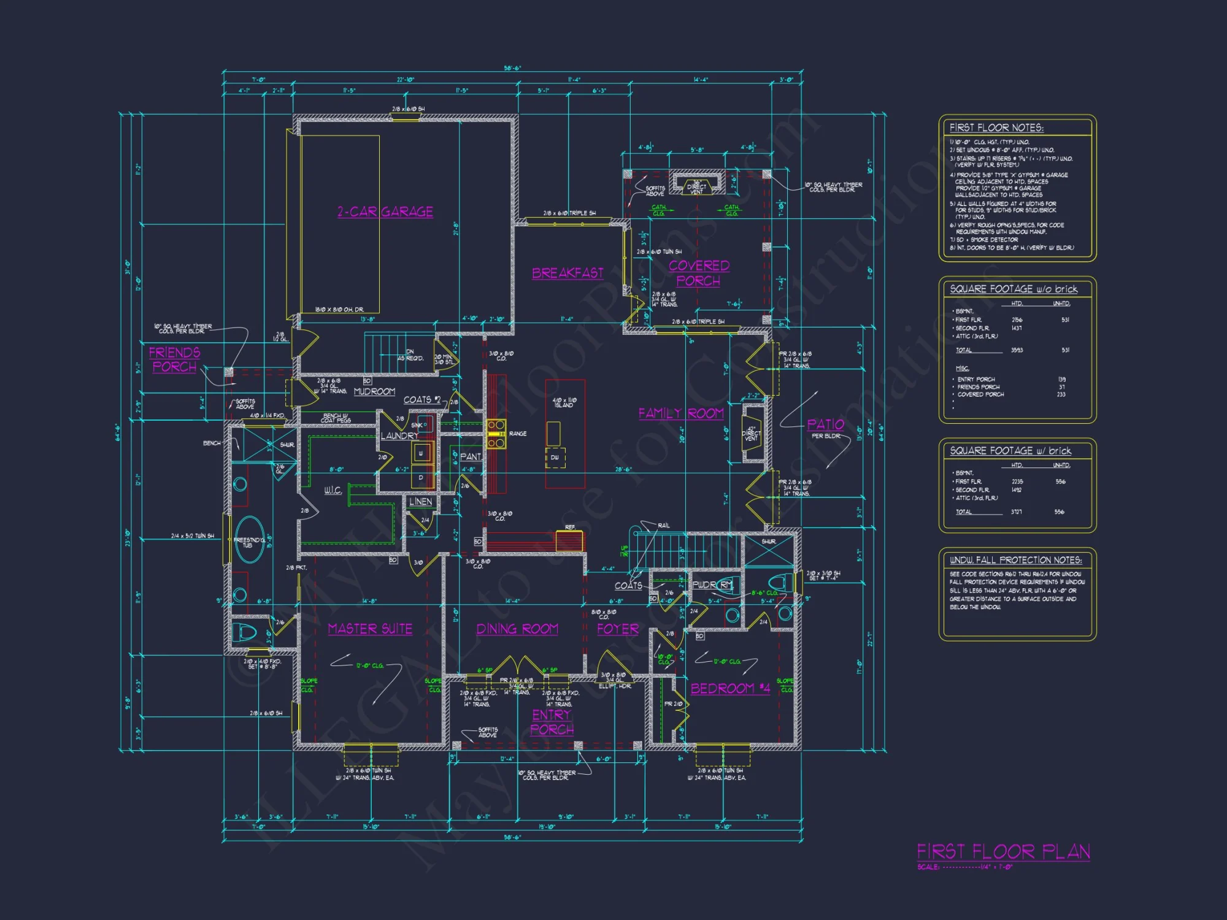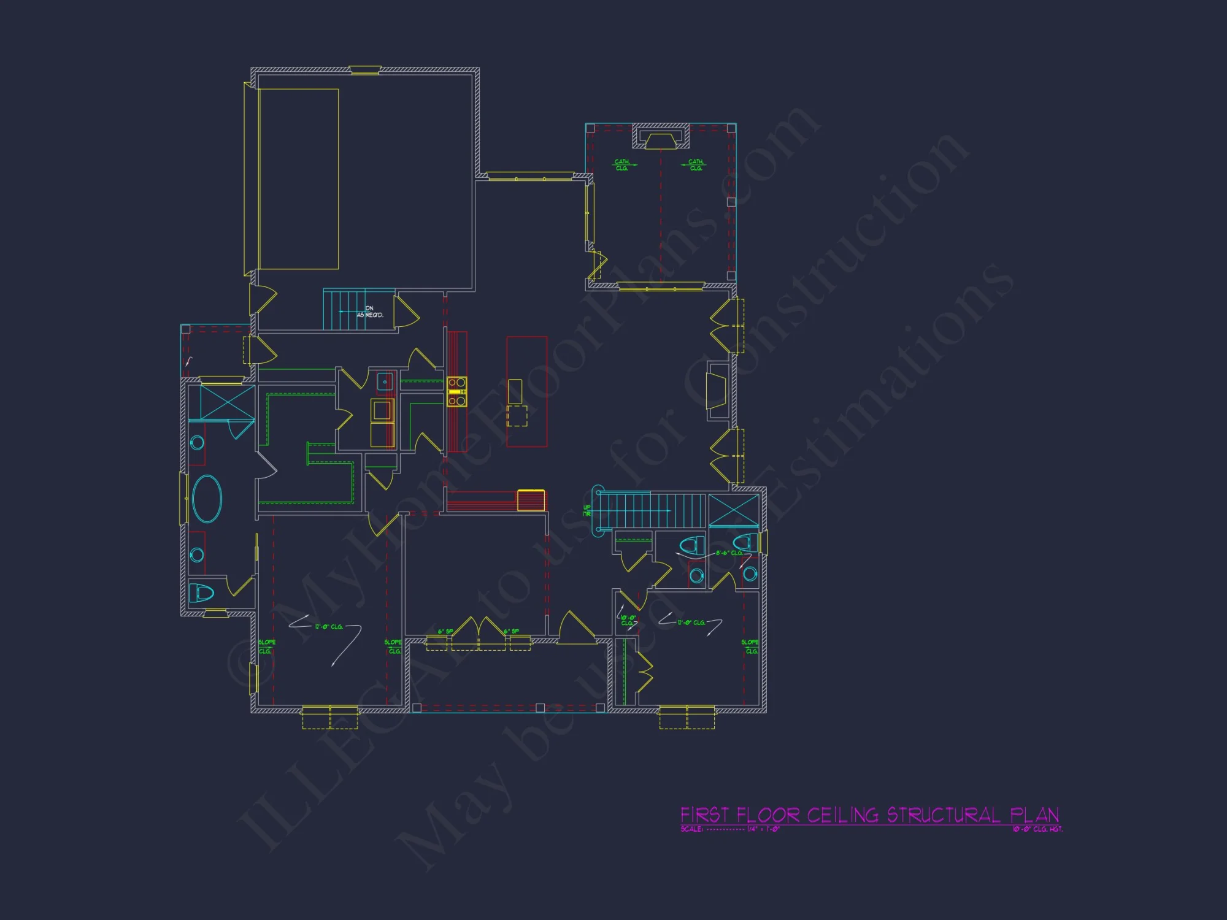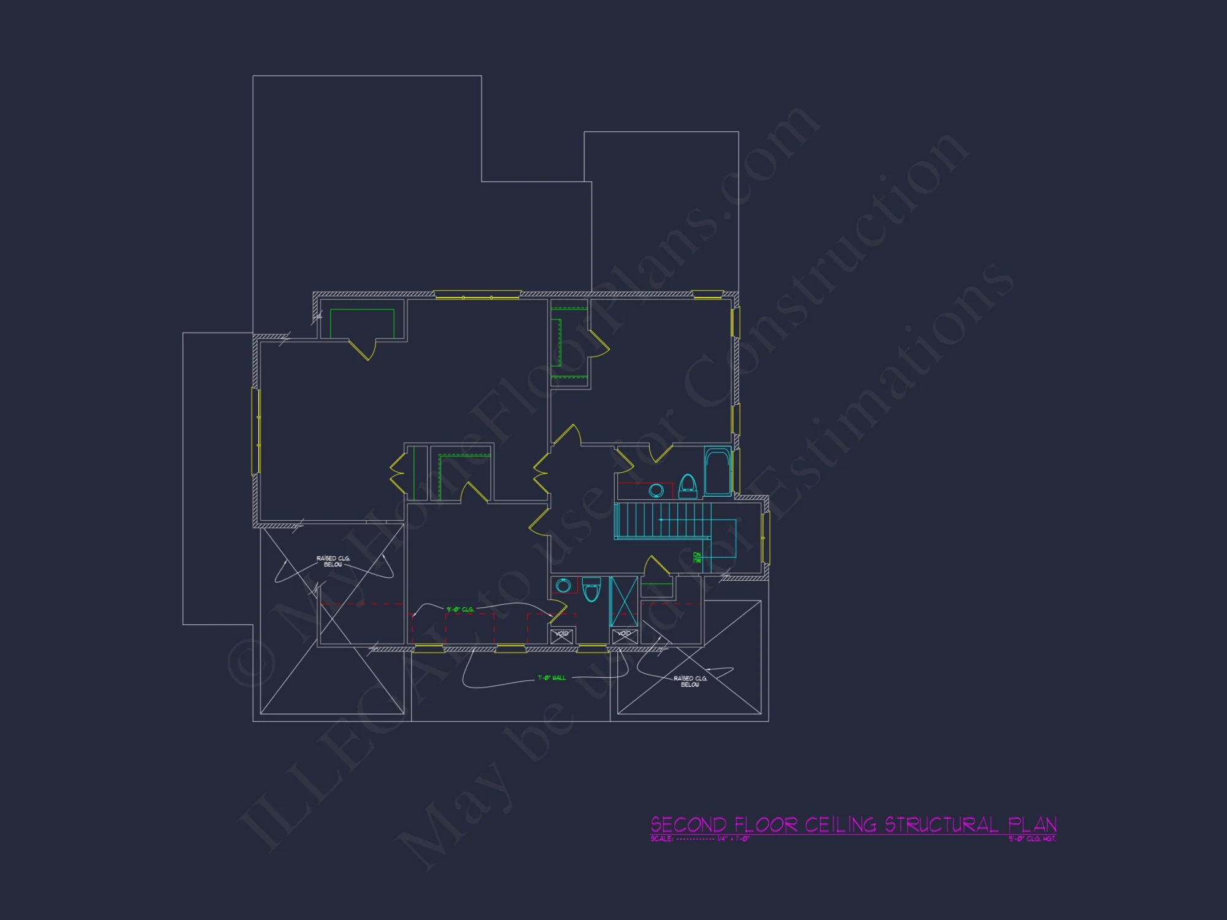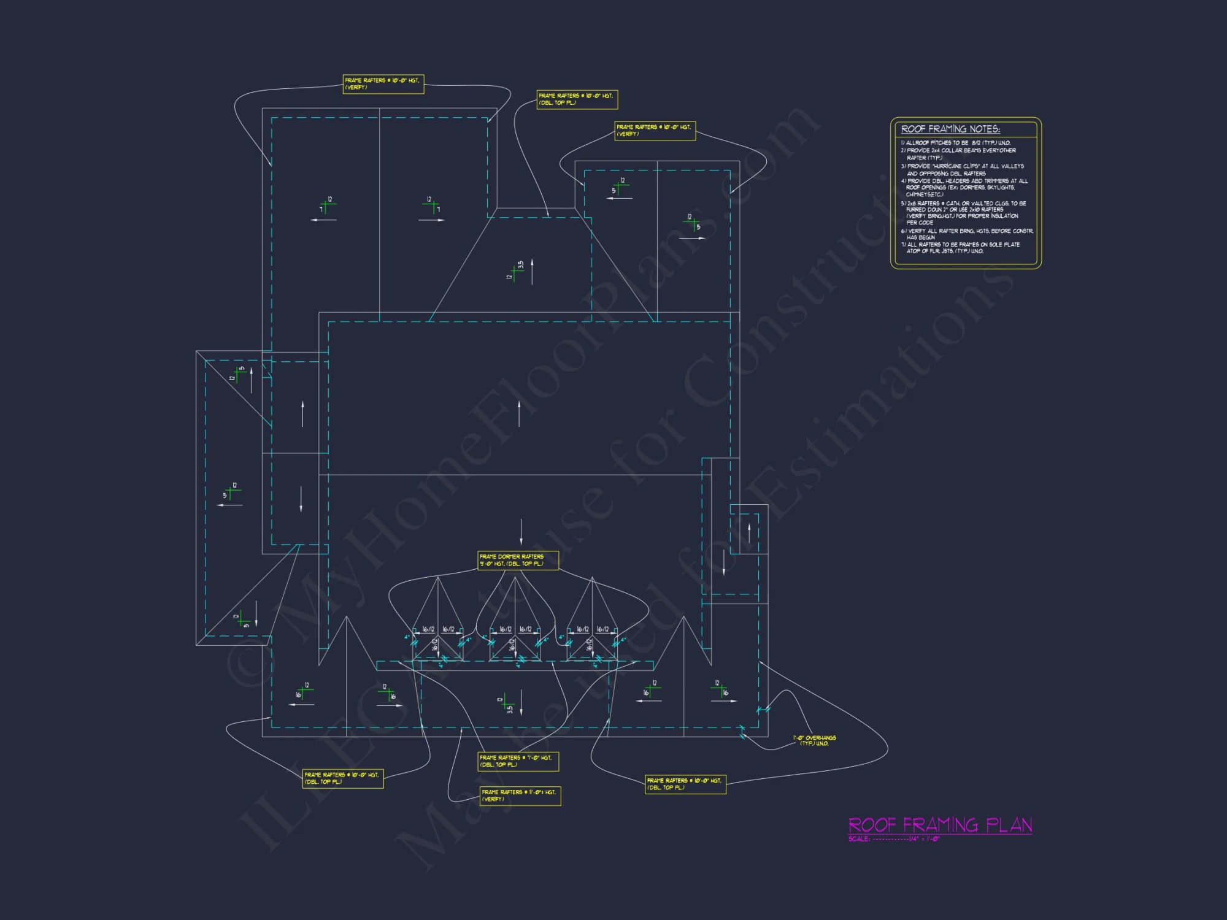19-1179 HOUSE PLAN – Traditional Colonial Home Plan – 4-Bed, 3.5-Bath, 3,600 SF
Traditional Colonial and Transitional house plan with brick and stucco exterior • 4 bed • 3.5 bath • 3,600 SF. Open layout, covered porch, dormer windows. Includes CAD+PDF + unlimited build license.
Original price was: $2,870.56.$1,454.99Current price is: $1,454.99.
999 in stock
* Please verify all details with the actual plan, as the plan takes precedence over the information shown below.
| Architectural Styles | |
|---|---|
| Width | 58'-6" |
| Depth | 64'-6" |
| Htd SF | |
| Unhtd SF | |
| Bedrooms | |
| Bathrooms | |
| # of Floors | |
| # Garage Bays | |
| Indoor Features | Attic, Bedrooms on the First Floor, Bonus Room, Family Room, Fireplace, Foyer, Mudroom, Open Floor Plan, Recreational Room |
| Outdoor Features | |
| Bed and Bath Features | Bedrooms on First Floor, Jack and Jill Bathroom, Owner's Suite on First Floor, Walk-in Closet |
| Kitchen Features | |
| Garage Features | |
| Condition | New |
| Ceiling Features | |
| Structure Type | |
| Exterior Material |
No reviews yet.
9 FT+ Ceilings | Attics | Bedrooms on First and Second Floors | Bedrooms on the First Floor | Bonus Rooms | Breakfast Nook | Classic Suburban | Covered Front Porch | Covered Patio | Covered Rear Porches | Family Room | Fireplaces | Foyer | Home Plans with Mudrooms | Jack and Jill | Kitchen Island | Large House Plans | Open Floor Plan Designs | Owner’s Suite on the First Floor | Recreational Room | Side Entry Garage | Top Selling | Traditional | Traditional Farmhouse | Vaulted Ceiling | Walk-in Closet | Walk-in Pantry
Traditional Colonial Home Plan with Brick & Stucco Exterior and Classic Charm
Explore this 3,600 sq. ft. two-story home plan featuring 4 bedrooms, 3.5 bathrooms, and elegant Colonial architecture with Transitional updates for modern living.
This Traditional Colonial home plan perfectly balances timeless design and modern comfort. With its classic brick and stucco exterior, symmetrical façade, and inviting covered front porch, it brings warmth and refinement to any neighborhood. The three dormer windows above the porch add character while illuminating the upper floor with natural light.
Spacious Interior with Timeless Design
The interior layout of this traditional-style home focuses on comfort, flow, and livability. The open floor plan connects the great room, kitchen, and dining area, offering plenty of space for entertaining. Warm wood flooring, detailed trim work, and large windows enhance the natural light and airy feel throughout the home.
- Expansive great room with a central fireplace
- Open kitchen with island seating and walk-in pantry
- Formal dining room and private study near the foyer
- Large windows overlooking front and rear yards
- Classic stairway leading to the upstairs bedrooms
Owner’s Suite and Bedroom Layout
The Owner’s Suite is located on the main floor for convenience and privacy, complete with a spa-like bathroom, double vanities, and a walk-in closet. Upstairs, three additional bedrooms provide space for family or guests, with access to two full baths and an optional bonus room for flexible use.
- 4 total bedrooms including a luxurious main-level suite
- 3.5 bathrooms with designer tile and fixtures
- Optional bonus or media room upstairs
- Ample storage with linen closets and attic access
Exterior Architecture and Materials
The exterior combines brick and stucco for durability and timeless charm. Elegant trim work, arched transoms, and a covered porch supported by columns complete the front elevation. The balance of traditional Colonial proportions and soft Transitional details gives this home a refreshed, sophisticated look.
- Classic brick façade with accent stucco panels
- Symmetrical gables and dormer windows
- Front porch with column supports and brick steps
- Decorative brick detailing above windows and doors
Functional Spaces for Modern Living
This design seamlessly integrates traditional charm with practical layouts. The large kitchen opens to the great room, promoting interaction, while the rear mudroom, laundry area, and garage entry keep daily activities organized.
- Dedicated mudroom and laundry off the garage
- Two-car garage with storage alcove
- Open loft or reading nook on the upper floor
Outdoor Living & Energy Efficiency
With a covered front porch and optional rear patio or screened porch, this plan encourages indoor-outdoor living. Energy-efficient windows, updated HVAC design, and insulation ensure comfort year-round.
Included Benefits with Every Plan
- CAD + PDF Files: Editable and ready for immediate building use.
- Unlimited Build License: Build as many times as you like.
- Free Foundation Modifications: Switch between slab, crawlspace, or basement easily.
- Structural Engineering Included: Each plan meets code and is reviewed by professionals.
- Comprehensive support from our team during customization.
Why Choose This Traditional Colonial Plan?
If you admire the graceful symmetry and timeless appeal of Colonial architecture with a touch of modern flexibility, this plan delivers. It offers formal elegance blended with practical spaces for families, empty nesters, or anyone who values classic American home design.
Plan Highlights
- Heated Living Area: 3,600 sq. ft.
- Bedrooms: 4
- Bathrooms: 3.5
- Garage: 2-car attached
- Stories: 2
Frequently Asked Questions
Yes! You can easily modify this plan’s layout, roofline, or materials with the included CAD files.
Does the plan include an unlimited build license?
Absolutely. You can construct this home as many times as desired without extra cost.
Are structural drawings included?
Yes, all house plans include full structural engineering support to meet your local building codes.
Can I view the floor plan before buying?
Yes! Visit our preview page to see all plan sheets before checkout.
For assistance or modification inquiries, contact support@myhomefloorplans.com. Browse more house plans to find the perfect match for your build.
19-1179 HOUSE PLAN – Traditional Colonial Home Plan – 4-Bed, 3.5-Bath, 3,600 SF
- BOTH a PDF and CAD file (sent to the email provided/a copy of the downloadable files will be in your account here)
- PDF – Easily printable at any local print shop
- CAD Files – Delivered in AutoCAD format. Required for structural engineering and very helpful for modifications.
- Structural Engineering – Included with every plan unless not shown in the product images. Very helpful and reduces engineering time dramatically for any state. *All plans must be approved by engineer licensed in state of build*
Disclaimer
Verify dimensions, square footage, and description against product images before purchase. Currently, most attributes were extracted with AI and have not been manually reviewed.
My Home Floor Plans, Inc. does not assume liability for any deviations in the plans. All information must be confirmed by your contractor prior to construction. Dimensions govern over scale.



