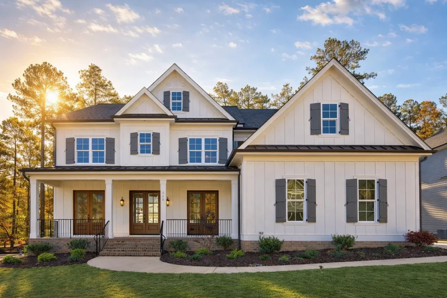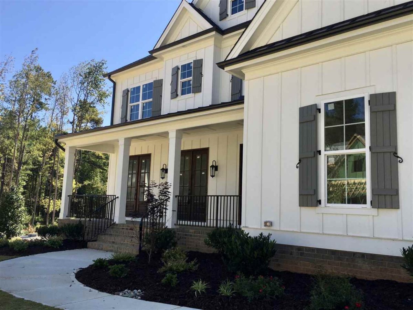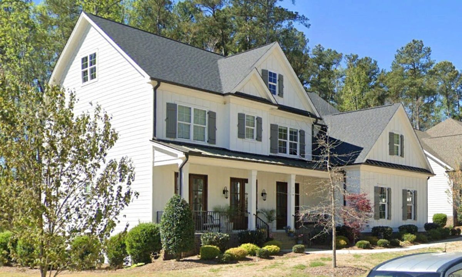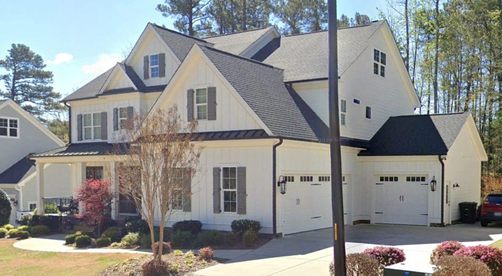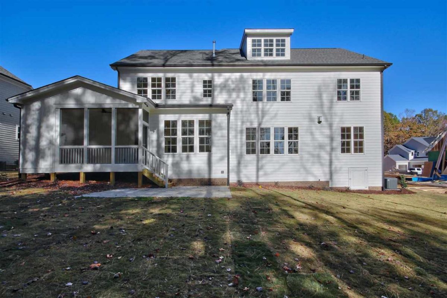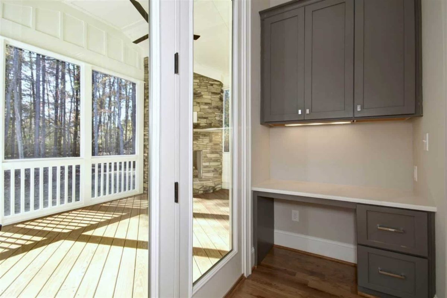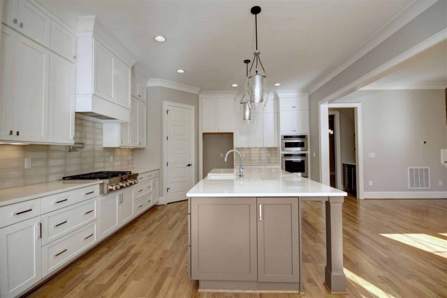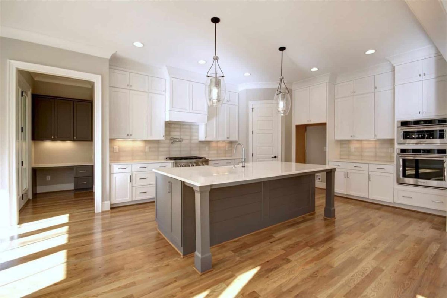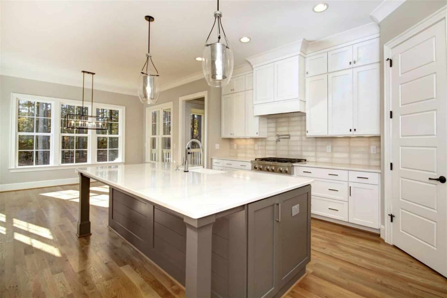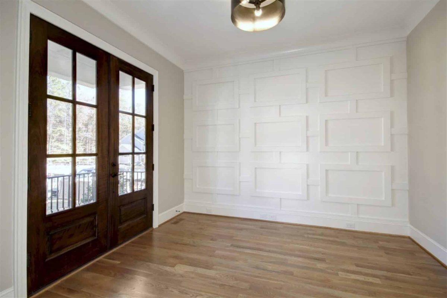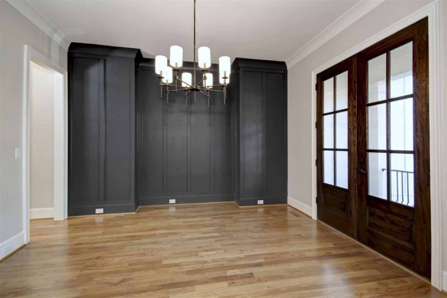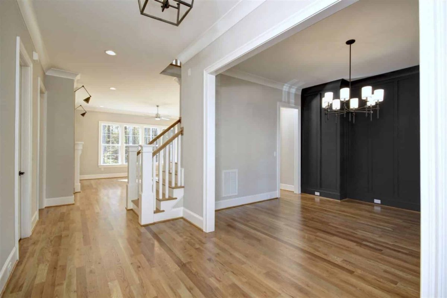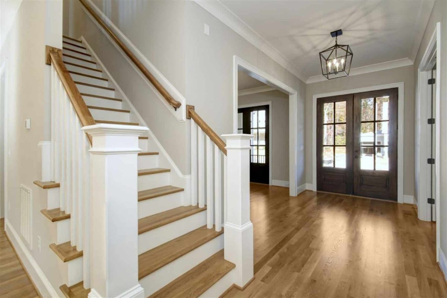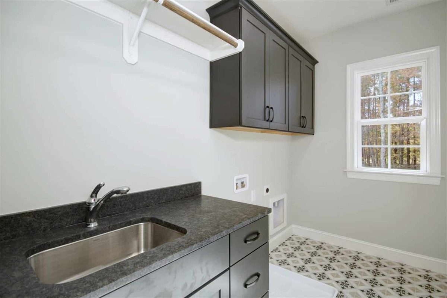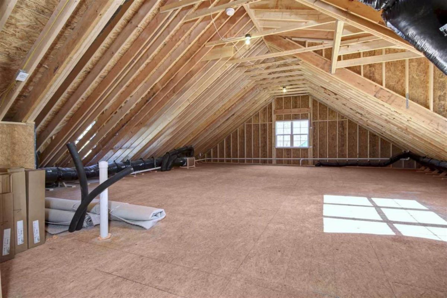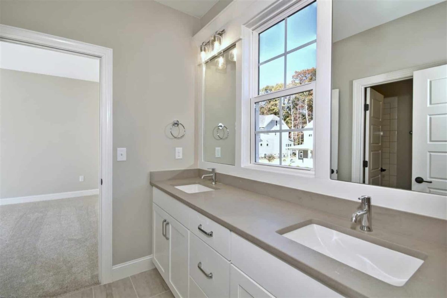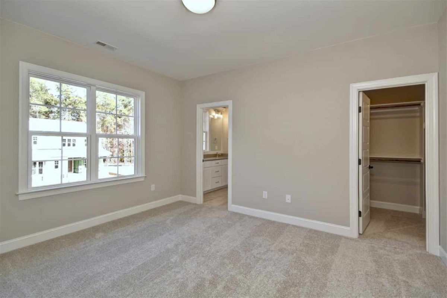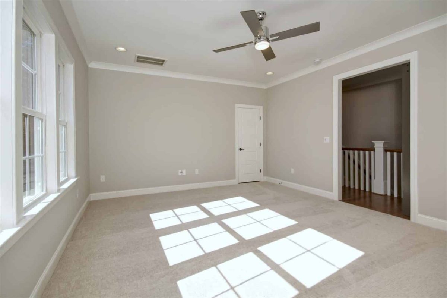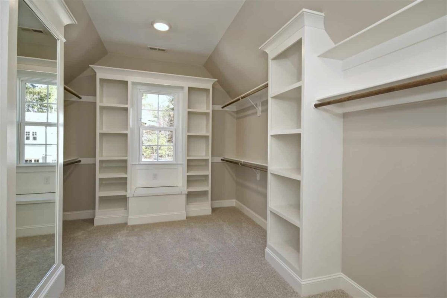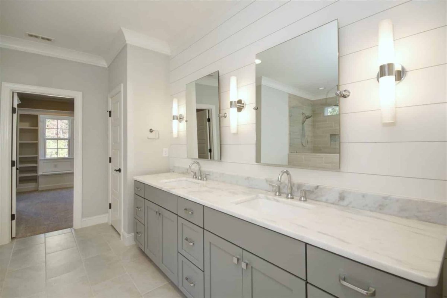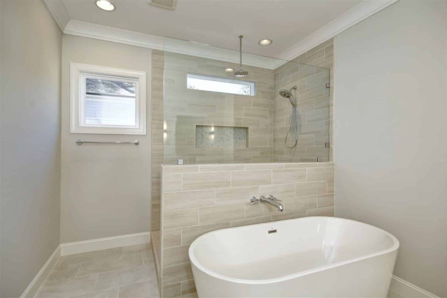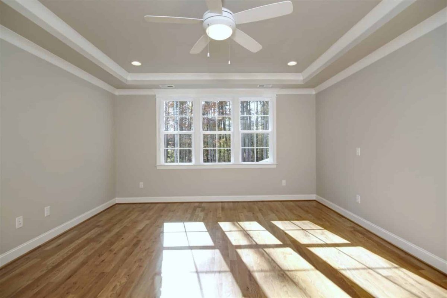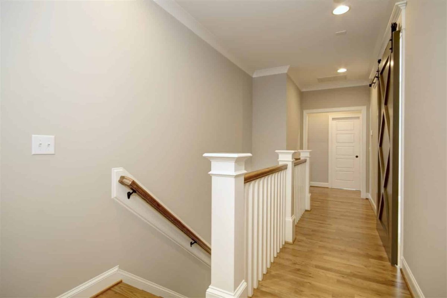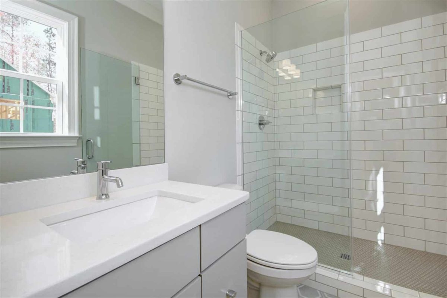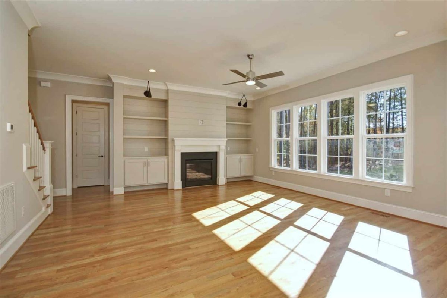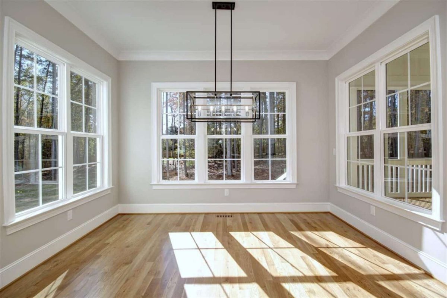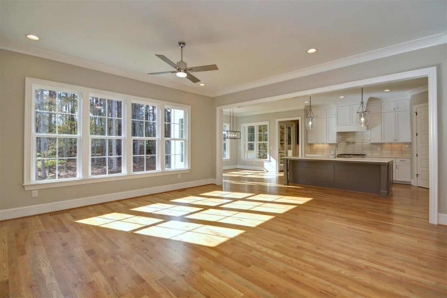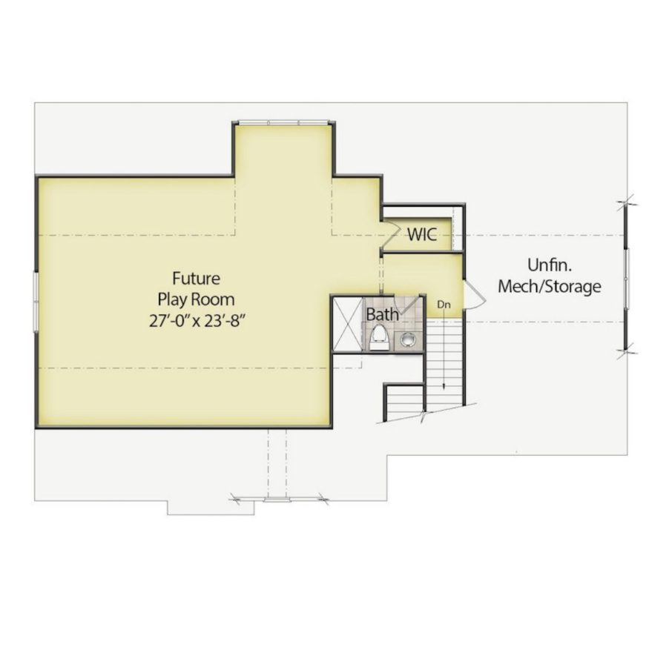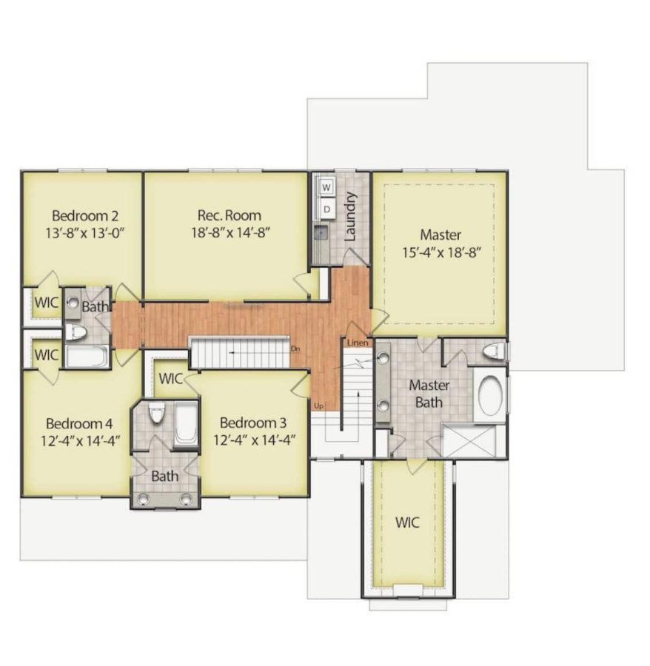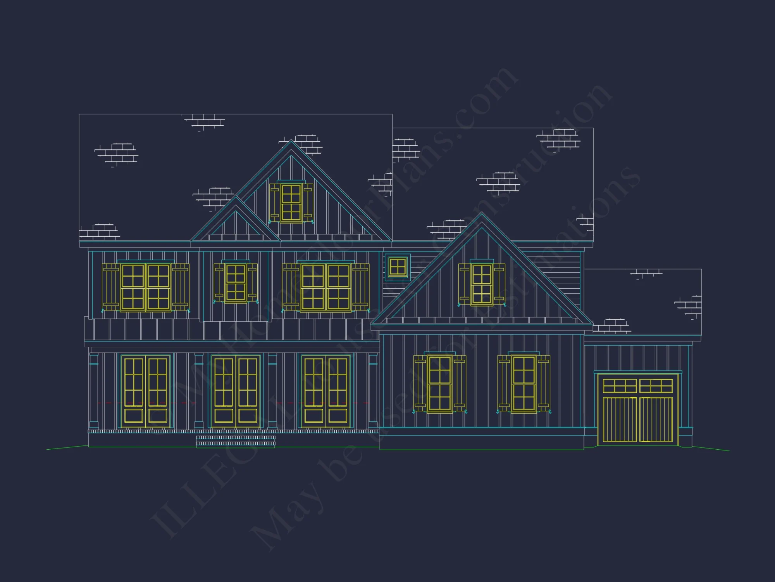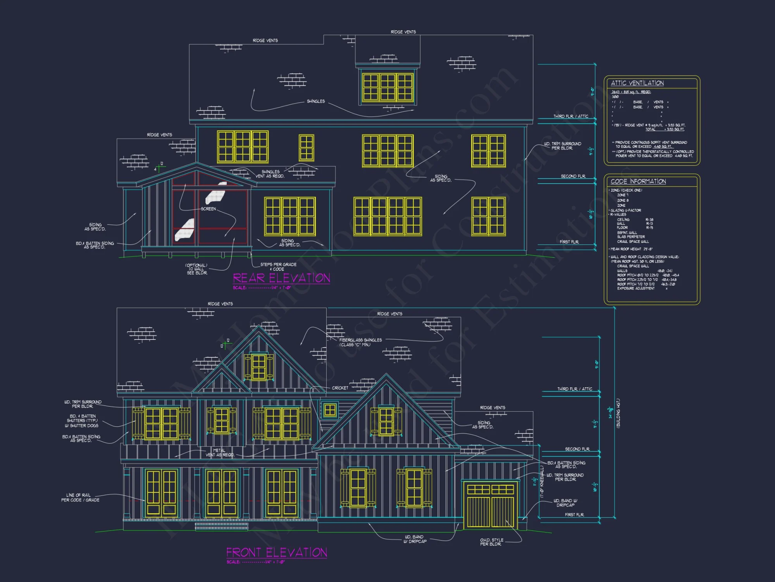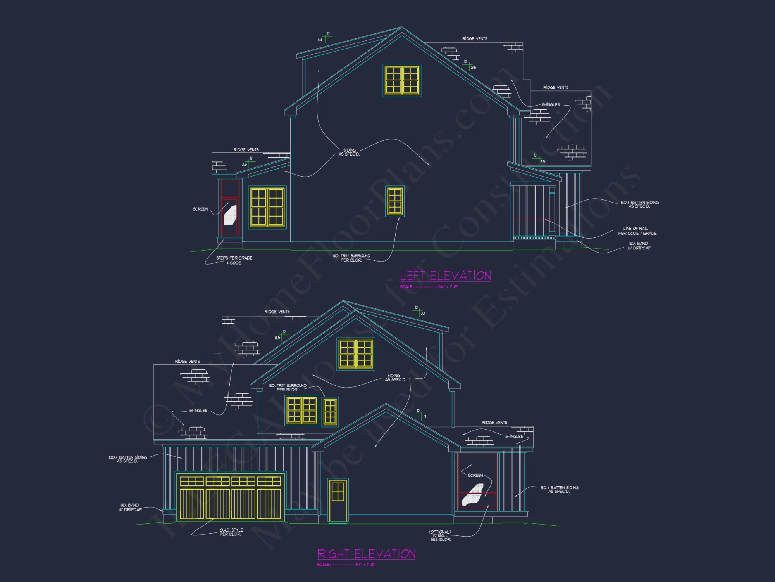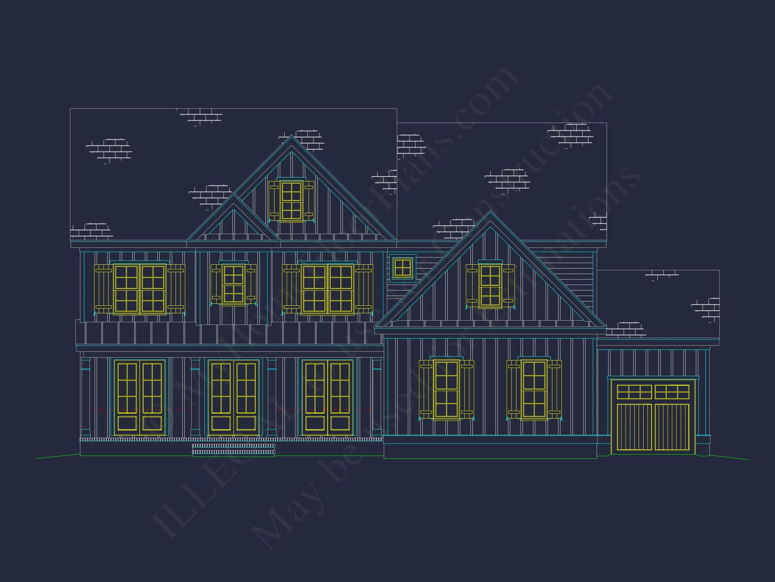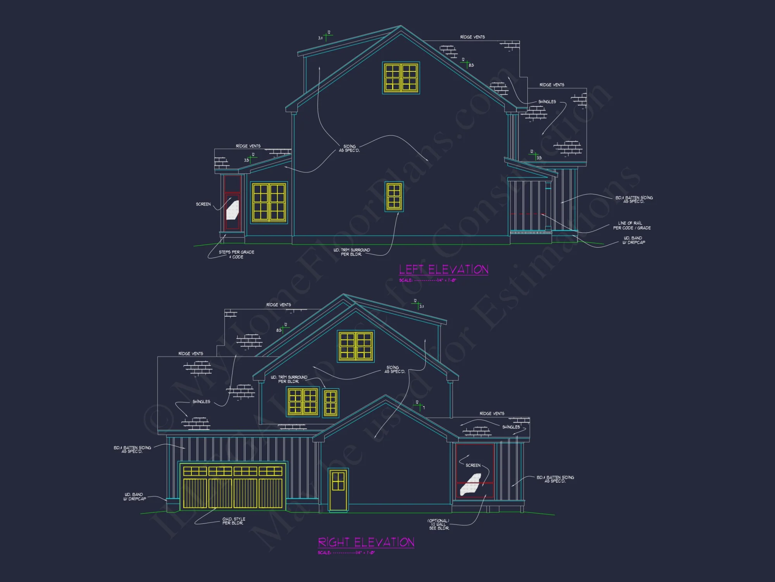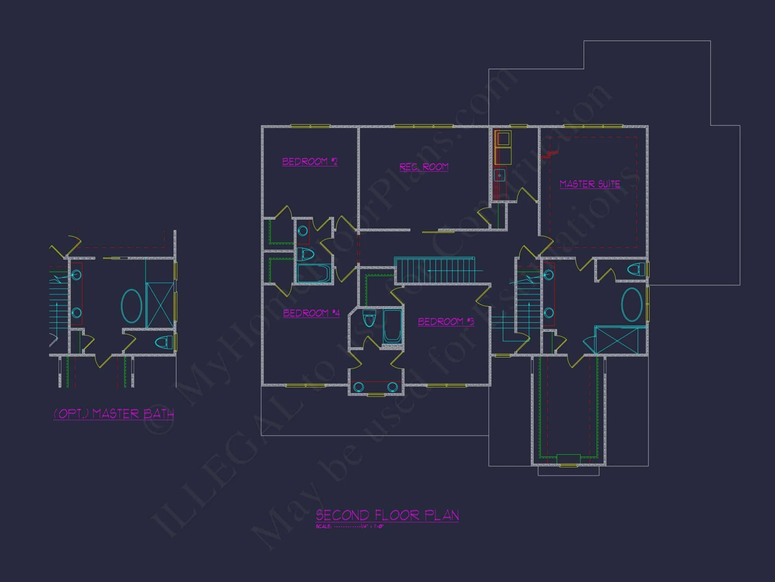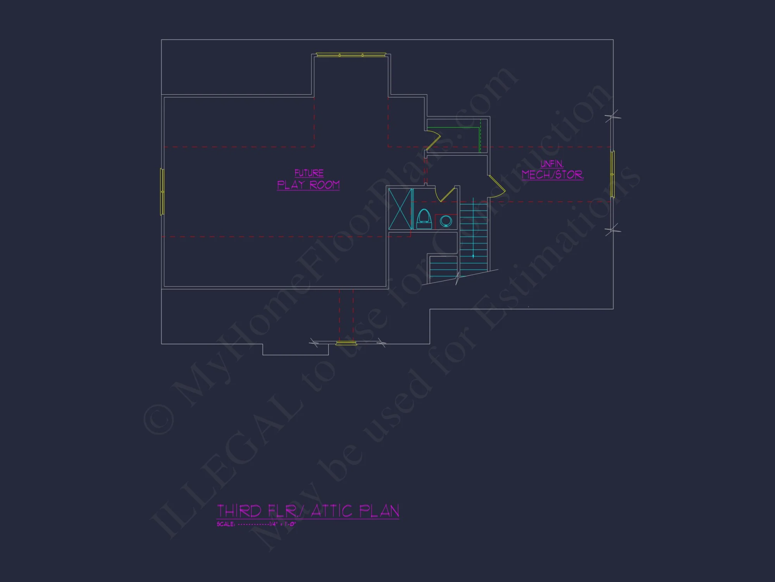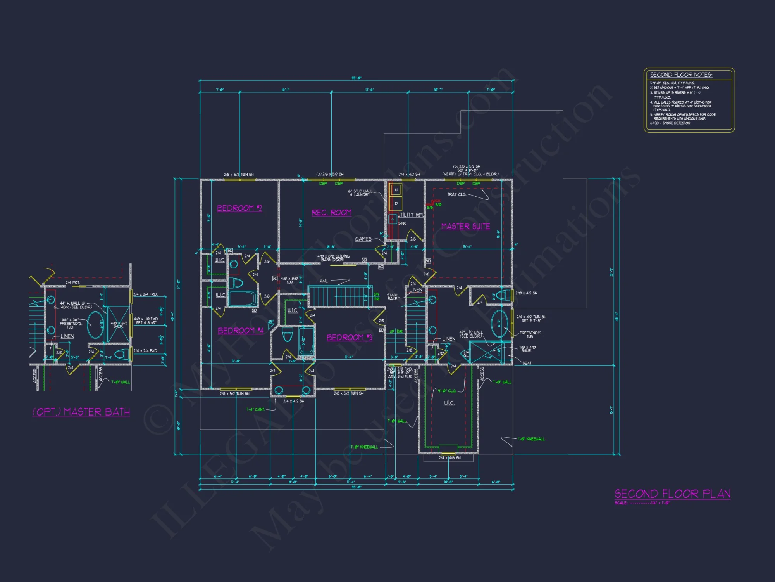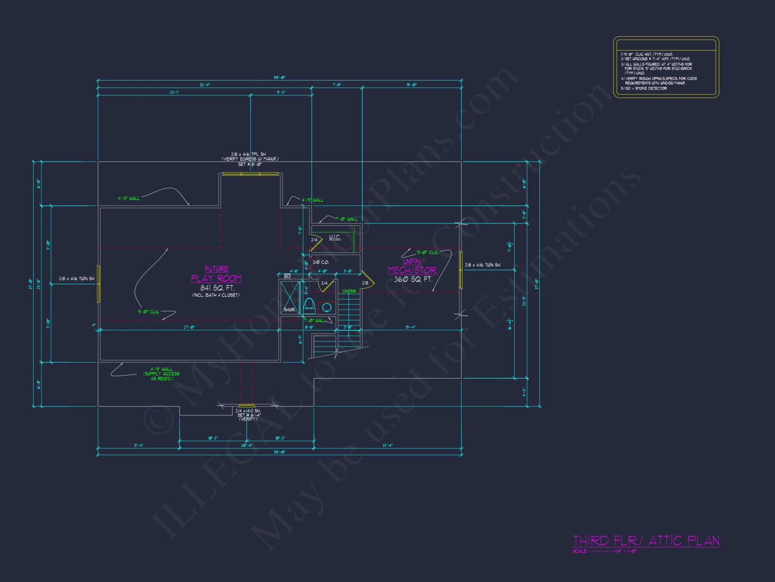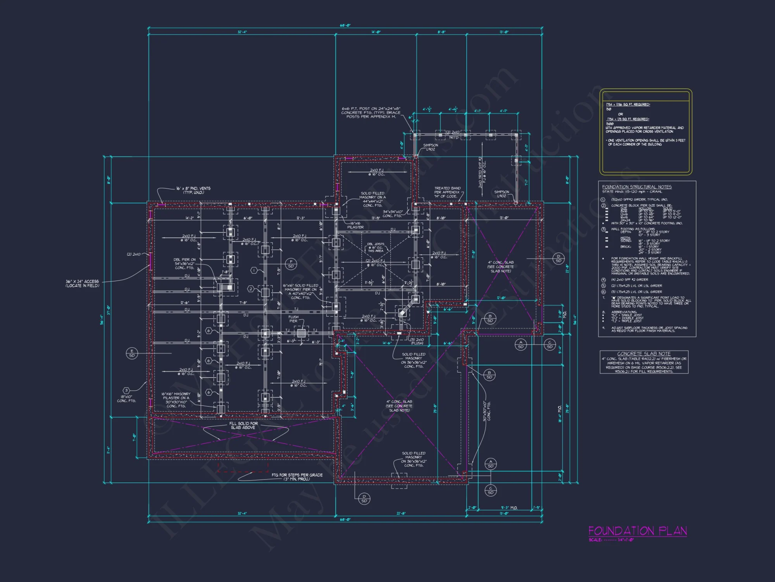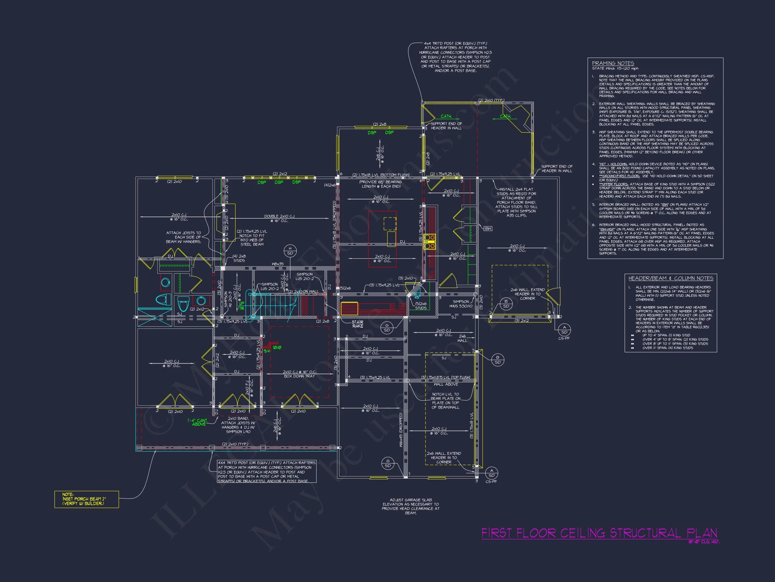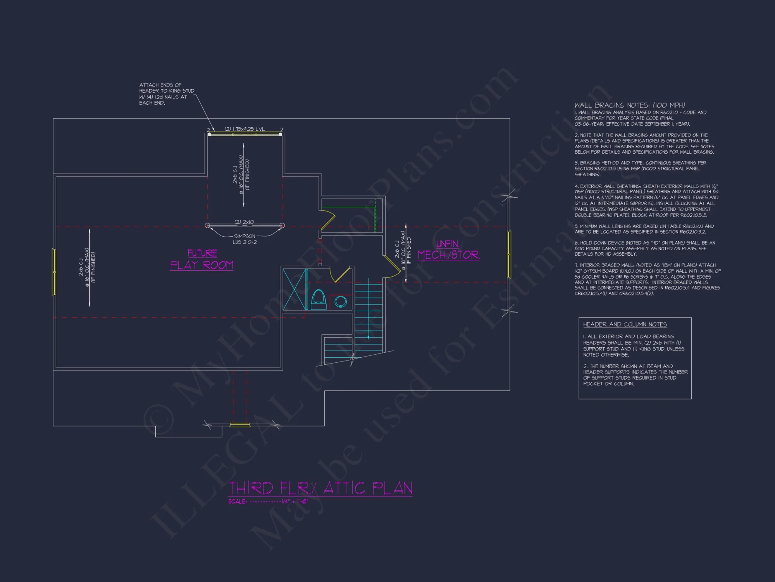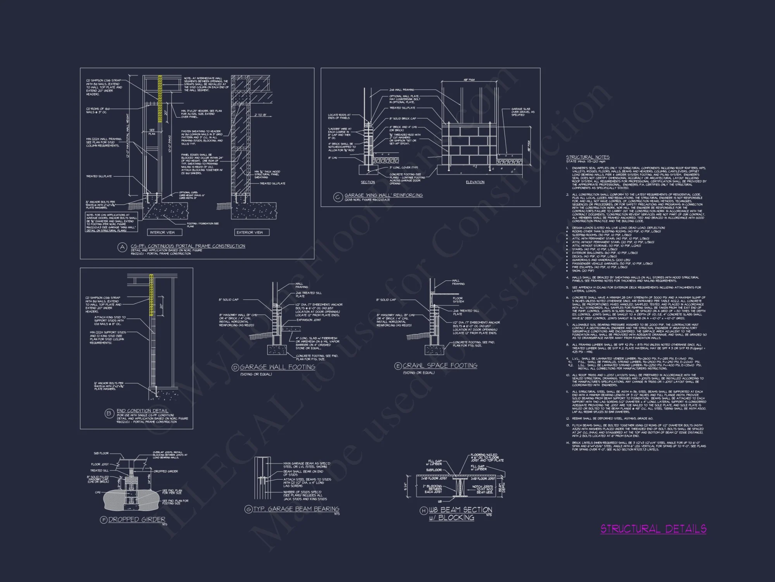19-1190 HOUSE PLAN – Modern Farmhouse House Plan – 5-Bed, 4.5-Bath, 3,921 SF
Modern Farmhouse and New American house plan with board and batten exterior • 5 bed • 4.5 bath • 3,921 SF. Open-concept layout, expansive kitchen, covered outdoor living. Includes CAD+PDF + unlimited build license.
Original price was: $2,476.45.$1,454.99Current price is: $1,454.99.
999 in stock
* Please verify all details with the actual plan, as the plan takes precedence over the information shown below.
| Width | 68'-0" |
|---|---|
| Depth | 60'-4" |
| Htd SF | |
| Unhtd SF | |
| Bedrooms | |
| Bathrooms | |
| # of Floors | |
| # Garage Bays | |
| Architectural Styles | |
| Indoor Features | Foyer, Mudroom, Family Room, Office/Study, Recreational Room, Bonus Room, Downstairs Laundry Room, Attic |
| Outdoor Features | |
| Bed and Bath Features | Owner's Suite on Second Floor, Jack and Jill Bathroom, Walk-in Closet |
| Kitchen Features | Kitchen Island, Breakfast Nook, Butler's Pantry, Walk-in Pantry |
| Garage Features | |
| Condition | New |
| Ceiling Features | |
| Structure Type | |
| Exterior Material |
No reviews yet.
10 FT+ Ceilings | Attics | Balconies | Bonus Rooms | Breakfast Nook | Butler’s Pantry | Butler’s Pantry | Colonial Farmhouse | Covered Front Porch | Covered Patio | Designer Favorite | Detached | Family Room | Foyer | Home Plans with Mudrooms | Jack and Jill | Kitchen Island | Large House Plans | Office/Study Designs | Owner’s Suite on Second Floor | Patios | Recreational Room | Screened Porches | Side Entry Garage | Smooth & Conventional | Traditional | Transitional | Walk-in Closet | Walk-in Pantry
Modern Farmhouse House Plan with New American Character and Spacious Living
A refined Modern Farmhouse design featuring 3,921 heated square feet, 5 bedrooms, 4.5 bathrooms, and a timeless board and batten exterior.
This thoughtfully designed Modern Farmhouse house plan blends classic rural charm with polished New American detailing, creating a home that feels both welcoming and architecturally substantial. With clean rooflines, balanced proportions, and a bright white board and batten exterior, this design delivers lasting curb appeal while supporting modern lifestyles and family-focused living.
Striking Exterior with Farmhouse Roots
The exterior architecture reflects the best of Modern Farmhouse and Southern Farmhouse traditions. Steep gables, crisp trim work, and dark shutters contrast beautifully against the board and batten siding, while a generous covered front porch anchors the façade and encourages everyday outdoor living.
- White board and batten siding for timeless farmhouse appeal
- Accent horizontal lap siding for visual depth
- Symmetrical gables inspired by New American architecture
- Inviting covered front porch ideal for rocking chairs and gatherings
This exterior composition ensures the home fits comfortably in suburban, rural, or Southern neighborhoods while maintaining a refined, upscale presence.
Spacious Open-Concept Main Living Area
Inside, the home opens into a thoughtfully planned open-concept layout designed to balance everyday comfort with entertaining flexibility. The main living areas flow seamlessly, allowing natural light to fill the interior and creating visual connections across the home.
The great room serves as the heart of the home, offering generous wall space for furnishings, built-ins, and a central fireplace. Its proximity to the kitchen and dining areas ensures that family members and guests are always connected.
Chef-Inspired Kitchen and Dining
The kitchen is designed with both functionality and style in mind. Oversized workspaces, abundant cabinetry, and a large central island make it ideal for cooking, hosting, and casual meals. Whether preparing daily family dinners or entertaining larger groups, this kitchen supports it all.
- Large kitchen island with seating
- Walk-in pantry for storage and organization
- Open sightlines to dining and great room
- Designed for modern appliances and customization
The adjacent dining area offers flexibility for formal meals or relaxed family gatherings, maintaining easy access to both the kitchen and outdoor living spaces.
Private and Comfortable Bedroom Layout
This Modern Farmhouse house plan includes five well-proportioned bedrooms, allowing space for family members, guests, and flexible uses such as home offices or hobby rooms. Each bedroom is thoughtfully placed to balance privacy with accessibility.
The primary suite is a true retreat, offering generous square footage, space for a sitting area, and a spa-inspired bathroom. Designed for relaxation, it provides separation from secondary bedrooms while remaining conveniently located on the main level.
- Spacious primary bedroom with private bath
- Walk-in closet with customization potential
- Additional bedrooms suitable for guests or multi-generational living
Functional Bathrooms and Storage
With 4.5 bathrooms, this home is well-equipped to handle busy mornings and overnight guests. Each bathroom is positioned to maximize convenience while maintaining privacy. Linen closets and storage areas are thoughtfully integrated throughout the home to support clutter-free living.
Outdoor Living and Everyday Enjoyment
Outdoor living is a defining feature of this design. The covered front porch provides a welcoming transition into the home, while additional rear or side outdoor spaces can be customized to suit your lifestyle. These areas are ideal for entertaining, relaxing, or enjoying seasonal weather.
The porch design reflects the Southern Farmhouse influence, creating a natural extension of the interior living space and reinforcing the home’s timeless appeal.
Built for Customization and Long-Term Value
This house plan is delivered with professionally prepared CAD and PDF blueprints, making it easy to adapt layouts, finishes, and details to meet your needs. The included unlimited build license allows you to construct this home multiple times without additional licensing costs, providing exceptional long-term value.
The Modern Farmhouse style continues to perform strongly in residential markets due to its adaptability, broad appeal, and enduring design language. According to Fine Homebuilding, farmhouse-inspired homes remain popular for their balance of tradition, efficiency, and livability.
Why Choose This Modern Farmhouse House Plan
- 3,921 heated square feet of well-balanced living space
- 5 bedrooms and 4.5 bathrooms for flexibility
- Classic board and batten farmhouse exterior
- Open-concept layout ideal for modern lifestyles
- CAD + PDF blueprints included
- Unlimited build license for maximum value
This Modern Farmhouse and New American house plan delivers a perfect blend of charm, functionality, and architectural presence—designed to feel welcoming today and timeless for years to come.
19-1190 HOUSE PLAN – Modern Farmhouse House Plan – 5-Bed, 4.5-Bath, 3,921 SF
- BOTH a PDF and CAD file (sent to the email provided/a copy of the downloadable files will be in your account here)
- PDF – Easily printable at any local print shop
- CAD Files – Delivered in AutoCAD format. Required for structural engineering and very helpful for modifications.
- Structural Engineering – Included with every plan unless not shown in the product images. Very helpful and reduces engineering time dramatically for any state. *All plans must be approved by engineer licensed in state of build*
Disclaimer
Verify dimensions, square footage, and description against product images before purchase. Currently, most attributes were extracted with AI and have not been manually reviewed.
My Home Floor Plans, Inc. does not assume liability for any deviations in the plans. All information must be confirmed by your contractor prior to construction. Dimensions govern over scale.



