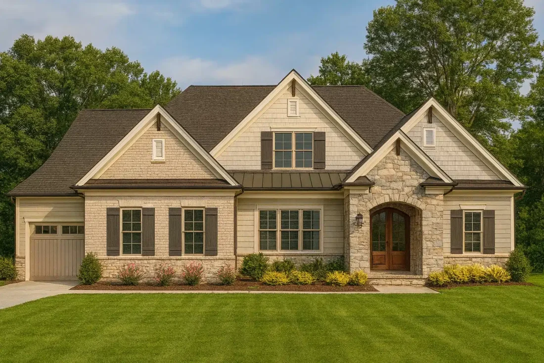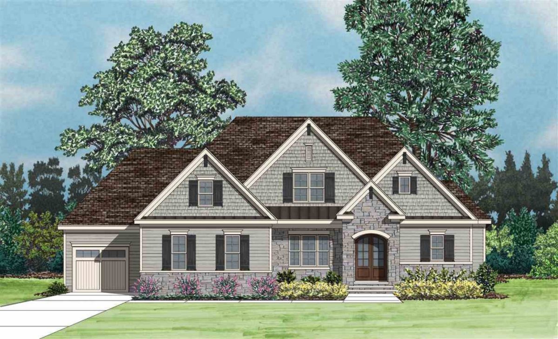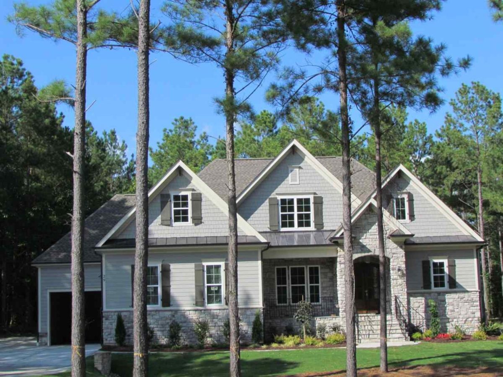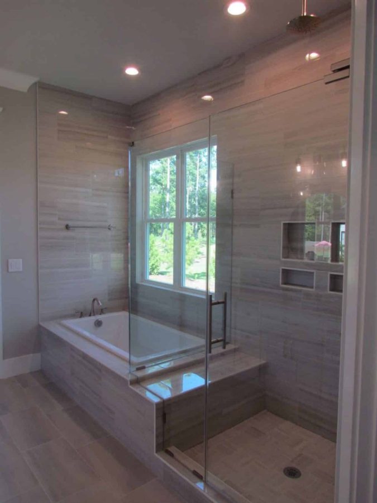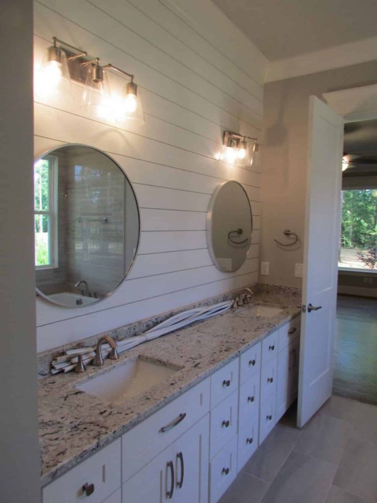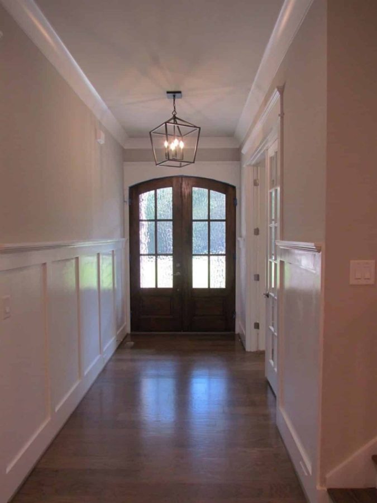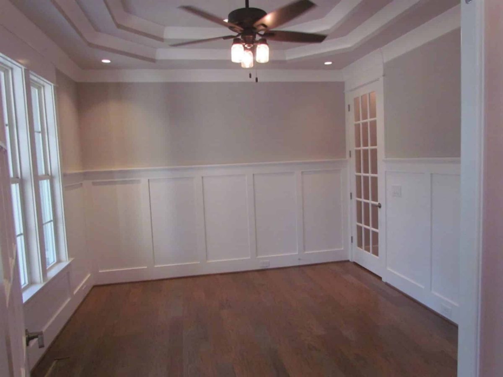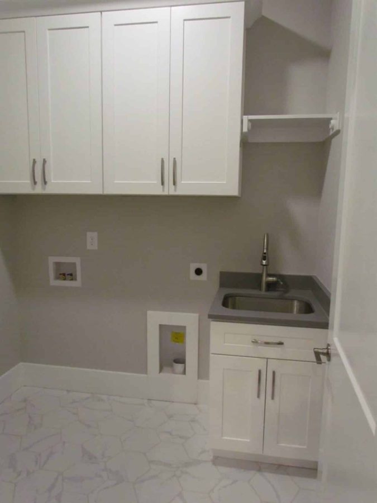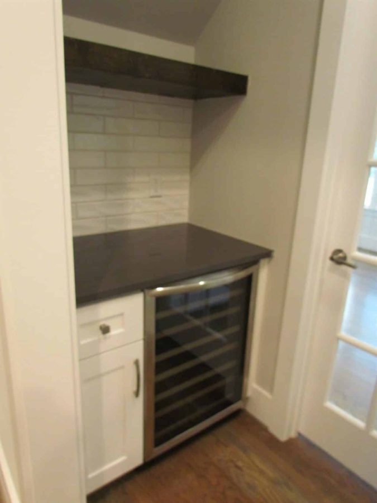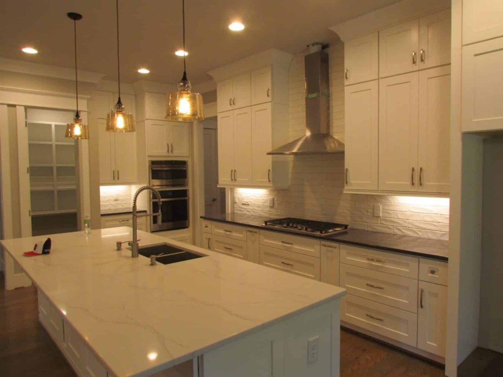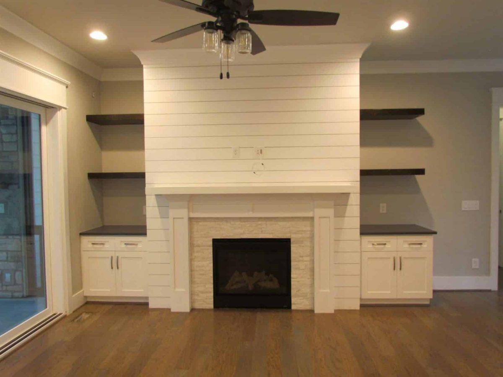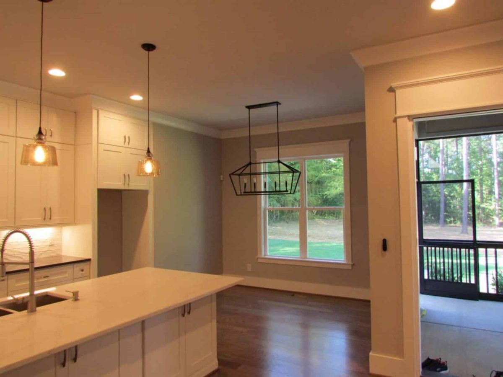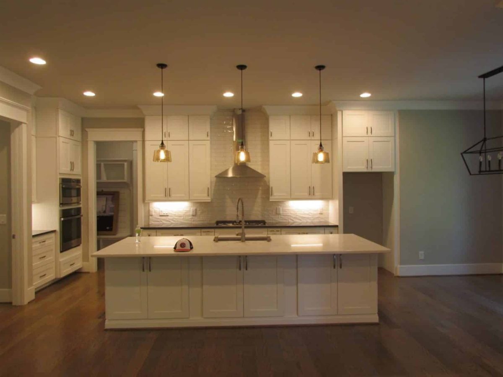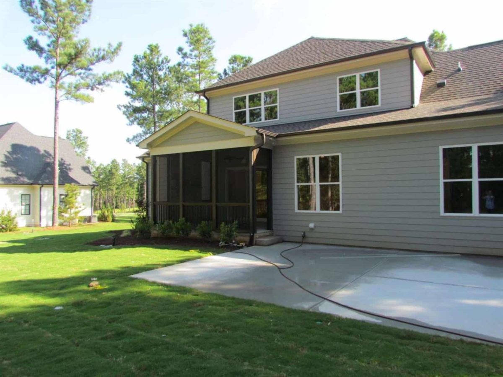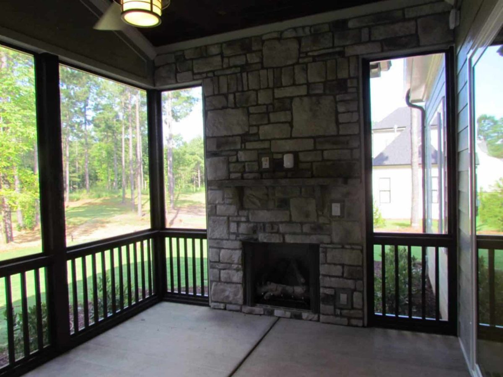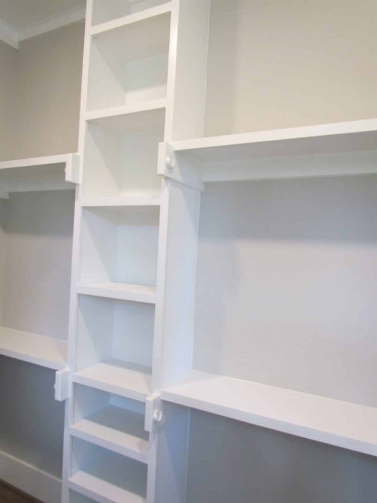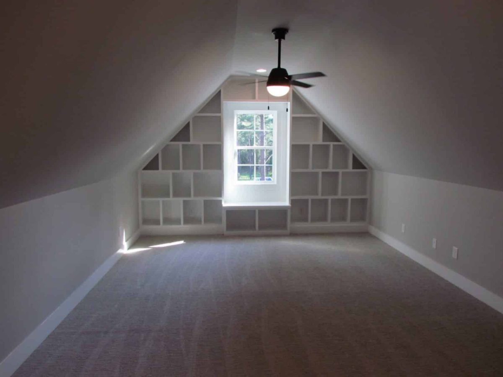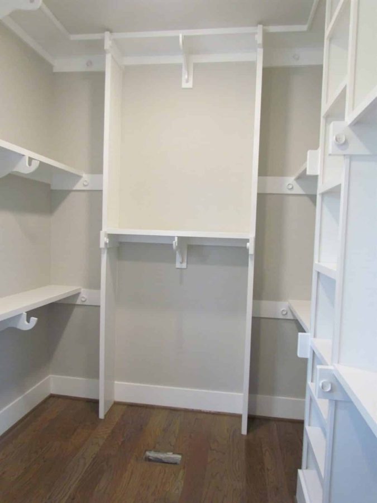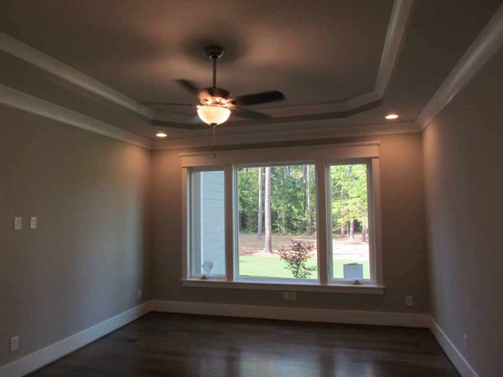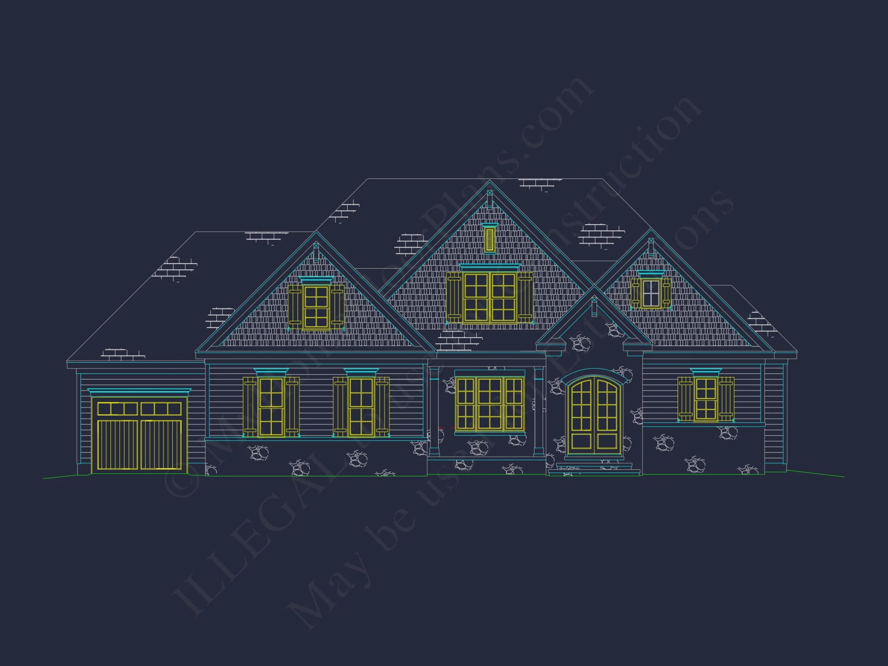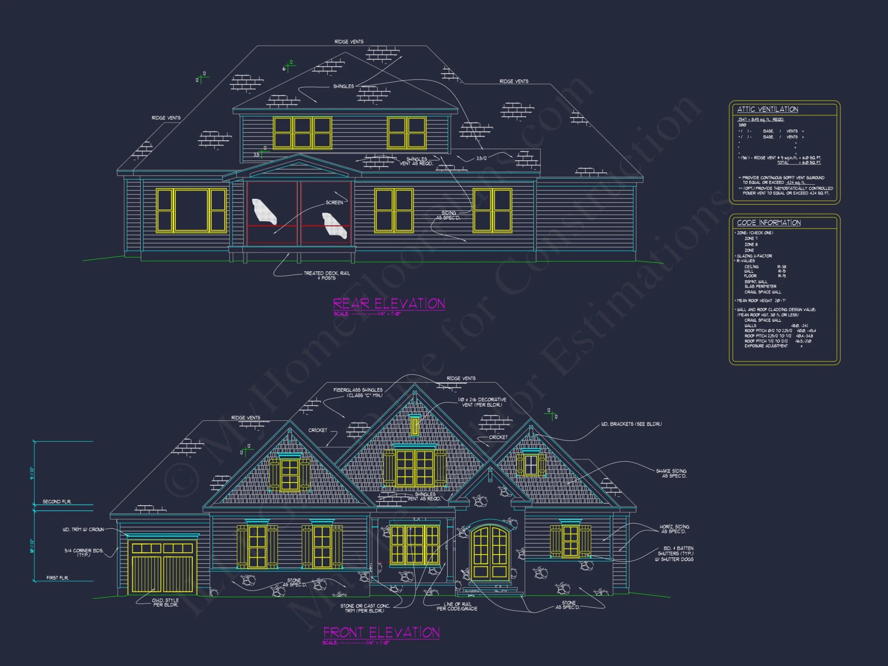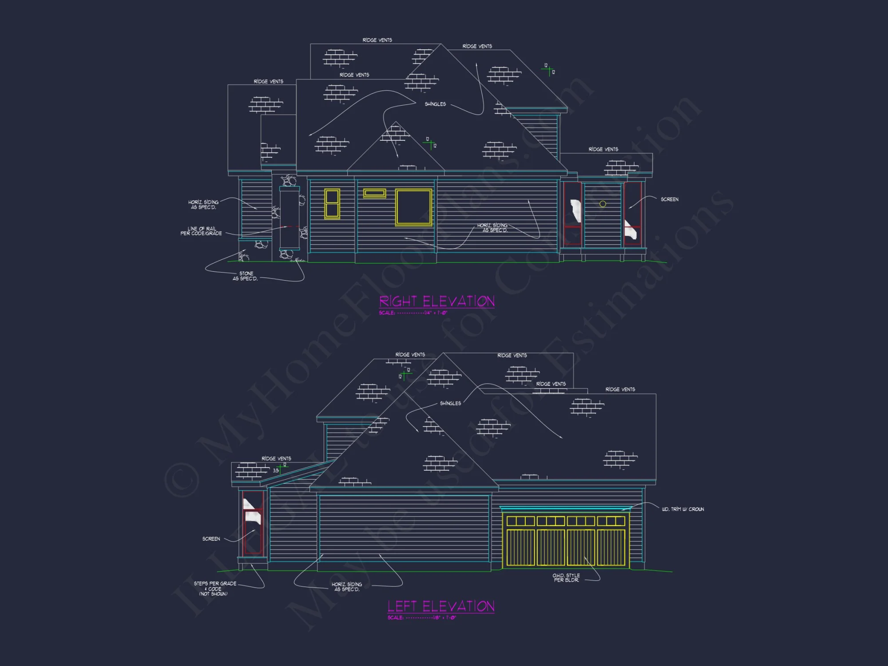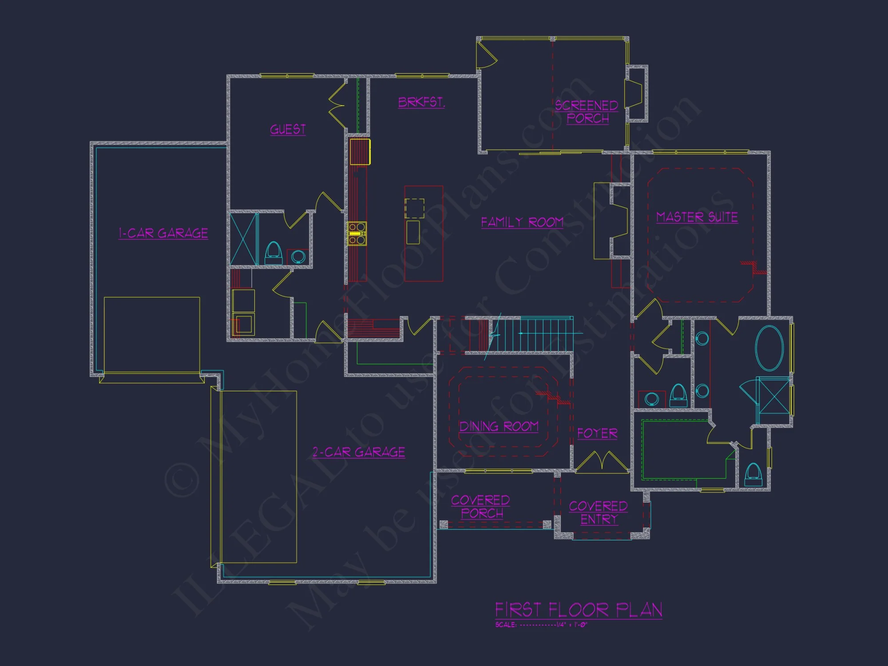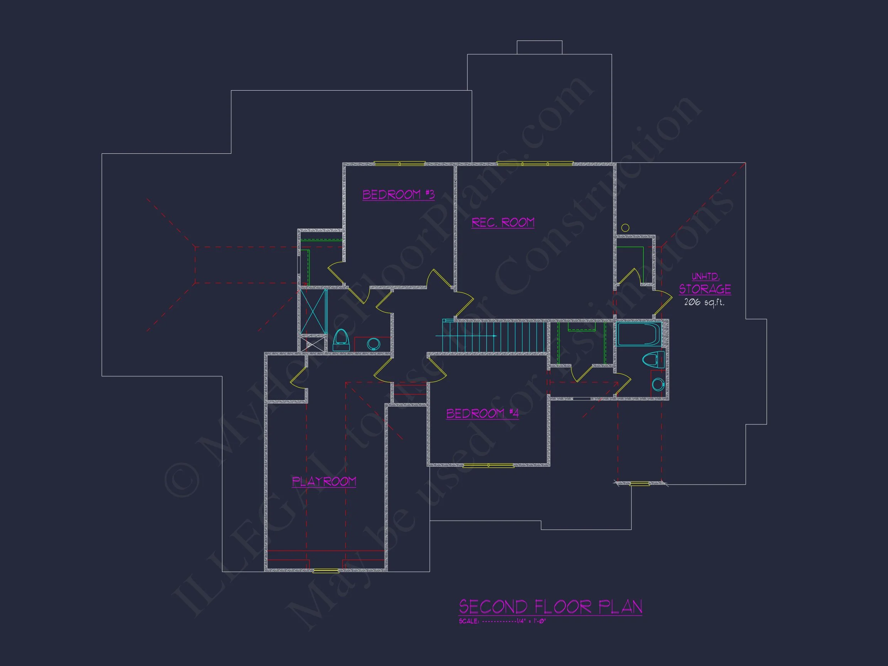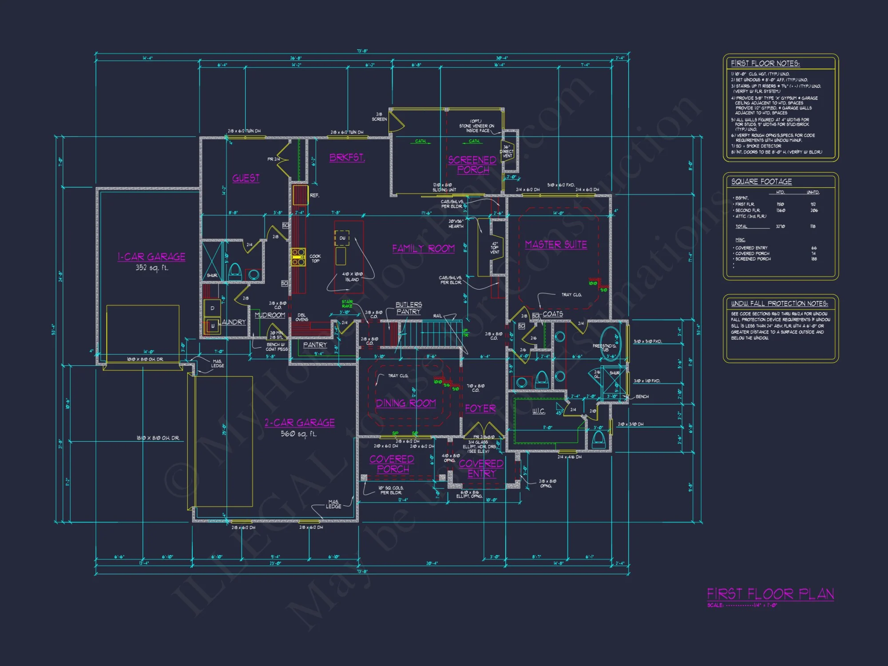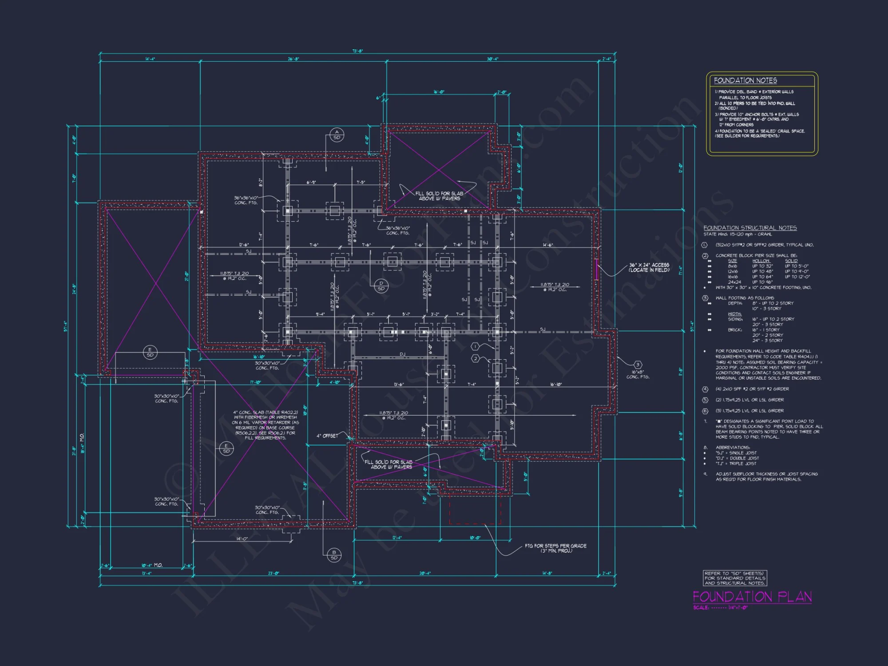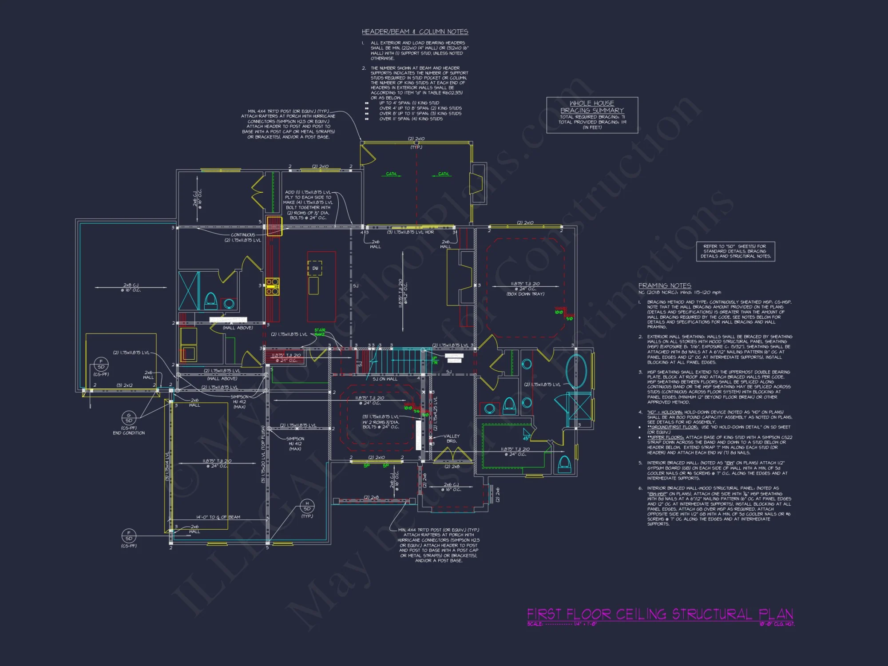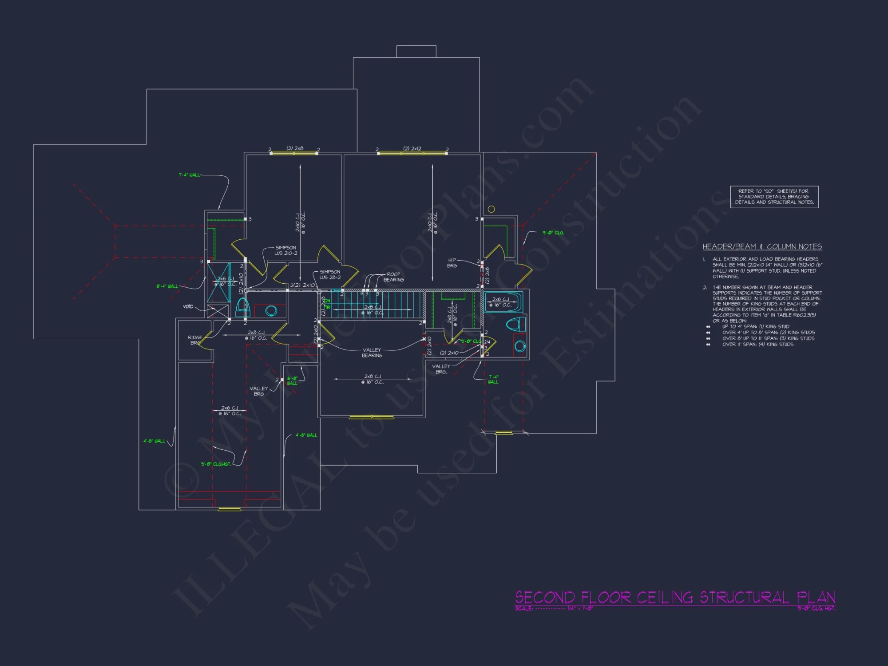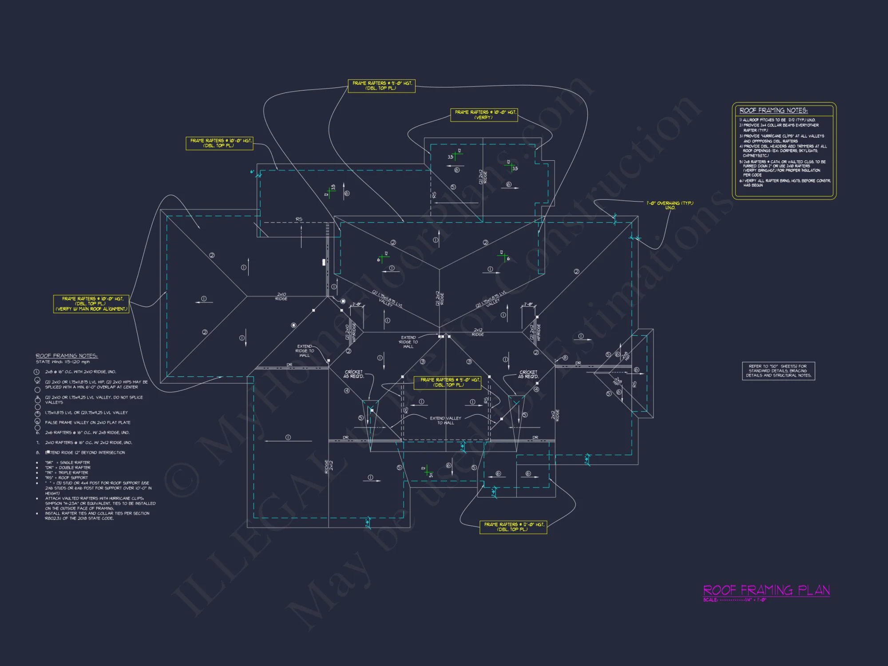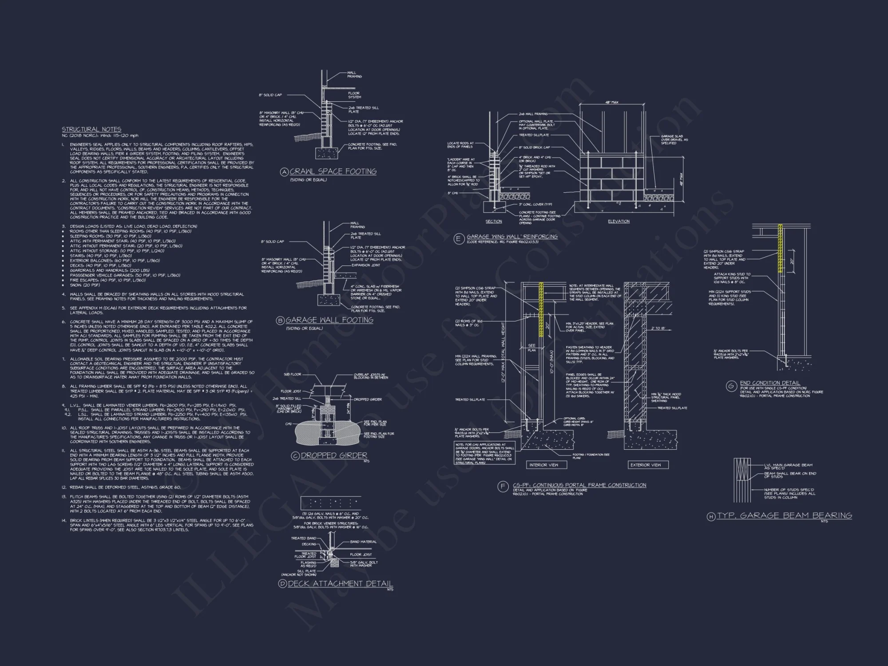19-1350 HOUSE PLAN – Traditional Ranch Home Plan – 3-Bed, 2-Bath, 2,400 SF
Traditional Ranch and Transitional Craftsman house plan with stone, brick, and siding exterior • 3 bed • 2 bath • 2,400 SF. Open layout, covered porch, large windows. Includes CAD+PDF + unlimited build license.
Original price was: $2,476.45.$1,454.99Current price is: $1,454.99.
999 in stock
* Please verify all details with the actual plan, as the plan takes precedence over the information shown below.
| Architectural Styles | |
|---|---|
| Width | 73'-8" |
| Depth | 53'-4" |
| Htd SF | |
| Unhtd SF | |
| Bedrooms | |
| Bathrooms | |
| # of Floors | |
| # Garage Bays | |
| Indoor Features | Open Floor Plan, Foyer, Family Room, Fireplace, Recreational Room, Bonus Room, Downstairs Laundry Room |
| Outdoor Features | |
| Bed and Bath Features | Bedrooms on First Floor, Owner's Suite on First Floor, Walk-in Closet |
| Kitchen Features | |
| Garage Features | |
| Condition | New |
| Ceiling Features | |
| Structure Type | |
| Exterior Material |
No reviews yet.
10 FT+ Ceilings | Bedrooms on First and Second Floors | Bonus Rooms | Breakfast Nook | Covered Front Porch | Covered Rear Porches | Craftsman | Designer Favorite | Downstairs Laundry Room | Family Room | Fireplaces | Fireplaces | First-Floor Bedrooms | Foyer | Front Entry | Kitchen Island | Large House Plans | Open Floor Plan Designs | Oversized Designs | Owner’s Suite on the First Floor | Recreational Room | Screened Porches | Side Entry Garage | Smooth & Conventional | Traditional | Tray Ceilings | Walk-in Closet
Traditional Ranch Home Plan with Stone, Brick & Siding Exterior
Classic curb appeal meets modern functionality in this Traditional Ranch and Transitional Craftsman style home plan, offering approximately 2,400 square feet of heated living space with 3 bedrooms and 2 bathrooms.
This single-level design perfectly blends stone, brick, and siding materials for timeless charm and durability. The arched front entryway, warm wooden door, and balanced window layout create an inviting façade that’s ideal for both suburban and country settings.
Spacious Open Layout for Modern Living
Inside, this open-concept floor plan emphasizes flow and comfort. The great room connects seamlessly with the kitchen and dining area, making it perfect for entertaining. High ceilings, large windows, and natural light enhance the sense of space and warmth throughout the home.
- Central great room with a cozy fireplace
- Gourmet kitchen with island seating and walk-in pantry
- Dedicated dining area with backyard access
- Open sightlines between living and cooking spaces
- Plenty of natural light from large double-hung windows
Private Owner’s Suite with Luxury Details
The primary suite offers privacy and relaxation with tray ceilings, a spa-inspired bathroom, and a spacious walk-in closet. Dual vanities, a soaking tub, and a separate shower ensure modern comfort and convenience.
- Split-bedroom layout for quiet and privacy
- Two additional bedrooms ideal for guests or home office
- Flexible bonus space that can serve as a study or den
Exterior Design and Materials
The exterior features a harmonious blend of brick, stone, horizontal siding, and shake accents under steep gables. Black shutters add contrast, while metal roof details above the front windows provide architectural character. The landscaping complements the home’s earthy tones and craftsman-inspired textures.
- Arched stone entry with wood front door
- Mixed material façade for a timeless aesthetic
- Low-maintenance siding with traditional charm
- Side-entry single garage with carriage-style door
Energy Efficiency & Modern Convenience
This Ranch home plan combines beauty with performance. Energy-efficient windows, modern HVAC layouts, and insulated wall construction help maintain comfort year-round while reducing energy costs.
Outdoor Living and Site Fit
The plan’s width and depth make it perfect for medium-sized lots. A rear patio or deck can easily be added for outdoor gatherings, while the front yard landscaping highlights the home’s stately façade.
Included Benefits with Every Plan
- CAD and PDF files included for customization
- Unlimited build license for flexible use
- Free foundation plan modifications to fit your lot
- Structural engineering included at no additional cost
- Comprehensive support for builders and homeowners
Why Choose This Traditional Ranch Plan?
If you appreciate classic architecture with modern comfort, this plan offers the best of both worlds. From its combination of stone, brick, and siding to its open floor plan and elegant symmetry, it’s ideal for families, downsizers, or anyone seeking timeless style.
Start Building Your Dream Home
All of our plans include CAD files, structural engineering, and full blueprints for immediate build readiness. Whether you’re working with a local builder or customizing through your architect, you’ll have every resource needed to bring your vision to life.
Yes. The included CAD files make customizing materials or interior configurations easy for your builder or designer.
Is this plan suitable for sloped or narrow lots?
Yes, this flexible design works on both flat and gently sloped lots. Foundation modifications are included free of charge.
Do I get an unlimited build license?
Absolutely. You can construct this plan as many times as you like without additional fees.
What’s the estimated square footage?
This plan offers approximately 2,400 square feet of heated living space plus an attached garage.
For questions or customization requests, email support@myhomefloorplans.com. Explore all house plans and start building today.
19-1350 HOUSE PLAN – Traditional Ranch Home Plan – 3-Bed, 2-Bath, 2,400 SF
- BOTH a PDF and CAD file (sent to the email provided/a copy of the downloadable files will be in your account here)
- PDF – Easily printable at any local print shop
- CAD Files – Delivered in AutoCAD format. Required for structural engineering and very helpful for modifications.
- Structural Engineering – Included with every plan unless not shown in the product images. Very helpful and reduces engineering time dramatically for any state. *All plans must be approved by engineer licensed in state of build*
Disclaimer
Verify dimensions, square footage, and description against product images before purchase. Currently, most attributes were extracted with AI and have not been manually reviewed.
My Home Floor Plans, Inc. does not assume liability for any deviations in the plans. All information must be confirmed by your contractor prior to construction. Dimensions govern over scale.



