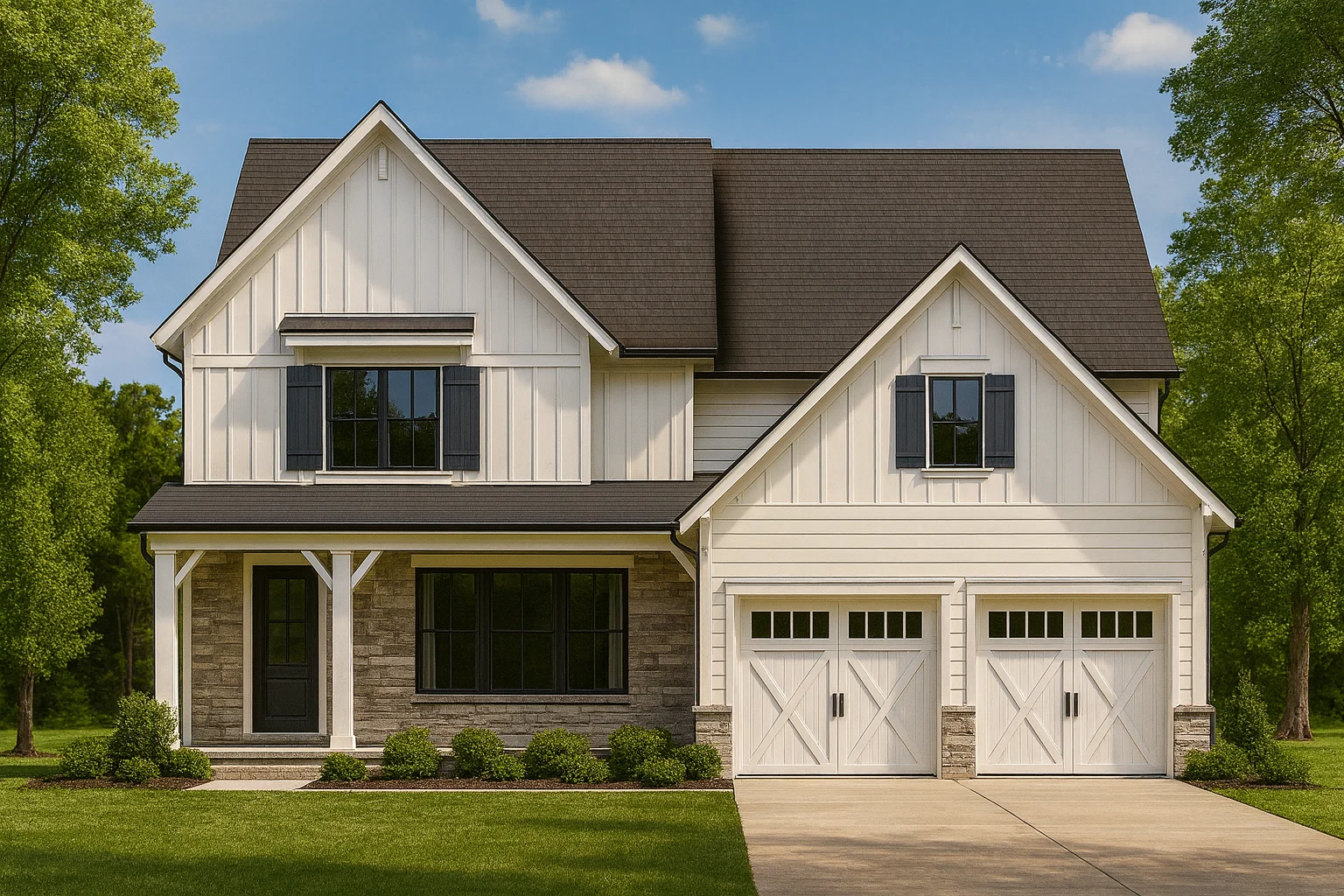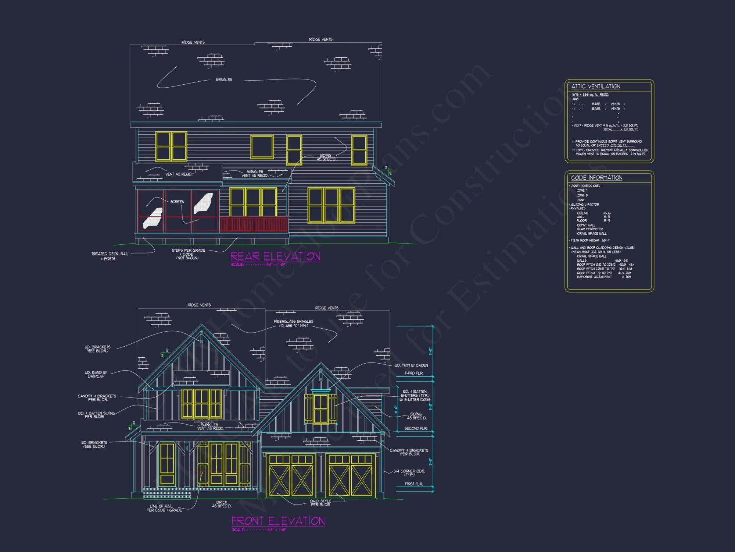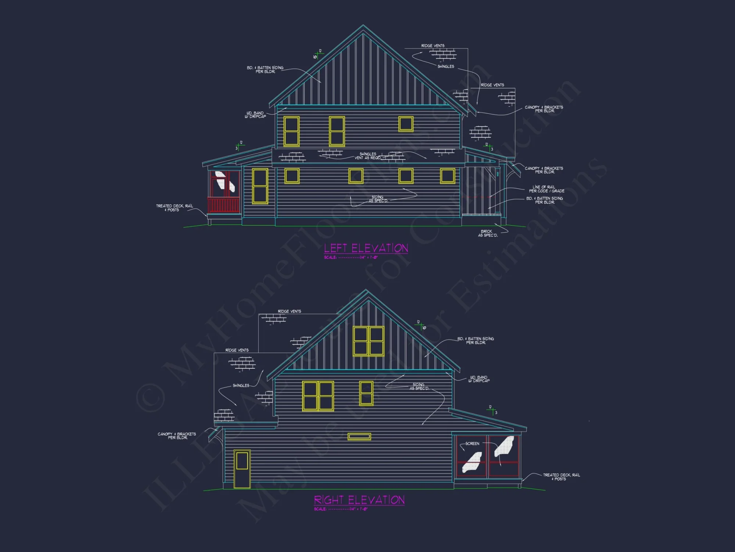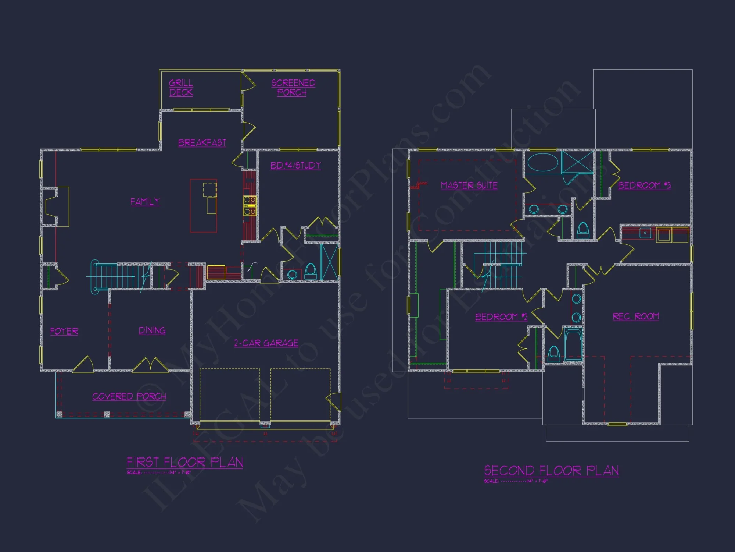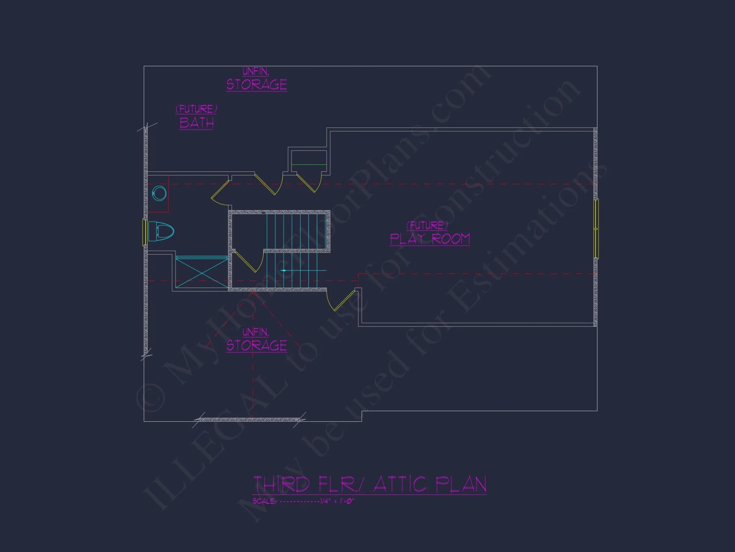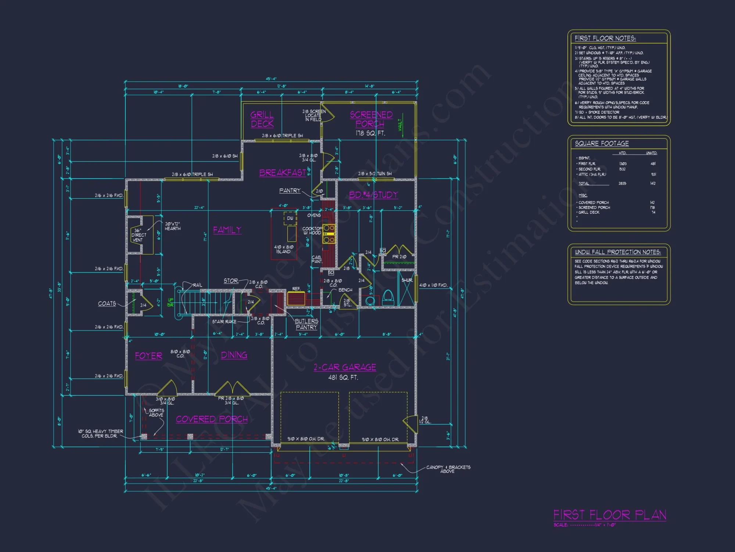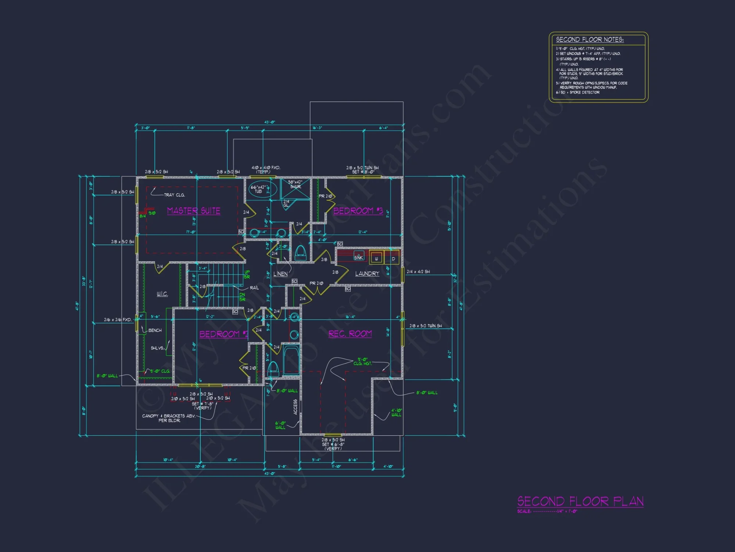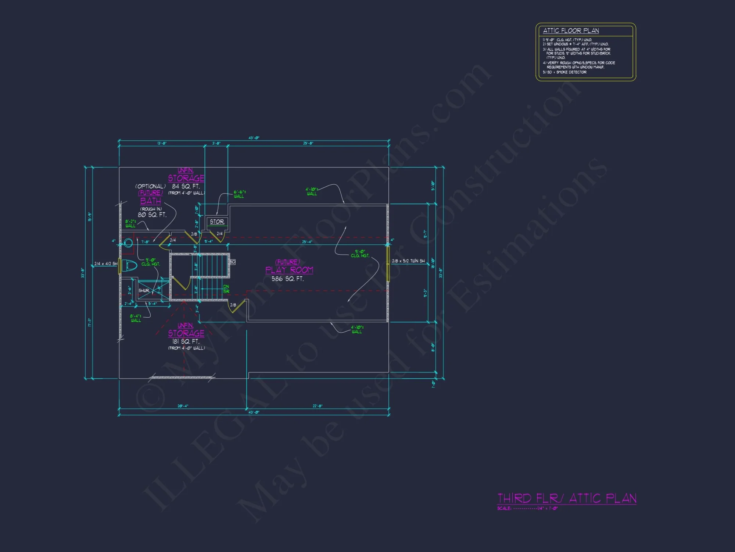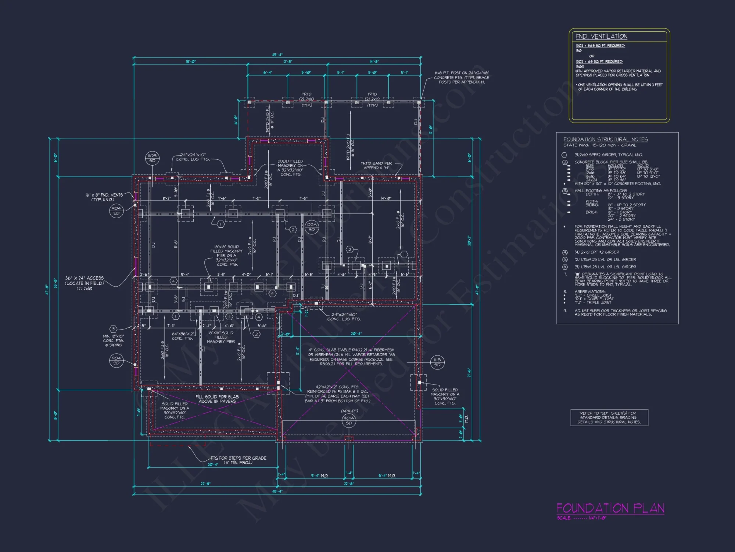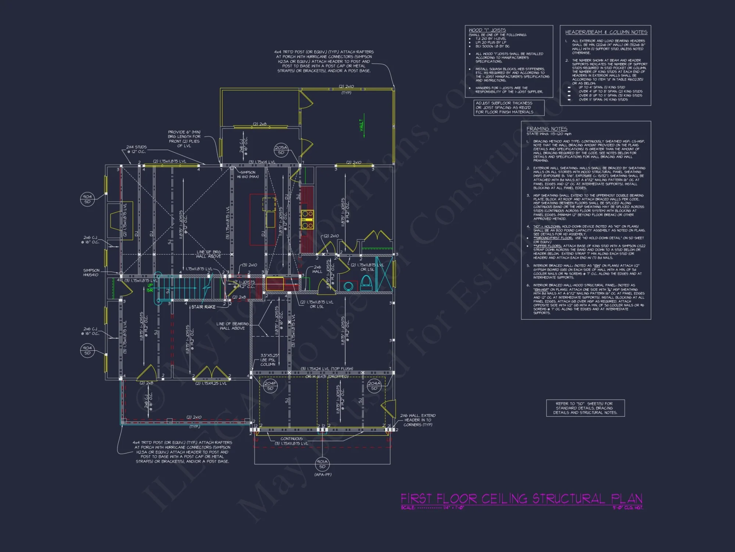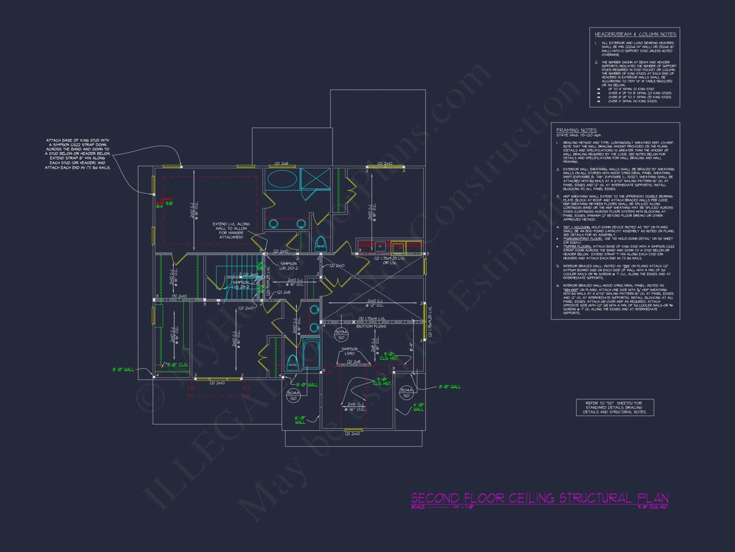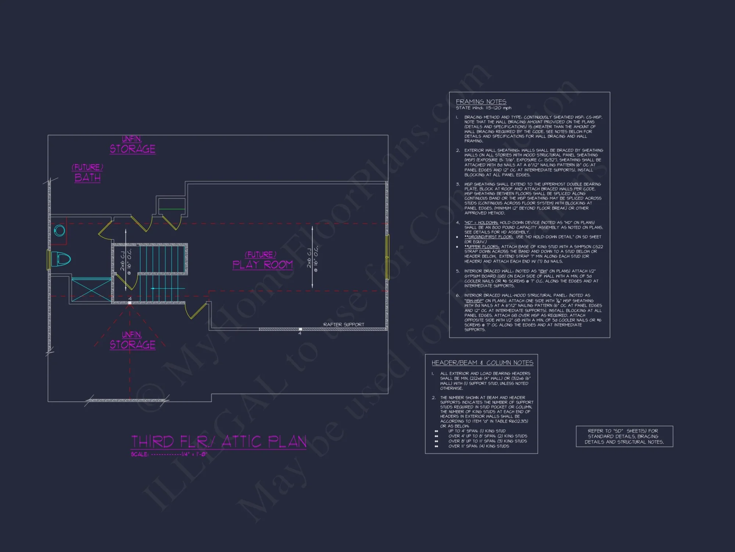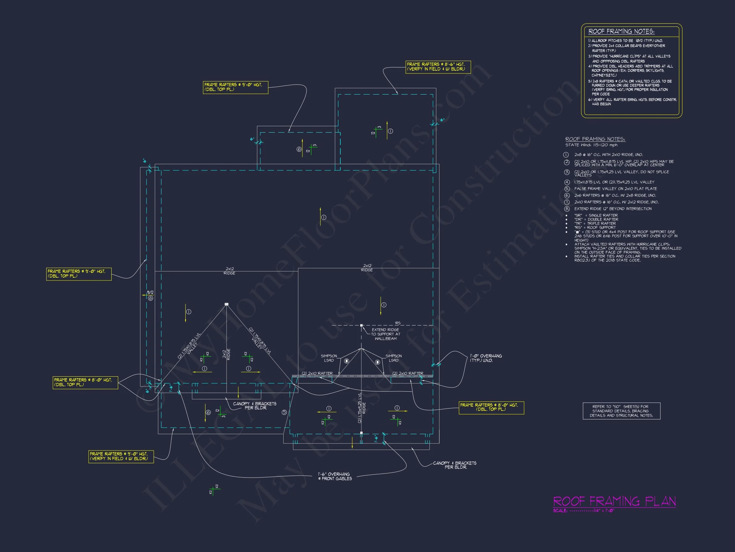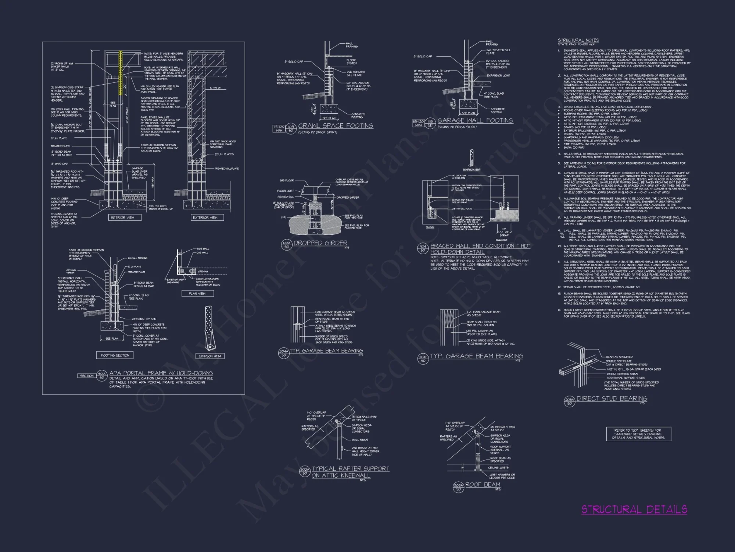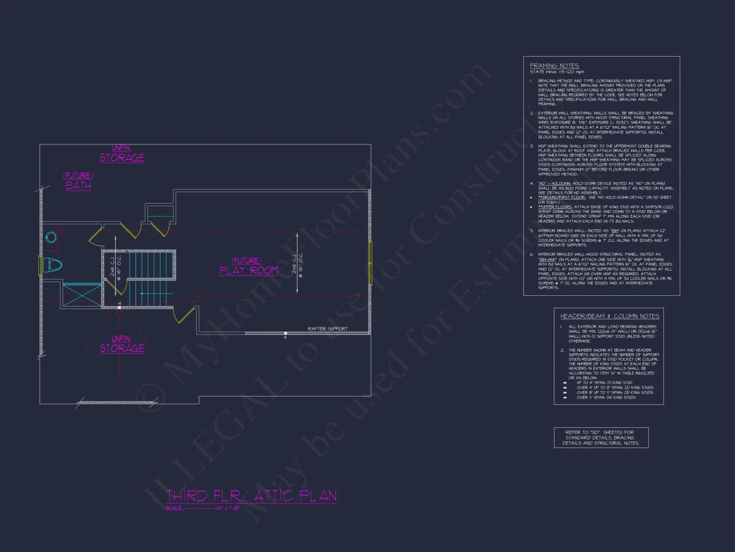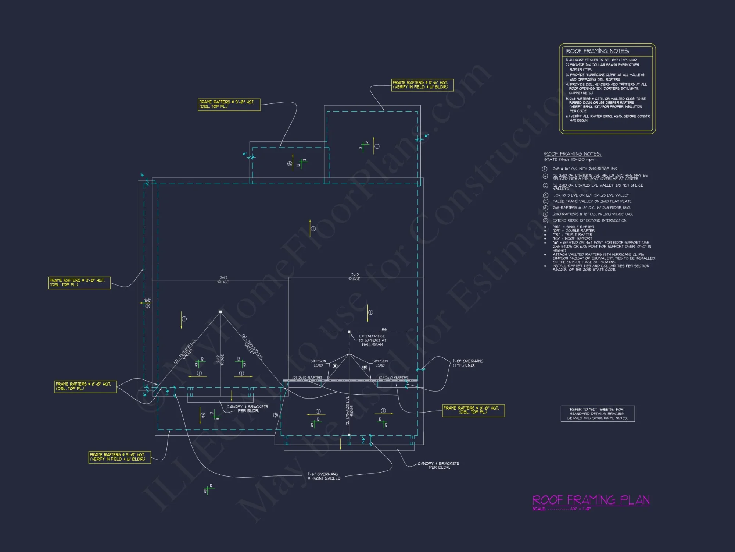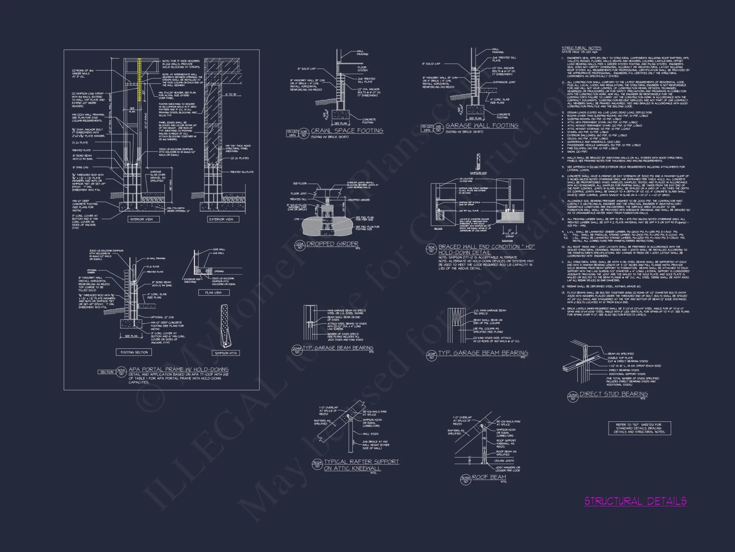19-1771 HOUSE PLAN – Modern Craftsman House Plan with 2.5 Floors and 4 Bedrooms
This modern Craftsman house plan features 2.5 floors, 4 bedrooms, 3 bathrooms, an open floor plan, and a spacious garage—all within 2835 sq. ft. of heated space.
Original price was: $1,976.45.$1,254.99Current price is: $1,254.99.
999 in stock
* Please verify all details with the actual plan, as the plan takes precedence over the information shown below.
| Width | 47'-8" |
|---|---|
| Depth | 45'-4" |
| Htd SF | |
| Unhtd SF | |
| Bedrooms | |
| Bathrooms | |
| # of Floors | |
| # Garage Bays | |
| Architectural Styles | |
| Indoor Features | Open Floor Plan, Foyer, Mudroom, Great Room, Family Room, Fireplace, Office/Study, Recreational Room, Bonus Room, Upstairs Laundry Room, Attic |
| Outdoor Features | Covered Front Porch, Covered Rear Porch, Screened Porch, Covered Deck, Deck |
| Bed and Bath Features | Bedrooms on First Floor, Bedrooms on Second Floor, Owner's Suite on Second Floor, Walk-in Closet |
| Kitchen Features | Kitchen Island, Breakfast Nook, Butler's Pantry, Walk-in Pantry |
| Garage Features | |
| Condition | New |
| Ceiling Features | |
| Structure Type | |
| Exterior Material |
Jason Allen – September 6, 2023
Coolhouseplans per-build royalty felt outdated.
10 FT+ Ceilings | 9 FT+ Ceilings | Attics | Bedrooms on First and Second Floors | Bonus Rooms | Breakfast Nook | Builder Favorites | Butler’s Pantry | Covered Deck | Covered Front Porch | Covered Rear Porches | Craftsman | Editor's Pick | Family Room | Fireplaces | Foyer | Front Entry | Great Room | Grill Deck | Home Plans with Mudrooms | Kitchen Island | Large House Plans | Living Space | Modern Craftsman Designs | Office/Study Designs | Open Floor Plan Designs | Owner’s Suite on Second Floor | Recreational Room | Screened Porches | Second Floor Bedroom | Traditional | Traditional Craftsman | Transitional | Tray Ceilings | Upstairs Laundry Room | Walk-in Closet | Walk-in Pantry
Modern Craftsman Home Plan with 2.5 Floors and 4 Bedrooms
This Modern Craftsman house plan offers 2.5 stories, 2,835 heated sq. ft., an open layout, 4 bedrooms, and timeless curb appeal—complete with CAD blueprints and full customization.
This modern Craftsman house plan offers a perfect mix of elegance and practicality. Designed for today’s families, it blends classic character with thoughtful modern architecture and flexible living spaces.
Key Features of the Home Plan
Living Areas – Heated & Unheated
- Heated area: 2,835 sq. ft. across 2.5 floors.
- Unheated extras: Covered porches, screened deck, grill area, attic-level storage.
Bedrooms & Bathrooms
- 4 total bedrooms, including a spacious second-floor Owner Suite with soaking tub and walk-in closet.
- 3 full bathrooms for optimal privacy and family comfort.
Interior Highlights
- Open floor plan enhances flow between kitchen, dining, and family spaces. Explore open layouts.
- Kitchen island, butler’s pantry, walk-in pantry, and breakfast nook for everyday function and entertaining.
- Fireplace in the great room creates a cozy focal point. See more plans with fireplaces.
- Bonus recreation room upstairs—perfect for play, media, or hobbies.
- Flexible fourth bedroom or study on the main level for work-from-home or guests.
Garage & Storage Details
- Garage Bays: 2-car garage with front-entry orientation.
- Garage Type: Attached with convenient mudroom access.
- Storage: Ample options including attic storage, mudroom built-ins, and optional third-floor space.
Outdoor Living Features
- Covered front porch, screened rear porch, and a grill deck—ideal for year-round outdoor enjoyment.
- Classic siding and shake exterior details reflect traditional Craftsman curb appeal.
Architectural Style: Modern Craftsman
This design blends natural materials with detailed trim and layered rooflines—ideal for families who value craftsmanship and modern comfort. Learn more about the Modern Craftsman style or explore its legacy on ArchDaily.
Bonus Features
- Third-floor attic with potential for playroom and bath expansion.
- Butler’s pantry and mudroom enhance functionality for everyday use.
- Dedicated study/office with optional conversion to a bedroom.
Included Benefits with Every Plan
- CAD + PDF Files: Editable and printable for easy building and revisions.
- Unlimited Build License: Build as many times as needed—at no extra cost.
- Free Foundation Changes: Customize for slab, crawlspace, or basement without added fees.
- Structural Engineering Included: Each plan is code-compliant and stamped for safety.
- Lower Modification Costs: Up to 50% less than the competition.
- View Before You Buy: See all plan sheets before purchasing.
Similar Collections You Might Love
- Craftsman House Plans
- House Plans with Mudrooms
- House Plans with Bonus Rooms
- Covered Back Porch Designs
- Plans with Walk-In Pantries
Frequently Asked Questions
Does this plan include multiple floors? Yes, it has 2.5 floors including bonus attic space and a main living area spread across the first and second levels.
Are modifications available? Absolutely. We offer affordable, fast changes to suit your vision.
How many bedrooms and baths? This plan includes 4 bedrooms and 3 full bathrooms, with options for expansion.
Is attic space finished? It includes an unfinished bath and playroom layout for future growth.
Can I preview the CAD and PDF sheets? Yes—you can view all documents before purchase.
Start Building Your Dream Home Today
Have questions or ready to personalize your blueprint? Reach our team at support@myhomefloorplans.com or connect with us online.
Your dream house starts with a modern Craftsman plan—let’s bring it to life!
19-1771 HOUSE PLAN – Modern Craftsman House Plan with 2.5 Floors and 4 Bedrooms
- BOTH a PDF and CAD file (sent to the email provided/a copy of the downloadable files will be in your account here)
- PDF – Easily printable at any local print shop
- CAD Files – Delivered in AutoCAD format. Required for structural engineering and very helpful for modifications.
- Structural Engineering – Included with every plan unless not shown in the product images. Very helpful and reduces engineering time dramatically for any state. *All plans must be approved by engineer licensed in state of build*
Disclaimer
Verify dimensions, square footage, and description against product images before purchase. Currently, most attributes were extracted with AI and have not been manually reviewed.
My Home Floor Plans, Inc. does not assume liability for any deviations in the plans. All information must be confirmed by your contractor prior to construction. Dimensions govern over scale.



