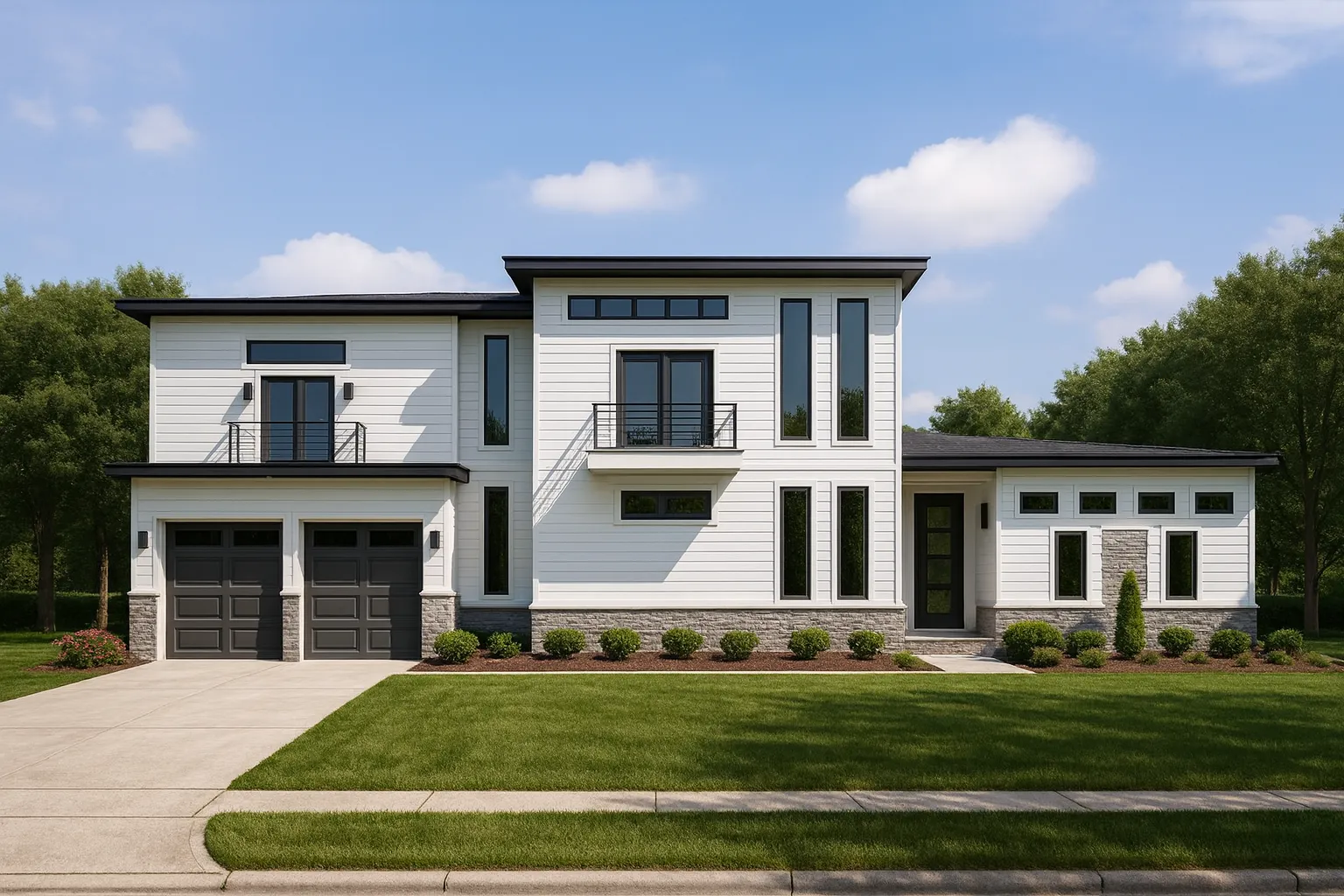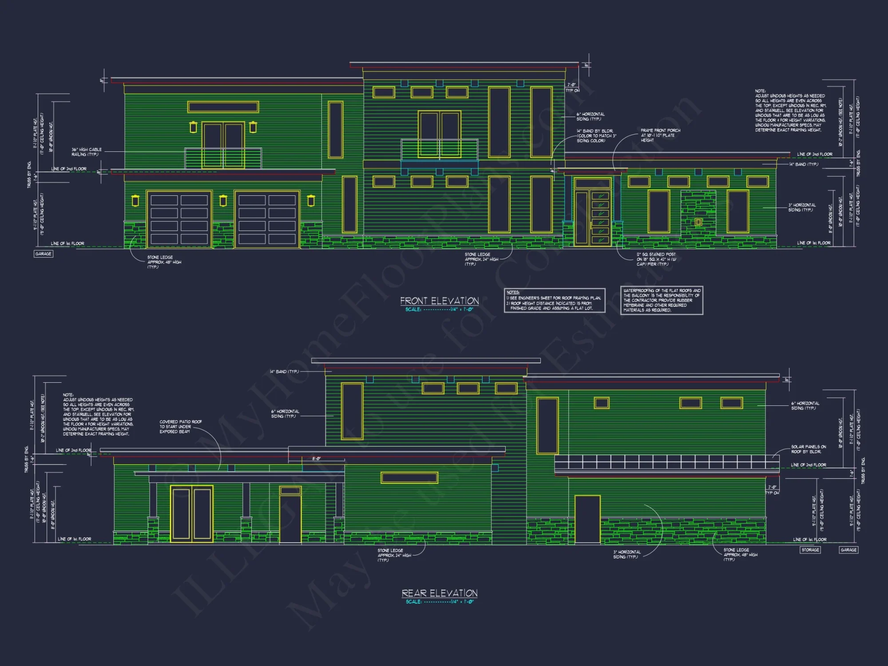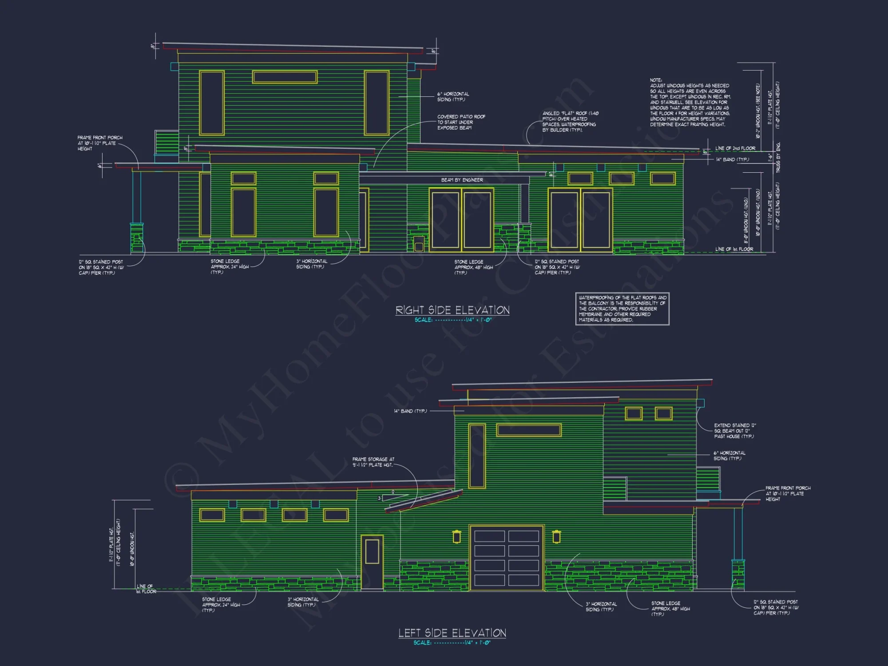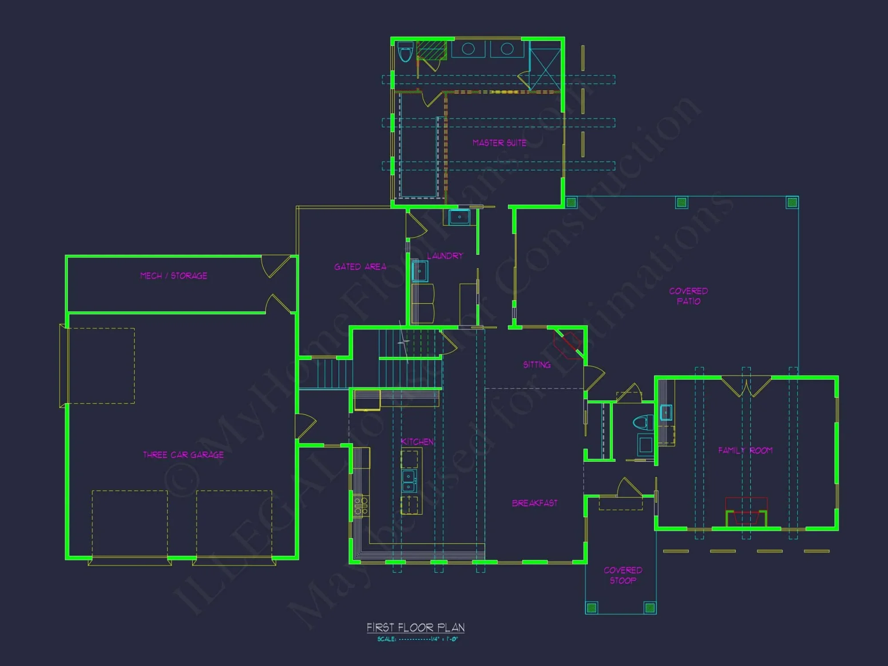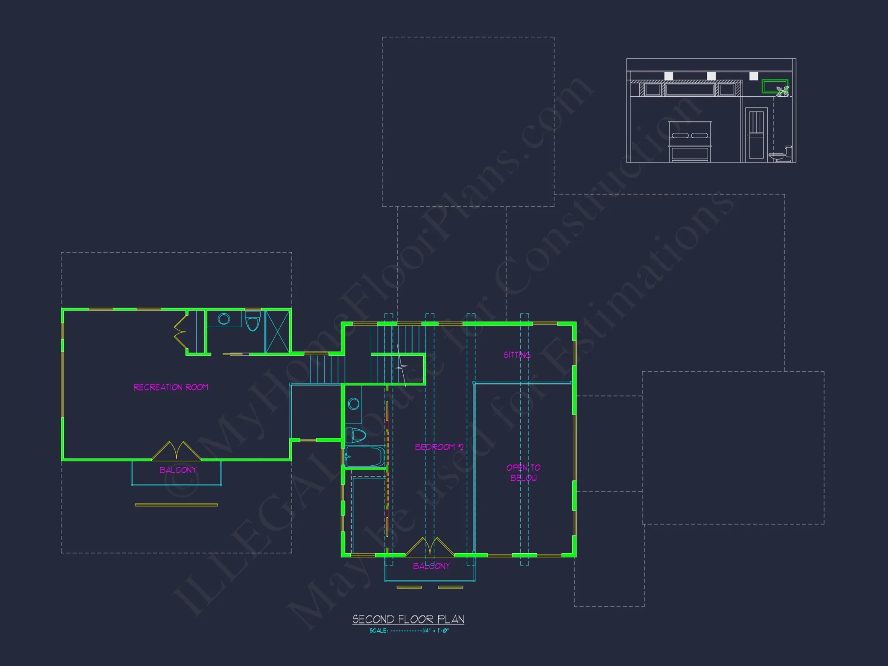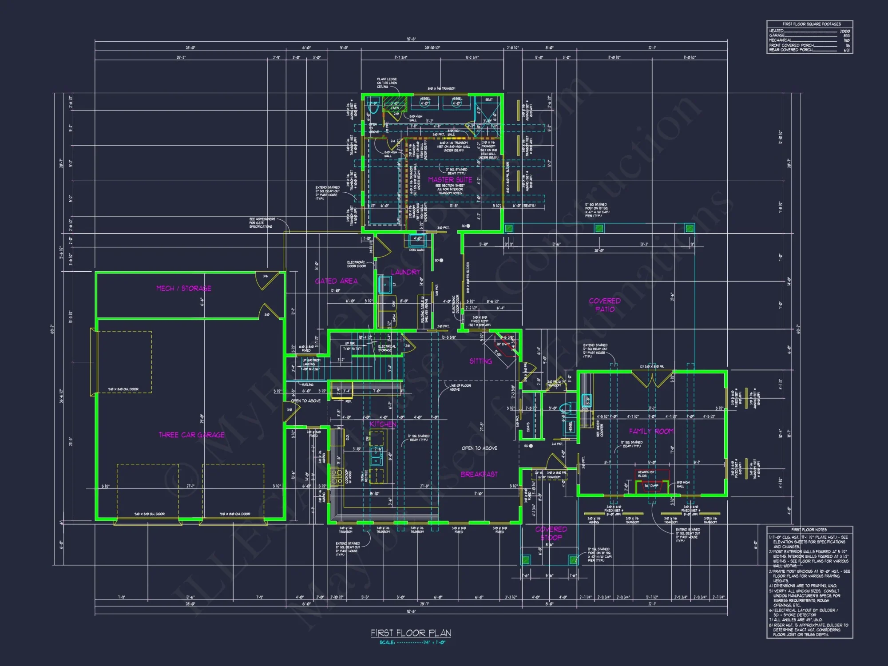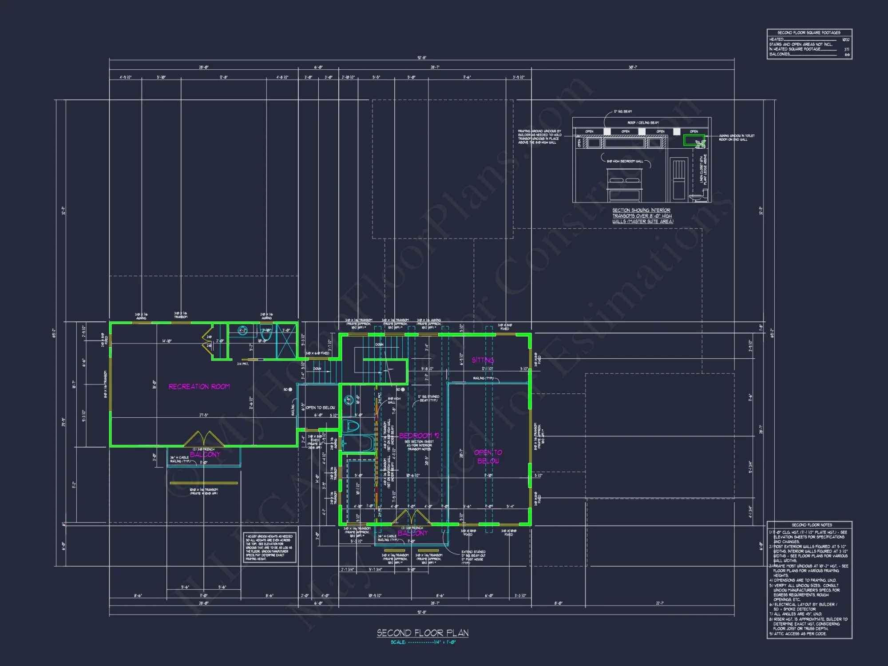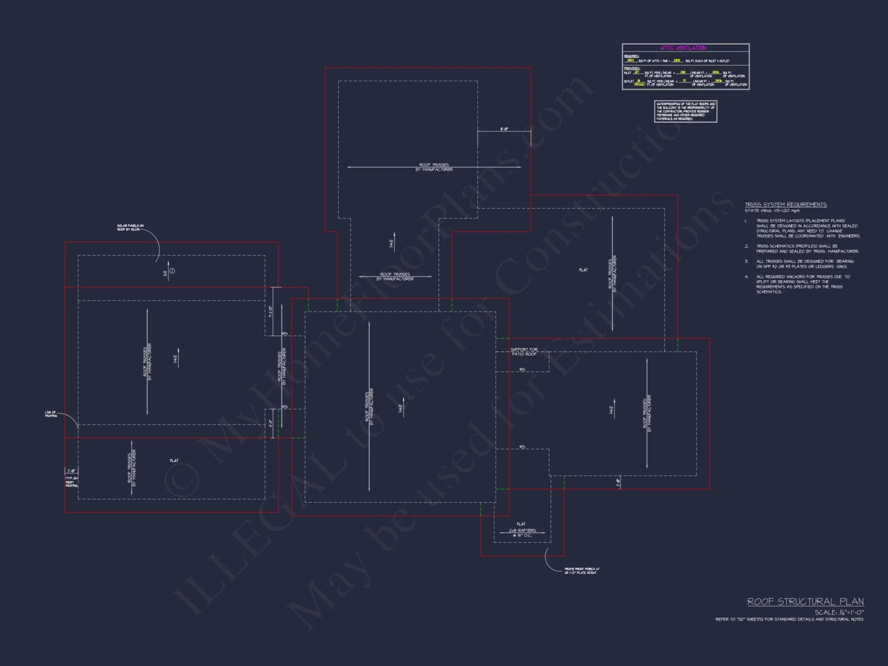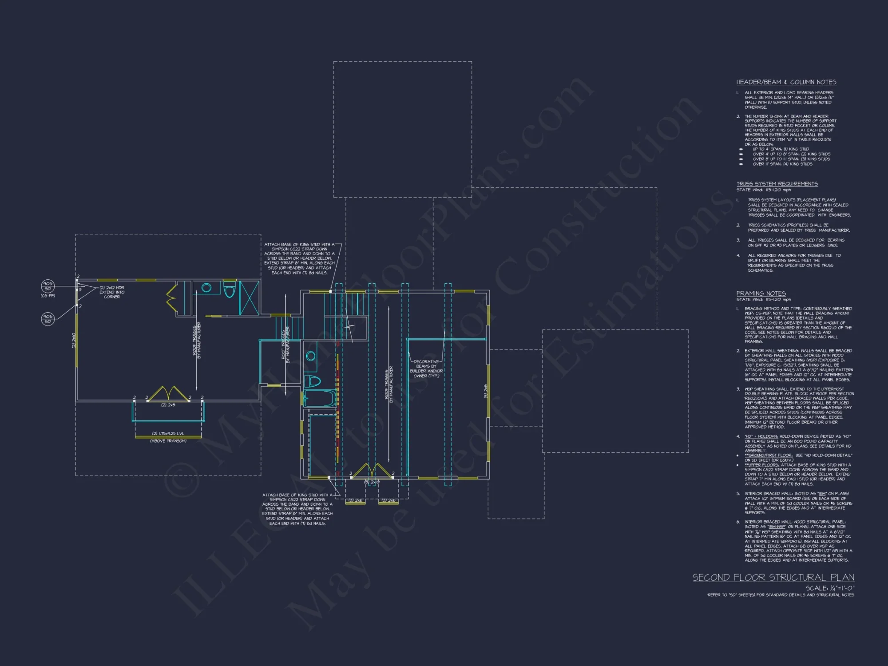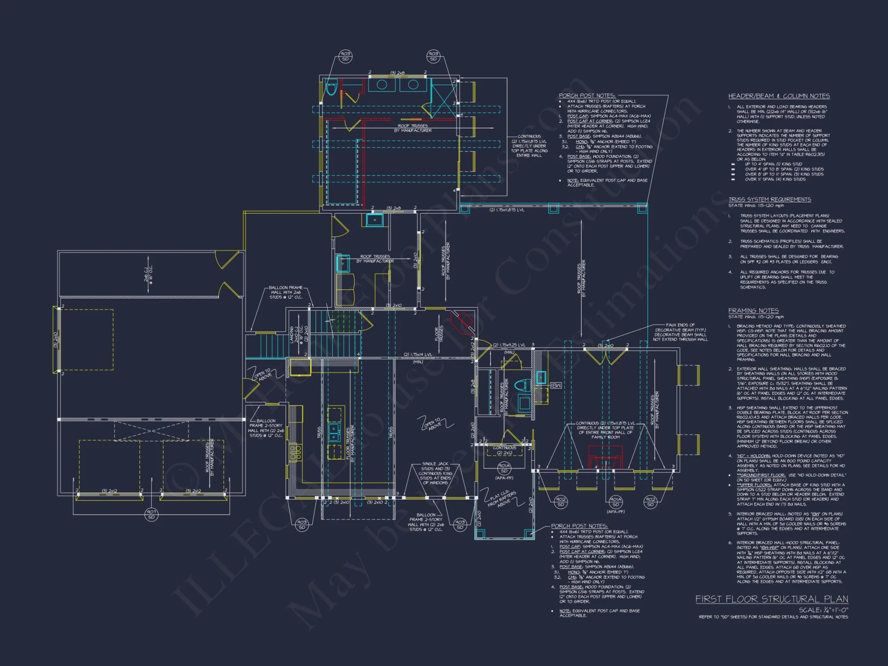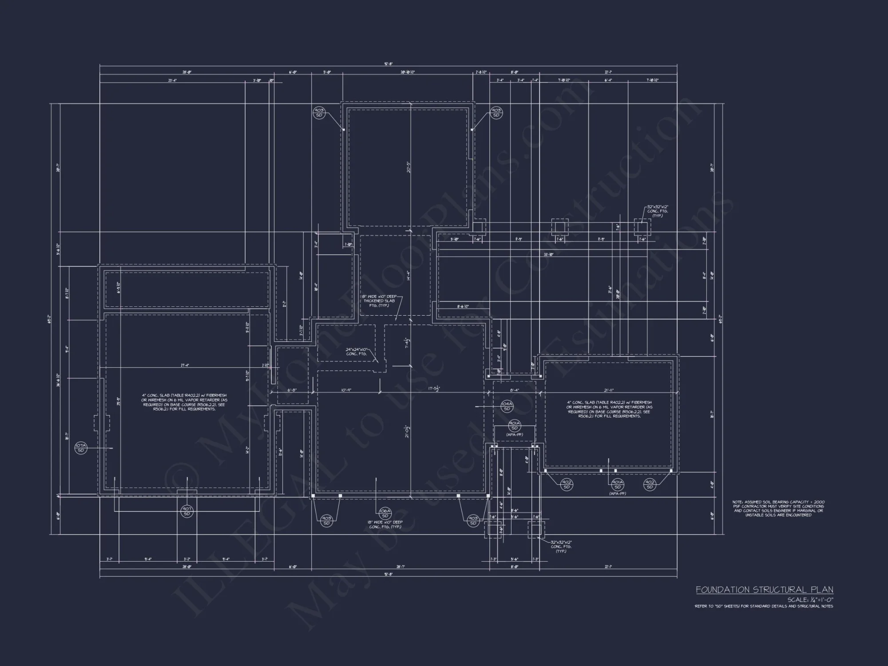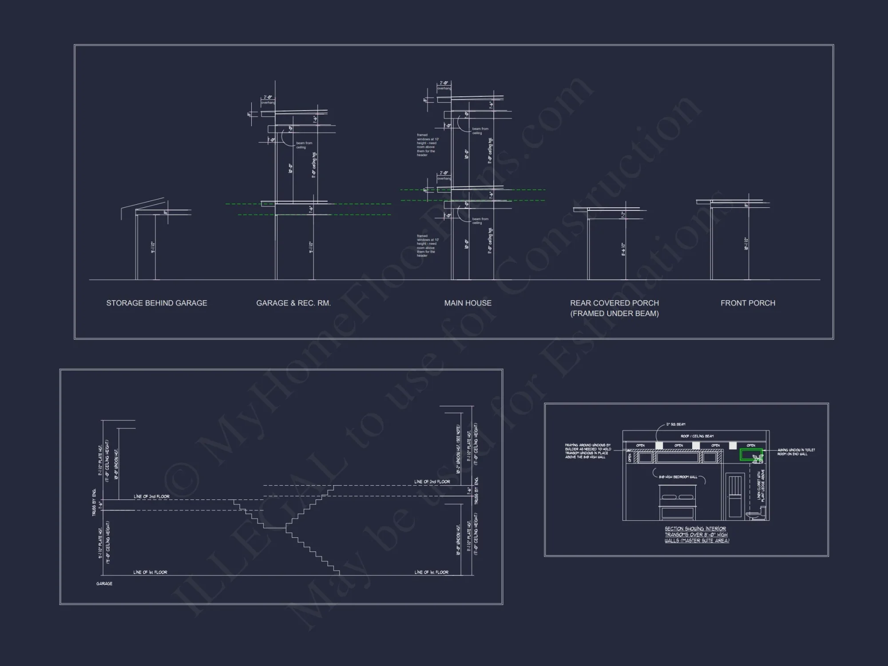19-1944 HOUSE PLAN – Modern Home Plan – 4-Bed, 3-Bath, 3,032 SF
Modern Contemporary and Transitional Modern house plan with siding and stone exterior • 4 bed • 3 bath • 3,032 SF. Open layout, 3-car garage, balcony. Includes CAD+PDF + unlimited build license.
Original price was: $2,296.45.$1,459.99Current price is: $1,459.99.
999 in stock
* Please verify all details with the actual plan, as the plan takes precedence over the information shown below.
| Width | 92'-8" |
|---|---|
| Depth | 69'-2" |
| Htd SF | |
| Unhtd SF | |
| Bedrooms | |
| Bathrooms | |
| # of Floors | |
| # Garage Bays | |
| Architectural Styles | |
| Indoor Features | Open Floor Plan, Family Room, Fireplace, Office/Study, Recreational Room, Large Laundry Room |
| Outdoor Features | |
| Bed and Bath Features | |
| Kitchen Features | |
| Garage Features | |
| Condition | New |
| Ceiling Features | |
| Structure Type | |
| Exterior Material |
Tanya Powers – July 16, 2025
Cost-to-build tool correlates with actual quotes from trades; numbers feel trustworthy.
9 FT+ Ceilings | Affordable | Balconies | Breakfast Nook | Contemporary | Covered Front Porch | Covered Patio | Covered Rear Porches | Family Room | Fireplaces | Fireplaces | Front Entry | Kitchen Island | Large House Plans | Large Laundry Room | Modern Suburban Designs | Narrow Lot Designs | Office/Study Designs | Open Floor Plan Designs | Oversized Designs | Owner’s Suite on the First Floor | Patios | Recreational Room | Smooth & Conventional | Walk-in Closet | Walk-in Pantry
Modern Contemporary 4-Bed Home Plan with Open Concept & Stone Detailing
A sleek, architecturally balanced modern home plan combining horizontal siding, stone accents, and bright interiors designed for contemporary living.
This modern contemporary house plan showcases clean lines, flat roof profiles, and an open layout perfect for homeowners seeking minimalism with functional design. The balance between modern geometry and natural materials creates a refined, timeless aesthetic.
Layout and Interior Flow
The home spans approximately 3,032 heated square feet, offering 4 bedrooms and 3 bathrooms distributed across two stories. The entry opens into a spacious foyer leading directly into the great room—defined by tall ceilings, sleek window lines, and ample natural light. The open-concept living area integrates seamlessly with a gourmet kitchen and adjacent dining space, perfect for hosting family gatherings or casual evenings.
Kitchen Features
- Expansive central island with seating and built-in sink.
- Walk-in pantry with ample storage for dry goods and small appliances.
- Modern cabinetry with integrated lighting and energy-efficient appliances.
- Direct connection to outdoor dining patio through sliding glass doors.
Private Bedroom Layout
The main floor includes a luxurious owner’s suite designed with serenity in mind—complete with a spa-inspired ensuite bath featuring a soaking tub, walk-in shower, dual vanities, and a private water closet. Upstairs, three additional bedrooms offer flexible uses as guest rooms, home office, or creative studio.
Bathroom Highlights
- Three full bathrooms with modern tile finishes and glass-enclosed showers.
- Smart storage niches, floating vanities, and energy-efficient fixtures.
- Convenient powder room located near main living areas.
Exterior Design and Materials
The architecture blends horizontal lap siding with stone veneer detailing for a dynamic and contemporary façade. Tall windows provide abundant daylight, while overhangs and clean rooflines accentuate its geometric precision. The use of natural tones and textural contrast reinforces the transitional quality between modern and timeless appeal.
Outdoor Living Spaces
- Covered front porch with architectural columns.
- Spacious rear patio for dining, lounging, and entertaining.
- Second-story balcony extending from the upper bedrooms for scenic views.
Garage and Utility
- Three-car garage with front entry and direct home access.
- Integrated mudroom connecting the garage to main hall.
- Dedicated laundry and storage rooms on both levels for added convenience.
Energy Efficiency & Construction
Engineered with energy-efficient principles, this plan offers modern insulation, low-E glass, and sustainable materials that align with ArchDaily’s design-forward construction standards. Each plan includes a structural engineering review and complies with local building codes.
Included Plan Benefits
- CAD + PDF formats for digital editing and print-ready use.
- Unlimited Build License — construct multiple times with no additional cost.
- Free Foundation Options — choose between slab, crawlspace, or basement foundations.
- Professional Structural Engineering included.
- Save on modifications — up to 50% less than competitors.
Why Homeowners Love This Design
This design appeals to modern families seeking flexible living with architectural flair. The open floor plan fosters connection while maintaining clear zones for privacy. Expansive windows connect interior life with outdoor spaces, and the combination of stone and siding keeps maintenance low while enhancing curb appeal.
Customization Options
Want to tailor this plan to your needs? Adjust square footage, room placement, or façade materials with our in-house modification service. Whether you prefer more garage space or an additional guest suite, every blueprint is editable through the included CAD files.
FAQ
Can this home be built on a sloped lot? Yes. Foundation adjustments are included at no extra cost.
Is this plan ideal for narrow lots? The rectangular footprint suits standard and slightly narrow suburban lots.
What’s included in the purchase? Editable CAD + PDF plans, structural engineering, unlimited build rights, and support from our design team.
Bring This Modern Home to Life
Modern, minimal, and livable—this design embodies sophistication for today’s homeowners. View more modern house plans and discover the perfect match for your lifestyle. Your dream home starts here—crafted for comfort, designed for the future.
19-1944 HOUSE PLAN – Modern Home Plan – 4-Bed, 3-Bath, 3,032 SF
- BOTH a PDF and CAD file (sent to the email provided/a copy of the downloadable files will be in your account here)
- PDF – Easily printable at any local print shop
- CAD Files – Delivered in AutoCAD format. Required for structural engineering and very helpful for modifications.
- Structural Engineering – Included with every plan unless not shown in the product images. Very helpful and reduces engineering time dramatically for any state. *All plans must be approved by engineer licensed in state of build*
Disclaimer
Verify dimensions, square footage, and description against product images before purchase. Currently, most attributes were extracted with AI and have not been manually reviewed.
My Home Floor Plans, Inc. does not assume liability for any deviations in the plans. All information must be confirmed by your contractor prior to construction. Dimensions govern over scale.



