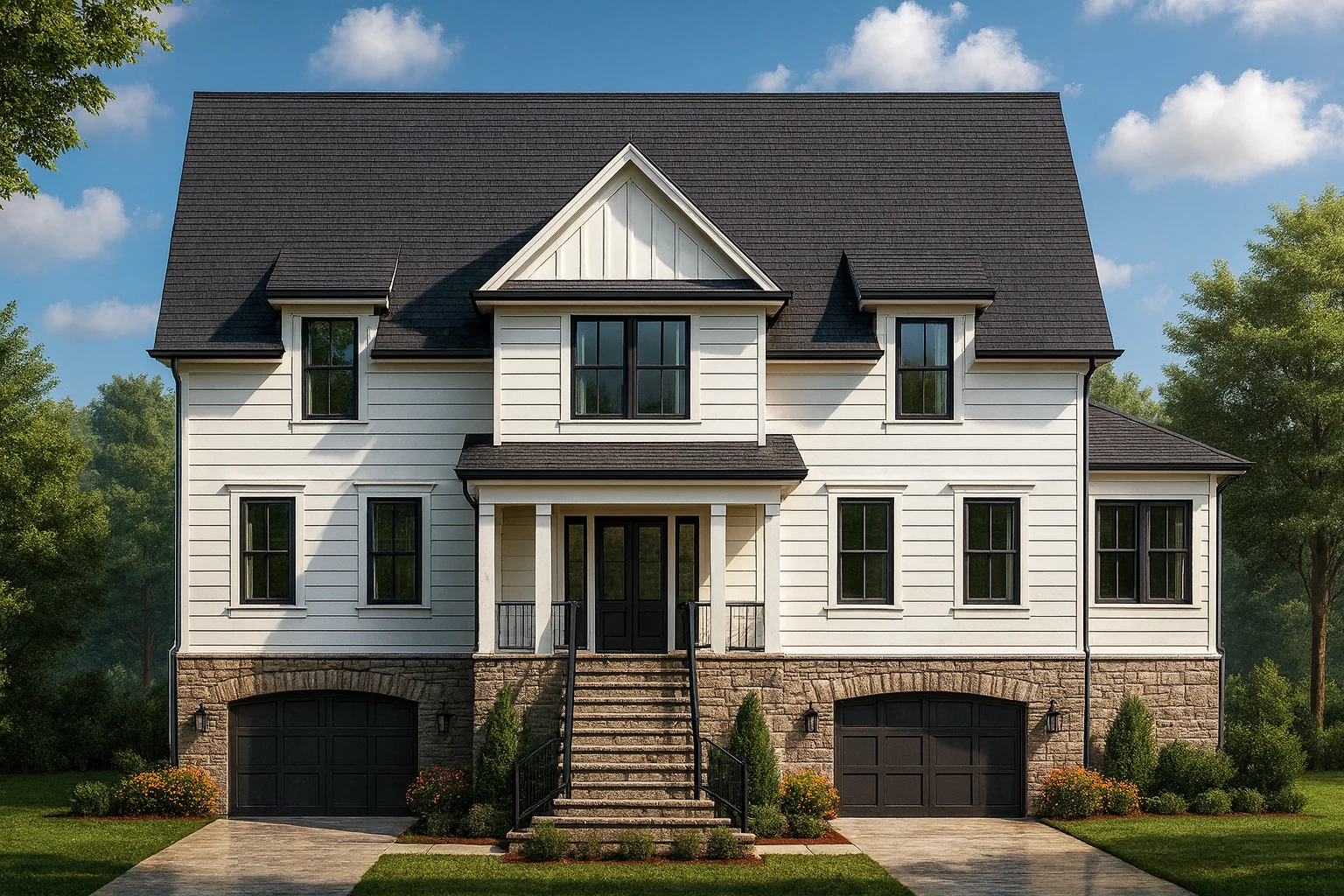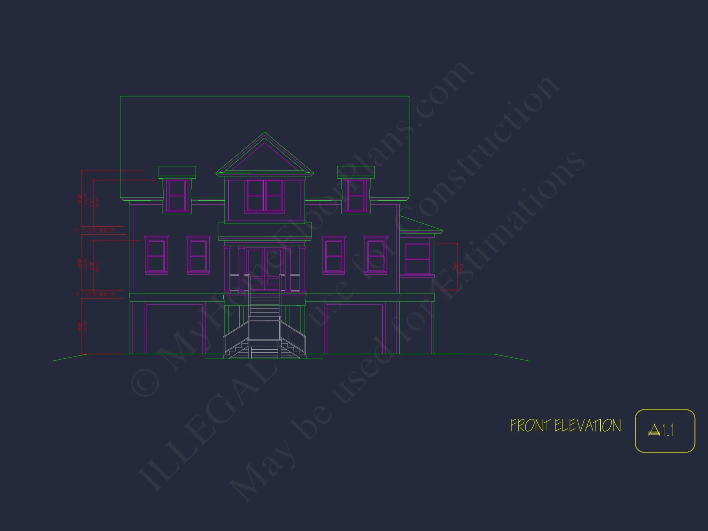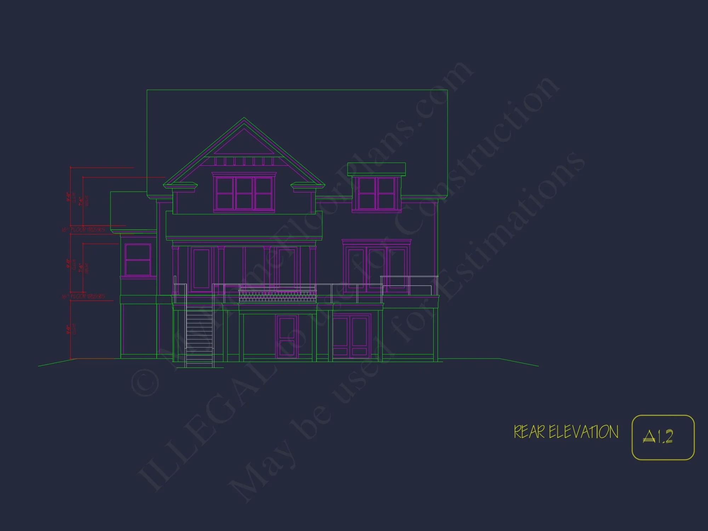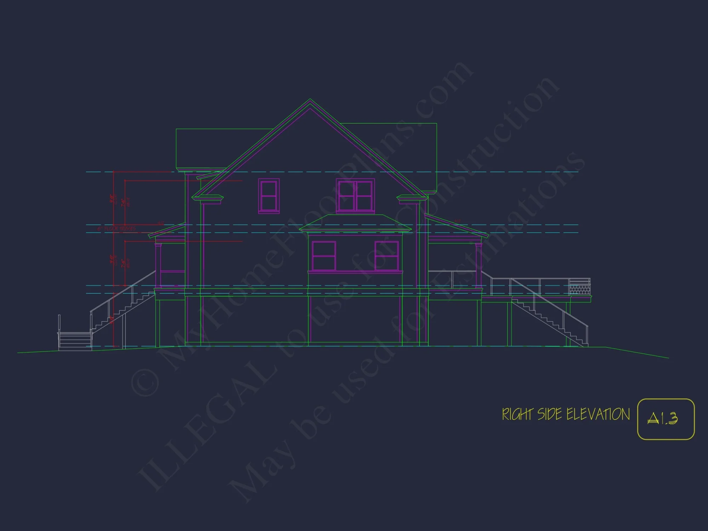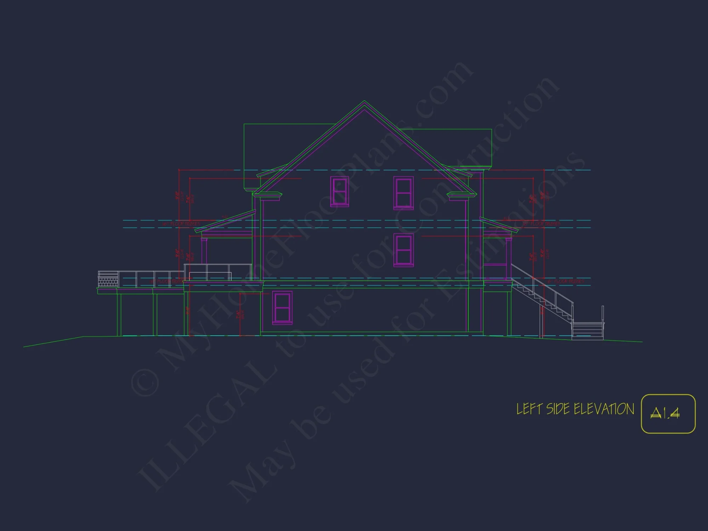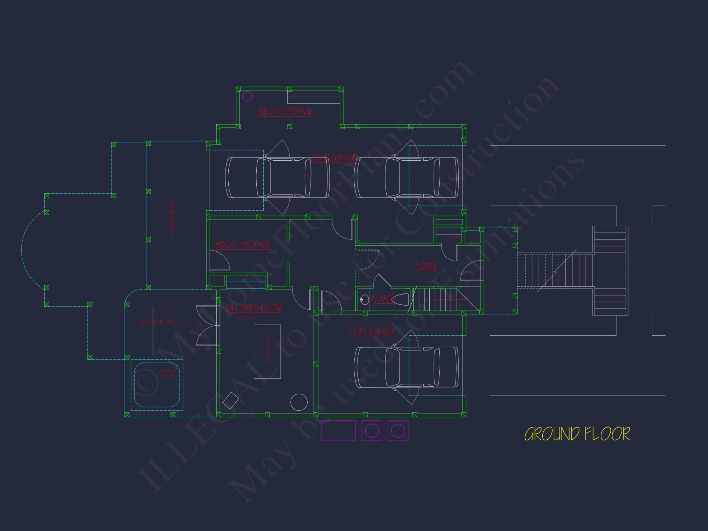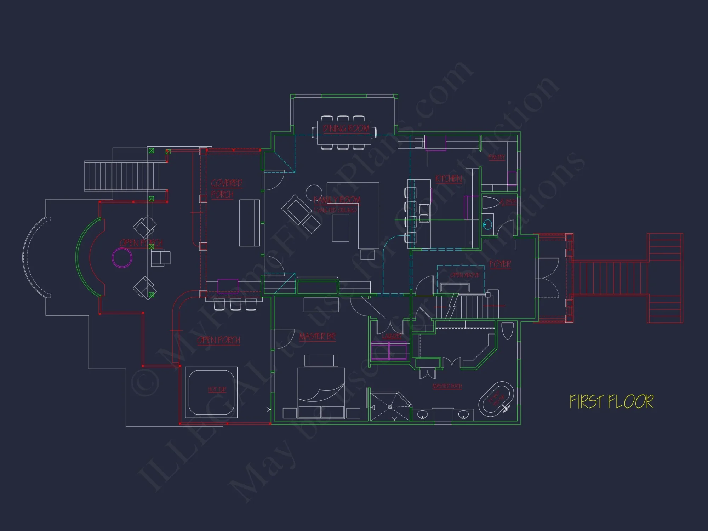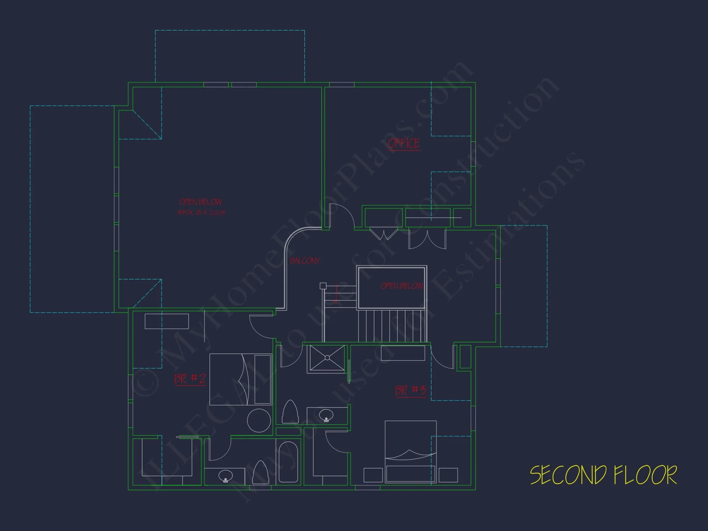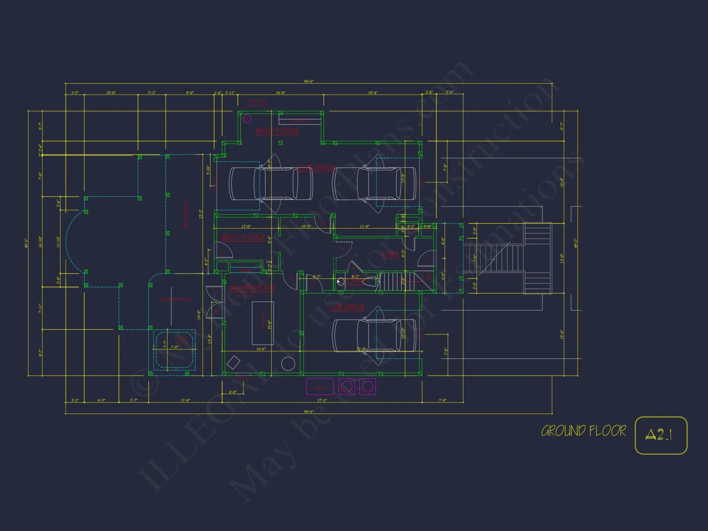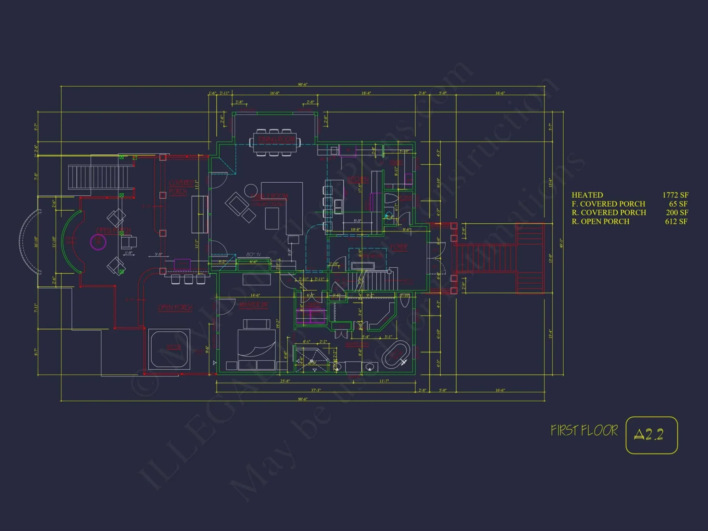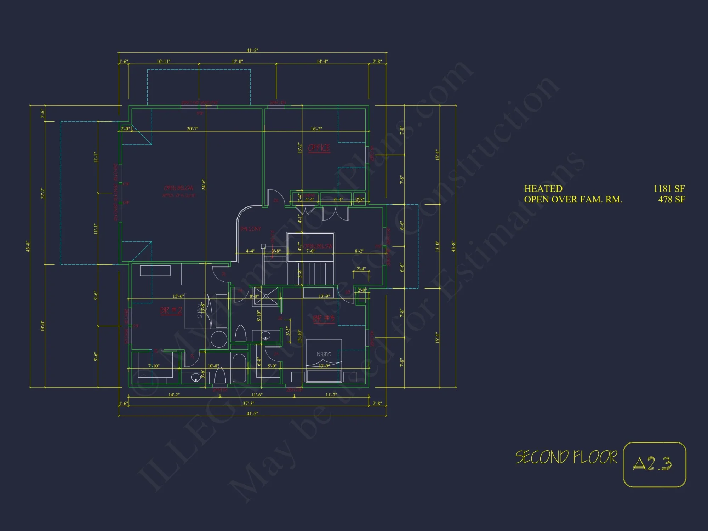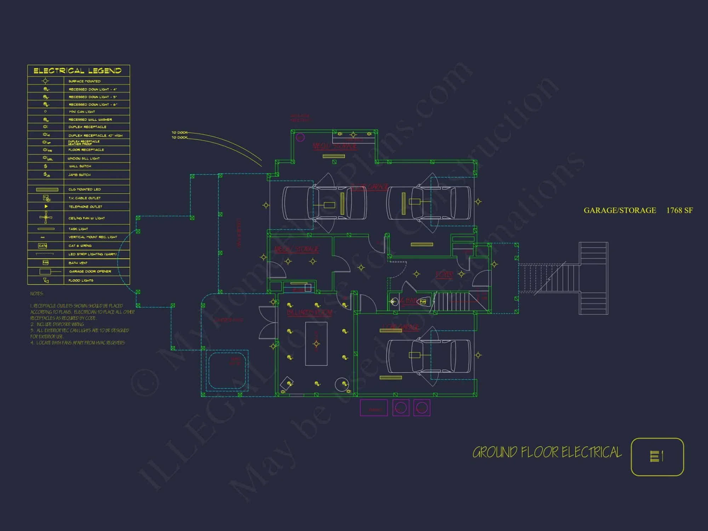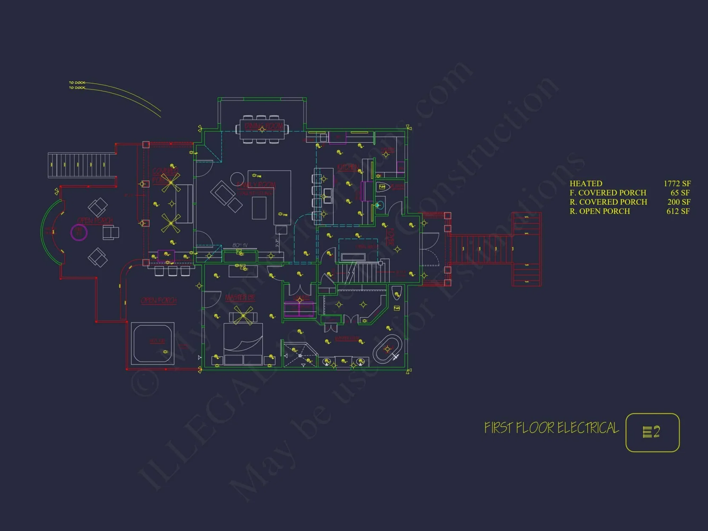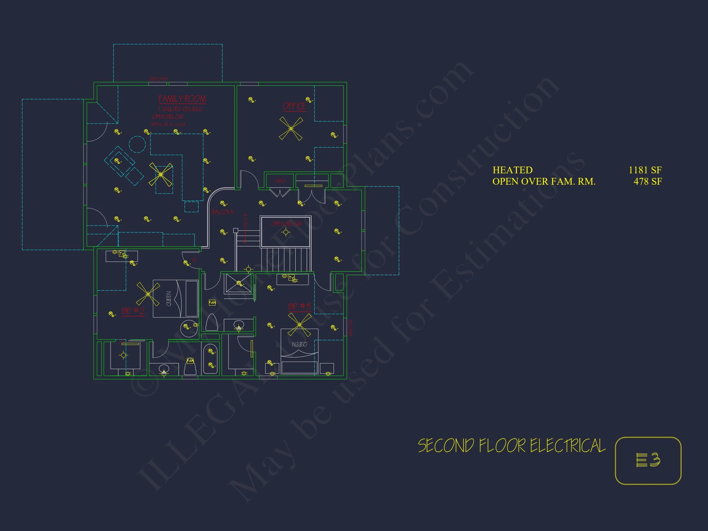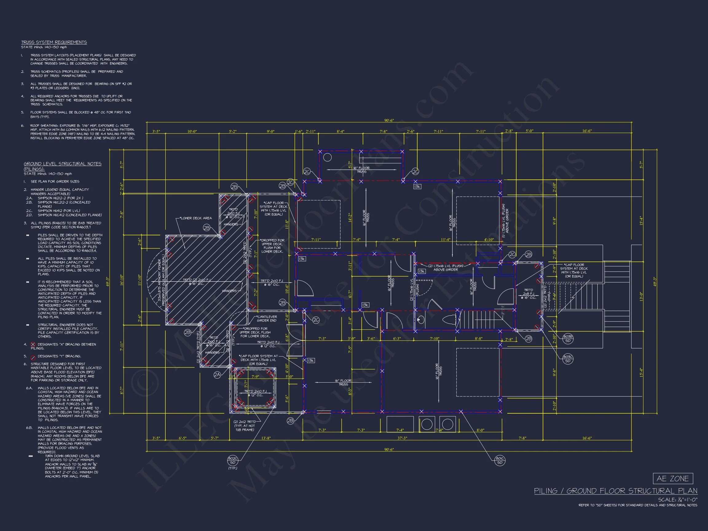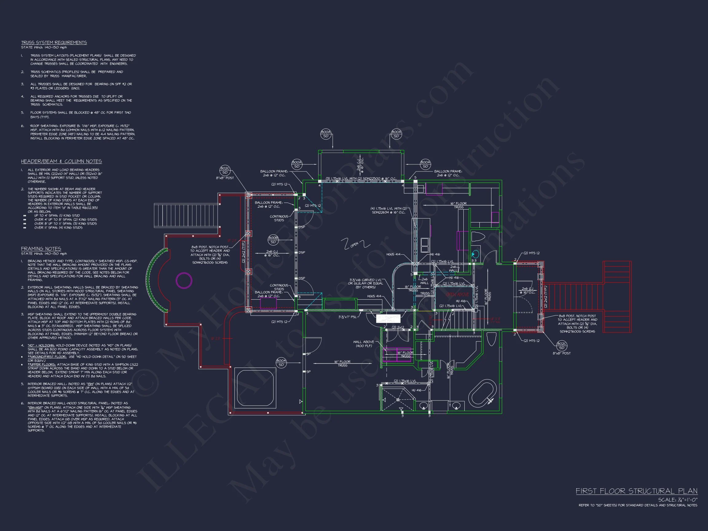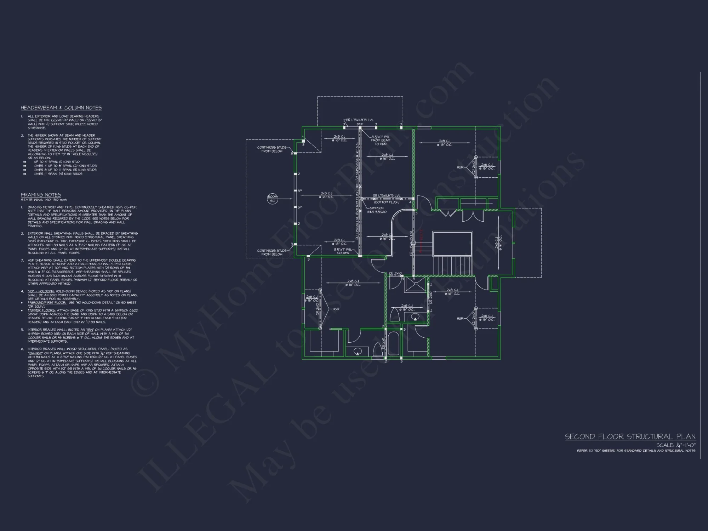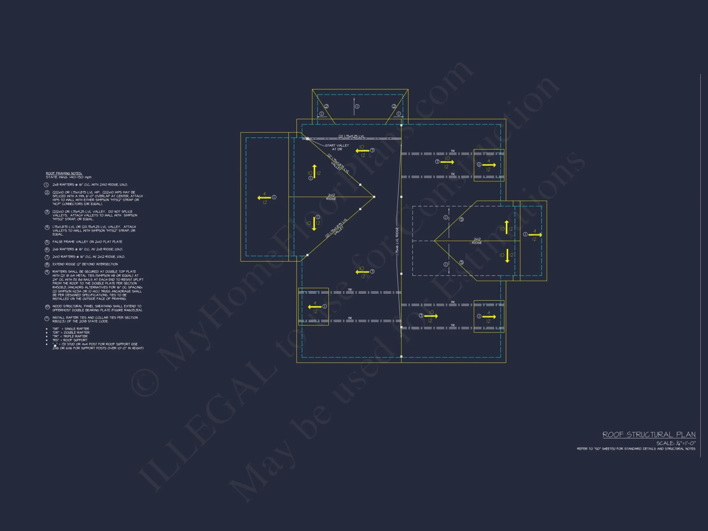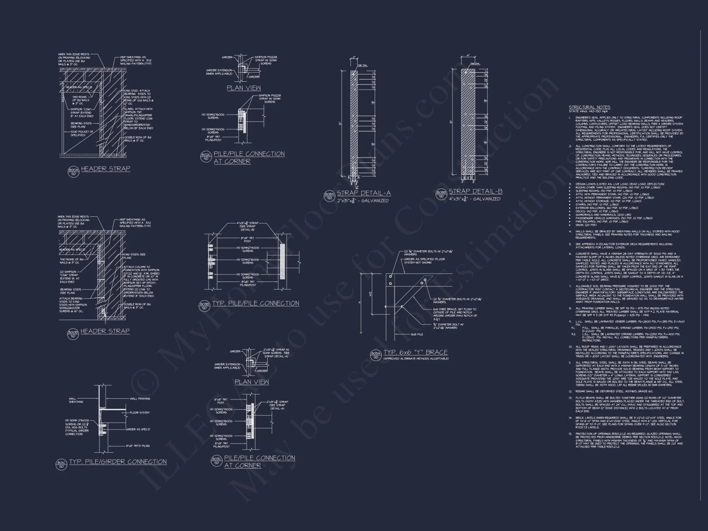19-1977 HOUSE PLAN – Modern Farmhouse Plan – 4-Bed, 3.5-Bath, 3,200 SF
Modern and Transitional Farmhouse house plan with board and batten and stone exterior • 4 bed • 3.5 bath • 3,200 SF. Open layout, double garage, and covered porch. Includes CAD+PDF + unlimited build license.
Original price was: $1,656.45.$1,134.99Current price is: $1,134.99.
999 in stock
* Please verify all details with the actual plan, as the plan takes precedence over the information shown below.
| Width | 49'-3" |
|---|---|
| Depth | 90'-6" |
| Htd SF | |
| Unhtd SF | |
| Bedrooms | |
| Bathrooms | |
| # of Floors | |
| # Garage Bays | |
| Architectural Styles | |
| Indoor Features | Open Floor Plan, Foyer, Family Room, Fireplace, Office/Study, Recreational Room, Basement |
| Outdoor Features | Covered Front Porch, Covered Rear Porch, Porch, Patio, Balcony |
| Bed and Bath Features | Bedrooms on Second Floor, Owner's Suite on First Floor, Jack and Jill Bathroom, Walk-in Closet |
| Kitchen Features | |
| Garage Features | |
| Condition | New |
| Ceiling Features | |
| Structure Type | |
| Exterior Material |
Brian Snyder – April 11, 2024
Pricing includes every deliverable; were tired of upgrade bundles elsewhere, so this was relief.
My Home Floor Plans – November 7, 2025
#HousePlans #ModernHome #ArchitectureDesign #DreamHouse #FloorPlans #MyHomeFloorPlans
9 FT+ Ceilings | Balconies | Basement Garage | Beamed | Breakfast Nook | Coastal | Covered Front Porch | Covered Patio | Covered Rear Porches | Eating Bar | Family Room | Fireplaces | Foyer | Front Entry | Jack and Jill | Kitchen Island | Laundry Room | Medium | Office/Study Designs | Open Floor Plan Designs | Oversized Designs | Owner’s Suite on the First Floor | Recreational Room | Second Floor Bedroom | Sloped Lot | Split Bedroom Home Plans | Traditional | Transitional | Vaulted Ceiling | Walk-in Closet | Walk-in Pantry
Modern Farmhouse Plan with 4 Bedrooms, 3.5 Baths & Dual Garage
Discover a 3,200 sq. ft. Modern Farmhouse design blending transitional charm, symmetry, and modern convenience.
This Modern Farmhouse house plan combines timeless farmhouse appeal with transitional features and energy-efficient design. With its board and batten siding, stone foundation, and steep gables, this plan offers stunning curb appeal and functional living for growing families.
Main Floor Highlights
- Open Concept Living: The main floor features a wide, open layout connecting the family room, dining space, and kitchen, perfect for entertaining or family gatherings.
- Chef’s Kitchen: A large center island anchors the kitchen, featuring premium workspace and direct flow into the dining area. Explore modern farmhouse interiors.
- Owner’s Suite: Located on the main level with private ensuite bath, walk-in closet, and access to outdoor living spaces.
- Natural Light: Oversized windows ensure bright interiors, emphasizing the home’s clean lines and balanced proportions.
Upper Level Layout
- Three additional bedrooms, each with walk-in closets and shared baths.
- Bonus room suitable for a home theater, playroom, or flexible office space.
- Ample attic storage with easy access through the upper hallway.
Garage & Exterior Details
- Dual Garage Bays: Two-car garage with additional side storage or workshop space.
- Materials: Board and batten siding paired with stone base for rustic sophistication.
- Roofline: Multi-gable roof structure with dark shingles enhances contrast and character.
Outdoor Living
- Covered front porch offering a traditional farmhouse welcome.
- Optional rear deck or patio extending the home’s entertainment area.
- Landscaping opportunities complement the symmetrical façade and stone foundation.
Architectural Style: Modern Farmhouse
This plan merges clean modern lines with classic farmhouse form. The Transitional Farmhouse influence brings softer materials and refined balance, making it ideal for suburban or rural lots.
Included Plan Features
- CAD + PDF Files: Fully editable plans ready for builders and permitting.
- Unlimited Build License: No additional charges for multiple constructions.
- Engineering Included: Professionally reviewed structural components.
- Free Foundation Options: Choose between slab, crawlspace, or basement.
- Energy Efficiency: Designed to reduce waste and improve thermal performance.
Interior Design Inspiration
Bring your interiors to life with natural textures, light neutrals, and modern rustic elements. This design supports a range of finishes—from shiplap accents to matte black fixtures—balancing comfort with elegance.
Key Highlights
- 4 bedrooms and 3.5 bathrooms across 3,200 sq. ft.
- Open-concept layout for seamless living and entertaining.
- Stone-accented exterior for timeless curb appeal.
- Dual garage and bonus room for flexible storage or recreation.
Similar Plan Collections
Frequently Asked Questions
Can this plan be customized? Yes, you can modify the layout, dimensions, or finishes with our in-house design team. Is the stone and siding combination included? Yes, materials are reflected in the drawings and can be adapted to local suppliers. Can I build on a sloped lot? This design can be adjusted for varying foundations. Are structural drawings included? Yes—engineered and reviewed for build compliance.
Build Your Modern Farmhouse Dream
Your ideal family home starts here. Order your MyHomeFloorPlans.com blueprint set today and take advantage of our included engineering and unlimited build license for lasting value.
19-1977 HOUSE PLAN – Modern Farmhouse Plan – 4-Bed, 3.5-Bath, 3,200 SF
- BOTH a PDF and CAD file (sent to the email provided/a copy of the downloadable files will be in your account here)
- PDF – Easily printable at any local print shop
- CAD Files – Delivered in AutoCAD format. Required for structural engineering and very helpful for modifications.
- Structural Engineering – Included with every plan unless not shown in the product images. Very helpful and reduces engineering time dramatically for any state. *All plans must be approved by engineer licensed in state of build*
Disclaimer
Verify dimensions, square footage, and description against product images before purchase. Currently, most attributes were extracted with AI and have not been manually reviewed.
My Home Floor Plans, Inc. does not assume liability for any deviations in the plans. All information must be confirmed by your contractor prior to construction. Dimensions govern over scale.



