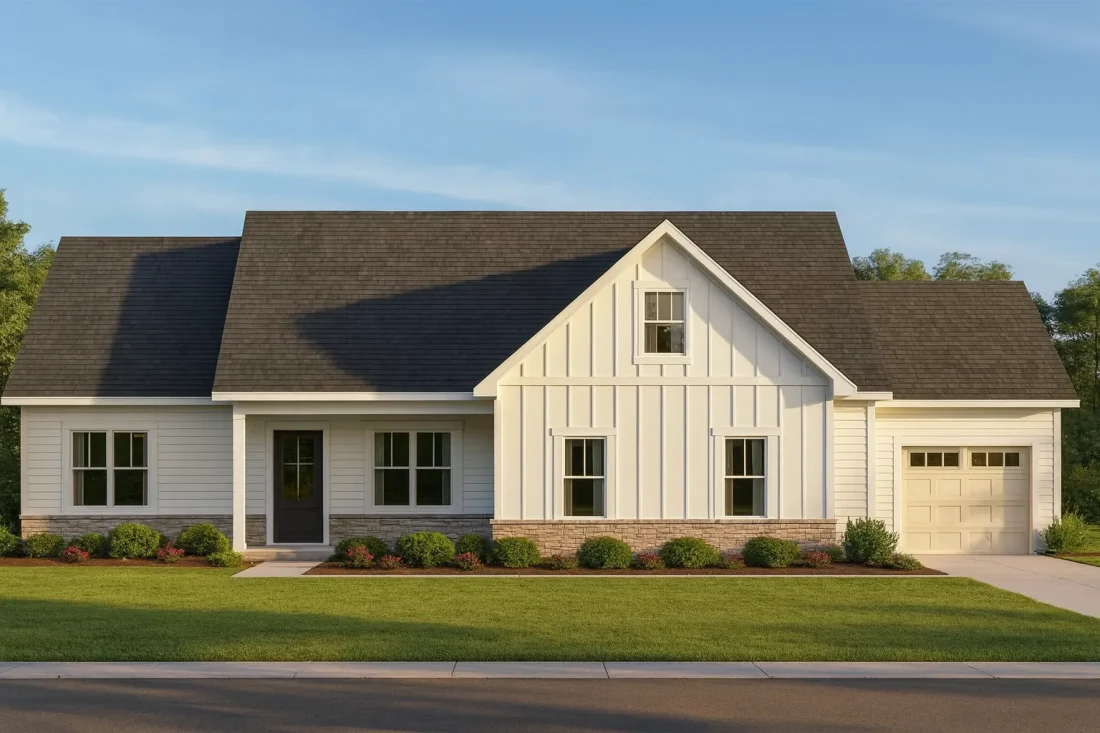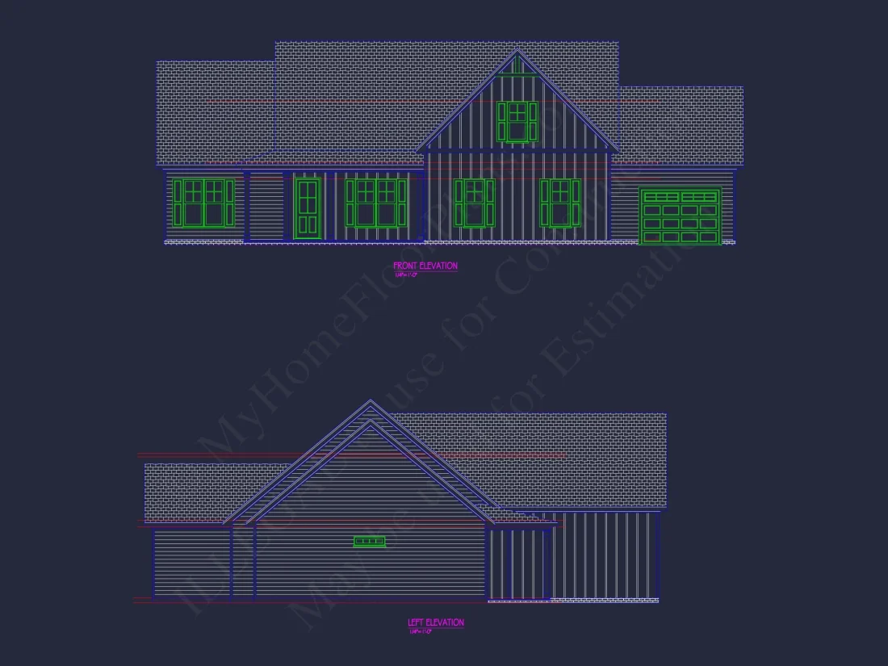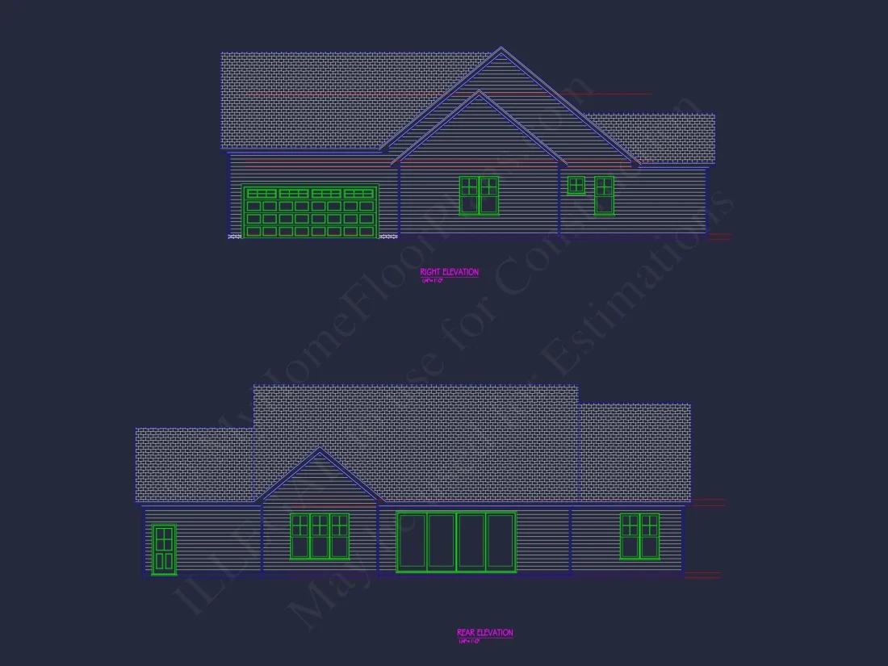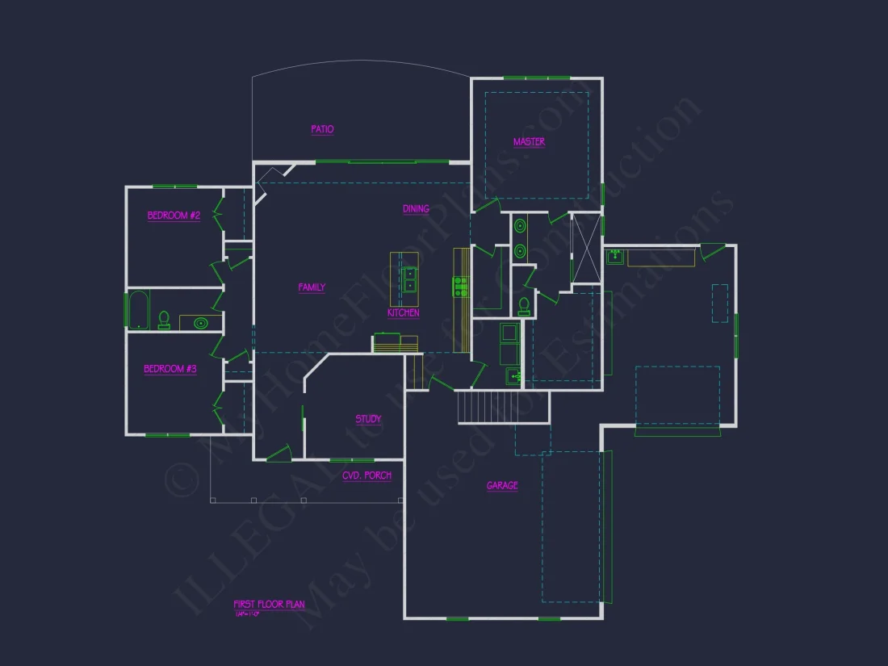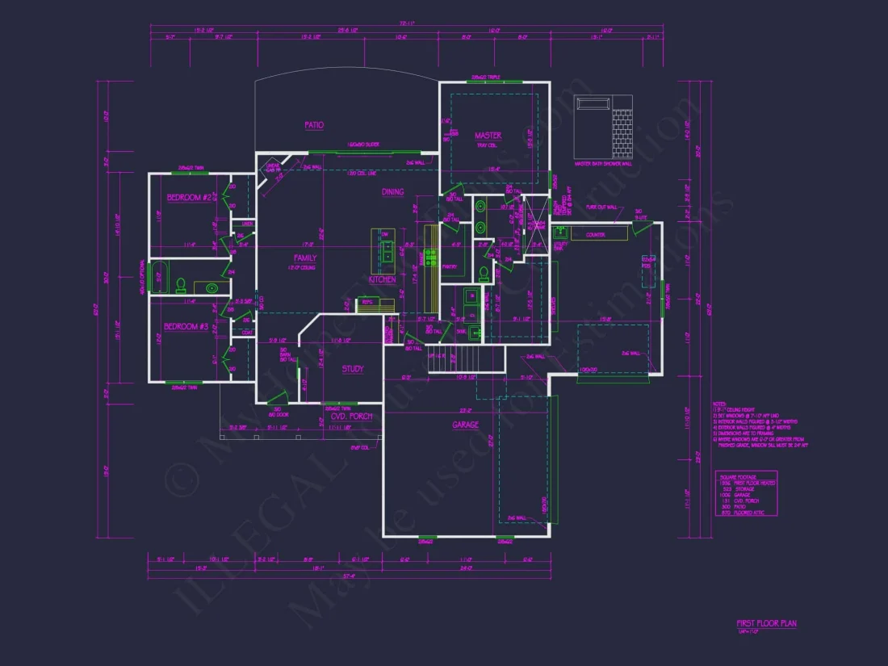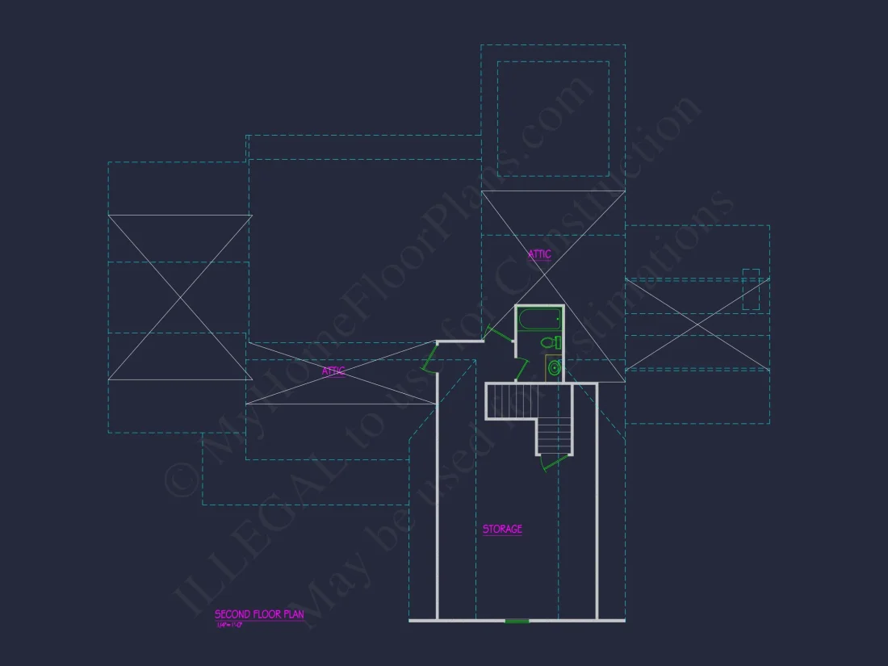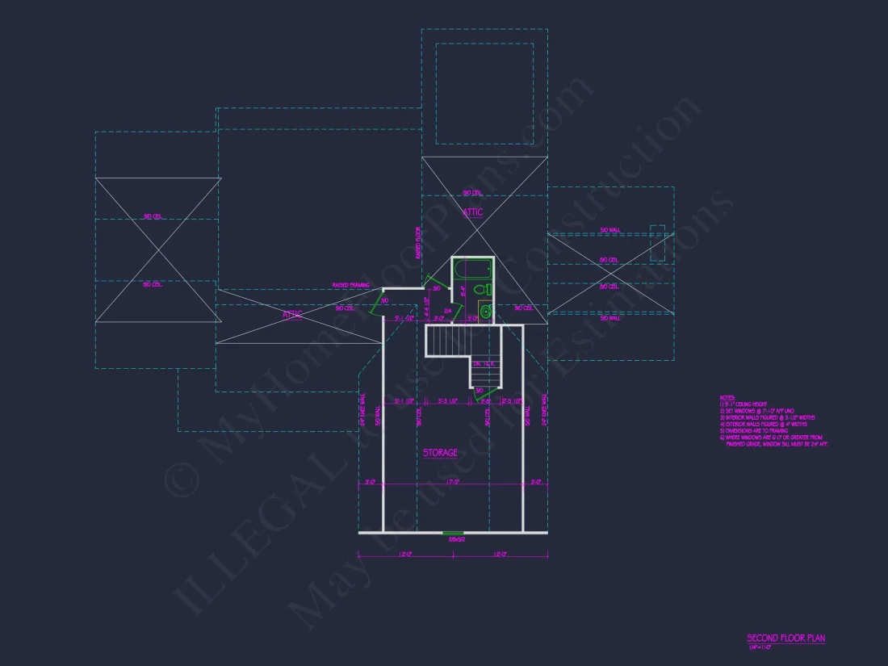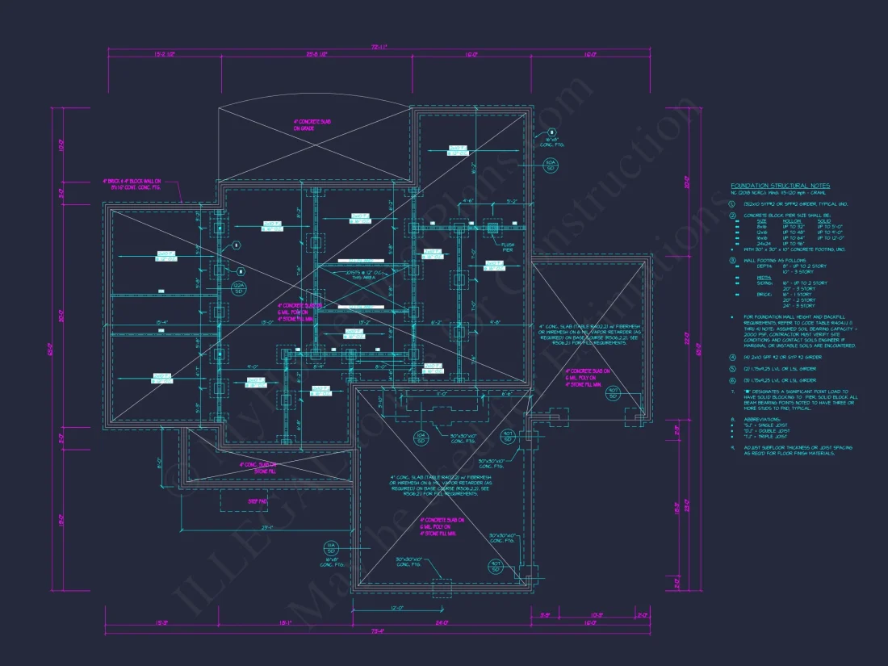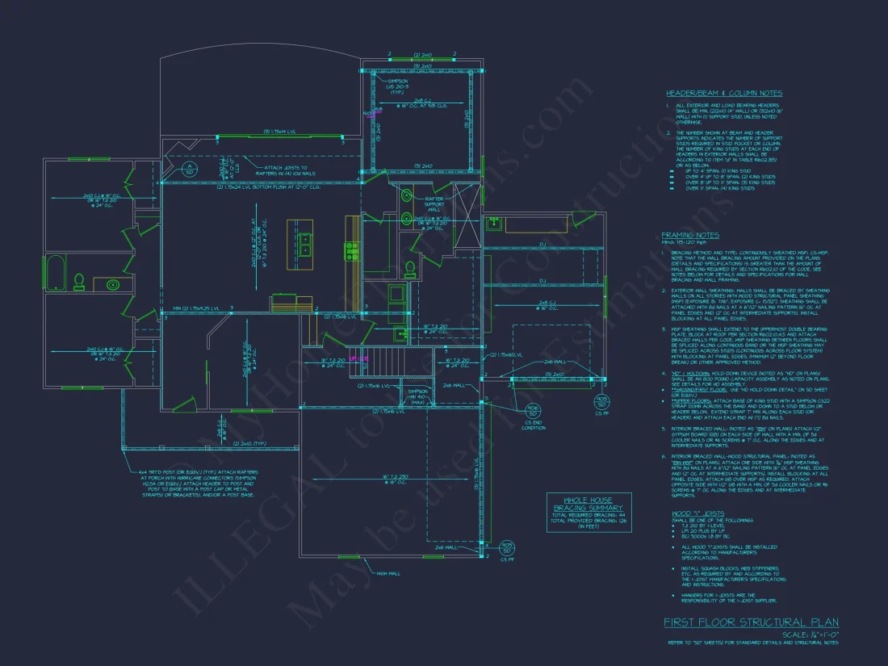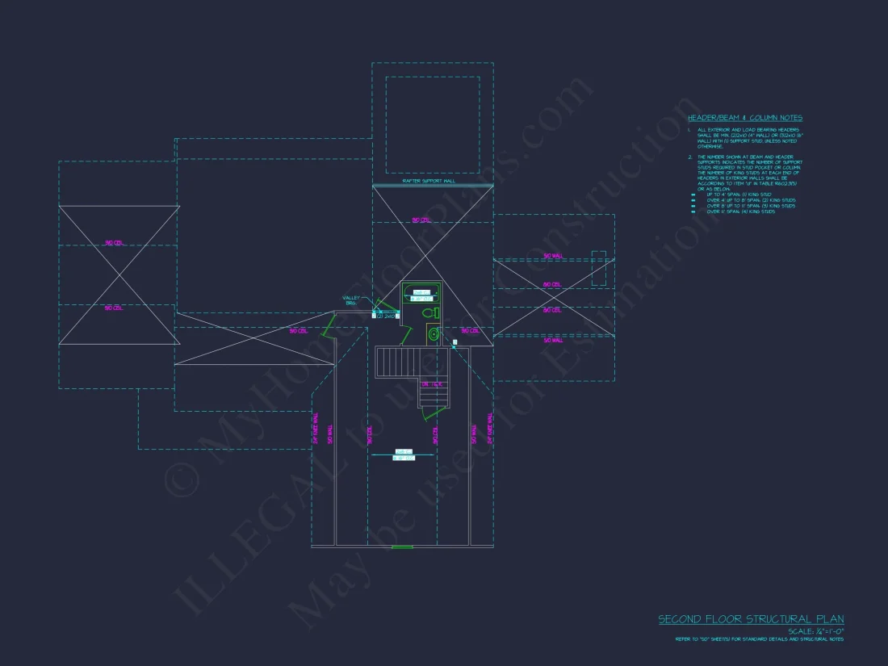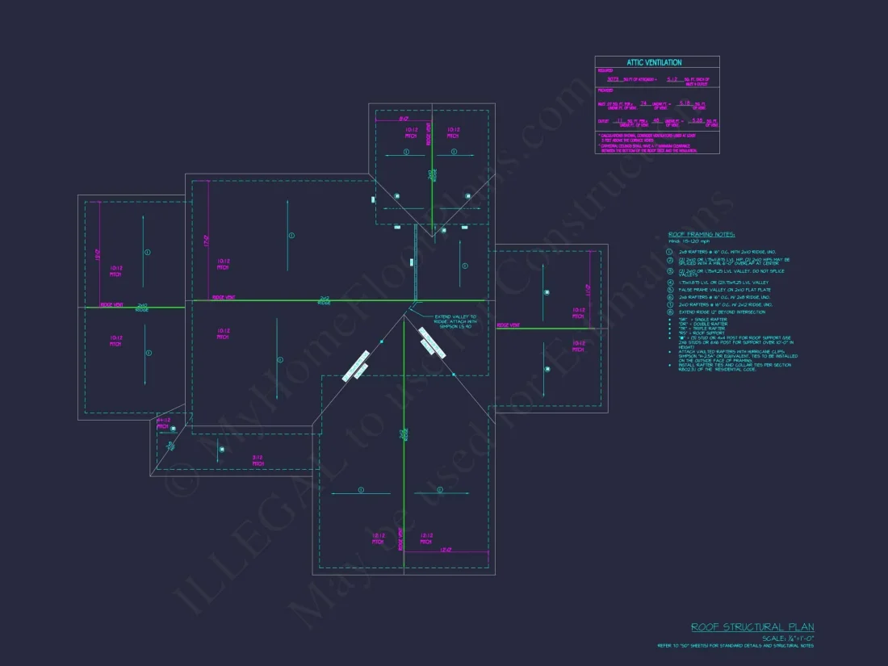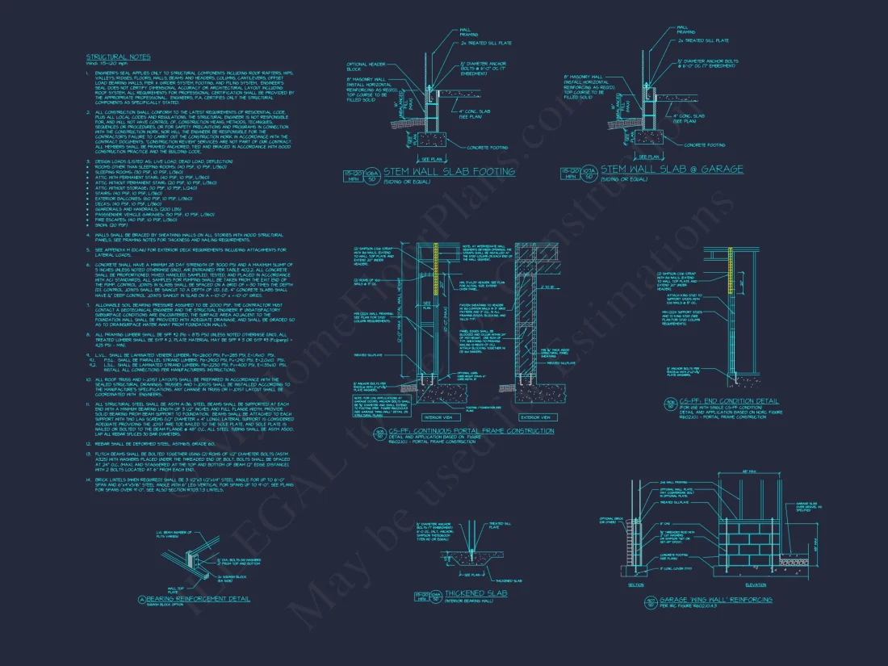19-2015 HOUSE PLAN -Modern Farmhouse House Plan – 3-Bed, 2-Bath, 1,950 SF
Modern Farmhouse and Traditional Ranch house plan with board and batten + brick exterior • 3 bed • 2 bath • 1,950 SF. Open layout, covered porch, single-story design. Includes CAD+PDF + unlimited build license.
Original price was: $1,656.45.$1,134.99Current price is: $1,134.99.
999 in stock
* Please verify all details with the actual plan, as the plan takes precedence over the information shown below.
| Width | 57'-4" |
|---|---|
| Depth | 65'-0" |
| Htd SF | |
| Unhtd SF | |
| Bedrooms | |
| Bathrooms | |
| # of Floors | |
| # Garage Bays | |
| Architectural Styles | |
| Indoor Features | Open Floor Plan, Mudroom, Family Room, Study, Downstairs Laundry Room, Attic |
| Outdoor Features | |
| Bed and Bath Features | Bedrooms on First Floor, Owner's Suite on First Floor, Walk-in Closet |
| Kitchen Features | |
| Garage Features | |
| Condition | New |
| Ceiling Features | |
| Structure Type | |
| Exterior Material |
Jessica Allen – August 23, 2024
Affordable cabin house plan priced lower than anywhere else we looked.
9 FT+ Ceilings | Affordable | Attics | Bedrooms on First and Second Floors | Covered Front Porch | Covered Patio | Downstairs Laundry Room | Family Room | Front Entry | Home Plans with Mudrooms | Kitchen Island | Medium | Open Floor Plan Designs | Owner’s Suite on the First Floor | Simple | Starter Home | Study | Traditional | Traditional Craftsman | Traditional Farmhouse | Tray Ceilings | Walk-in Closet | Walk-in Pantry
Modern Farmhouse Ranch Home Plan with Board and Batten Charm
A fresh blend of Modern Farmhouse character and Traditional Ranch simplicity designed for comfortable, efficient, single-story living.
This Modern Farmhouse Ranch home plan delivers a thoughtful balance of timeless curb appeal, practical space planning, and warm architectural details. Spanning approximately 1,950 heated square feet, this design captures the ease and openness today’s homeowners appreciate while maintaining the grounded, welcoming feel associated with farmhouse and ranch architecture. With clean lines, classic materials, and an intuitive flow from room to room, this home is an excellent choice for families, empty nesters, and anyone seeking comfort and function in one cohesive design.
Exterior Architecture & Materials
The exterior is one of the defining highlights of this Modern Farmhouse Ranch plan. A crisp palette of white board and batten siding provides vertical interest and bright farmhouse character, while horizontal lap siding introduces contrast and texture. A brick water table anchors the home visually, adding a sense of permanence and traditional authenticity.
Dark architectural shingles complement the light facade and reinforce the clean, modern aesthetic. Wide eaves, simple trim profiles, and well-proportioned windows enhance curb appeal while allowing generous natural light to flow into the interior spaces.
A single-car attached garage is integrated into the elevation without overpowering the home’s design. Its placement maintains symmetry and preserves the traditional Ranch-style horizontality.
Inviting Front Porch & Welcoming Entry
A covered front porch sets the tone upon arrival, inviting guests into a warm and relaxed environment. The porch is spacious enough for seating, potted plants, or seasonal decor, reinforcing the farmhouse ideal of outdoor connection and everyday comfort.
Interior Layout Designed for Modern Living
Inside, the floor plan unfolds with thoughtful simplicity. The open-concept great room serves as the heart of the home—featuring a vaulted ceiling that expands the sense of space and enhances natural light. This arrangement fosters easy movement and seamless interaction, whether hosting gatherings or enjoying quiet evenings at home.
The kitchen plays a central role with a large working island that doubles as a serving and seating area. Ample cabinetry, modern appliances, and a dedicated pantry make this kitchen both beautiful and highly functional. Its placement allows the cook to remain connected to the dining area and great room, ensuring every mealtime or event feels inclusive.
Dining Area & Daily Functionality
Adjacent to the kitchen, the dining space offers flexibility for everyday use and special occasions. Large windows frame views of the backyard, while the proximity to the kitchen keeps serving simple and efficient.
Additional convenience features include a well-planned laundry room, mudroom entry, and optional drop-zone storage—ideal for busy households needing organizational support.
Owner’s Suite Retreat
The owner’s suite is positioned for privacy and quiet. Generously sized, the suite includes a walk-in closet and a spa-inspired bathroom with dual vanities, a soaking tub, and a walk-in shower. Every element is crafted to offer restorative comfort while maintaining a clean and timeless style.
Secondary Bedrooms & Shared Bath
Two additional bedrooms, located opposite the owner’s suite, share a full bathroom. This layout is perfect for families with children, overnight guests, or even flexible use as a home office or hobby space.
Outdoor Living Options
Outdoor living remains an important part of Modern Farmhouse and Traditional Ranch design, and this plan supports that lifestyle well. While the front porch provides an inviting public face, homeowners can personalize the rear patio or optional screened porch to enhance outdoor enjoyment year-round—perfect for evening dining, weekend relaxation, or hosting gatherings.
Why This Home Feels Larger Than Its Footprint
At just under 2,000 square feet, this home manages to feel significantly larger due to its uncluttered layout, generous sightlines, and smooth room-to-room transitions. The vaulted ceiling in the great room amplifies vertical volume, while the open arrangement eliminates barriers that would otherwise fragment the living spaces.
Architectural Style Breakdown
**Modern Farmhouse Style:** Defined by simplicity, clean forms, light exteriors, abundant natural light, and a blend of rustic and contemporary cues. Board and batten siding, wide trim, and inviting porches are hallmarks.
**Traditional Ranch Style:** Known for its long, horizontal form and efficient, single-story living. Ranch plans prioritize accessibility, intuitive layouts, and direct connections to outdoor spaces.
Together, these two styles create a home that feels familiar, warm, and perfectly suited to modern lifestyles.
Construction Advantages & Included Features
- CAD + PDF Files: Full editable and printable construction set included.
- Unlimited Build License: Build as many times as desired with no extra fees.
- Engineering Included: Professionally stamped structural plans for compliance and safety.
- Foundation Options: Choose slab, crawlspace, or basement at no extra charge.
- Modification Services: Affordable customization with quick turnaround times.
Customization Possibilities
This Modern Farmhouse Ranch plan offers flexibility for homeowners interested in tailoring their home to their lifestyle. Consider adding a bonus room above the garage, extending the rear porch, enlarging the pantry, or adjusting window placements to better suit natural views. Interior finishes—such as wood floors, shiplap accents, modern fixtures, or farmhouse-inspired hardware—can all be personalized to create a unique expression of the style.
Energy Efficiency & Smart Design
Homes of this style typically incorporate modern energy-efficient materials such as advanced framing, upgraded insulation, and low-E windows. Efficient HVAC layouts and smart home integration options help reduce long-term operational costs and improve overall comfort.
Learn More About the Modern Farmhouse Influence
For additional inspiration on Modern Farmhouse architecture, consider exploring contemporary examples on
ArchDaily.
FAQ – Modern Farmhouse Ranch Home Plan
Can this plan accommodate a growing family? Yes, the open layout and 3-bedroom configuration make it flexible for children, guests, or multigenerational living.
Are exterior materials customizable? Absolutely. You can substitute stone for brick, add more horizontal siding, or introduce new trim styles.
Is a 2-car or 3-car garage available? Yes. Expanded garage configurations are offered upon request.
Can the open layout be modified? Yes. Wall placements, window groupings, ceiling heights, and room sizes can be adjusted to your needs.
Bring Your Modern Farmhouse Ranch Vision to Life
Whether you’re drawn to the clean aesthetic of board and batten exteriors, the efficiency of a single-story Ranch layout, or the comfortable flow of an open great room, this home plan offers everything you need for modern living with timeless charm.
Explore more options, customization services, and architectural inspiration at
MyHomeFloorPlans.com.
19-2015 HOUSE PLAN -Modern Farmhouse House Plan – 3-Bed, 2-Bath, 1,950 SF
- BOTH a PDF and CAD file (sent to the email provided/a copy of the downloadable files will be in your account here)
- PDF – Easily printable at any local print shop
- CAD Files – Delivered in AutoCAD format. Required for structural engineering and very helpful for modifications.
- Structural Engineering – Included with every plan unless not shown in the product images. Very helpful and reduces engineering time dramatically for any state. *All plans must be approved by engineer licensed in state of build*
Disclaimer
Verify dimensions, square footage, and description against product images before purchase. Currently, most attributes were extracted with AI and have not been manually reviewed.
My Home Floor Plans, Inc. does not assume liability for any deviations in the plans. All information must be confirmed by your contractor prior to construction. Dimensions govern over scale.



