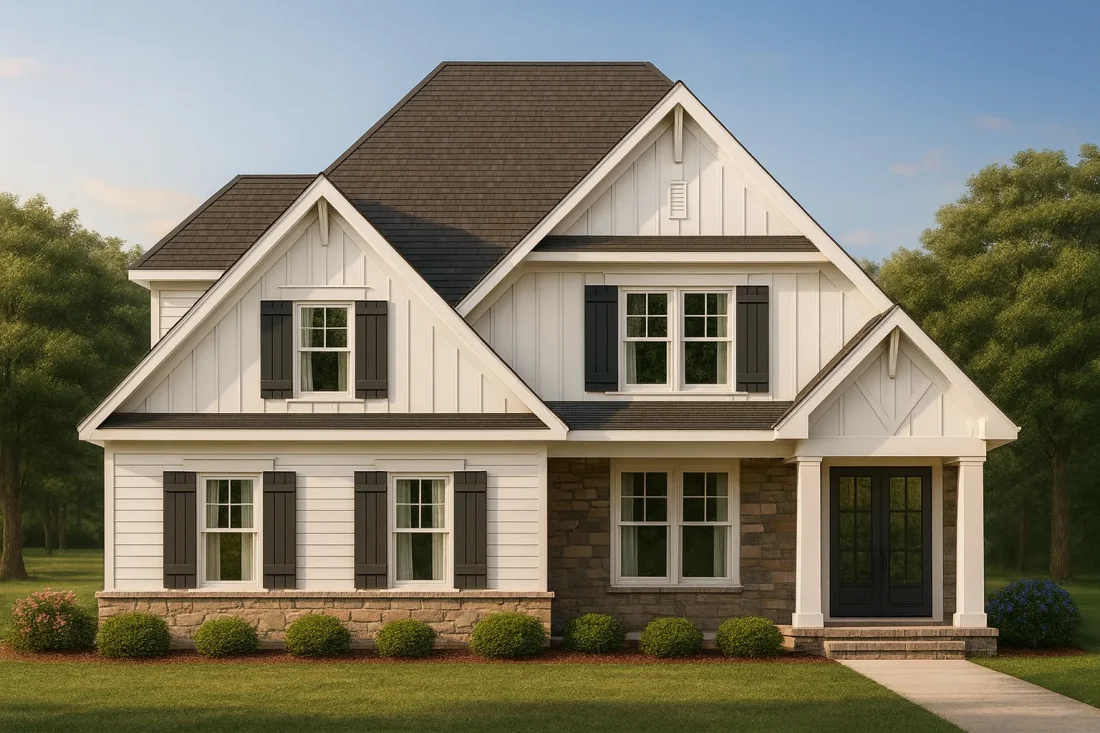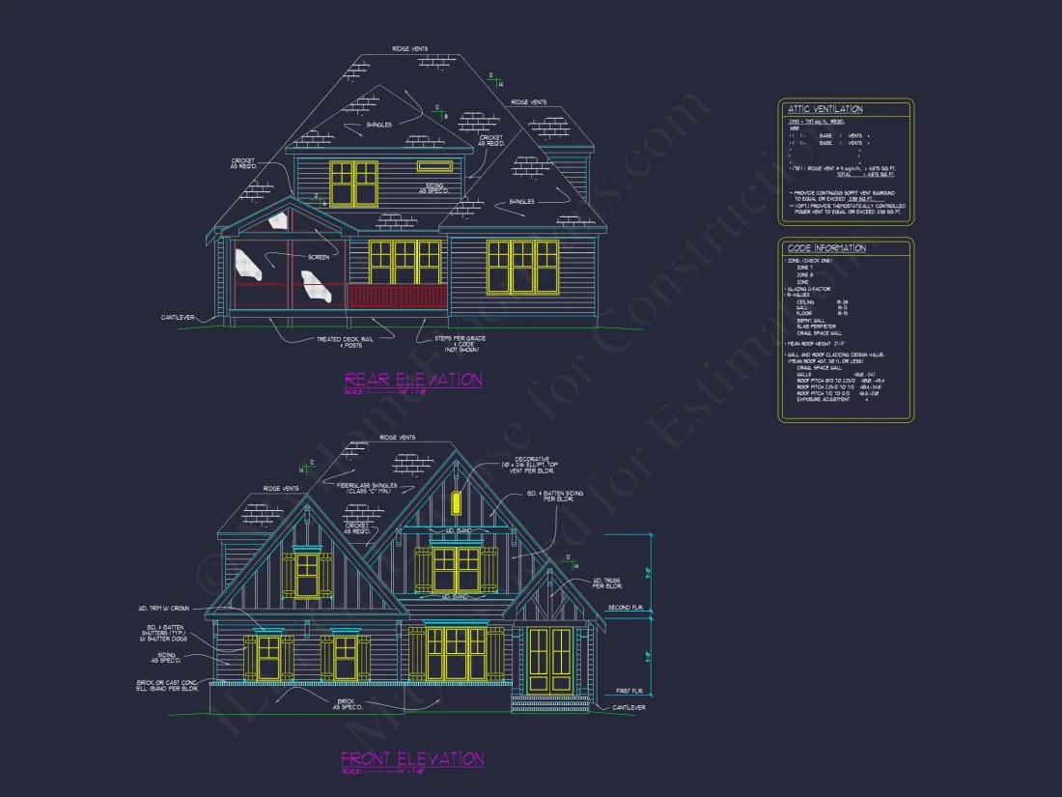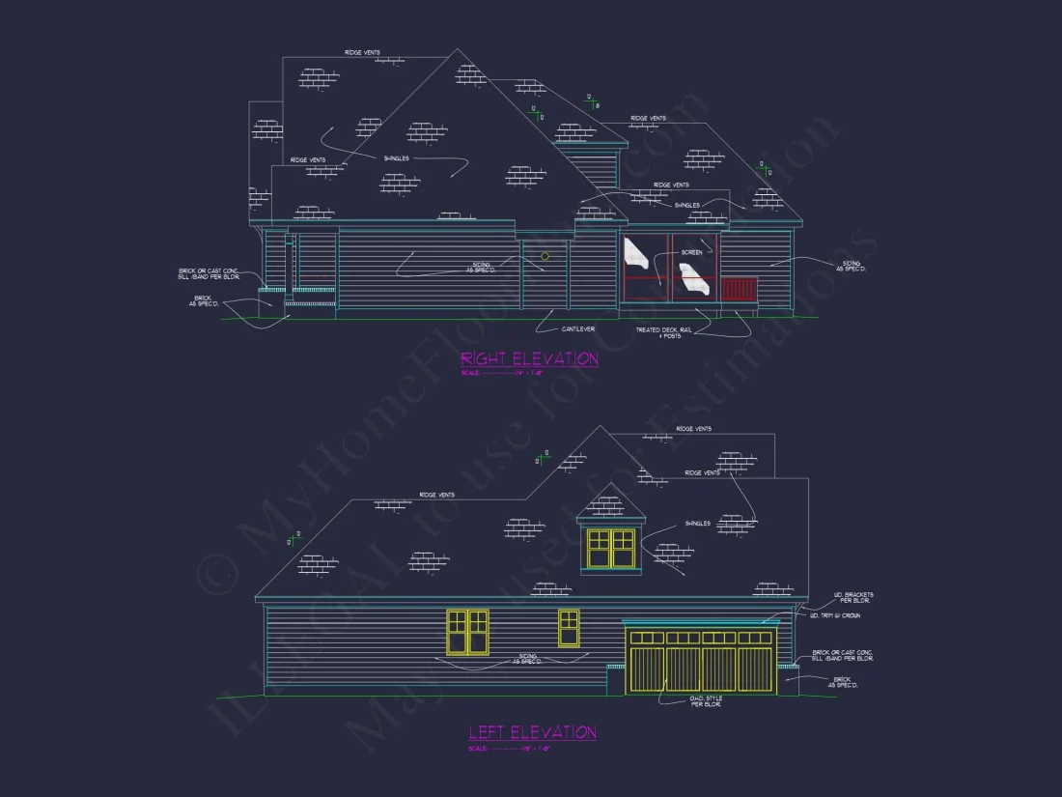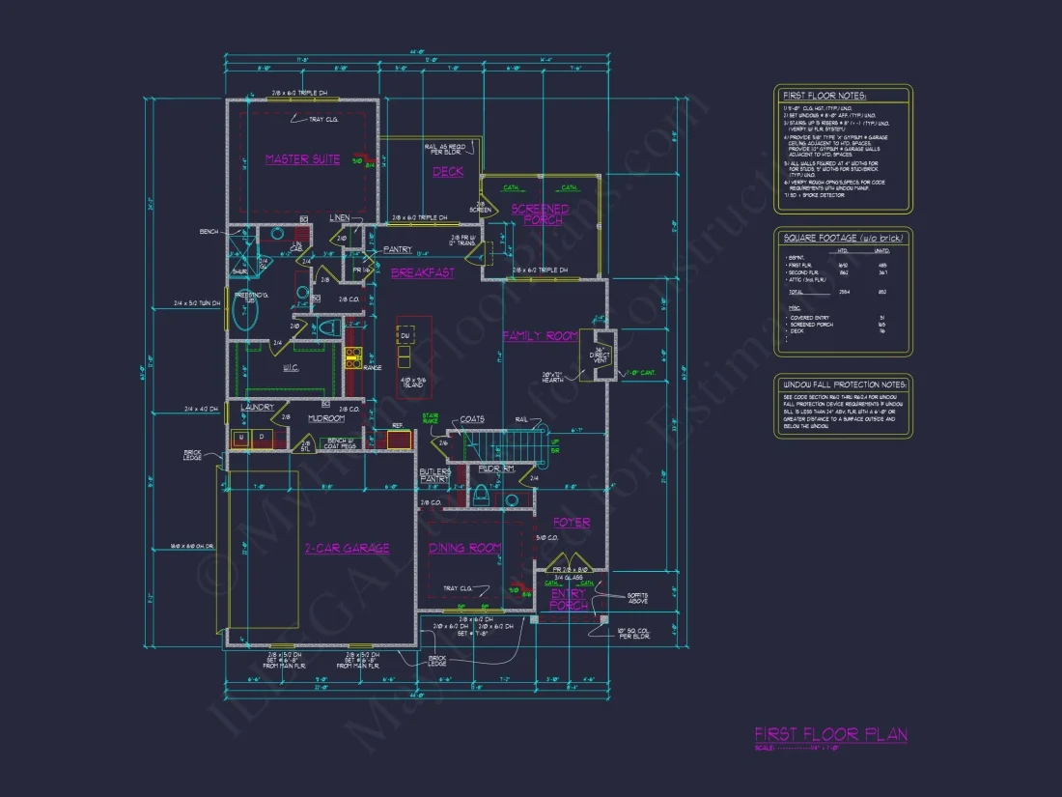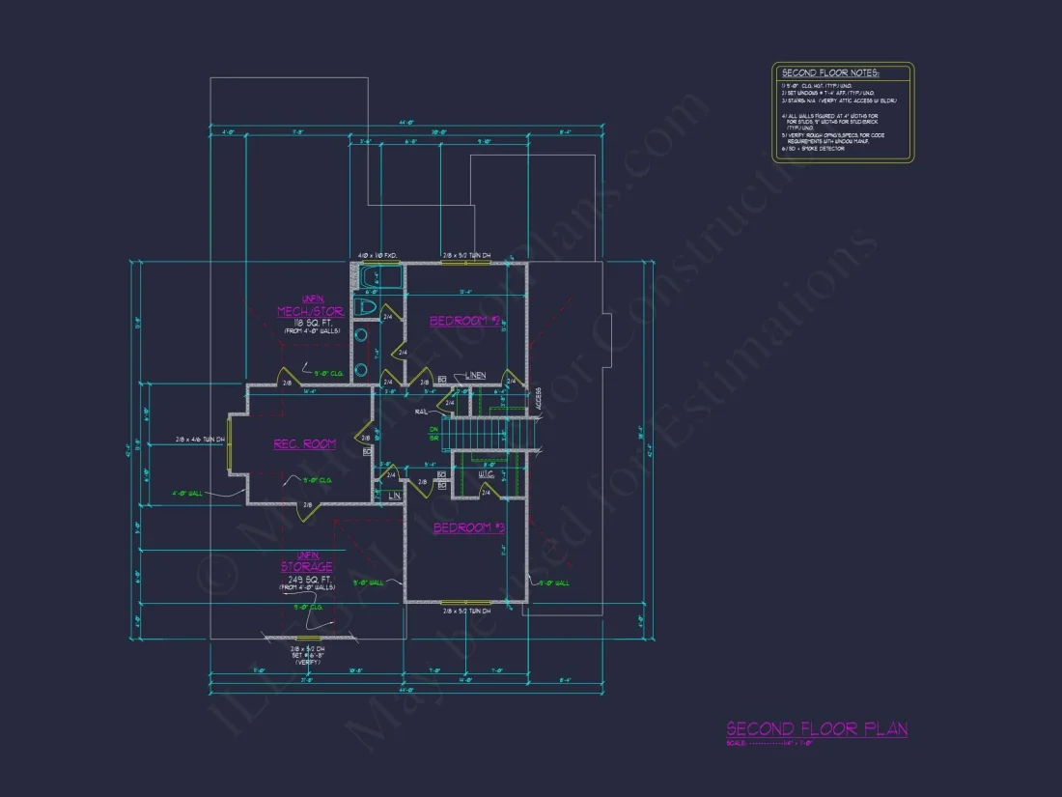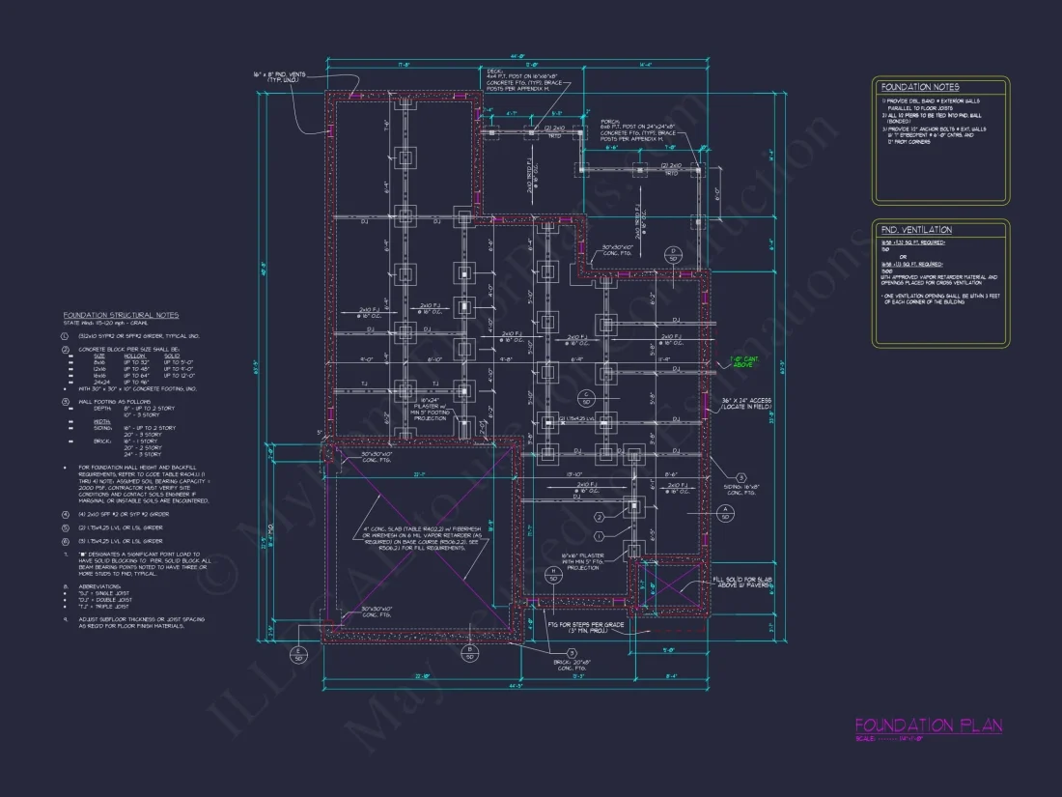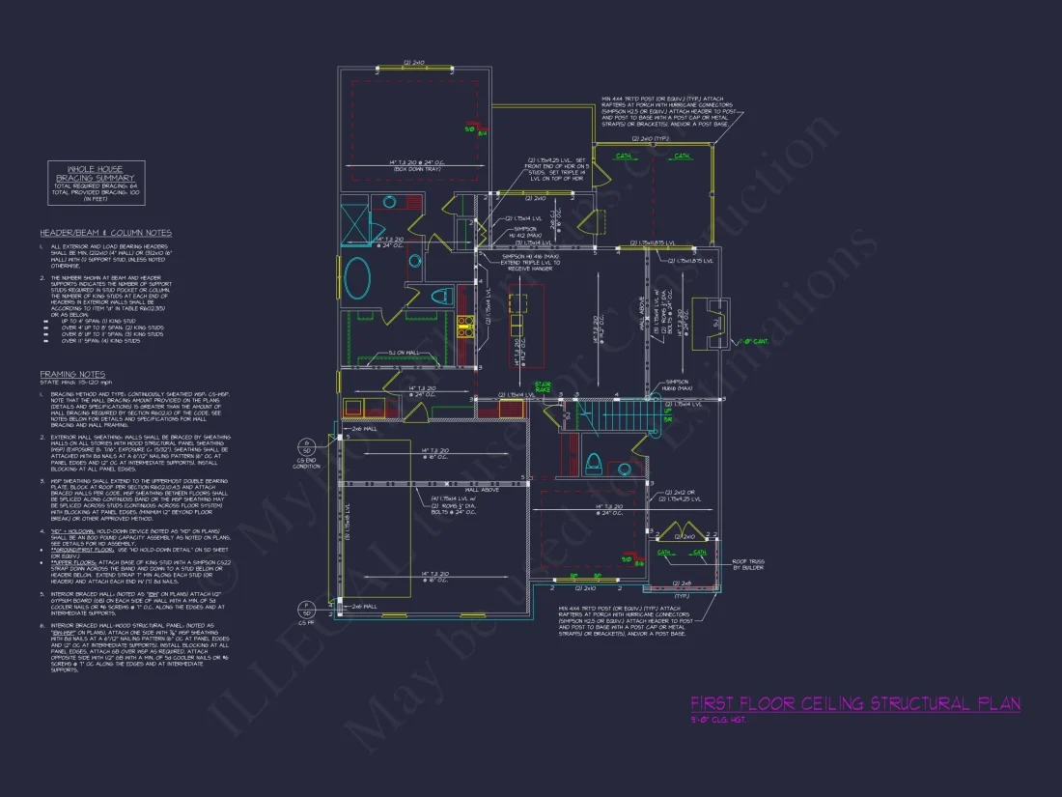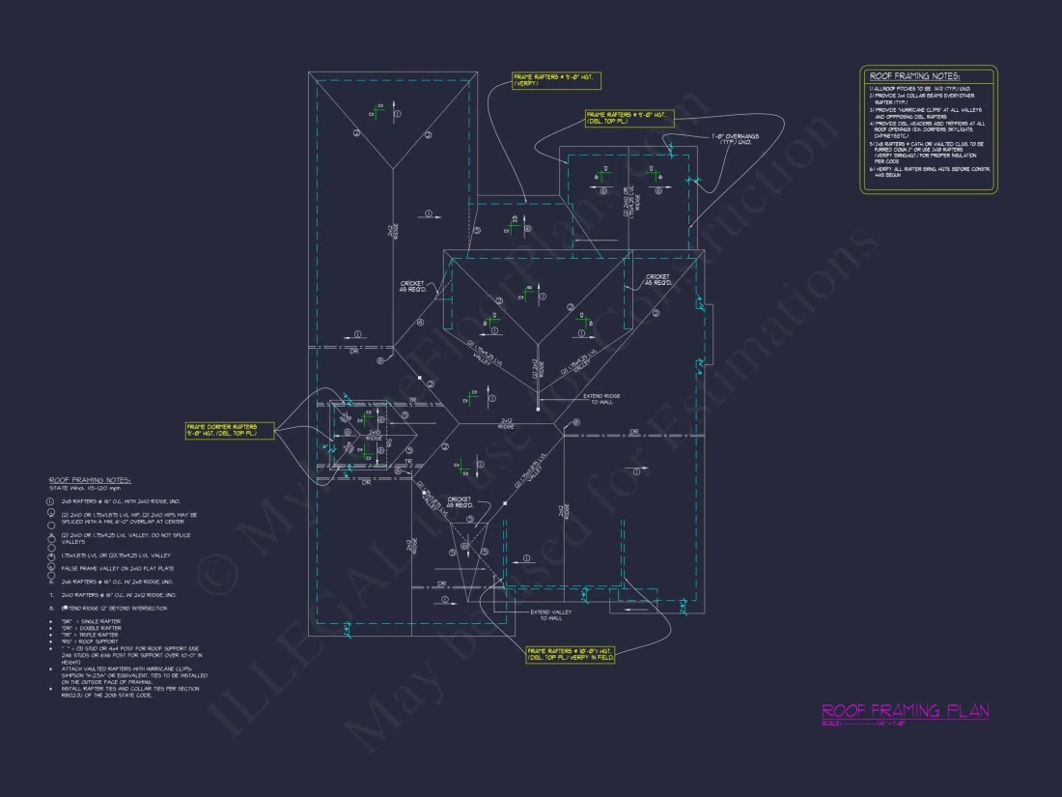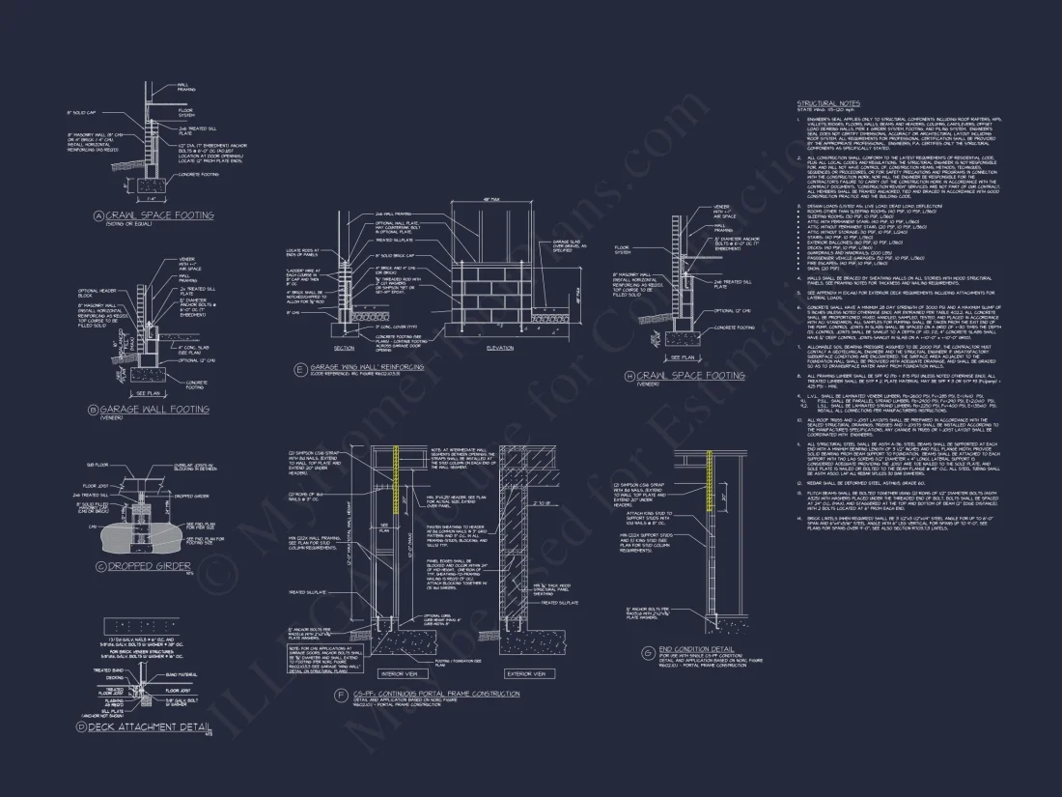19-2498 HOUSE PLAN -Modern Farmhouse House Plan – 3-Bed, 2-Bath, 2,100 SF
Modern Farmhouse and New American / Modern Traditional house plan with board and batten and stone exterior • 3 bed • 2 bath • 2,100 SF. Open layout, covered porch, private owner suite. Includes CAD+PDF + unlimited build license.
Original price was: $2,476.45.$1,454.99Current price is: $1,454.99.
999 in stock
* Please verify all details with the actual plan, as the plan takes precedence over the information shown below.
| Width | 44'-0" |
|---|---|
| Depth | 63'-0" |
| Htd SF | |
| Unhtd SF | |
| Bedrooms | |
| Bathrooms | |
| # of Floors | |
| # Garage Bays | |
| Architectural Styles | |
| Indoor Features | Open Floor Plan, Foyer, Mudroom, Family Room, Fireplace, Recreational Room, Downstairs Laundry Room, Basement |
| Outdoor Features | Covered Front Porch, Covered Rear Porch, Screened Porch, Deck |
| Bed and Bath Features | Bedrooms on First Floor, Bedrooms on Second Floor, Owner's Suite on First Floor, Walk-in Closet |
| Kitchen Features | |
| Garage Features | |
| Condition | New |
| Ceiling Features | |
| Structure Type | |
| Exterior Material |
Robert Scott – October 20, 2023
Bought for a narrow lot; the sideways garage solved our street-front setback headache brilliantly.
9 FT+ Ceilings | Affordable | Basement | Basement Garage | Bedrooms on First and Second Floors | Breakfast Nook | Covered Front Porch | Covered Rear Porches | Craftsman | Deck | Downstairs Laundry Room | Eating Bar | Family Room | Fireplaces | Fireplaces | First-Floor Bedrooms | Foyer | Front Entry | Home Plans with Mudrooms | Kitchen Island | Large House Plans | Medium | Narrow Lot Designs | Open Floor Plan Designs | Oversized Designs | Owner’s Suite on the First Floor | Recreational Room | Screened Porches | Second Floor Bedroom | Side Entry Garage | Traditional Craftsman | Traditional Farmhouse | Vaulted Ceiling | Walk-in Closet | Walk-in Pantry
Modern Farmhouse Home Plan with Board and Batten Exterior and Timeless Architecture
This thoughtfully designed Modern Farmhouse home plan offers approximately 2,100 heated square feet, 3 bedrooms, and 2 full bathrooms, combining classic rural character with refined modern living.
This Modern Farmhouse house plan blends enduring architectural tradition with contemporary functionality. Clean gabled rooflines, vertical board and batten siding, and carefully placed stone accents establish a welcoming yet polished exterior that feels both familiar and current. Designed for everyday comfort and long-term livability, this home is well suited for suburban neighborhoods, small towns, or semi-rural settings.
Architectural Style and Exterior Materials
The exterior composition reflects the hallmark traits of Modern Farmhouse design while incorporating subtle New American and Modern Traditional influences. Vertical board and batten siding emphasizes height and structure, while stone elements ground the design visually and add textural contrast. Dark window trim and a defined front entry introduce depth and architectural interest without overwhelming the elevation.
- Board and batten siding for classic farmhouse authenticity
- Stone accents for visual balance and durability
- Front-facing gables with clean, symmetrical proportions
- Covered front porch that enhances curb appeal and usability
Interior Layout Designed for Modern Living
Inside, the home opens into a light-filled, open-concept living area that connects the great room, kitchen, and dining space. This layout encourages natural interaction, improves sightlines, and maximizes usable square footage. Large windows allow daylight to flow throughout the interior, reinforcing the welcoming atmosphere established by the exterior design.
The kitchen is centrally positioned and designed for efficiency and everyday use. A large island provides additional workspace and seating, while generous cabinetry supports organized storage. The kitchen flows directly into the dining area, making it ideal for family meals, entertaining, or casual gatherings.
Bedrooms and Bathroom Configuration
This plan includes three well-proportioned bedrooms arranged for privacy and comfort. The owner suite is intentionally separated from the secondary bedrooms, creating a quiet retreat within the home. It offers space for a walk-in closet and a private bathroom with options for upgraded fixtures and finishes.
- 3 total bedrooms with flexible furniture layouts
- 2 full bathrooms with efficient circulation
- Owner suite positioned for privacy and comfort
Secondary bedrooms are ideal for children, guests, or home office use and share convenient access to a full bathroom. This configuration supports a wide range of lifestyles, from growing families to empty nesters.
Functional Flow and Everyday Convenience
The home’s layout prioritizes practical circulation. Entry points connect logically to living spaces, reducing wasted square footage and improving daily routines. Storage closets are strategically placed throughout the plan, helping maintain a clean and organized interior.
Open sightlines between shared spaces support both casual living and larger gatherings, while clearly defined private zones ensure comfort when quieter moments are needed.
Outdoor Living and Porch Design
The covered front porch is a defining feature of this Modern Farmhouse plan. It serves as a transitional space between indoors and outdoors, offering room for seating, seasonal décor, and relaxed outdoor enjoyment. A rear porch option expands usable living space and enhances indoor–outdoor connection.
Construction-Ready Documentation and Value
This home plan is delivered with comprehensive construction documents designed to simplify the building process and reduce risk.
- Editable CAD files for customization
- Printable PDF plan sets
- Unlimited build license for multiple projects
- Structural engineering included
- Free foundation options including slab, crawlspace, or basement
These features provide exceptional value for homeowners, builders, and investors alike, ensuring flexibility and long-term usability.
Why Modern Farmhouse Homes Remain in Demand
Modern Farmhouse architecture continues to resonate because it balances warmth, simplicity, and functionality. Its approachable scale, practical layouts, and adaptable styling make it a lasting choice across many regions and markets.
As noted by ArchDaily, contemporary residential design increasingly emphasizes open plans, efficient layouts, and strong indoor–outdoor connections—all core principles reflected in this home plan.
Build with Confidence
This Modern Farmhouse house plan delivers timeless style, construction-ready documentation, and a highly livable layout. Whether building a primary residence or developing multiple homes, it provides a dependable foundation for successful projects.
Choose a plan that blends character, efficiency, and lasting appeal—and start building with confidence.
19-2498 HOUSE PLAN -Modern Farmhouse House Plan – 3-Bed, 2-Bath, 2,100 SF
- BOTH a PDF and CAD file (sent to the email provided/a copy of the downloadable files will be in your account here)
- PDF – Easily printable at any local print shop
- CAD Files – Delivered in AutoCAD format. Required for structural engineering and very helpful for modifications.
- Structural Engineering – Included with every plan unless not shown in the product images. Very helpful and reduces engineering time dramatically for any state. *All plans must be approved by engineer licensed in state of build*
Disclaimer
Verify dimensions, square footage, and description against product images before purchase. Currently, most attributes were extracted with AI and have not been manually reviewed.
My Home Floor Plans, Inc. does not assume liability for any deviations in the plans. All information must be confirmed by your contractor prior to construction. Dimensions govern over scale.



