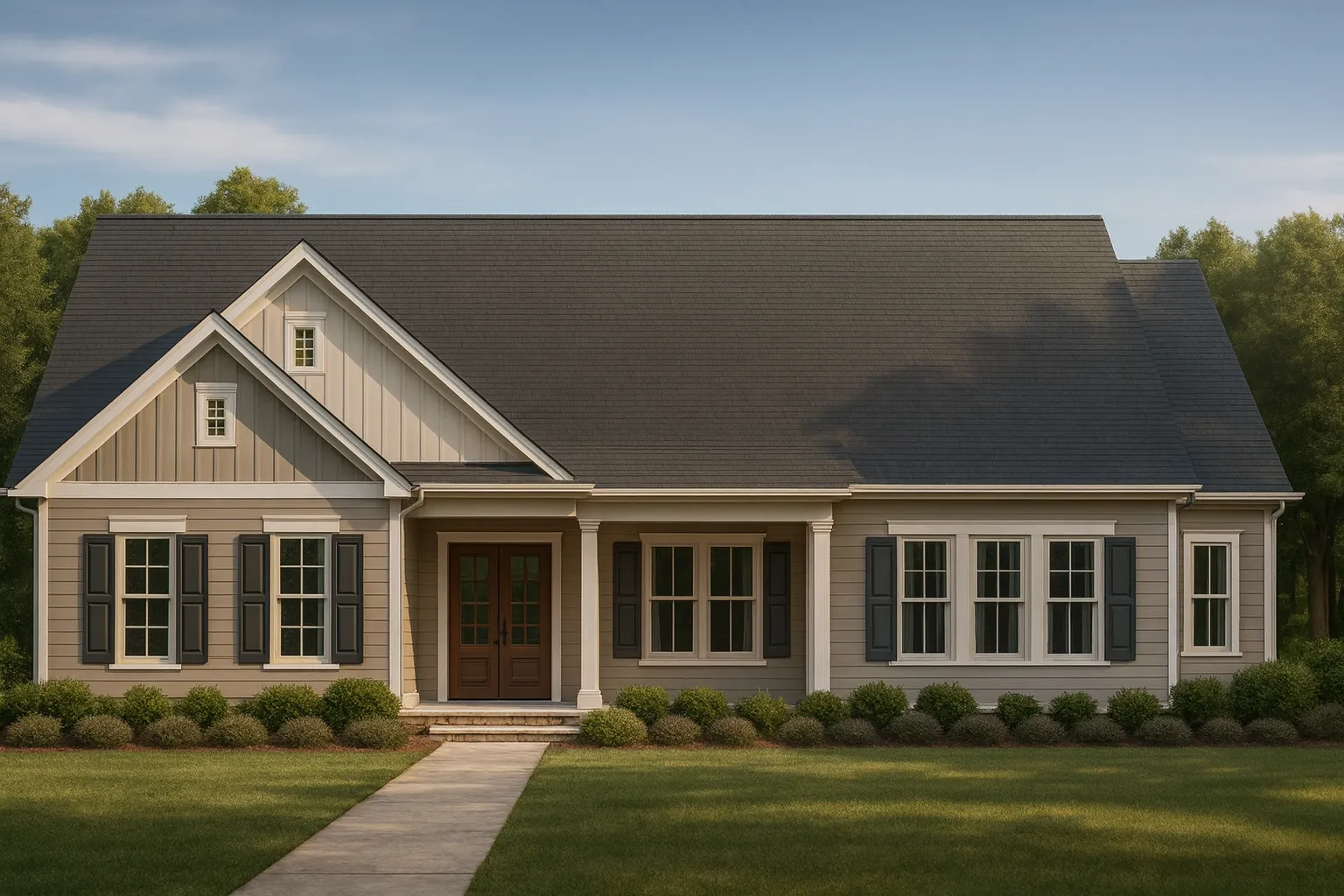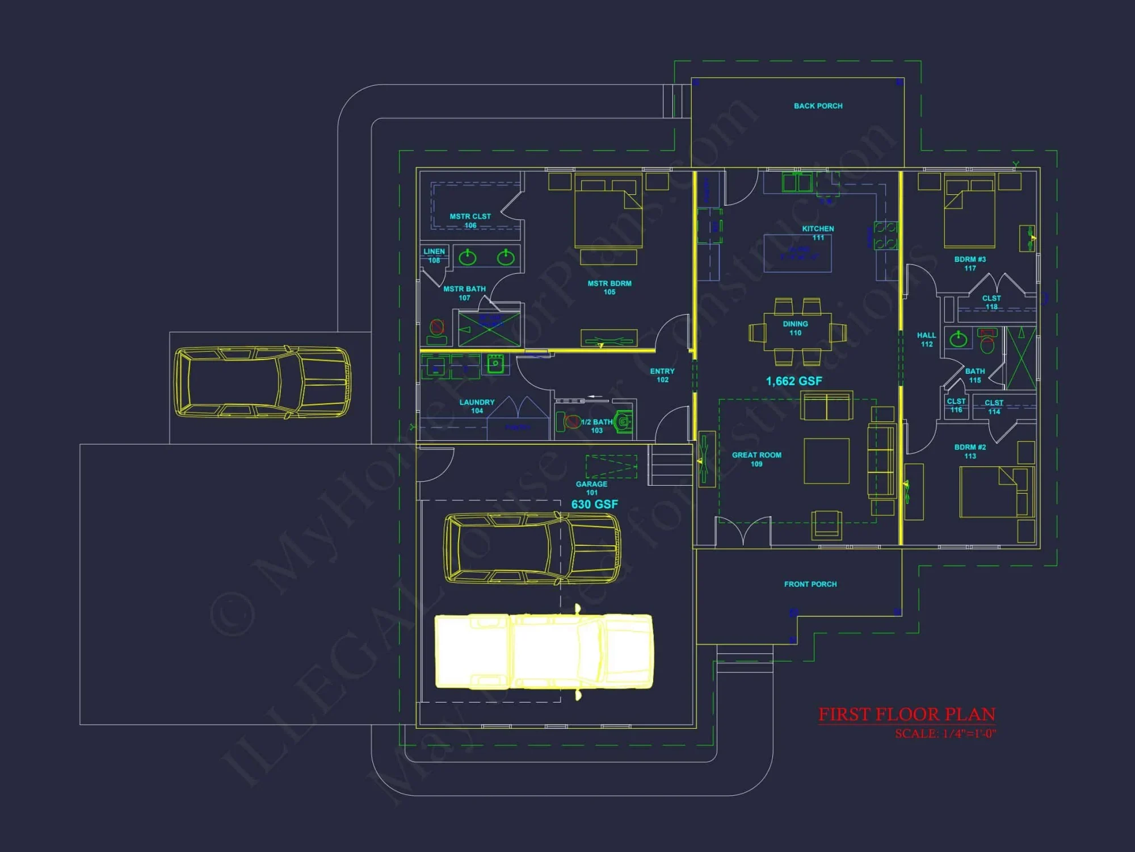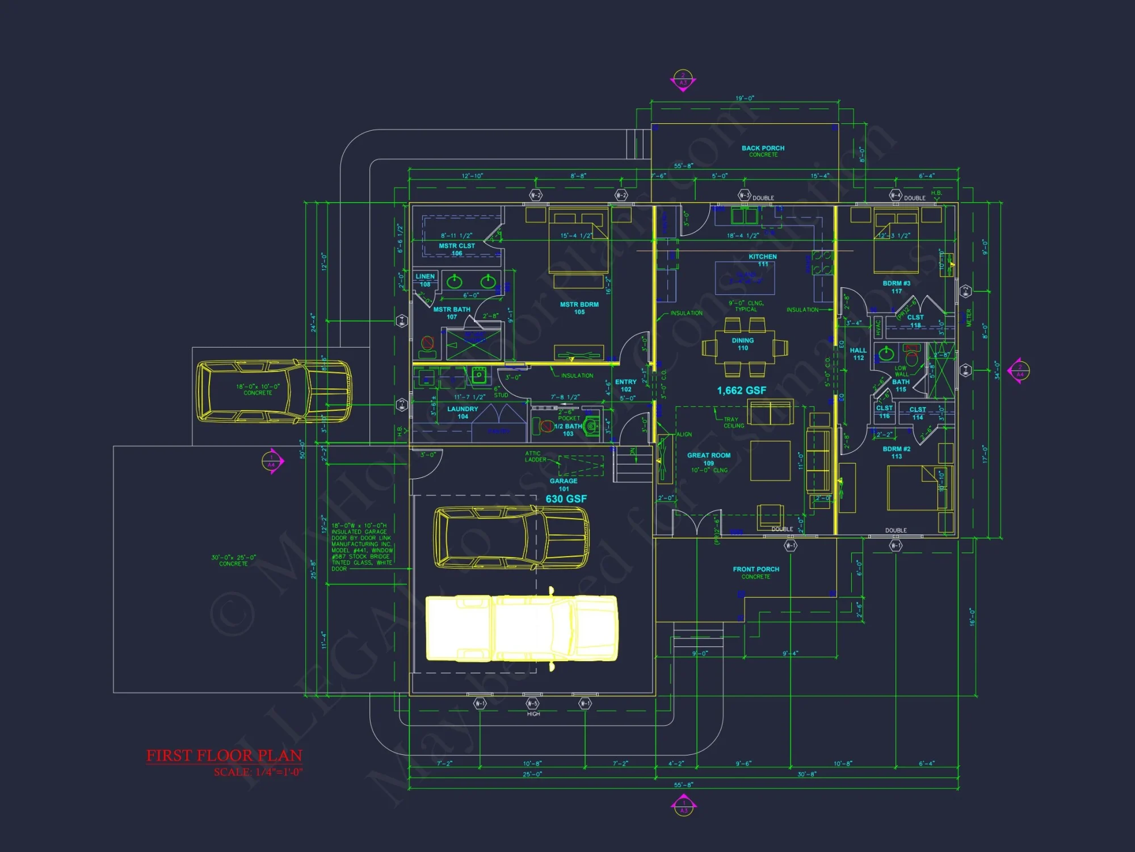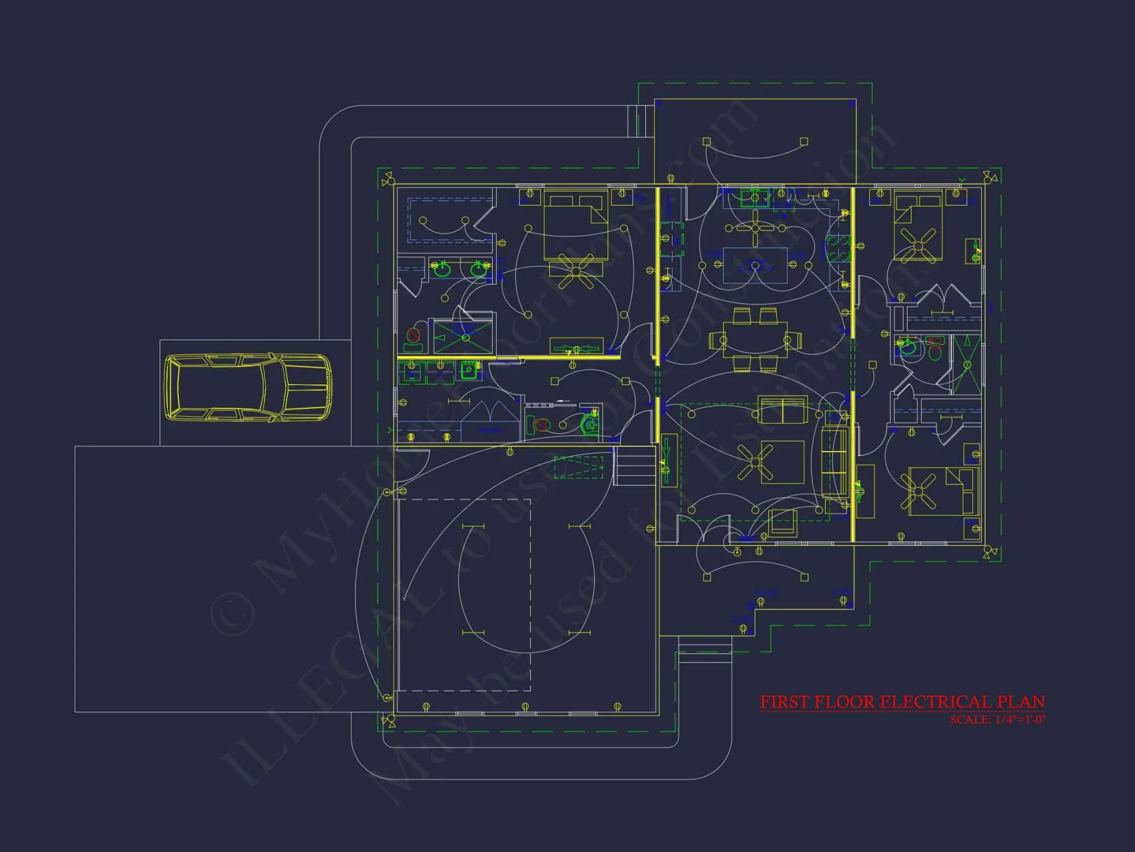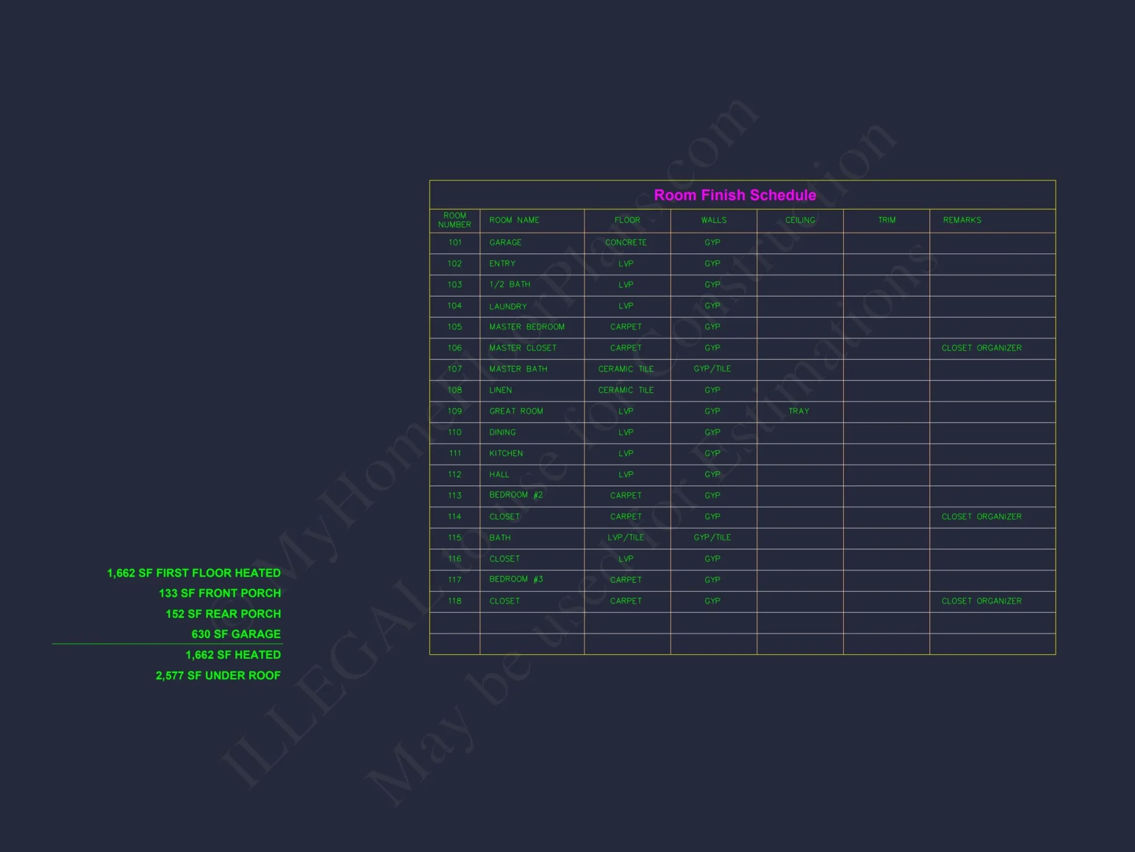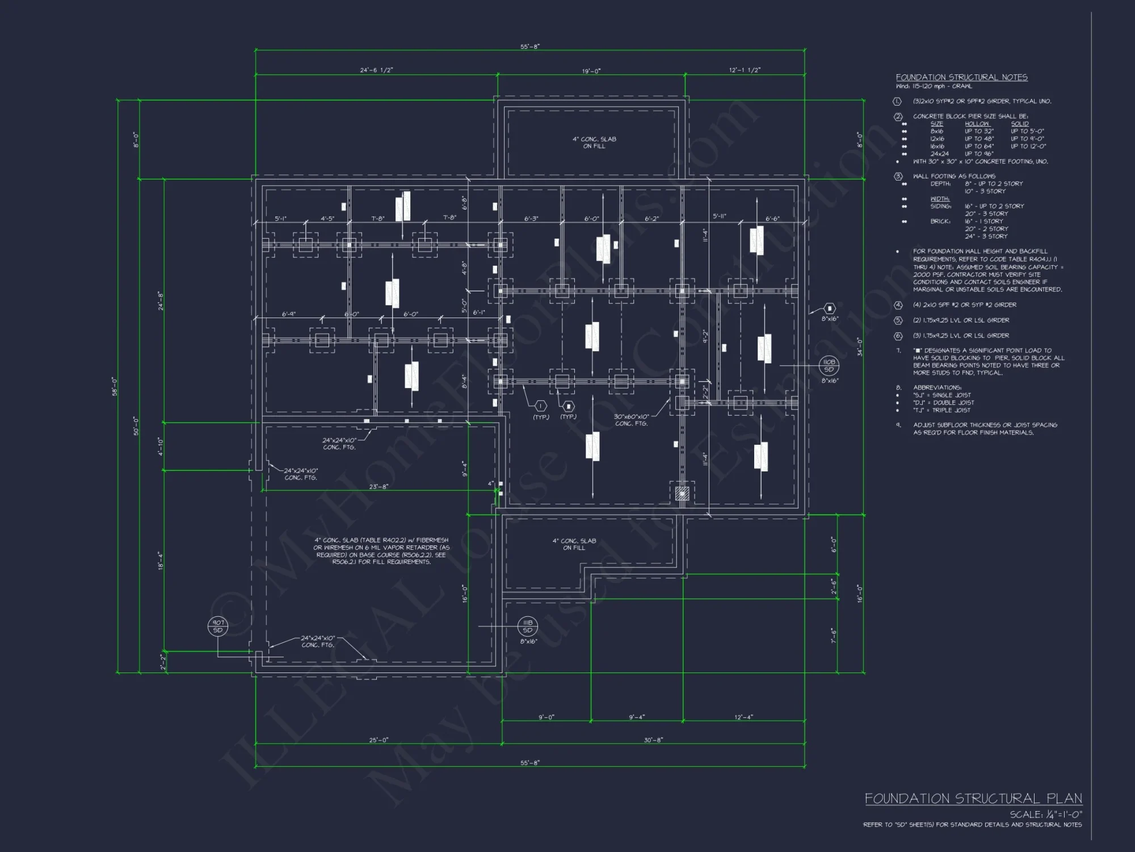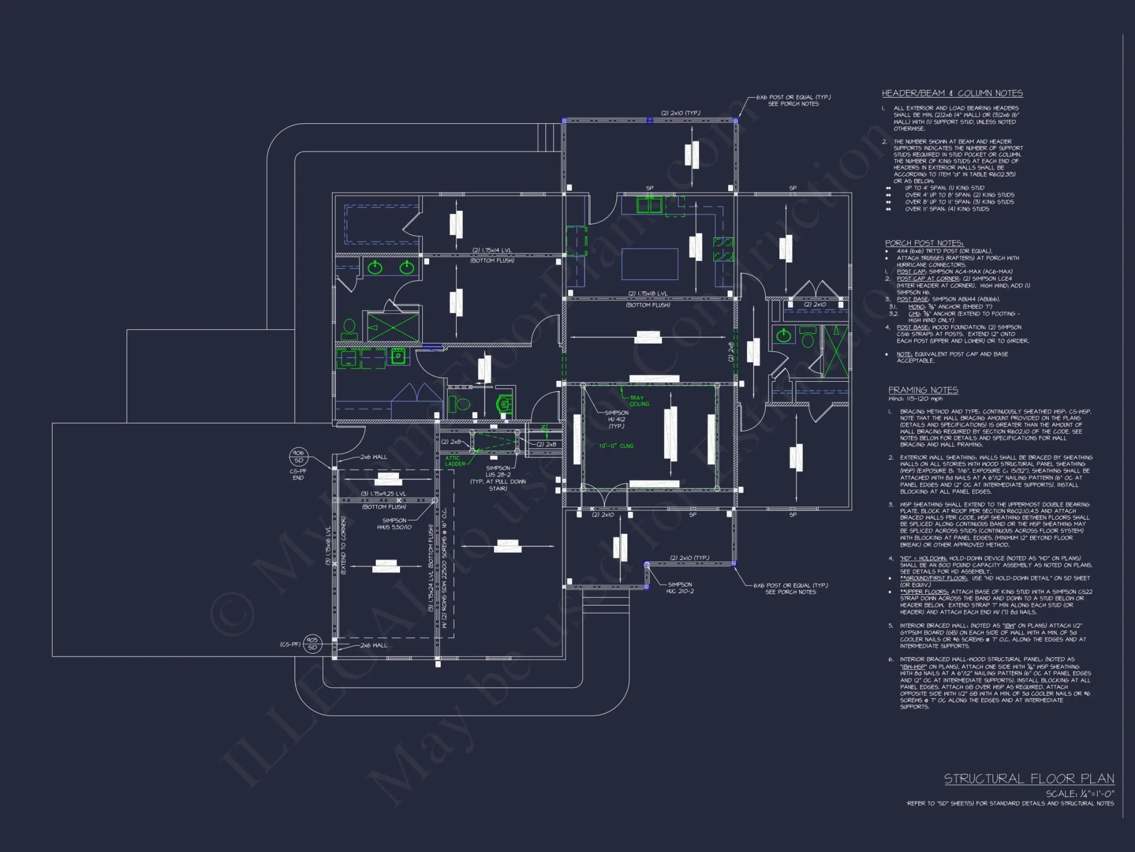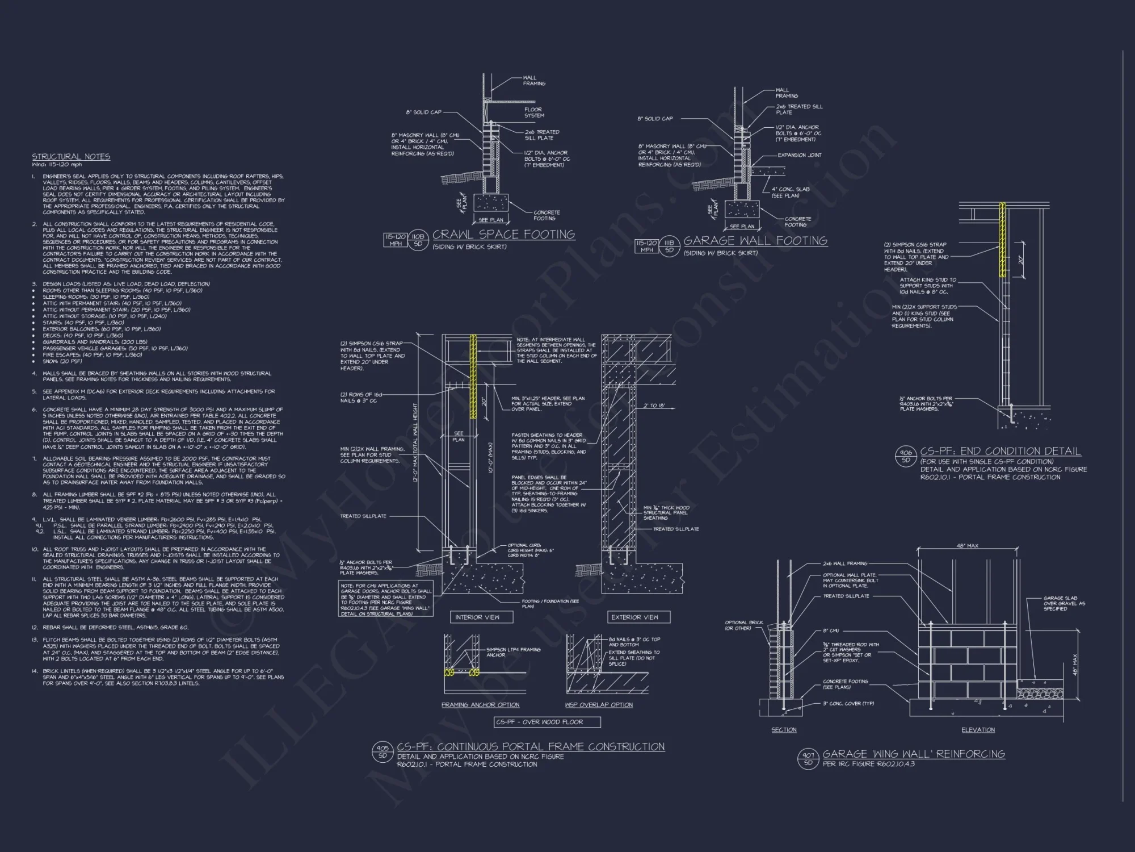Traditional Ranch Home Plan – 3-Bed, 2-Bath, 1,662 SF
Traditional Ranch, New American, and Craftsman house plan with siding and board-and-batten exterior • 3 bed • 2 bath • 1,662 SF. Open floor plan, covered porch, and fireplace. Includes CAD+PDF + unlimited build license.
Original price was: $1,656.45.$1,134.99Current price is: $1,134.99.
999 in stock
* Please verify all details with the actual plan, as the plan takes precedence over the information shown below.
| Architectural Styles | |
|---|---|
| Width | 55'-8" |
| Depth | 50'-0" |
| Htd SF | |
| Unhtd SF | |
| Bedrooms | |
| Bathrooms | |
| # of Floors | |
| # Garage Bays | |
| Indoor Features | |
| Outdoor Features | |
| Bed and Bath Features | Bedrooms on First Floor, Jack and Jill Bathroom, Walk-in Closet |
| Kitchen Features | |
| Garage Features | |
| Condition | New |
| Ceiling Features | |
| Structure Type | |
| Exterior Material |
Valerie Peterson – October 4, 2023
Unlimited reuse encourages us to gift the plan to our kids down the road, essentially turning one small purchase into generational design equity.
9 FT+ Ceilings | Affordable | Bedrooms on First and Second Floors | Builder Favorites | Covered Front Porch | Covered Rear Porches | Craftsman | Fireplaces | Fireplaces | First-Floor Bedrooms | Foyer | Front Entry | Great Room | Jack and Jill | Kitchen Island | Laundry Room | Medium | Open Floor Plan Designs | Owner’s Suite on the First Floor | Ranch | Starter Home | Traditional | Tray Ceilings | Walk-in Closet | Walk-in Pantry | Workshop
Traditional Ranch Home Plan with Modern Touches and CAD Files Included
A timeless single-story home that blends traditional charm with modern livability—featuring open spaces, efficient layout, and beautiful curb appeal.
This Traditional Ranch house plan captures the warmth of classic architecture while providing all the features today’s homeowners desire. Its low, horizontal profile, inviting front porch, and balanced proportions evoke a sense of comfort and familiarity—perfect for families, retirees, or builders seeking efficient, elegant layouts.
Floor Plan Overview
- Total Heated Area: 1,662 sq. ft.
- Stories: 1
- Bedrooms: 3
- Bathrooms: 2
- Garage: 2-car front entry with optional workshop space
Exterior Design
This home features a horizontal lap siding façade with board-and-batten gable accents and dark window shutters. The design blends New American and Traditional Craftsman details, offering texture and character while keeping a clean and symmetrical look. The covered front porch provides an inviting transition from the outdoors and sets the stage for classic curb appeal.
Interior Layout
The interior layout focuses on openness and function. A spacious great room connects seamlessly to the kitchen and dining areas, encouraging natural flow and light. The fireplace-centered living area creates a warm family hub, while the rear porch extends living space for outdoor enjoyment.
Kitchen Highlights
- Large island for prep and seating
- Walk-in pantry with extra storage
- Direct access to dining and outdoor areas
Bedrooms & Bathrooms
- Primary Suite: Private retreat with a walk-in closet and luxurious bath
- Secondary Bedrooms: Two well-sized rooms sharing a convenient Jack-and-Jill bath
- Bathroom Layout: Efficient and family-friendly with modern fixtures
Garage, Storage & Utility Spaces
The attached two-car garage provides convenient entry into the mudroom area, complete with coat storage and a bench option. A dedicated laundry room simplifies household chores while keeping noise away from living spaces.
Outdoor Living Features
- Front porch framed by columns for a classic welcome
- Rear porch perfect for dining or lounging outdoors
- Low-maintenance landscaping complements the home’s symmetry
Architectural Style
This plan’s architecture draws inspiration from the Traditional Ranch style with hints of New American and Craftsman influence. Clean rooflines, balanced windows, and board-and-batten detailing create timeless appeal that feels both nostalgic and fresh.
Why Choose This Home Plan
- Efficient one-level design: Ideal for aging in place or family-friendly accessibility.
- Balanced aesthetics: Combines warmth of tradition with modern function.
- Flexible construction: Easily adapts to different lot types and regions.
What’s Included with Your Purchase
- CAD + PDF Files: Professionally drawn and editable blueprints
- Unlimited Build License: Build multiple times without additional cost
- Structural Engineering: Code-compliant and ready for submission
- Free Foundation Options: Slab, crawlspace, or basement available
- Quick Modifications: Customize layouts affordably and fast
Customization Options
Homeowners can easily personalize finishes or floor plan adjustments. Add an extended porch, upgrade exterior materials, or modify room sizes with our in-house team. Contact us today to discuss customization and pricing.
Learn More About the Style
Discover the charm and practicality of Craftsman and Ranch architecture—an enduring design philosophy emphasizing craftsmanship, natural materials, and balanced proportions.
Start Building Today
With engineering, CAD files, and unlimited builds included, this Traditional Ranch plan offers unbeatable value and timeless livability. Ready to make it yours? Visit MyHomeFloorPlans.com and begin your journey to the perfect home.
Traditional Ranch Home Plan – 3-Bed, 2-Bath, 1,662 SF
- BOTH a PDF and CAD file (sent to the email provided/a copy of the downloadable files will be in your account here)
- PDF – Easily printable at any local print shop
- CAD Files – Delivered in AutoCAD format. Required for structural engineering and very helpful for modifications.
- Structural Engineering – Included with every plan unless not shown in the product images. Very helpful and reduces engineering time dramatically for any state. *All plans must be approved by engineer licensed in state of build*
Disclaimer
Verify dimensions, square footage, and description against product images before purchase. Currently, most attributes were extracted with AI and have not been manually reviewed.
My Home Floor Plans, Inc. does not assume liability for any deviations in the plans. All information must be confirmed by your contractor prior to construction. Dimensions govern over scale.



