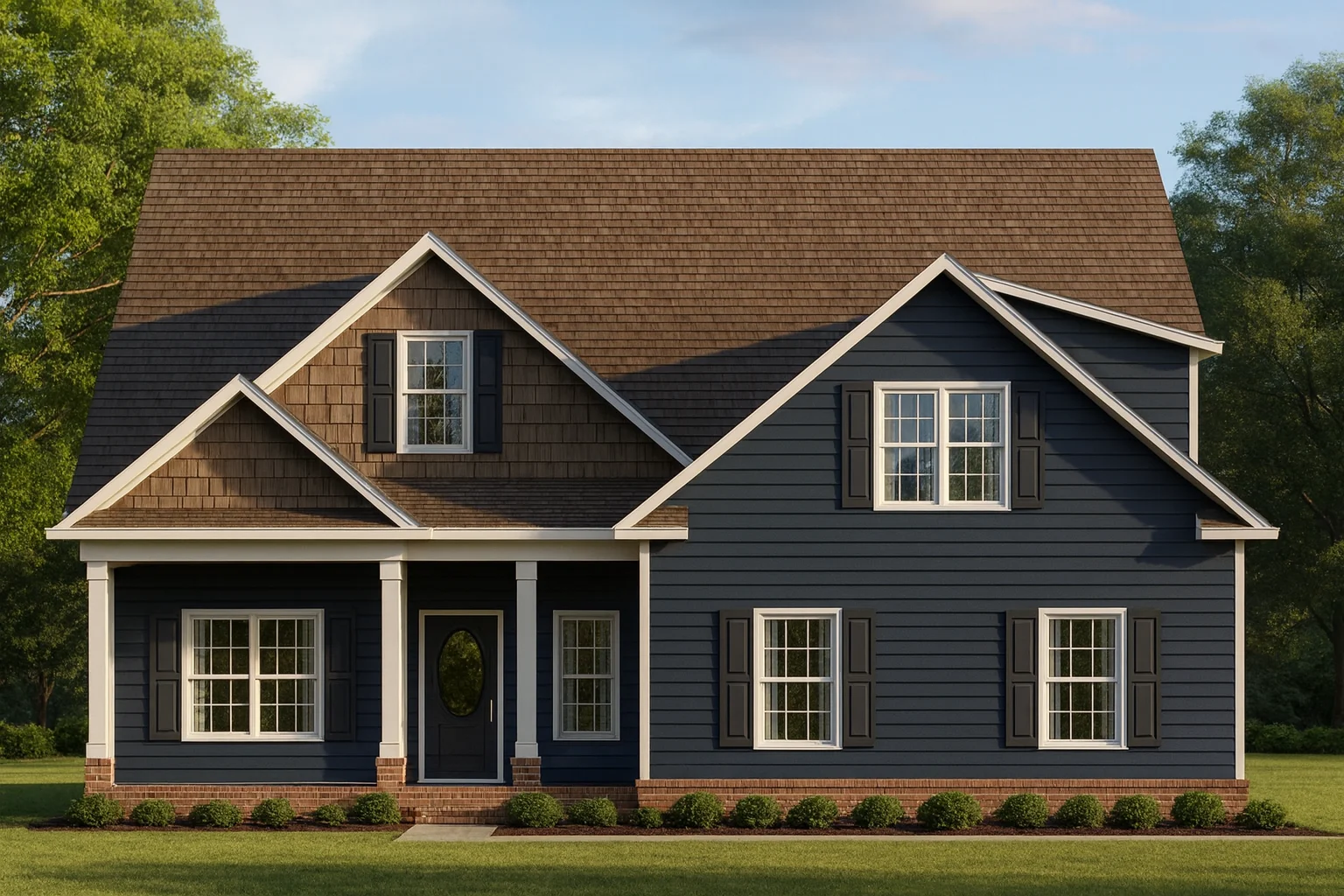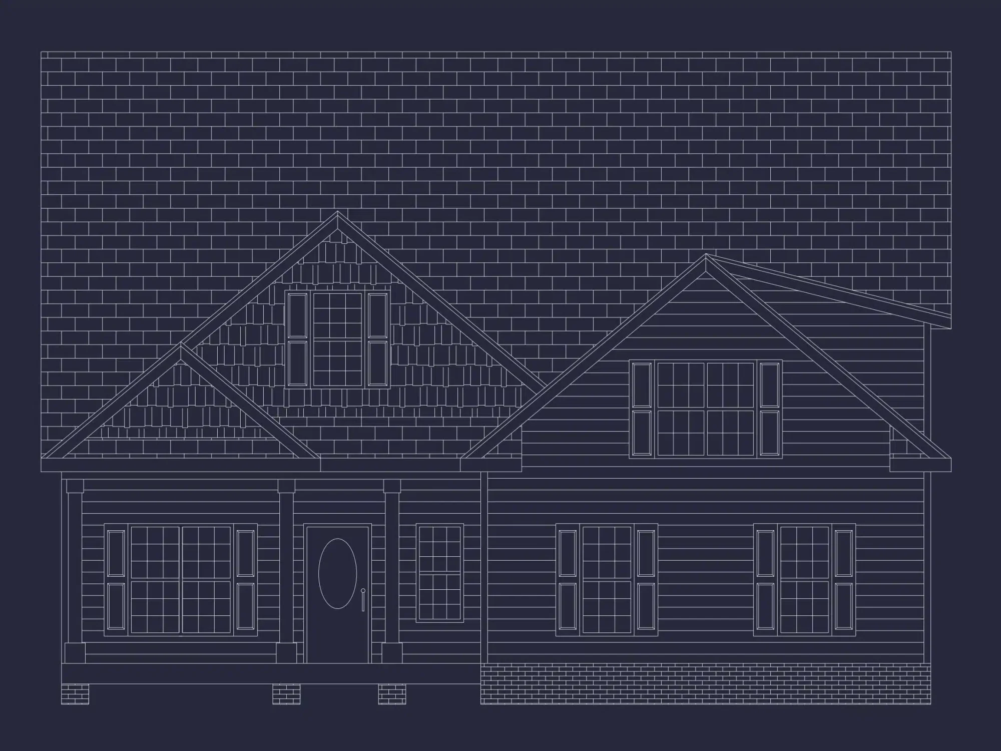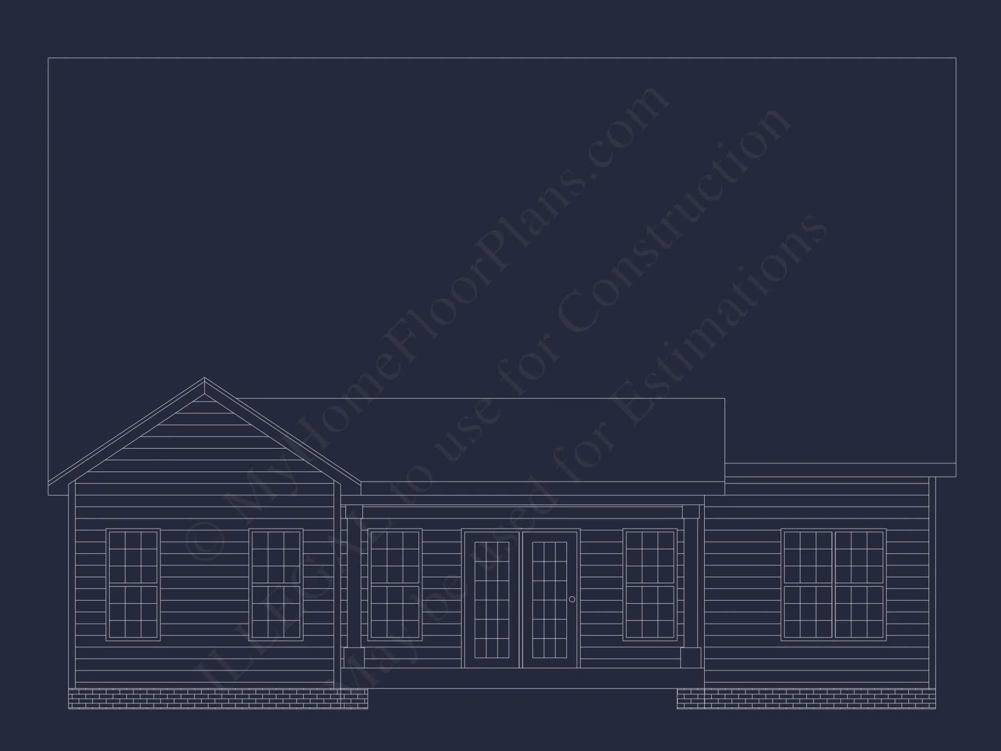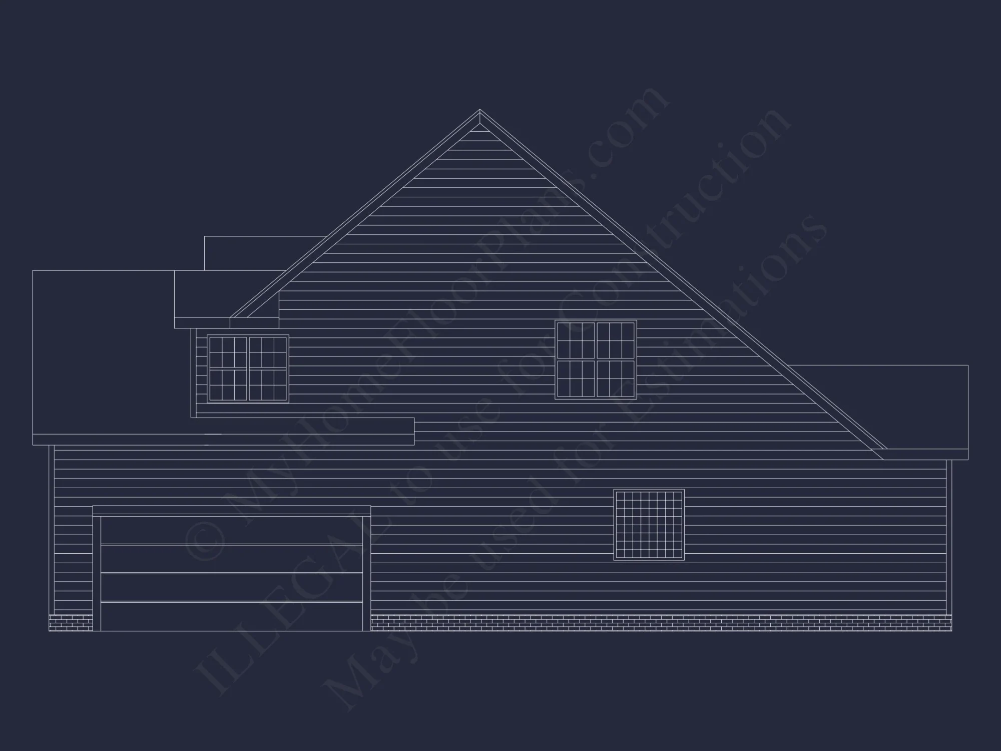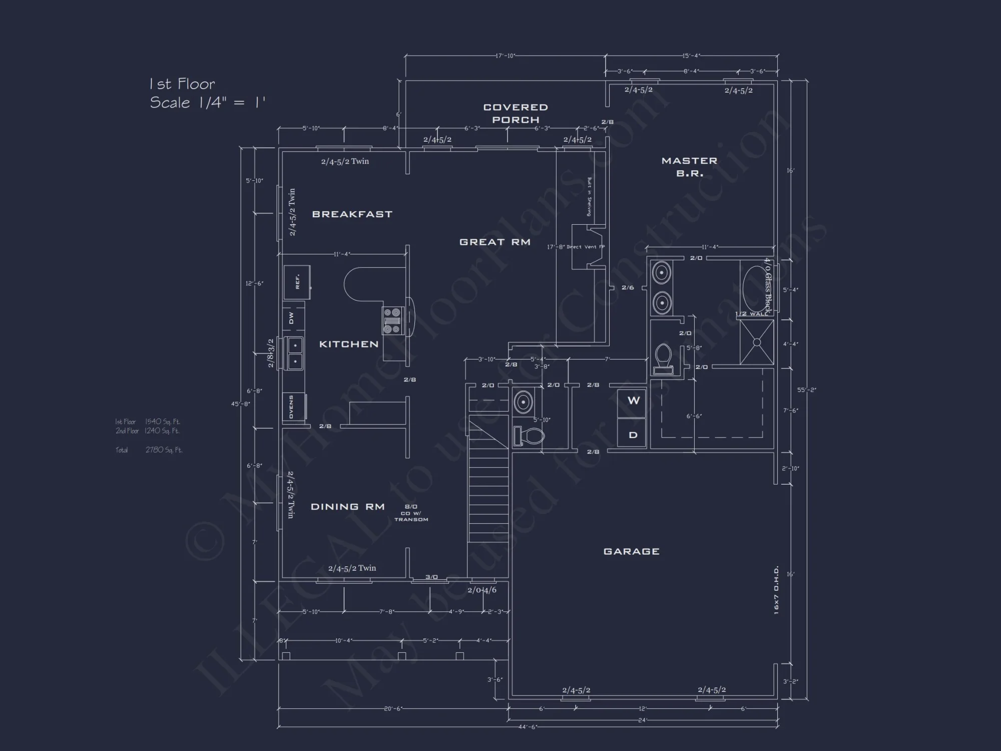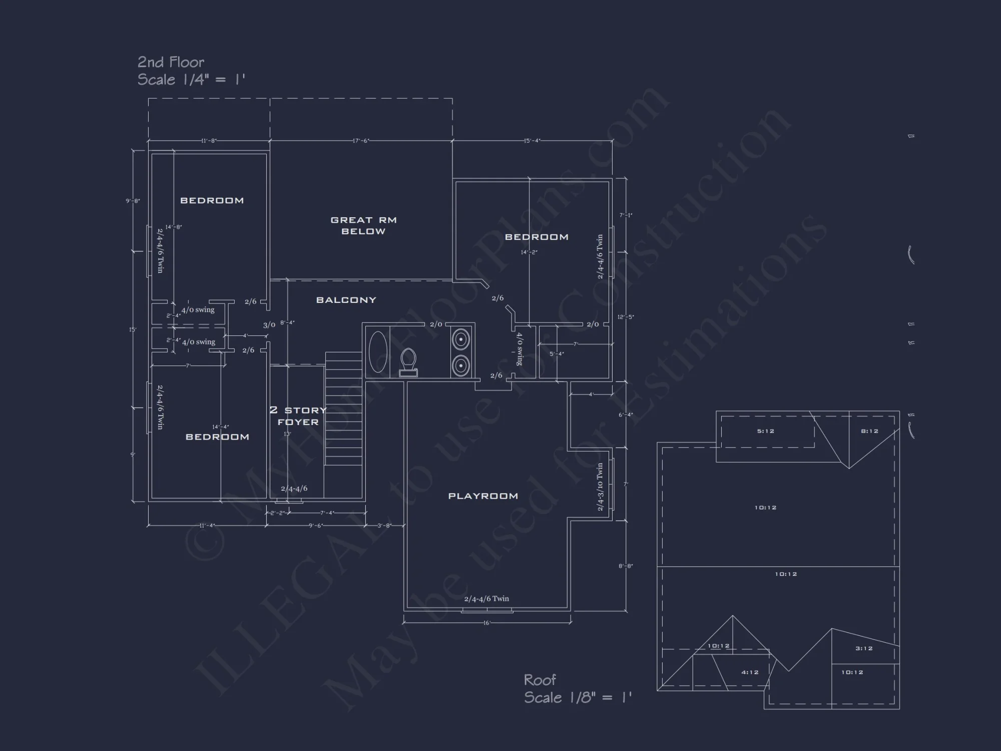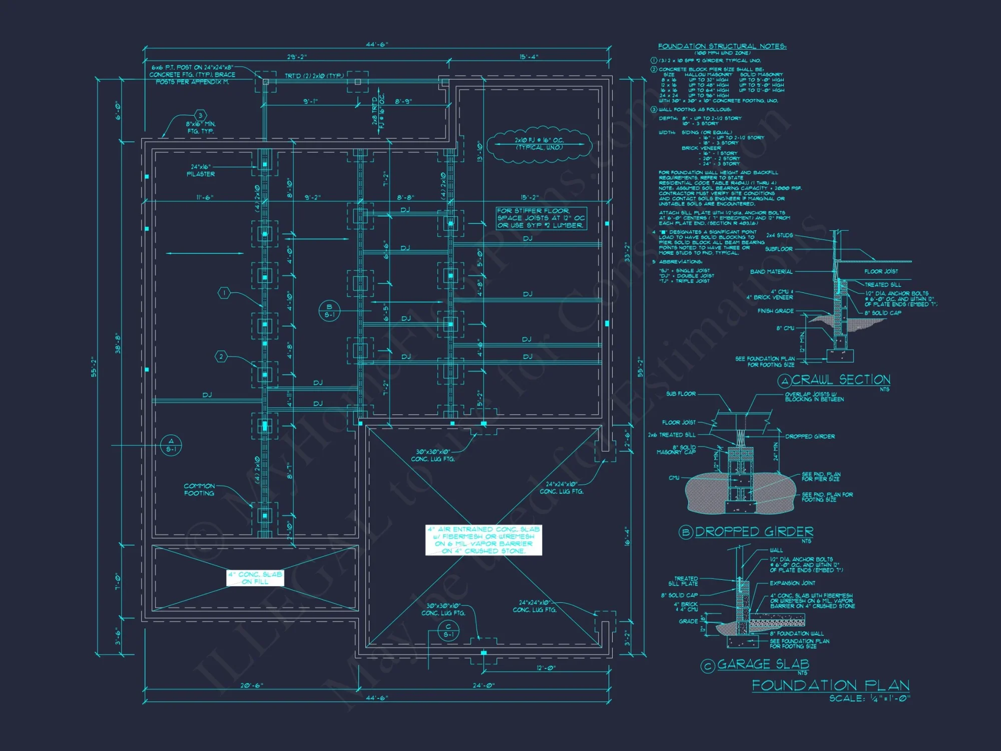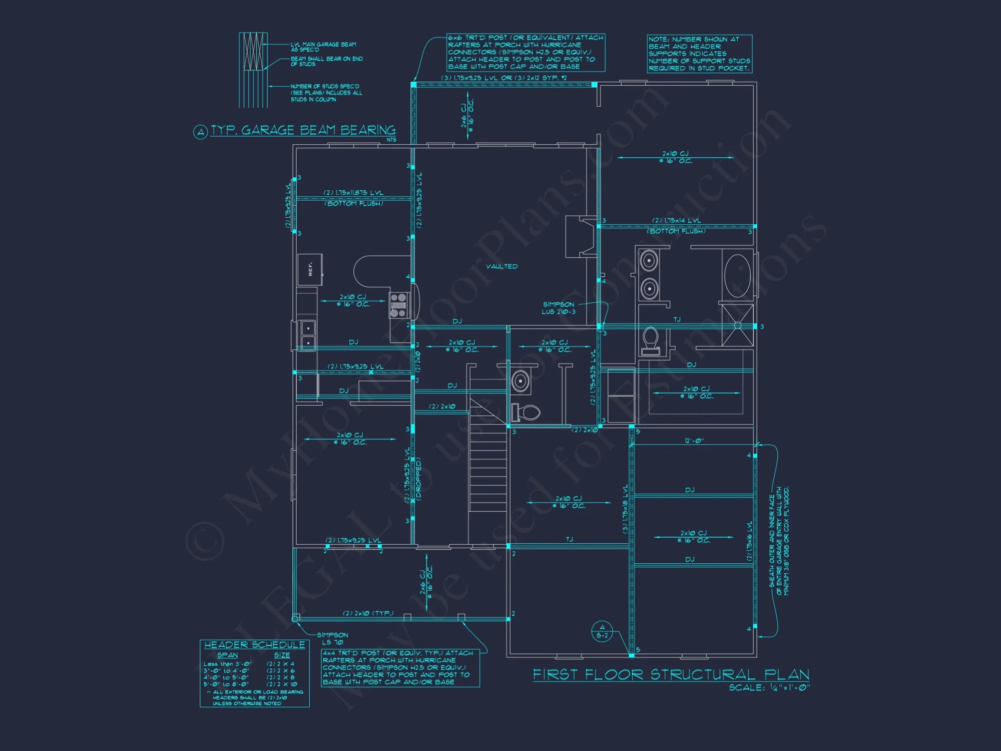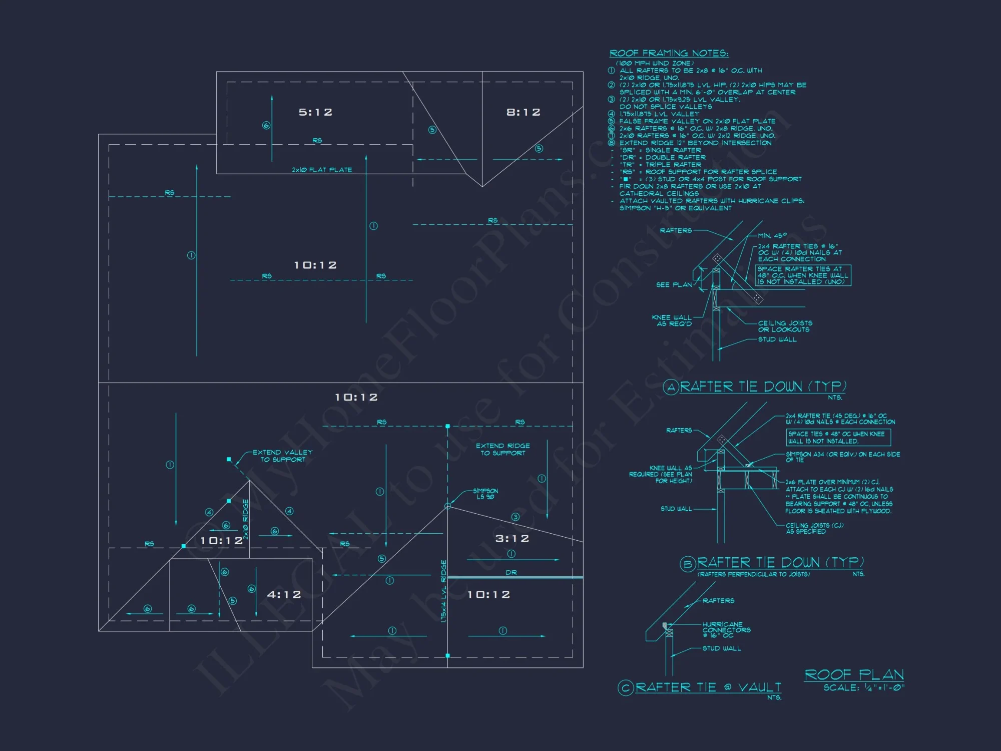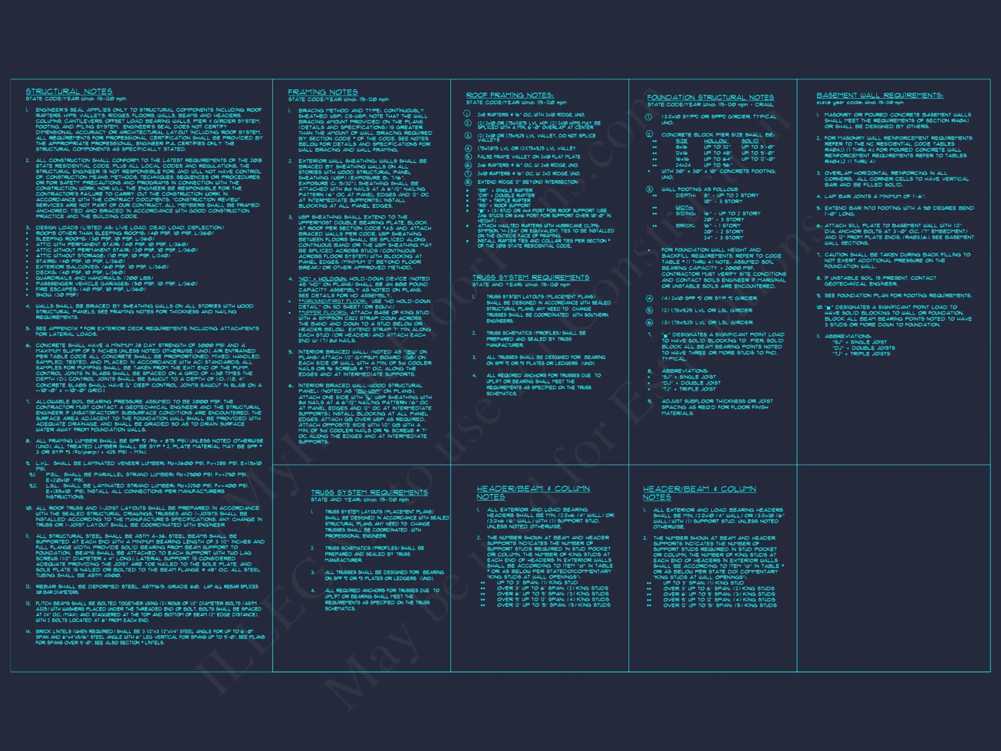8-1010 HOUSE PLAN – Traditional Home Plan – 4-Bed, 3-Bath, 2,780 SF
Traditional and Colonial house plan with brick and siding exterior • 4 bed • 3 bath • 2,780 SF. Open layout, bonus room, covered porch. Includes CAD+PDF + unlimited build license.
Original price was: $1,976.45.$1,254.99Current price is: $1,254.99.
999 in stock
* Please verify all details with the actual plan, as the plan takes precedence over the information shown below.
| Architectural Styles | |
|---|---|
| Width | 44'-6" |
| Depth | 55'-2" |
| Htd SF | |
| Bedrooms | |
| Bathrooms | |
| # of Floors | |
| # Garage Bays | |
| Indoor Features | |
| Outdoor Features | |
| Bed and Bath Features | Bedrooms on Second Floor, Owner's Suite on First Floor, Walk-in Closet |
| Kitchen Features | |
| Condition | New |
| Garage Features | |
| Ceiling Features | |
| Structure Type | |
| Exterior Material |
Joy Barnes – May 7, 2024
Minimalist tiny home blueprint had smart storage ideasgreat design.
9 FT+ Ceilings | Affordable | Attics | Bonus Rooms | Breakfast Nook | Builder Favorites | Covered Front Porch | Covered Patio | Covered Rear Porches | Craftsman | Designer Favorite | Eating Bar | Fireplaces | Foyer | Great Room | Home Plans with Mudrooms | Kitchen Island | Large House Plans | Owner’s Suite on the First Floor | Second Floor Bedroom | Side Entry Garage | Smooth & Conventional | Traditional | Walk-in Closet | Walk-in Pantry
Elegant Traditional Colonial Home Plan with Brick and Siding Exterior
Discover this 2,780 sq. ft. Traditional Colonial house plan featuring 4 bedrooms, 3 bathrooms, and a 2-car garage. Includes CAD blueprints, PDF files, and a full unlimited-build license.
This Traditional Colonial home plan delivers timeless curb appeal with practical modern features. The combination of blue lap siding, shingle accents, and brick detailing creates a refined and welcoming exterior design that stands out in any neighborhood.
Main Features & Layout
- Total Heated Area: 2,780 sq. ft.
- Stories: Two-story layout with open, flowing spaces and family-friendly proportions.
- Garage: Attached 2-car garage providing easy access to the interior.
Bedrooms & Bathrooms
- Bedrooms: 4 spacious bedrooms with generous closet space.
- Bathrooms: 3 baths, including a luxurious Owner Suite with a spa-style bath.
- Owner Suite Location: Main floor for privacy and accessibility.
Interior Highlights
- Open concept layout seamlessly connects the kitchen, dining, and great room.
- Vaulted ceilings enhance light and space in the main living area.
- Fireplace adds warmth and classic charm to the great room.
- Kitchen island with bar seating and a walk-in pantry for convenience.
- Bonus room for use as a guest suite, office, or playroom.
Outdoor Living & Curb Appeal
- Front porch: Welcoming covered entry with white columns and trim.
- Rear porch: Covered outdoor space perfect for dining or entertaining.
- Brick foundation accents provide a grounded, durable finish.
- Shingle gable detailing adds character and texture to the upper façade.
Architectural Style
This design blends Traditional and Colonial influences, highlighting symmetry, proportion, and clean architectural lines. The blue siding with white trim creates a striking modern interpretation of a classic American style. Learn more about traditional architecture on ArchDaily.
Functional Features
- Formal foyer leads to a bright open-concept living area.
- Mudroom and laundry room located near the garage entry.
- Ample storage with walk-in closets and pantry space throughout.
- Energy-efficient design ensures comfort with balanced insulation and lighting.
Included with Every Plan
- CAD + PDF Files: Editable and ready for permits or builder coordination.
- Unlimited Build License: Build multiple times without restriction.
- Free Foundation Plan Modifications: Choose slab, crawlspace, or basement.
- Structural Engineering Included: Professionally stamped and code compliant.
- Material List: Complete bill of materials for accurate cost estimation.
- 10 Free Drafting Hours: Customize to your preferences affordably.
Why Choose This Home Plan
- Perfect blend of Colonial formality and Traditional warmth.
- Functional floor plan ideal for growing families.
- Durable materials — low-maintenance siding and brick accents.
- Adaptable to various lot widths and regional styles.
Explore Related Collections
- Traditional House Plans
- Colonial House Plans
- Plans with Covered Front Porch
- House Plans with Bonus Rooms
- View Colonial exteriors on Houzz
FAQs
What is included with this plan? CAD + PDF blueprints, material list, engineering, and build rights.
Can I customize this home? Yes — modify layout, garage, or finishes with our design team.
Is it family-friendly? Absolutely, with a downstairs Owner Suite and open living areas.
Are modifications expensive? Not at all — changes cost up to 50% less than competitors.
Get Started Today
Email support@myhomefloorplans.com or contact our team to begin your home-building journey today. Download your blueprints and bring your dream Traditional Colonial home to life.
8-1010 HOUSE PLAN – Traditional Home Plan – 4-Bed, 3-Bath, 2,780 SF
- BOTH a PDF and CAD file (sent to the email provided/a copy of the downloadable files will be in your account here)
- PDF – Easily printable at any local print shop
- CAD Files – Delivered in AutoCAD format. Required for structural engineering and very helpful for modifications.
- Structural Engineering – Included with every plan unless not shown in the product images. Very helpful and reduces engineering time dramatically for any state. *All plans must be approved by engineer licensed in state of build*
Disclaimer
Verify dimensions, square footage, and description against product images before purchase. Currently, most attributes were extracted with AI and have not been manually reviewed.
My Home Floor Plans, Inc. does not assume liability for any deviations in the plans. All information must be confirmed by your contractor prior to construction. Dimensions govern over scale.



