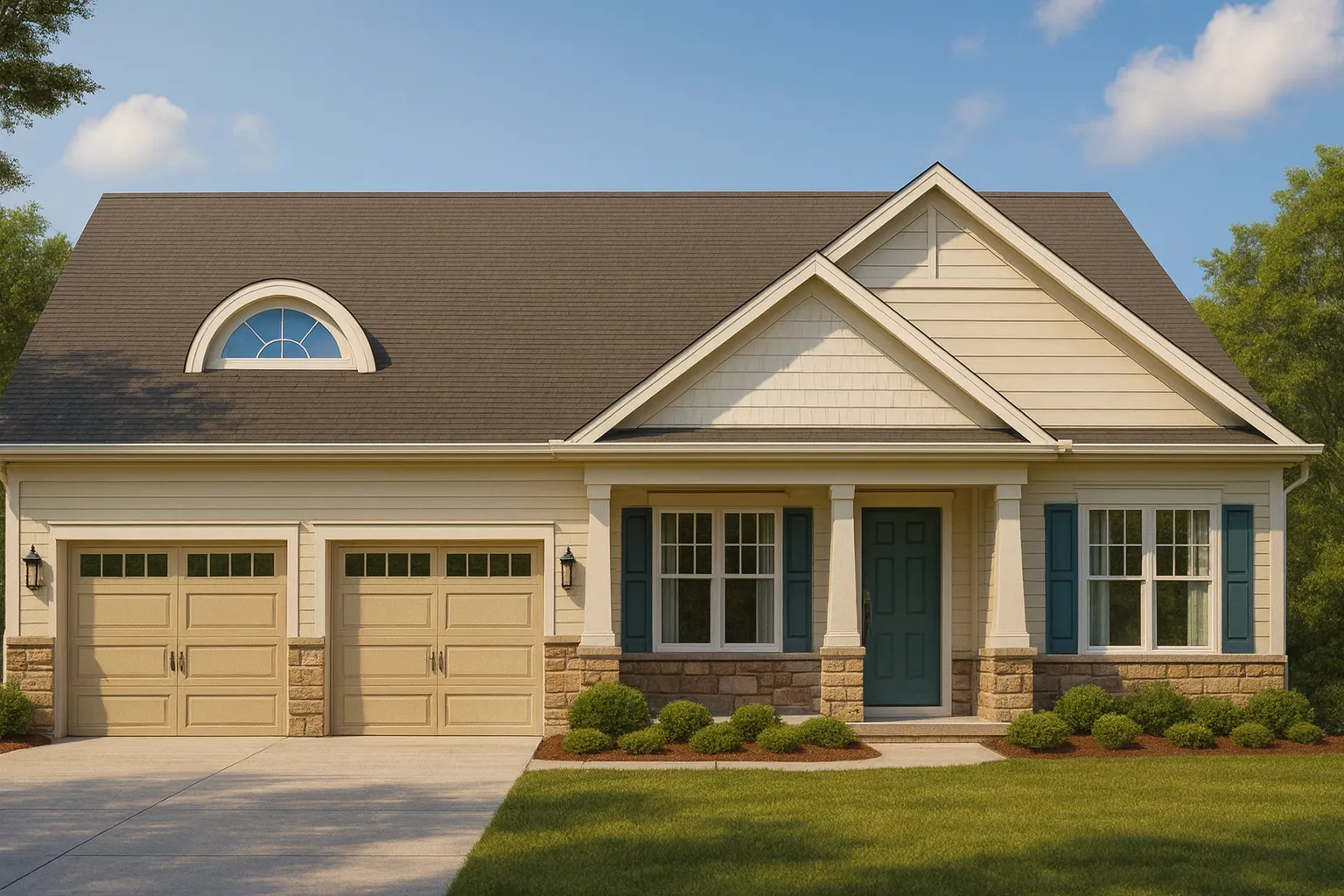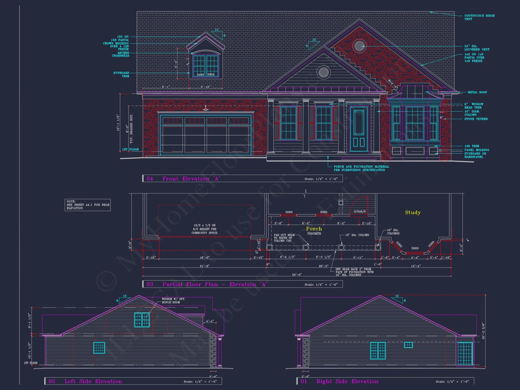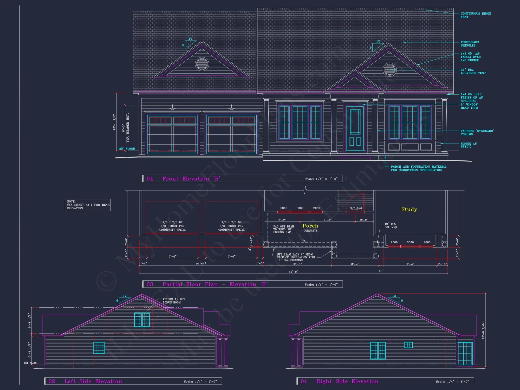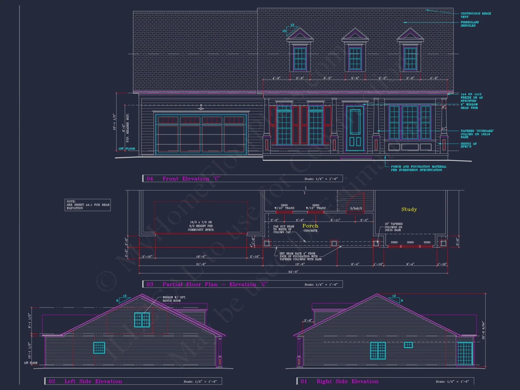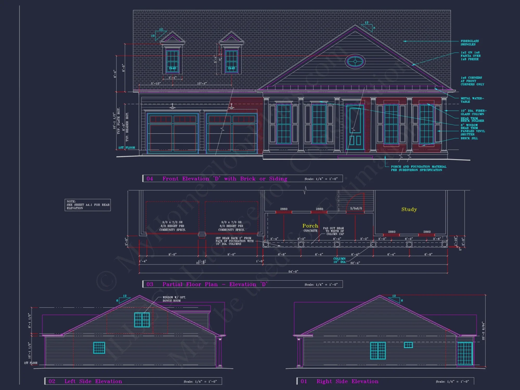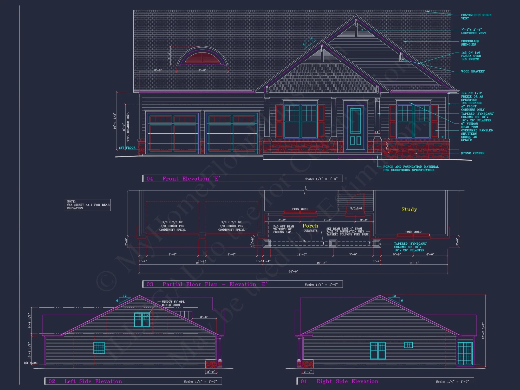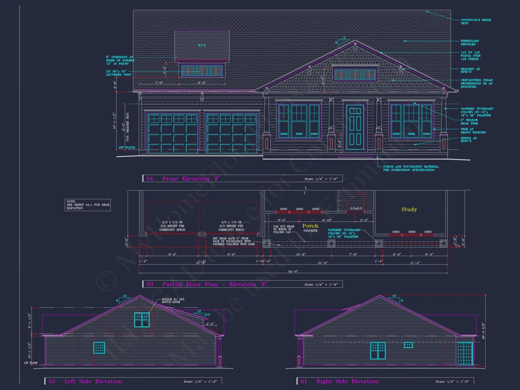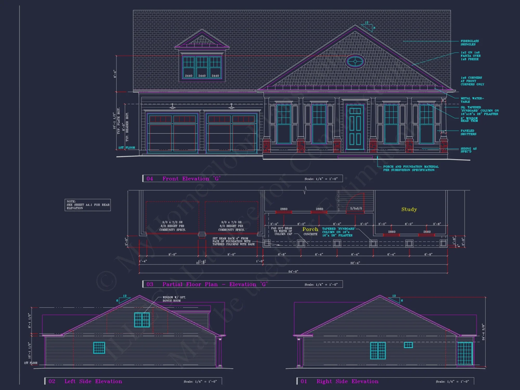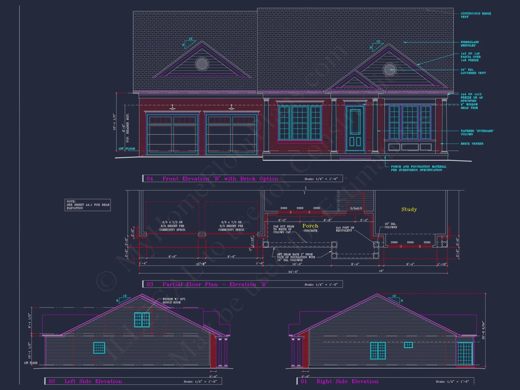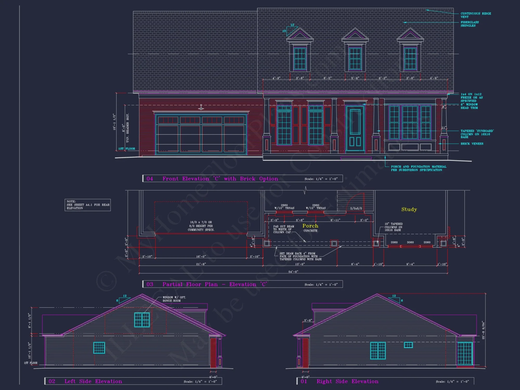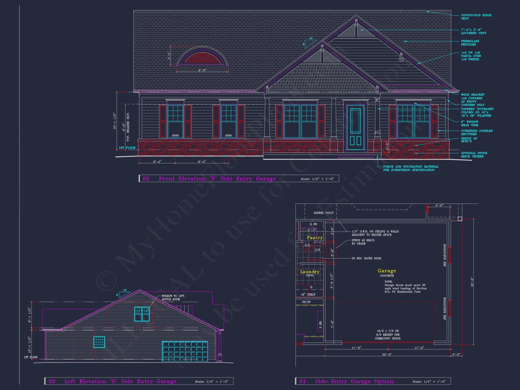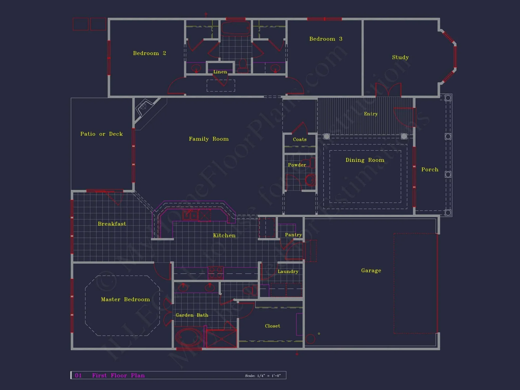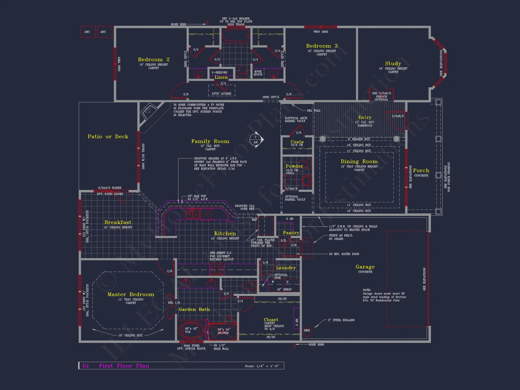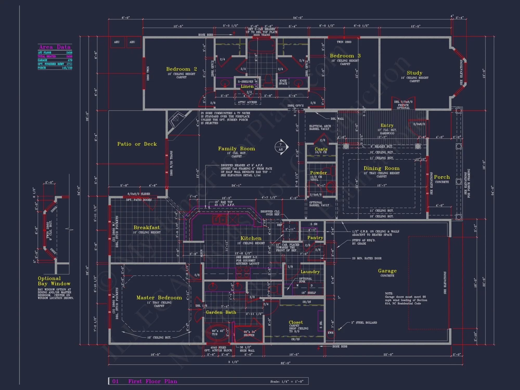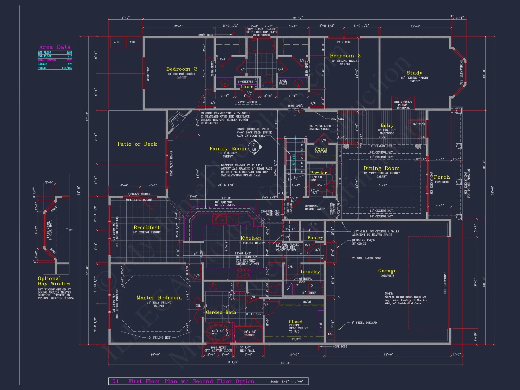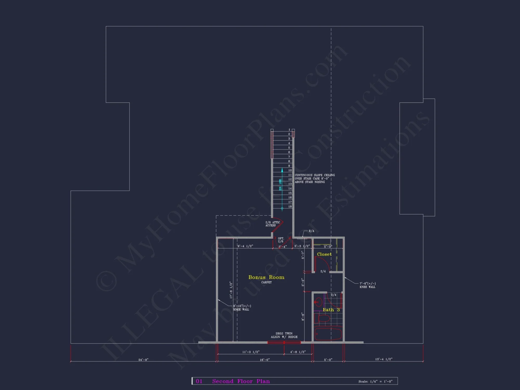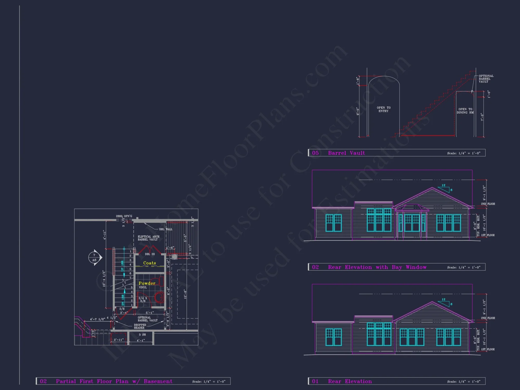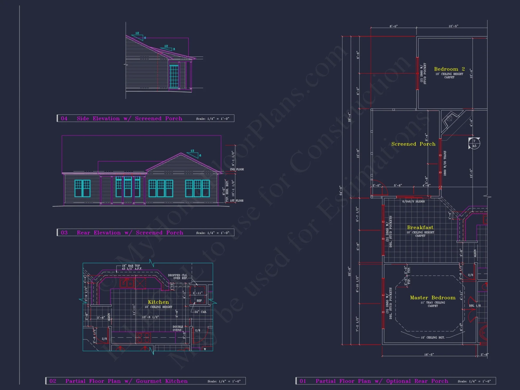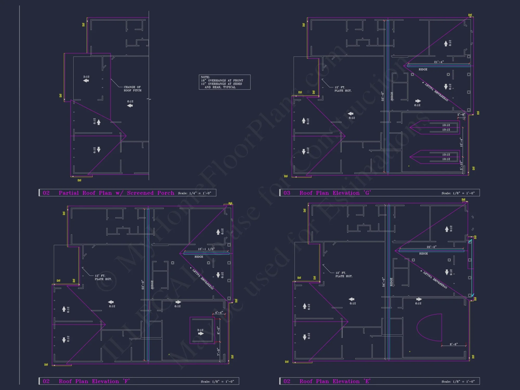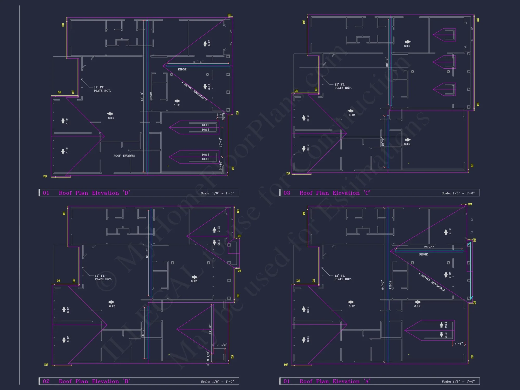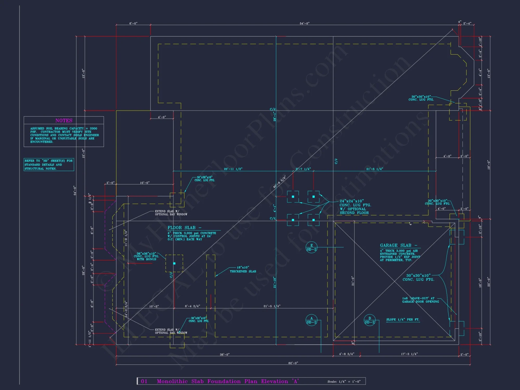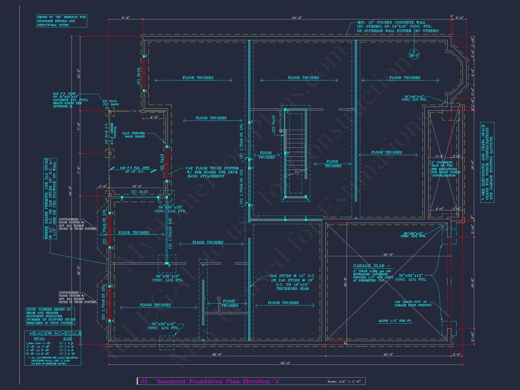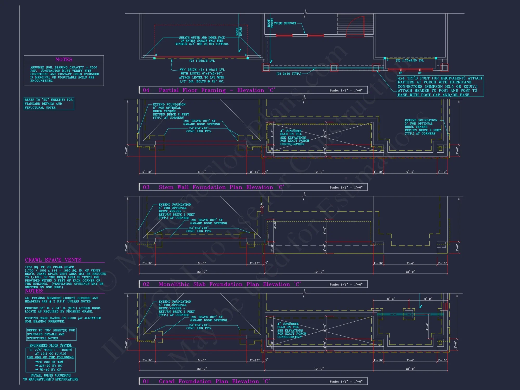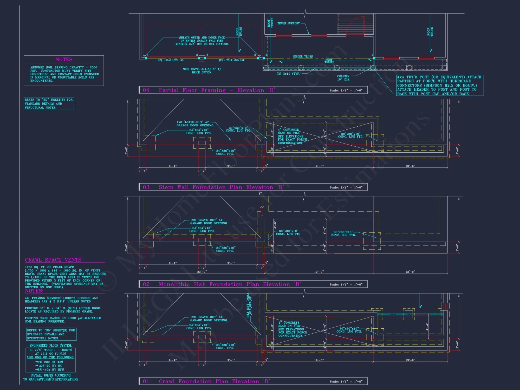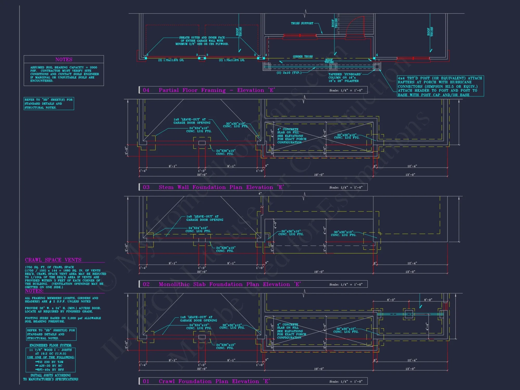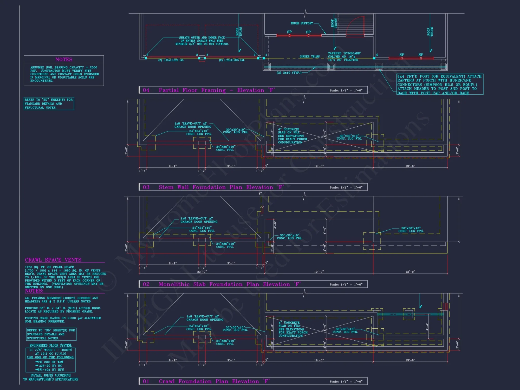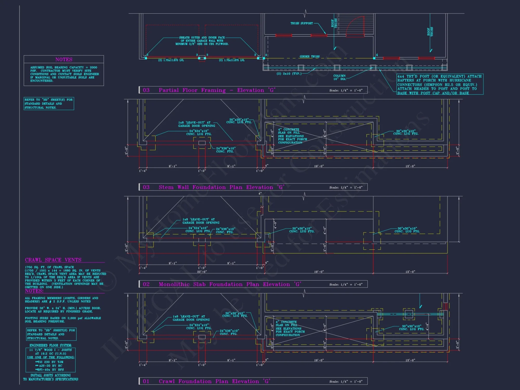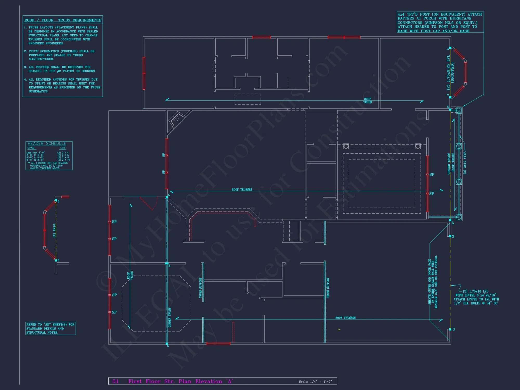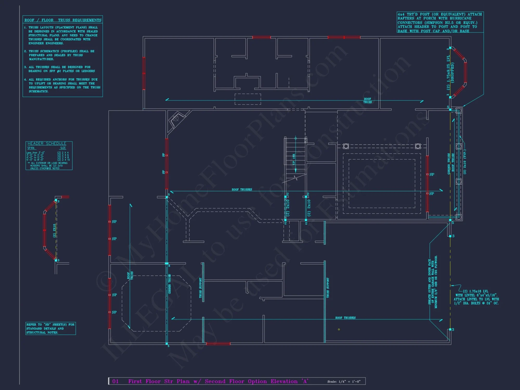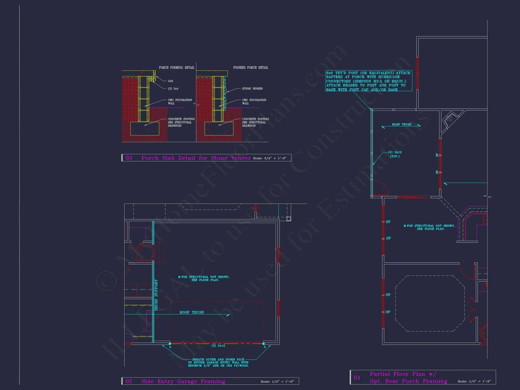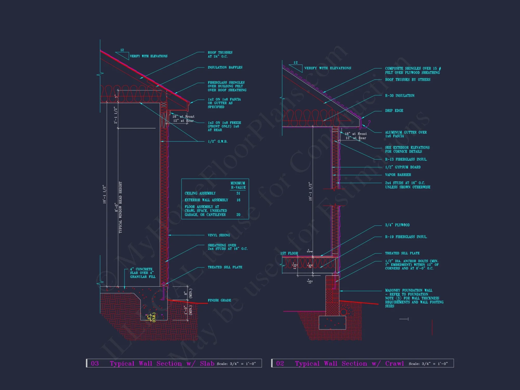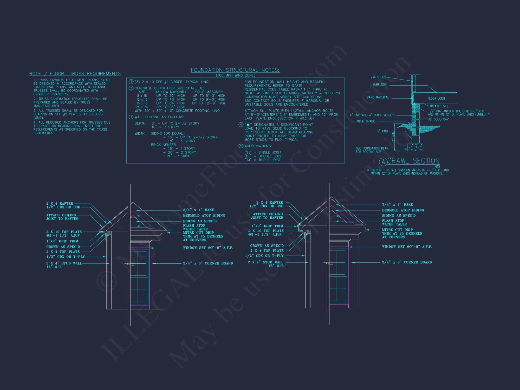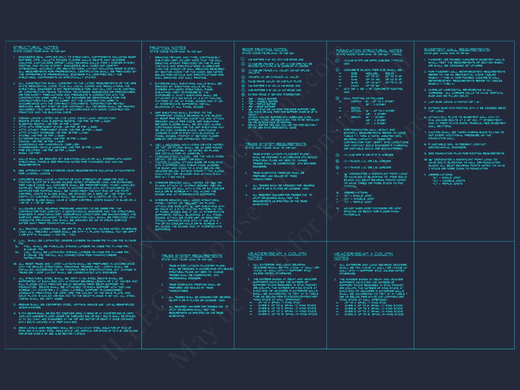8-1093 HOUSE PLAN – Traditional Ranch Home Plan – 3-Bed, 2-Bath, 1,850 SF
Traditional Ranch and Craftsman house plan with stone and siding exterior • 3 bed • 2 bath • 1,850 SF. Open floor plan, covered porch, 2-car garage. Includes CAD+PDF + unlimited build license.
Original price was: $1,976.45.$1,254.99Current price is: $1,254.99.
999 in stock
* Please verify all details with the actual plan, as the plan takes precedence over the information shown below.
| Width | 54'-0" |
|---|---|
| Depth | 62'-0" |
| Htd SF | |
| Unhtd SF | |
| Bedrooms | |
| Bathrooms | |
| # of Floors | |
| # Garage Bays | |
| Architectural Styles | |
| Indoor Features | Attic, Bonus Room, Downstairs Laundry Room, Family Room, Office/Study |
| Outdoor Features | |
| Bed and Bath Features | Bedrooms on First Floor, Owner's Suite on First Floor, Walk-in Closet |
| Kitchen Features | |
| Garage Features | |
| Condition | New |
| Ceiling Features | |
| Structure Type | |
| Exterior Material |
Kathleen Chavez – November 15, 2024
Charming Victorian cottage plan had gingerbread trim optionsadorable look.
10 FT+ Ceilings | 9 FT+ Ceilings | Affordable | Attics | Bedrooms on First and Second Floors | Bonus Rooms | Breakfast Nook | Classic Suburban | Covered Front Porch | Covered Patio | Downstairs Laundry Room | Family Room | Front Entry | Kitchen Island | Large House Plans | Office/Study Designs | Owner’s Suite on the First Floor | Side Entry Garage | Starter Home | Traditional | Tray Ceilings | Walk-in Closet | Walk-in Pantry
Traditional Ranch Home Plan with Craftsman Charm and 1,850 Heated Sq. Ft.
Explore this single-story Traditional Ranch house plan combining Craftsman details, stone accents, and family-friendly living space designed for comfort and curb appeal.
This Traditional Ranch home plan blends timeless American architecture with Craftsman styling. The exterior combines horizontal lap siding, stone wainscoting, and a covered front porch for a welcoming, balanced look that fits perfectly in suburban or rural settings.
Key Features of This Home Design
Spacious Open-Concept Living
- Bright, open floor plan connecting the family room, dining area, and kitchen.
- Vaulted ceilings and large windows enhance light and openness.
- Family-friendly flow ideal for entertaining and daily living.
Bedrooms & Bathrooms
- Bedrooms: 3 comfortable bedrooms, including a private Owner Suite.
- Bathrooms: 2 full baths featuring modern fixtures and tile finishes.
- Owner Suite: Walk-in closet, double vanity, and separate tub/shower layout.
Kitchen & Dining
- Large kitchen island perfect for meal prep and casual dining.
- Custom cabinetry and walk-in pantry for ample storage.
- Direct access to rear patio or deck for outdoor dining.
Exterior Details
- Durable combination of stone wainscoting and horizontal siding.
- Board-and-batten gable accents add Craftsman appeal.
- Covered front porch enhances charm and weather protection.
Garage & Utility Areas
- Attached 2-car garage with side or front entry options.
- Dedicated laundry/mudroom conveniently located near garage entry.
- Ample storage with built-in cabinetry and linen closets.
Energy Efficiency & Build Quality
- Designed for efficient construction and low operating costs.
- Available with CAD and PDF files for easy builder coordination.
- Pre-engineered to meet structural codes and regional building standards.
Architectural Style: Traditional Ranch with Craftsman Accents
This home’s Traditional Ranch foundation delivers practicality and flow, while the Craftsman-style details—such as tapered porch columns, mixed materials, and balanced proportions—add a handcrafted, inviting character. Learn more about Traditional House Plans or explore timeless design inspiration on ArchDaily.
Bonus Features
- Optional home office or flex space for remote work.
- Rear patio or deck ideal for outdoor entertaining.
- Efficient footprint suitable for narrow or standard lots.
Included Benefits with Every MyHomeFloorPlans Design
- CAD + PDF Files: Editable, printable, and ready for construction.
- Unlimited Build License: Build once or multiple times without restrictions.
- Structural Engineering Included: Professionally verified for safety and compliance.
- Free Foundation Changes: Choose slab, crawlspace, or basement—no extra cost.
- 10 Hours of Free Drafting: Personalize your plan with ease.
- View Before You Buy: Preview full plan sets before purchase.
Why Choose This Traditional Ranch Plan?
Perfect for families, retirees, or anyone who values single-level living, this design merges efficiency and beauty. The mix of stone, siding, and Craftsman elements ensures timeless curb appeal. Its open concept, comfortable bedrooms, and thoughtful storage make it a practical and stylish choice for modern living.
Similar Collections You May Like
- Ranch House Plans
- Craftsman House Plans
- Covered Porch House Plans
- Open Floor Plan Designs
- Farmhouse Ranch House Plans
Frequently Asked Questions
Can I modify this plan? Yes—customizations are welcome. Contact us at our modification page.
What’s included? Editable CAD + printable PDF files, structural engineering, foundation options, and an unlimited-build license.
Is this design suitable for small lots? Yes, the compact layout and attached garage make it adaptable for most suburban or rural properties.
Start Building Today
Your dream home begins with a strong foundation. Contact our team at support@myhomefloorplans.com for expert help or to request plan customizations. Build your perfect Traditional Ranch home with confidence and quality.
8-1093 HOUSE PLAN – Traditional Ranch Home Plan – 3-Bed, 2-Bath, 1,850 SF
- BOTH a PDF and CAD file (sent to the email provided/a copy of the downloadable files will be in your account here)
- PDF – Easily printable at any local print shop
- CAD Files – Delivered in AutoCAD format. Required for structural engineering and very helpful for modifications.
- Structural Engineering – Included with every plan unless not shown in the product images. Very helpful and reduces engineering time dramatically for any state. *All plans must be approved by engineer licensed in state of build*
Disclaimer
Verify dimensions, square footage, and description against product images before purchase. Currently, most attributes were extracted with AI and have not been manually reviewed.
My Home Floor Plans, Inc. does not assume liability for any deviations in the plans. All information must be confirmed by your contractor prior to construction. Dimensions govern over scale.



