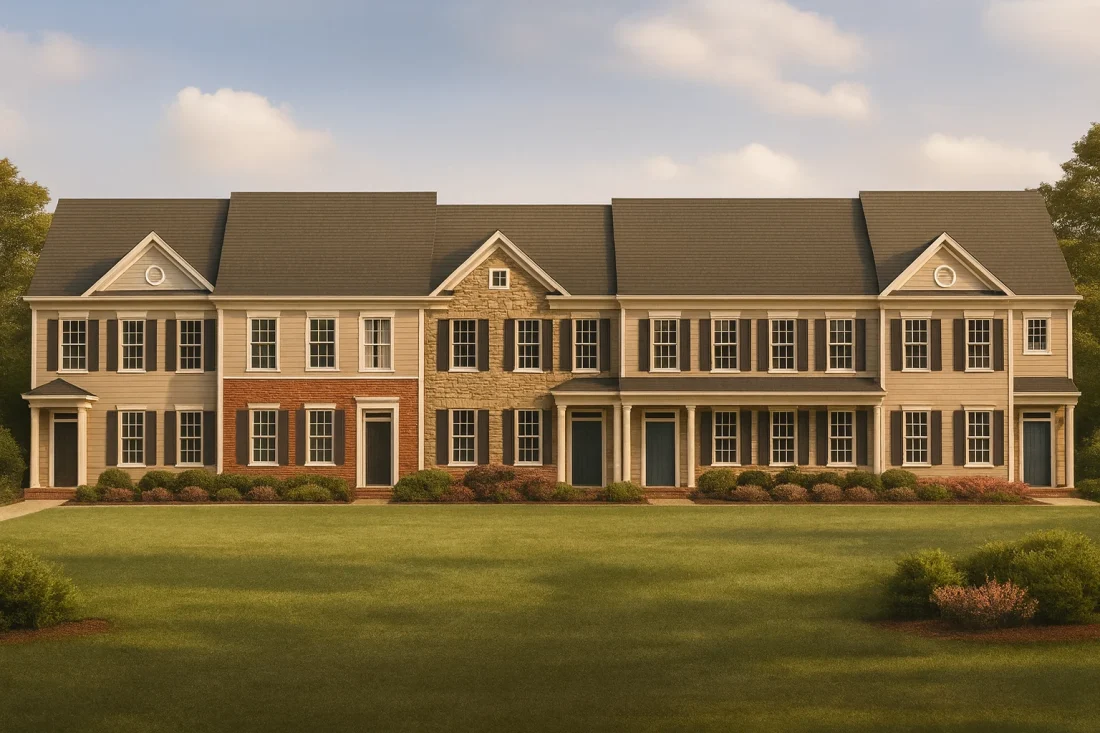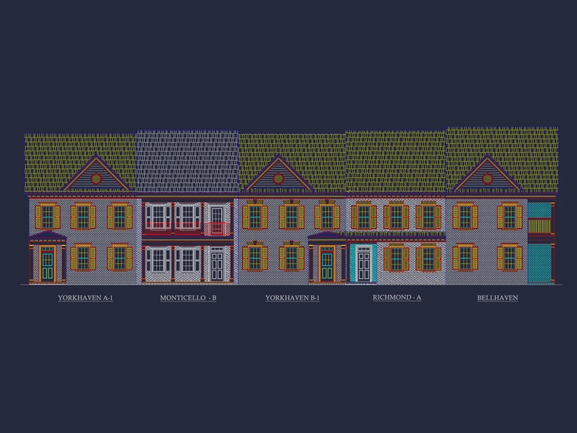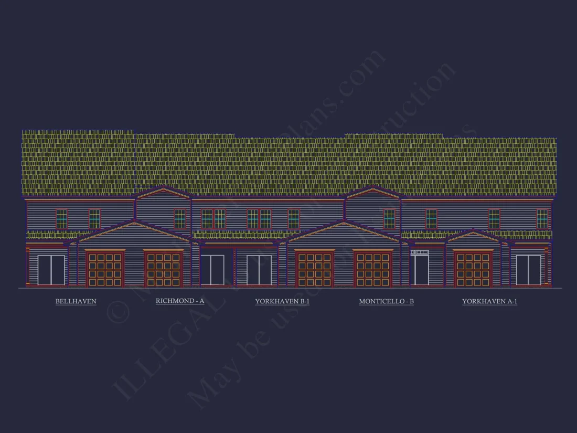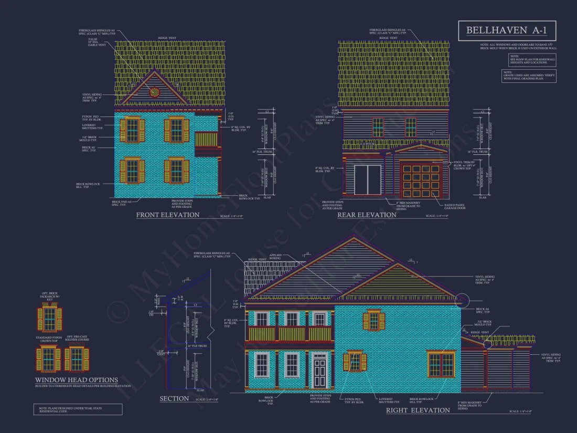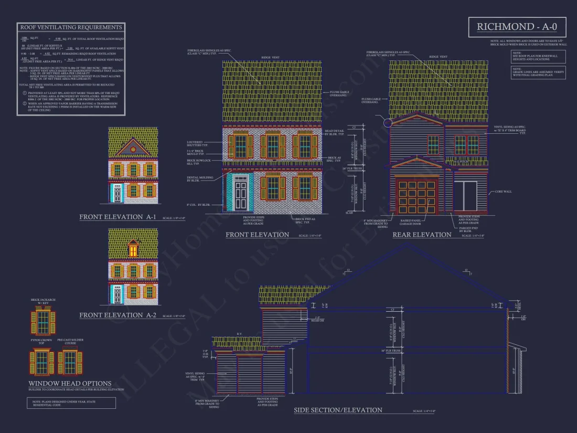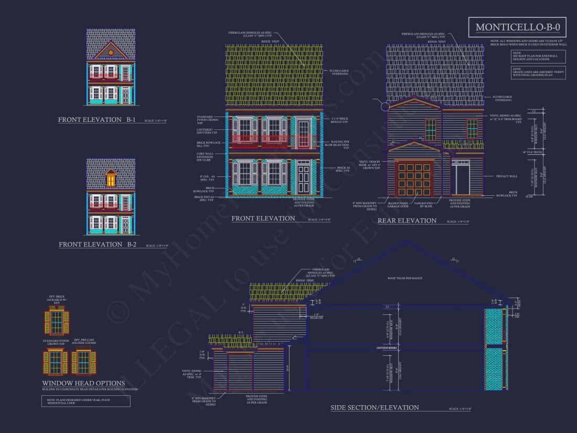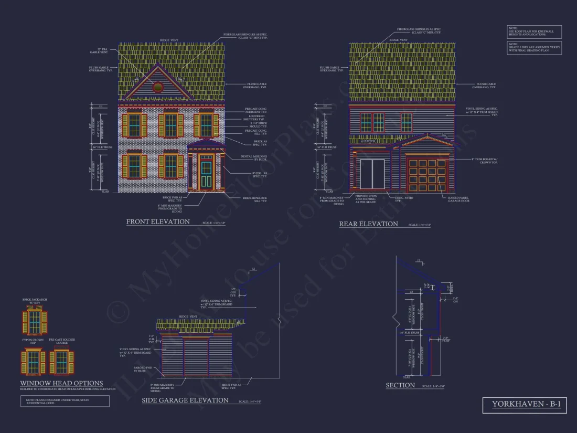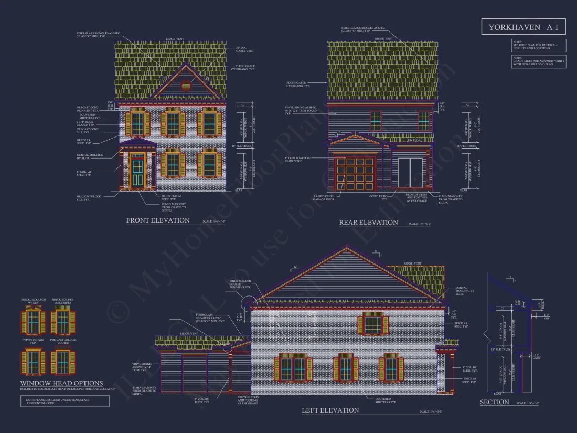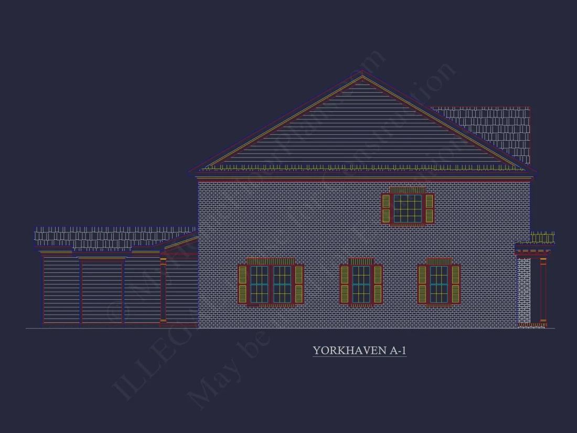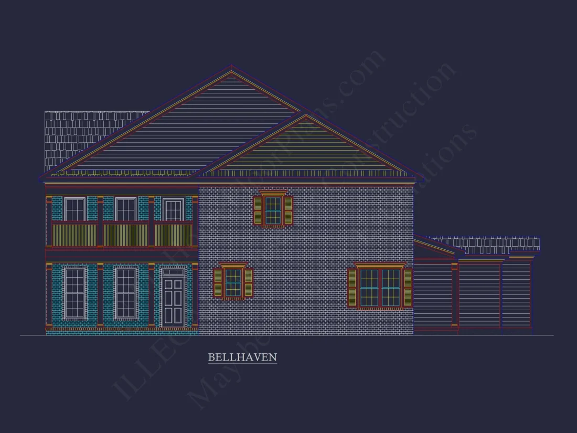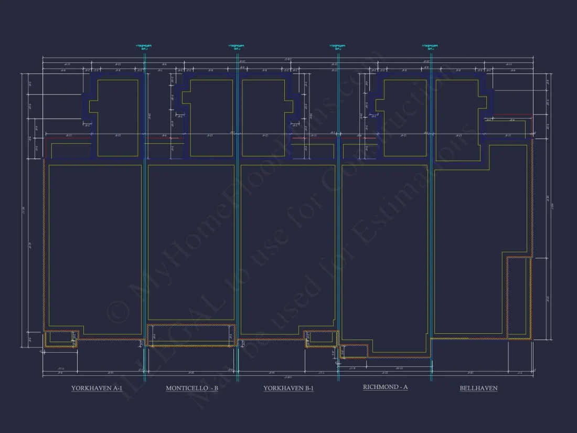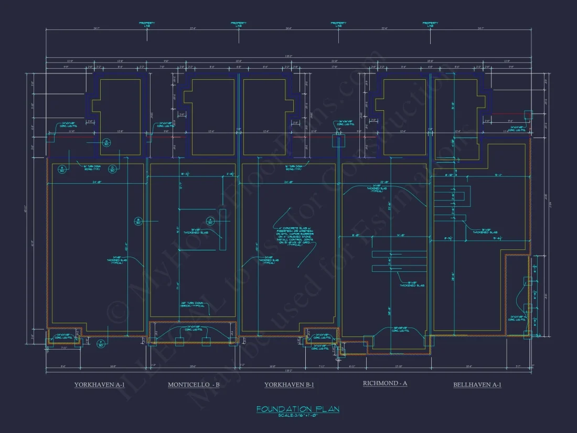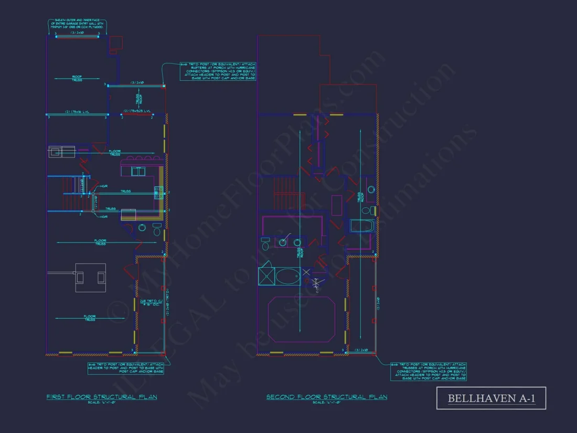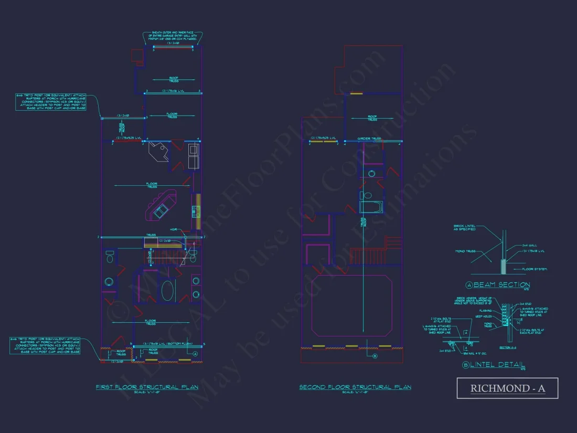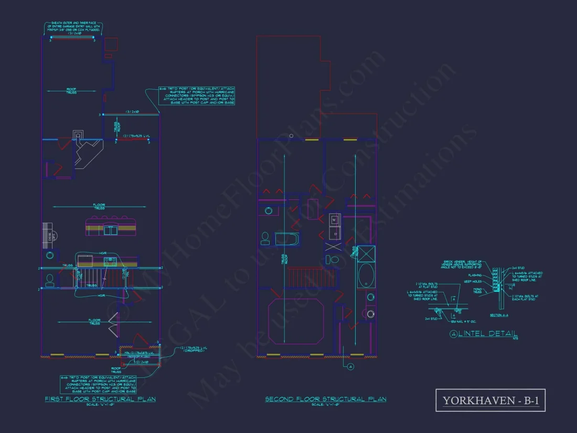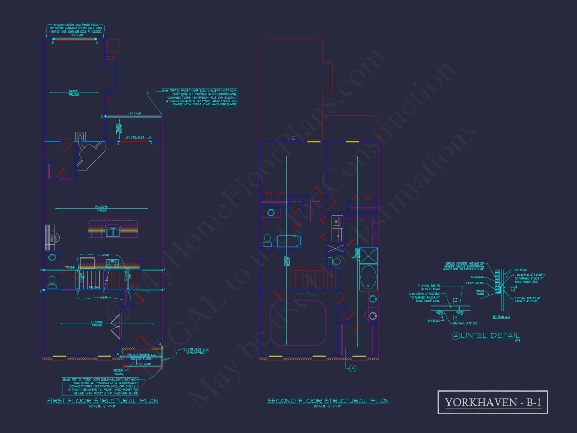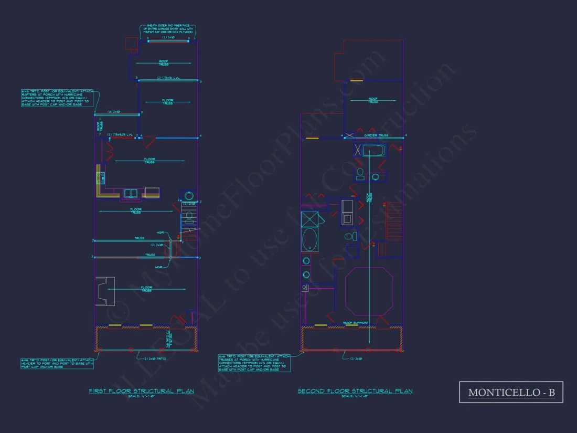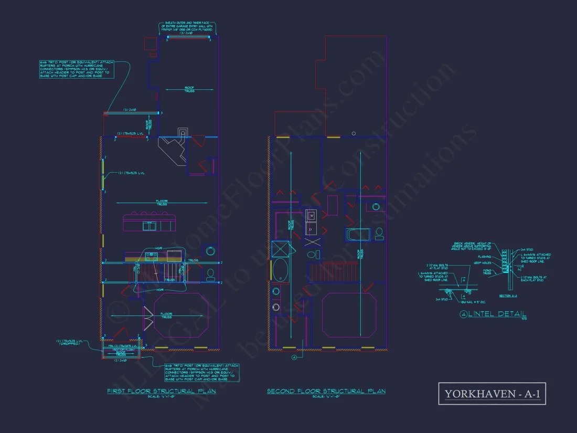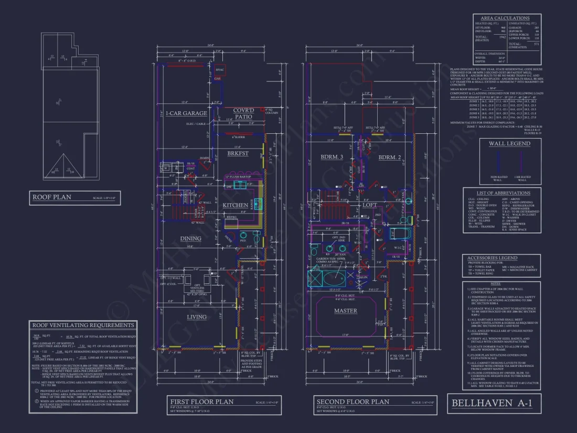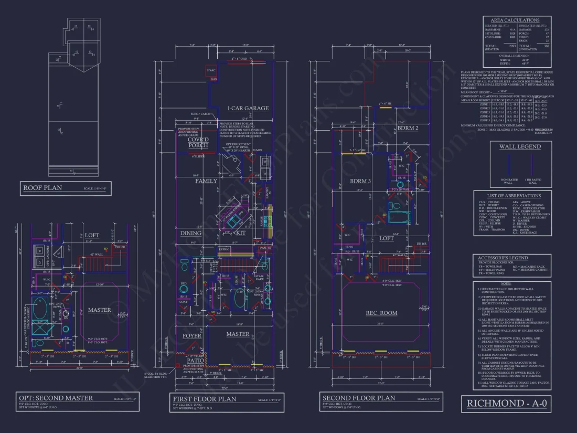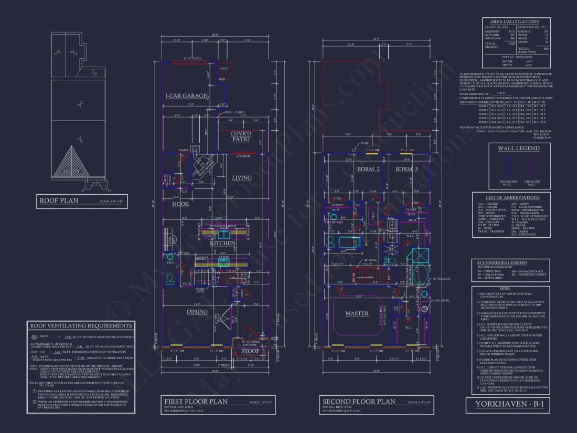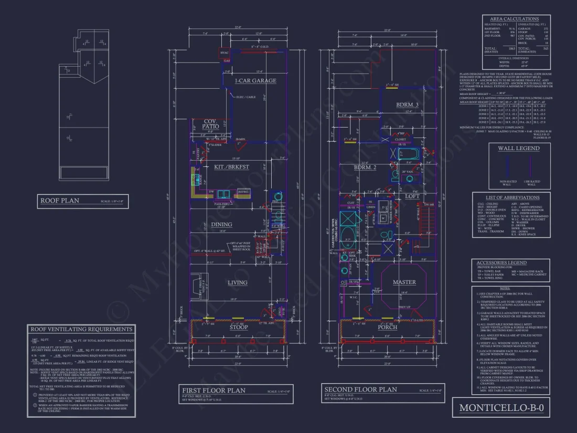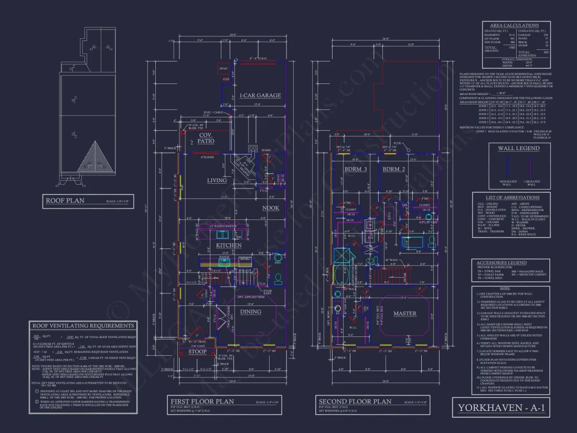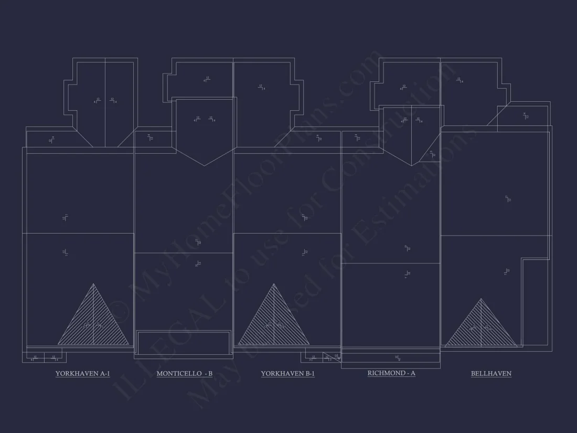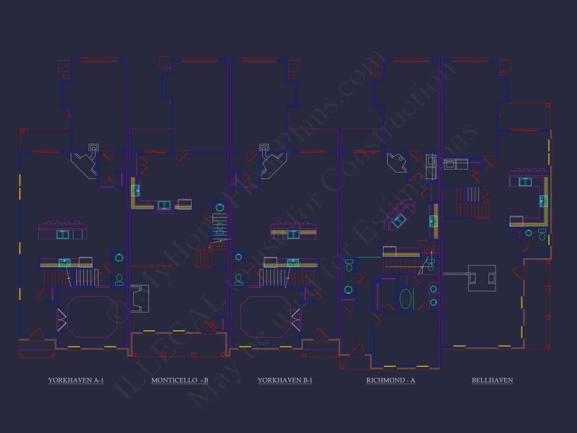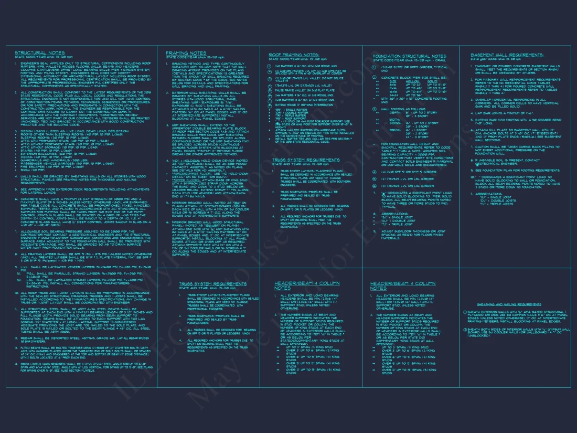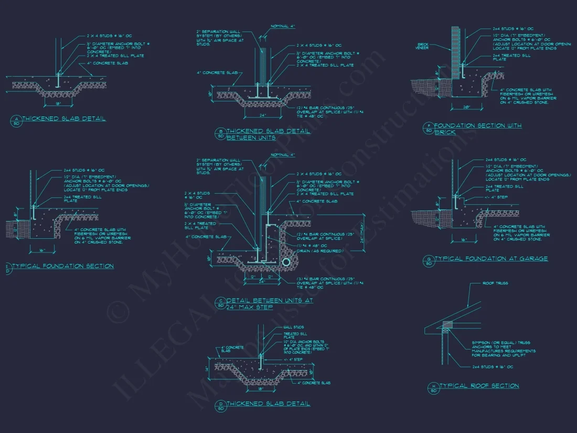8-1395 BLDG 6 TOWNHOUSE PLAN – Traditional Colonial House Plan – 4-Bed, 3-Bath, 2,093 SF
Traditional Colonial and Neo-Colonial house plan with brick exterior • 4 bed • 3 bath • 2,093 SF. Symmetrical façade, open living layout, first-floor owner suite. Includes CAD+PDF + unlimited build license.
Original price was: $3,170.56.$1,954.99Current price is: $1,954.99.
999 in stock
* Please verify all details with the actual plan, as the plan takes precedence over the information shown below.
| Architectural Styles | |
|---|---|
| Width | 22'-0" |
| Depth | 65'-9" |
| Htd SF | |
| Unhtd SF | |
| Bedrooms | |
| Bathrooms | |
| # of Floors | |
| # Garage Bays | |
| Indoor Features | |
| Outdoor Features | |
| Bed and Bath Features | |
| Kitchen Features | |
| Garage Features | |
| Condition | New |
| Ceiling Features | |
| Structure Type | |
| Exterior Material |
Elizabeth Ford – December 5, 2023
Family loves open great room.
9 FT+ Ceilings | Affordable | Attics | Balconies | Colonial | Covered Front Porch | Covered Rear Porches | Front Entry | Great Room | Home Plans with Mudrooms | Kitchen Island | Living Room | Luxury | Medium | Narrow Lot Designs | Office/Study Designs | Owner’s Suite on the First Floor | Traditional | Walk-in Closet | Walk-in Pantry
Traditional Colonial 5-Unit Townhome Plan with Timeless Brick Architecture
A classic five-unit attached townhome design offering 2,093 square feet per residence, four bedrooms, three bathrooms, and enduring Colonial curb appeal.
This Traditional Colonial townhome plan is designed for developers, investors, and builders seeking a proven architectural style with lasting market appeal. Featuring five attached units arranged in a perfectly balanced composition, this plan delivers a stately streetscape that fits seamlessly into suburban neighborhoods, urban infill lots, and mixed-density residential developments.
Rooted in American Colonial tradition and refined through Neo-Colonial detailing, the exterior emphasizes symmetry, proportion, and durability. A full brick façade anchors the building visually while offering long-term performance and reduced maintenance—an essential advantage for multi-family construction.
Architectural Style Overview: Traditional Colonial
Traditional Colonial architecture is defined by order, balance, and restraint. This plan embraces those principles with evenly spaced windows, aligned entries, and a rhythm that feels both dignified and welcoming. Neo-Colonial influences subtly modernize the layout, ensuring interior spaces feel open, efficient, and aligned with today’s living expectations.
For a deeper look into the historical roots of this enduring style, explore this architectural overview on
ArchDaily.
Exterior Materials & Curb Appeal
- Full brick exterior for durability and timeless appearance
- Symmetrical window placement enhances visual balance
- Traditional shutters reinforce classic Colonial character
- Covered front porches add depth and pedestrian-friendly appeal
- Uniform rooflines maintain cohesion across all five units
The brick exterior not only elevates perceived value but also provides excellent resistance to weather, fire, and long-term wear—making this design especially attractive for rental or for-sale townhome communities.
Per-Unit Living Space Breakdown
- Total heated area: 2,093 square feet per unit
- Stories: Two full stories
- Bedrooms: 4 per unit
- Bathrooms: 3 full baths per unit
Each residence is thoughtfully planned to maximize livability while maintaining a consistent footprint across all units. This approach simplifies construction, streamlines approvals, and ensures predictable costs.
Main-Level Living & Flow
The first floor is designed for everyday comfort and entertaining. An open-concept great room anchors the main level, allowing natural light to move freely through the space. The kitchen integrates seamlessly with the living and dining areas, supporting both casual family meals and larger gatherings.
- Spacious great room with flexible furniture layouts
- Kitchen with central island for prep and seating
- Walk-in pantry for organized storage
- Dedicated office or study space ideal for remote work
- Owner suite located on the first floor for accessibility
Locating the owner suite on the main level significantly broadens the buyer and renter pool, appealing to multigenerational households, downsizers, and long-term occupants.
Private Spaces & Upper-Level Design
The second floor balances privacy with efficiency. Secondary bedrooms are sized for flexibility, easily accommodating family members, guests, or home office setups. Bathrooms are positioned to minimize hallway congestion and ensure smooth daily routines.
- Three upper-level bedrooms per unit
- Shared and private bath access options
- Optional flex spaces adaptable to market needs
- Attic storage enhances functionality without expanding footprint
Garage, Storage & Practical Features
Each townhome includes a front-entry garage, ideal for urban and suburban settings where lot depth may be limited. Integrated storage areas support long-term livability and reduce clutter.
- One-car garage per unit
- Front-entry configuration simplifies site planning
- Mudroom transition space for organization
- Attic storage for seasonal items
Developer & Builder Advantages
This 5-unit townhome plan is engineered with development efficiency in mind. Repetition of structural elements lowers construction costs while maintaining architectural richness at the street level.
- Uniform unit layouts streamline construction
- Brick exterior reduces long-term maintenance costs
- Narrow-lot friendly proportions
- Strong resale and rental appeal due to classic styling
- Adaptable for urban infill or suburban developments
What’s Included with This Plan
- Complete CAD and PDF construction documents
- Unlimited build license—construct as many times as needed
- Free foundation modifications (slab, crawlspace, or basement)
- Structural engineering included
- Lower-cost customization compared to industry averages
Why Choose a Traditional Colonial Townhome Design?
Colonial-inspired townhomes consistently perform well across economic cycles. Their familiar appearance builds trust with buyers and renters alike, while modern interior layouts ensure they meet contemporary expectations. This balance of tradition and practicality makes the design a reliable investment choice.
Whether you are planning a for-sale townhome community or a long-term rental project, this 5-unit Traditional Colonial plan delivers architectural credibility, construction efficiency, and lasting market relevance.
Build with confidence using My Home Floor Plans—where classic architecture meets modern development needs.
8-1395 BLDG 6 TOWNHOUSE PLAN – Traditional Colonial House Plan – 4-Bed, 3-Bath, 2,093 SF
- BOTH a PDF and CAD file (sent to the email provided/a copy of the downloadable files will be in your account here)
- PDF – Easily printable at any local print shop
- CAD Files – Delivered in AutoCAD format. Required for structural engineering and very helpful for modifications.
- Structural Engineering – Included with every plan unless not shown in the product images. Very helpful and reduces engineering time dramatically for any state. *All plans must be approved by engineer licensed in state of build*
Disclaimer
Verify dimensions, square footage, and description against product images before purchase. Currently, most attributes were extracted with AI and have not been manually reviewed.
My Home Floor Plans, Inc. does not assume liability for any deviations in the plans. All information must be confirmed by your contractor prior to construction. Dimensions govern over scale.



