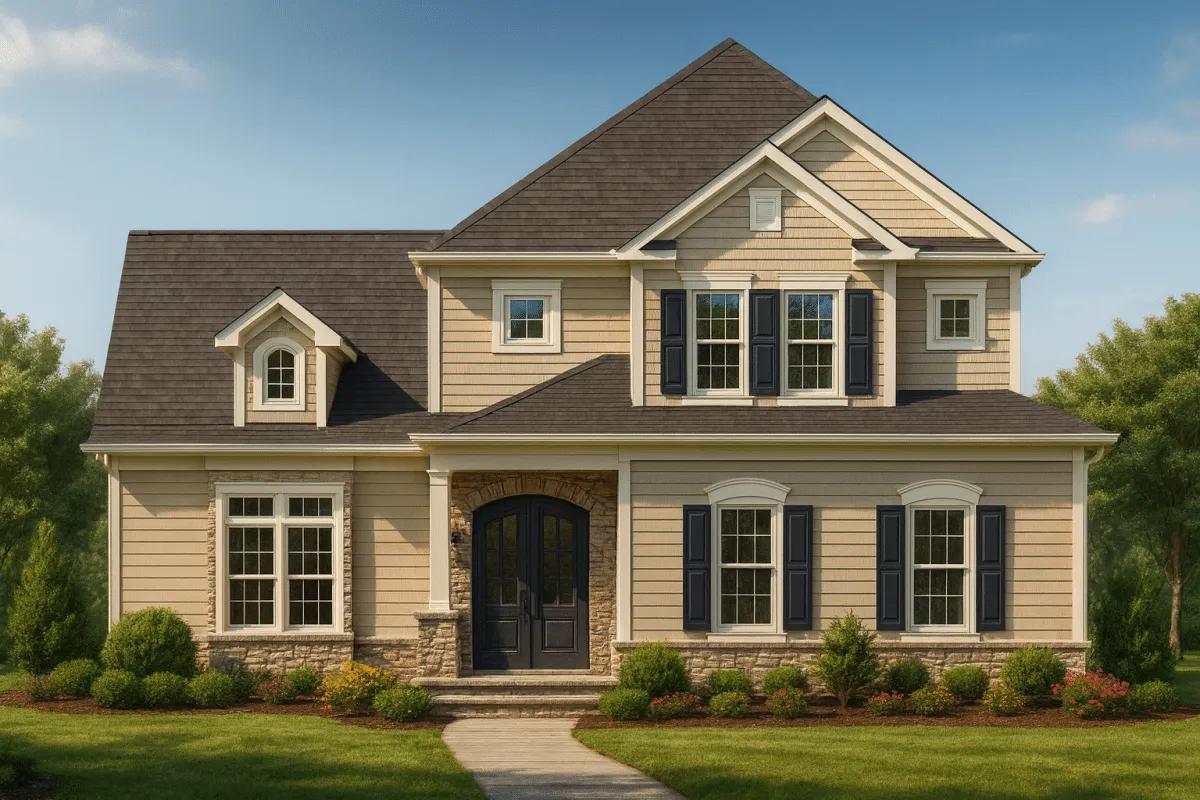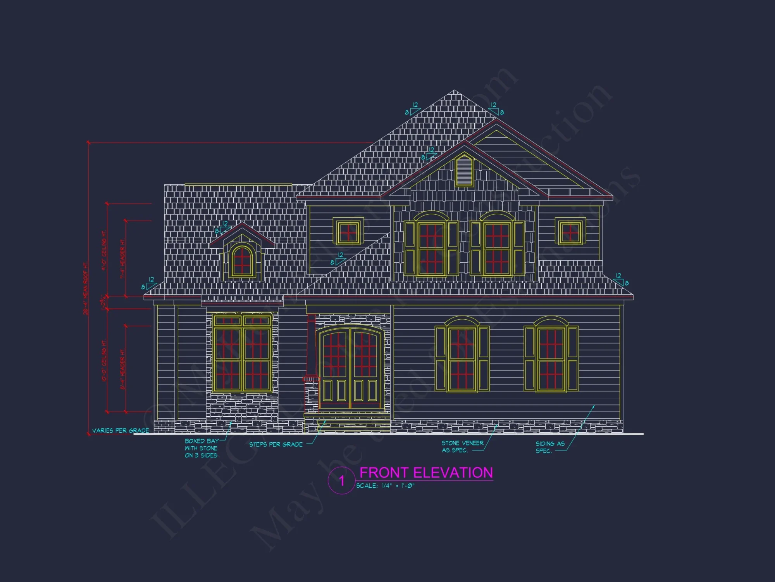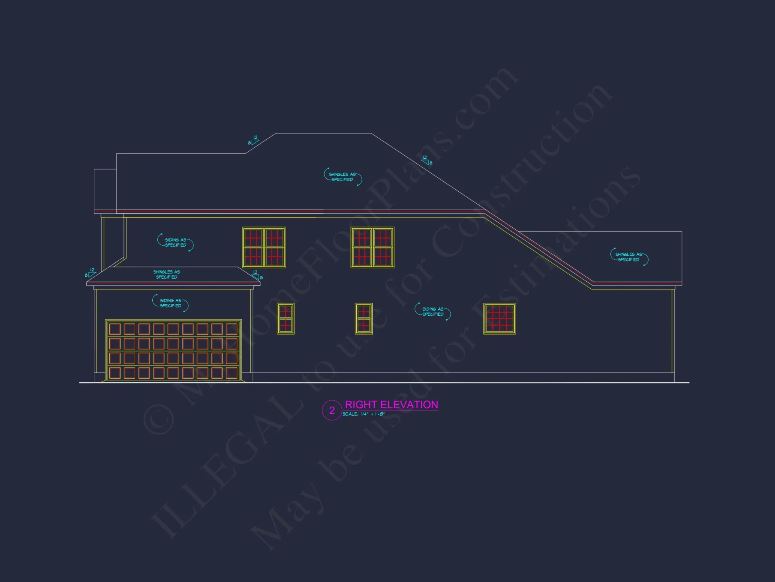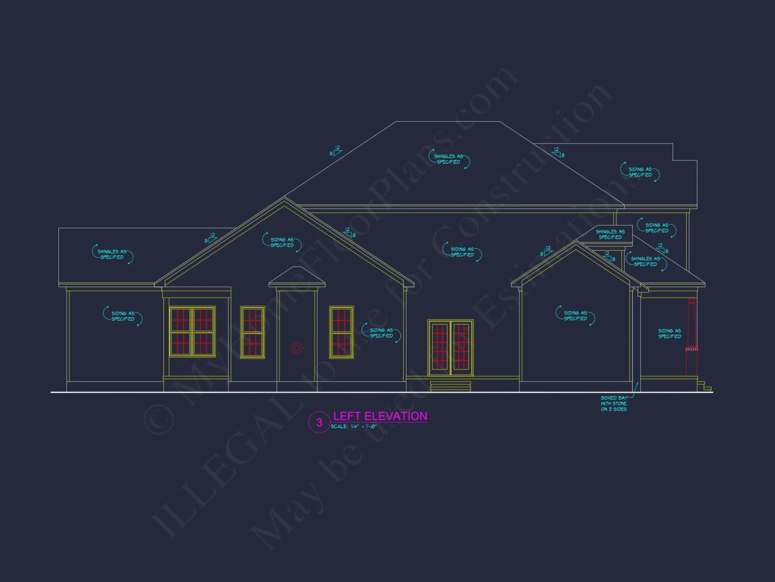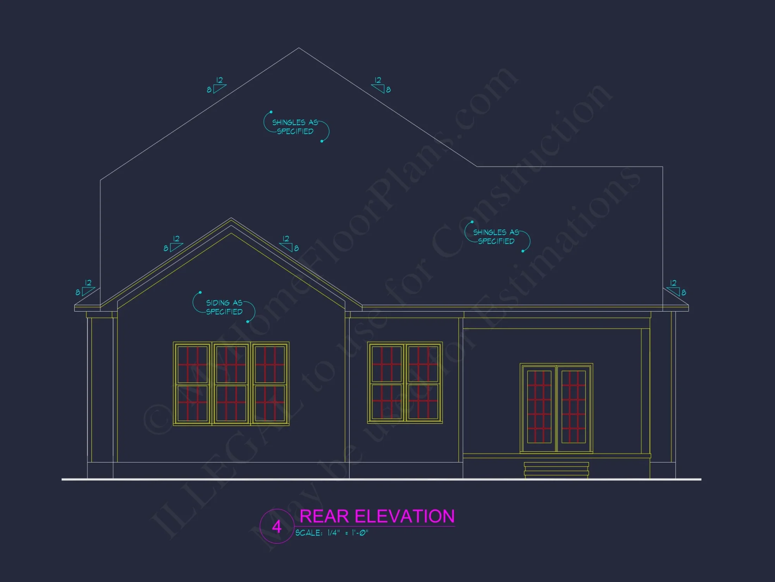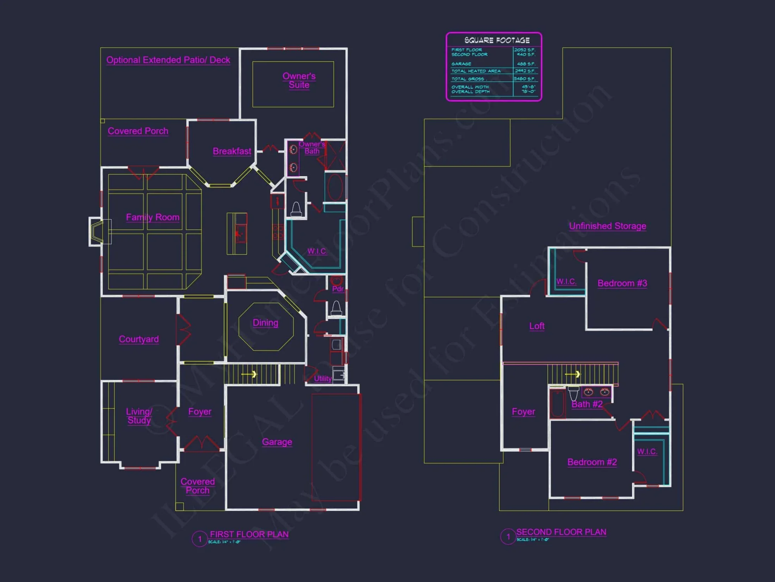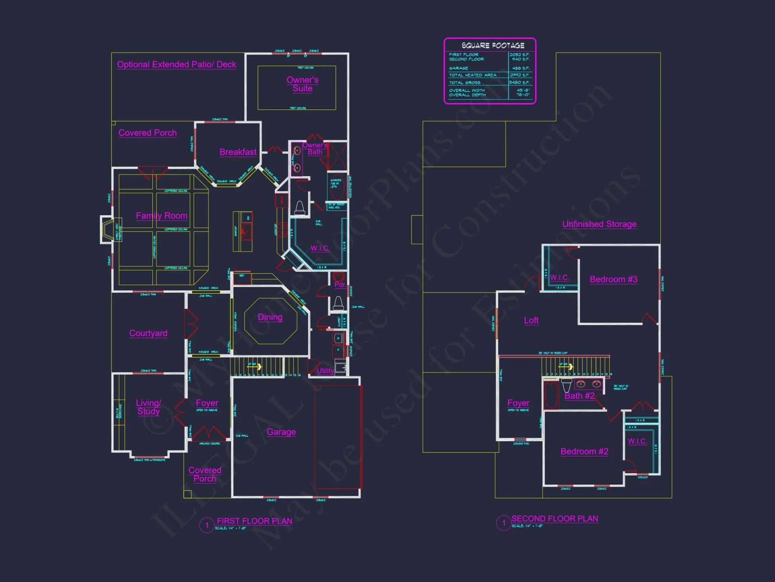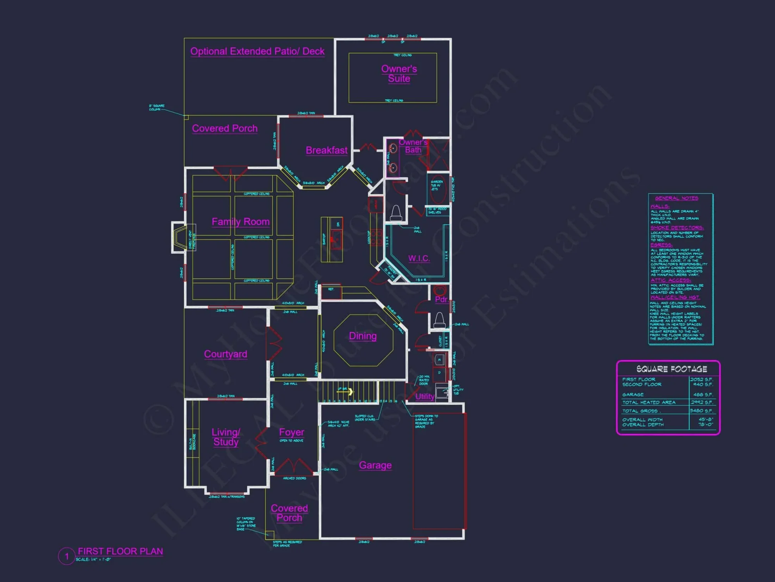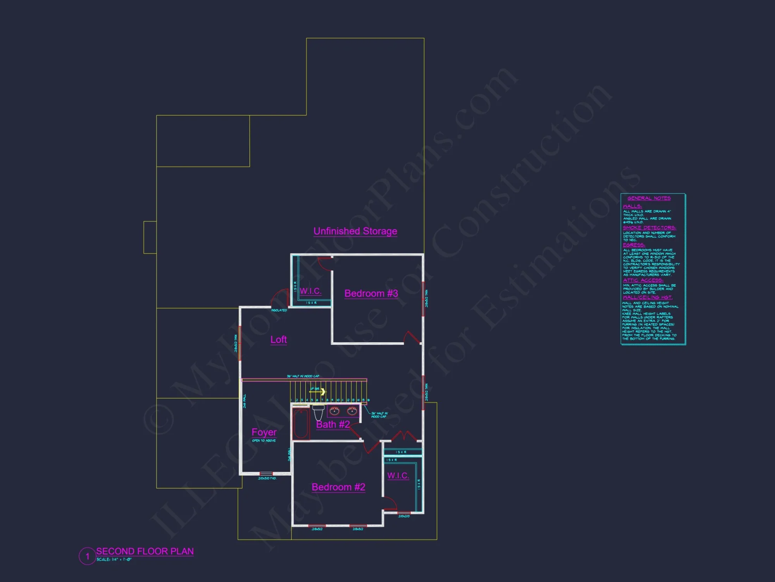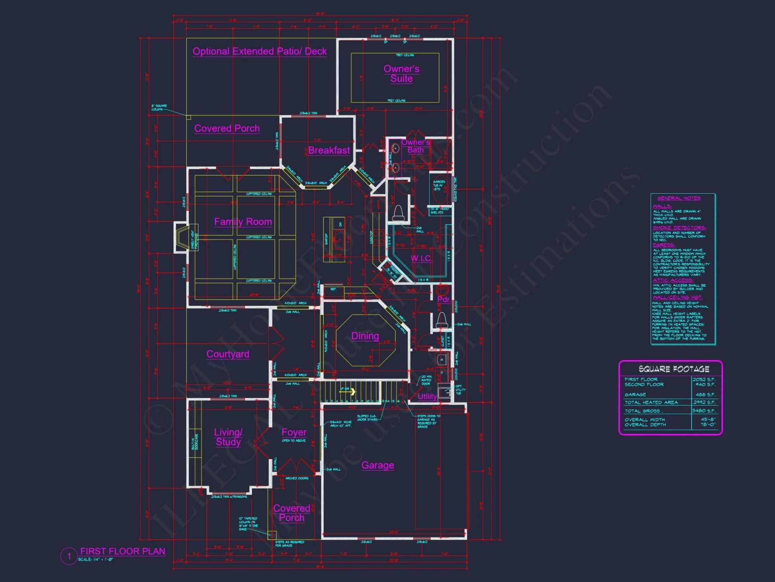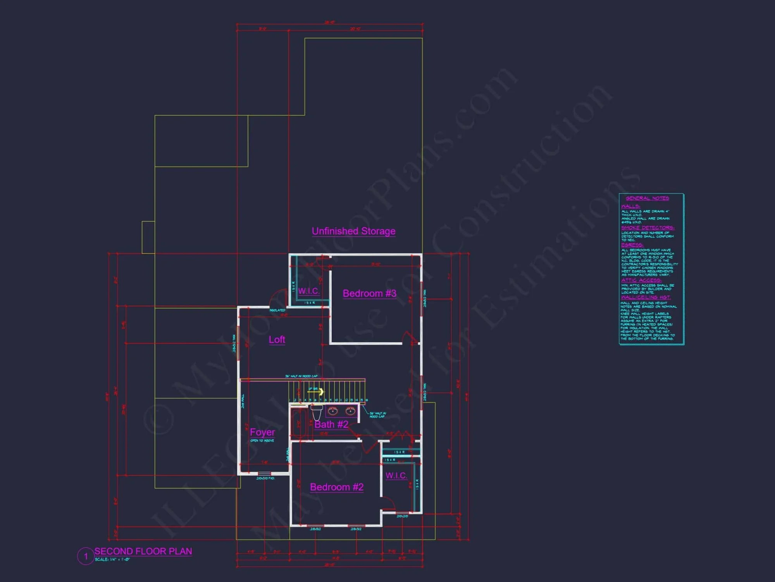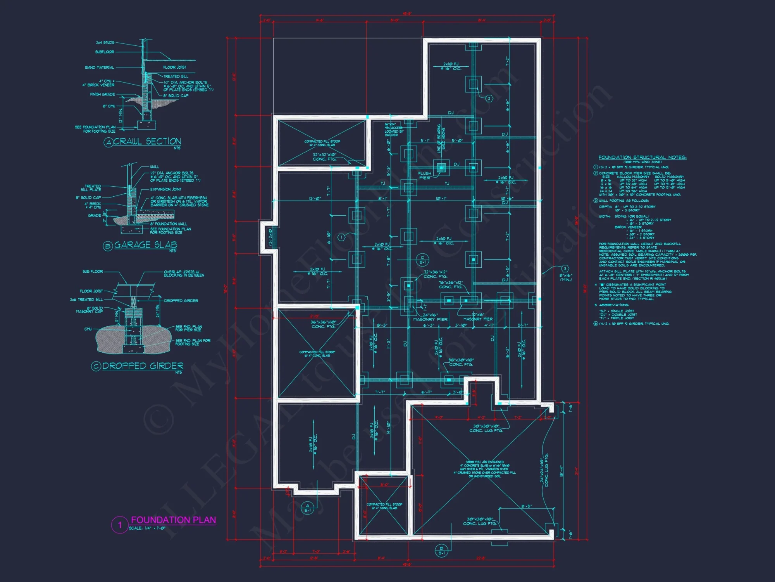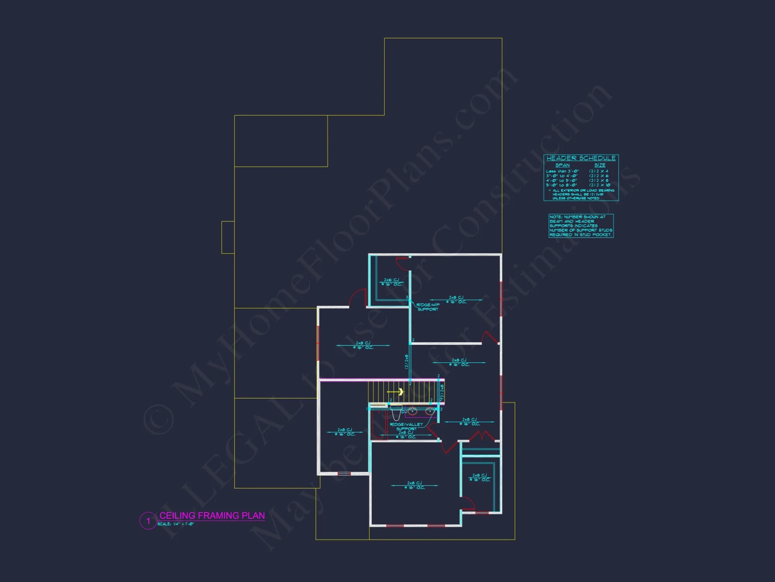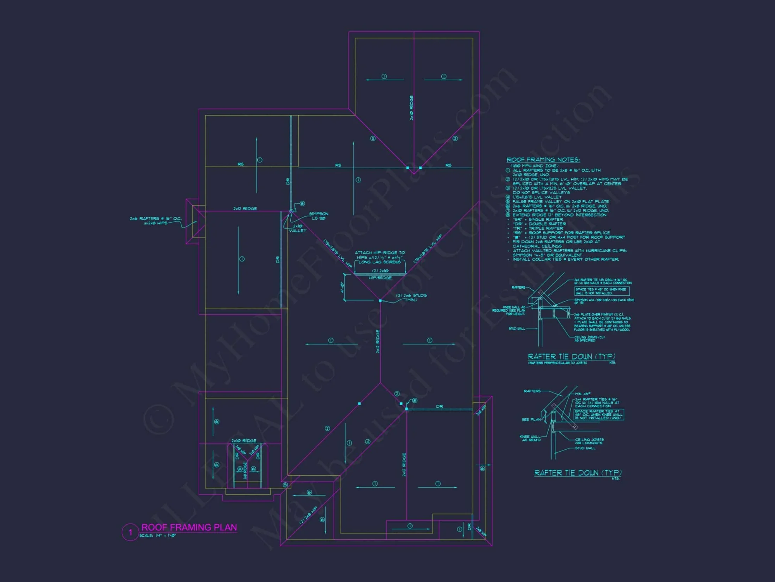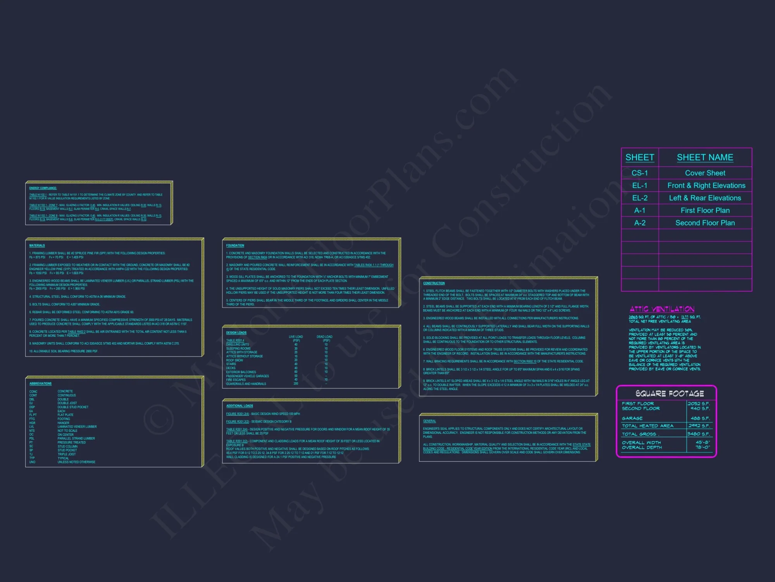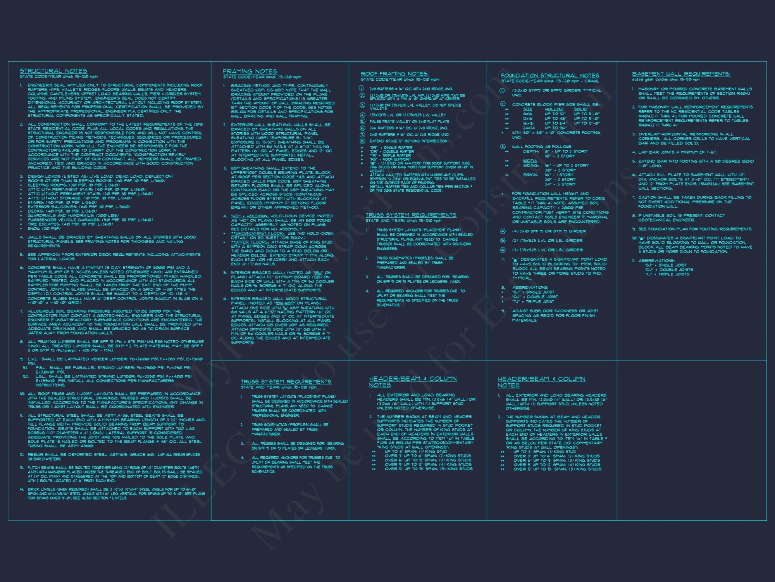8-1554 HOUSE PLAN – Traditional Colonial Home Plan – 3-Bed, 3-Bath, 2,992 SF
Traditional Colonial and New American house plan with siding and stone exterior • 3 bed • 3 bath • 2,992 SF. Features open floor plan, vaulted ceilings, and bonus room. Includes CAD+PDF + unlimited build license.
Original price was: $1,976.45.$1,254.99Current price is: $1,254.99.
999 in stock
* Please verify all details with the actual plan, as the plan takes precedence over the information shown below.
| Architectural Styles | |
|---|---|
| Width | 45'-8" |
| Depth | 78'-0" |
| Htd SF | |
| Unhtd SF | |
| Bedrooms | |
| Bathrooms | |
| # of Floors | |
| # Garage Bays | |
| Indoor Features | |
| Outdoor Features | |
| Bed and Bath Features | Bedrooms on Second Floor, Owner's Suite on First Floor, Split Bedrooms, Jack and Jill Bathroom, Walk-in Closet |
| Kitchen Features | |
| Garage Features | |
| Condition | New |
| Ceiling Features | |
| Structure Type | |
| Exterior Material |
Brian Klein – June 7, 2024
Marks orientation tips helped leverage lot views we hadnt considered; free design insight at purchase point.
10 FT+ Ceilings | 9 FT+ Ceilings | Affordable | Bonus Rooms | Breakfast Nook | Courtyard | Covered Front Porch | Covered Rear Porches | Craftsman | Family Room | Foyer | Home Plans with Mudrooms | Jack and Jill | Kitchen Island | Large House Plans | Medium | Owner’s Suite on the First Floor | Second Floor Bedroom | Side Entry Garage | Split Bedroom | Traditional | Tray Ceilings | Vaulted Ceiling | Walk-in Closet | Walk-in Pantry
Classic 2-Story Traditional Colonial Home Plan with Timeless Detailing
A refined Traditional Colonial and New American house plan with 2,992 heated sq. ft., open floor plan, bonus room, and balanced symmetry — ideal for families seeking sophistication and comfort.
This Traditional Colonial home plan captures the essence of enduring architecture with modern efficiency. Its stone-accented entry, light-toned siding, and dark shutters blend old-world craftsmanship with today’s functional layouts.
Architectural Overview
This two-story home embraces balance and proportion, hallmarks of Colonial design. The symmetrical front façade features a centered arched entry framed in stone, flanked by shuttered windows that exude elegance and warmth. Above, dormer and gable elements introduce subtle New American influences that keep the design fresh.
Main Living Spaces
- Open-concept design: The main floor flows seamlessly between living, dining, and kitchen areas for effortless gatherings.
- Chef’s kitchen: Generous island workspace, walk-in pantry, and connection to both dining and great room for family convenience.
- Formal and casual balance: Enjoy a refined foyer and sitting area paired with a relaxed family room overlooking the backyard.
Bedrooms and Bathrooms
- Bedrooms: 3 spacious bedrooms, each with ample closet storage and natural light.
- Bathrooms: 3 total, including a luxurious owner’s suite bath with soaking tub and double vanities.
- Guest accommodations: Upper-level bedrooms share a convenient Jack and Jill bath.
Bonus Room and Flex Space
The bonus room offers flexibility as a media lounge, office, or hobby retreat. It can be adapted to fit evolving family needs, from a teen hangout to a quiet home workspace.
Garage and Storage
- Garage bays: Two-car attached garage with side-entry configuration for curb appeal.
- Mudroom: Entry from garage includes built-ins and adjacent laundry for practical organization.
- Attic storage: Additional space accessible from the upper level for seasonal items.
Outdoor Living
- Front porch: Framed in stone and classic columns, offering a warm welcome and timeless aesthetic.
- Backyard potential: Ideal for patios, screened porches, or gardens extending the living area outdoors.
Design Materials and Finishes
This home showcases horizontal siding paired with stone masonry for contrast and textural depth. The mix of traditional and contemporary materials ensures long-lasting durability and visual harmony. According to ArchDaily, symmetry and proportion remain central to enduring design—principles this plan exemplifies beautifully.
Architectural Style
This home blends Traditional Colonial balance with New American comfort. The result is a welcoming yet dignified exterior, grounded in history but built for modern family life.
Included Plan Benefits
- CAD + PDF Files: Editable, printable, and ready for construction.
- Unlimited Build License: Build as many times as you wish, with no restrictions.
- Structural Engineering: Professionally stamped and code-compliant.
- Free Foundation Changes: Choose between slab, crawlspace, or basement.
- Support: Direct access to our design team for quick modification quotes.
Key Highlights
- 2,992 heated sq. ft. with open and flexible layout.
- 3 bedrooms and 3 bathrooms including first-floor owner’s suite.
- Classic stone-and-siding combination exterior.
- Vaulted ceilings and natural light throughout main living areas.
- Bonus room adaptable to family, office, or entertainment use.
Frequently Asked Questions
Can I make layout modifications? Yes! We offer efficient customization options for any part of this plan.
Is this design family-friendly? Absolutely. It balances private and shared spaces perfectly for modern families.
Are engineering plans included? Yes, all structural engineering and code compliance are included with every plan.
Can I preview the full blueprint? You can view every sheet before purchase.
Begin Your Dream Build Today
Bring timeless design into your future home with this Traditional Colonial plan. Whether you’re building your family’s forever home or investing in classic architecture, this design offers flexibility and long-term value.
Start your journey at MyHomeFloorPlans.com — your blueprint to a beautifully balanced life.
8-1554 HOUSE PLAN – Traditional Colonial Home Plan – 3-Bed, 3-Bath, 2,992 SF
- BOTH a PDF and CAD file (sent to the email provided/a copy of the downloadable files will be in your account here)
- PDF – Easily printable at any local print shop
- CAD Files – Delivered in AutoCAD format. Required for structural engineering and very helpful for modifications.
- Structural Engineering – Included with every plan unless not shown in the product images. Very helpful and reduces engineering time dramatically for any state. *All plans must be approved by engineer licensed in state of build*
Disclaimer
Verify dimensions, square footage, and description against product images before purchase. Currently, most attributes were extracted with AI and have not been manually reviewed.
My Home Floor Plans, Inc. does not assume liability for any deviations in the plans. All information must be confirmed by your contractor prior to construction. Dimensions govern over scale.



