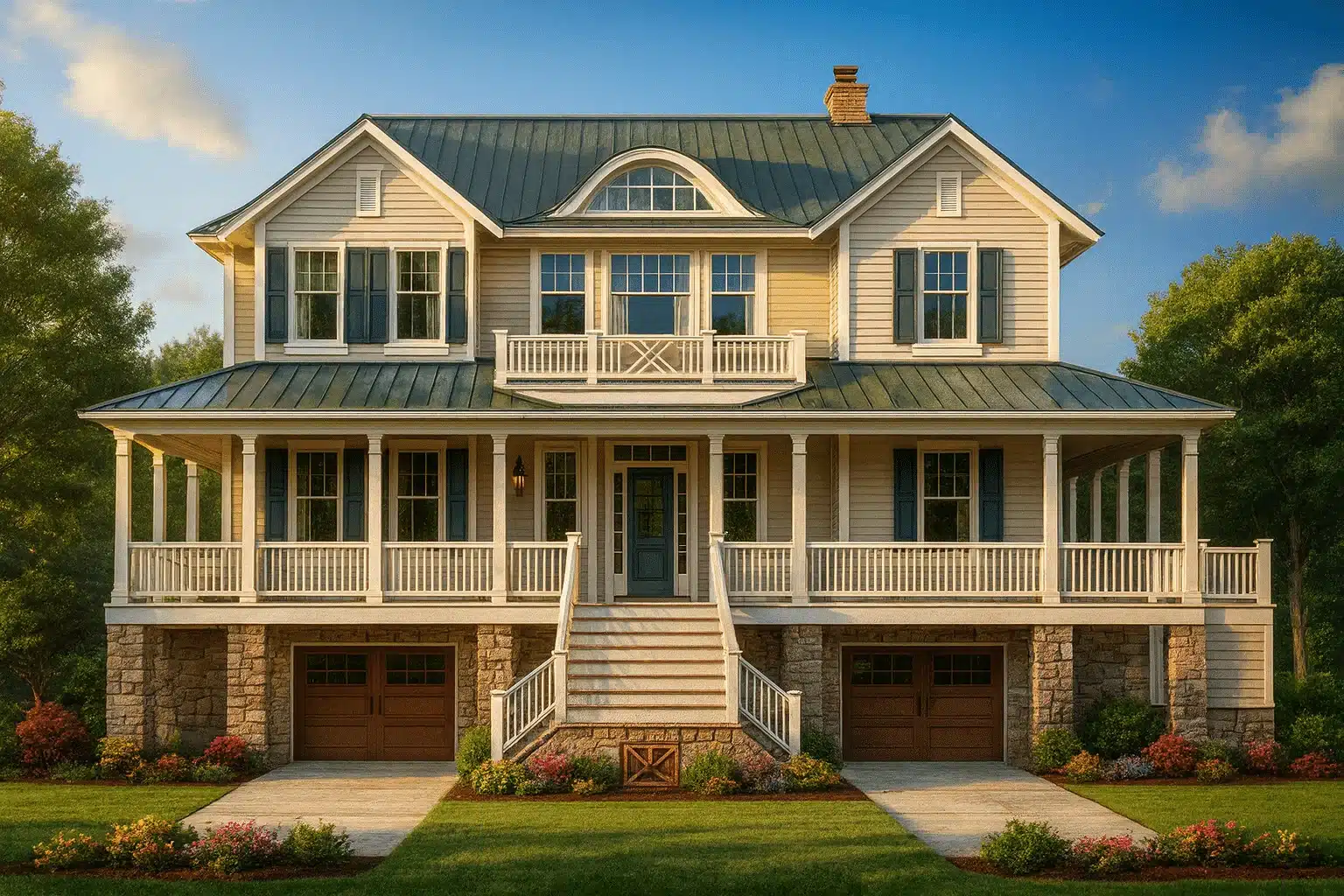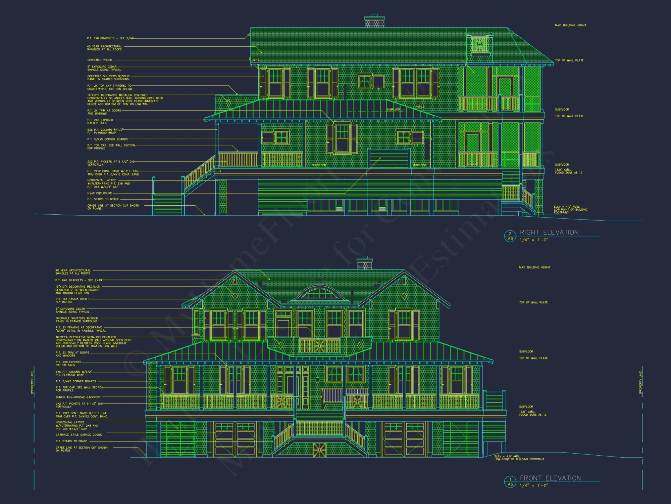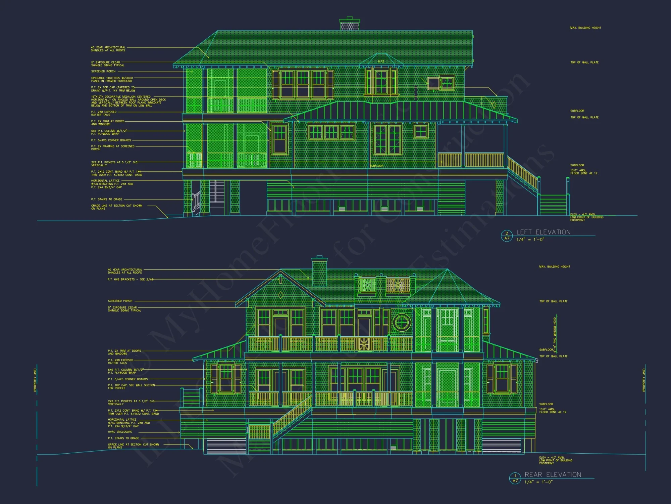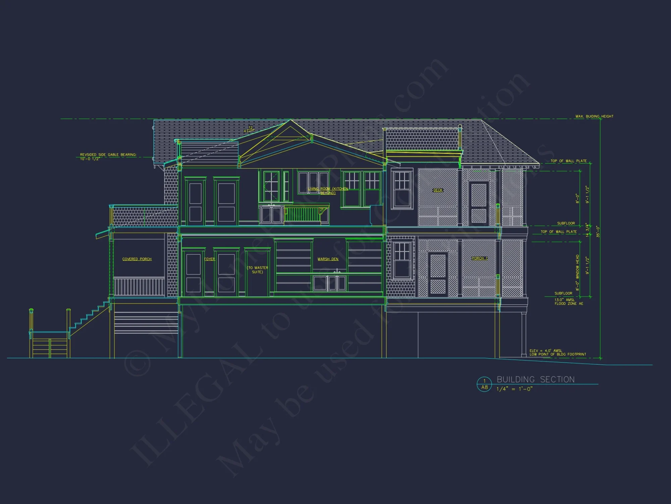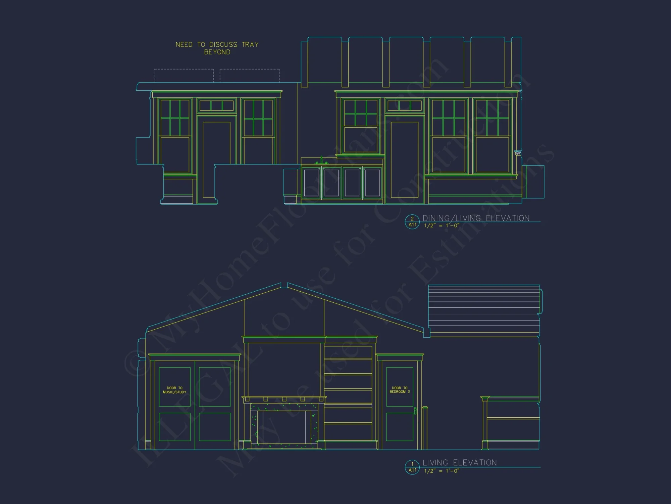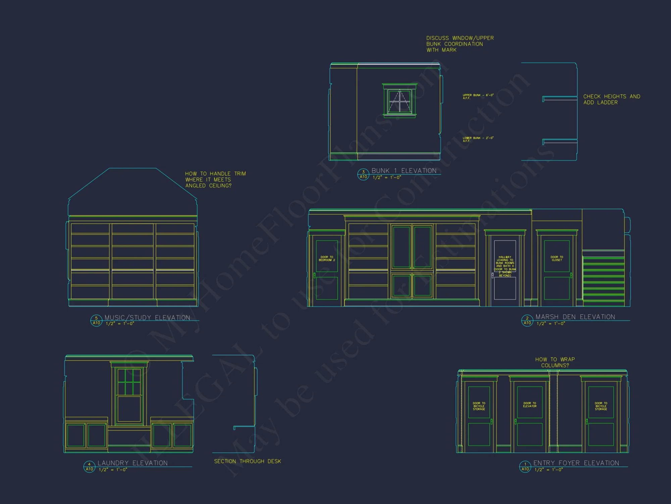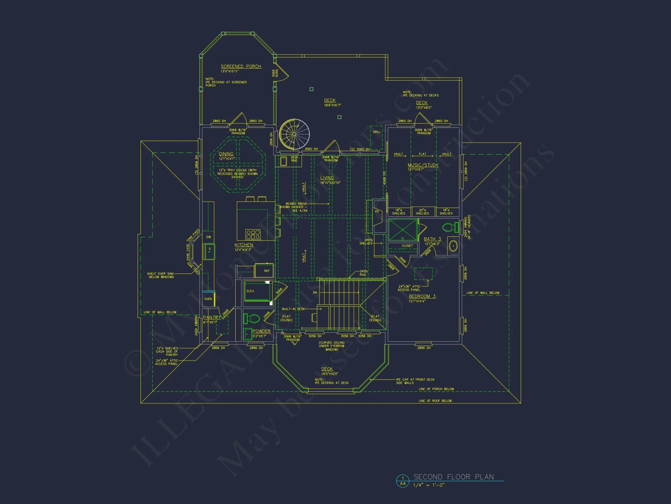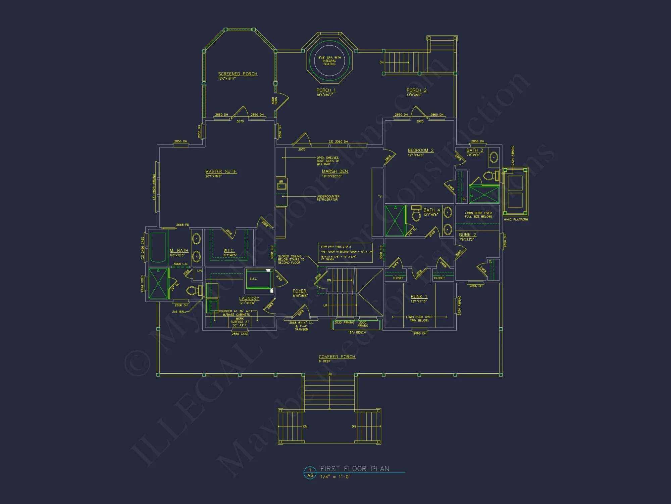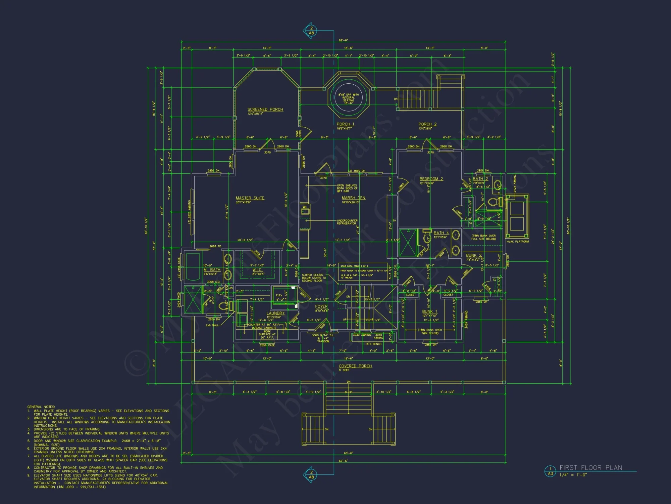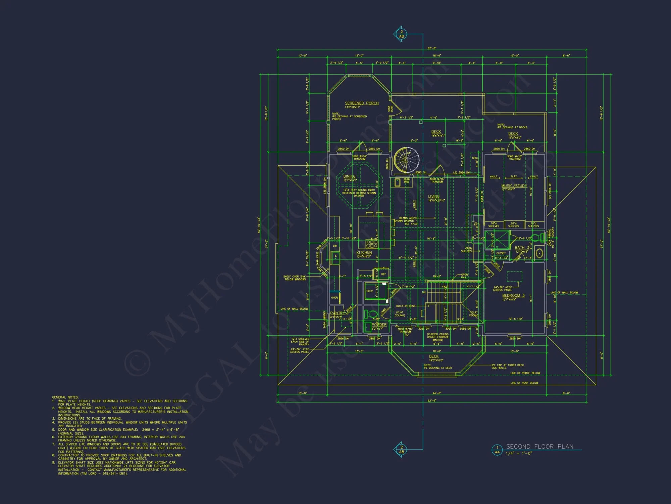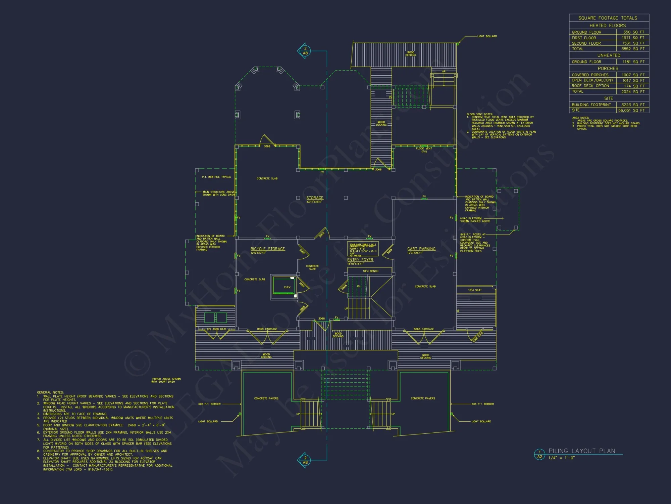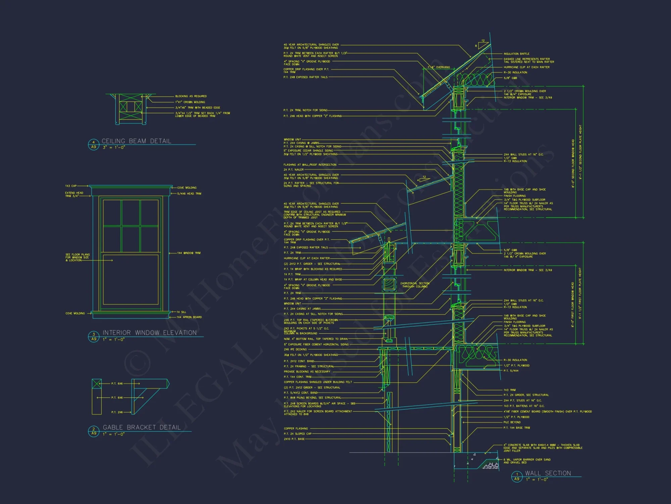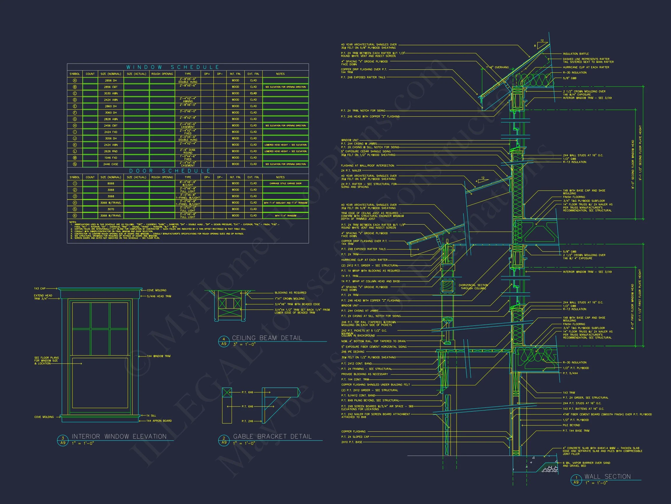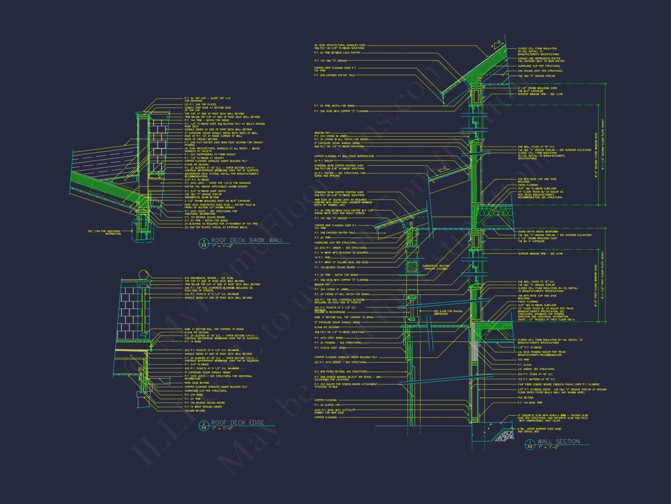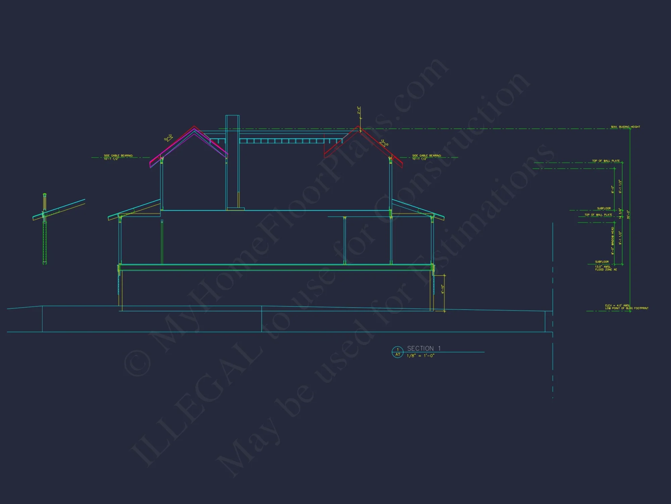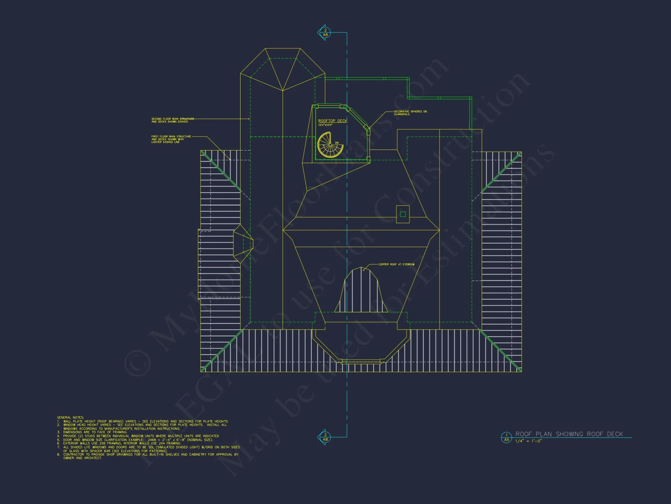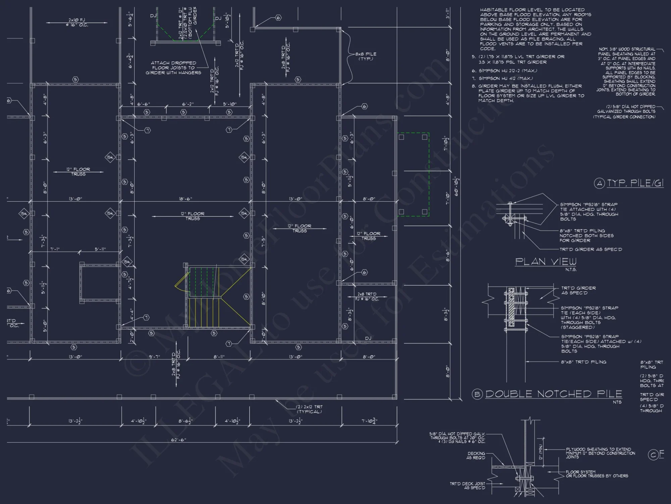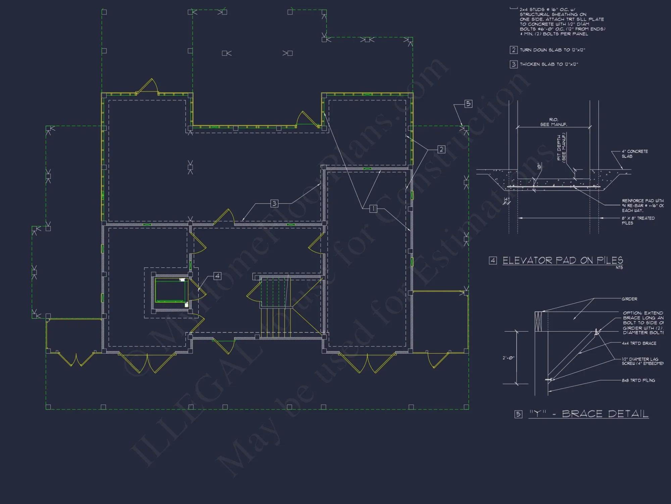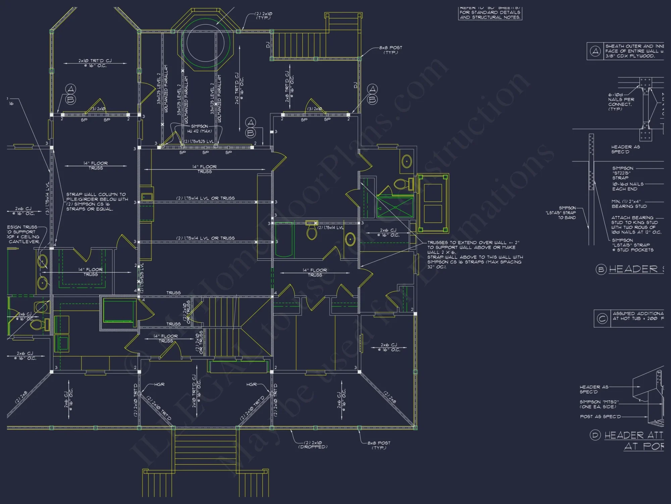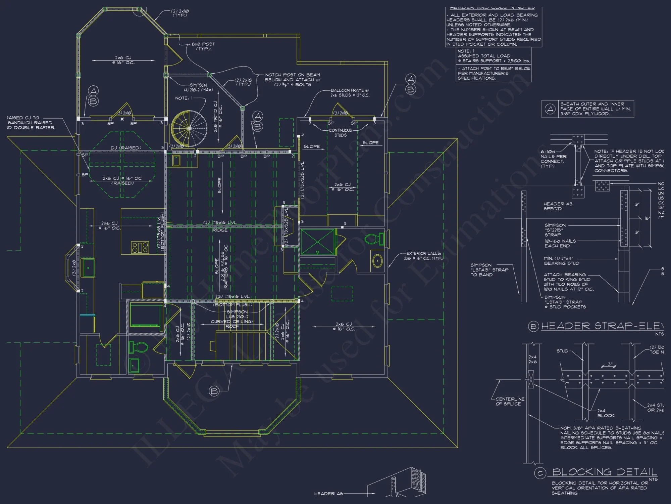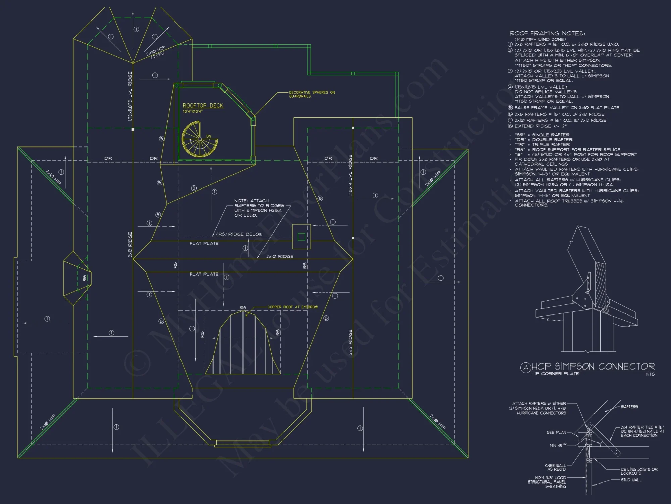9-1226 HOUSE PLAN – Coastal Farmhouse Home Plan – 4-Bed, 3-Bath, 3,200 SF
Coastal, Low Country, and Farmhouse house plan with siding and stone exterior • 4 bed • 3 bath • 3,200 SF. Wraparound porch, metal roof, dual garages. Includes CAD+PDF + unlimited build license.
Original price was: $2,476.45.$1,454.99Current price is: $1,454.99.
999 in stock
* Please verify all details with the actual plan, as the plan takes precedence over the information shown below.
| Architectural Styles | |
|---|---|
| Width | 62'-6" |
| Depth | 60'-11" |
| Htd SF | |
| Unhtd SF | |
| Bedrooms | |
| Bathrooms | |
| # of Floors | |
| # Garage Bays | |
| Indoor Features | Foyer, Living Room, Office/Study, Recreational Room, Downstairs Laundry Room, Attic, Elevator |
| Outdoor Features | Covered Front Porch, Covered Rear Porch, Screened Porch, Uncovered Deck, Balcony |
| Bed and Bath Features | Bedrooms on Second Floor, Owner's Suite on First Floor, Walk-in Closet |
| Kitchen Features | |
| Garage Features | |
| Condition | New |
| Ceiling Features | |
| Structure Type | |
| Exterior Material |
Daniel Owens – June 26, 2024
Price transparency was a breath of fresh airno mirror surcharge, no CAD upgrade costso the money we saved went straight into better windows and fixtures.
9 FT+ Ceilings | Attics | Balconies | Beach | Cart Garage | Coastal | Covered Front Porch | Covered Rear Porches | Downstairs Laundry Room | Elevator | Foyer | Kitchen Island | Large House Plans | Living Room | Office/Study Designs | Owner’s Suite on the First Floor | Recreational Room | Screened Porches | Second Floor Bedroom | Uncovered Deck | Vaulted Ceiling | Walk-in Closet | Wet Bar
Elegant Coastal Farmhouse Plan with Wraparound Porch and Dual Garages
This stunning 4-bedroom, 3-bath Low Country farmhouse features a stone-accented foundation, metal roof, wide porches, and relaxed coastal charm—perfect for family living and entertaining.
This Coastal Farmhouse design blends Southern hospitality with beach-inspired architecture. Its wide, covered porches provide inviting outdoor spaces, while the elegant metal roof and stone accents add enduring curb appeal. Inside, open living areas, tall ceilings, and flexible layouts create a bright, breezy flow ideal for modern families.
Main Features of the Home
- Bedrooms: 4 spacious bedrooms including a luxurious Owner Suite on the main level with porch access.
- Bathrooms: 3 full baths designed for comfort and convenience.
- Garage: Dual front-entry garages offer secure parking and extra storage space.
- Porches: Expansive front and rear porches wrap around the home, perfect for gatherings or quiet relaxation.
- Roof: Standing-seam metal roof for durability and coastal elegance.
Interior Highlights
- Open-Concept Living: Seamlessly connects the family room, kitchen, and dining area for effortless entertaining.
- Natural Light: Large windows frame scenic views and bring in abundant daylight.
- Gourmet Kitchen: Includes island seating, walk-in pantry, and direct access to outdoor dining.
- Office or Study: A private flex room ideal for remote work or reading.
- Bonus Room: Upper-level bonus space can serve as media room, guest suite, or play area.
Outdoor Living
- Wraparound porch provides over 1,000 sq. ft. of outdoor living.
- Stone-accented base and wood railing details deliver authentic Low Country style.
- Spacious backyard deck for grilling and entertaining.
Architectural Style: Coastal Farmhouse & Low Country
This home combines Coastal and Low Country architectural elements—tall crawlspace foundation, gabled rooflines, wide overhangs, and breezy porches designed for warm climates. Perfect for beach towns or Southern settings, it brings character and comfort together effortlessly. Explore more examples of this style on ArchDaily.
Construction & Materials
- Exterior: Horizontal siding with stone accents.
- Roof: Durable standing seam metal roof in a coastal green tone.
- Windows & Doors: Energy-efficient designs with coastal-rated finishes.
- Foundation: Raised for flood resilience and traditional Low Country aesthetics.
Included Benefits
- CAD + PDF Files: Editable and printable for easy customization.
- Unlimited Build License: Build multiple times with zero extra cost.
- Free Foundation Modifications: Choose slab, crawlspace, or pilings at no cost.
- Structural Engineering Included: Professionally stamped drawings for compliance.
- 10 Hours of Free Drafting: Ideal for small changes before construction.
- Material List Included: Provides itemized construction materials for budgeting.
Why Choose This Coastal Farmhouse?
This home offers the best of Southern coastal architecture—classic porches, open interiors, and quality craftsmanship. Ideal for families who appreciate timeless style with modern comfort. Whether you build on the coast or countryside, it provides enduring charm and livable space for generations.
Similar Collections
- Coastal Farmhouse Plans
- Southern House Plans
- Wraparound Porch Plans
- Stone Exterior House Plans
- Bonus Room Plans
Frequently Asked Questions
Can I modify this plan? Yes, our team provides affordable customizations and free foundation changes.
Is this plan ideal for coastal areas? Absolutely—its raised foundation and materials are perfect for seaside or Southern climates.
What’s included in my purchase? Full CAD + PDF files, material list, and unlimited build license.
Does this design include an attic or bonus space? Yes, the upper floor features a large bonus room or guest suite.
Build with Confidence
Contact our expert design team today at support@myhomefloorplans.com or visit our contact page to get started. Your dream home begins with a timeless plan that’s built to last.
9-1226 HOUSE PLAN – Coastal Farmhouse Home Plan – 4-Bed, 3-Bath, 3,200 SF
- BOTH a PDF and CAD file (sent to the email provided/a copy of the downloadable files will be in your account here)
- PDF – Easily printable at any local print shop
- CAD Files – Delivered in AutoCAD format. Required for structural engineering and very helpful for modifications.
- Structural Engineering – Included with every plan unless not shown in the product images. Very helpful and reduces engineering time dramatically for any state. *All plans must be approved by engineer licensed in state of build*
Disclaimer
Verify dimensions, square footage, and description against product images before purchase. Currently, most attributes were extracted with AI and have not been manually reviewed.
My Home Floor Plans, Inc. does not assume liability for any deviations in the plans. All information must be confirmed by your contractor prior to construction. Dimensions govern over scale.



