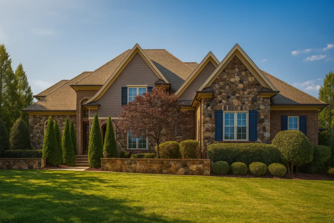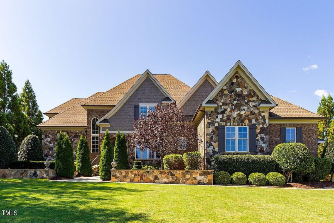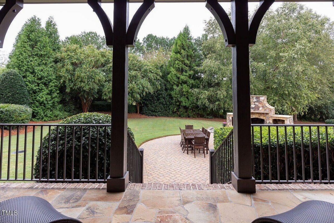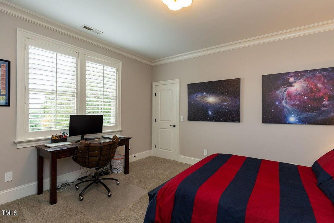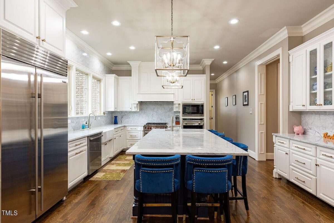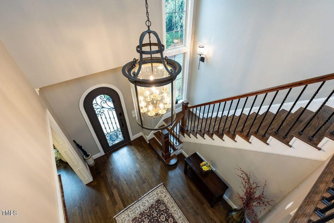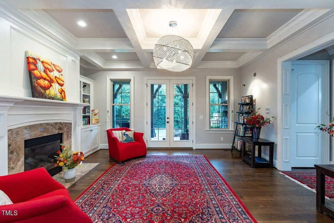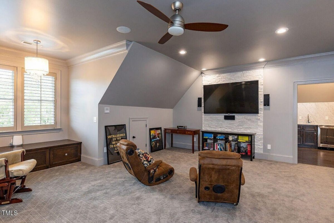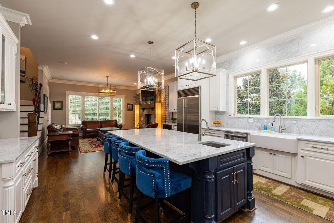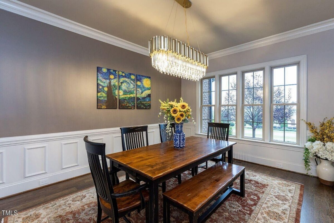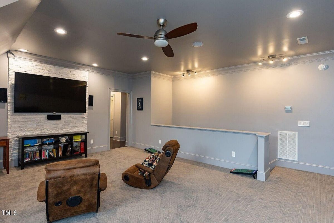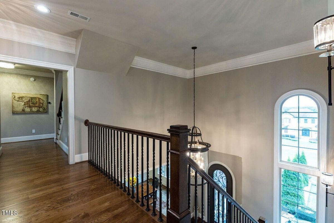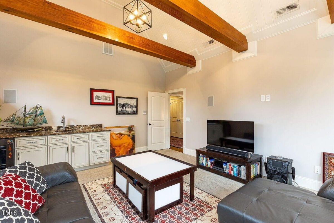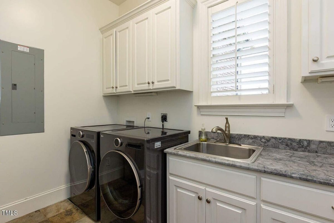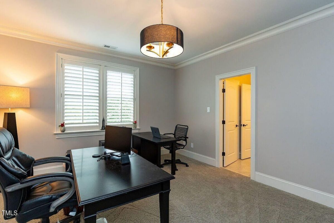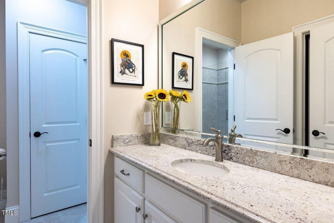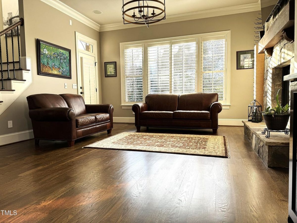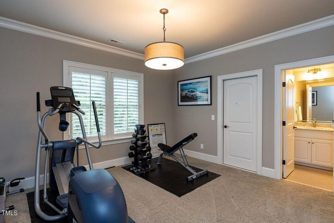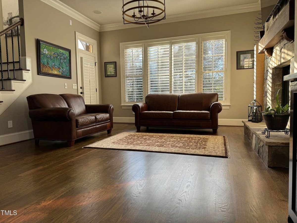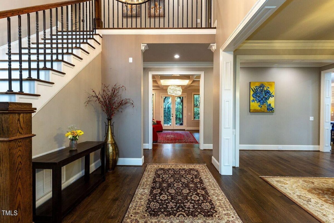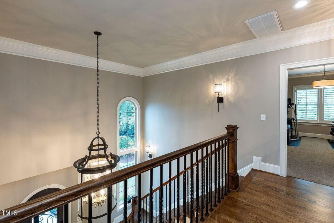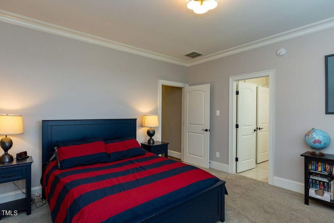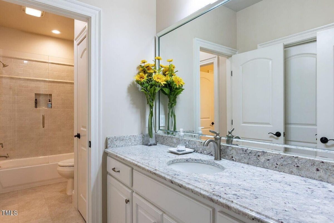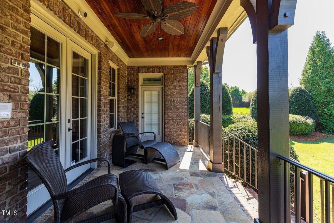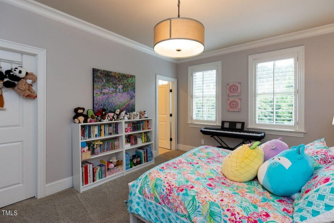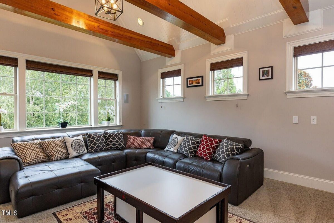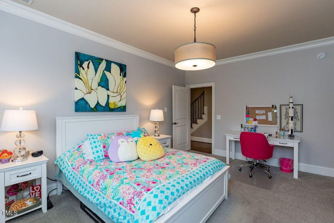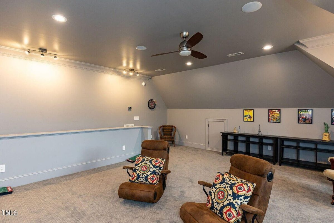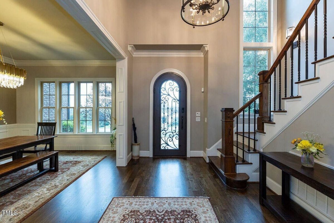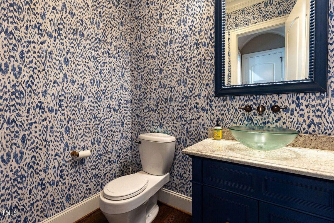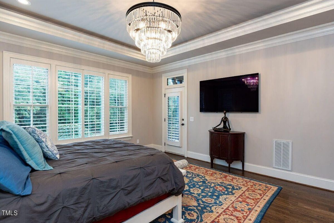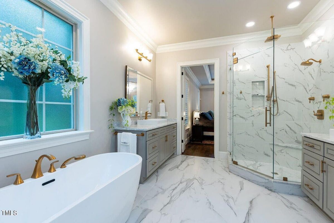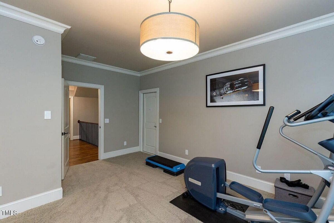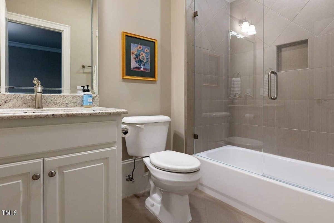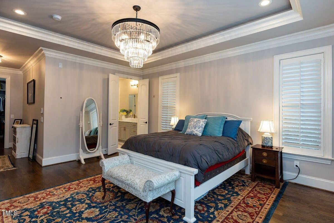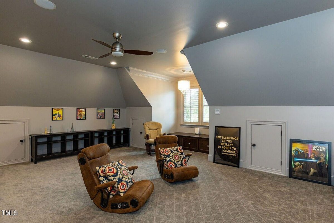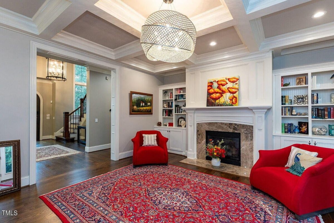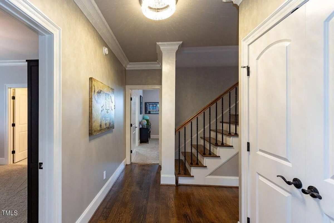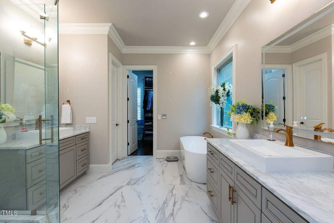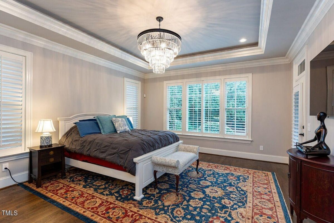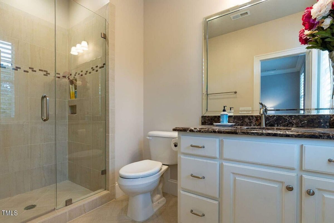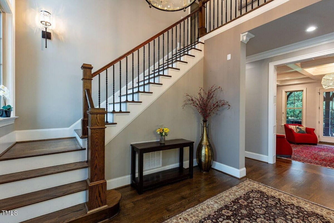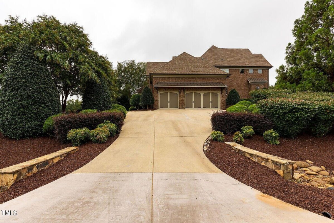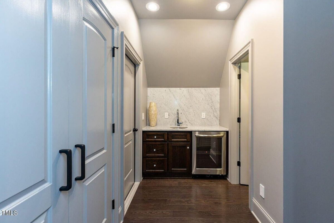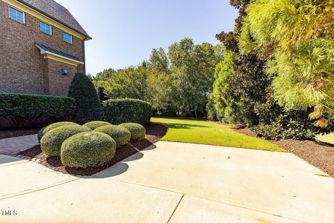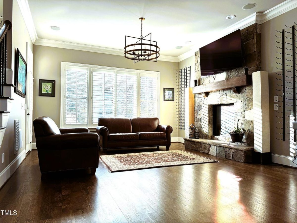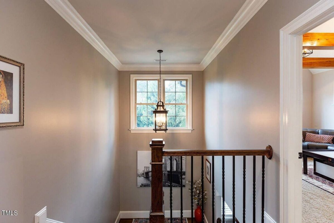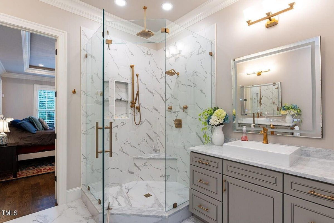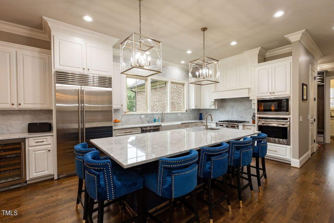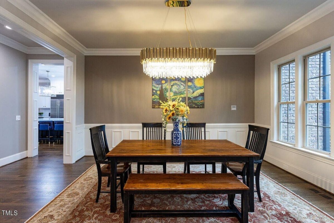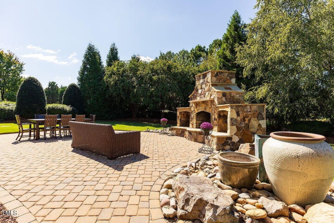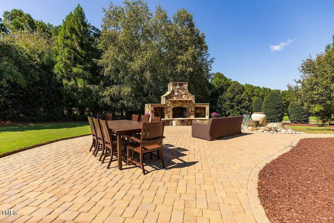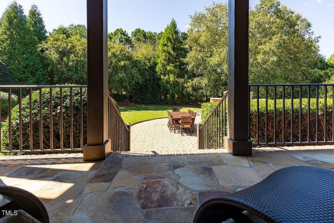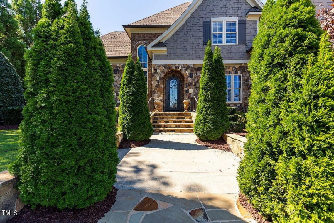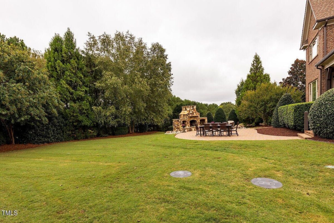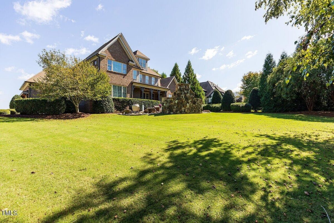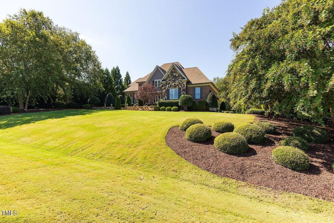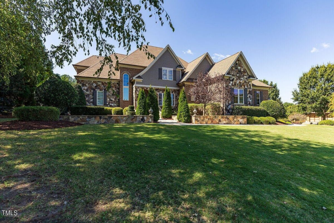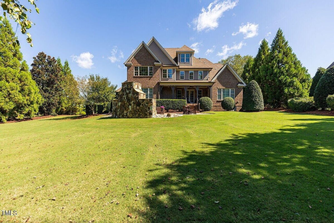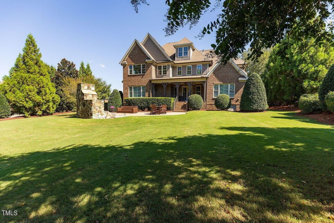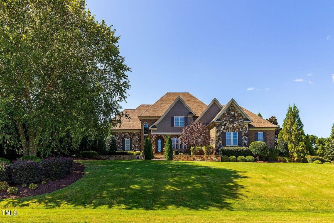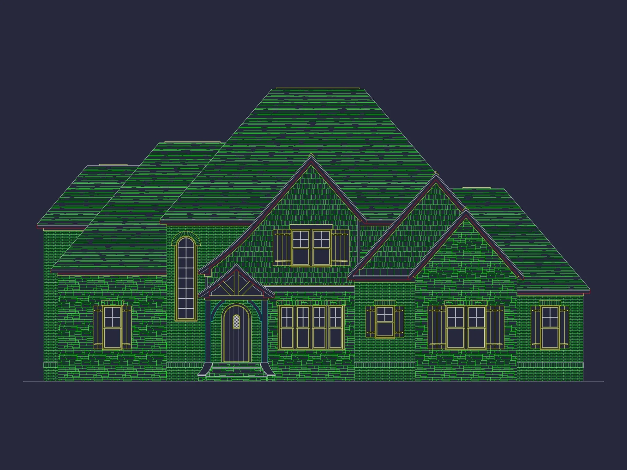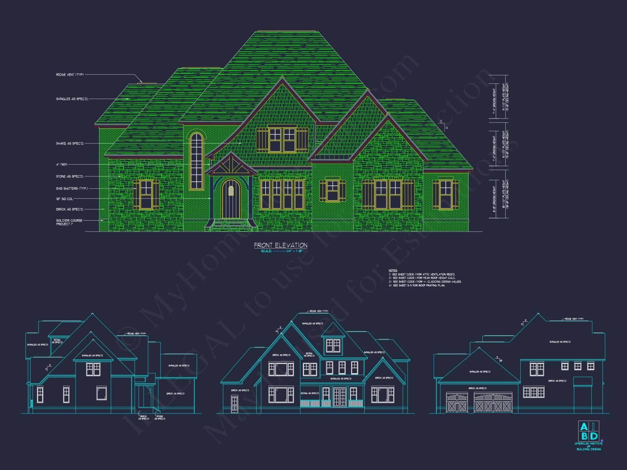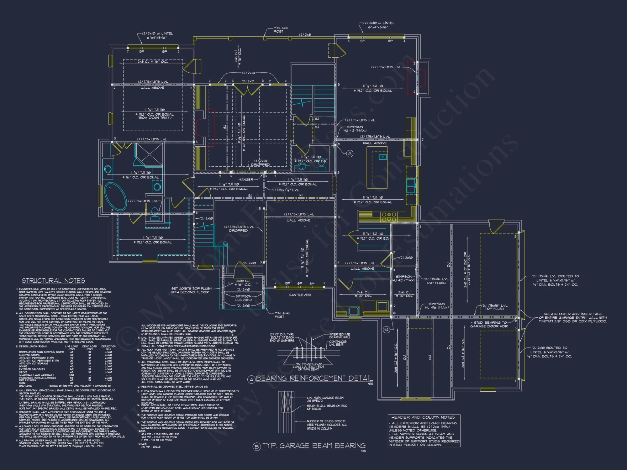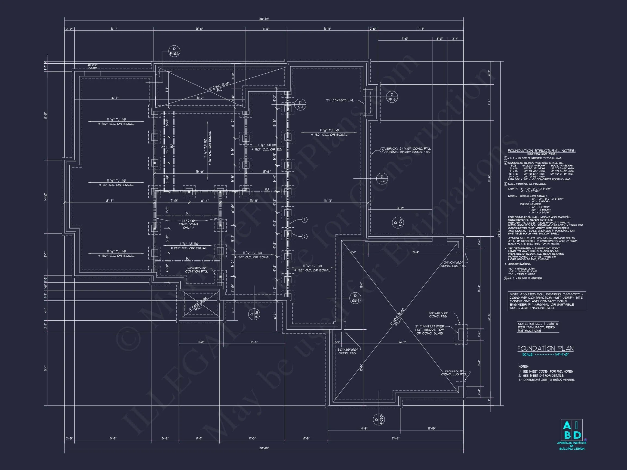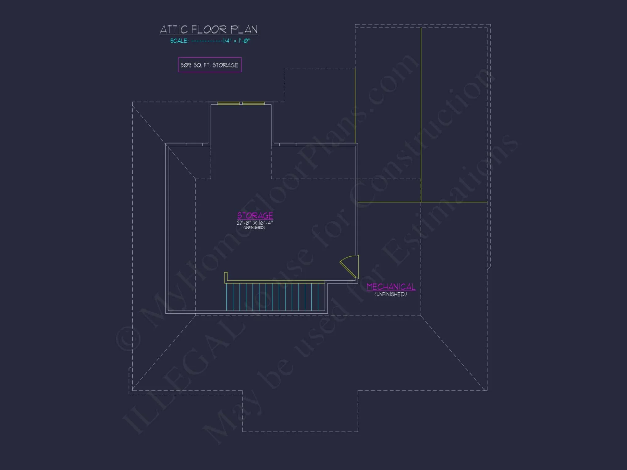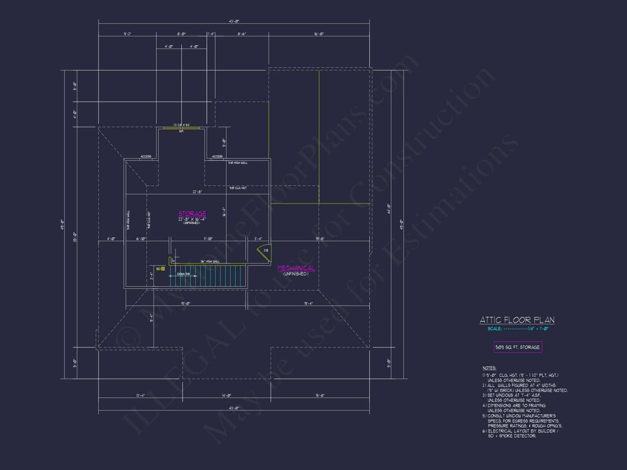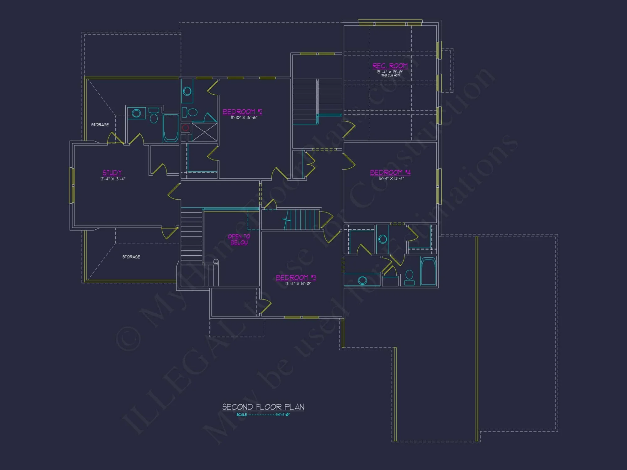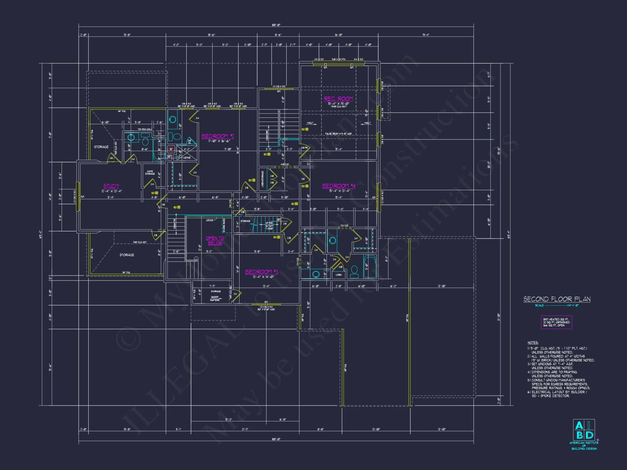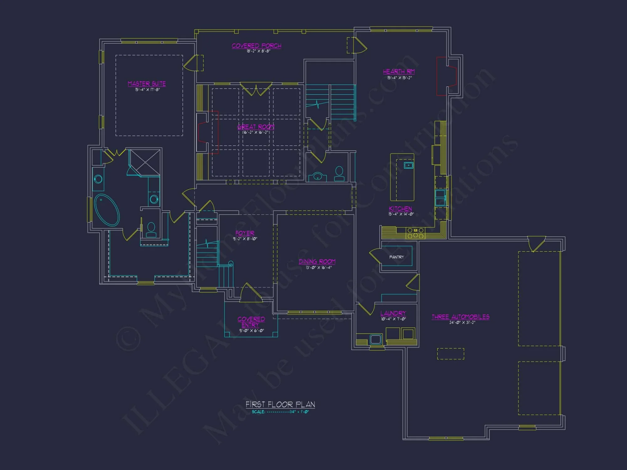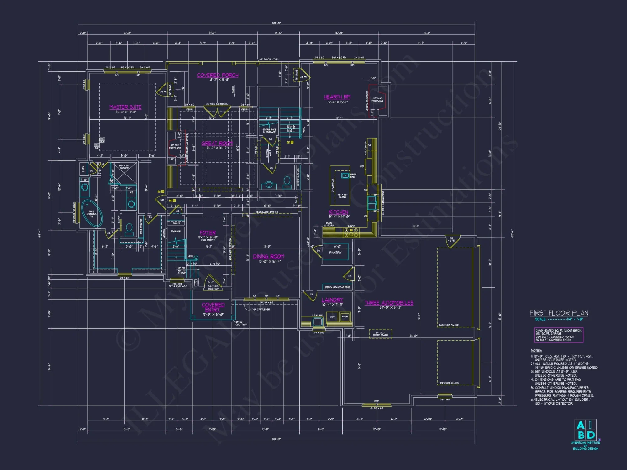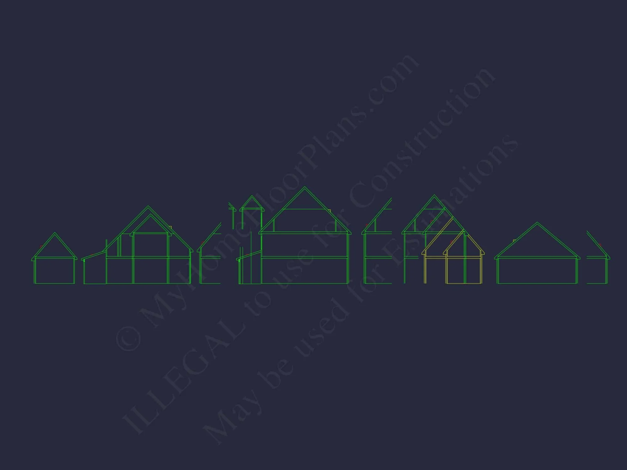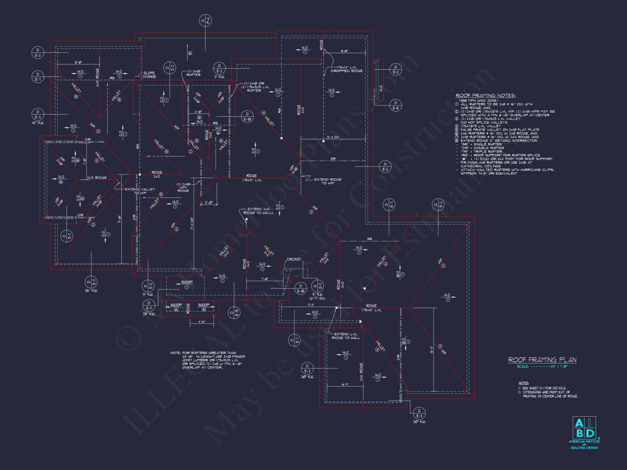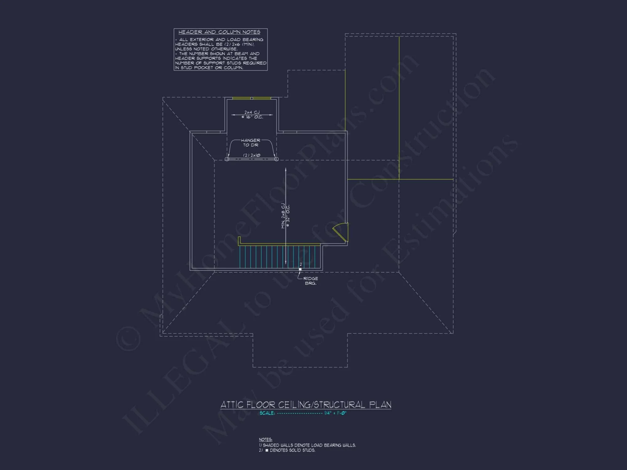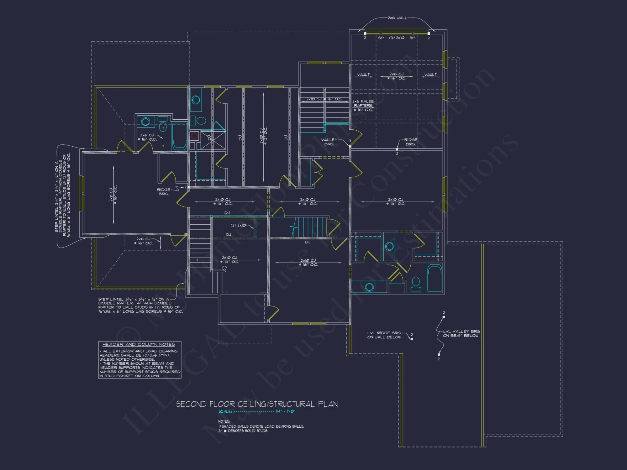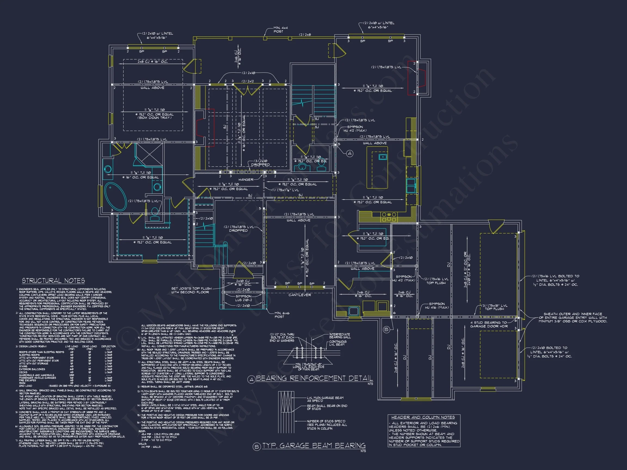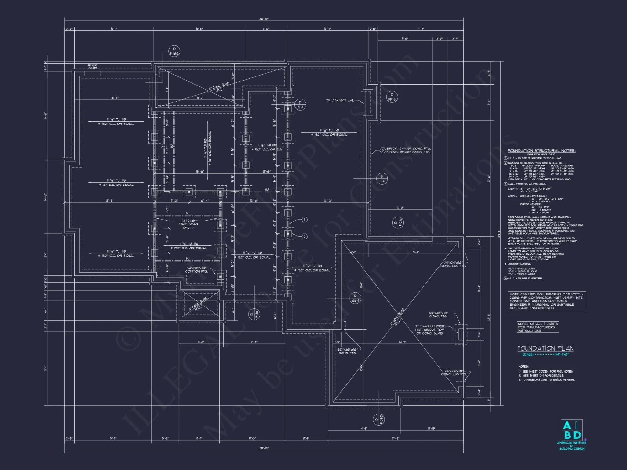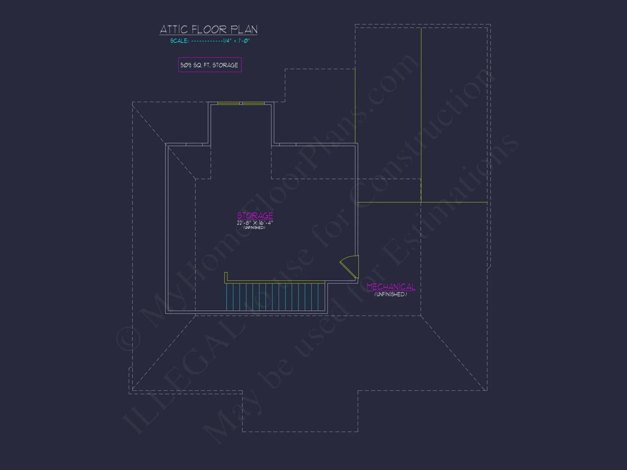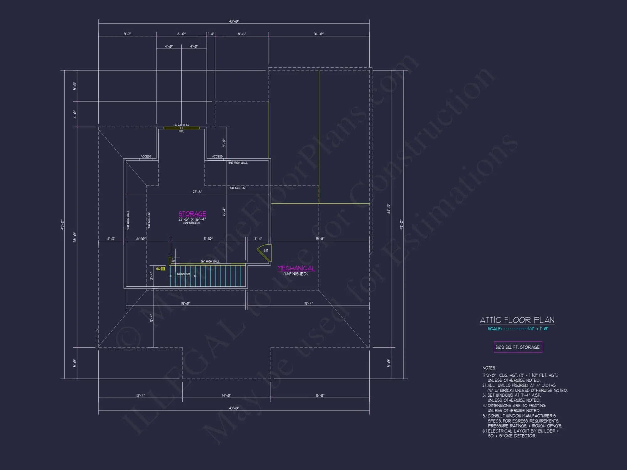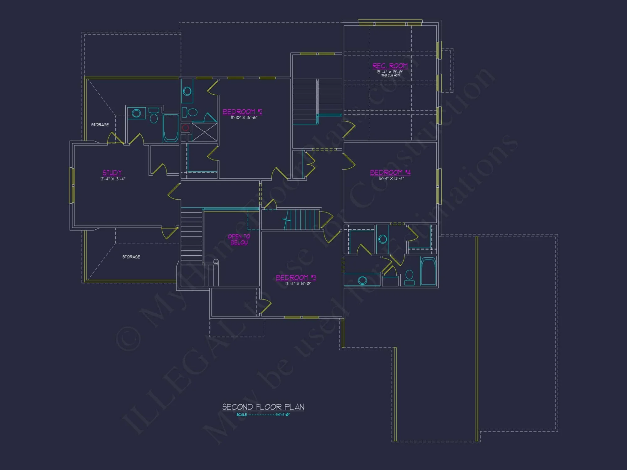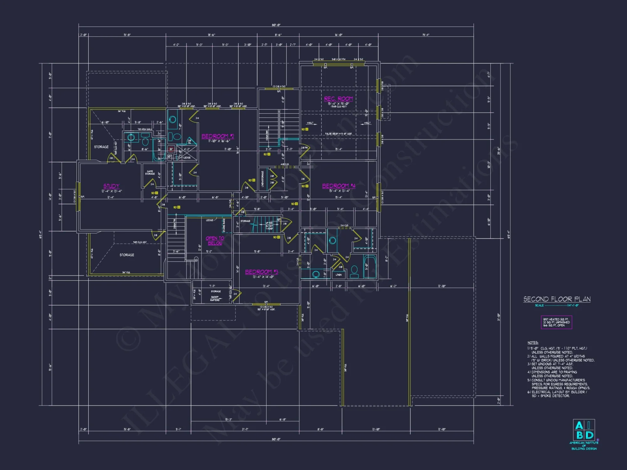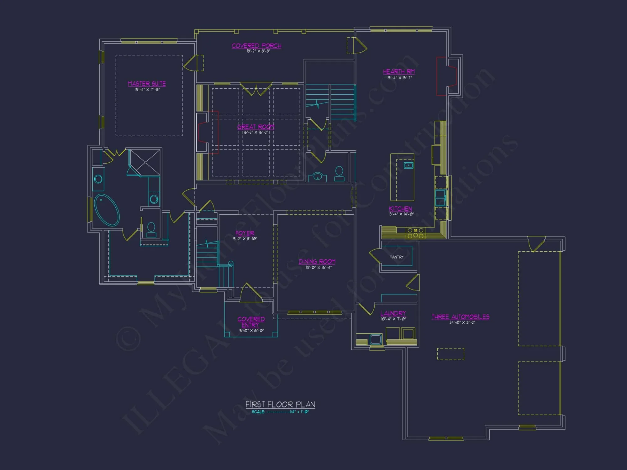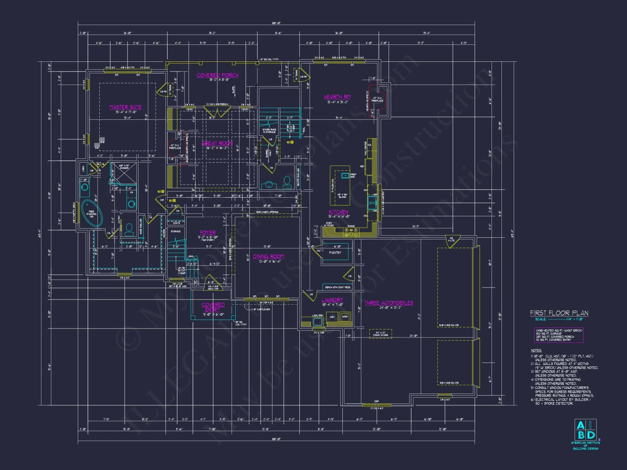9-1277 HOUSE PLAN -Traditional Home Plan – 4-Bed, 3-Bath, 4,321 SF
Traditional and European house plan with stone and siding exterior • 4 bed • 3 bath • 4,321 SF. Open layout, front-entry garage, bonus room. Includes CAD+PDF + unlimited build license.
Original price was: $2,696.45.$1,754.99Current price is: $1,754.99.
999 in stock
* Please verify all details with the actual plan, as the plan takes precedence over the information shown below.
| Architectural Styles | |
|---|---|
| Width | 80'-10" |
| Depth | 69'-4" |
| Htd SF | |
| Unhtd SF | |
| Bedrooms | |
| Bathrooms | |
| # of Floors | |
| # Garage Bays | |
| Indoor Features | Attic, Bonus Room, Downstairs Laundry Room, Fireplace, Foyer, Great Room, Living Room, Office/Study |
| Outdoor Features | |
| Bed and Bath Features | Bedrooms on Second Floor, Owner's Suite on First Floor, Walk-in Closet |
| Kitchen Features | |
| Garage Features | |
| Condition | New |
| Ceiling Features | |
| Structure Type | |
| Exterior Material |
Lori Cruz – May 16, 2024
Editable DWGs imported flawlessly into Revit; the interior designer had furniture blocks placed before lunch on the day we purchased.
Attics | Bonus Rooms | Covered Front Porch | Covered Patio | Covered Rear Porches | Downstairs Laundry Room | Fireplaces | Foyer | Front Entry | Great Room | Kitchen Island | Large House Plans | Living Room | Office/Study Designs | Owner’s Suite on the First Floor | Second Floor Bedroom | Traditional | Uncovered Deck | Vaulted Ceiling | Walk-in Closet | Walk-in Pantry
Traditional European 4-Bedroom House Plan with Stone and Siding Exterior
This 4,321 sq. ft. Traditional European home blends elegance with timeless craftsmanship, featuring a balanced mix of stone and horizontal siding, gabled rooflines, and a front-entry 3-car garage.
Step inside this Traditional European house plan designed for homeowners who appreciate character, craftsmanship, and curb appeal. The exterior combines natural stone and horizontal siding for a refined look that stands out in both suburban and countryside settings. Large windows, blue shutters, and clean trim details complete its graceful, balanced façade.
Spacious Living and Refined Interiors
The 4-bedroom, 3-bath layout offers an open-concept great room, formal dining space, and a chef’s kitchen with a central island for easy entertaining. A vaulted family room opens to a covered porch—perfect for gatherings or quiet evenings at home. The main-floor Owner Suite includes a spa-style bathroom with dual vanities, a soaking tub, and a walk-in closet.
Main Level Highlights
- Expansive open floor plan connecting the family room, kitchen, and dining area.
- Covered porch ideal for outdoor living and entertaining.
- Dedicated office or study near the foyer for work-from-home convenience.
- Three-car front-entry garage with additional storage options.
Upper Level Features
- Bonus room ideal for a guest suite, gym, or media space.
- Two secondary bedrooms with ample closet space and shared full bath.
- Attic storage providing practical flexibility for long-term organization.
Architectural Detailing
This design is inspired by European architecture—characterized by steep rooflines, stone accents, and balanced window symmetry. The Traditional elements add warmth through natural materials and timeless proportions. The combination of stone and siding creates depth and visual interest while keeping maintenance simple.
Key Dimensions
- Heated Area: 4,321 sq. ft.
- Stories: 2
- Bedrooms: 4
- Bathrooms: 3 full
- Garage: 3-car, attached, front-entry
Energy Efficiency and Build Quality
All plans come with CAD and PDF versions for easy customization. The design includes energy-efficient layouts, optimized natural light, and high insulation potential. Builders will appreciate the structural engineering included and the ability to adapt foundations for slab, crawlspace, or basement without extra cost.
Included Benefits with Every Plan
- CAD + PDF Files: Fully editable and ready for modification.
- Unlimited Build License: Build as many times as you like at no additional cost.
- Free Foundation Plan Modifications: Choose from slab, crawlspace, or basement. Learn more here.
- Structural Engineering: Included for safety and compliance.
- 10 Hours of Free Drafting: Perfect for layout tweaks or personalization.
- Material List: Included to streamline cost estimation and sourcing.
Design Inspiration
The home’s façade evokes old-world European charm while maintaining a modern, livable layout. Inspired by timeless European estates, its design is both graceful and functional. For architectural insights on blending traditional materials in modern homes, see this ArchDaily feature.
Similar Collections You May Like
- French Country House Plans
- Traditional House Plans
- European House Plans
- House Plans with Bonus Room
- House Plans with Home Office
Frequently Asked Questions
Can I modify the exterior materials? Yes! You can adjust the siding, trim, or roofing easily in the CAD file. Is this plan available with a side-entry garage? Optional. Contact us for modification services. Are structural drawings included? Yes, each plan includes engineered structural drawings. Can I preview the blueprints before buying? Absolutely—view all plan sheets here.
Start Building Your Dream Home
With a balanced mix of Traditional charm and European sophistication, this home plan provides comfort, beauty, and long-term value. Customize it, build it, and make it yours—contact our design team anytime at support@myhomefloorplans.com.
9-1277 HOUSE PLAN -Traditional Home Plan – 4-Bed, 3-Bath, 4,321 SF
- BOTH a PDF and CAD file (sent to the email provided/a copy of the downloadable files will be in your account here)
- PDF – Easily printable at any local print shop
- CAD Files – Delivered in AutoCAD format. Required for structural engineering and very helpful for modifications.
- Structural Engineering – Included with every plan unless not shown in the product images. Very helpful and reduces engineering time dramatically for any state. *All plans must be approved by engineer licensed in state of build*
Disclaimer
Verify dimensions, square footage, and description against product images before purchase. Currently, most attributes were extracted with AI and have not been manually reviewed.
My Home Floor Plans, Inc. does not assume liability for any deviations in the plans. All information must be confirmed by your contractor prior to construction. Dimensions govern over scale.



