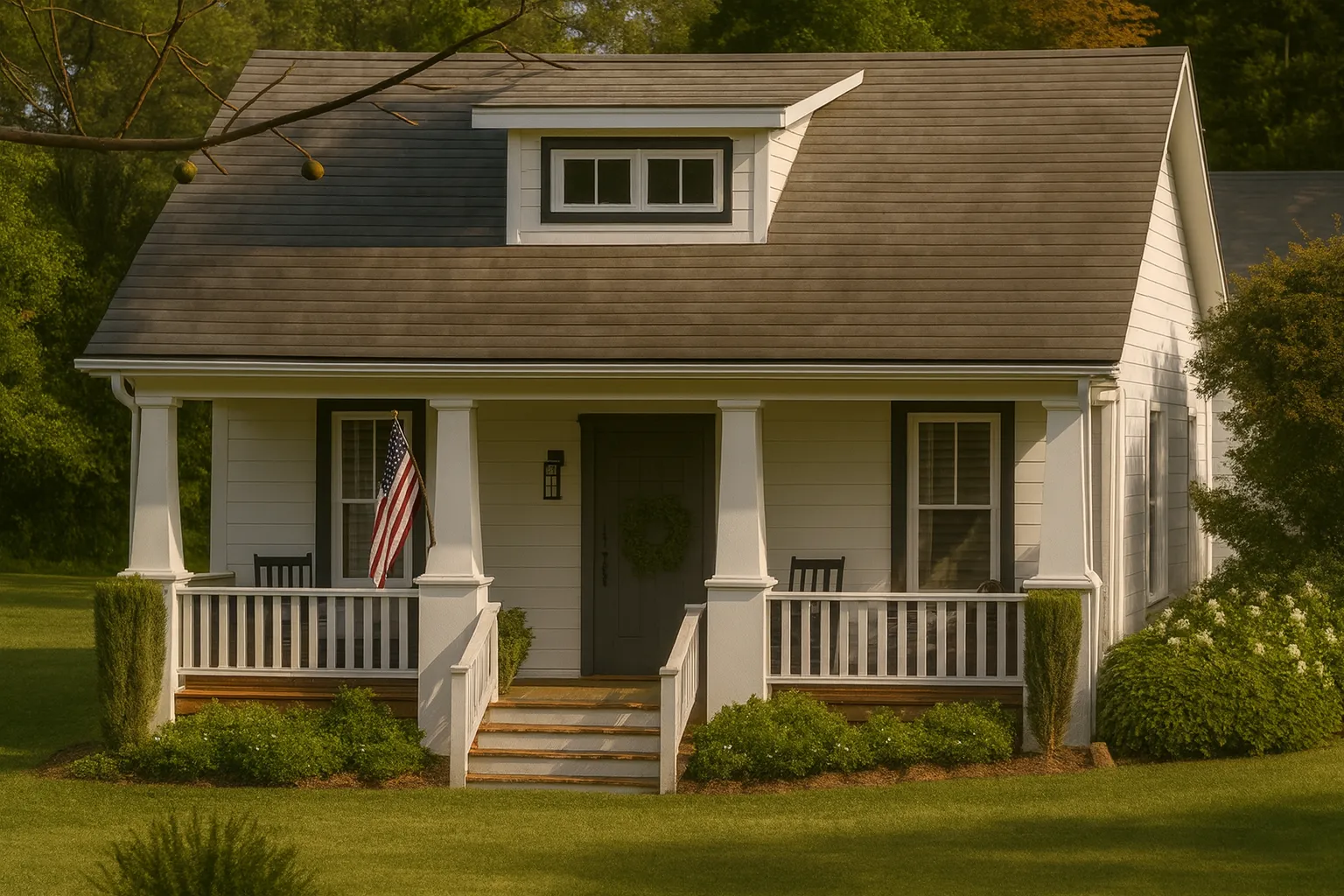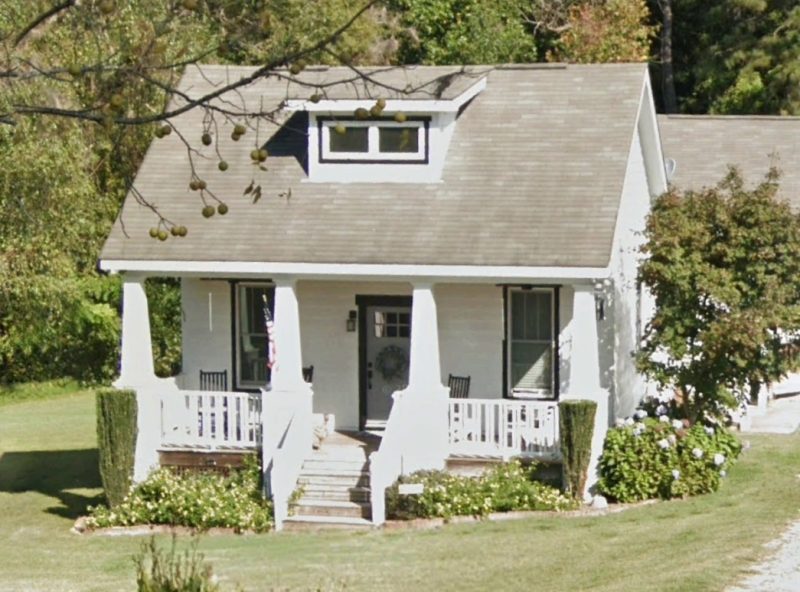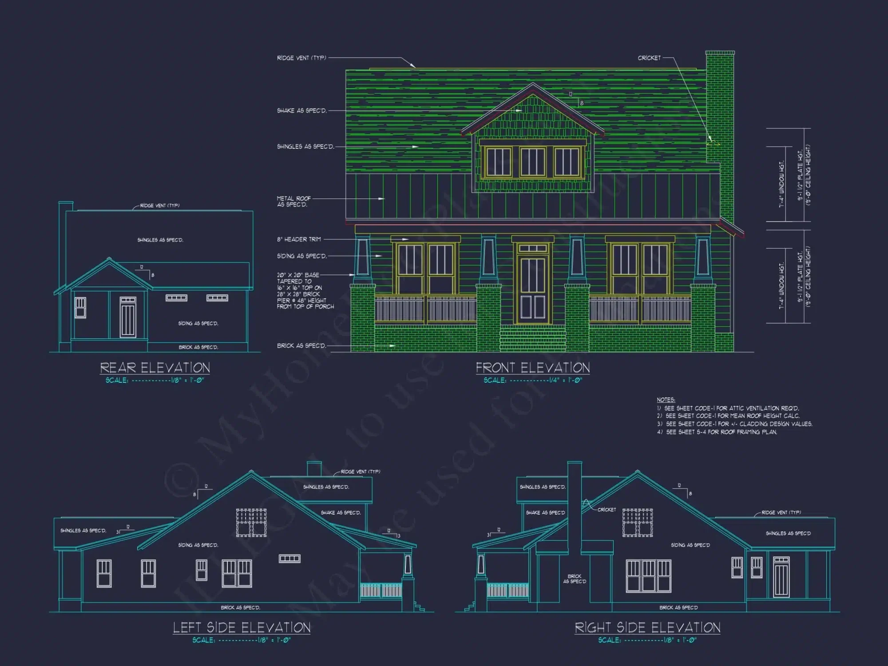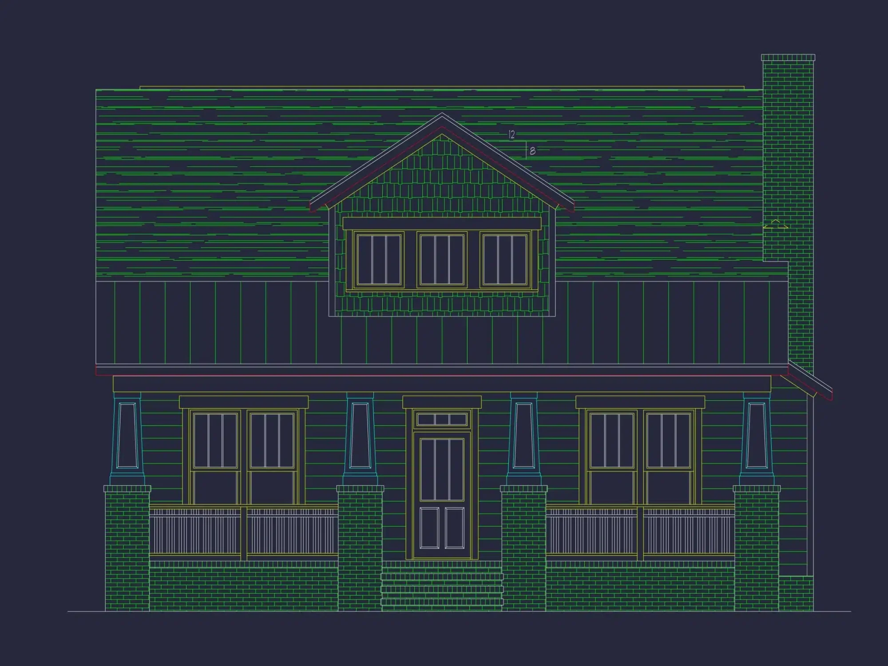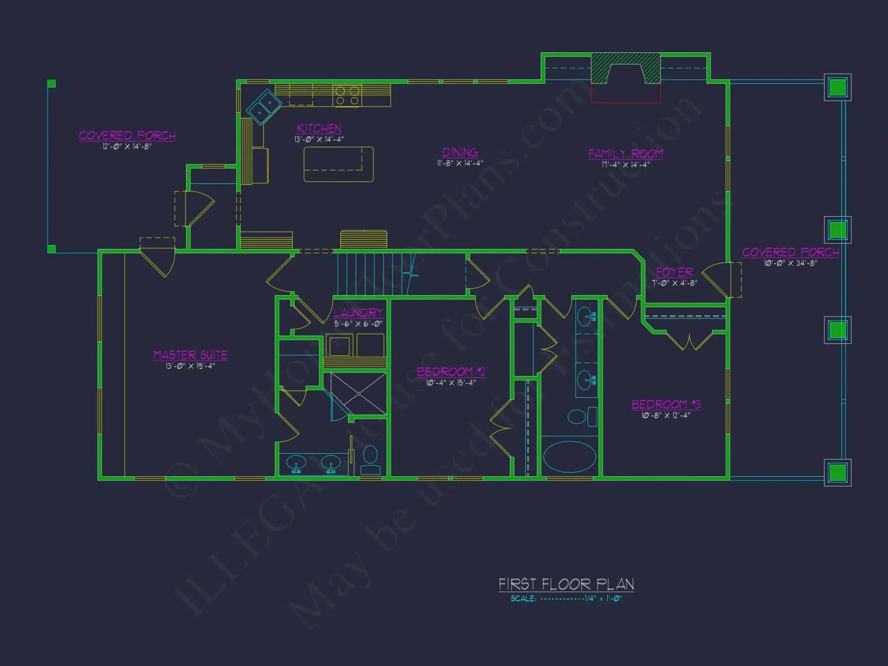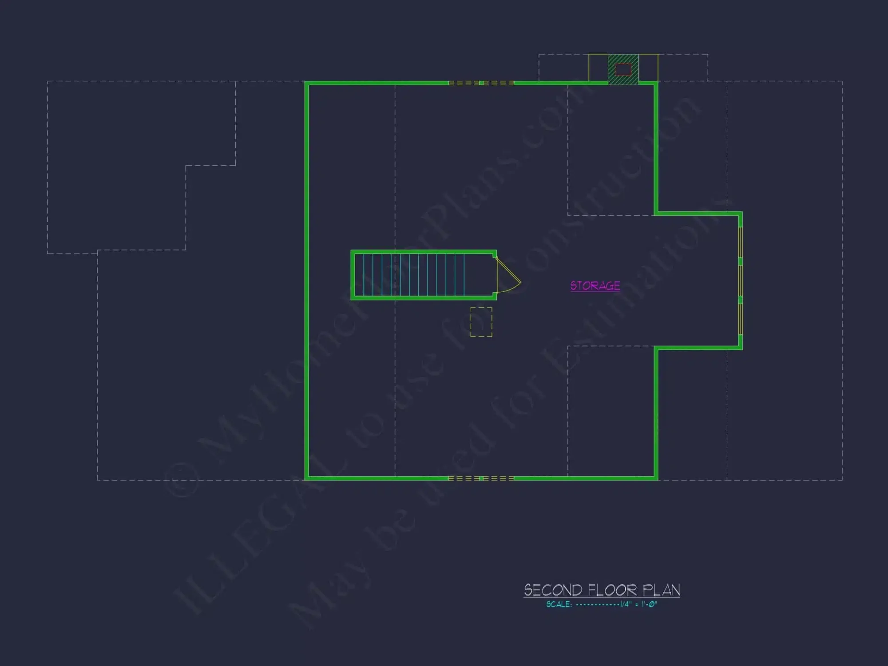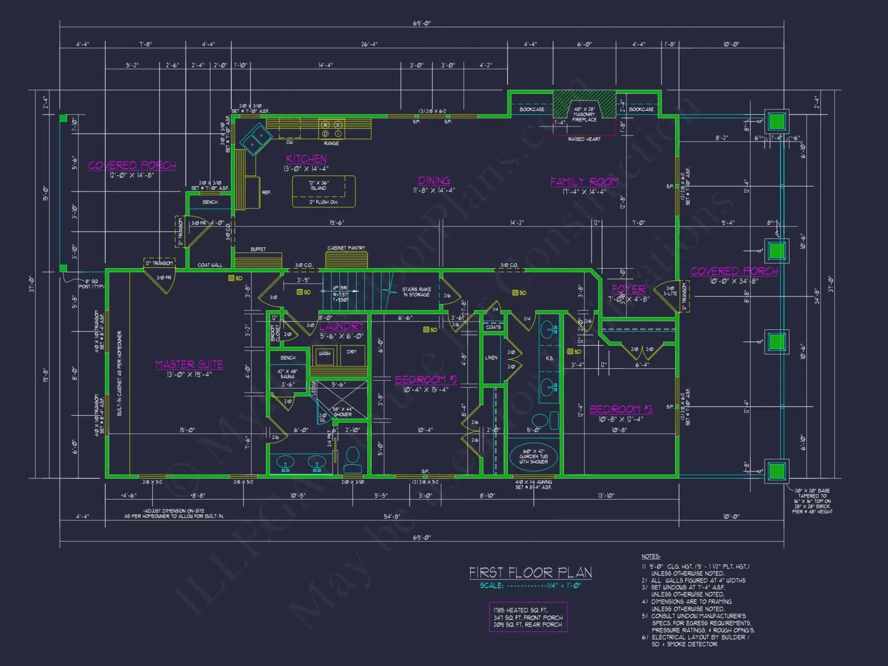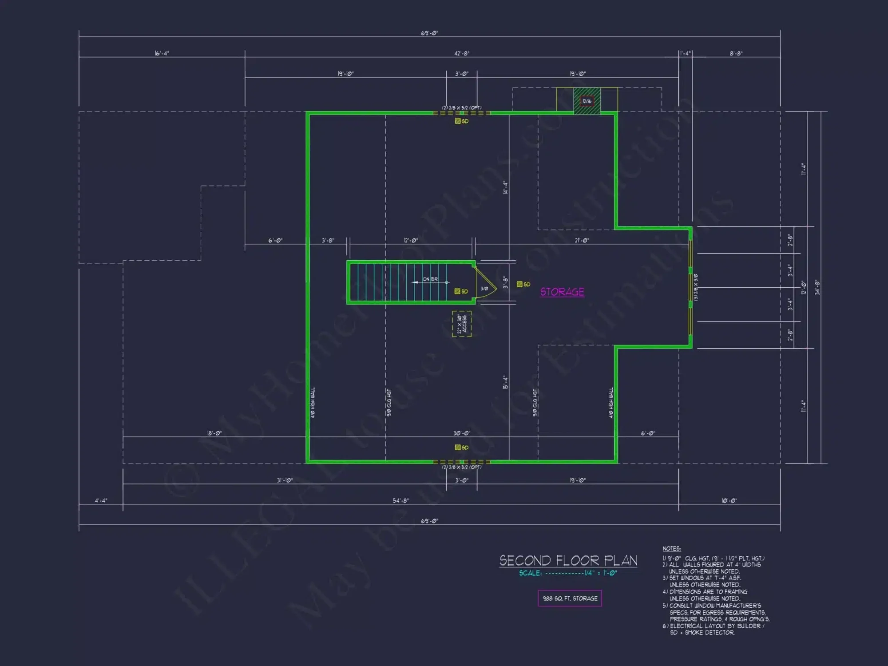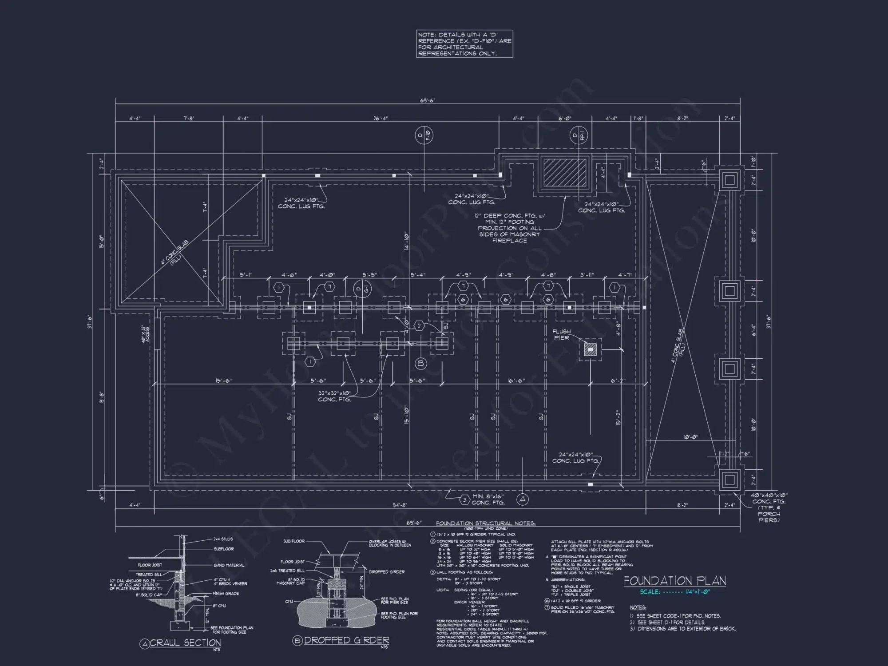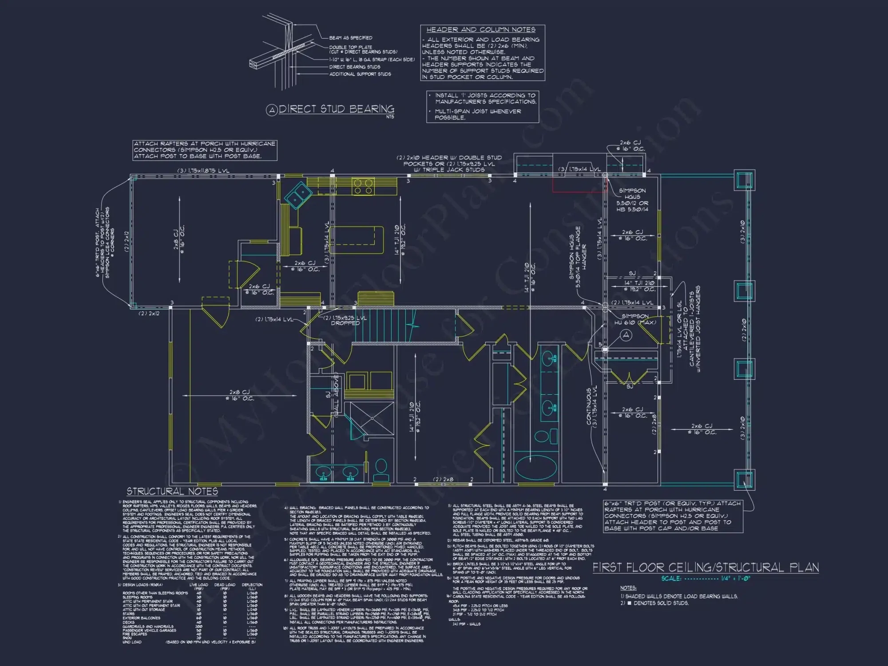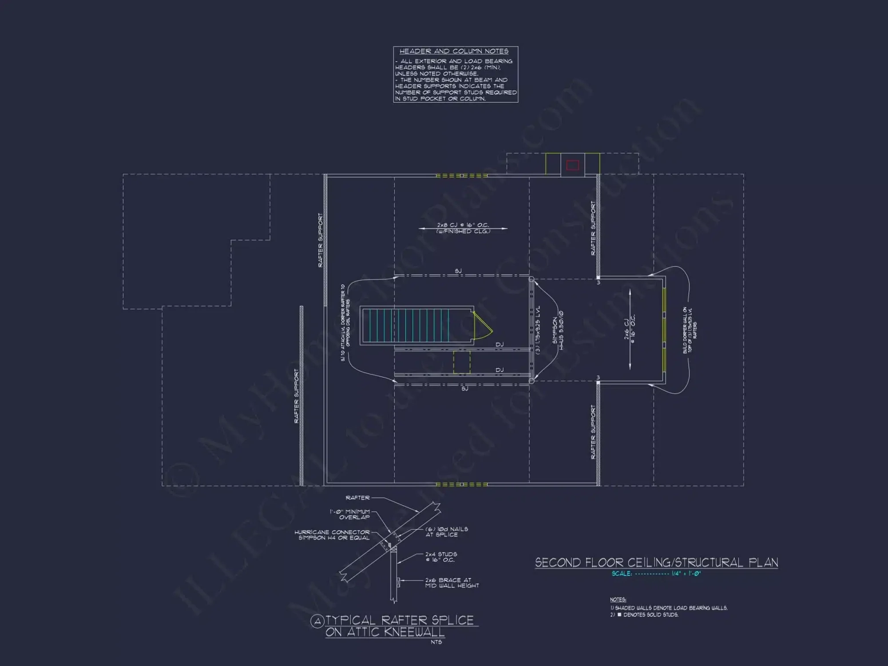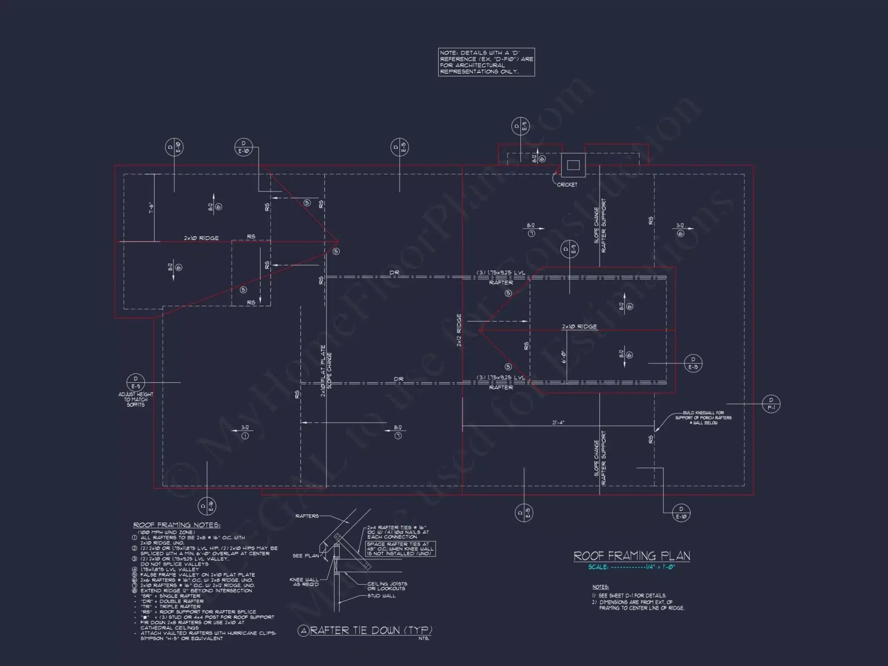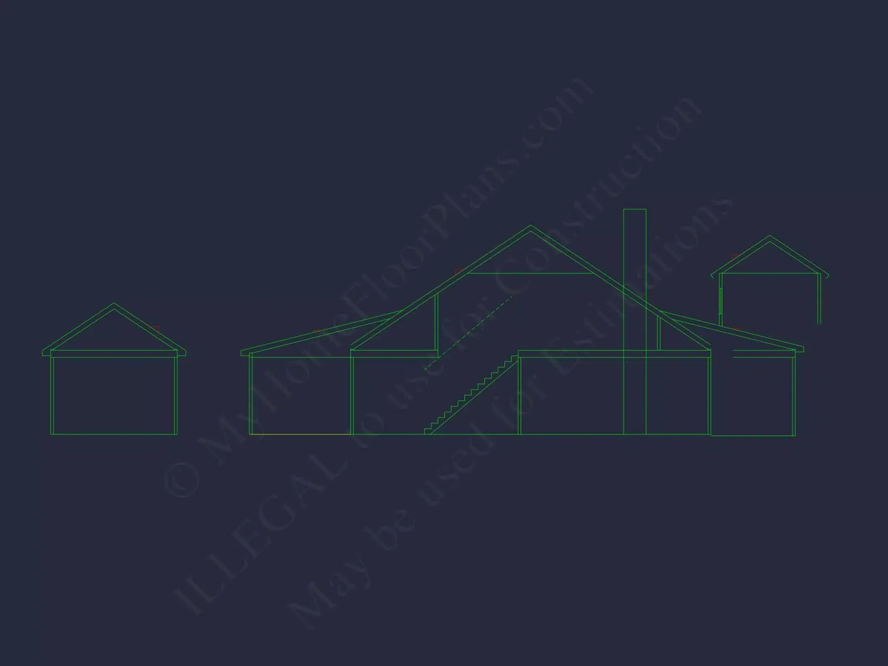9-1293 HOUSE PLAN -American Cottage Home Plan – 2-Bed, 1-Bath, 1,050 SF
American Cottage and Cape Cod house plan with siding exterior • 2 bed • 1 bath • 1,050 SF. Cozy porch, dormer loft, and compact layout. Includes CAD+PDF + unlimited build license.
Original price was: $1,656.45.$1,134.99Current price is: $1,134.99.
999 in stock
* Please verify all details with the actual plan, as the plan takes precedence over the information shown below.
| Architectural Styles | |
|---|---|
| Width | 37'-0" |
| Depth | 69'-0" |
| Htd SF | |
| Unhtd SF | |
| Bedrooms | |
| Bathrooms | |
| # of Floors | |
| # Garage Bays | |
| Indoor Features | Attic, Bonus Room, Family Room, Fireplace, Foyer, Laundry Room, Open Floor Plan |
| Outdoor Features | |
| Bed and Bath Features | Bedrooms on First Floor, Owner's Suite on First Floor, Walk-in Closet |
| Kitchen Features | |
| Condition | New |
| Ceiling Features | |
| Structure Type | |
| Exterior Material |
Glen Hunter – April 2, 2024
Unlimited reuse rights mean the same plan can anchor future vacation cabins without a second licensing paymenthard to overstate that long-term value.
9 FT+ Ceilings | Attics | Bedrooms on First and Second Floors | Bonus Rooms | Bungalow | Covered Front Porch | Covered Rear Porches | Craftsman | Family Room | Fireplaces | Foyer | Kitchen Island | Laundry Room | Narrow Lot Designs | Open Floor Plan Designs | Owner’s Suite on the First Floor | Small | Smooth & Conventional | Walk-in Closet | Walk-in Pantry
Charming American Cottage House Plan with Front Porch & Dormer Loft
Discover this delightful small home design offering classic Cape Cod charm, 1,050 heated sq. ft., and a welcoming covered porch—ideal for a guest suite, ADU, or compact family retreat.
This American Cottage plan blends timeless proportions with efficient use of space. It’s perfect for small families, retirees, or homeowners seeking a stylish guest home or ADU plan.
Key Features of the Home Plan
Living Areas – Efficient and Inviting
- Heated area: 1,050 sq. ft. across a single story with loft potential.
- Unheated spaces: Covered front porch and compact rear entry.
- Layout: Open living-dining-kitchen concept enhances natural light and flow.
Bedrooms & Bathrooms
- 2 cozy bedrooms with shared access to a full bath.
- Primary bedroom includes a closet and view toward the front yard.
- Ideal for couples, small families, or rental use.
Architectural Details
- Classic white horizontal lap siding for traditional charm.
- Front porch columns with simple trim detailing add curb appeal.
- Dormer window enhances roofline aesthetics and adds interior light.
Interior Highlights
- Cozy family room with flexible furniture arrangement.
- Functional kitchen layout with space-efficient cabinetry and window views.
- Loft or attic space provides room for storage or a bonus reading nook.
Outdoor Living & Landscape Appeal
- Covered front porch ideal for rocking chairs or morning coffee.
- Symmetrical windows and central door maintain a welcoming façade.
- Perfect for small-lot developments or countryside retreats.
Architectural Style: American Cottage & Cape Cod Influence
This design draws from New England cottage traditions—compact, inviting, and functional. The gable roof and centered dormer reflect classic Cape Cod architecture with simplified detailing and proportional symmetry.
Construction & Materials
- Exterior: Durable lap siding with white painted finish.
- Roof: Asphalt shingles with subtle overhangs for traditional character.
- Foundation: Crawlspace or slab options for flexibility in site design.
Why Homeowners Love This Plan
- Simple, budget-friendly footprint ideal for quick construction.
- Low maintenance exterior suitable for coastal or inland climates.
- Timeless look that pairs well with gardens, patios, or tree-lined lots.
Included Benefits with Every Plan
- CAD + PDF Files: Editable for architects, builders, and homeowners.
- Unlimited Build License: Build multiple times—no added fee.
- Free Foundation Changes: Choose slab, crawlspace, or basement.
- Structural Engineering Included: Professionally reviewed for local codes.
- Material List: Provided to assist in budgeting and ordering.
- Preview Before You Buy: View plan sheets online.
Similar Collections You Might Love
- Small House Plans
- Cottage House Plans
- Cape Cod House Plans
- Traditional House Plans
- ADU & Guest Suite Plans
Frequently Asked Questions
Is this plan customizable? Yes—our team offers affordable modification services. Can it be used as an ADU or guest home? Absolutely. Its compact footprint is ideal for secondary dwelling use. What’s included with my purchase? CAD and PDF files, unlimited builds, and engineering support. Does it fit small or narrow lots? Yes—its width and footprint are optimized for efficient site use.
Start Building Your Dream Cottage Today
Whether used as a main residence, vacation home, or rental unit, this American Cottage plan captures timeless charm and functional living. Contact support@myhomefloorplans.com or submit your customization request today.
9-1293 HOUSE PLAN -American Cottage Home Plan – 2-Bed, 1-Bath, 1,050 SF
- BOTH a PDF and CAD file (sent to the email provided/a copy of the downloadable files will be in your account here)
- PDF – Easily printable at any local print shop
- CAD Files – Delivered in AutoCAD format. Required for structural engineering and very helpful for modifications.
- Structural Engineering – Included with every plan unless not shown in the product images. Very helpful and reduces engineering time dramatically for any state. *All plans must be approved by engineer licensed in state of build*
Disclaimer
Verify dimensions, square footage, and description against product images before purchase. Currently, most attributes were extracted with AI and have not been manually reviewed.
My Home Floor Plans, Inc. does not assume liability for any deviations in the plans. All information must be confirmed by your contractor prior to construction. Dimensions govern over scale.



