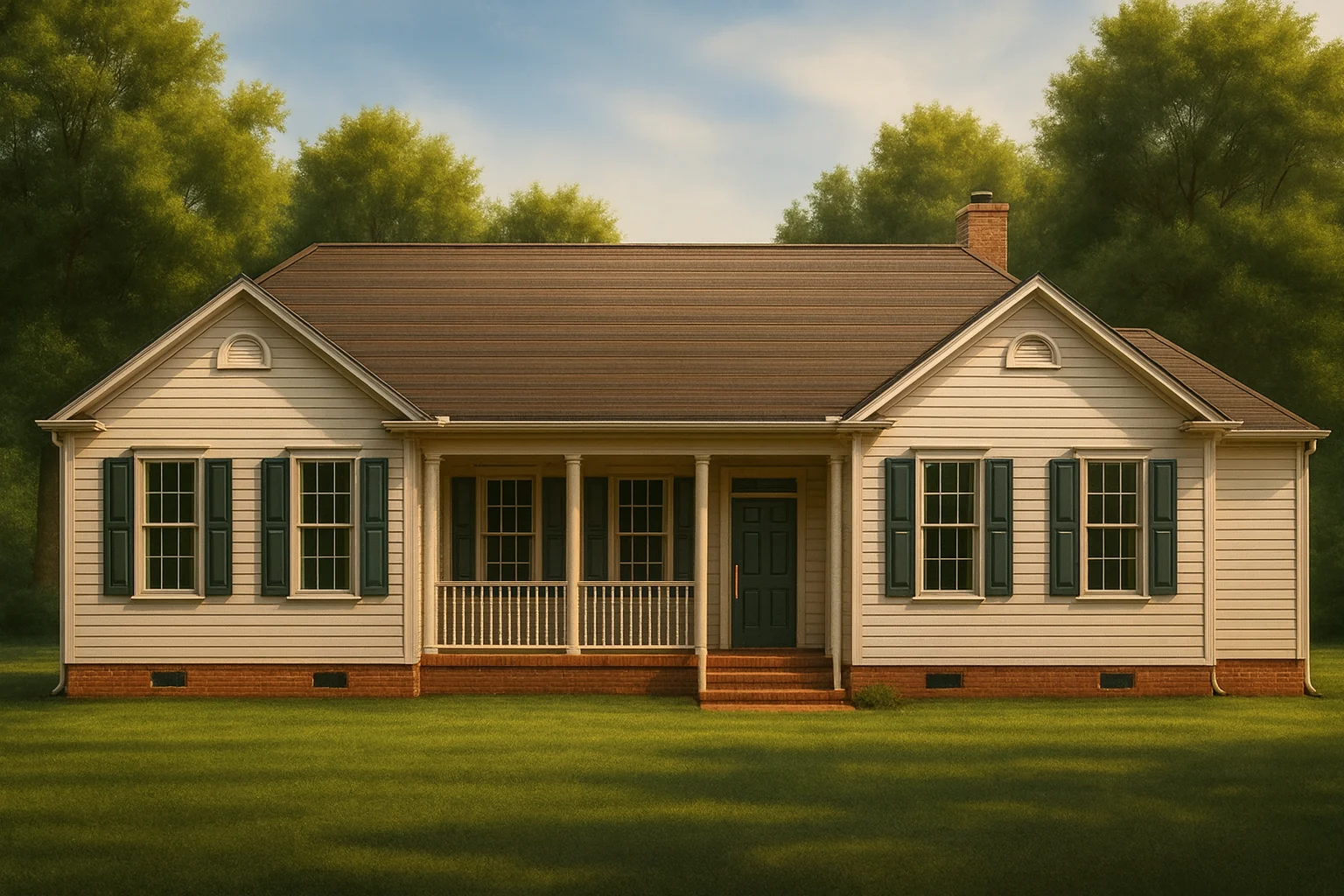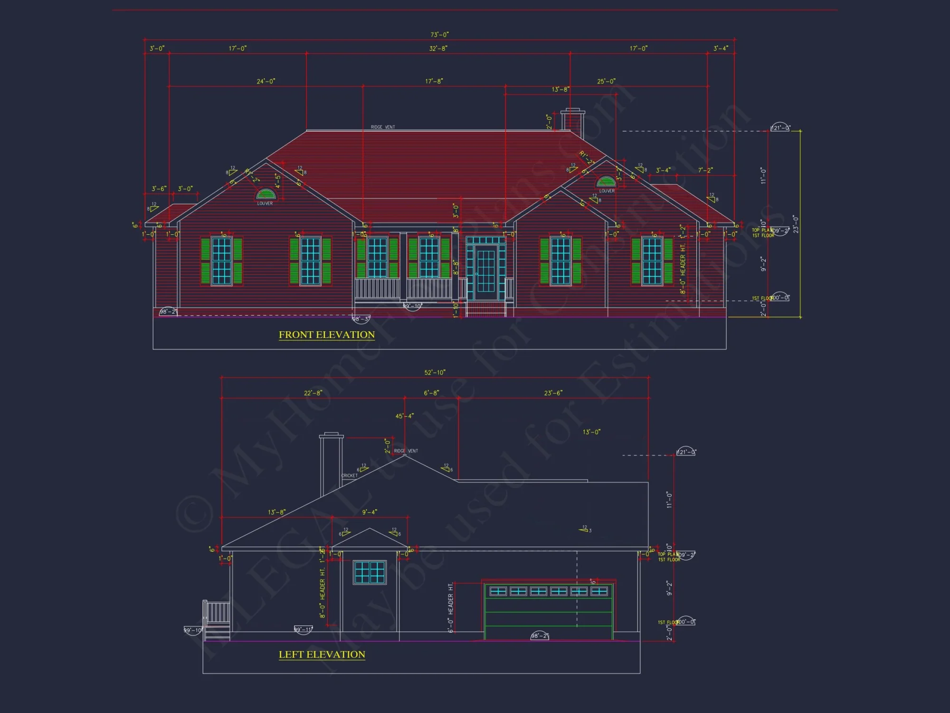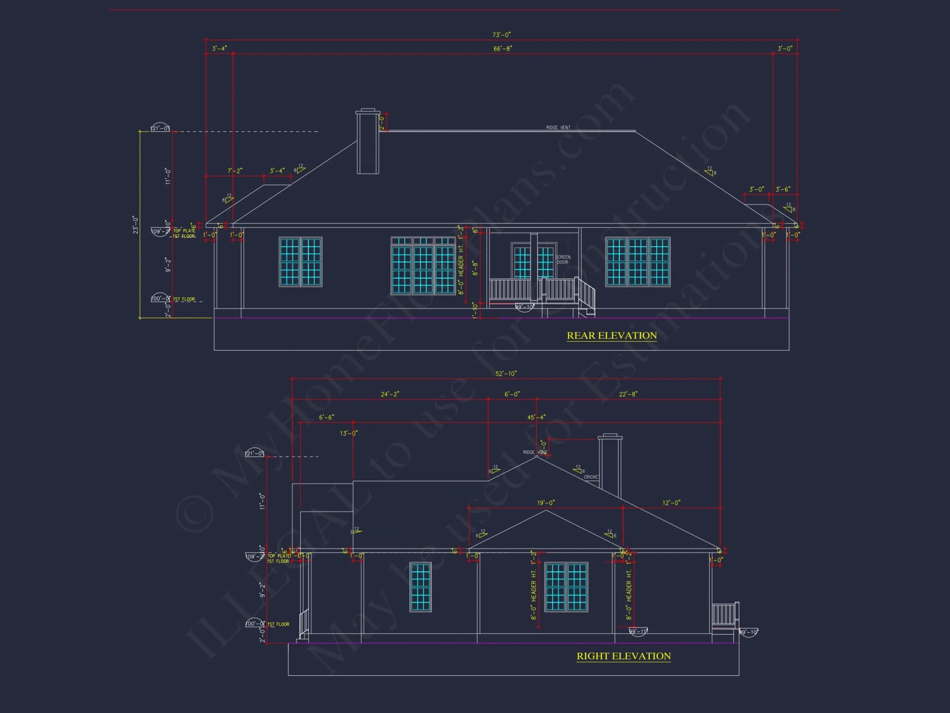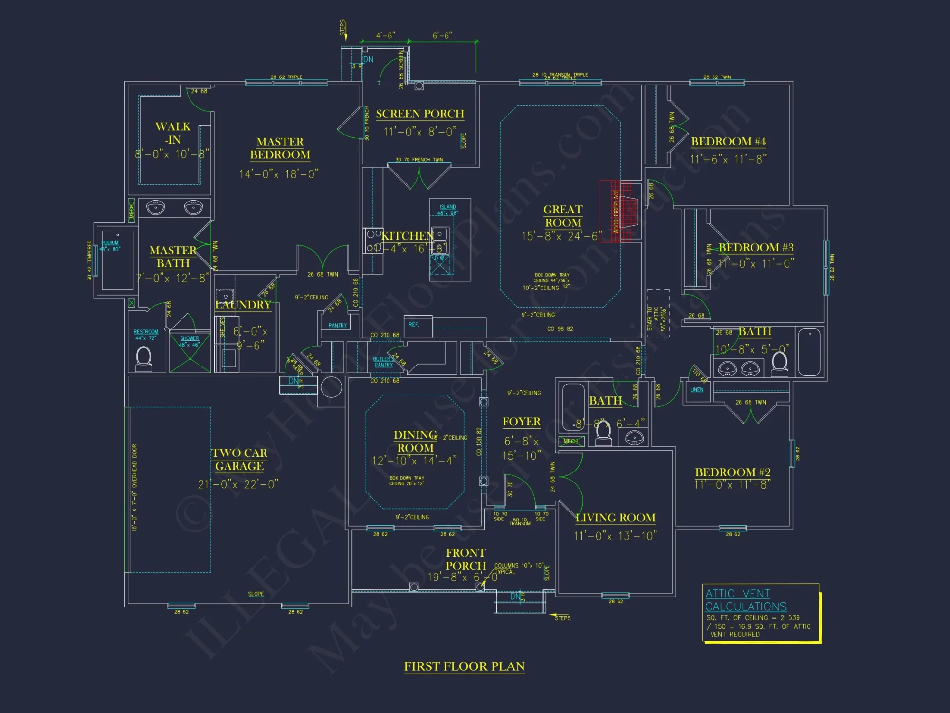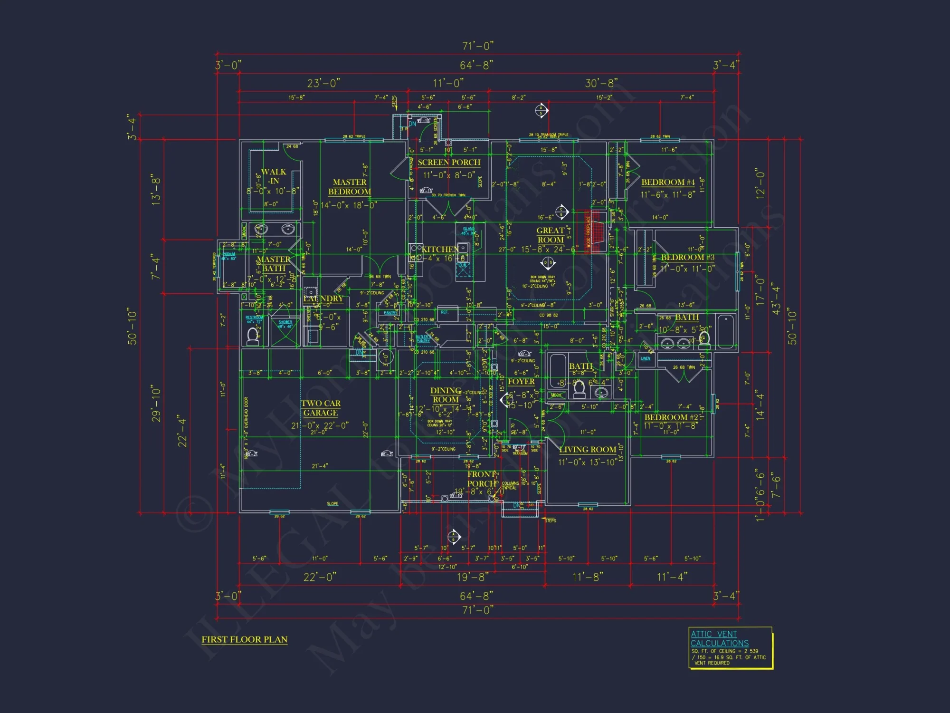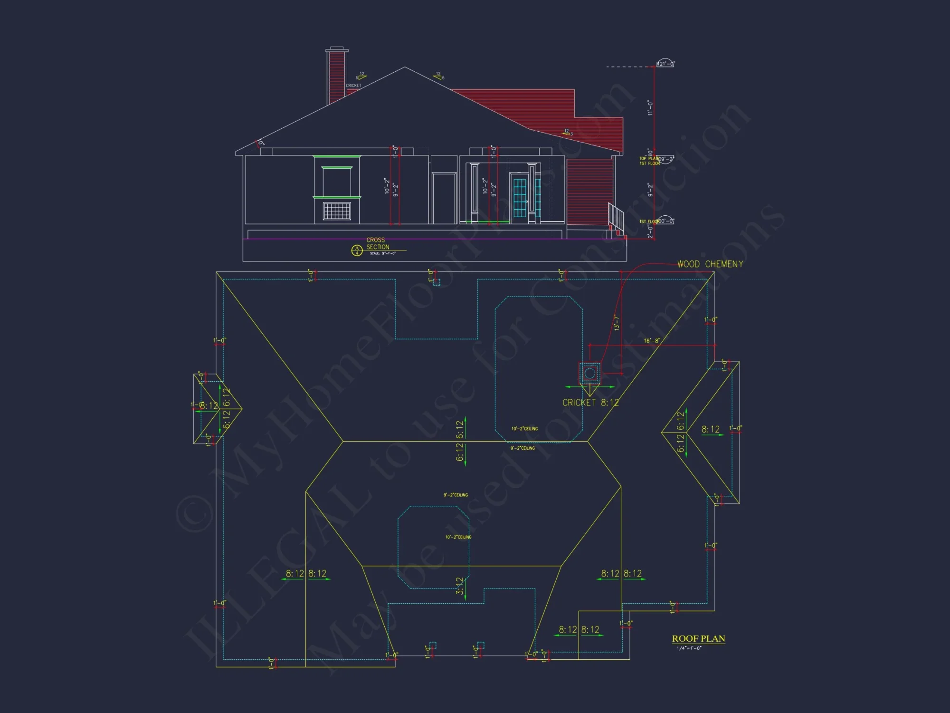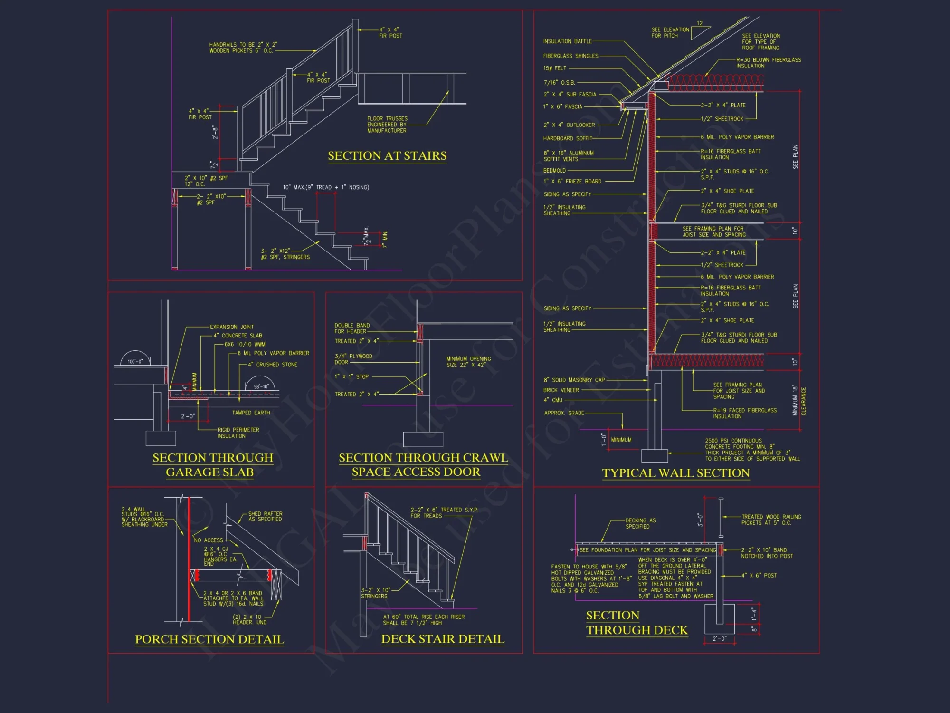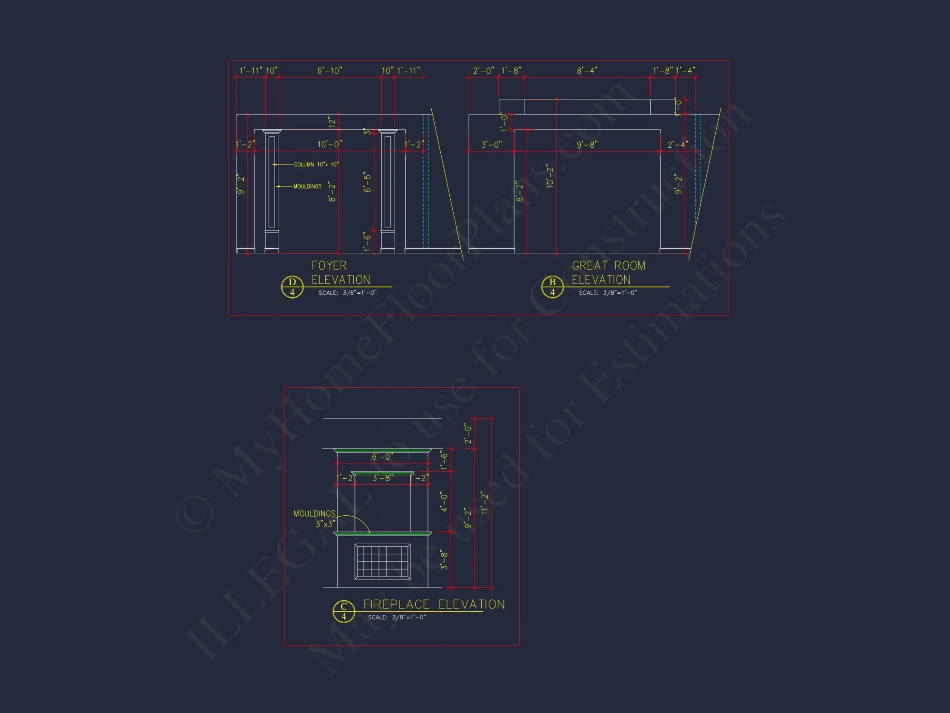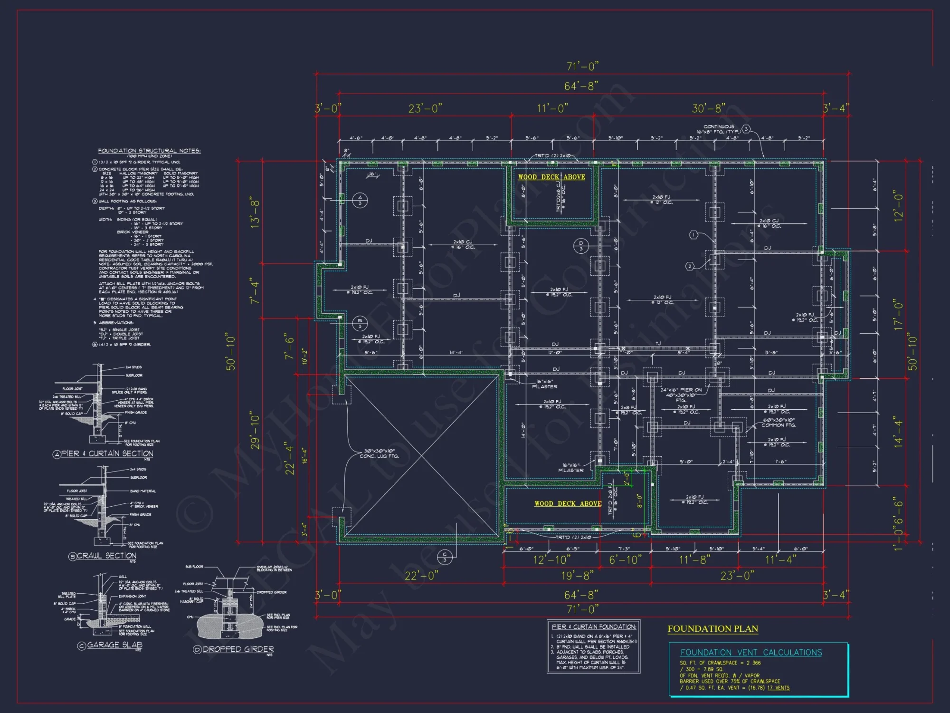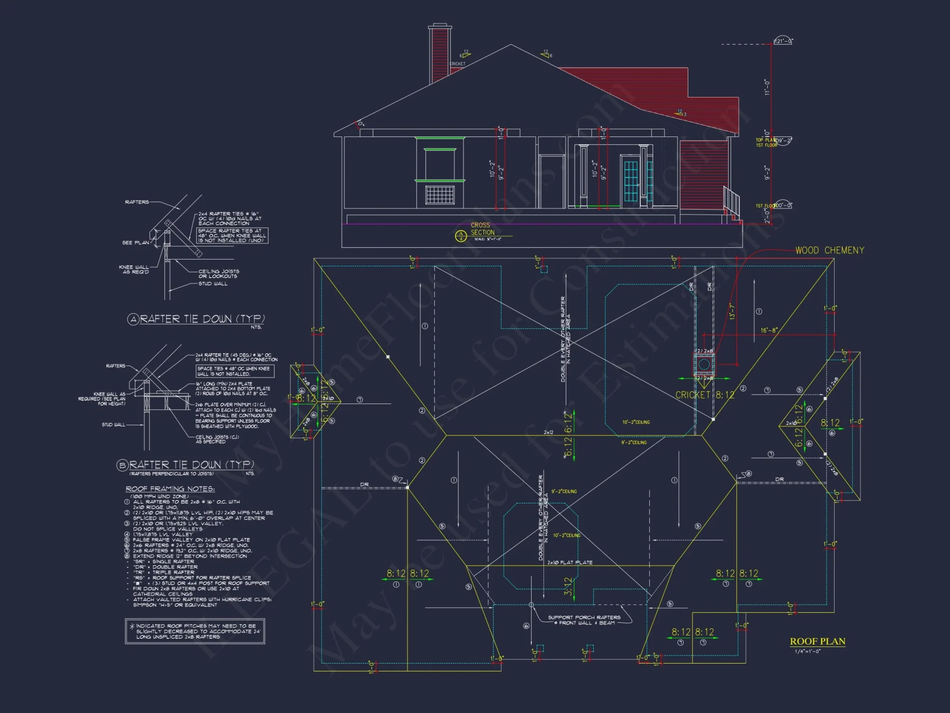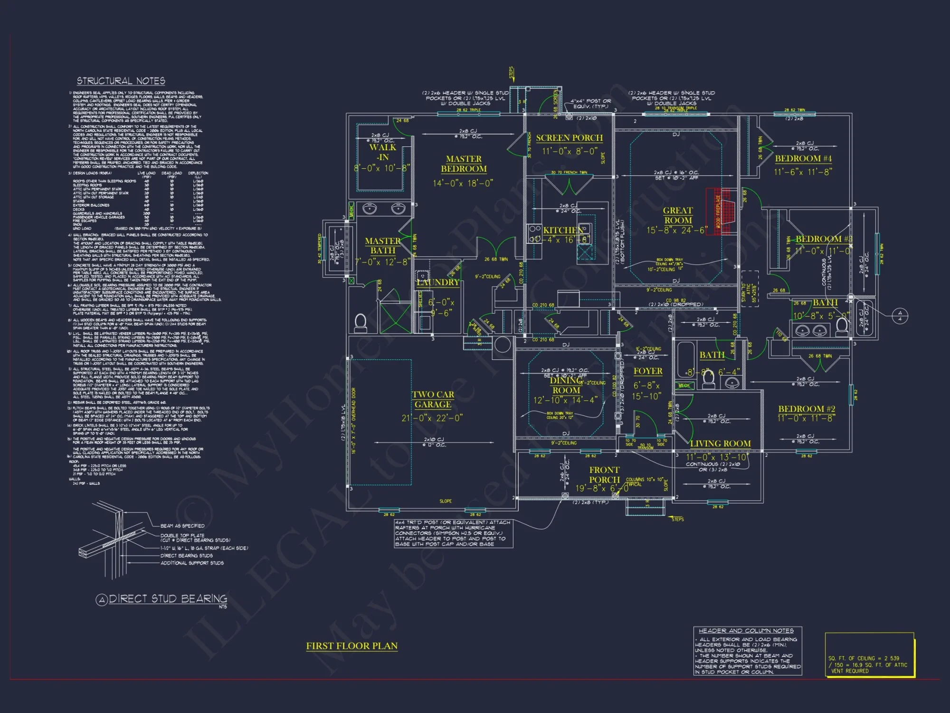9-1318 HOUSE PLAN -Traditional Ranch Home Plan – 3-Bed, 2-Bath, 1,720 SF
Traditional Ranch and Colonial house plan with siding and brick exterior • 3 bed • 2 bath • 1,720 SF. Open floor plan, covered porch, and classic symmetry. Includes CAD+PDF + unlimited build license.
Original price was: $1,976.45.$1,254.99Current price is: $1,254.99.
999 in stock
* Please verify all details with the actual plan, as the plan takes precedence over the information shown below.
| Architectural Styles | |
|---|---|
| Width | 71'-0" |
| Depth | 50'-10" |
| Htd SF | |
| Unhtd SF | |
| Bedrooms | |
| Bathrooms | |
| # of Floors | |
| # Garage Bays | |
| Indoor Features | Attic, Downstairs Laundry Room, Foyer, Great Room, Living Room |
| Outdoor Features | |
| Bed and Bath Features | Owner's Suite on First Floor, Split Bedrooms, Walk-in Closet |
| Kitchen Features | |
| Garage Features | |
| Condition | New |
| Ceiling Features | |
| Structure Type | |
| Exterior Material |
Deborah Wells – July 18, 2025
Material takeoff spreadsheets drill down to trim counts, so procurement locked in bulk pricing early and cut waste to near zero.
9 FT+ Ceilings | Affordable | Attics | Butler’s Pantry | Covered Front Porch | Downstairs Laundry Room | Foyer | Front Entry | Great Room | Kitchen Island | Large House Plans | Living Room | Medium | Owner’s Suite on the First Floor | Ranch | Screened Porches | Split Bedroom | Starter Home | Traditional | Walk-in Closet
Traditional Ranch & Colonial Home Plan – 3 Bedrooms, 2 Baths, CAD Files & Blueprints
Discover a beautifully balanced 1,720 sq. ft. Traditional Ranch home plan with Colonial styling, classic symmetry, and timeless curb appeal.
This Traditional Ranch house plan combines functional single-story living with the architectural grace of Colonial influences. Designed with efficiency, comfort, and charm in mind, it’s ideal for families, retirees, or first-time builders who value simplicity and heritage-inspired design.
Home Plan Overview
- Living area: 1,720 sq. ft. across a single-level footprint.
- Bedrooms: 3 spacious bedrooms, including a private Owner Suite with an attached bath and walk-in closet.
- Bathrooms: 2 full baths designed for function and privacy.
- Garage: Optional 2-car detached or side-entry garage available.
Interior Design & Layout
- Open living concept joins the great room, kitchen, and dining area for fluid family interaction. See more open layouts.
- Traditional front foyer introduces the home with a warm, symmetrical entry space.
- Large windows and 9-foot ceilings create light-filled interiors and a feeling of spaciousness.
- Functional kitchen with island seating and an efficient workflow. Explore island layouts.
- Cozy fireplace anchors the great room, blending warmth with Colonial character.
Exterior & Materials
- Classic horizontal siding exterior with brick foundation detailing for timeless contrast.
- Front covered porch with columns provides shade, symmetry, and Southern charm. Explore porch plans.
- Simple roofline and centered entry emphasize balance and proportion characteristic of Colonial designs.
Architectural Style: Traditional Ranch with Colonial Influence
Combining ranch practicality and Colonial symmetry, this home reflects a refined simplicity and enduring design language. Learn more about Colonial architecture on ArchDaily.
Additional Features
- Split-bedroom layout ensures privacy for the Owner Suite.
- Dedicated laundry area and linen storage for efficiency.
- Rear patio for outdoor relaxation or grilling space.
- Energy-efficient window placement and optional attic storage.
Included Benefits with Every Plan
- CAD + PDF Files: Editable and printable plan sets included.
- Unlimited Build License: Build as many times as needed—no renewal fees.
- Free Foundation Plan Modifications: Choose slab, crawlspace, or basement at no extra cost. View options.
- Structural Engineering Included: Each plan designed to meet national building codes.
- Free Drafting Hours: Modify layouts easily with professional support.
Why Homeowners Love This Design
- Timeless curb appeal: Classic proportions, traditional windows, and brick detailing.
- Easy maintenance: Durable siding and minimal roofline complexity.
- Flexible footprint: Ideal for suburban or rural lots with adaptable garage placement.
- Comfortable living: Thoughtful circulation and efficient space usage.
Similar Collections You Might Like
- Ranch House Plans
- Colonial House Plans
- Covered Front Porch Plans
- Plans with Fireplaces
- Homes Under 2000 SF
Frequently Asked Questions
Can I customize this plan? Yes. You can adjust room sizes, add garages, or modify layouts with included drafting hours.
Does this plan meet local codes? Every plan includes structural engineering designed to comply with most U.S. codes. Verify with your local builder before construction.
What foundations are available? Choose slab, crawlspace, or basement at no additional cost.
Can I preview the plan before purchase? Absolutely. Preview full plan sets here.
Start Building Your Dream Home
Whether you love the simplicity of ranch living or the symmetry of Colonial design, this home plan offers the best of both worlds. Contact support@myhomefloorplans.com to start customizing your plan today.
Build a home that feels both classic and current—with MyHomeFloorPlans.com.
9-1318 HOUSE PLAN -Traditional Ranch Home Plan – 3-Bed, 2-Bath, 1,720 SF
- BOTH a PDF and CAD file (sent to the email provided/a copy of the downloadable files will be in your account here)
- PDF – Easily printable at any local print shop
- CAD Files – Delivered in AutoCAD format. Required for structural engineering and very helpful for modifications.
- Structural Engineering – Included with every plan unless not shown in the product images. Very helpful and reduces engineering time dramatically for any state. *All plans must be approved by engineer licensed in state of build*
Disclaimer
Verify dimensions, square footage, and description against product images before purchase. Currently, most attributes were extracted with AI and have not been manually reviewed.
My Home Floor Plans, Inc. does not assume liability for any deviations in the plans. All information must be confirmed by your contractor prior to construction. Dimensions govern over scale.



