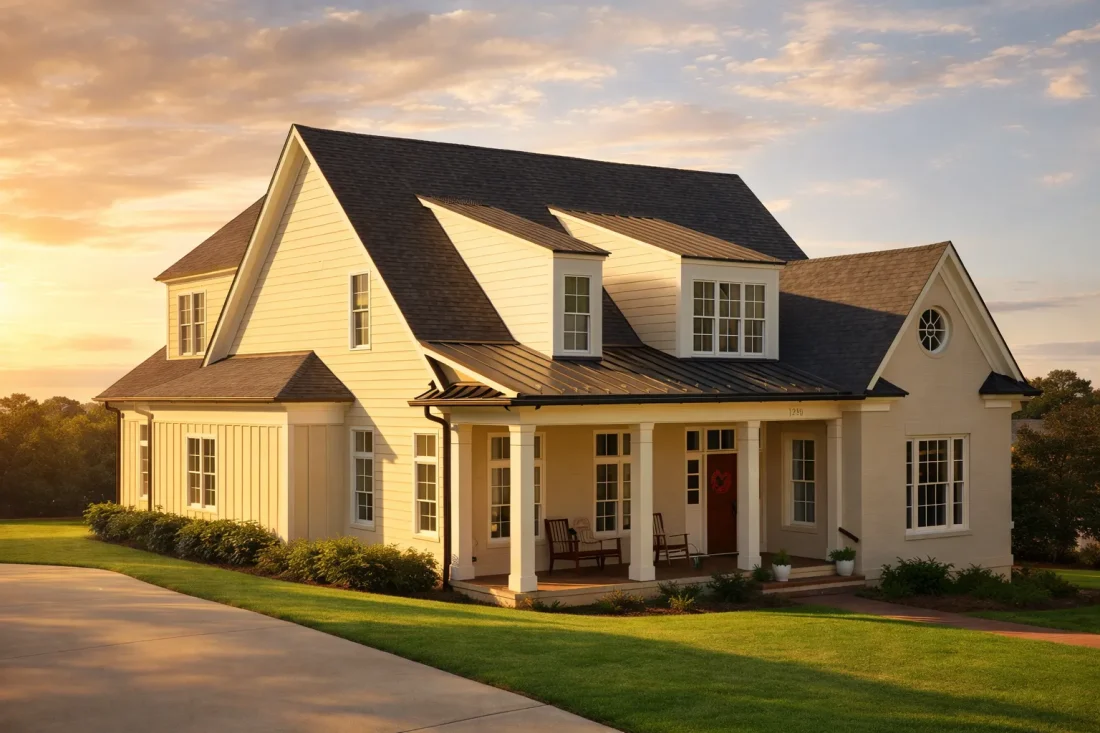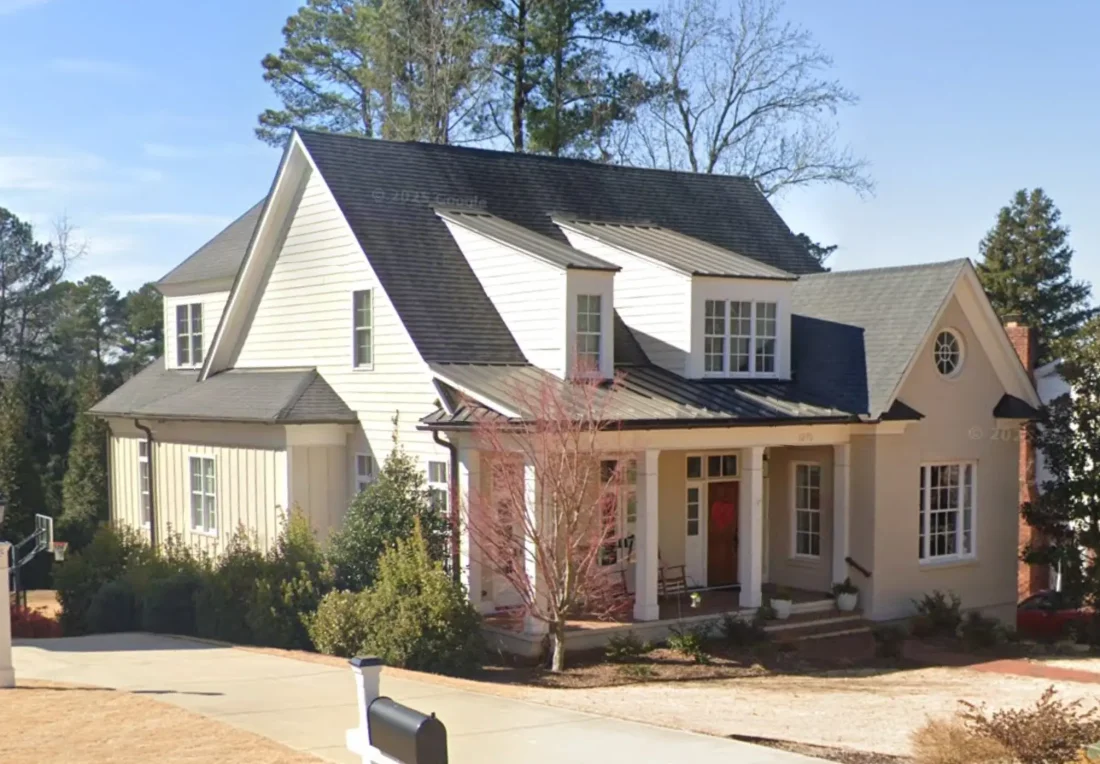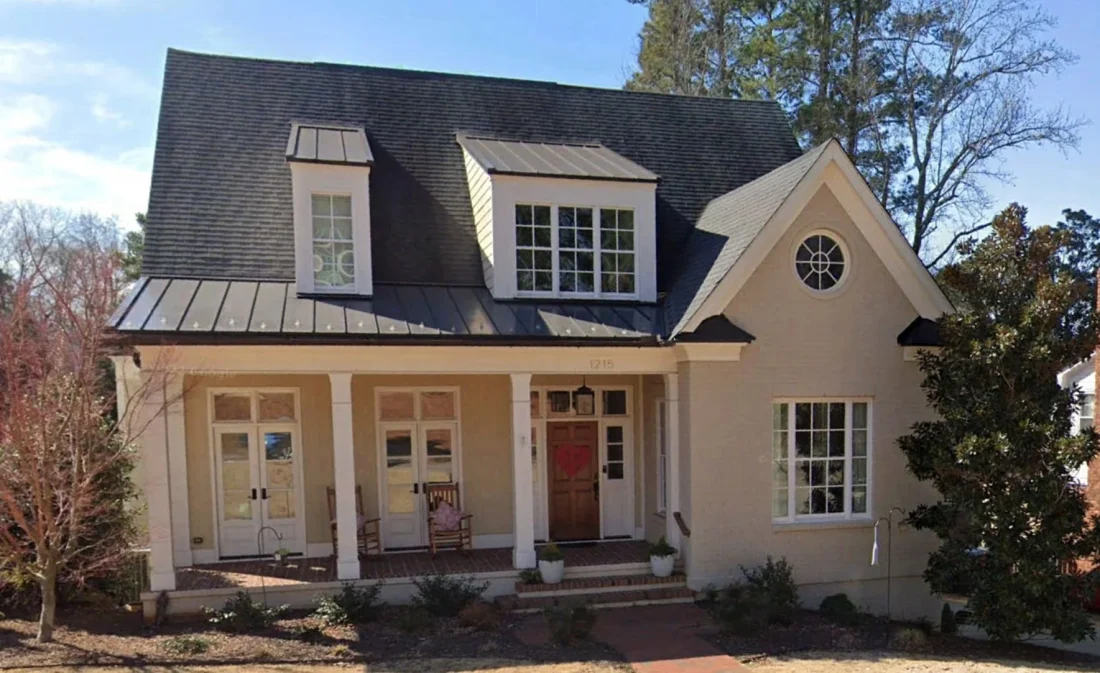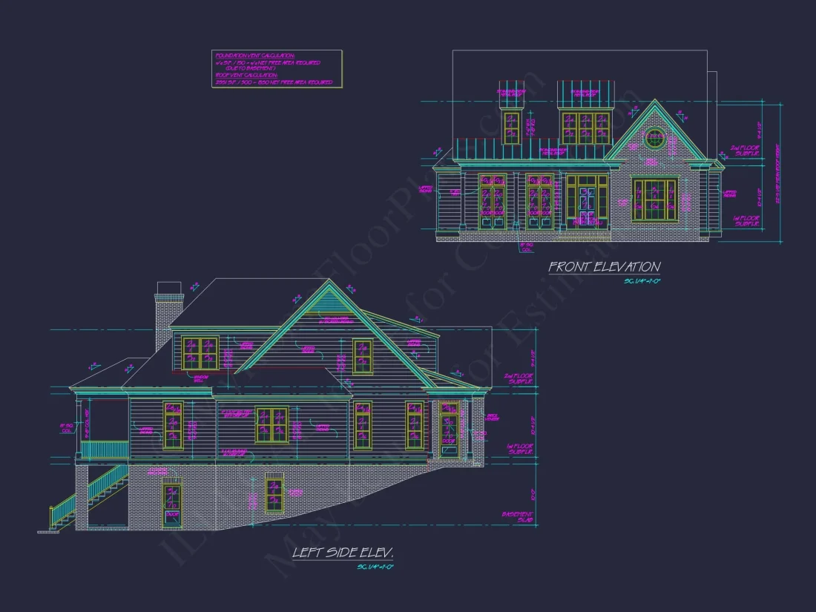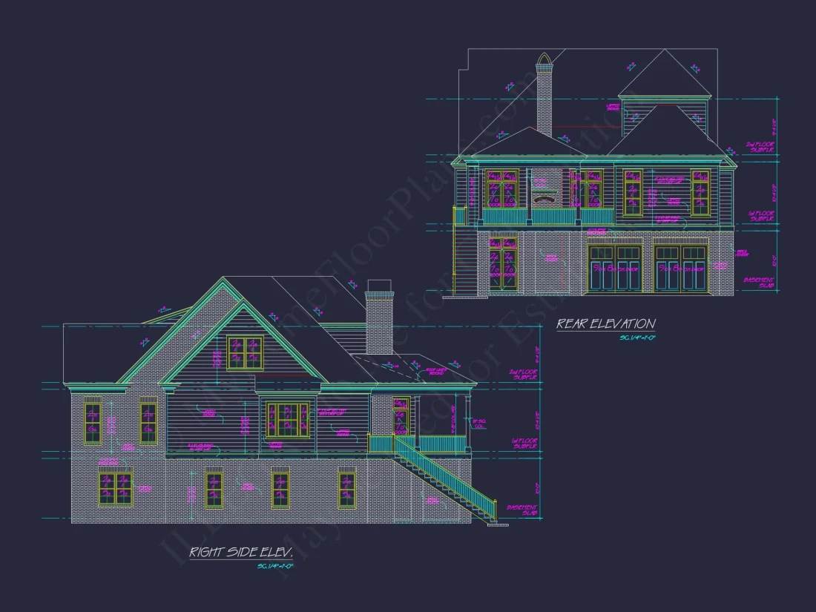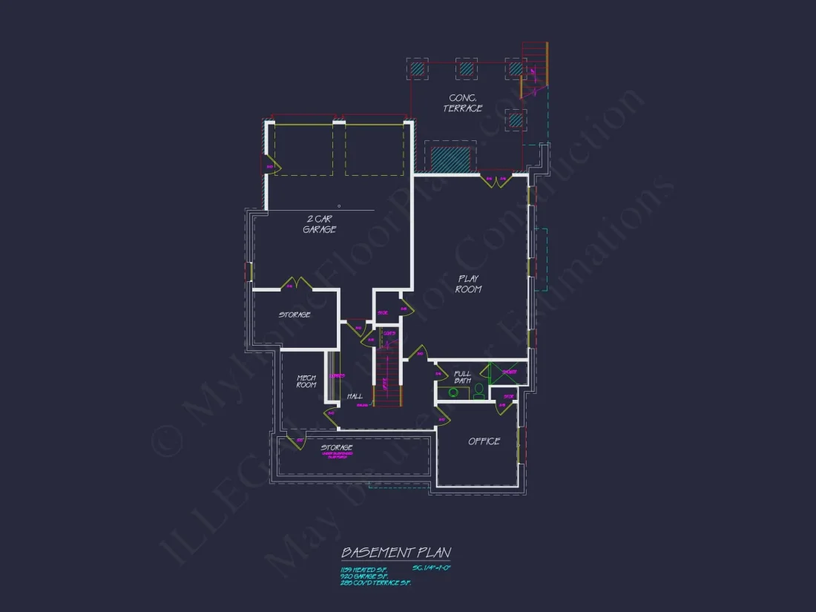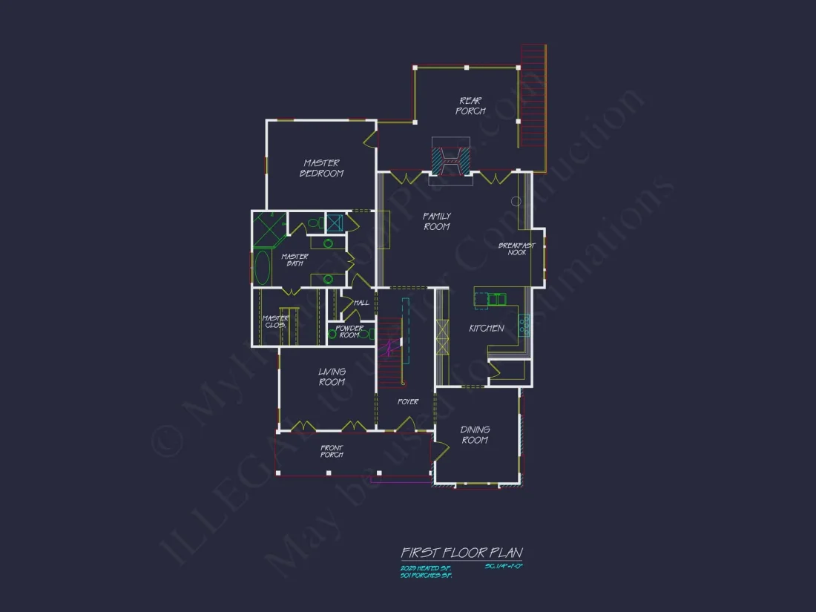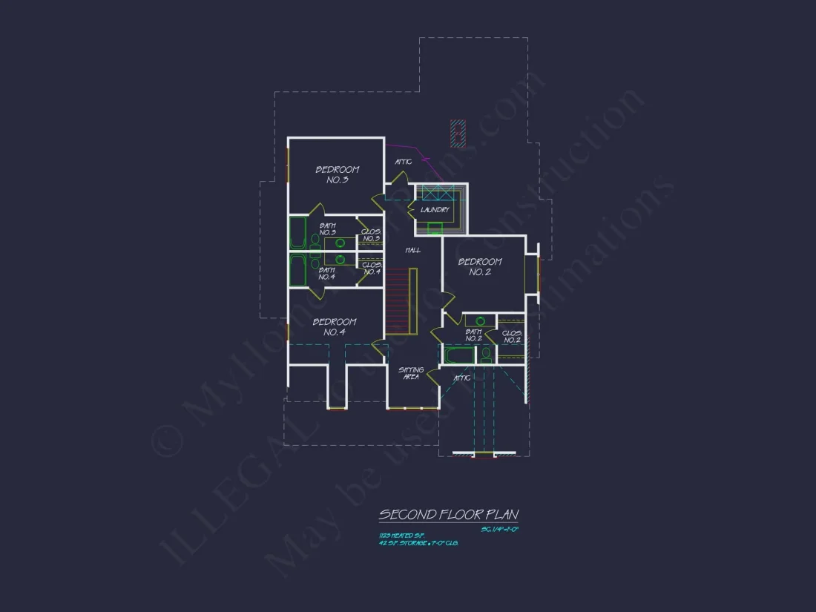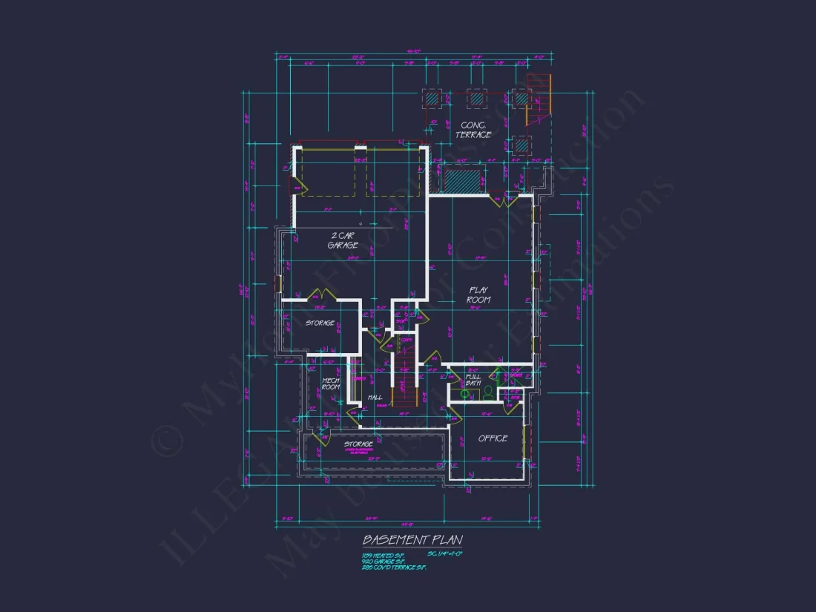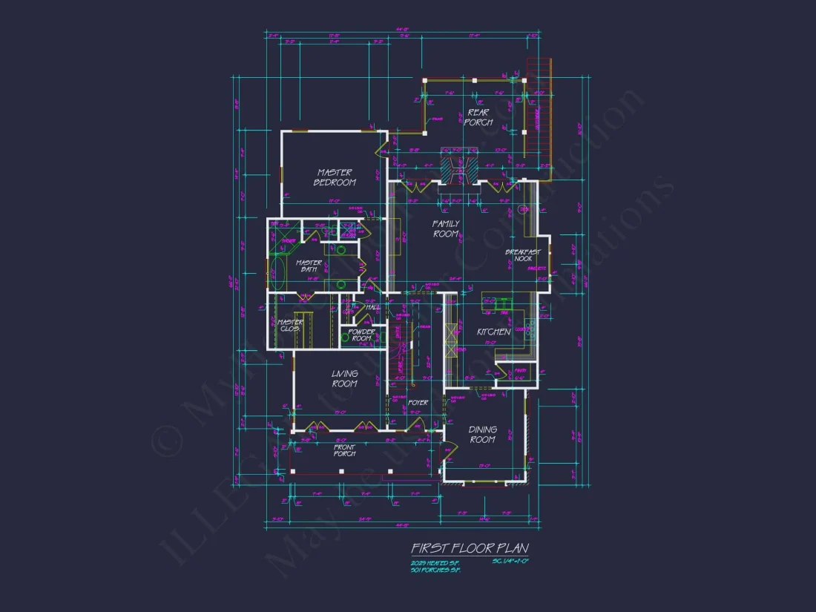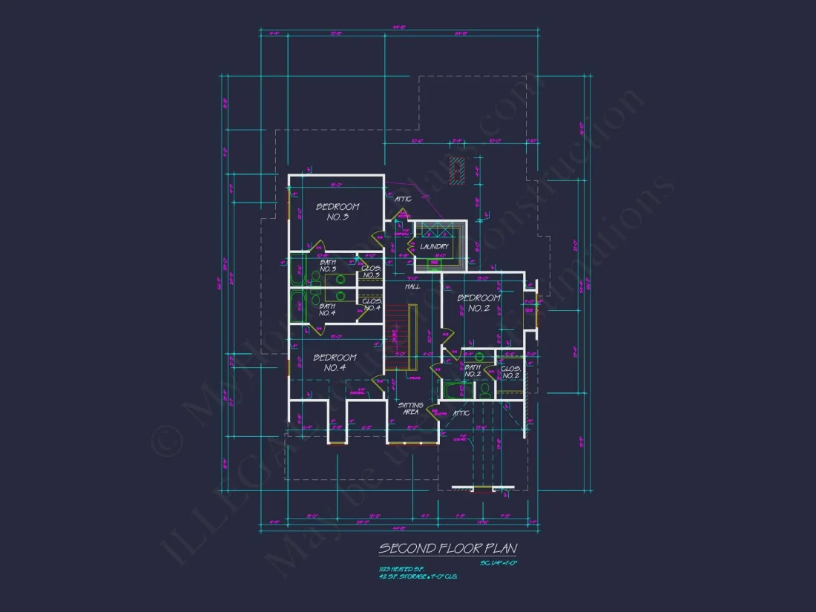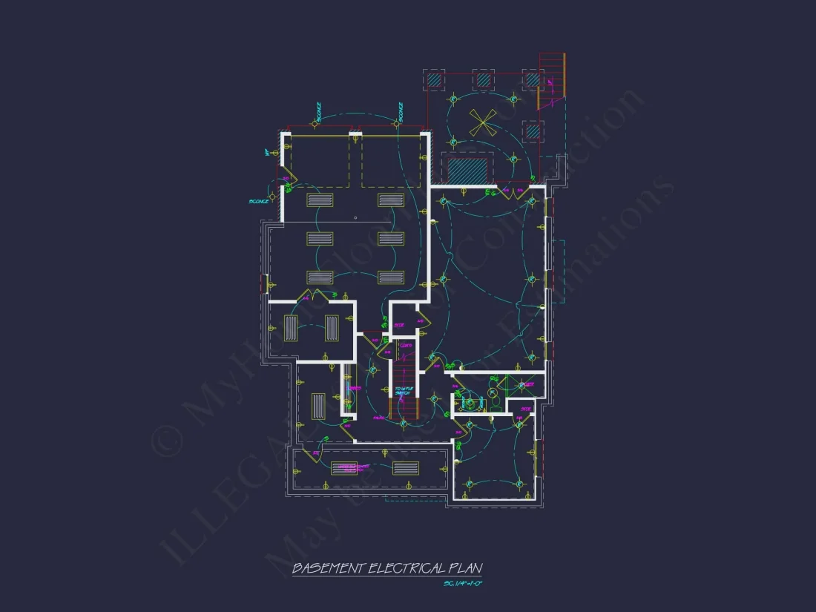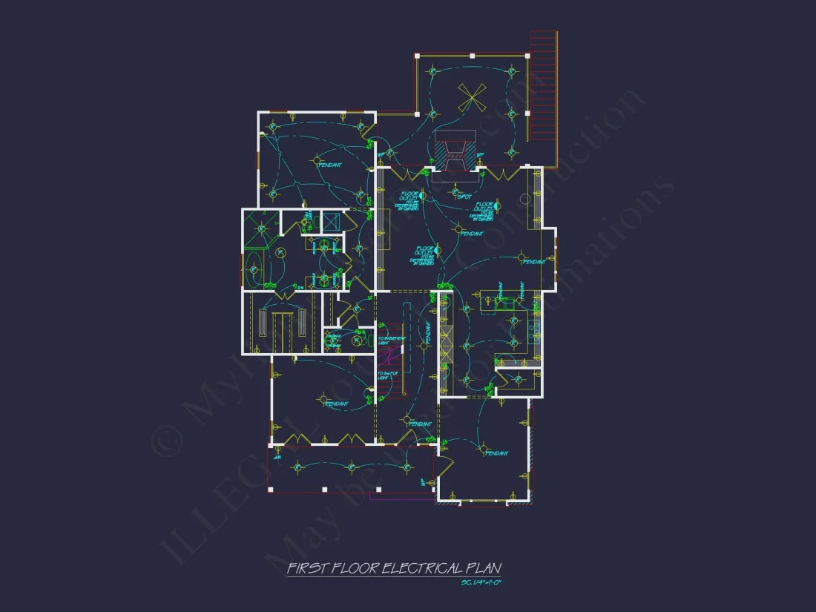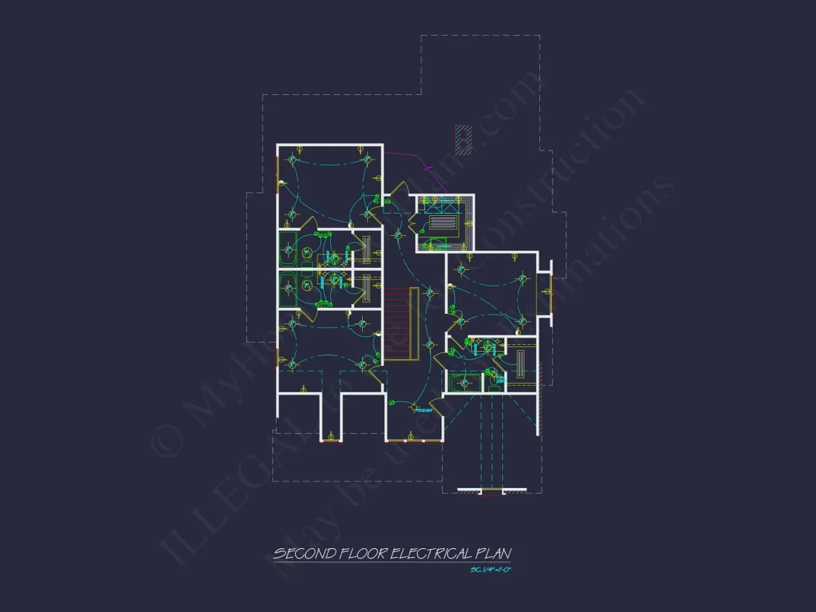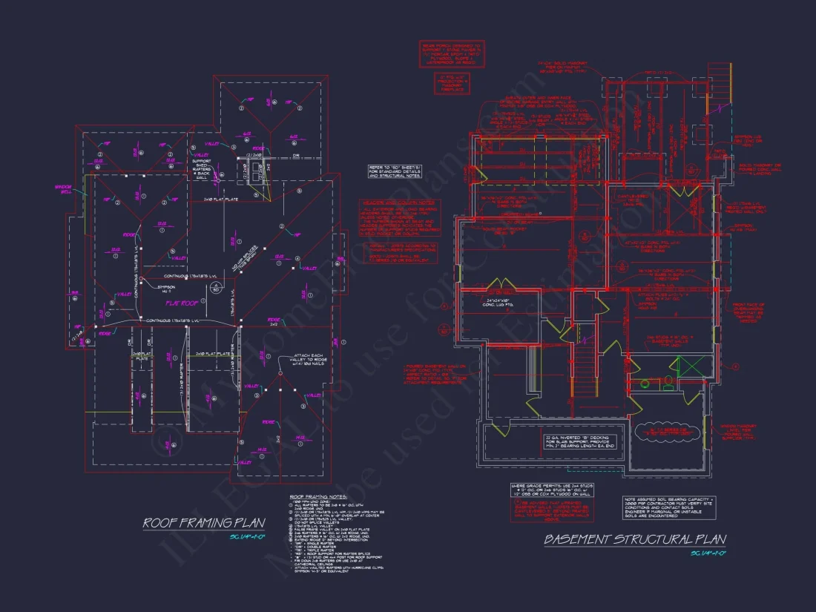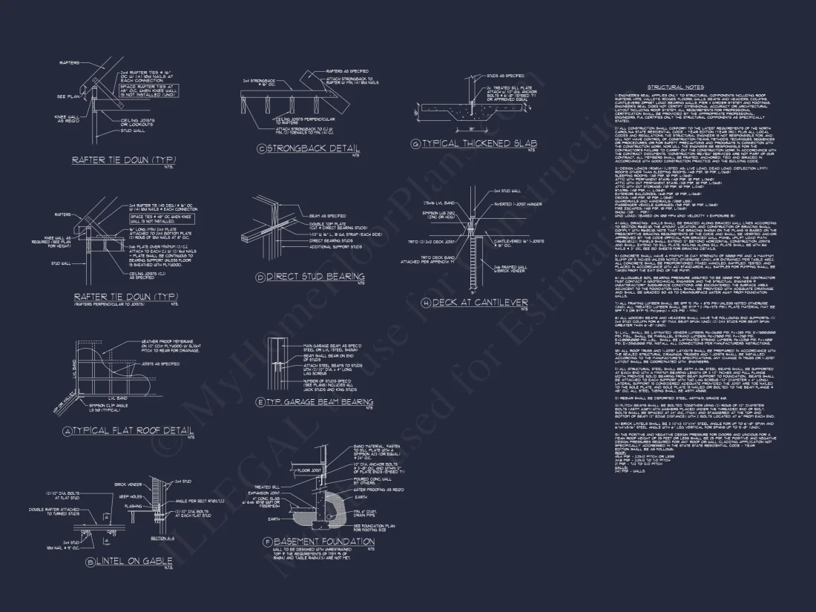9-1382 HOUSE PLAN – Coastal Farmhouse Home Plan – 4-Bed, 3-Bath, 2,800 SF
Coastal Farmhouse and Southern Farmhouse house plan with board-and-batten exterior • 4 bed • 3 bath • 2,800 SF. Covered porches, open-concept living, main-level owner suite. Includes CAD+PDF + unlimited build license.
Original price was: $2,870.56.$1,454.99Current price is: $1,454.99.
999 in stock
* Please verify all details with the actual plan, as the plan takes precedence over the information shown below.
| Width | 41'-0" |
|---|---|
| Depth | 50' 0" |
| Htd SF | |
| Unhtd SF | |
| Bedrooms | |
| Bathrooms | |
| # of Floors | |
| # Garage Bays | |
| Architectural Styles | |
| Indoor Features | Open Floor Plan, Foyer, Family Room, Living Room, Office/Study, Upstairs Laundry Room, Attic, Basement |
| Outdoor Features | |
| Bed and Bath Features | Bedrooms on Second Floor, Owner's Suite on First Floor, Walk-in Closet |
| Kitchen Features | |
| Garage Features | |
| Condition | New |
| Ceiling Features | |
| Structure Type | |
| Exterior Material |
No reviews yet.
9 FT+ Ceilings | Attics | Basement | Basement Garage | Breakfast Nook | Cape Cod | Covered Front Porch | Covered Rear Porches | Craftsman | Designer Favorite | Family Room | Foyer | Kitchen Island | Large House Plans | Living Room | Office/Study Designs | Open Floor Plan Designs | Owner’s Suite on the First Floor | Second Floor Bedroom | Side Entry Garage | Sloped Lot | Terrace | Traditional | Upstairs Laundry Room | Vaulted Ceiling | Walk-in Closet | Walk-in Pantry
Coastal Farmhouse Home Plan with Classic Southern Charm
A thoughtfully designed Coastal Farmhouse house plan featuring 4 bedrooms, 3 bathrooms, and an inviting open-concept layout.
This Coastal Farmhouse home plan blends relaxed seaside character with the timeless appeal of Southern Farmhouse and Low Country architecture. Designed for comfort, durability, and everyday livability, the home showcases balanced proportions, welcoming porches, and clean architectural lines that feel equally at home near the coast or inland.
With approximately 2,800 square feet of heated living space, this plan offers generous room sizes, functional flow, and architectural details that elevate both curb appeal and interior comfort. The combination of classic board-and-batten siding, metal porch roofing, and dormer windows creates a home that feels warm, established, and effortlessly elegant.
Exterior Design & Architectural Style
The exterior of this home is rooted in authentic Coastal Farmhouse design, drawing inspiration from historic Southern homes and Low Country residences. The façade emphasizes symmetry, simple massing, and welcoming outdoor spaces.
- Board-and-Batten Siding: Vertical siding enhances height and texture while reinforcing farmhouse authenticity.
- Covered Front Porch: A full-width porch provides shade, comfort, and strong curb appeal.
- Dormer Windows: Add natural light to the upper level while reinforcing traditional coastal character.
- Metal Porch Roof Accents: Subtle contrast against the primary roof for visual interest and durability.
This architectural style is especially popular in coastal and Southern regions due to its ability to balance beauty with practical performance in warm, humid climates.
Main Level Floor Plan Highlights
The main level of the home is designed to support modern living while maintaining a traditional sense of place. Spaces flow naturally while remaining clearly defined.
- Owner’s Suite on Main Level: Features a spacious bedroom, walk-in closet, and spa-inspired bathroom.
- Open-Concept Kitchen: Large center island, ample cabinetry, and walk-in pantry.
- Family Room: Centrally located with views to the rear yard and access to outdoor living spaces.
- Dining Area: Positioned for both casual meals and formal gatherings.
This layout makes daily living easy while offering flexibility for entertaining guests or hosting family events.
Upper Level Living Spaces
The upper level provides privacy and comfort for family members and guests alike.
- Three Secondary Bedrooms: Generously sized with ample closet space.
- Shared Bathrooms: Designed for efficiency without sacrificing comfort.
- Optional Loft Space: Ideal for a media room, play area, or quiet reading nook.
Dormer windows and thoughtful rooflines ensure that upstairs rooms feel bright and welcoming rather than confined.
Interior Design & Livability
The interior of this Coastal Farmhouse home plan reflects a clean, comfortable aesthetic that feels timeless rather than trendy. Tall ceilings, large windows, and balanced proportions allow natural light to fill the living spaces throughout the day.
- Open sightlines between kitchen, dining, and family areas
- Flexible room uses for changing lifestyle needs
- Strong connection between indoor and outdoor living
Whether furnished with classic farmhouse décor or more refined coastal finishes, this plan adapts beautifully to a wide range of interior styles.
Outdoor Living & Porch Design
Outdoor living is a defining feature of Coastal Farmhouse architecture, and this plan embraces it fully.
- Front Porch: Perfect for rocking chairs, morning coffee, or evening conversations.
- Rear Porch Options: Ideal for grilling, dining, or relaxing in shaded comfort.
- Strong Indoor-Outdoor Flow: Easy access from main living areas.
Homes like this reflect the enduring popularity of porch-centered living, a hallmark of Southern and Low Country design traditions.
Why Homeowners Choose Coastal Farmhouse Plans
Coastal Farmhouse homes remain one of the most sought-after architectural styles due to their versatility and timeless appeal. They feel equally appropriate as primary residences, vacation homes, or generational family homes.
- Classic curb appeal that ages gracefully
- Efficient layouts designed for real-world living
- Strong resale value across diverse markets
- Adaptable for coastal, suburban, or rural settings
According to residential design inspiration featured on Houzz, farmhouse and coastal hybrids continue to rank among the most popular home styles for families seeking comfort, beauty, and long-term value.
What’s Included with This House Plan
- CAD + PDF Files: Builder-ready plans with full customization capability.
- Unlimited Build License: Build as many times as you want without additional fees.
- Engineering-Ready Layout: Designed for structural adaptability.
- Modification Flexibility: Easy to personalize room sizes, porches, or layouts.
A Home Designed to Last
This Coastal Farmhouse house plan delivers a rare balance of beauty, comfort, and practicality. From its welcoming porch to its thoughtfully planned interior spaces, every detail is designed to support real life while offering timeless architectural appeal.
If you’re searching for a home that feels warm, inviting, and enduring—this Coastal Farmhouse plan is built to exceed expectations for generations to come.
9-1382 HOUSE PLAN – Coastal Farmhouse Home Plan – 4-Bed, 3-Bath, 2,800 SF
- BOTH a PDF and CAD file (sent to the email provided/a copy of the downloadable files will be in your account here)
- PDF – Easily printable at any local print shop
- CAD Files – Delivered in AutoCAD format. Required for structural engineering and very helpful for modifications.
- Structural Engineering – Included with every plan unless not shown in the product images. Very helpful and reduces engineering time dramatically for any state. *All plans must be approved by engineer licensed in state of build*
Disclaimer
Verify dimensions, square footage, and description against product images before purchase. Currently, most attributes were extracted with AI and have not been manually reviewed.
My Home Floor Plans, Inc. does not assume liability for any deviations in the plans. All information must be confirmed by your contractor prior to construction. Dimensions govern over scale.



