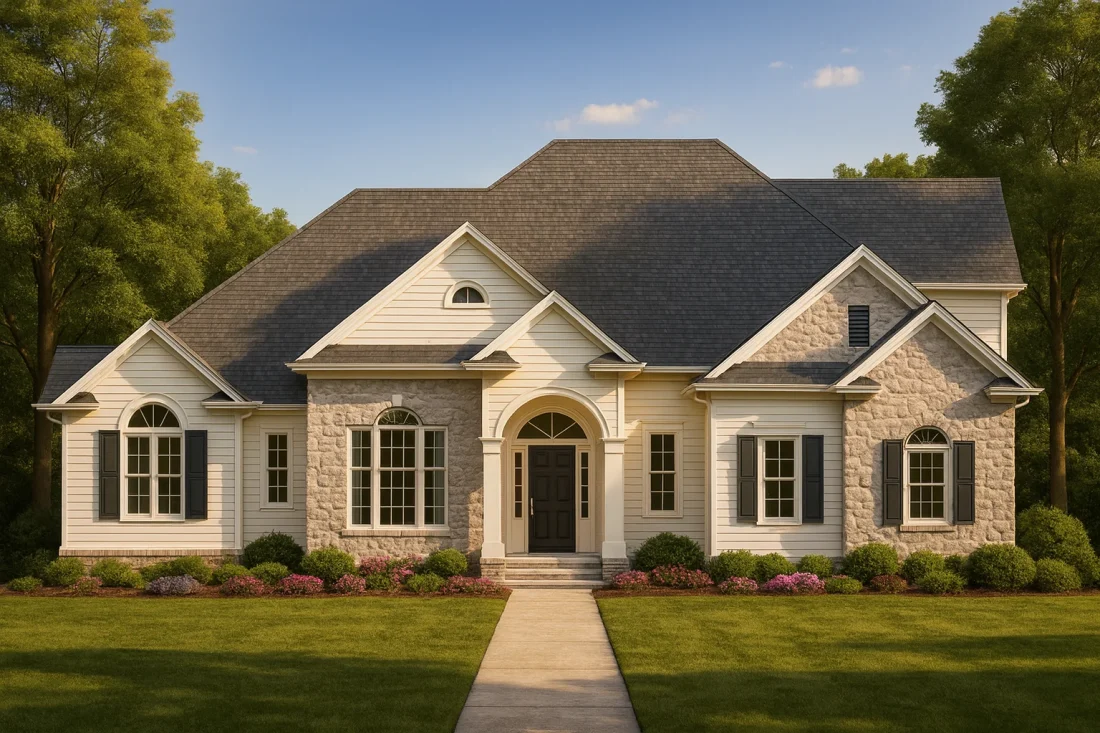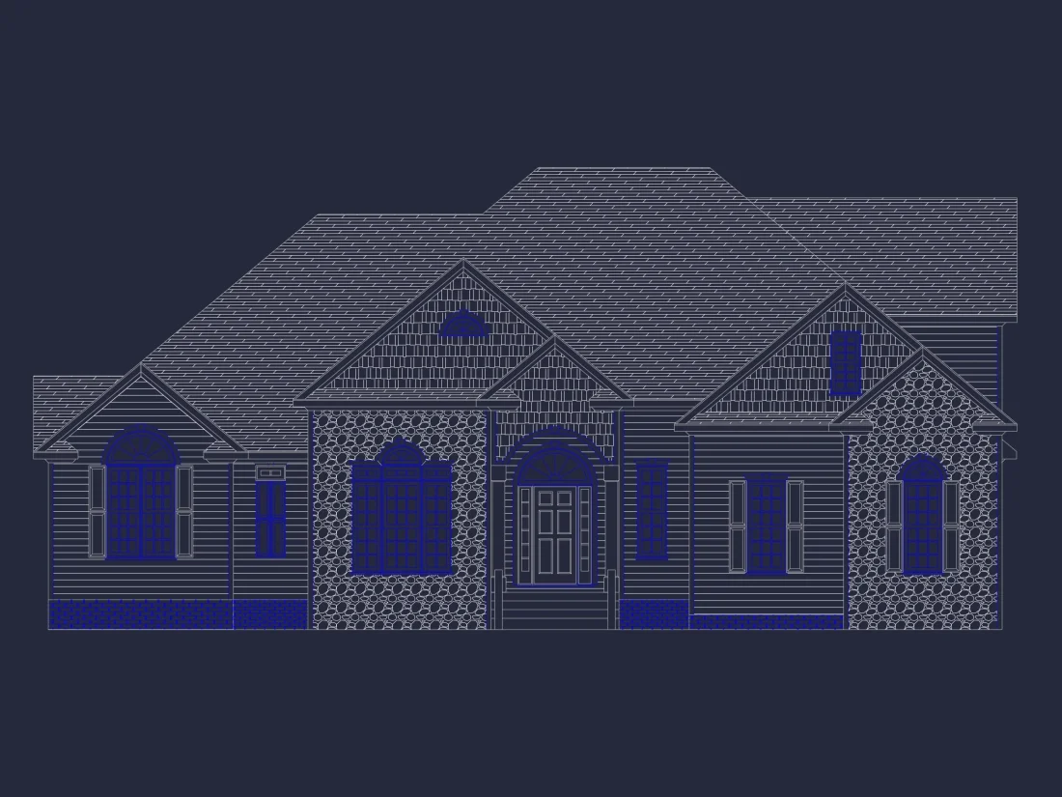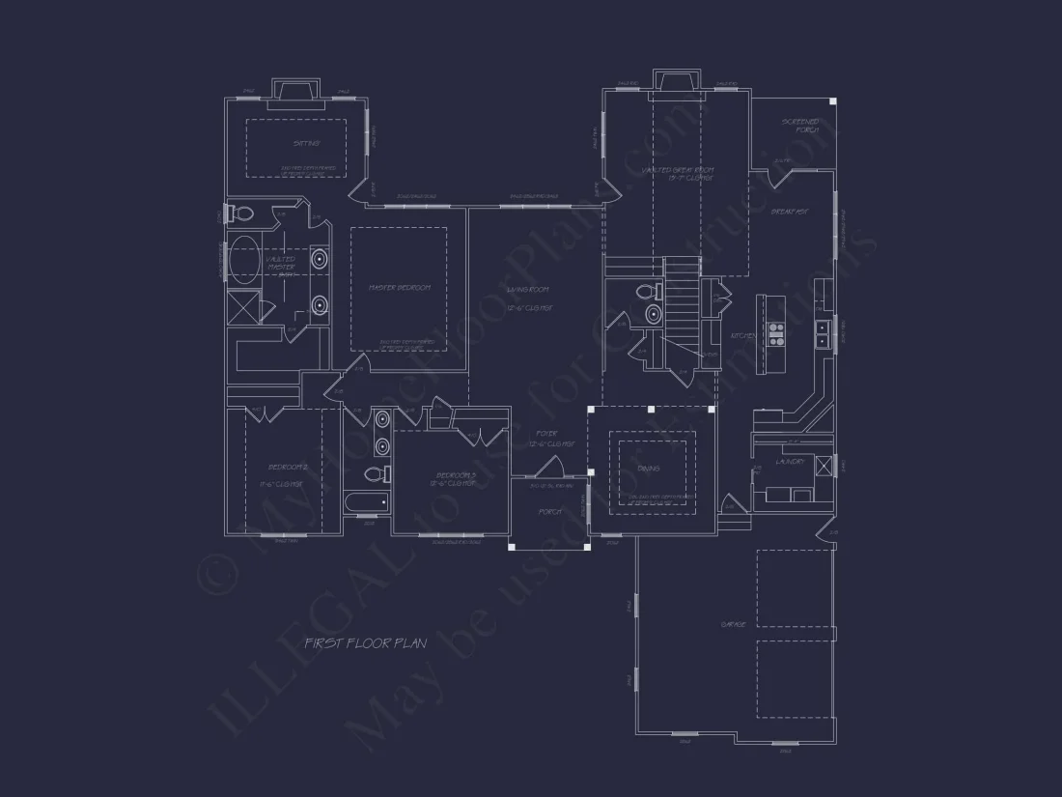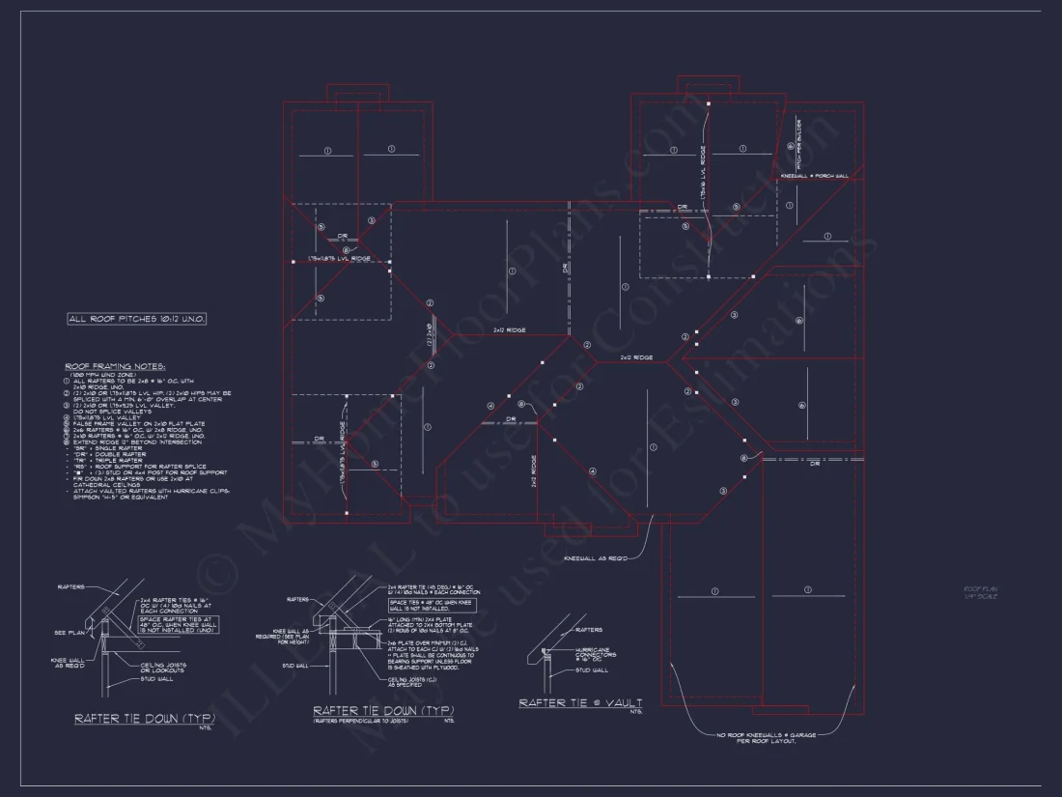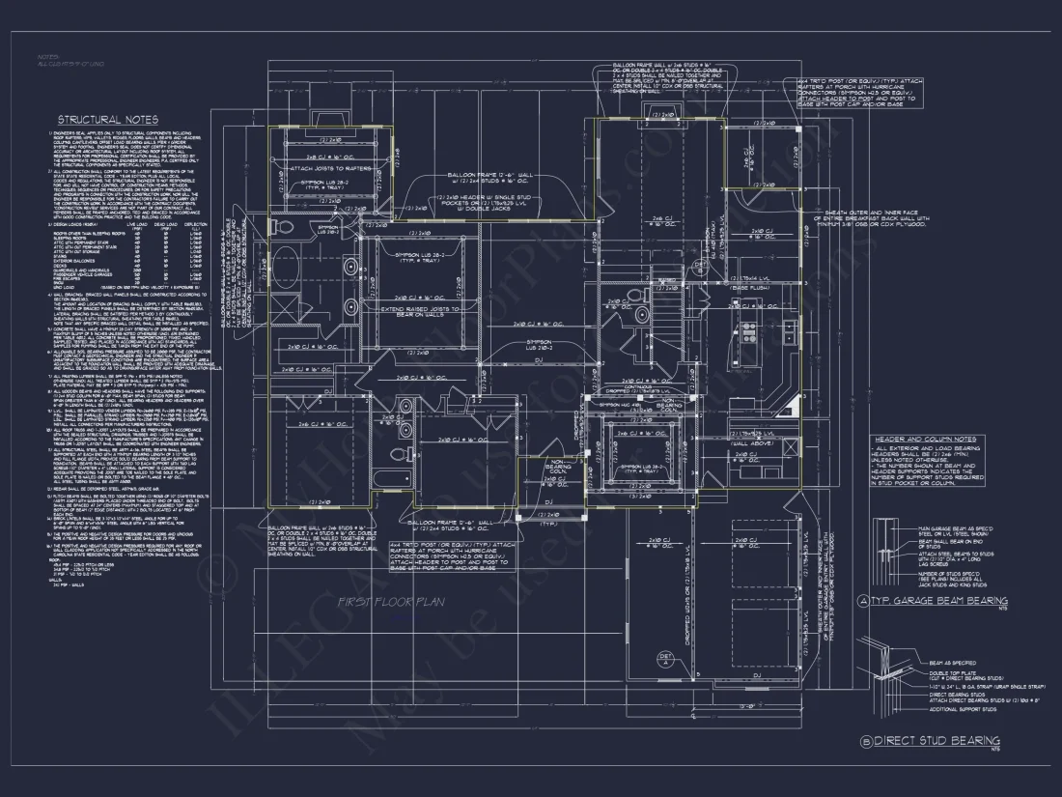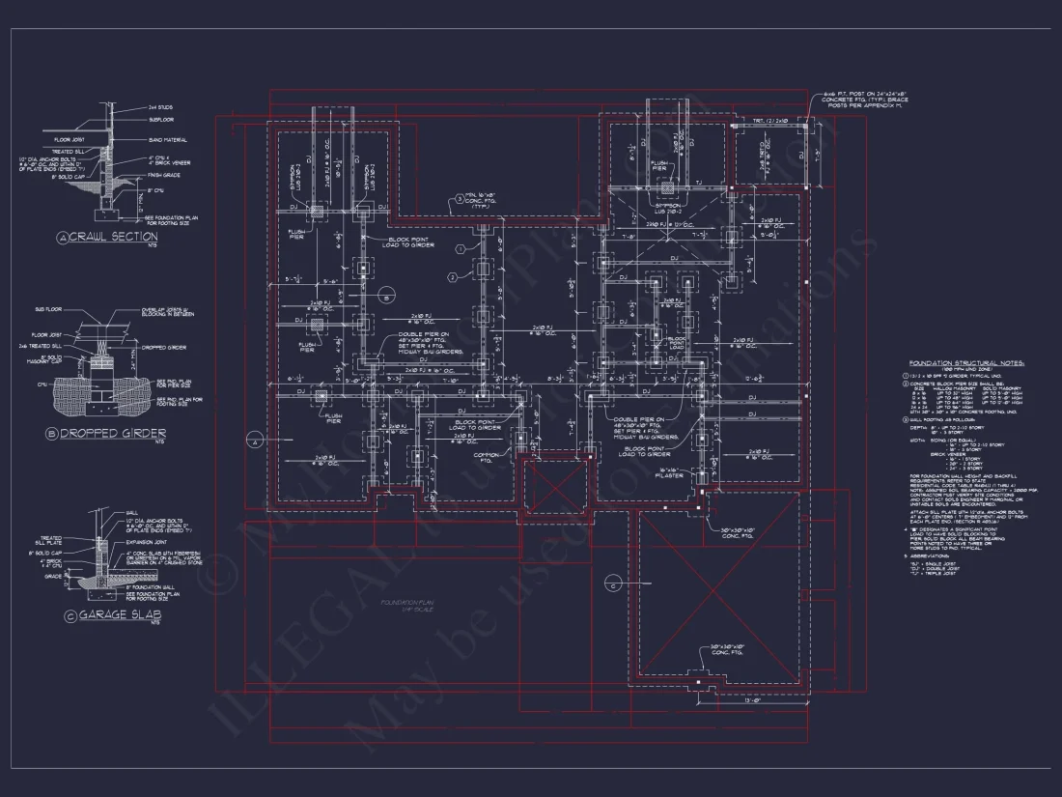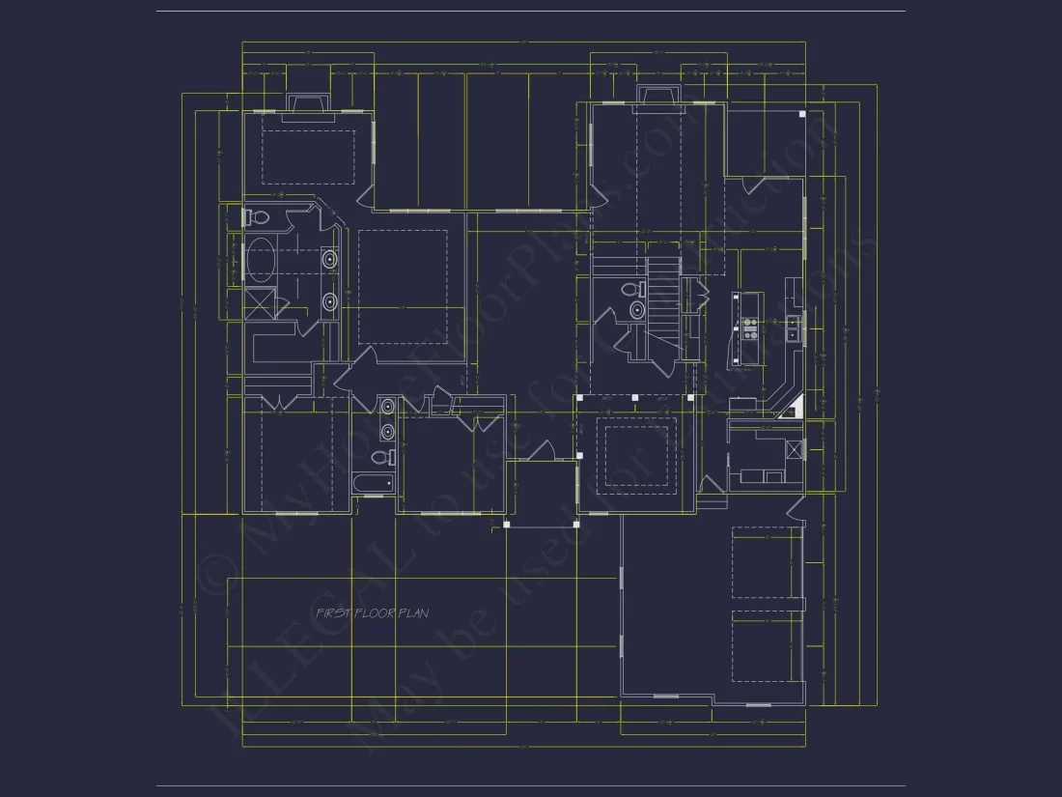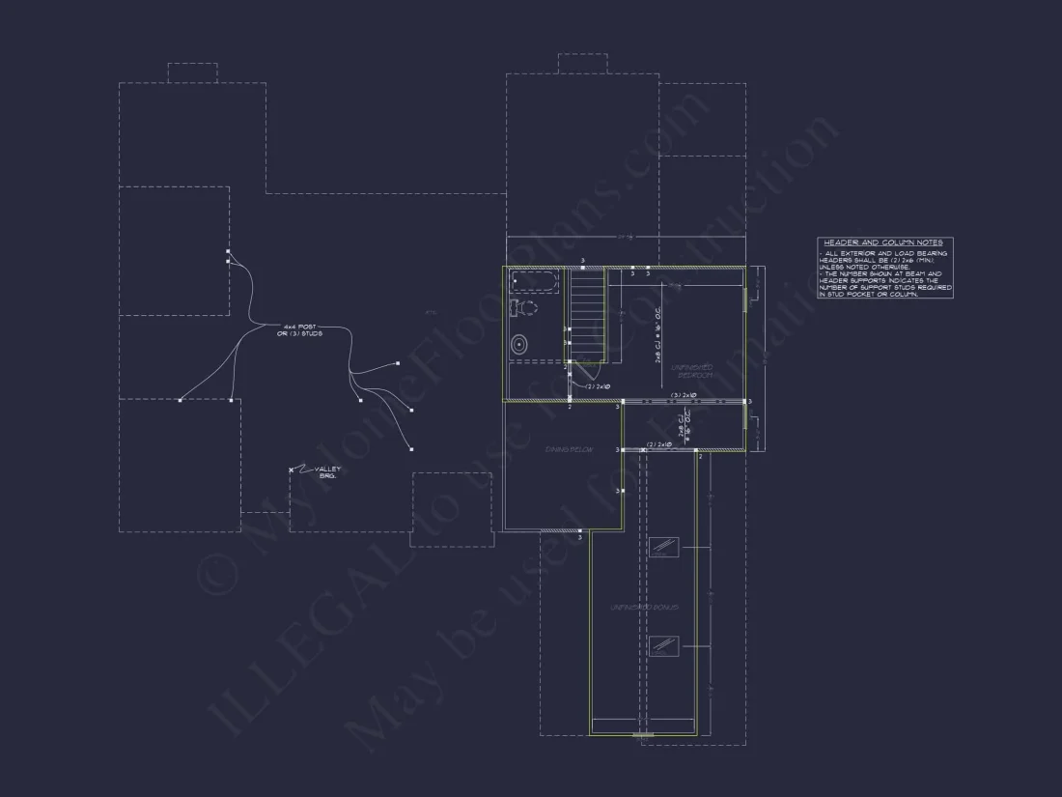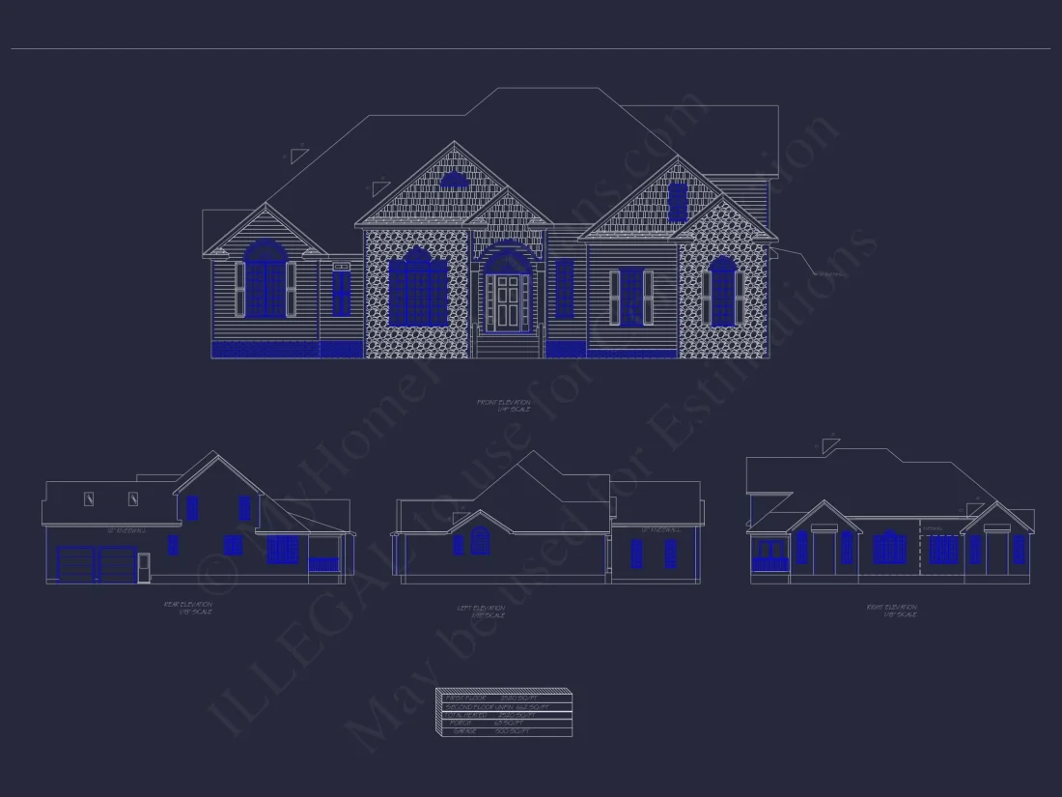9-WRIGHT HOUSE PLAN -Traditional Home Plan – 4-Bed, 3-Bath, 2,850 SF
Traditional and Transitional house plan with stone and siding exterior • 4 bed • 3 bath • 2,850 SF. Open floor plan, arched windows, covered porch. Includes CAD+PDF + unlimited build license.
Original price was: $1,976.45.$1,254.99Current price is: $1,254.99.
999 in stock
* Please verify all details with the actual plan, as the plan takes precedence over the information shown below.
| Architectural Styles | |
|---|---|
| Width | 64'-0" |
| Depth | 70'-6" |
| Htd SF | |
| Unhtd SF | |
| Bedrooms | |
| Bathrooms | |
| # of Floors | |
| # Garage Bays | |
| Indoor Features | Open Floor Plan, Foyer, Mudroom, Living Room, Fireplace, Large Laundry Room |
| Outdoor Features | |
| Bed and Bath Features | |
| Kitchen Features | |
| Garage Features | |
| Condition | New |
| Ceiling Features | |
| Structure Type | |
| Exterior Material |
Jordan Lopez – August 6, 2024
Home office in modern ranch design delivers productivitywork-from-home win.
9 FT+ Ceilings | Affordable | Breakfast Nook | Covered Front Porch | Covered Rear Porches | Craftsman | Fireplaces | Foyer | Front Entry | Home Plans with Mudrooms | Kitchen Island | Large House Plans | Large Laundry Room | Living Room | Open Floor Plan Designs | Oversized Designs | Owner’s Suite on the First Floor | Traditional | Vaulted Ceiling | Walk-in Closet
Traditional Transitional Home Plan – 2,850 Sq. Ft. with Stone & Siding Exterior
Discover this refined Traditional Transitional home plan blending timeless architecture with modern functionality, featuring 4 bedrooms, 3 bathrooms, open living spaces, and included CAD + PDF blueprints.
This Traditional Transitional house plan merges classic proportions with contemporary living flow. Its blend of stone and siding creates enduring curb appeal while delivering modern-day convenience inside.
Main Features of the Plan
Spacious Layout & Square Footage
- Total Heated Area: 2,850 sq. ft. perfectly optimized for family life.
- Structure: One-level design emphasizing accessibility and comfort.
- Bonus Spaces: Covered front porch, rear patio, and attached two-car garage.
Bedrooms & Bathrooms
- 4 large bedrooms including a private Owner’s Suite with tray ceiling and en-suite bath.
- 3 well-appointed bathrooms with dual sinks and modern fixtures.
- Secondary bedrooms located separately from the main suite for privacy.
Interior Design & Flow
- Open-concept living area integrates kitchen, dining, and great room for effortless entertaining.
- Vaulted ceilings and arched windows add elegance and natural light.
- Chef’s kitchen with central island, walk-in pantry, and breakfast nook.
- Formal dining area positioned for easy access and visual symmetry.
- Fireplace feature wall adds warmth and charm in the main living area.
Exterior Details & Materials
- Exterior Finish: Stone accents paired with horizontal siding for texture and contrast.
- Roof Design: Multi-gable roofline for classic depth and traditional symmetry.
- Windows: Arched transoms and decorative shutters for historic appeal.
- Landscaping Integration: Front walkway framed by shrubs and flowering borders.
Architectural Character
This design captures the essence of a Traditional Transitional home—uniting time-honored detailing with modern proportions. Balanced symmetry, stonework, and simple trim lines offer a timeless aesthetic enhanced by practical, family-focused layouts. For architectural inspiration, explore ArchDaily’s timeless design features.
Additional Highlights
- Home office / Flex room perfect for work-from-home or study space.
- Large laundry room and mudroom connection to garage.
- Optional bonus room above garage for media or hobby use.
- Covered rear porch for outdoor dining or relaxation.
Included Plan Benefits
- CAD + PDF Files: Full editable blueprints and construction-ready plans.
- Unlimited Build License: Build multiple homes without added fees.
- Structural Engineering Included: Professionally stamped for code compliance.
- Free Foundation Options: Slab, crawlspace, or basement available.
- Affordable Modifications: Save time and cost on changes to layout or style.
- Preview every page before you buy to ensure perfect fit.
Similar Collections You May Love
- Traditional House Plans
- Transitional Home Plans
- Open Floor House Plans
- Plans with Covered Porches
- Fireplace Design Homes
Frequently Asked Questions
What do I get with this purchase? You’ll receive editable CAD and PDF plan sets, free foundation choices, and an unlimited build license. Can I make layout modifications? Yes — all plans can be customized quickly through our modification service. Does this design include engineering? Structural engineering and code compliance are included at no extra cost. Is this plan good for families? Absolutely — it offers open social spaces, quiet bedrooms, and convenient outdoor living areas. Can I preview the plans? Yes, view every sheet before purchase using our preview feature.
Start Building Your Dream Home Today
Explore this timeless design and start customizing your dream home now. Visit MyHomeFloorPlans.com to explore more designs, request customizations, or speak with our design team.
Your dream home begins here — with enduring Traditional beauty and Transitional comfort.
9-WRIGHT HOUSE PLAN -Traditional Home Plan – 4-Bed, 3-Bath, 2,850 SF
- BOTH a PDF and CAD file (sent to the email provided/a copy of the downloadable files will be in your account here)
- PDF – Easily printable at any local print shop
- CAD Files – Delivered in AutoCAD format. Required for structural engineering and very helpful for modifications.
- Structural Engineering – Included with every plan unless not shown in the product images. Very helpful and reduces engineering time dramatically for any state. *All plans must be approved by engineer licensed in state of build*
Disclaimer
Verify dimensions, square footage, and description against product images before purchase. Currently, most attributes were extracted with AI and have not been manually reviewed.
My Home Floor Plans, Inc. does not assume liability for any deviations in the plans. All information must be confirmed by your contractor prior to construction. Dimensions govern over scale.



