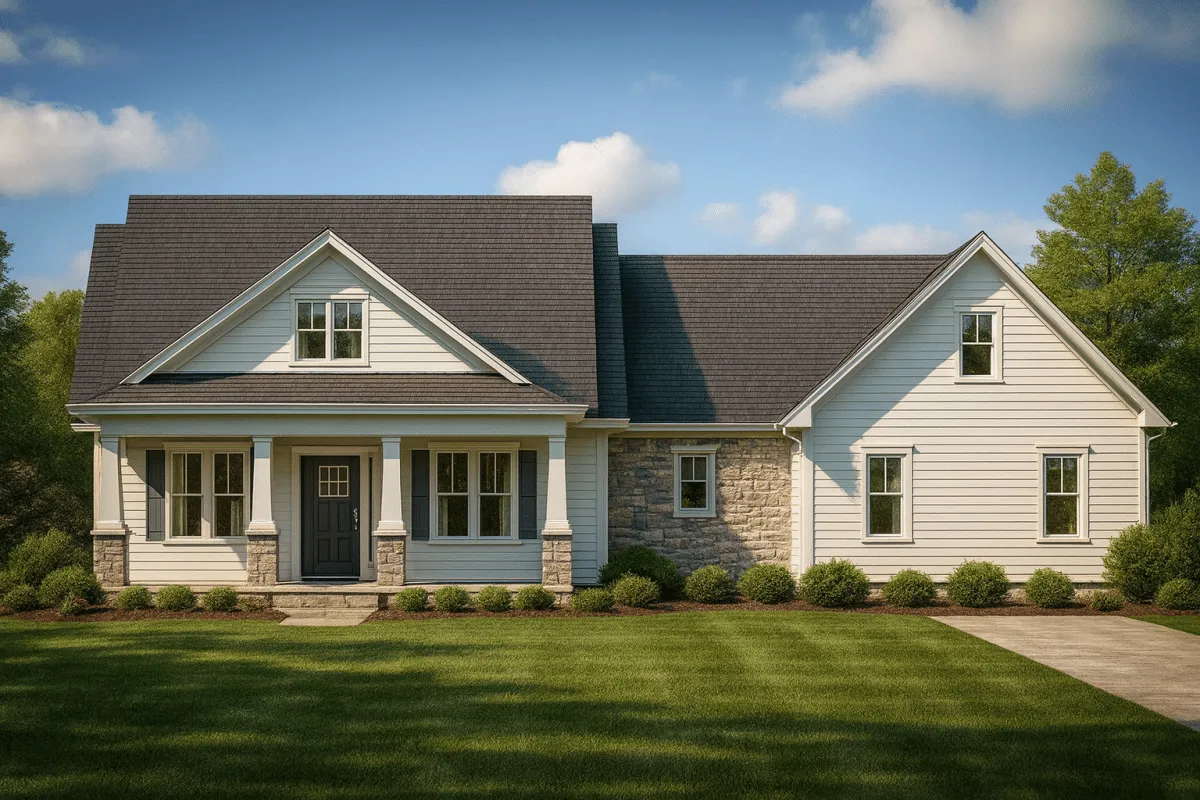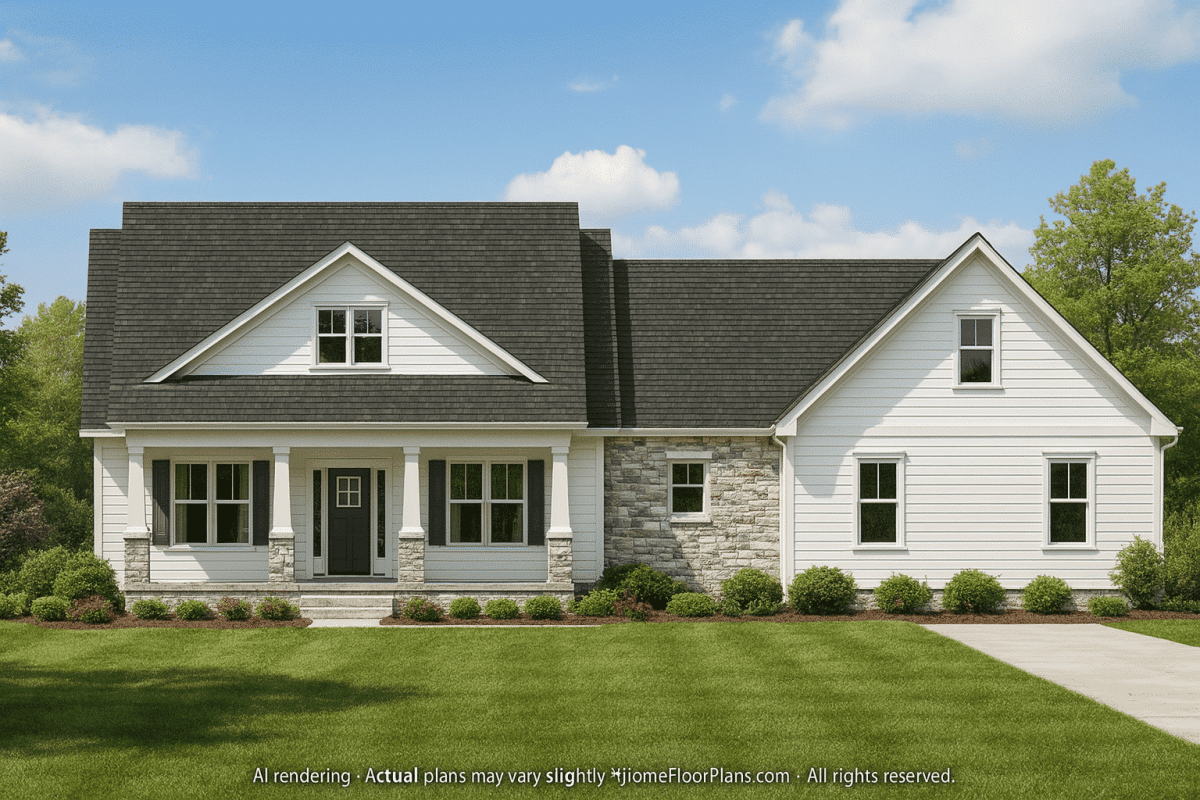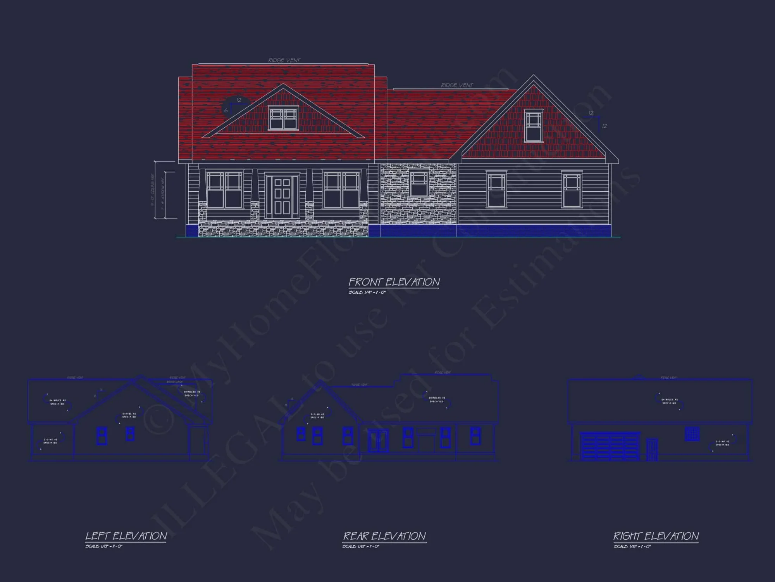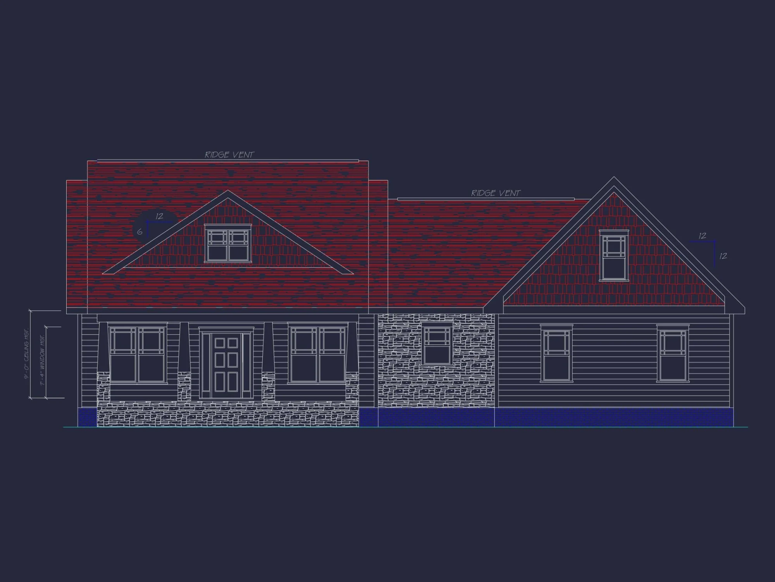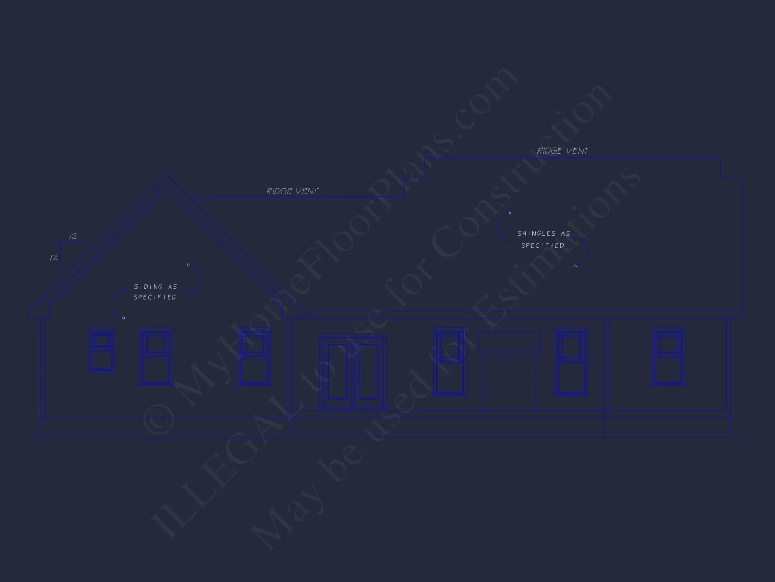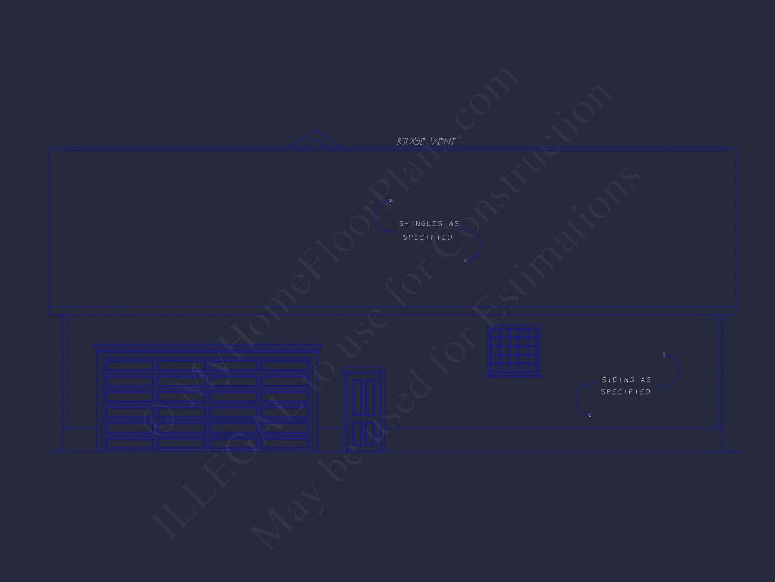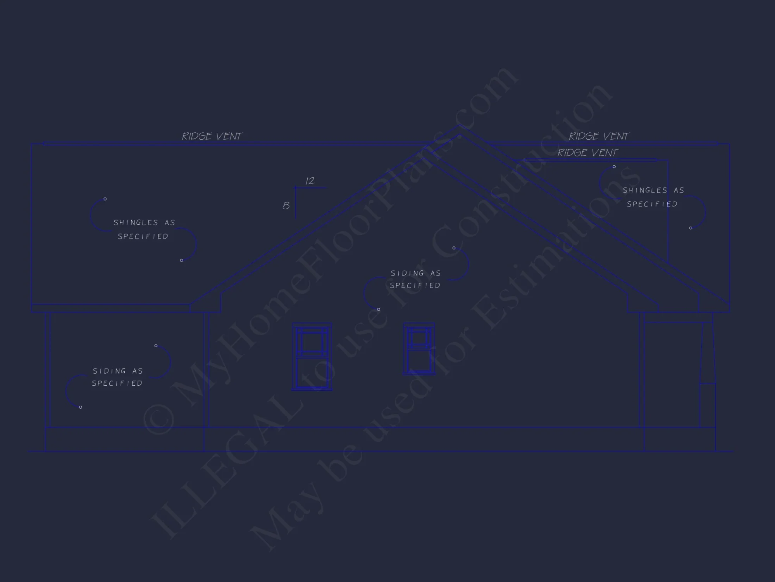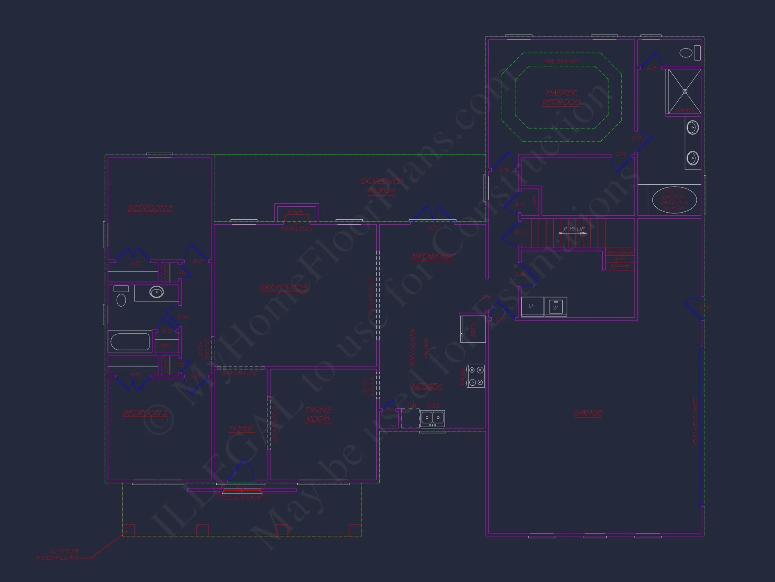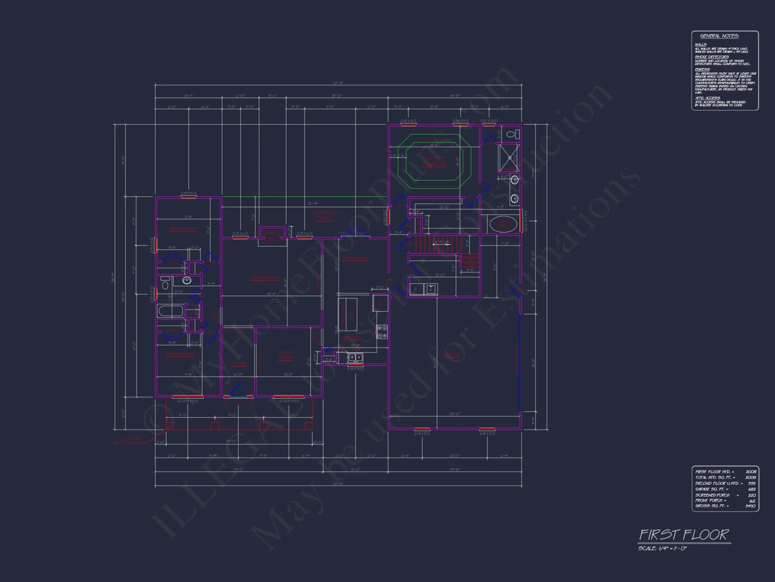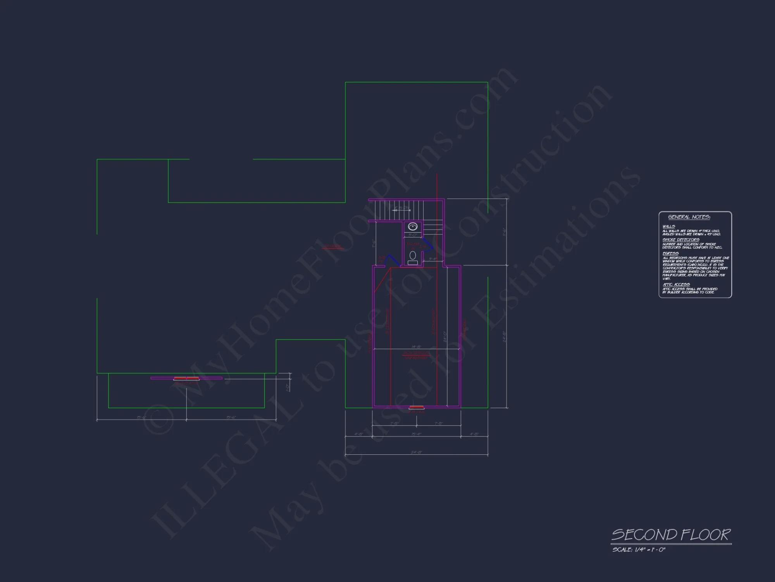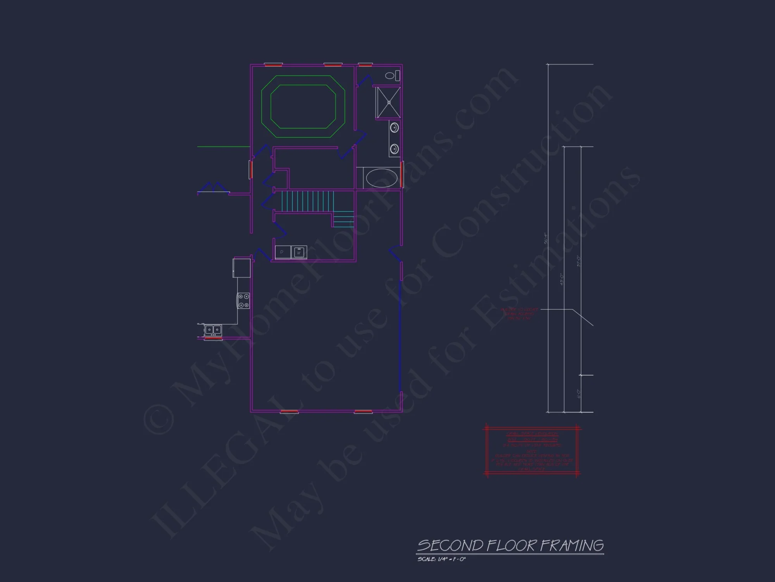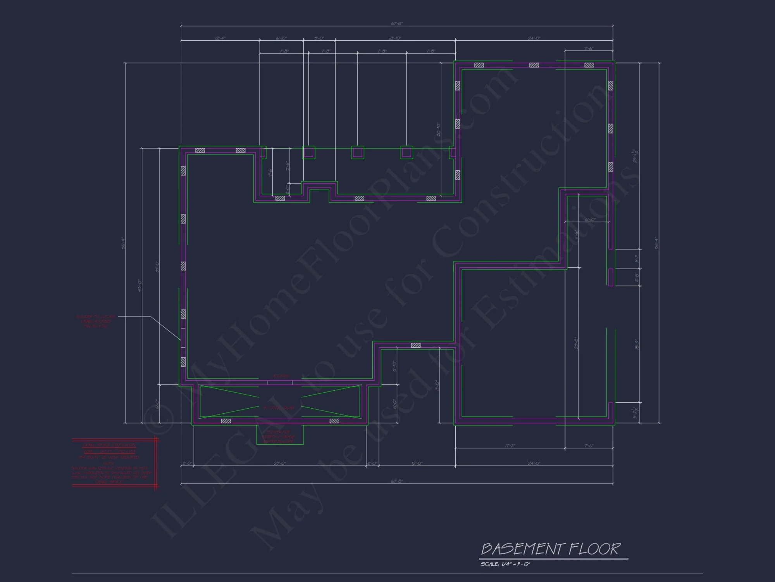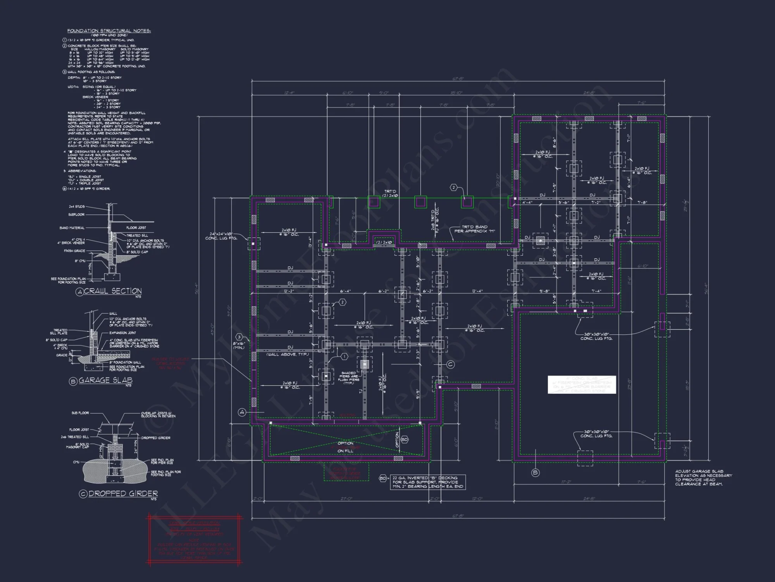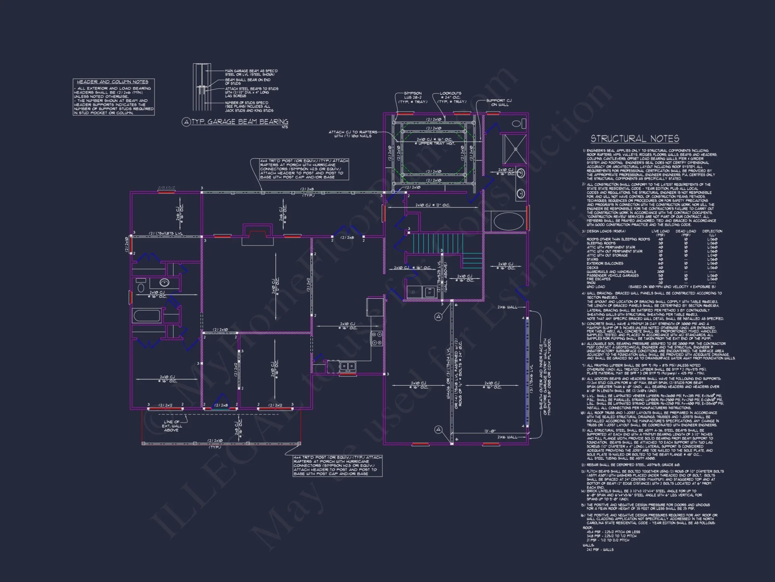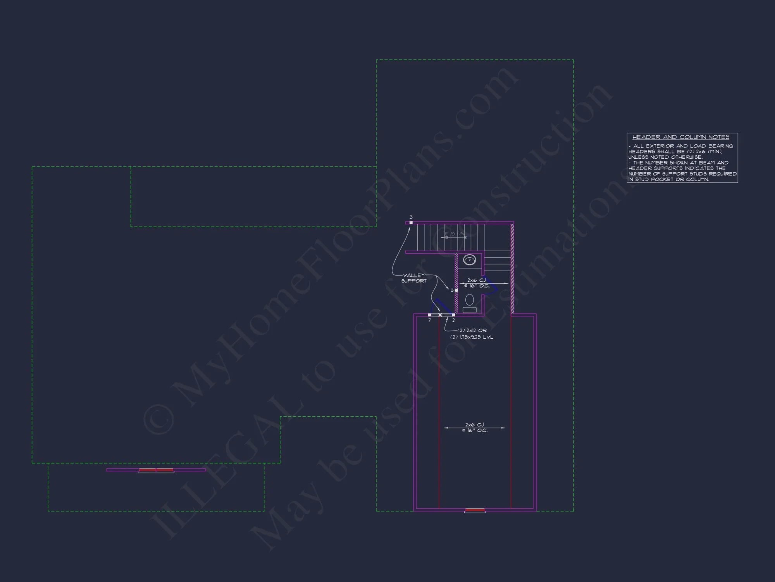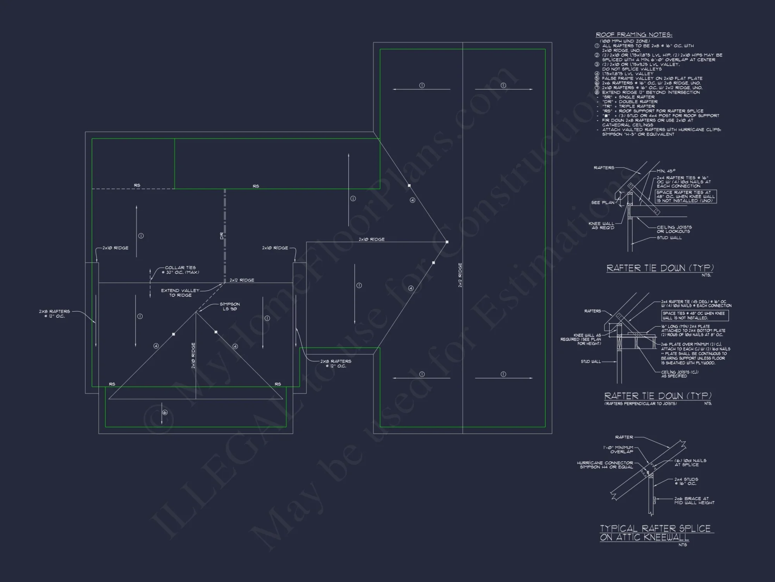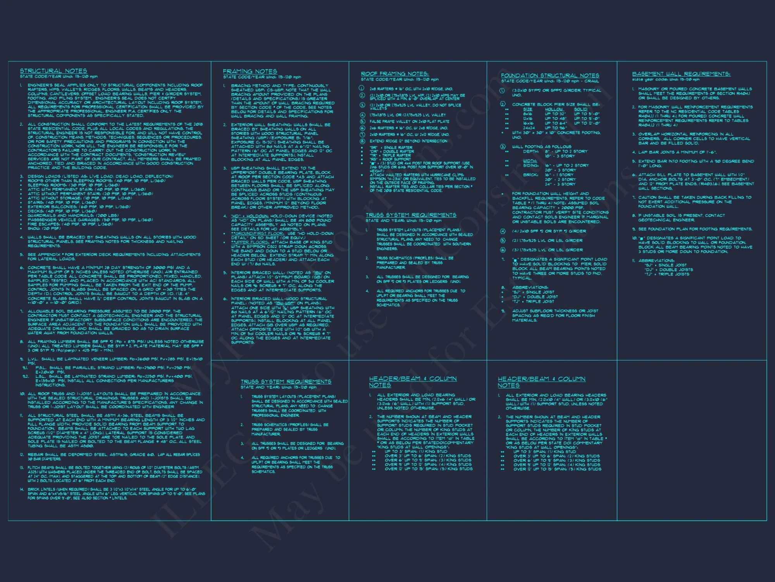8-1984 HOUSE PLAN – Modern Farmhouse Home Plan – 3-Bed, 2-Bath, 2,008 SF
Modern Farmhouse and Traditional Ranch house plan with stone and siding exterior • 3 bed • 2 bath • 2,008 SF. Open floor plan, screened porch, 2-car garage. Includes CAD+PDF + unlimited build license.
Original price was: $1,976.45.$1,254.99Current price is: $1,254.99.
999 in stock
* Please verify all details with the actual plan, as the plan takes precedence over the information shown below.
| Architectural Styles | |
|---|---|
| Width | 67'-8" |
| Depth | 56'-4" |
| Htd SF | |
| Unhtd SF | |
| Bedrooms | |
| Bathrooms | |
| # of Floors | |
| # Garage Bays | |
| Indoor Features | Downstairs Laundry Room, Fireplace, Foyer, Living Room, Open Floor Plan |
| Outdoor Features | |
| Bed and Bath Features | Bedrooms on First Floor, Owner's Suite on First Floor, Walk-in Closet |
| Kitchen Features | |
| Garage Features | |
| Condition | New |
| Ceiling Features | |
| Structure Type | |
| Exterior Material |
Courtney King – April 24, 2025
DWG symbology walked straight into our BIM library, aligning seamlessly with existing templatesintegration dream.
9 FT+ Ceilings | Affordable | Bedrooms on First and Second Floors | Breakfast Nook | Covered Front Porch | Covered Rear Porches | Downstairs Laundry Room | Fireplaces | Foyer | Front Entry | Living Room | Medium | Open Floor Plan Designs | Owner’s Suite on the First Floor | Ranch | Screened Porches | Starter Home | Traditional | Walk-in Closet | Walk-in Pantry
Modern Farmhouse Ranch Home Plan – 2,008 Sq. Ft. with Open-Concept Living
Discover timeless design with this 3-bedroom, 2-bath Modern Farmhouse plan featuring a single-story layout, stone-and-siding exterior, and relaxed open living spaces—includes CAD, PDF, and unlimited-build license.
This Modern Farmhouse plan blends rural charm with contemporary comfort. Designed for effortless one-level living, this home offers a classic gable roofline, welcoming porch, and modern details that feel both elegant and familiar.
Key Features and Highlights
Living Areas
- Heated space: 2,008 sq. ft. across one level of open-concept living.
- Unheated extras: 220 sq. ft. screened porch, 162 sq. ft. front porch, and 682 sq. ft. attached 2-car garage.
- Vaulted great room: Creates openness and connects to kitchen and dining for entertaining ease.
Bedrooms and Bathrooms
- 3 bedrooms, including a private Owner Suite with double vanity, walk-in shower, and large closet.
- 2 full bathrooms, well positioned for privacy and functionality.
Kitchen and Interior Features
- Spacious island kitchen with walk-in pantry and direct access to the dining area.
- Open floor plan for flexible furniture placement and natural light flow.
- Fireplace in great room for year-round comfort.
- Dedicated laundry/mudroom with garage access for everyday convenience.
Outdoor and Exterior Details
- Classic stone and horizontal siding exterior adds texture and balance.
- Covered front porch with tapered columns and simple trim for timeless charm.
- Screened rear porch extends outdoor living without sacrificing comfort.
Architectural Style: Modern Farmhouse with Ranch Layout
The Modern Farmhouse Ranch style merges simplicity with warmth—ideal for family life or retirement comfort. The stone-and-siding exterior provides both modern durability and nostalgic appeal. Learn more about farmhouse design on ArchDaily.
Construction and Layout Advantages
- Single-story accessibility with minimal hallway waste.
- Efficient energy use with compact footprint and modern insulation.
- Open truss design allows flexible ceiling heights and natural lighting.
Included With Every Purchase
- CAD + PDF Plans: Ready for local modification or permitting.
- Unlimited Build License: Construct as many times as you wish without added cost.
- Free Structural Engineering: Ensures code compliance across U.S. jurisdictions.
- Foundation Options: Slab, crawlspace, or basement included.
- Lifetime Access: Updates and revisions at no extra charge.
Popular Add-On Options
- Optional bonus room or loft above garage.
- Expanded back porch or sunroom configuration.
- Alternate exterior options: full siding or mixed brick façade.
Functional Layout Benefits
- Minimal hallway square footage increases usable living space.
- All major rooms share natural light exposure.
- Central great room simplifies HVAC efficiency.
Similar Plan Collections
FAQs
What’s included with this plan? CAD and PDF blueprints, engineering, foundation options, and unlimited build license.
Can I modify the plan? Yes, our in-house designers can tailor any aspect quickly. Request a modification quote.
Is this suitable for narrow lots? Yes, this layout works well for medium-width suburban or rural sites.
Do you offer a preview? You can view full plan sheets before purchase.
Start Building Your Dream Farmhouse
Build the home that balances rustic charm with modern living. Every plan comes ready for permitting, engineered for quality, and supported by our expert design team.
Learn more or start customizing today at MyHomeFloorPlans.com.
8-1984 HOUSE PLAN – Modern Farmhouse Home Plan – 3-Bed, 2-Bath, 2,008 SF
- BOTH a PDF and CAD file (sent to the email provided/a copy of the downloadable files will be in your account here)
- PDF – Easily printable at any local print shop
- CAD Files – Delivered in AutoCAD format. Required for structural engineering and very helpful for modifications.
- Structural Engineering – Included with every plan unless not shown in the product images. Very helpful and reduces engineering time dramatically for any state. *All plans must be approved by engineer licensed in state of build*
Disclaimer
Verify dimensions, square footage, and description against product images before purchase. Currently, most attributes were extracted with AI and have not been manually reviewed.
My Home Floor Plans, Inc. does not assume liability for any deviations in the plans. All information must be confirmed by your contractor prior to construction. Dimensions govern over scale.



