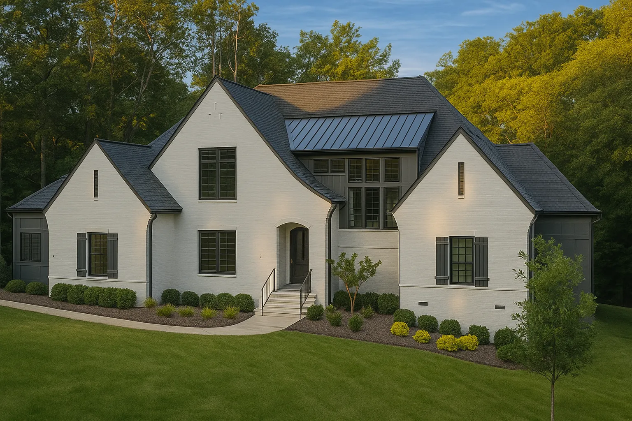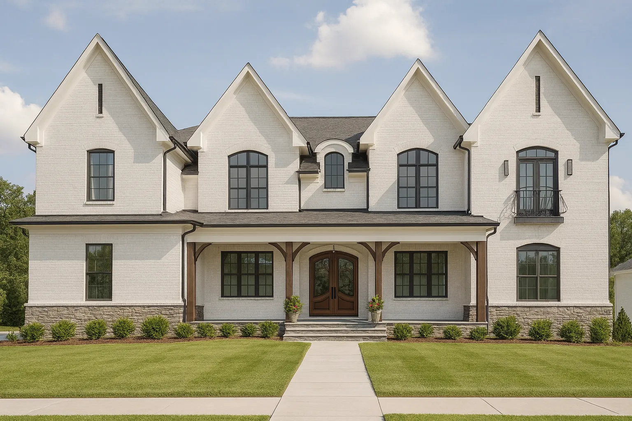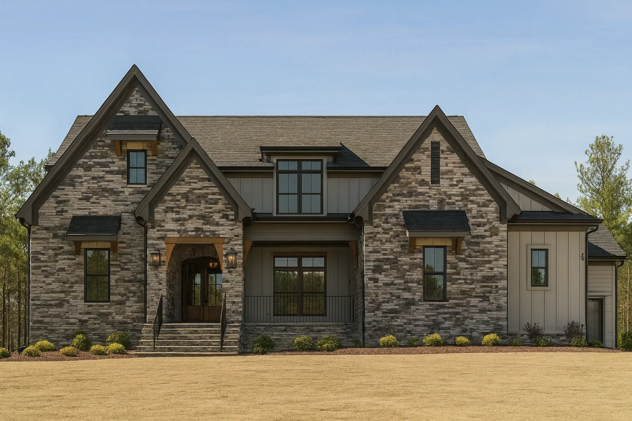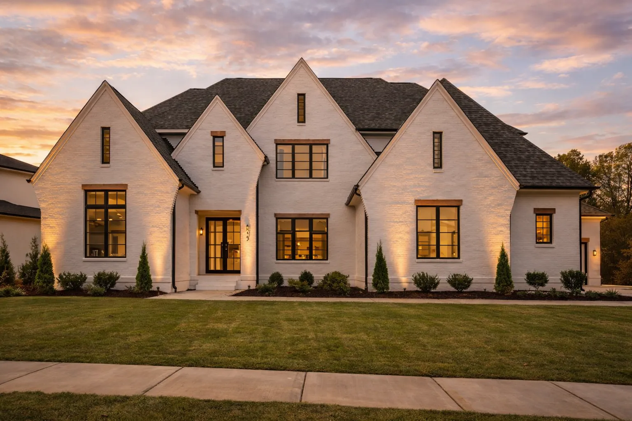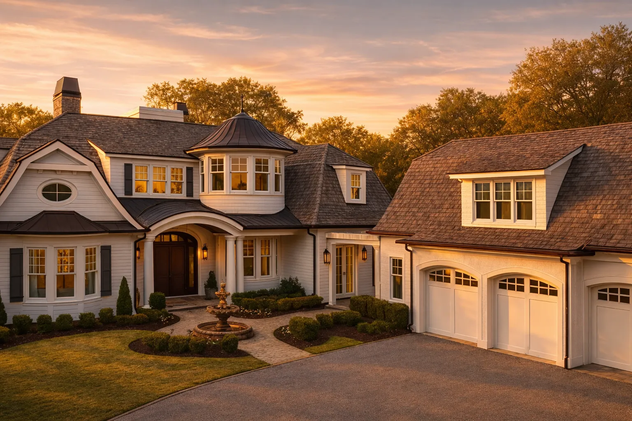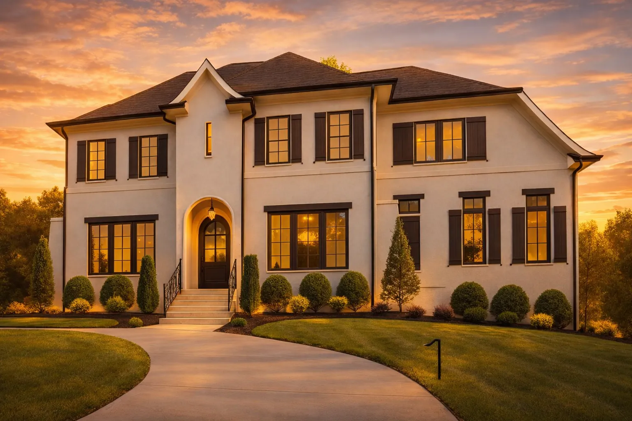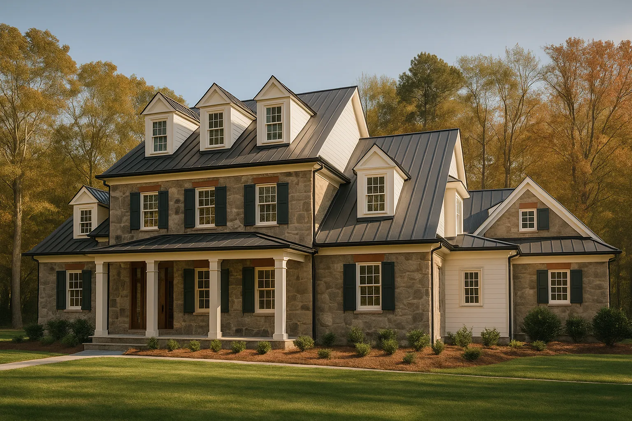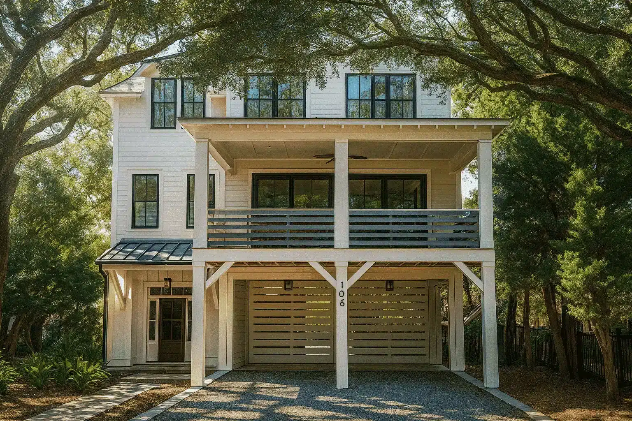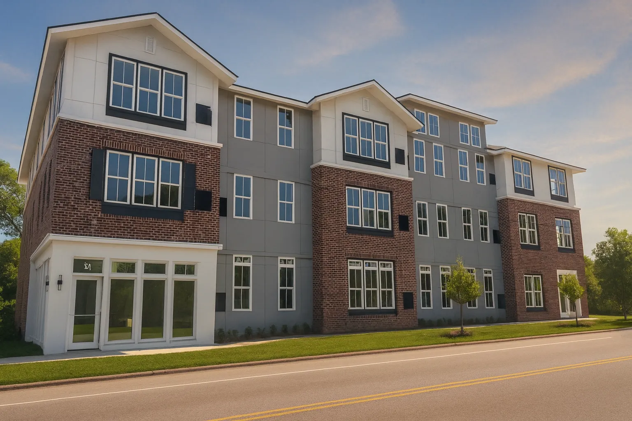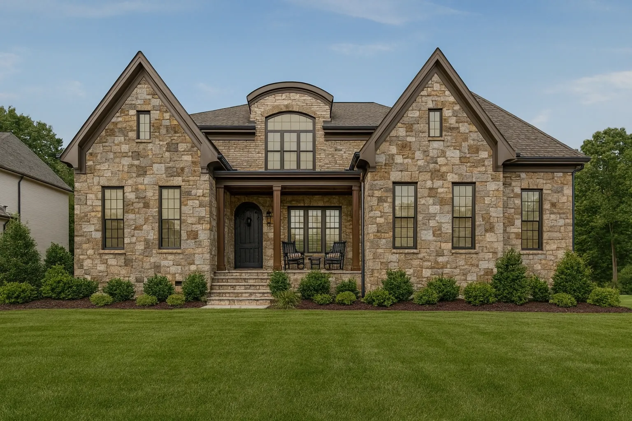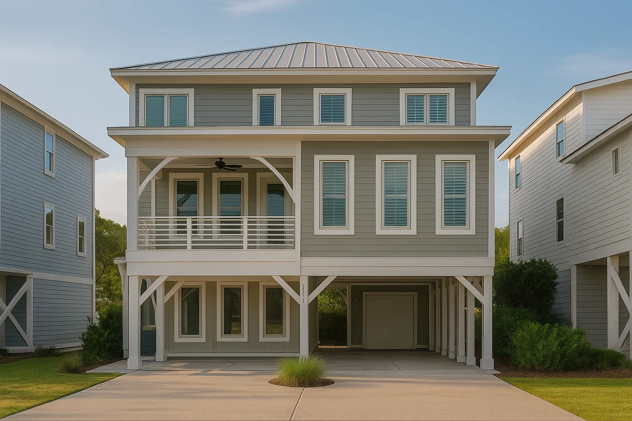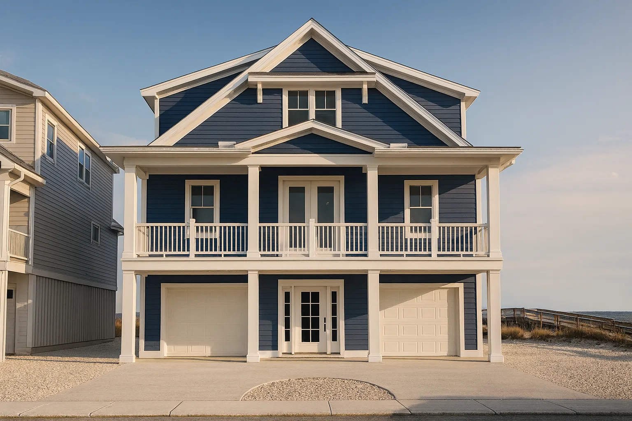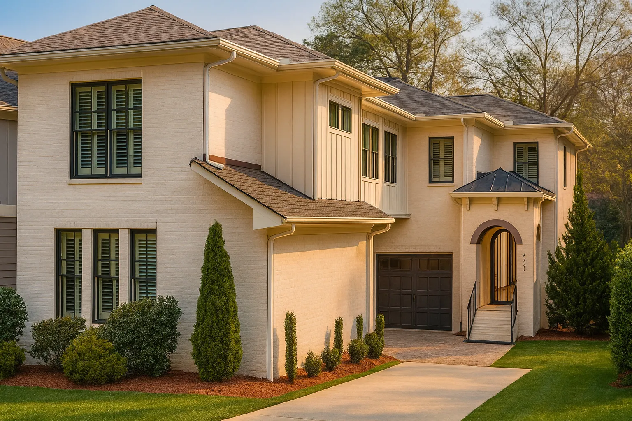House Plans with Elevator – 1000’s of Accessible Designs for Multi-Level Living
Explore Floor Plans Featuring Residential Elevators for Aging in Place, Luxury, and Convenience
Find Your Dream house
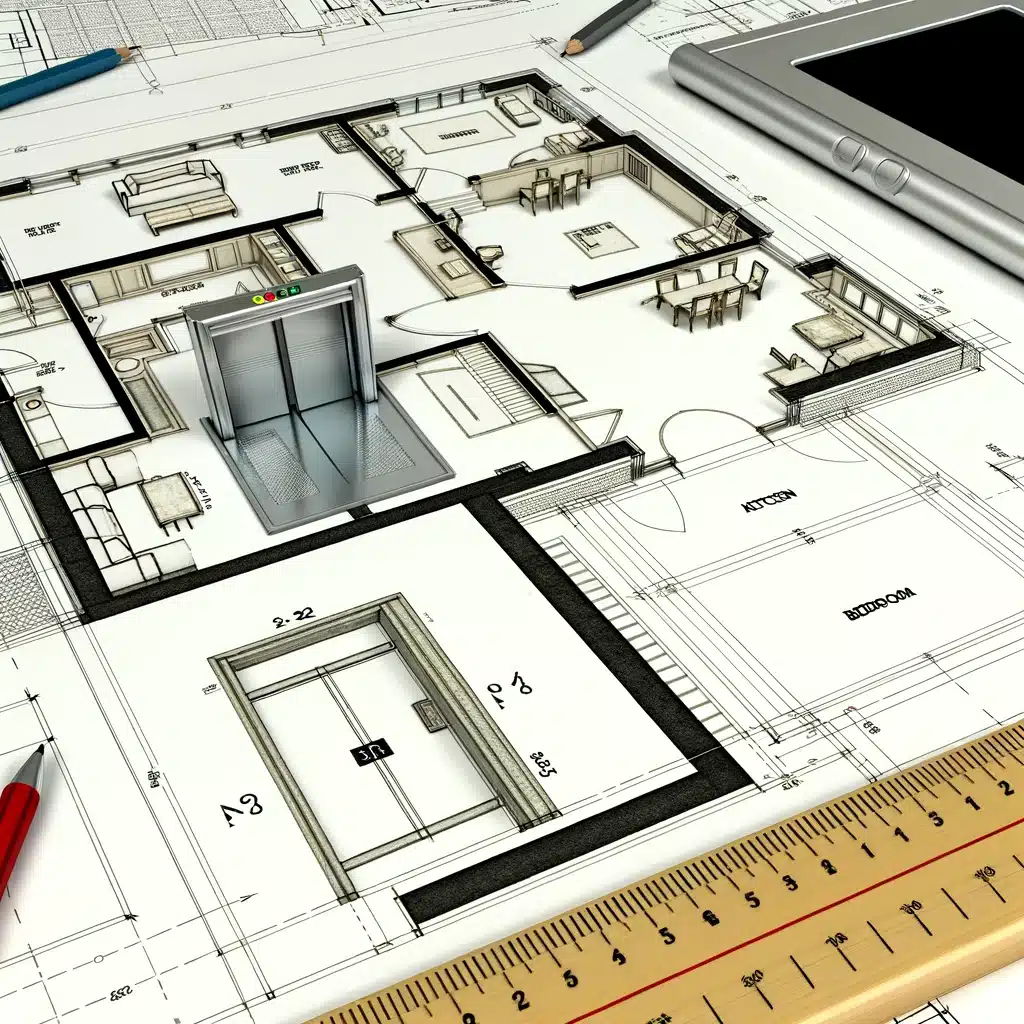
Whether you’re designing a sleek modern home, a multi-story estate, or a downsized residence with convenience in mind, our house plans with elevators provide smooth vertical access without compromising architectural style. With included CAD files, structural engineering, and unlimited-build licenses, these plans offer unmatched value and future-proof features.
Why Choose a House Plan with an Elevator?
- Improved accessibility for residents of all ages
- Convenient movement of heavy items or groceries between floors
- Added resale value for future buyers needing mobility-friendly layouts
- Luxury appeal in multi-story or estate-level homes
- Better privacy when placing bedrooms or offices on upper floors
Our elevator house plans are designed with convenience and architectural harmony in mind. Elevators can be placed in central cores, near garages, or hidden in private wings, depending on the floor plan. Many of our luxury house plans and mansion home plans include elevator shafts or future elevator spaces as standard.
Top Features of Our House Plans with Elevators
- Pre-planned elevator shaft spaces or optional future elevator placement
- Three-level, two-level, and basement-connected designs
- Full structural CAD & PDF plans included
- Unlimited build license
- Free foundation modifications (slab, crawl, or basement)
- Support for narrow lots, sloped lots, and urban builds
Need a plan for a sloping lot? Check out our sloped house plans that pair perfectly with elevators for walkout basements and garage access. Want to combine an elevator with basement-level living or upstairs laundry? We’ve got you covered.
Who Benefits from Elevator House Plans?
House plans with elevators are ideal for:
- Multi-generational families—allowing older adults to access all levels safely
- Busy families—make moving between floors faster and easier
- High-end homeowners—adds a luxury touch to large estates
- Aging in place—build with long-term mobility in mind
- Realtors and investors—stand out in the resale market
Compatible Architectural Styles
Our elevator-equipped house plans are available across a wide range of popular styles, including:
- Modern house plans
- Colonial house plans
- French Traditional Farmhouse
- Georgian house plans
- Victorian house plans
Popular Add-ons Paired with Elevators
Elevators are often featured alongside these popular amenities:
- Grand foyers
- Garages under the house
- Main-level owner’s suites
- Finished attic levels
- Upper-level decks and terraces
Future-Proof Your Home Design
Planning for the future is a smart move. Even if you don’t install an elevator immediately, our designs often include a stacked closet system that can be converted into an elevator shaft later. This is a budget-friendly way to plan ahead and maintain long-term flexibility.
All our designs are created with real-world builds in mind—so you get modern, buildable blueprints created after 2008. Unlike competitors who often sell outdated or untested plans, we guarantee that every elevator-ready plan has been structurally engineered and includes all CAD files for modification.
Browse Similar House Plan Collections
- Luxury House Plans
- House Plans with Basements
- Mansion Home Plans
- Sloped Lot House Plans
- Second-Floor Bedroom Designs
Why Choose My Home Floor Plans?
We offer far more than just great-looking floor plans:
- Every plan includes PDF + CAD files
- Unlimited-build license included
- Free foundation changes
- All designs created post-2008 and structurally engineered
- Lower pricing and modification costs than any competitor
- View all blueprint sheets before you buy
Plus, if you have any questions, our team is just an email away at support@myhomefloorplans.com.
For additional reading, we recommend this helpful guide from NAHB on Aging in Place Design Principles.
Start Exploring House Plans with Elevators Today
Whether you’re designing your forever house or investing in a property that meets future mobility needs, house plans with elevators provide unmatched flexibility, comfort, and accessibility. Start your journey today by browsing our elevator-ready house plans and bring your dream design to life.
Frequently Asked Questions
What is the cost of adding an elevator to a house plan?
It typically ranges from $25,000–$50,000 depending on the number of stops, size, and finishes. Planning for it in the initial design can reduce costs.
Do your elevator house plans include the shaft or just a space?
Most plans include a pre-engineered shaft. Others have closets stacked vertically, convertible into elevators later.
Can I make other changes to the plan while adding an elevator?
Yes! All purchases include free foundation changes and low-cost modifications to accommodate elevators and more.
Are elevator-ready plans only for large houses?
No. We offer elevator-ready designs starting from 2,000 sq. ft. for downsizing or aging-in-place households.
Where can I browse all your elevator house plans?
Right here: https://myhomefloorplans.com/home-plans-with-elevators/
Ready to Build with Convenience in Mind?
Browse 1000’s of house plans with elevators and design your dream house with modern convenience, luxury, and lifelong comfort built in. Start your search today.



