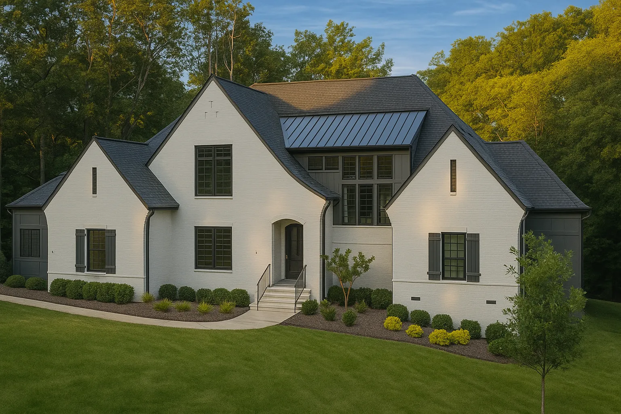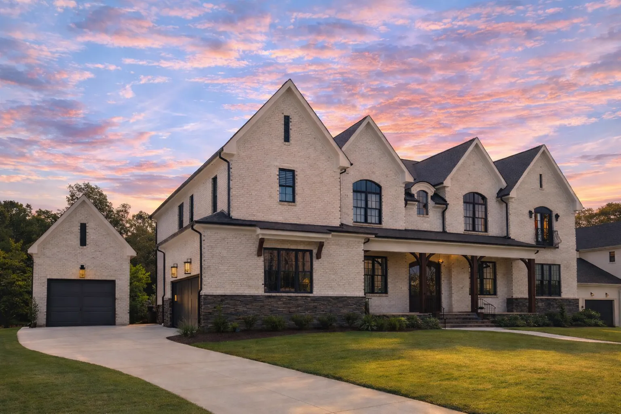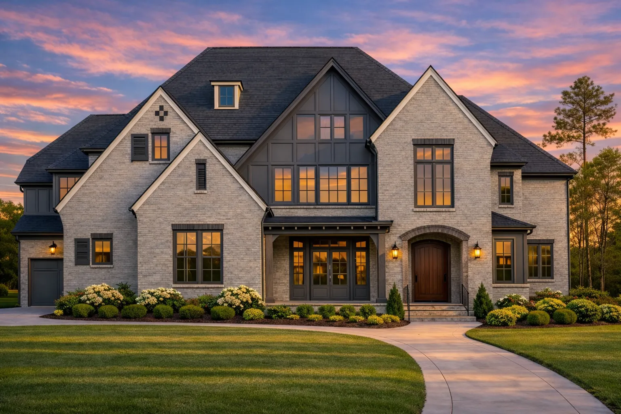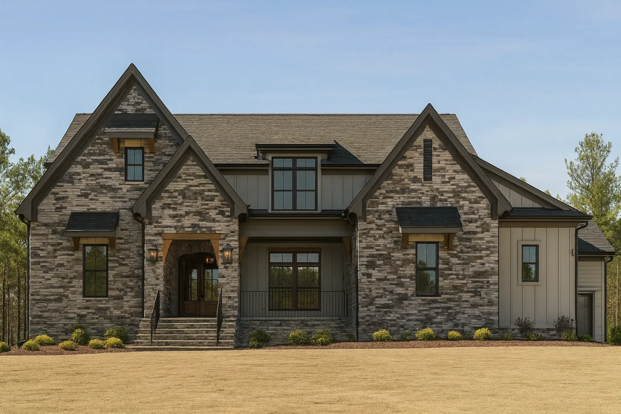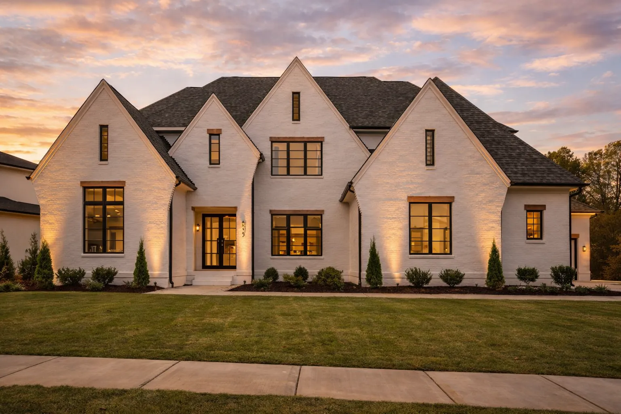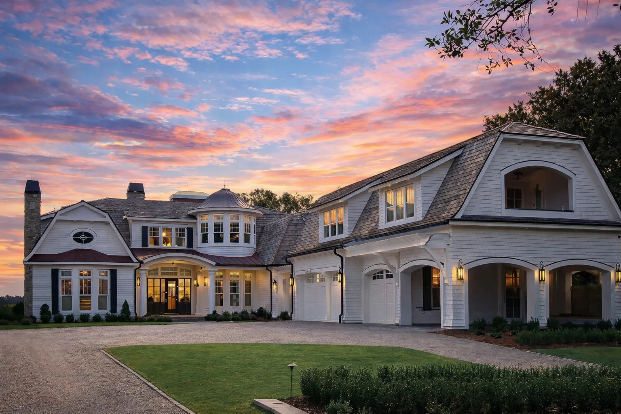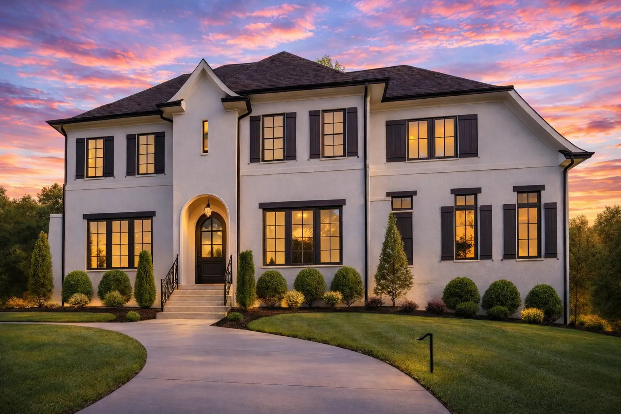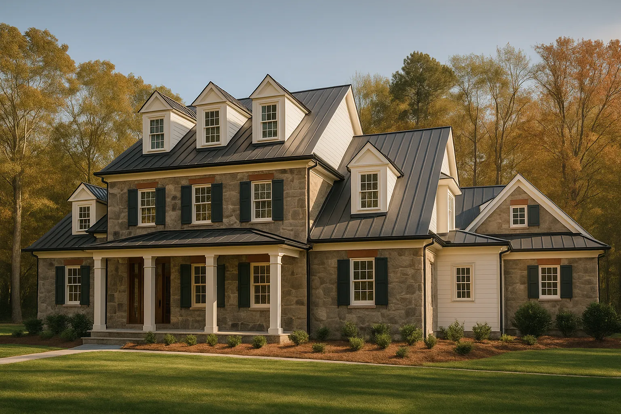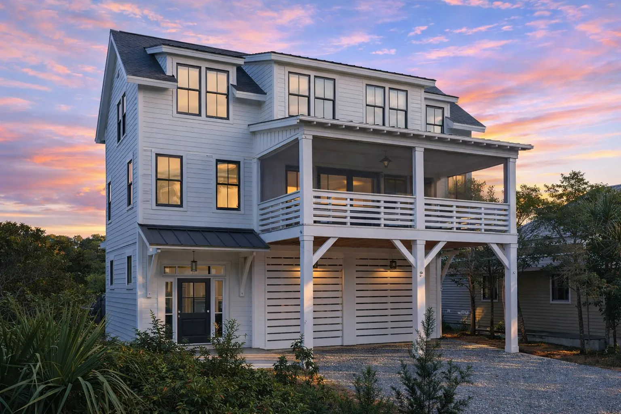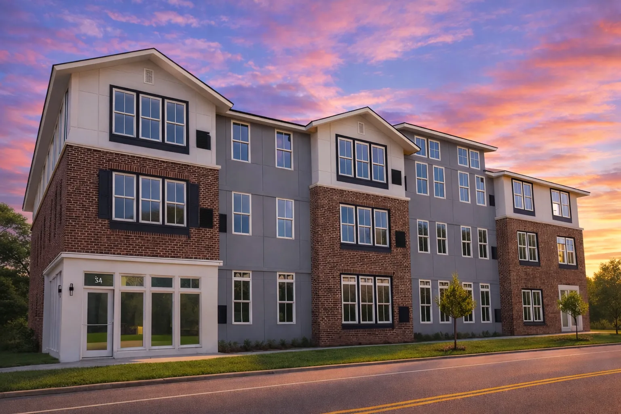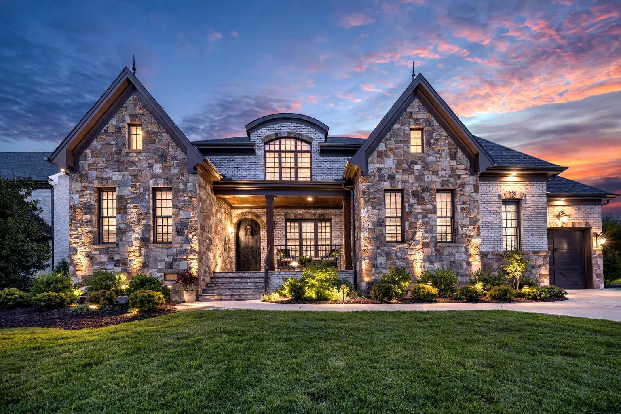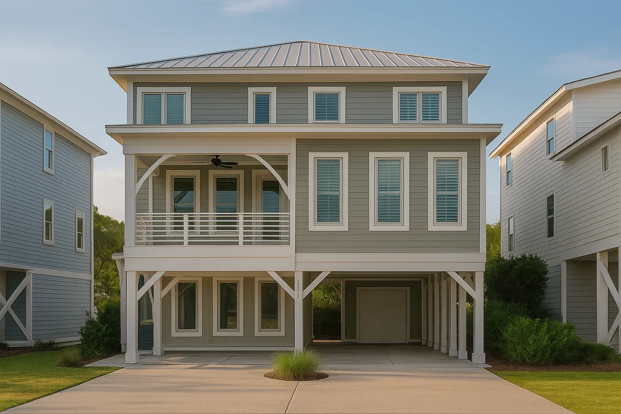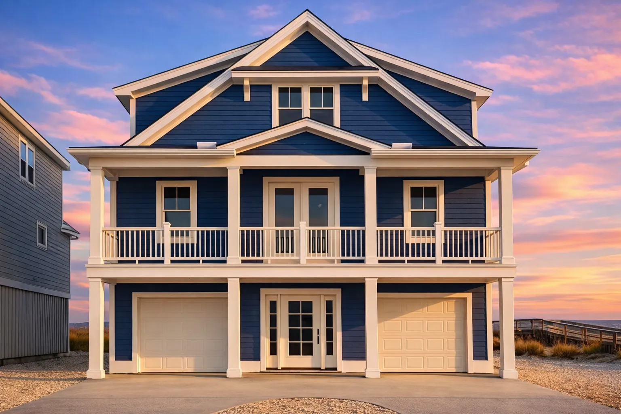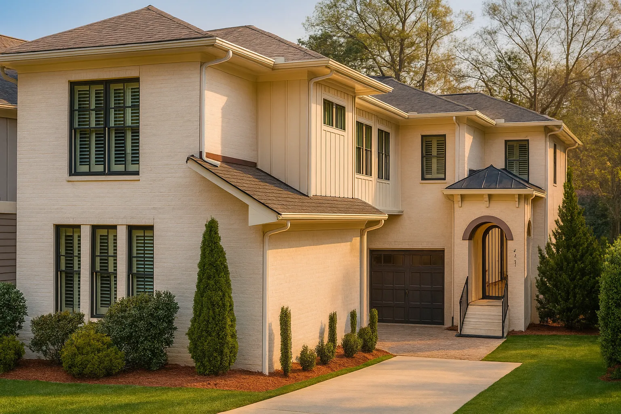House Plans with Open Floor Plan – Browse 1000’s of Airy, Spacious Layouts
The Appeal of Open Floor Plan House Designs for Modern Living
Find Your Dream house
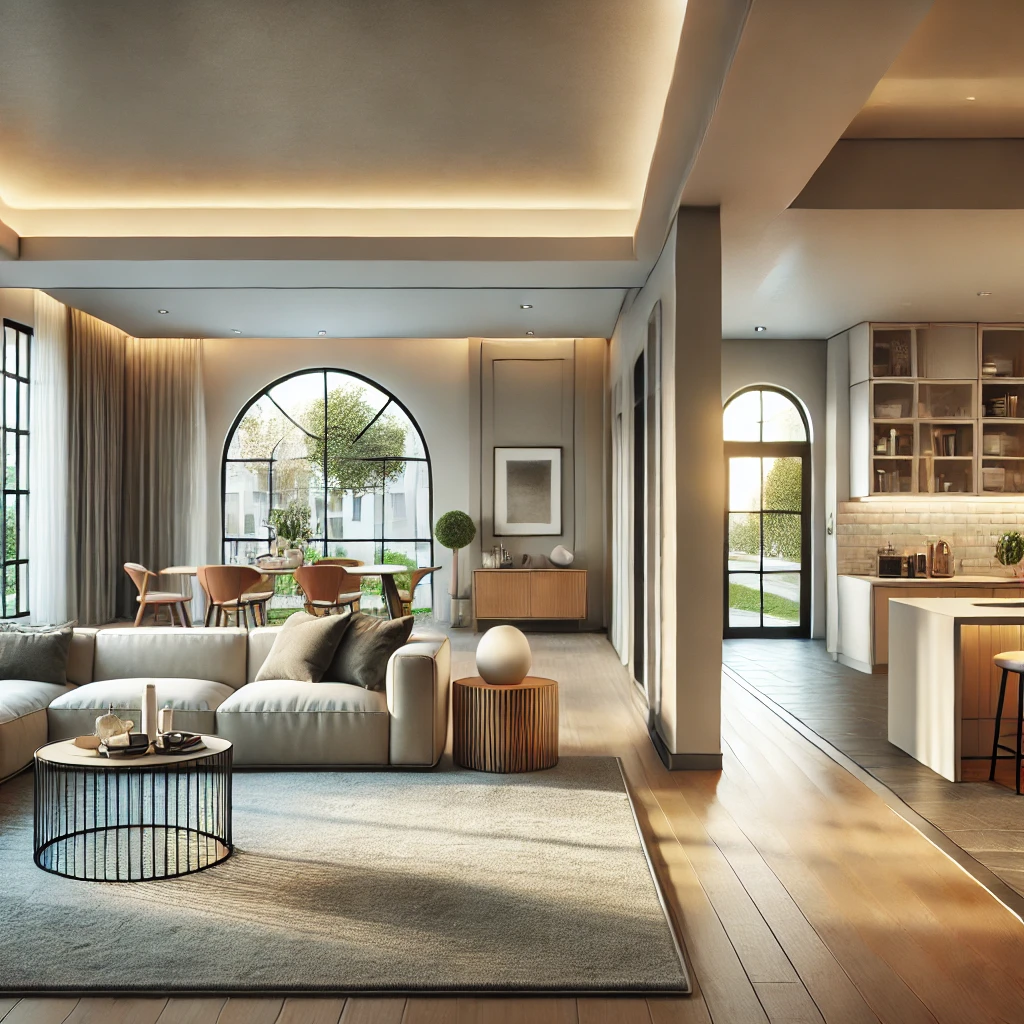
All our open floor plan house designs include CAD files, printable PDFs, full structural engineering, and an unlimited-build license—a package our competitors can’t match. You’ll enjoy free foundation changes, optional customization, and access to all sheets before you purchase. These house plans are designed after 2008, ensuring code compliance and real-world build success.
Why Choose a House Plan with an Open Floor Plan?
- Encourages family interaction and communication
- Makes smaller homes feel larger and more inviting
- Improves traffic flow and flexibility in furniture layout
- Increases natural light across shared spaces
- Perfect for entertaining guests and large gatherings
Styles That Work Well with Open Floor Plans
Many architectural styles embrace open-concept living. Some of the most popular open floor plan styles on our site include:
- Modern House Plans
- Modern Farmhouse House Plans
- Contemporary House Plans
- Craftsman House Plans
- Ranch House Plans
Customize Your Open Floor Plan
Need a bigger kitchen island? Want to add a fireplace or shift the owner’s suite to the first floor? Our in-house design team can handle it all. You can start with any open-concept layout and make it your own with affordable modifications. Learn about our modification services here.
Popular Features Paired with Open Floor Plans
- Kitchen Islands for extra prep and gathering space
- Fireplaces to create cozy focal points
- Great Rooms for large living areas with vaulted ceilings
- Covered Back Porches for extended indoor-outdoor living
- Walk-in Pantries to keep your open kitchens clutter-free
Browse Open Floor Plan Categories
You can find house plans with open floor plan options across every size and configuration:
- 1 Bedroom House Plans to 7 Bedroom House Plans
- 2 Bedroom Floor Plans perfect for downsizing or rentals
- 4 Bedroom House Plans with family-friendly layouts
- Large Open Floor Plan Houses up to 5000+ sq ft
- Small House Plans under 2000 sq ft
What Sets My Home Floor Plans Apart?
All plans from My Home Floor Plans come with:
- CAD + PDF files included in every purchase
- Unlimited-build license (build multiple times)
- Free structural engineering for safer construction
- All sheets viewable online before you buy
- Lower pricing and modification fees than competitors
Looking for inspiration and trends for modern layouts? Check out this helpful article from Better Homes & Gardens on Open Concept Living.
Ready to Build?
Start browsing house plans with open floor plan layouts today and enjoy full access to editable CAD files, unbeatable support, and the most complete house plan packages available online.
Frequently Asked Questions About House Plans with Open Floor Plan
What is an open floor plan?
An open floor plan merges two or more traditional rooms—such as the kitchen, living room, and dining room—into one large, open space with minimal walls.
Are open floor plans more energy efficient?
Yes, open layouts promote better airflow and natural light, often requiring less artificial lighting and making temperature control easier with modern insulation.
Can I customize the open area layout?
Absolutely! All our plans are fully editable, and we offer affordable modification services to help tailor the space to your lifestyle.
Which house sizes work best with open floor plans?
Open concepts work well in all sizes—from tiny homes under 1,000 sq ft to luxury estates over 5,000 sq ft—because they improve spatial flow and light regardless of size.
Do all your plans include CAD files and structural engineering?
Yes! Every plan comes with CAD & PDF files, full structural engineering, and a no-limits build license—features you won’t get from most competitors.
Build Smarter with Open Floor Plans
Start designing the house you’ve always wanted. Browse 1000’s of house plans with open floor plan layouts at My Home Floor Plans and enjoy unmatched flexibility, expert support, and cost-saving features. Questions? Contact us anytime at support@myhomefloorplans.com.



