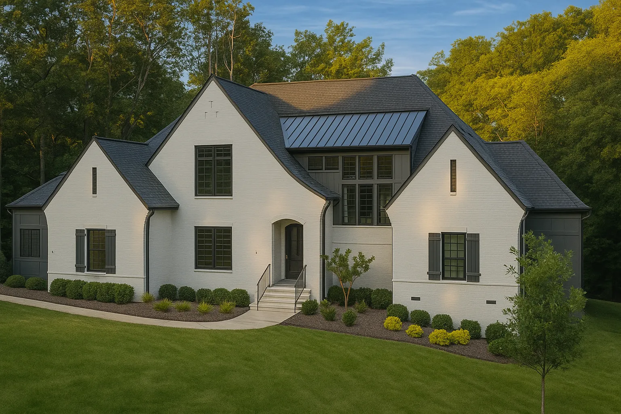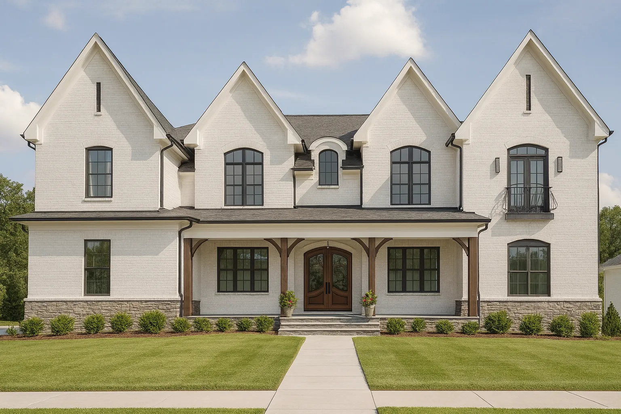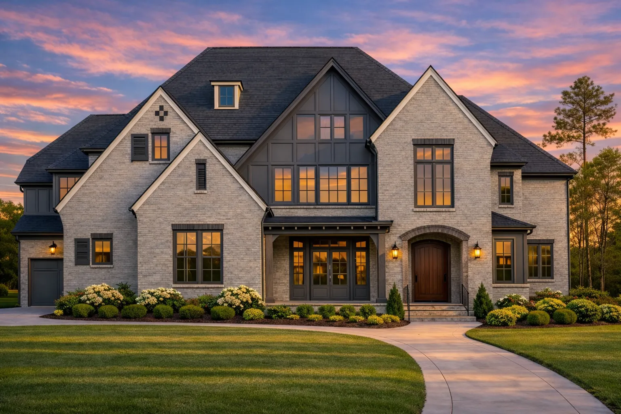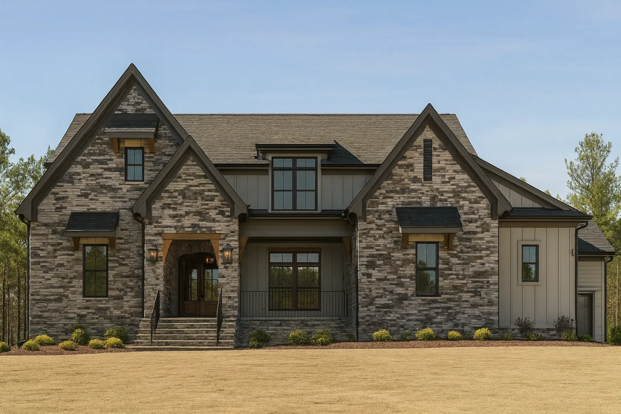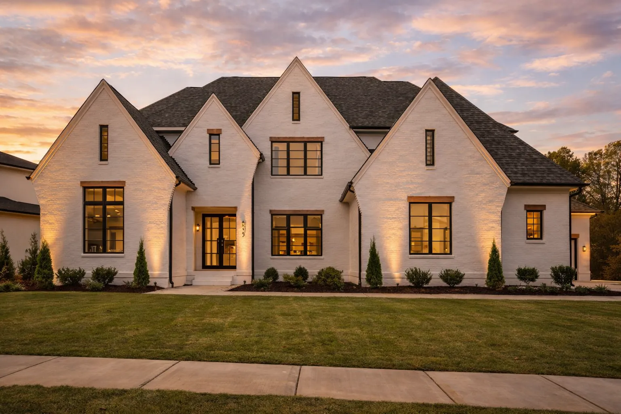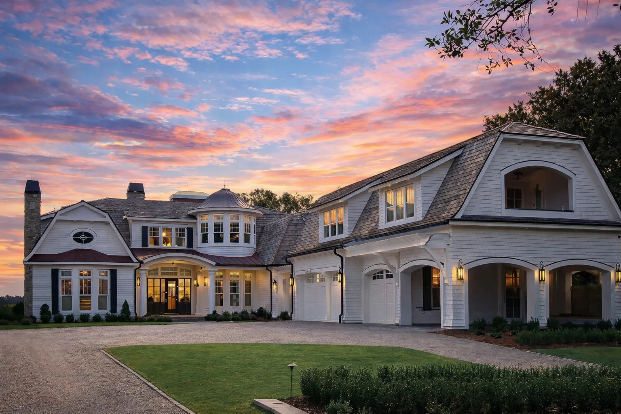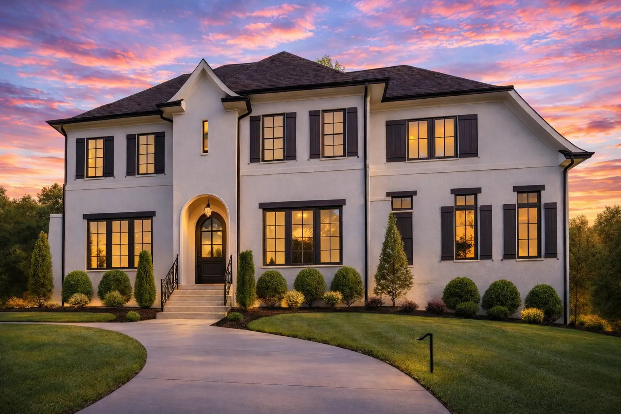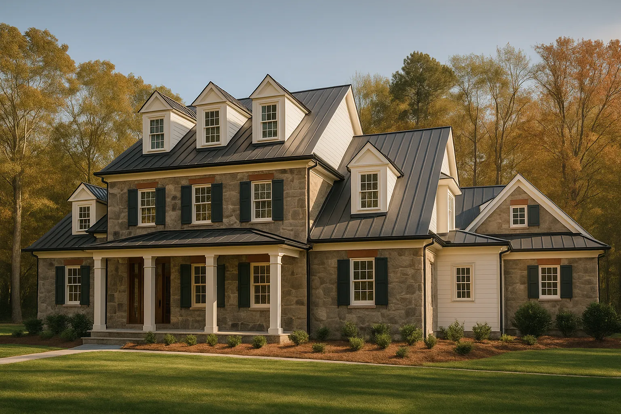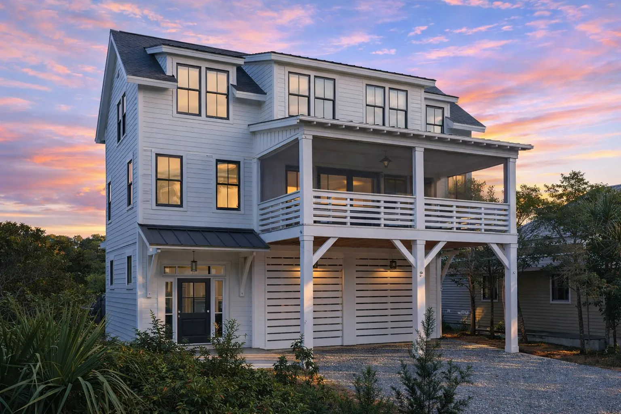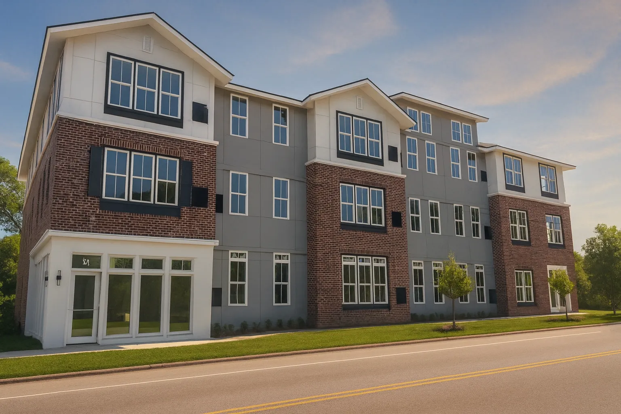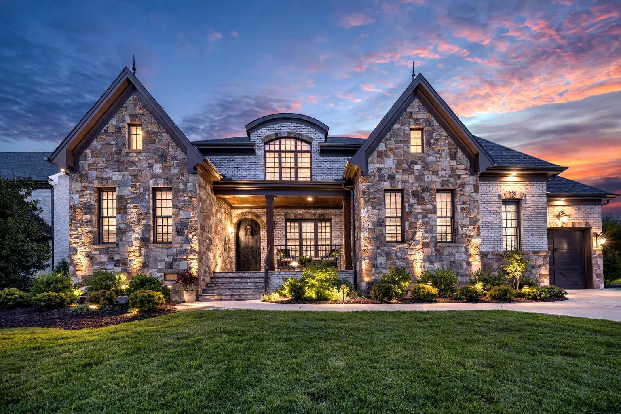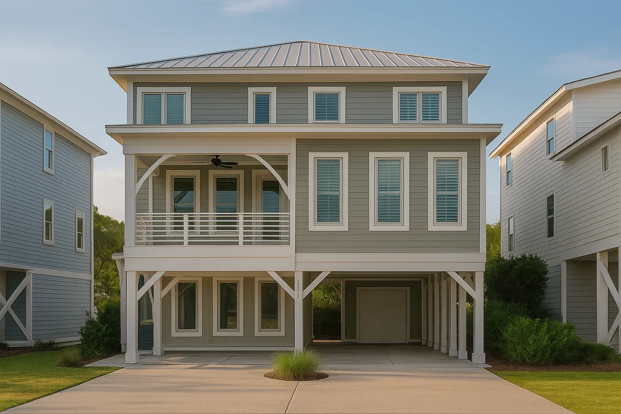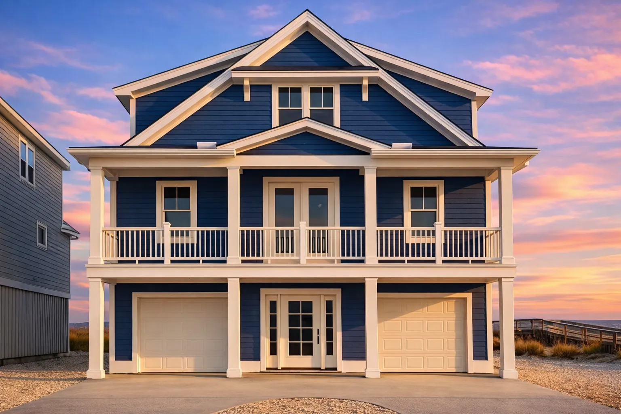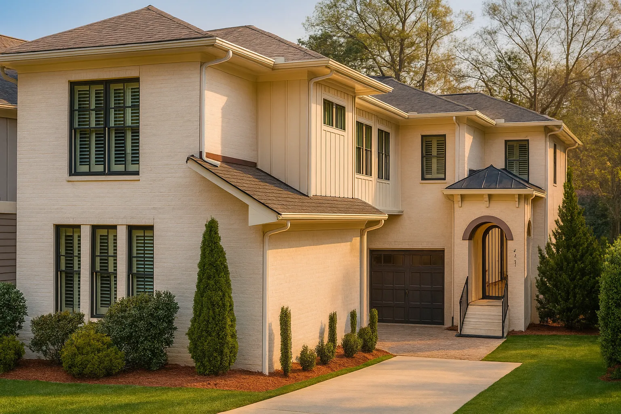House Plans with Master on Main – Explore 1000’s of Comfortable, Accessible Designs
Why House Plans with a Main-Level Master Suite Are a Smart Choice
Find Your Dream house
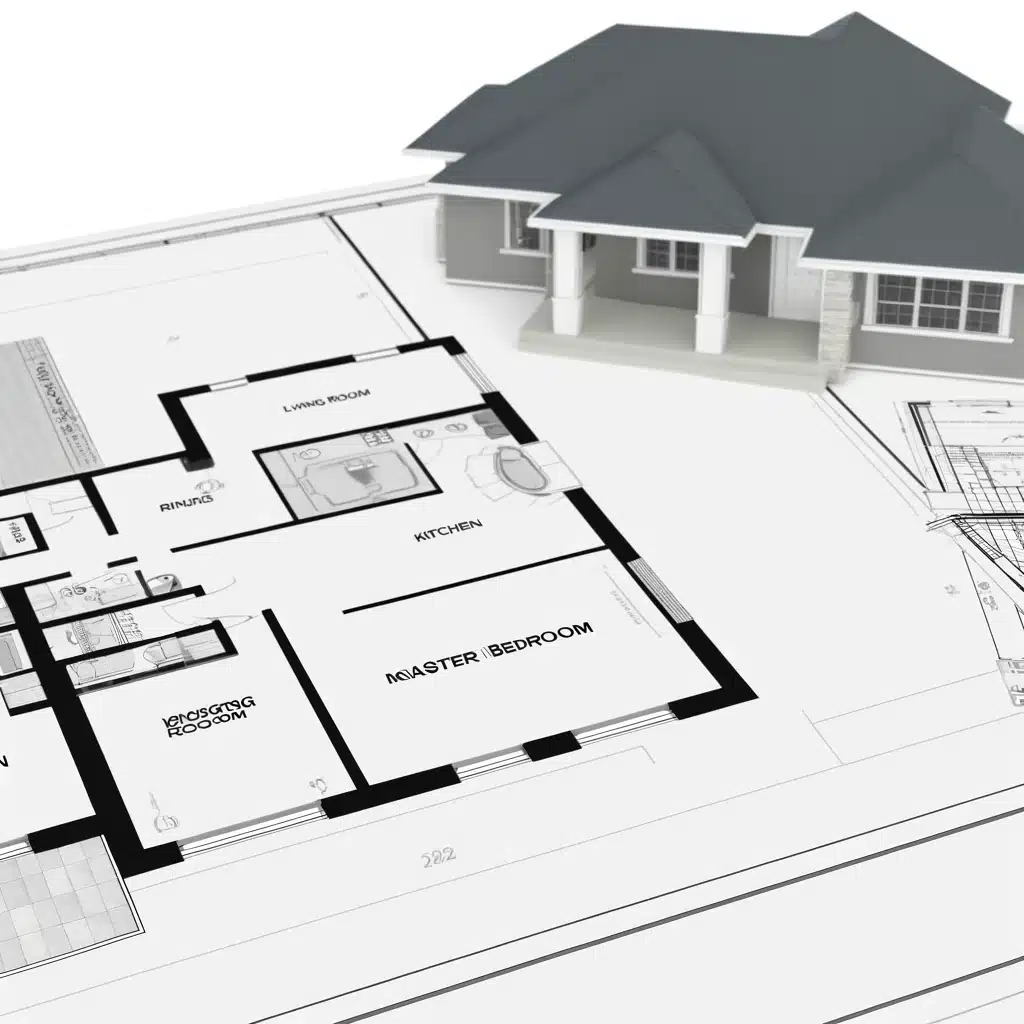
At My Home Floor Plans, our collection of house plans with master on main spans all architectural styles—from modern suburban to ranch-style, and from farmhouse to craftsman house plans. With every purchase, you’ll get complete CAD and PDF files, structural engineering, and an unlimited-build license—benefits you won’t find on competing sites. Plus, foundation changes are always free.
Why Choose House Plans with Master on Main?
- Age-in-place comfort – No stairs needed for primary living.
- Privacy – Great for multi-generational families or households with guests.
- Better resale value – Master-down layouts are highly desirable.
- Noise control – Separation from upstairs bedrooms improves tranquility.
- Design versatility – Suitable for narrow lots, multi-level builds, and even walkout basements.
From luxurious estates to efficient small house plans under 2000 sq ft, our master-on-main floor plans cater to every lifestyle and budget. Let’s explore the most popular layouts, design trends, and features included in these well-loved plans.
Popular Styles Featuring a Master on Main
House plans with master on main aren’t limited to one architectural style. Here are just a few:
- Modern Farmhouse Plans – Timeless style with wrap-around porches and open kitchens.
- Craftsman Homes – Detailed trim, built-ins, and natural finishes.
- Colonial Style – Master suite tucked behind formal front rooms.
- Contemporary Designs – Sleek, minimalist, and open-concept with the master suite near the main living zone.
Ideal Layouts for Everyday Living
One of the most appreciated features of house plans with master on main is how they enhance everyday life. These homes often feature:
- Open kitchens with a kitchen island
- Large laundry/mudroom combinations near the garage
- Owner’s suite near outdoor living spaces
- Flexible offices or bonus rooms over the garage
- Direct access to porches, patios, or decks
Best Uses for Upstairs Spaces
With the primary suite on the first level, what should you do with the upstairs? Many of our house plans with master on main utilize the second story for:
- Children’s bedrooms
- Guest suites
- Lofts or game rooms
- Attic storage or future expansions
Design Tips for Your Main-Level Master Suite
To get the most from your main-level master, consider these pro design tips:
- Include a sitting area or direct access to a covered porch.
- Design dual walk-in closets for efficient storage.
- Choose a luxury bath layout with separate vanities, soaking tub, and oversized shower.
- Keep it private – place the master away from high-traffic areas like kitchens or mudrooms.
Who Benefits Most from Master on Main Plans?
House plans with master on main appeal to a wide range of buyers:
- Retirees – Age-in-place design with fewer stairs.
- Busy families – Privacy from kids’ rooms upstairs.
- Multi-generational households – Parents and adult children can live together more comfortably.
- Buyers planning for the future – These homes adapt to changing needs over time.
Special Features to Look For
Our best-selling house plans with master on main also include:
- Walk-in closets in every bedroom
- Gourmet kitchens with walk-in pantries
- Family rooms with fireplaces
- Basement bedrooms for privacy or rental income
- Flexible spaces like sunrooms, mudrooms, and home offices
Explore Related Collections
- House Plans with First Floor Bedrooms
- House Plans with Two Owner Suites
- Rear Entry Garage House Plans
- House Plans with Open Floor Plan
- House Plans by Size
Looking for even more flexibility? Check out this article from Houzz on the growing popularity of main-floor master suites.
Start Your Dream Build Today
Our house plans with master on main deliver comfort, flexibility, and lasting value. Whether you need a compact layout or a sprawling estate, you’ll find your perfect match at My Home Floor Plans. Every plan comes with CAD files, structural engineering, and full build rights—plus unbeatable customer support. Let’s bring your vision to life.
Browse our full selection of house plans with master on main and start building smarter today!
Frequently Asked Questions About House Plans with Master on Main
Why are house plans with master on main so popular?
They offer better accessibility, privacy, and resale value. It’s a great option for families and retirees alike.
Do you offer split bedroom designs with the master on the main level?
Yes, many of our plans feature split layouts where the master suite is on one side of the house for maximum privacy.
Are your plans customizable if I want to relocate the master suite?
Absolutely. We offer low-cost modifications and free foundation changes with every purchase.
Can I get a master-on-main plan with a basement level?
Yes. Many of our main-level master plans include optional or finished basements.
Do these plans include CAD files and full construction documents?
Yes. All house plans from My Home Floor Plans include CAD, PDFs, and structural engineering.



