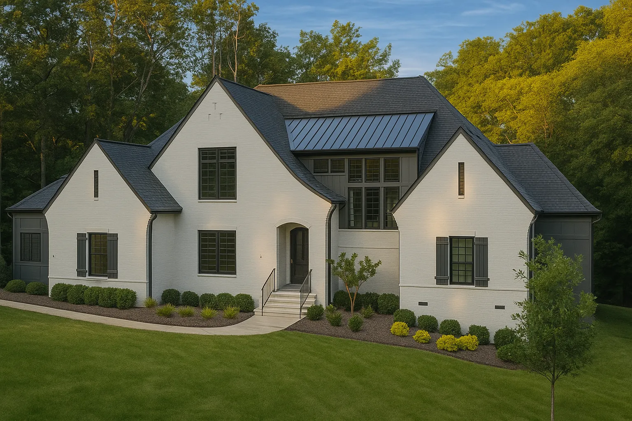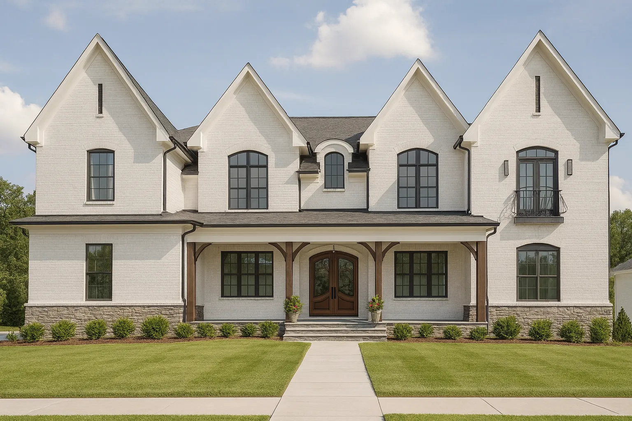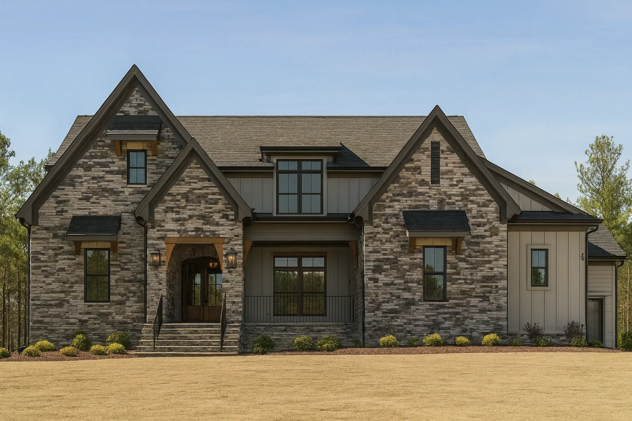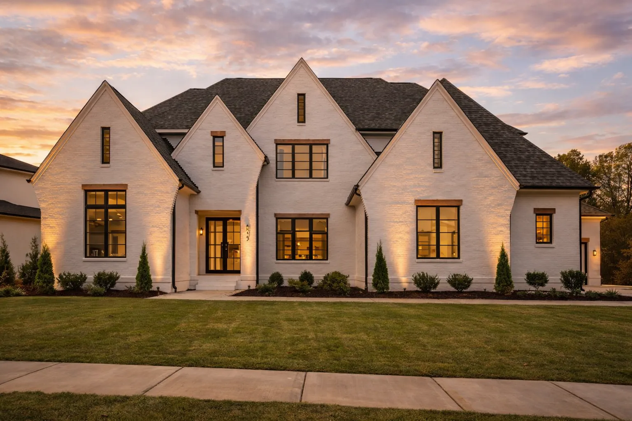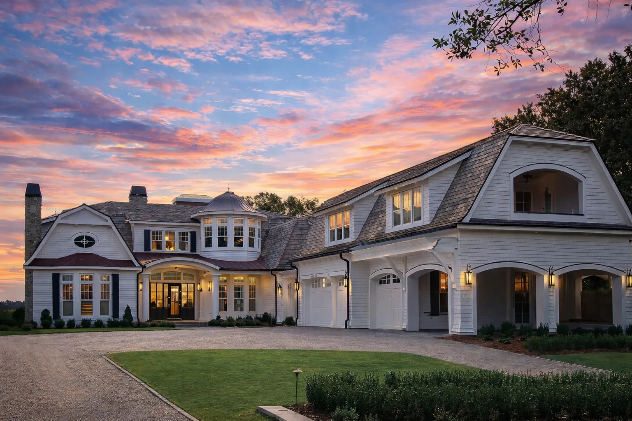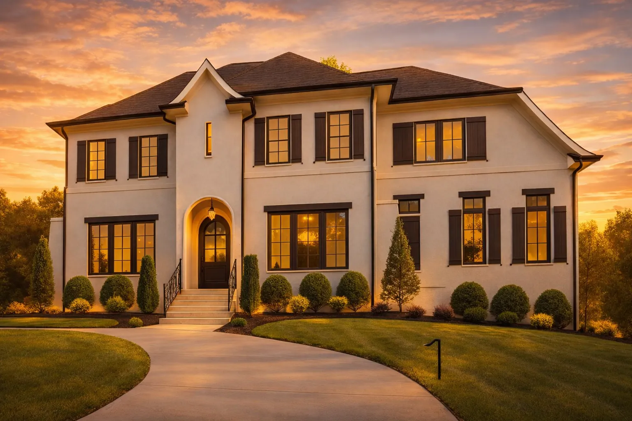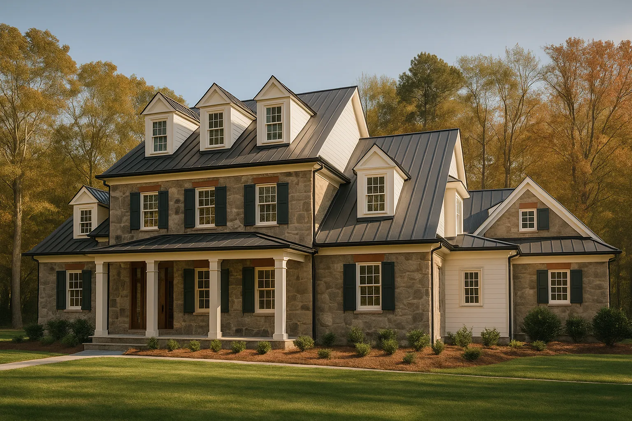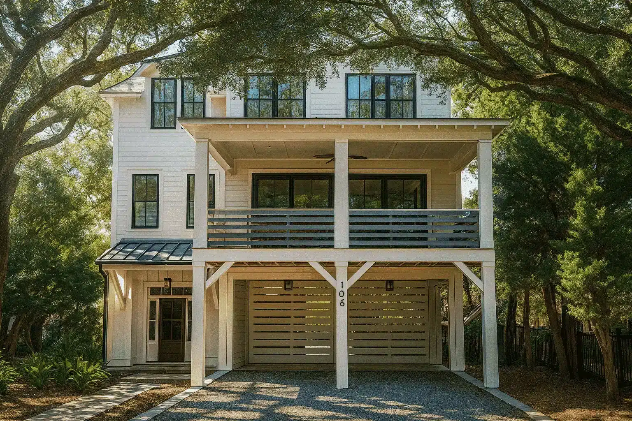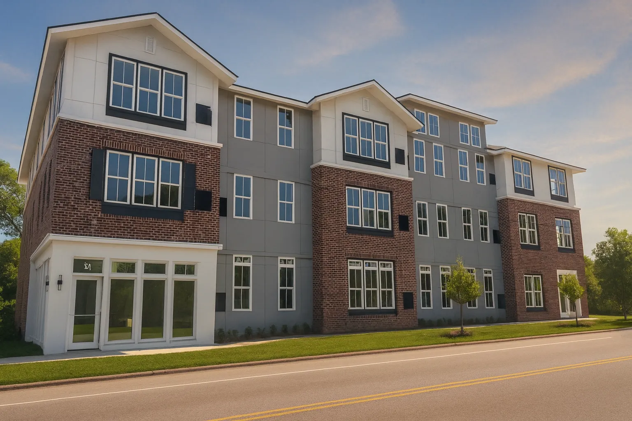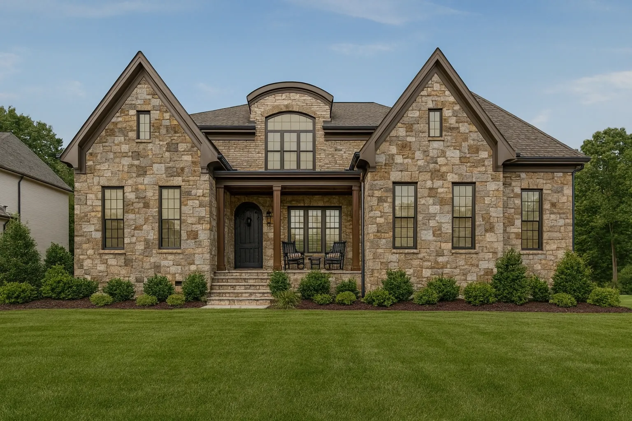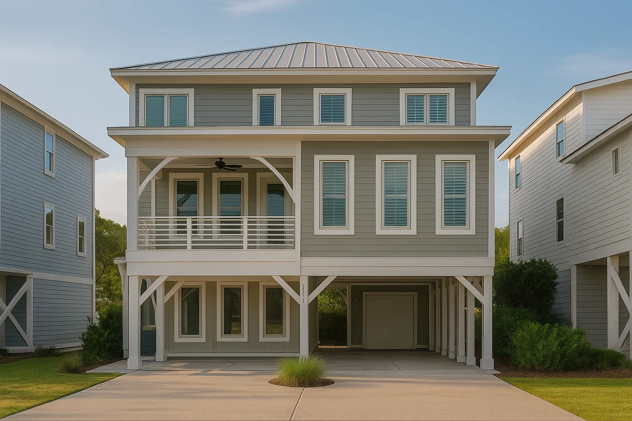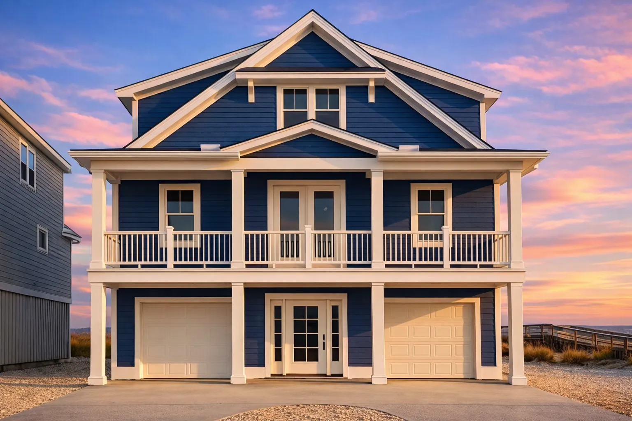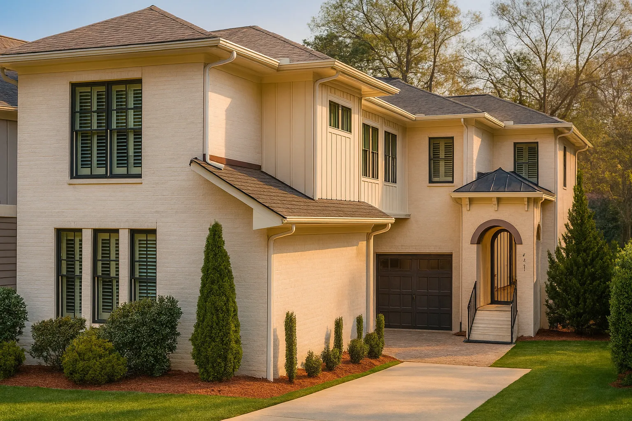House Plans with Balcony or Deck – 1000’s of Elevated Designs with Outdoor Living Space
Explore Floor Plans Featuring Private Balconies and Expansive Decks for Views, Entertaining, and Relaxation
Find Your Dream house
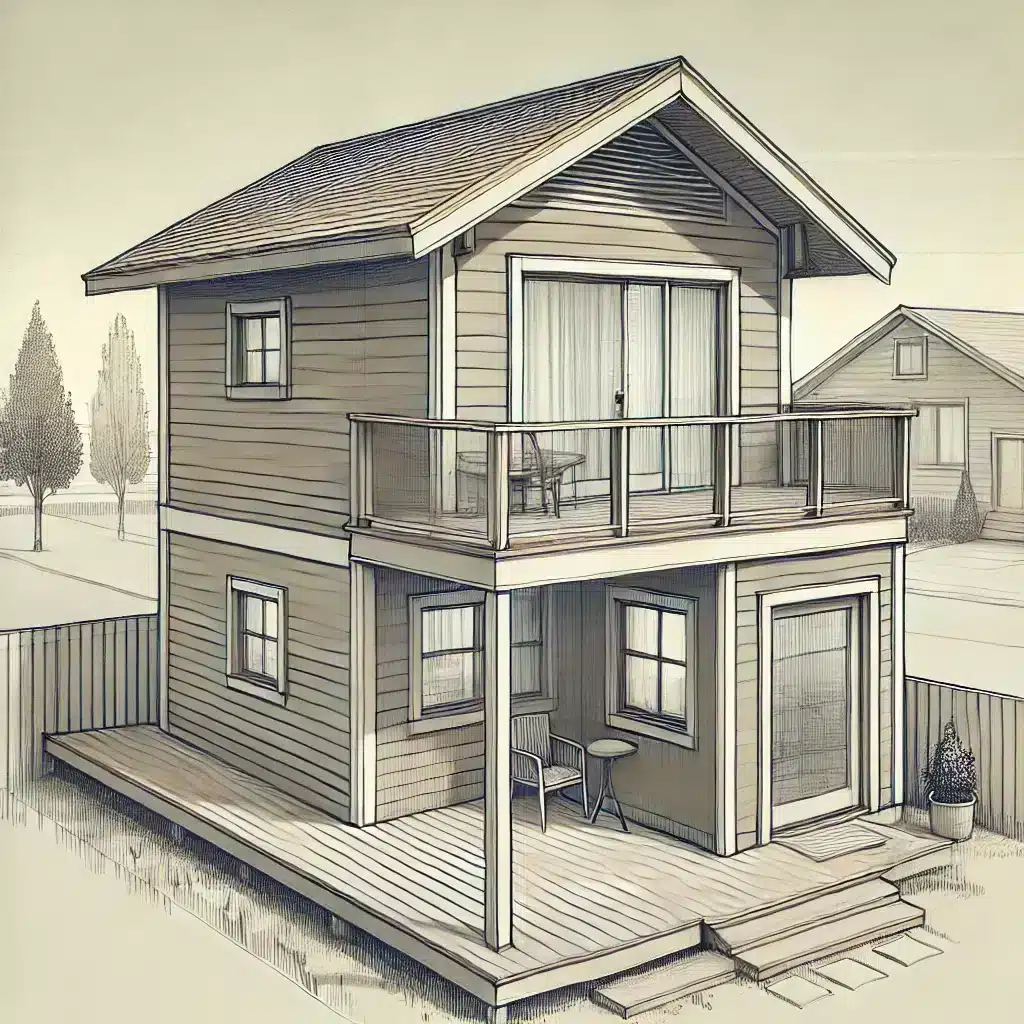
At My Home Floor Plans, every plan includes CAD files, PDF blueprints, structural engineering, and an unlimited-build license. Our House Plans with Balcony or Deck aren’t just aesthetically pleasing—they’re engineered for reliability, functionality, and value.
Why Choose House Plans with Balcony or Deck?
- Scenic Views: Elevate your daily routine with access to sunrise coffees, sunset cocktails, and panoramic vistas.
- Outdoor Entertaining: Host family BBQs or quiet evening dinners al fresco without leaving your own space.
- Increased Curb Appeal: A deck or balcony adds architectural charm and resale value.
- Flexible Design Options: From rear decks to upper balconies, these features complement any architectural style—from modern to rustic.
Popular Types of Balcony & Deck House Plans
Our extensive collection includes:
- House Plans with Balcony – Ideal for compact lots or scenic views from second floors.
- House Plans with Upper Deck – Great for modern multi-story homes.
- Open Deck House Plans – Perfect for summer entertaining and wide open gatherings.
- House Plans with Rear Deck – Seamless backyard access from the kitchen or living room.
- House Plans with Sundeck – Bask in the sun with elevated outdoor living areas.
Best Architectural Styles for Decks and Balconies
House Plans with Balcony or Deck work beautifully with many home styles:
- Modern Farmhouse: Wide wraparound porches often flow into balconies or rear decks.
- Contemporary: Clean lines and glass railings enhance sleek balcony aesthetics.
- Craftsman: Natural wood finishes and decorative railings make for warm, inviting decks.
- Victorian: Curved balconies and detailed woodwork offer timeless elegance.
- Beach House Plans: Often feature front-facing decks ideal for oceanfront lounging.
Balcony vs. Deck: What’s the Difference?
Both offer elevated outdoor experiences, but they serve slightly different purposes:
- Balconies are typically smaller, attached to upper floors, and accessed through bedrooms or halls.
- Decks can be found on any level and are often larger, more social spaces directly connected to main living areas.
Functional Benefits of Balcony or Deck Additions
Adding a deck or balcony isn’t just about luxury. These features can:
- Expand Living Space: Extend your usable area outdoors without the cost of a full room addition.
- Boost Natural Lighting: French doors leading to decks flood interiors with daylight.
- Increase Ventilation: Open balcony doors help air flow through upper levels of the house.
- Improve Property Value: Buyers often pay more for homes with attractive outdoor amenities.
Customizing Your Balcony or Deck
With all our House Plans with Balcony or Deck, customization is easy. Whether you’re envisioning a grilling station, outdoor fireplace, pergola, or glass railing system, our team can help modify any plan to your liking. You’ll enjoy:
- Free foundation changes
- Low-cost modification services (less than half our competitors)
- Full transparency: View every page of each house plan before purchase
Real-Life Uses for Balcony or Deck House Plans
- Morning Meditation: Upper balconies make peaceful private spots.
- Family Grilling: Decks off the kitchen are perfect for summer meals.
- Entertaining Friends: A wide deck with seating and lights sets the stage.
- Poolside Lounge: Second-story balconies overlooking pools are visually stunning and practical.
Featured Collections to Explore
Learn More About Outdoor Design Ideas
Looking for inspiration on how to furnish and style your new deck or balcony? Visit Architectural Digest’s Outdoor Deck Ideas for tips on furniture, lighting, and decor.
Start Designing Your Dream Today
Ready to find your perfect House Plan with Balcony or Deck? Our curated collections offer 1000’s of customizable options that combine beauty with build-ready practicality. With included CAD and PDF files, structural engineering, and a pricing model that undercuts competitors, you’re just one step away from the outdoor lifestyle you deserve.
Browse Balcony & Deck House Plans Now
Frequently Asked Questions
What’s the difference between a balcony and a deck?
A balcony is typically an upper-level platform that extends from a room, while a deck is usually attached to the main living area and built for more expansive outdoor use.
URL: https://myhomefloorplans.com/home-plans-with-balcony/
Can I customize the size of my deck or balcony?
Yes! All of our plans allow for modification, and we even offer custom resizing services at a fraction of competitor costs.
URL: https://myhomefloorplans.com/open-deck-home-plans/
Are balcony and deck plans more expensive?
Not necessarily. Our pricing includes engineering, PDFs, and CADs at prices lower than most competitors—even with outdoor living features.
URL: https://myhomefloorplans.com/home-plans-with-sundeck/
Do your plans work for sloped lots with walk-out decks?
Absolutely. We offer many sloped lot designs that include lower-level walk-out decks or second-story balconies.
URL: https://myhomefloorplans.com/home-plans-with-upper-deck/
What’s included with my purchase?
You’ll get CAD and PDF files, structural engineering, free foundation changes, and unlimited-build rights.
URL: https://myhomefloorplans.com/what-home-plans-include/
Image: {featured_image}



