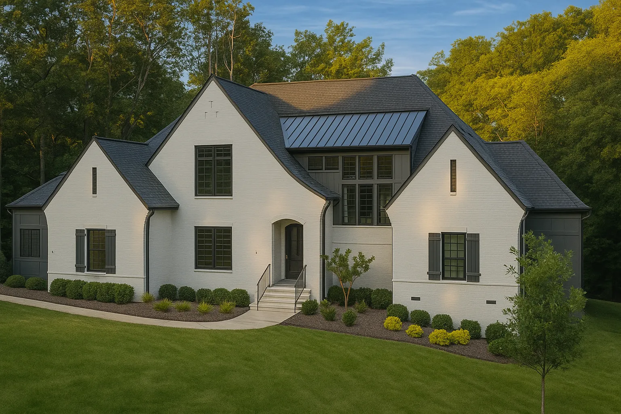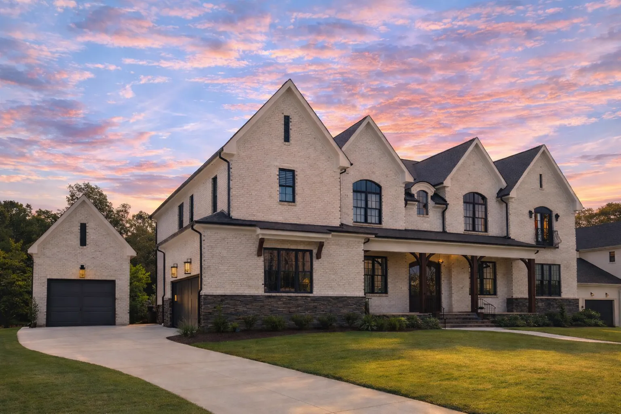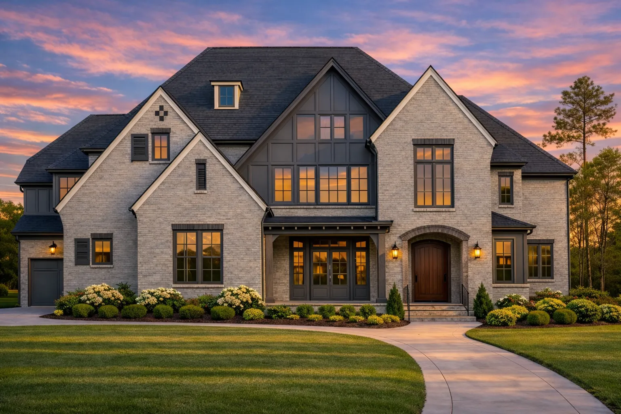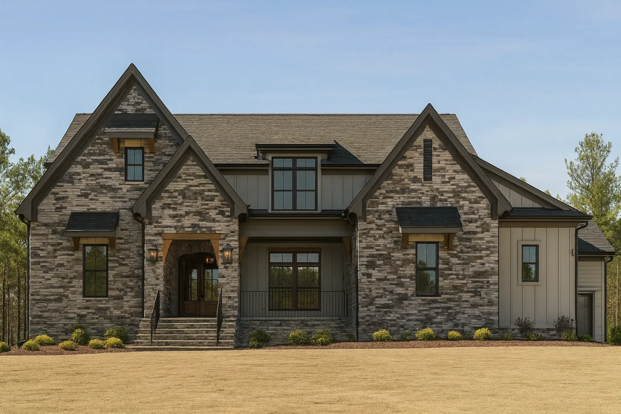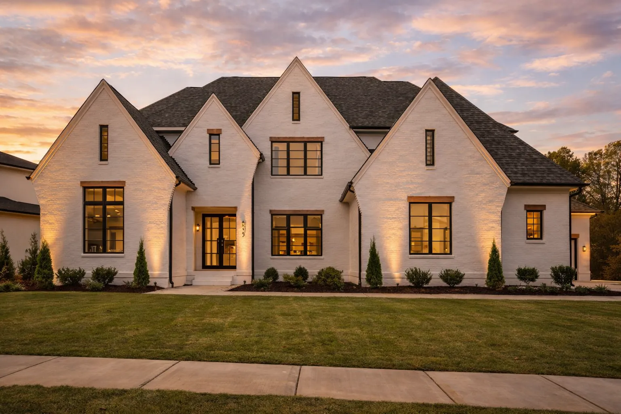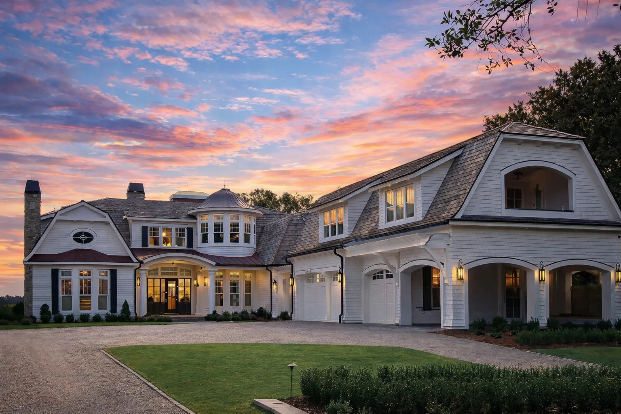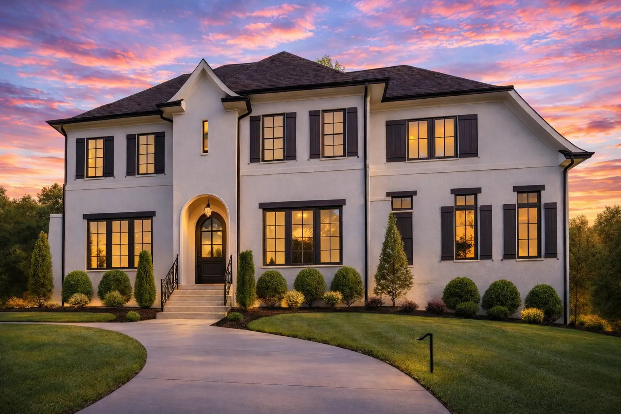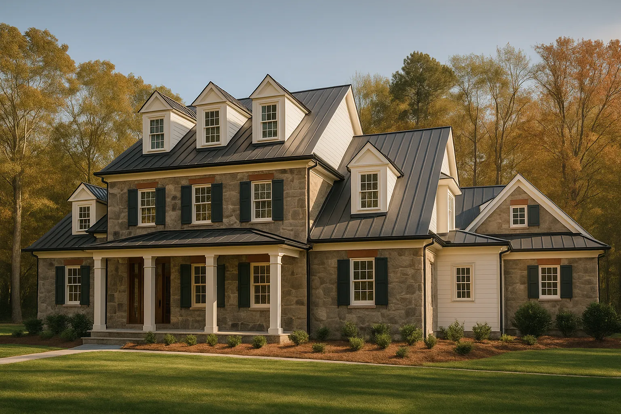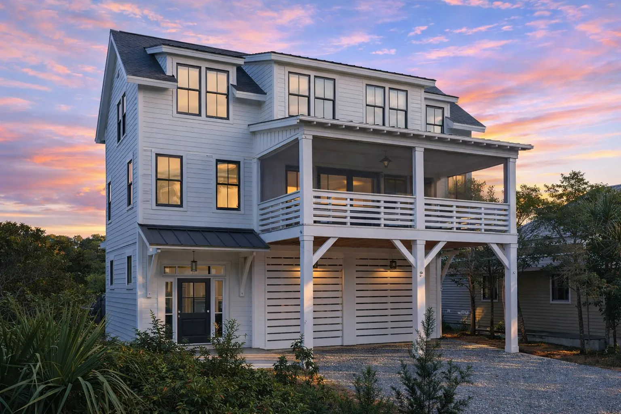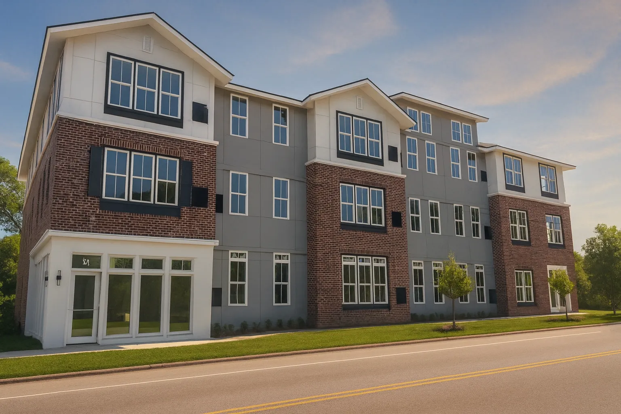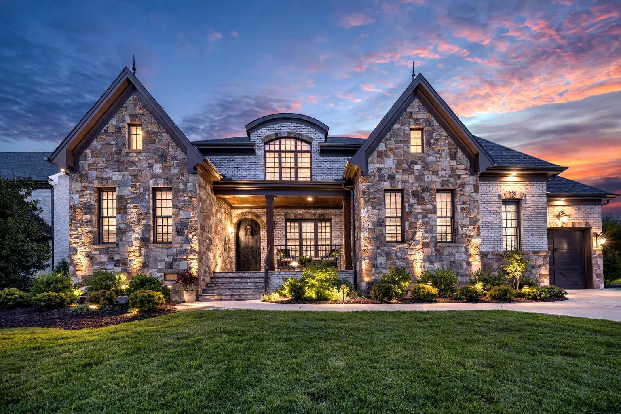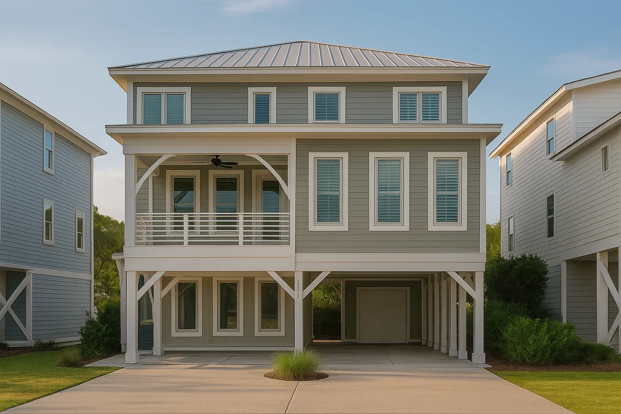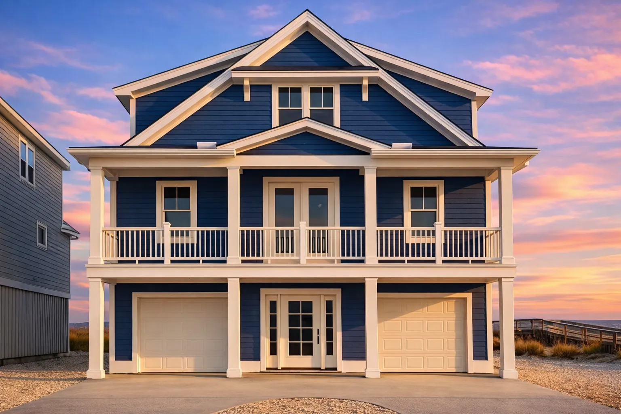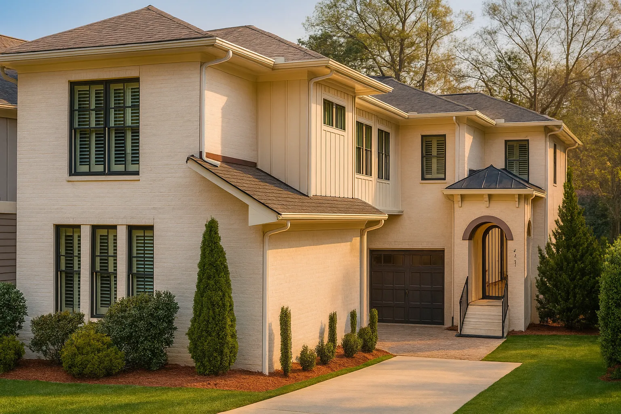House Plans with Basement Bedrooms – 1000’s of Smart Designs for Privacy and Flexibility
Explore Floor Plans Featuring Finished Basement Bedrooms for Guests, Teens, Rentals, or In-Laws
Find Your Dream house
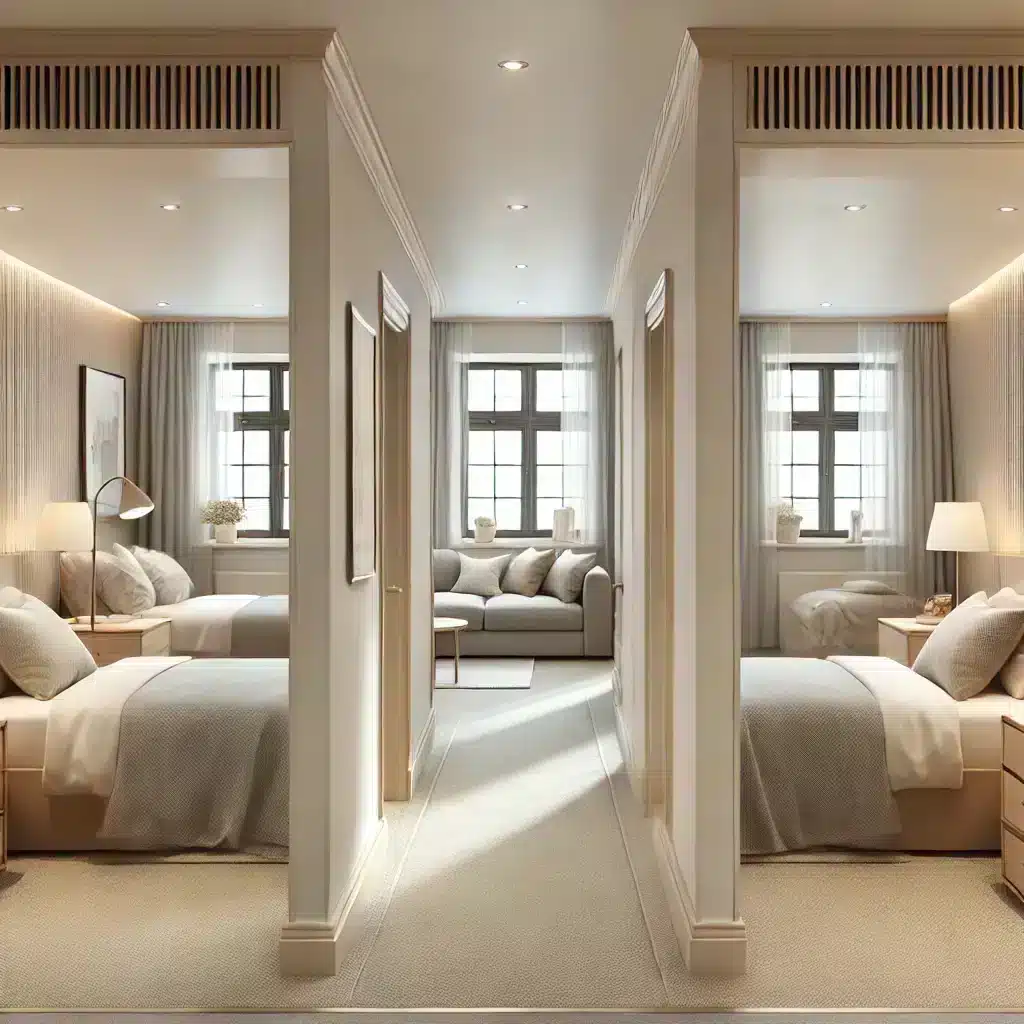
Basement bedrooms provide a unique solution for homeowners seeking additional sleeping quarters without increasing the house’s footprint. These plans are not only economical but also highly functional, offering flexibility for multigenerational living, home offices, gyms, or short-term rentals. Our house plans include full CAD and PDF files, structural engineering, and a license to build unlimited times—making your investment truly future-proof.
Why Choose a House Plan with Basement Bedrooms?
Basement bedroom house plans are more than just an efficient use of space. They provide:
- Added Privacy: Ideal for teens, guests, or in-laws needing quiet quarters away from the main living area.
- Rental Opportunities: Perfect for short-term or long-term rental income, especially if the basement includes its own entry.
- Expanded Living Space: Great for media rooms, game areas, gyms, or home offices in addition to bedrooms.
- Increased Property Value: Finished basements with bedrooms are highly appealing to future buyers.
- Adaptability: Easily convert basement spaces as needs evolve—bedrooms today, hobby rooms tomorrow.
Perfect for Sloping Lots or Compact Lots
If your land is on a slope or has limited width, sloping lot house plans with walkout basements are an ideal solution. Walkout basement plans create a seamless flow from the lower level to the backyard, enhancing natural light and outdoor access for basement bedrooms.
Featured Styles with Basement Bedrooms
Our house plans with basement bedrooms span a variety of architectural styles and configurations, including:
- Ranch House Plans – Perfect for aging in place or single-level living with extra rooms below.
- Craftsman House Plans – With detailed woodwork and charm plus hidden basement living.
- Modern Farmhouse Plans – Combine rustic charm with functional basements.
- Colonial House Plans – Traditional layouts with full basement options for extra bedrooms.
- Duplex Plans – Include basement units for separate rental income or privacy.
How to Customize Your Basement Bedroom Plan
Every plan from My Home Floor Plans comes with free foundation modifications. Whether you need a full basement, partial, or walkout version, we’ll adjust it for you at no cost. Additionally, our team offers:
- Affordable plan customization (modification services)
- Unlimited-build licensing (use your plan for multiple builds)
- Full CAD & PDF sets viewable before you buy
- Stamped structural engineering included
Popular Features in Basement Bedroom House Plans
Our most popular house plans with basement bedrooms include these valuable features:
- Walkout basements with patio or deck access
- Jack and Jill bathrooms for kids’ or guest quarters
- Private entrances for rental setups
- Sound-insulated theater rooms or gyms
- Large windows for natural light and egress
- Open-concept main floors with basement retreat areas
Related Plan Collections
- Basement House Plans
- Sloping Lot House Plans
- House Plans with Recreation Rooms
- Plans with Bonus Rooms
- Garage Under House Plans
Start Building Your Dream Basement Bedroom House Today
With 1000’s of thoughtfully designed house plans with basement bedrooms to choose from, you’re sure to find one that fits your lifestyle, lot, and budget. All our plans are engineered for modern living—whether you want cozy guest space, private suites, or an income-generating layout.
Have questions or need help choosing the perfect plan? Contact us here or email support@myhomefloorplans.com. Start your next build with confidence.
Need inspiration? Check out this helpful resource on how to style a basement bedroom (dofollow).
Frequently Asked Questions
What are the benefits of house plans with basement bedrooms?
They add privacy, rental income potential, and extra living space without increasing the home’s footprint. Perfect for sloped lots and growing families.
Can basement bedrooms have windows?
Yes. Most basement bedrooms are designed with egress windows to meet code and bring in natural light.
Do your house plans include engineering and CAD files?
Absolutely. Every plan includes CAD and PDF files, structural engineering, and an unlimited-build license.
Can I make changes to the foundation type?
Yes, and foundation changes are free. Whether you want a slab, crawlspace, or full basement, we’ll modify the plan at no cost.
Are walkout basements available in these plans?
Yes. Many basement bedroom house plans feature walkouts, especially those designed for sloped lots.
Ready to find your perfect basement bedroom design? Browse all House Plans with Basement Bedrooms and start planning your dream build today!



