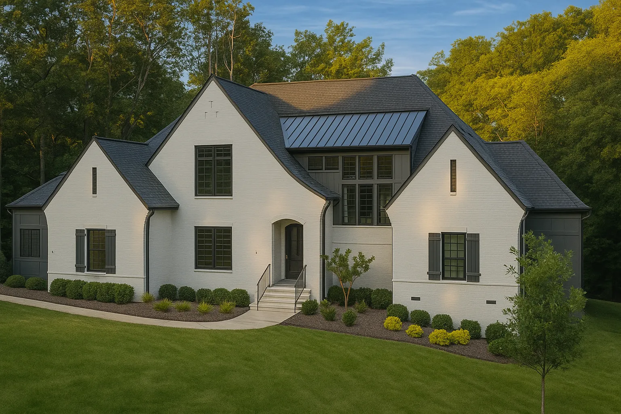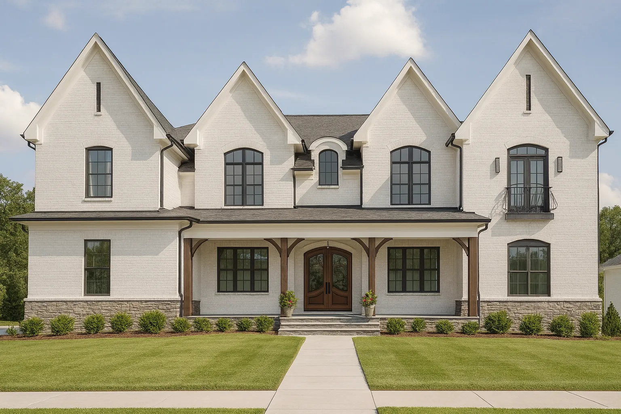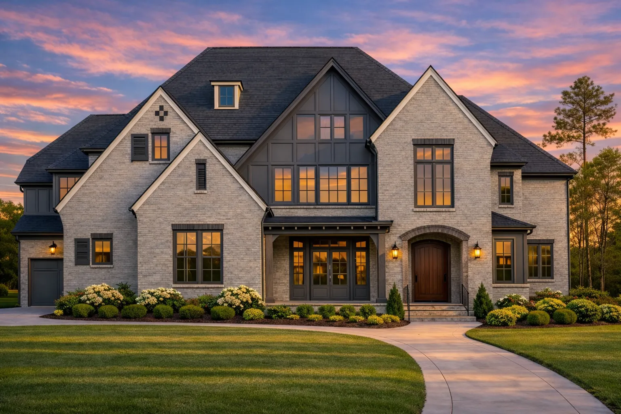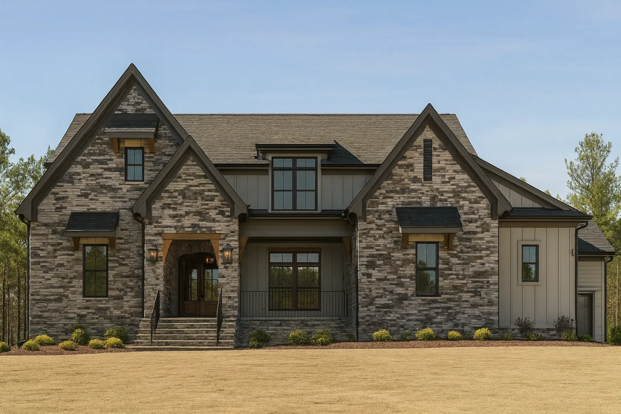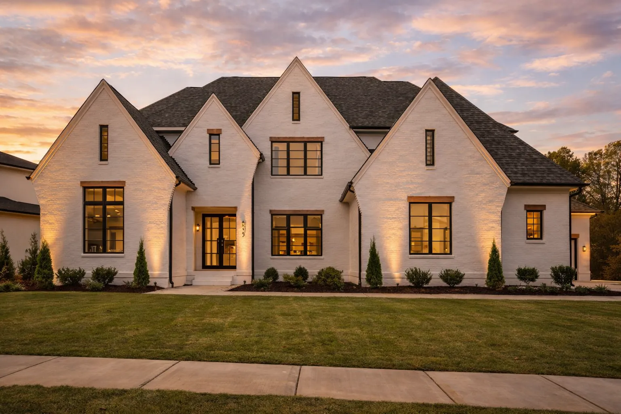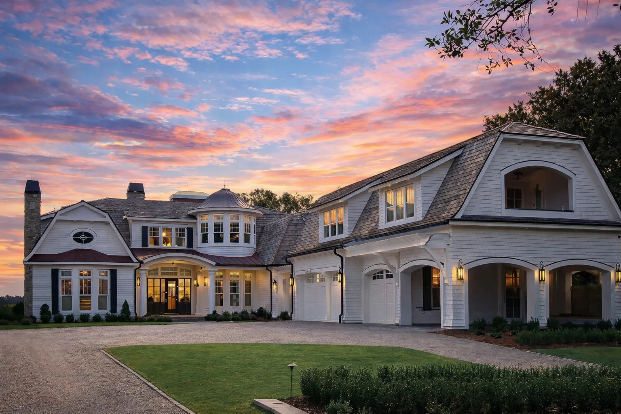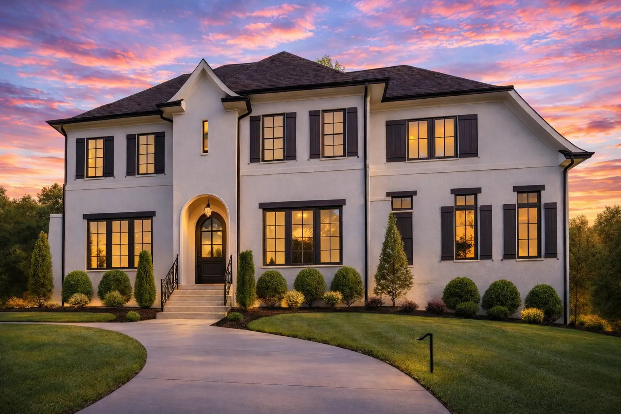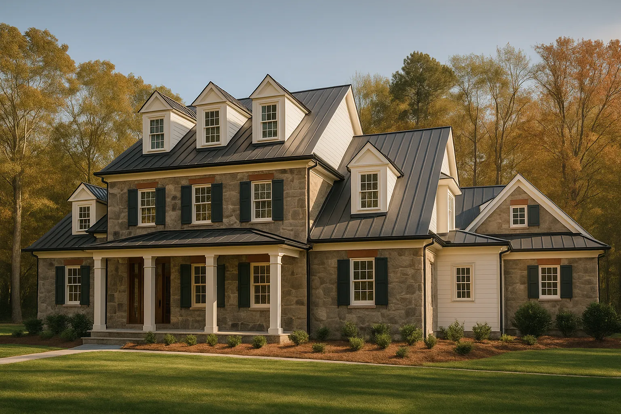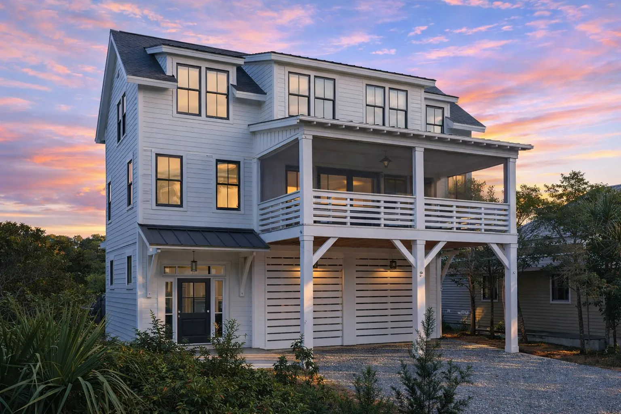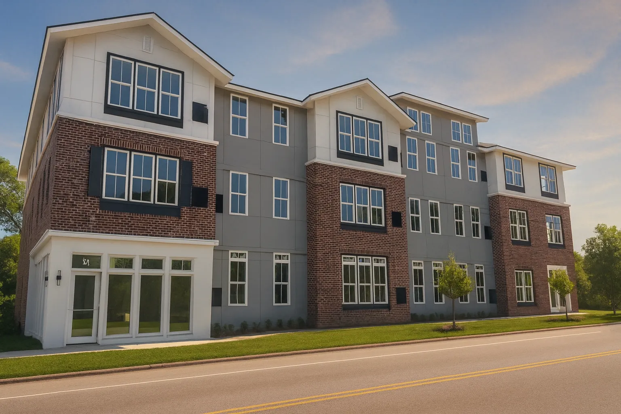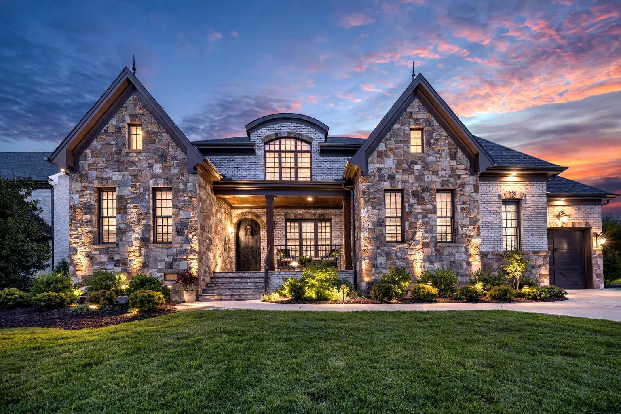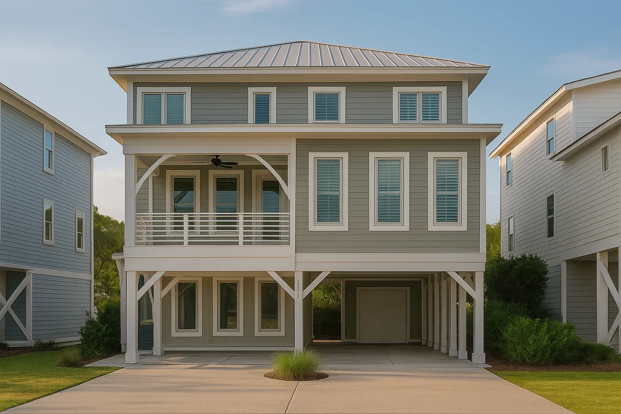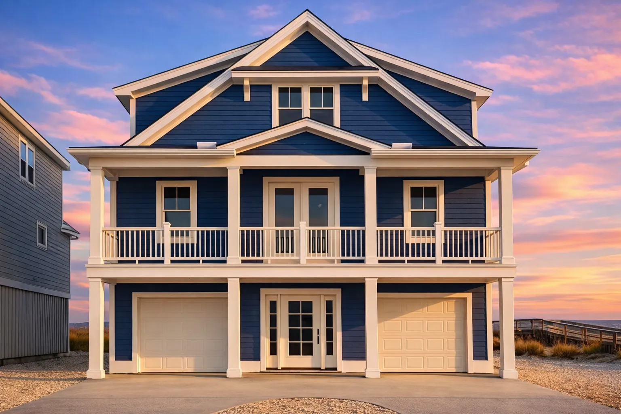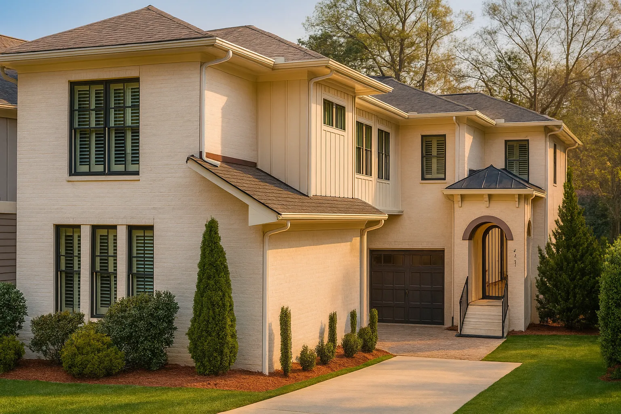House Plans with First Floor Bedroom – 1000’s of Accessible Designs for Main-Level Living
Explore Floor Plans Featuring First-Floor Owner’s Suites, Guest Rooms, and In-Law Options
Find Your Dream house
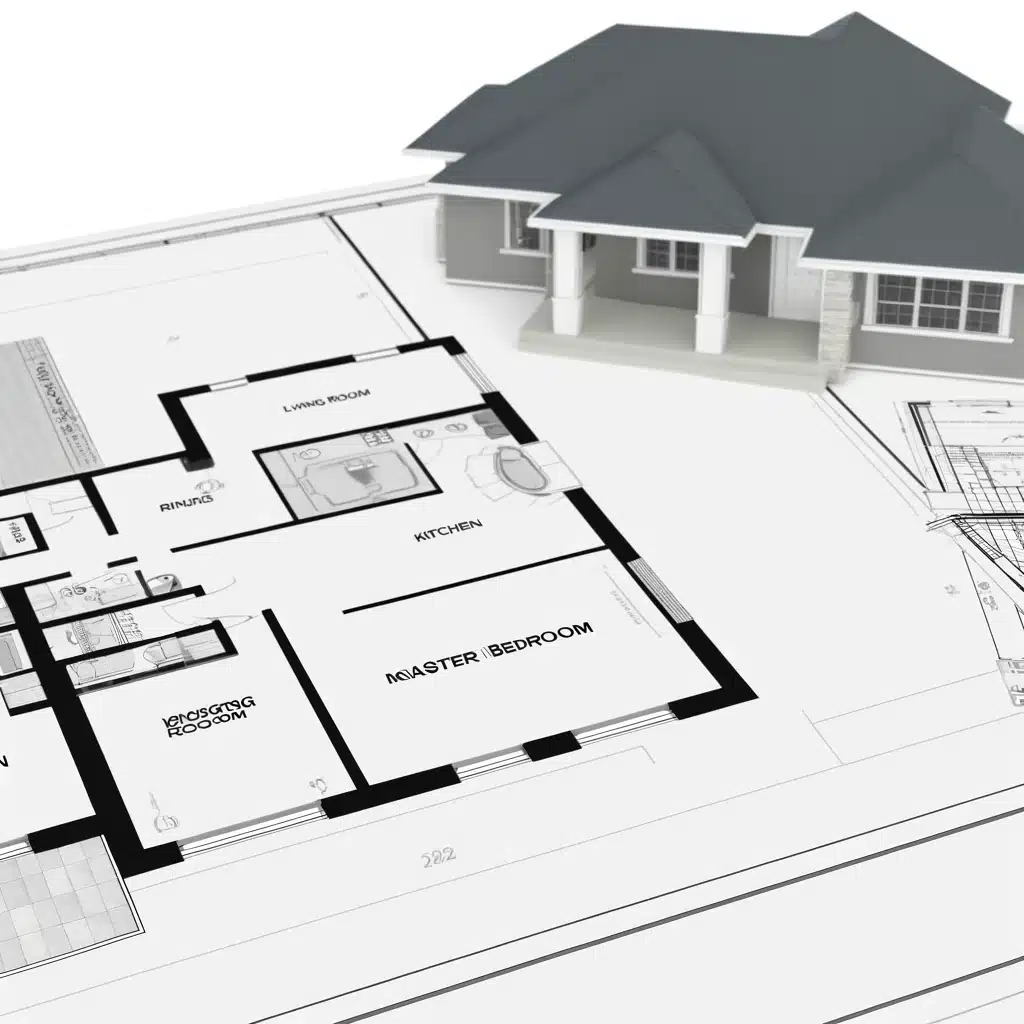
From cozy cottages to sprawling estates, our house plans with first floor bedroom layouts are ideal for multigenerational living, guest suites, or future-proofing your dream house. Let’s explore everything you need to know about these convenient designs—and how to find the right plan for your lifestyle.
Why Choose a House Plan with a First Floor Bedroom?
- Accessibility: Great for seniors or those with mobility needs—no stairs required.
- Privacy: Separate from upper-level bedrooms, ideal for guests or in-laws.
- Future-Proof: Plan for long-term living without having to remodel later.
- Resale Value: Main-level bedrooms are highly desirable for a broad buyer audience.
- Flexible Use: Can double as a home office, den, or short-term rental suite.
Popular Styles That Include First Floor Bedrooms
Our collection of house plans with first floor bedroom spans across all architectural styles, making it easy to find a layout that fits your taste. Here are some top styles to consider:
- Modern Farmhouse Plans – Popular for open layouts and welcoming porches.
- Traditional House Plans – Timeless exteriors with formal living spaces.
- Ranch Style Homes – Always single-story, so every bedroom is on the main level by design.
- Colonial House Plans – Multi-story layouts with first floor guest rooms or owner’s suites.
- European House Plans – Luxury details with versatile main-level bedroom suites.
Featured Plan Types That Include a Main-Level Bedroom
Whether you’re downsizing, upsizing, or building a house to retire in, we have a wide range of layouts with a first floor bedroom. Here are a few popular categories:
- 1 Bedroom Plans – Great for minimalist or vacation builds.
- 3 Bedroom Designs – Most include a private owner’s suite on the first level.
- 5 Bedroom Layouts – Often feature dual owner suites, one on each floor.
- Owner’s Suite on First Floor – Ideal for long-term livability and accessibility.
Benefits of Having the Owner’s Suite on the First Floor
A first floor bedroom isn’t just a guest convenience—it can be your everyday sanctuary. Here’s why homeowners love placing their owner’s suite on the main level:
- Easy nighttime access to the kitchen and main living areas.
- No stairs to climb after a long day.
- More separation from noisy teens or guests upstairs.
- Design flexibility for vaulted ceilings, patio access, or private office nooks.
Pair First Floor Bedrooms with These Popular Features
Boost the value and comfort of your floor plan by combining your first floor bedroom with other in-demand features:
- Mudrooms for tidy entrances from the garage or porch.
- Fireplaces for warmth and ambiance in the bedroom or great room.
- Walk-In Closets to maximize bedroom storage.
- Covered Back Porches for private outdoor access from the owner’s suite.
- Elevators in multi-level homes for aging-in-place readiness.
Planning for the Future with Smart Design
One of the top reasons to select a house plan with a first floor bedroom is future flexibility. Whether you’re planning to grow old in place, expecting frequent visitors, or just want to avoid the hassle of stairs, main-level bedrooms future-proof your home.
Many of our clients combine this feature with other aging-in-place solutions like:
- Wider doorways and hallways
- Zero-step entries from the garage or patio
- Accessible bathroom layouts with roll-in showers
- Non-slip flooring and minimal thresholds
And the best part? These features don’t sacrifice style. They enhance it.
Build Smarter: Every Plan Includes CAD, PDF & Unlimited Licensing
Unlike many plan providers, all of our house plans with first floor bedroom designs include:
- CAD & PDF files – Fully editable and printable for permits and builders
- Unlimited-build license – Build the plan as many times as you want
- Free foundation changes – Slab, crawlspace, or basement included
- Full structural engineering – Peace of mind and code compliance
These features ensure that you’re getting long-term value and a better building experience from day one.
Need Help Finding the Right Plan?
If you’re not sure where to start, visit our Search for Home Plans page. You can filter by number of bedrooms, square footage, special features, and more. Or, email us at support@myhomefloorplans.com for expert guidance.
Compare Popular Plan Categories
Explore other bedroom-focused collections:
- House Plans with Basement Bedrooms
- Second Floor Bedroom Plans
- Duplex House Plans – Often feature a first floor bedroom in one or both units
For a deeper dive into the advantages of single-story living, check out this expert guide from the National Association of Home Builders: NAHB Home Design Blog.
Ready to Build?
There’s no better time to explore house plans with first floor bedroom layouts that are not only stylish and functional—but smart investments for the future. Browse our entire collection today and build your dream house with confidence, flexibility, and complete design control.
View House Plans with First Floor Bedrooms
❓ Frequently Asked Questions
What are the benefits of house plans with a first floor bedroom?
They offer accessibility, privacy, and long-term convenience—especially useful for aging in place, guest accommodations, or avoiding stairs daily.
Are first floor bedroom plans good for resale?
Yes! Many buyers specifically look for main-level bedrooms, especially retirees, families with in-laws, or those planning ahead for mobility.
Can I customize these plans to add an en-suite bathroom?
Absolutely. All plans are fully editable and come with CAD files, allowing easy modifications like adding or reconfiguring a bathroom layout.
Do your plans include structural engineering?
Yes. Every house plan includes full structural engineering, ensuring code compliance and reducing build errors on-site.
Is a main-level bedroom suitable for a vacation or rental house?
Yes—these layouts are popular in rentals and vacation houses because they cater to a wide range of guests and ages.



