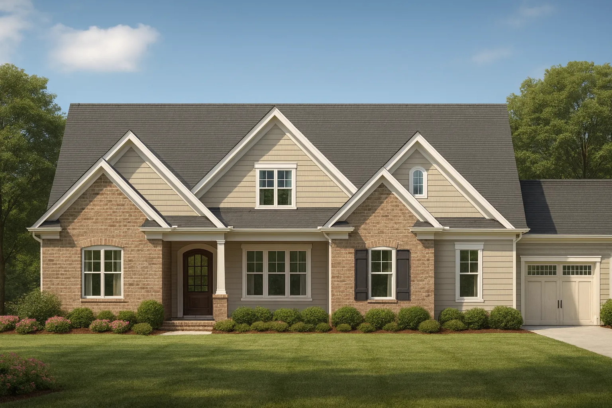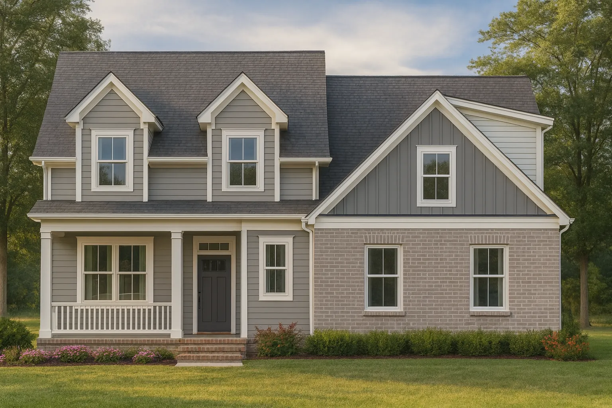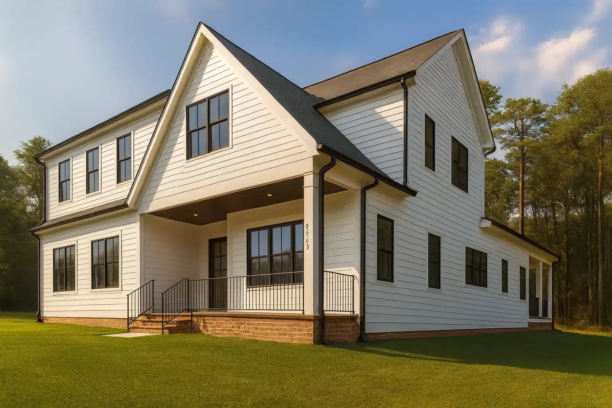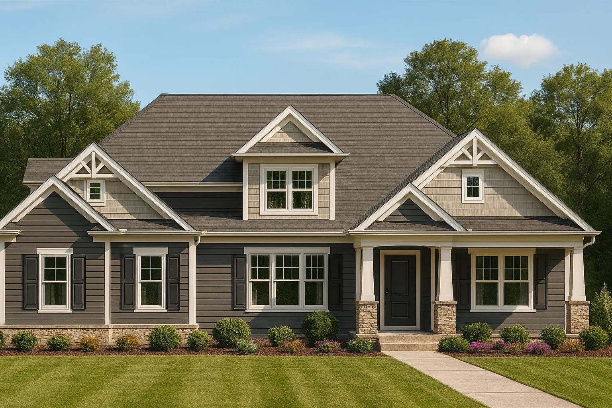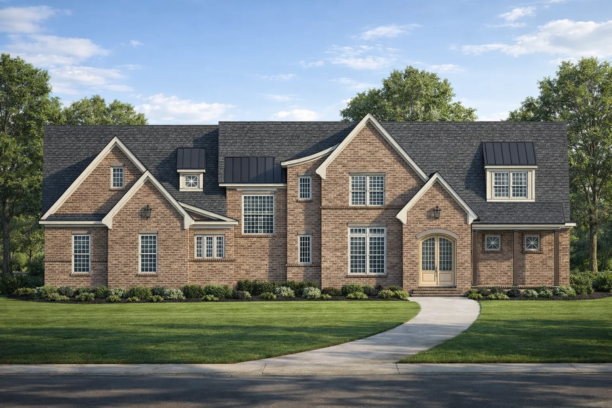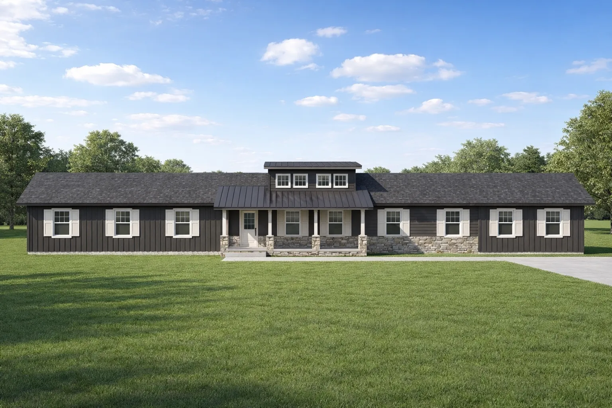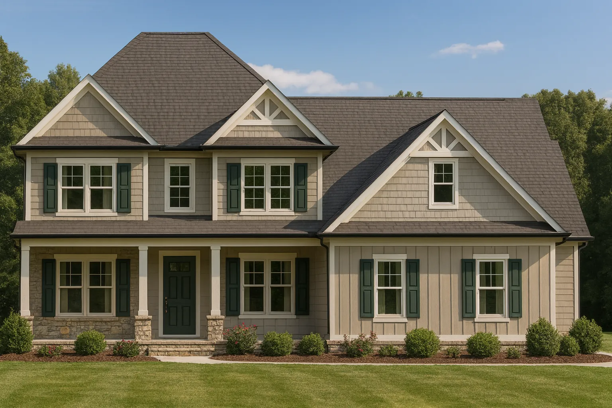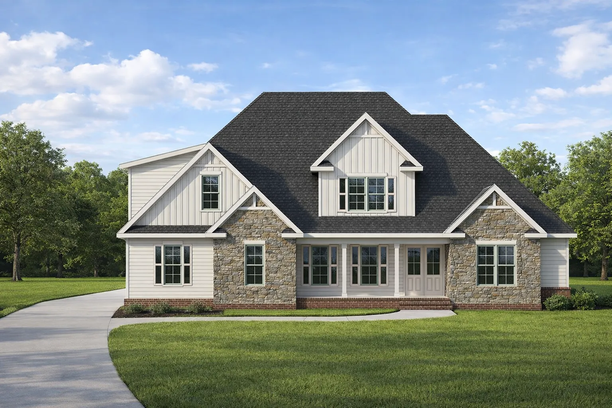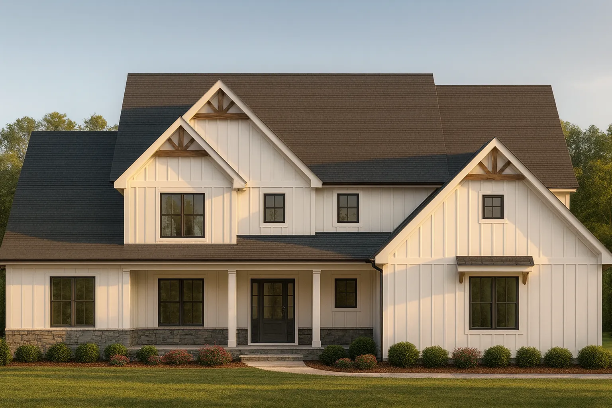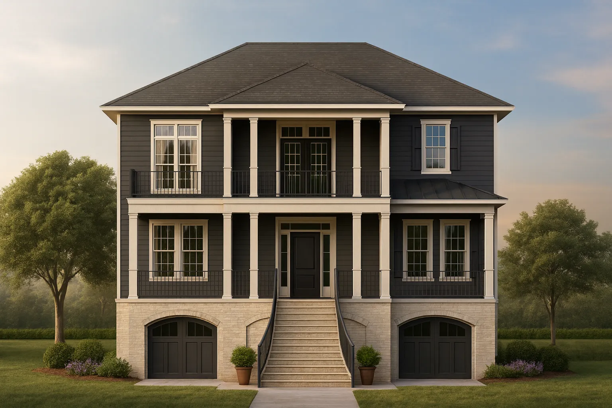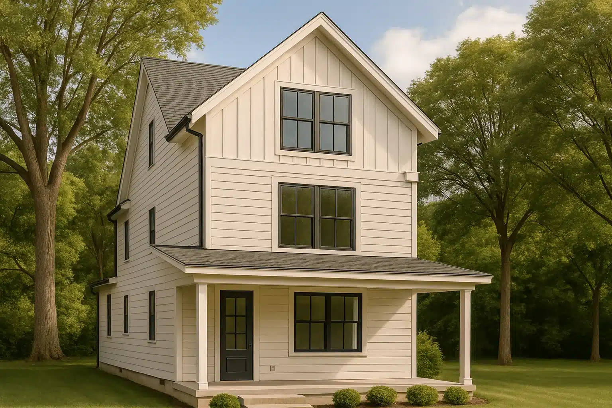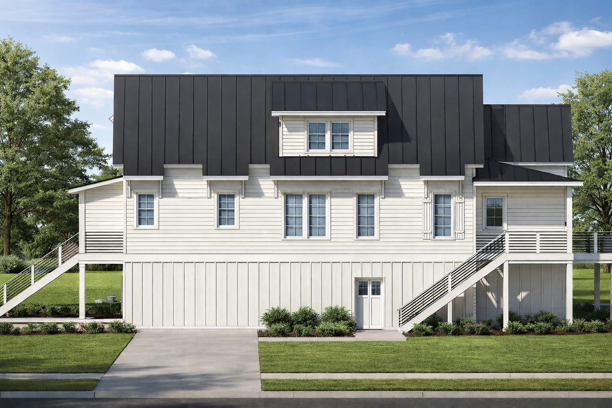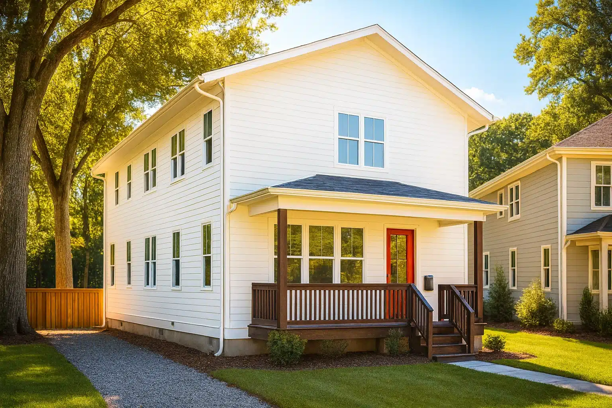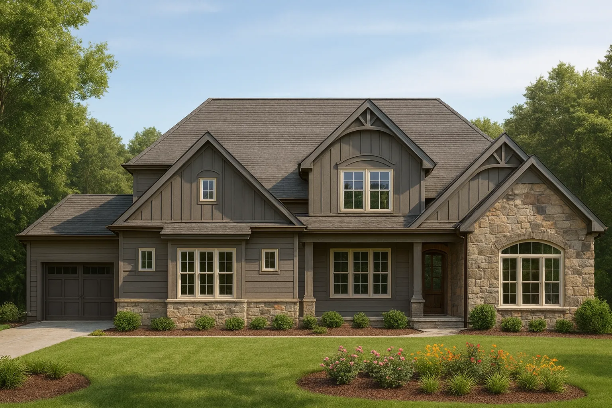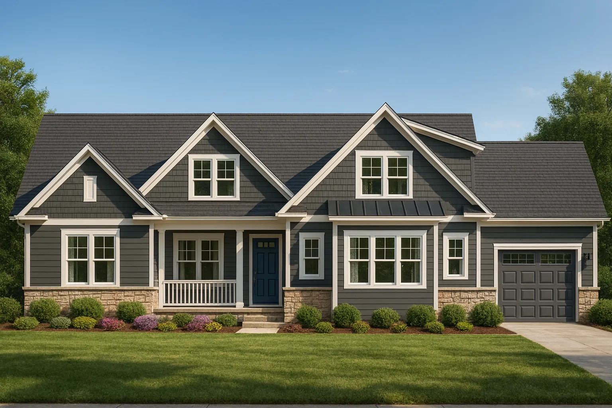House Plans with Lanai – 1000’s of Open-Air Designs for Outdoor Living
What Are House Plans with a Lanai and Why They’re Popular with Builders, Designers, and Homeowners
Find Your Dream house
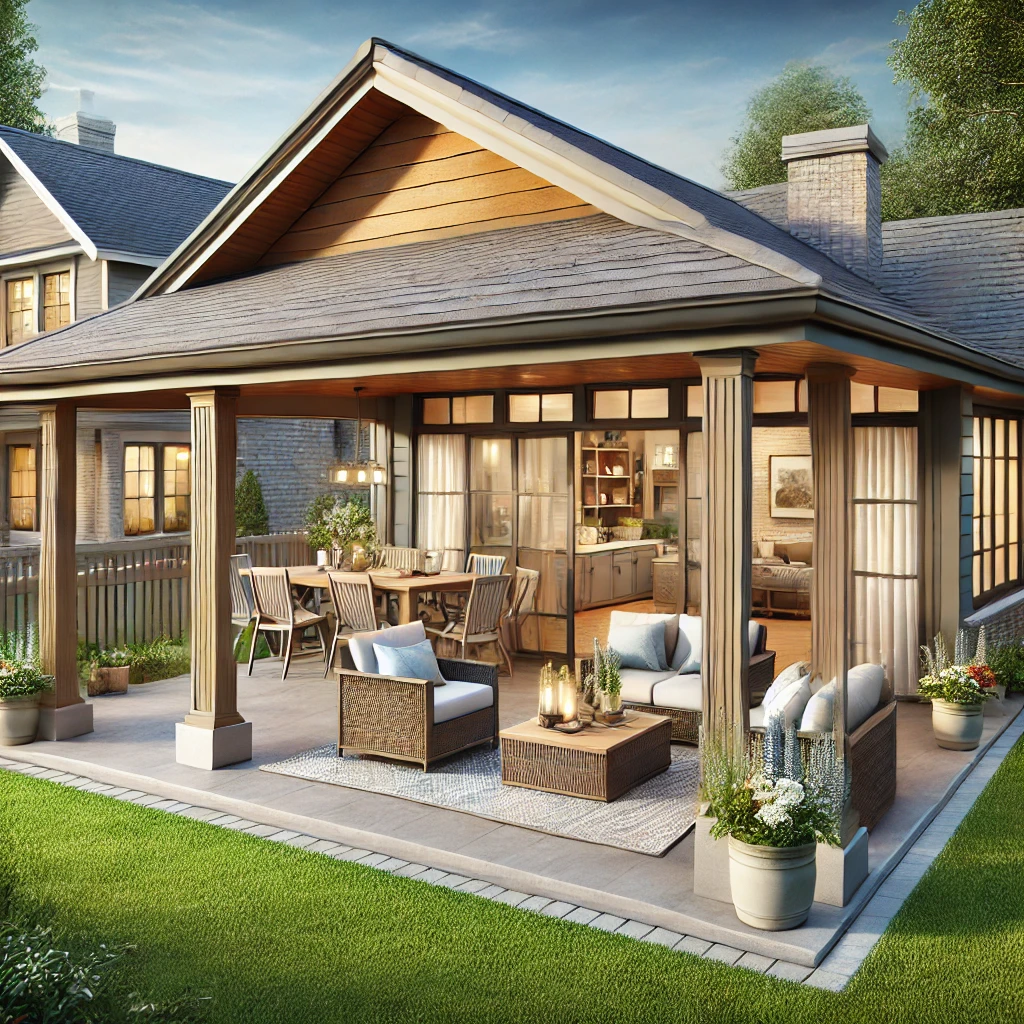
Why Choose a house Plan with a Lanai?
A lanai is more than just a patio—it’s a covered outdoor space designed to extend your floor plan, creating a seamless blend of indoor and outdoor living. Whether you love entertaining guests, enjoying peaceful mornings, or maximizing natural airflow, a lanai enhances both the functionality and aesthetics of your house.
Architectural Designs That Include a Lanai
Many house blueprints now incorporate a lanai into their CAD floor plans, allowing homeowners to take advantage of open-air spaces. Common architectural styles that feature lanais include:
- Modern and Contemporary houses – Sleek, open-concept layouts that extend to an outdoor area.
- Traditional and Southern houses – Wraparound porches or lanais perfect for warm climates.
- Mediterranean and Coastal houses – Designs that embrace breezy outdoor living with covered lanais.
Key Features of house Plans with a Lanai
When selecting a house plan that includes a lanai, consider the following benefits:
- Extended Living Space – Enjoy an outdoor area that functions as an extra room.
- Seamless Indoor-Outdoor Connection – Large sliding or folding glass doors create a smooth transition.
- Sheltered Outdoor Comfort – Unlike open patios, a lanai provides shade and protection from the elements.
- Perfect for Entertaining – Great for outdoor dining, social gatherings, or a quiet retreat.
- Enhances house Value – houses with well-designed lanais often attract buyers seeking premium outdoor spaces.
Included with Every house Plan Purchase
At My house Floor Plans, we make it easy to bring your dream house to life. Every floor plan blueprint includes:
✅ Full CAD files and PDF versions for customization
✅ Unlimited-build license – No extra fees for multiple builds
✅ Free foundation changes to suit your site’s needs
✅ Structural engineering included for safety and durability
✅ Transparent plan previews – See every sheet before purchase
✅ Affordable modifications – Custom changes at a fraction of the cost
✅ Thousands of free CAD blocks for added design flexibility
Start Designing Your Dream house Today!
A lanai can transform your house into a relaxing retreat that embraces the outdoors. If you’re ready to design a house floor plan that includes a beautiful lanai, reach out to our team. Contact us at support@myhomefloorplans.com to bring your dream house to life!
Task 8: Page Excerpt
Discover beautiful house plans with lanais, designed for seamless indoor-outdoor living. Explore our architectural blueprints and CAD designs that include functional outdoor spaces perfect for entertaining and relaxation. All house plans come with CAD files, unlimited build licenses, free foundation changes, and structural engineering. Get started on your dream house today!



