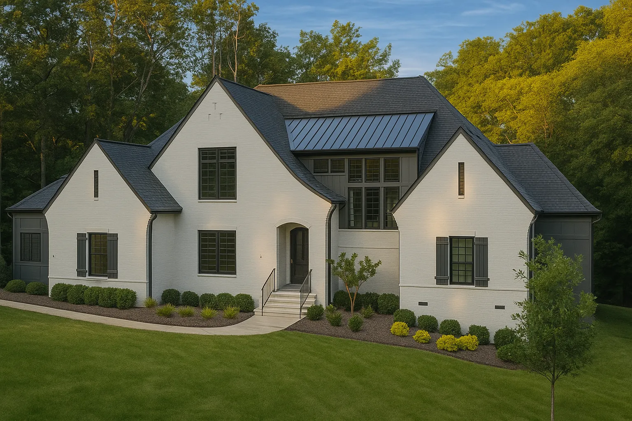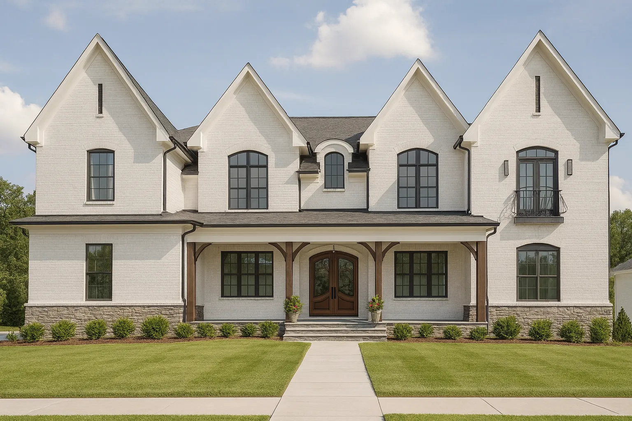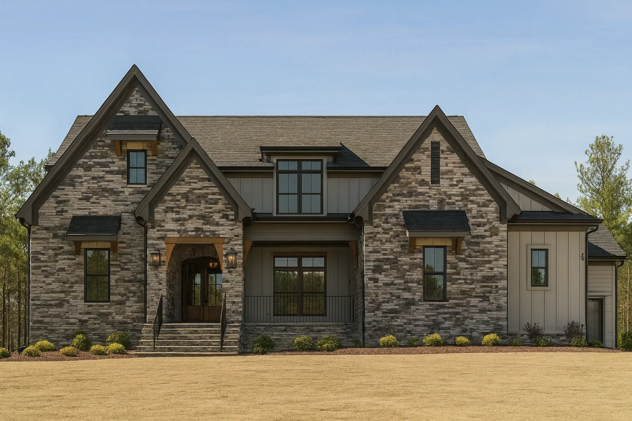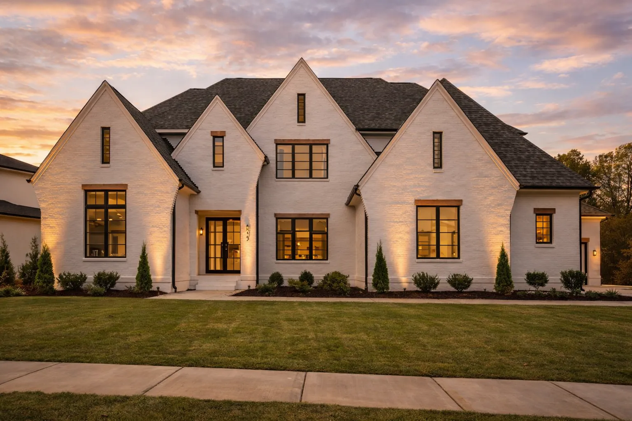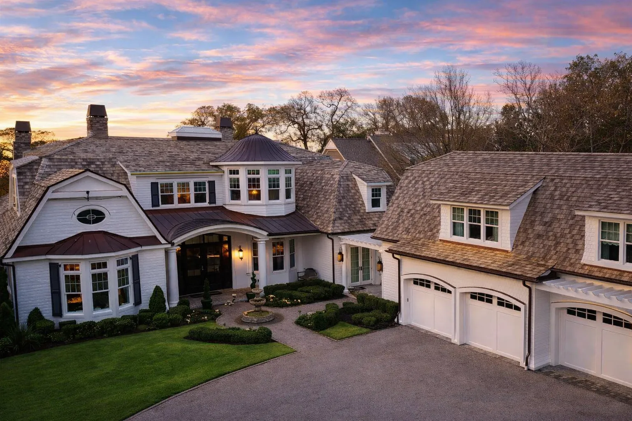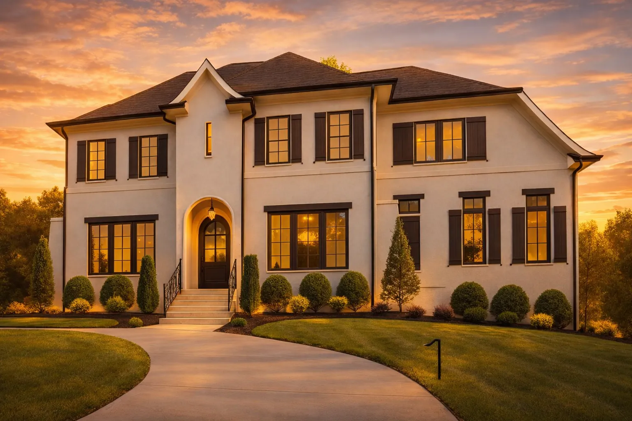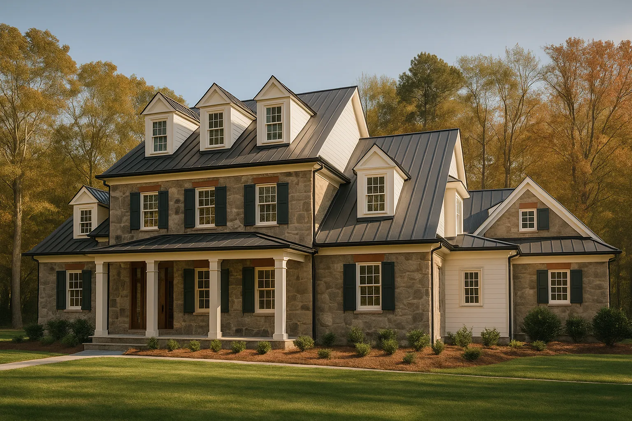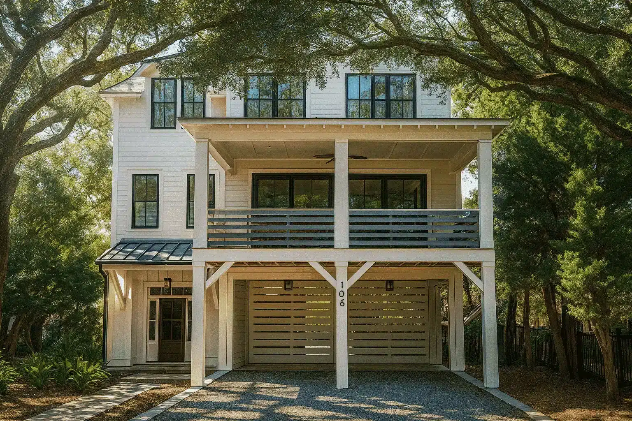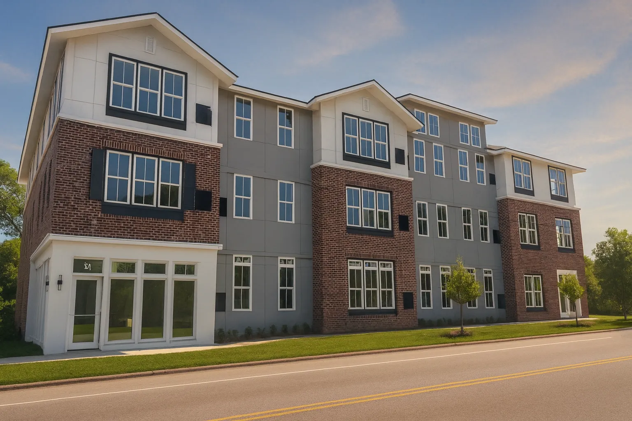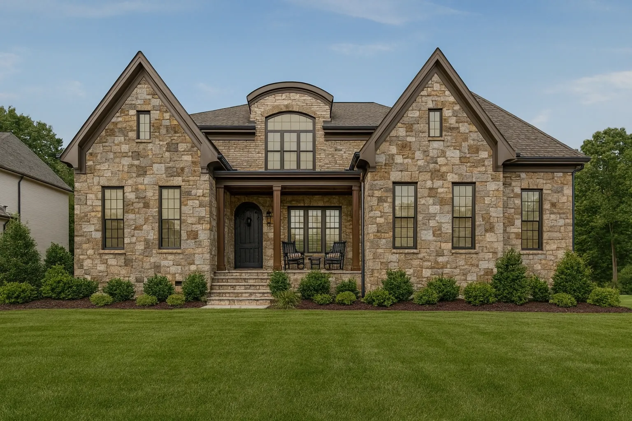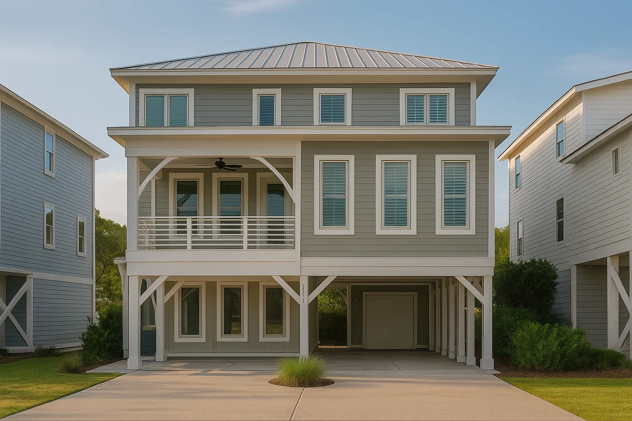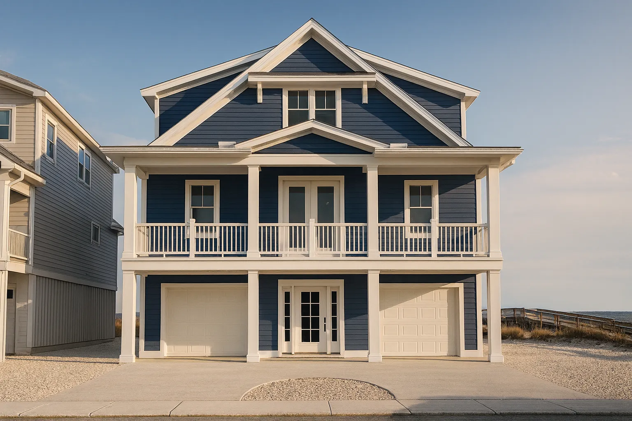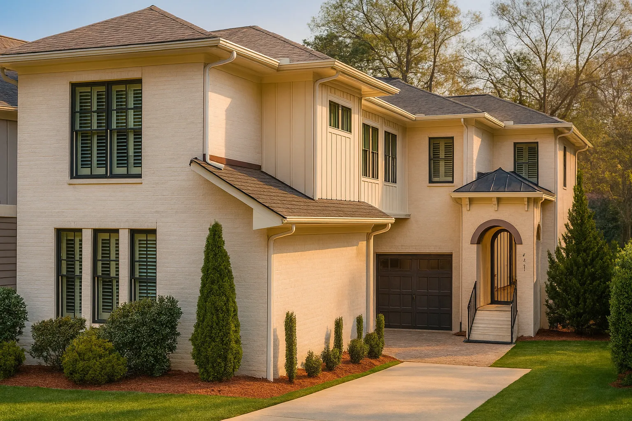House Plans with Walk-In Pantry – Discover 1000’s of Organized, Kitchen-Friendly Designs
Why a Walk-In Pantry Is One of the Most Desired Features in Modern House Plans
Find Your Dream house

Having a walk-in pantry means you can keep your kitchen clutter-free and always stocked with essentials. Whether you’re an avid cook, a busy parent, or someone who loves hosting, the additional storage space adds convenience and elegance to your culinary workflow. With pantry sizes ranging from compact closets to fully built-out prep kitchens, these plans give you options tailored to your lifestyle.
What Makes Walk-In Pantry House Plans So Desirable?
- Expanded Storage: Store dry goods, large appliances, and bulk items out of sight.
- Clutter-Free Counters: Keep your kitchen surfaces clean and streamlined.
- Easy Meal Prep: Organize ingredients for quick access while cooking.
- Design Flexibility: Pantries can include built-in shelving, wine racks, or even sinks.
Today’s kitchen and dining features are all about multi-functional layouts, and walk-in pantries are at the heart of that transformation. If you’re planning a build or renovation, starting with a house design that already includes a pantry can save time, money, and stress.
Explore House Styles That Include Walk-In Pantries
You’ll find walk-in pantries featured in a variety of architectural styles and sizes, from compact homes to sprawling estates. Here are just a few categories where these features shine:
- Modern Farmhouse House Plans – Embrace rustic charm with modern function.
- Luxury House Plans – High-end homes often include prep kitchens and dual pantries.
- Medium-Sized House Plans – Balance practicality with space-saving elegance.
- House Plans with Kitchen Island – Combine your pantry with an open-concept kitchen island layout.
From large laundry rooms to home offices and mudrooms, My Home Floor Plans lets you personalize every square foot of your future home—including your pantry.
Popular Pantry Layouts You’ll Love
The phrase “walk-in pantry” might conjure different images depending on your needs. Our collection includes:
- Corner Pantry: Tucked into a corner of the kitchen for discreet storage.
- Butler’s Pantry: Includes countertop space for staging meals or setting up a coffee station.
- Large Walk-In Room: Nearly a second kitchen with custom shelving and prep counters.
All plans on our site are designed with modern living in mind and can be customized to expand or reconfigure your pantry space.
Why Buy Pantry-Ready Plans from My Home Floor Plans?
Our house plans stand out in every way that matters to homeowners and builders:
- Free foundation changes – slab, crawlspace, or basement, included in every plan.
- Unlimited build license – Build as many times as you like, no additional cost.
- CAD & PDF files included – Perfect for contractors, designers, and engineers.
- All designs post-2008 and built-tested – No more outdated layouts or surprise build issues.
Unlike many competitors, we offer professionally built designs that are engineered, reviewed, and ready to go.
Customization Tips: Make the Pantry Work for You
Here are some expert tips if you’re thinking of modifying a plan to better suit your pantry preferences:
- Add a prep sink, dishwasher, or even a microwave to create a mini kitchen.
- Include vertical storage and adjustable shelves for flexibility over time.
- Consider natural lighting—a window in the pantry can make the space feel more inviting.
Start Your Pantry-Perfect Plan Today
Ready to find the perfect layout that balances beauty, organization, and space efficiency? Browse our House Plans with Walk-In Pantry collection to discover designs that deliver exactly what today’s modern families need.
Related Plan Features You Might Also Like
- Butler’s Pantry Home Designs
- Gourmet Kitchen House Plans
- House Plans with Mudroom
- Kitchen Island House Plans
With smart design, expert engineering, and fully customizable options, our pantry-ready house plans are crafted to enhance your everyday life. Start browsing now and bring your dream kitchen to life!
Frequently Asked Questions
What is a walk-in pantry in a house plan?
A walk-in pantry is a dedicated storage room typically located adjacent to the kitchen. It provides ample space for dry goods, appliances, and sometimes even prep areas.
Do walk-in pantries come in small house plans too?
Yes! Many small house plans feature cleverly designed walk-in pantries to maximize space and storage efficiency.
Can I modify the size of the pantry in your plans?
Absolutely. All our plans are customizable. You can expand or reshape the pantry to include shelving, countertops, or even a second refrigerator.
Is a butler’s pantry the same as a walk-in pantry?
Not exactly. A butler’s pantry typically includes counters and cabinets for prep work, while a walk-in pantry focuses more on storage. However, some of our plans offer both!
Where can I view all house plans with walk-in pantries?
You can explore our full collection here: House Plans with Walk-In Pantry.
Need help choosing the right plan? Contact our team for personalized assistance or explore what’s included with every plan. We’re here to make your house-building journey seamless and exciting.



