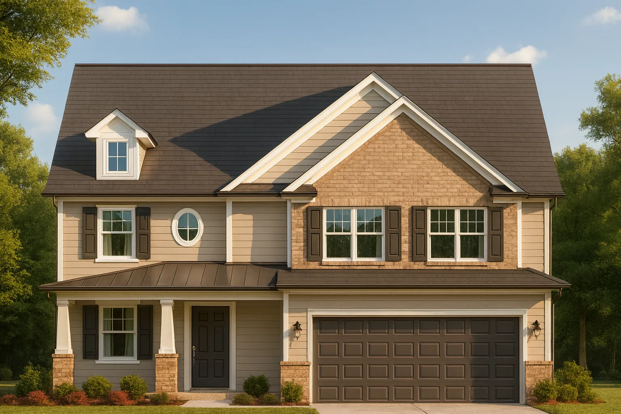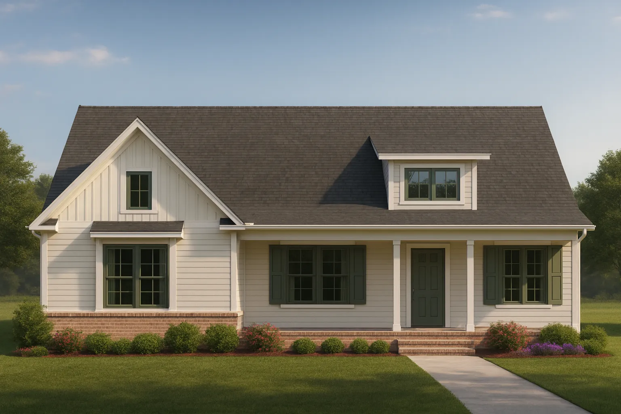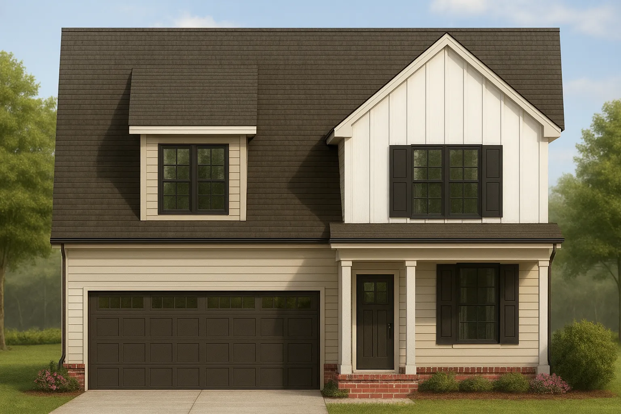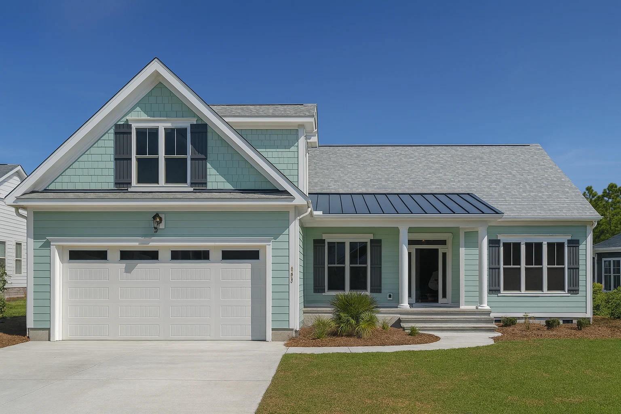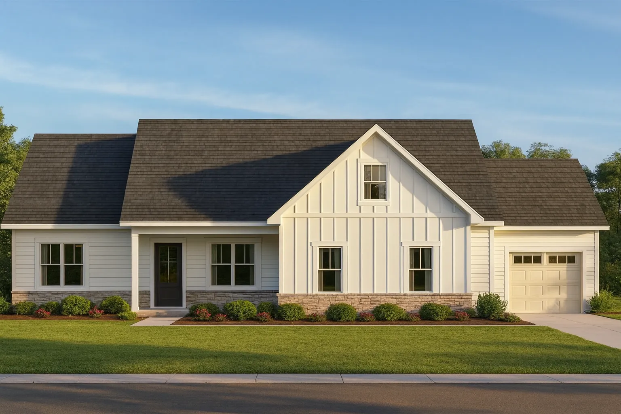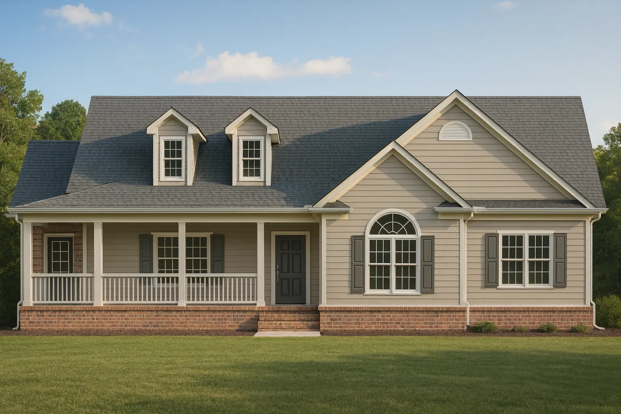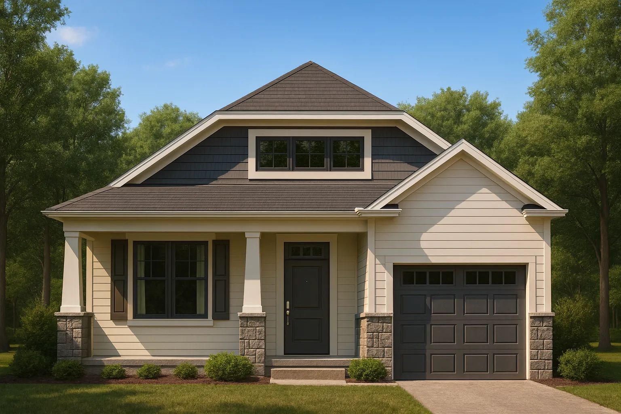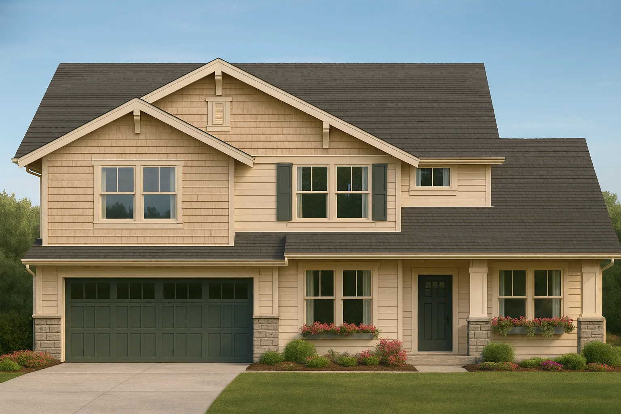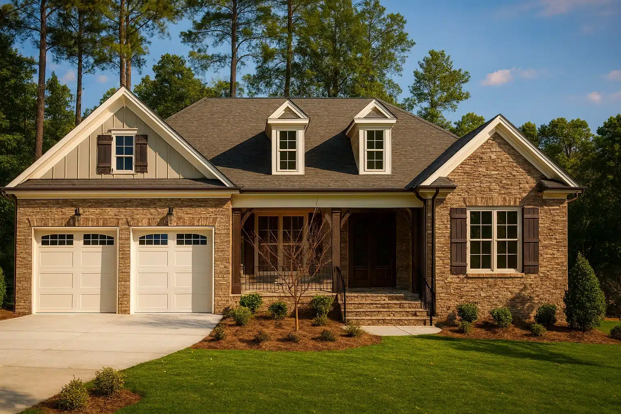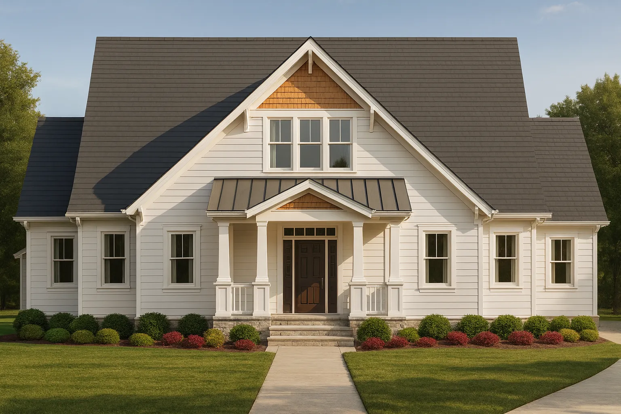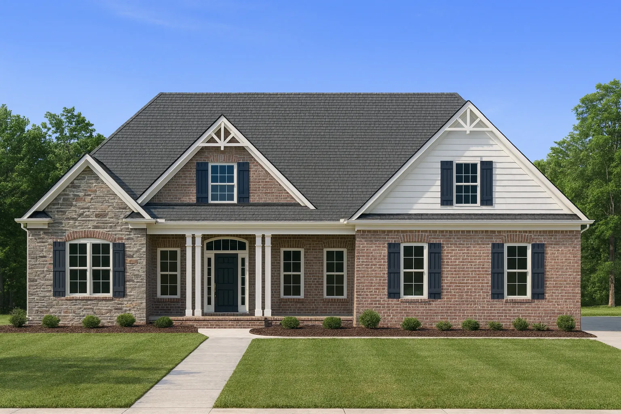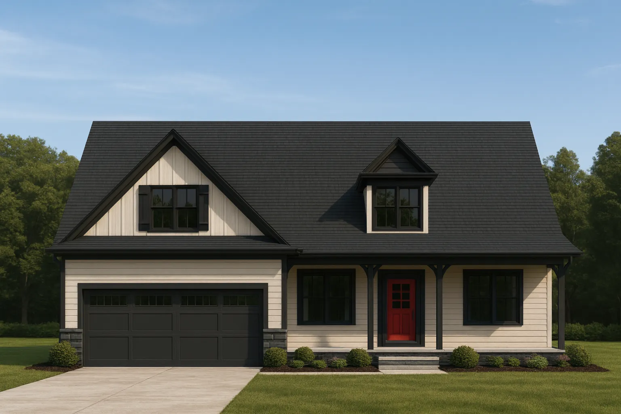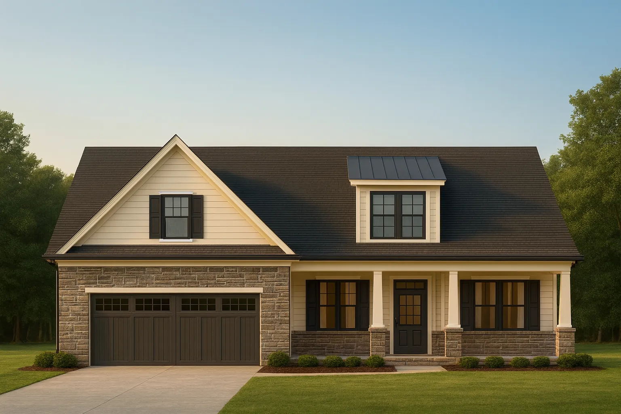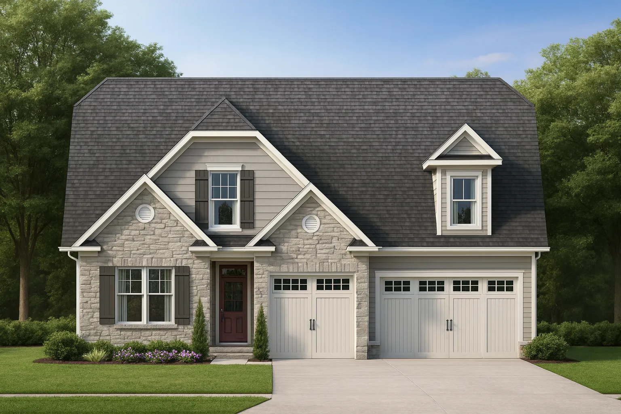Found 1,107 House Plans!
-
Template Override Active

5-1240 HOUSE PLAN – Traditional Colonial Home Plan – 4-Bed, 2.5-Bath, 3,000 SF – House plan details
SALE!$1,254.99
Width: 37'-0"
Depth: 58'-0"
Htd SF: 3,000
Unhtd SF: 441
-
Template Override Active

20-1944 HOUSE PLAN – Modern Farmhouse Home Plan – 3-Bed, 2-Bath, 2,050 SF – House plan details
SALE!$1,754.99
Width: 53'-0"
Depth: 66'-4"
Htd SF: 2,041
Unhtd SF: 1,173
-
Template Override Active

20-1817 HOUSE PLAN – Modern Farmhouse Home Plan – 3-Bed, 2-Bath, 1,850 SF – House plan details
SALE!$1,134.99
Width: 46'-7"
Depth: 28'-5"
Htd SF: 1,415
Unhtd SF: 0
-
Template Override Active

20-1709 HOUSE PLAN – Modern Farmhouse Home Plan – 3-Bed, 2.5-Bath, 2,150 SF – House plan details
SALE!$1,134.99
Width: 34'-0"
Depth: 40'-0"
Htd SF: 1,532
Unhtd SF: 1,008
-
Template Override Active

19-2168 HOUSE PLAN – Coastal Home Plan – 3-Bed, 2-Bath, 2,591 SF – House plan details
SALE!$1,254.99
Width: 64'-8"
Depth: 76'-4"
Htd SF: 2,591
Unhtd SF: 976
-
Template Override Active

19-2015 HOUSE PLAN -Modern Farmhouse House Plan – 3-Bed, 2-Bath, 1,950 SF – House plan details
SALE!$1,134.99
Width: 57'-4"
Depth: 65'-0"
Htd SF: 1,936
Unhtd SF: 2,830
-
Template Override Active

18-1869 HOUSE PLAN – Traditional Farmhouse Home Plan – 3-Bed, 2-Bath, 1,963 SF – House plan details
SALE!$1,134.99
Width: 60'-0"
Depth: 50'-8"
Htd SF: 1,963
Unhtd SF: 694
-
Template Override Active

16-1474 HOUSE PLAN – Craftsman Home Plan – 2-Bed, 2-Bath, 1,200 SF – House plan details
SALE!$1,134.99
Width: 34'-4"
Depth: 41'-0"
Htd SF: 1,676
Unhtd SF: 732
-
Template Override Active

15-2068 HOUSE PLAN – Traditional Craftsman Home Plan – 4-Bed, 3-Bath, 2,548 SF – House plan details
SALE!$1,254.99
Width: 40'-0"
Depth: 52'-0"
Htd SF: 2,548
Unhtd SF: 991
-
Template Override Active

14-2030 HOUSE PLAN – Traditional Home Plan – 3-Bed, 2-Bath, 2,521 SF – House plan details
SALE!$1,254.99
Width: 59'-4"
Depth: 54'-4"
Htd SF: 2,521
Unhtd SF: 1,250
-
Template Override Active

14-1499 HOUSE PLAN – Modern Farmhouse Home Plan – 3-Bed, 2-Bath, 2,200 SF – House plan details
SALE!$1,134.99
Width: 33'-0"
Depth: 53'-4"
Htd SF: 2,280
Unhtd SF: 638
-
Template Override Active

13-2052 HOUSE PLAN – Traditional Craftsman Home Plan – 3-Bed, 2-Bath, 2,000 SF – House plan details
SALE!$1,134.99
Width: 64'-0"
Depth: 57'-4"
Htd SF: 1,825
Unhtd SF: 1,356
-
Template Override Active

13-2029 HOUSE PLAN – Modern Farmhouse House Plan – 3-Bed, 2-Bath, 2,000 SF – House plan details
SALE!$1,254.99
Width: 49'-0"
Depth: 53'-8"
Htd SF: 2,006
Unhtd SF: 815
-
Template Override Active

13-1957 HOUSE PLAN – Modern Farmhouse Home Plan – 3-Bed, 2-Bath, 2,100 SF – House plan details
SALE!$1,134.99
Width: 49'-0"
Depth: 55'-8"
Htd SF: 1,896
Unhtd SF: 789
-
Template Override Active

13-1171 HOUSE PLAN – Craftsman Home Plan – 3-Bed, 2-Bath, 1,940 SF – House plan details
SALE!$1,134.99
Width: 40'-11"
Depth: 70'-0"
Htd SF: 1,940
Unhtd SF: 906
















