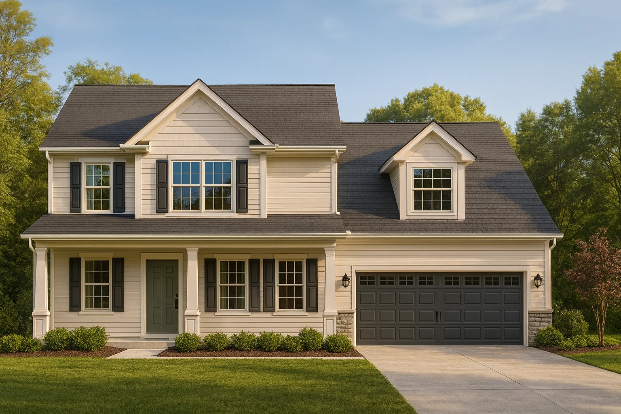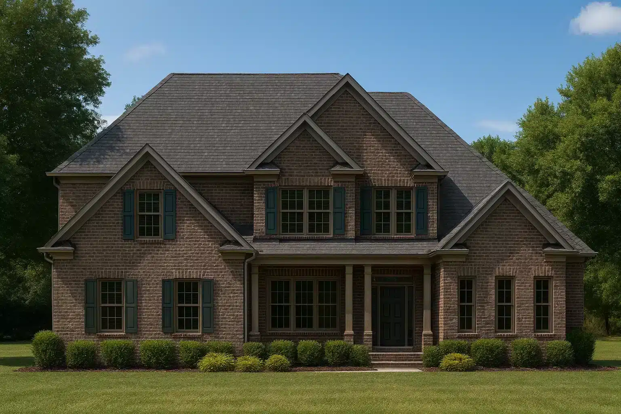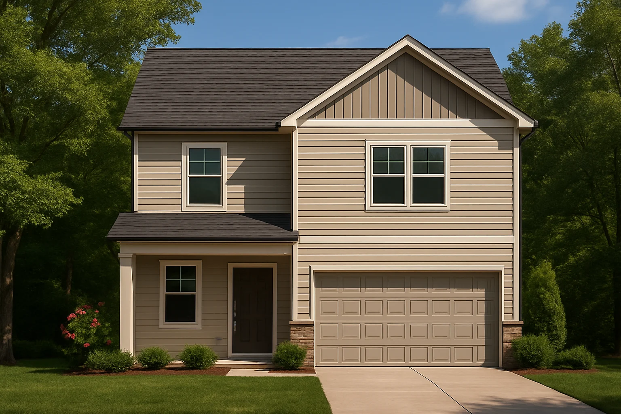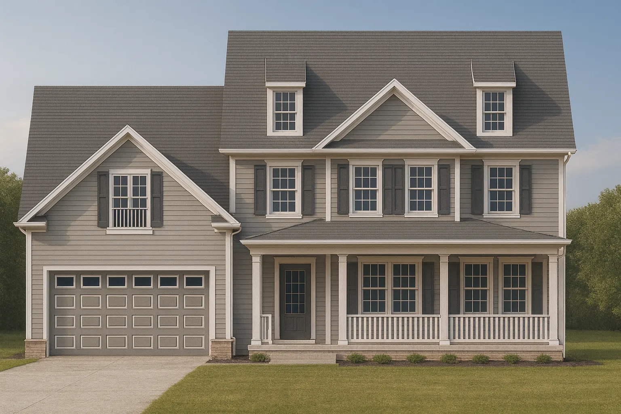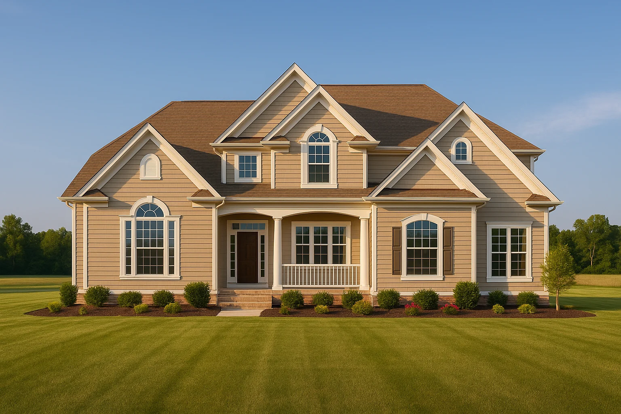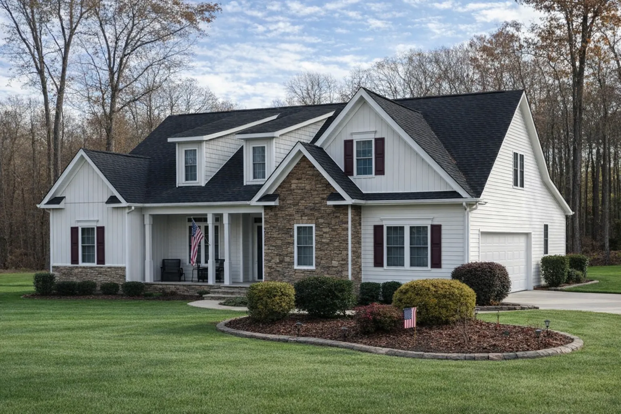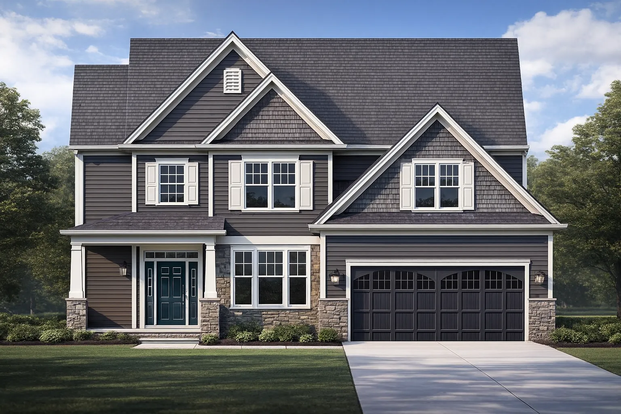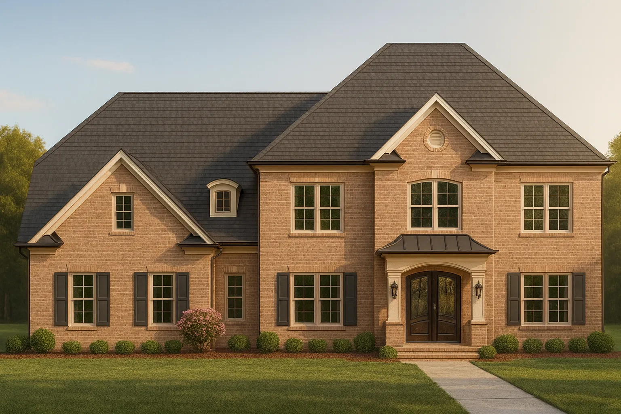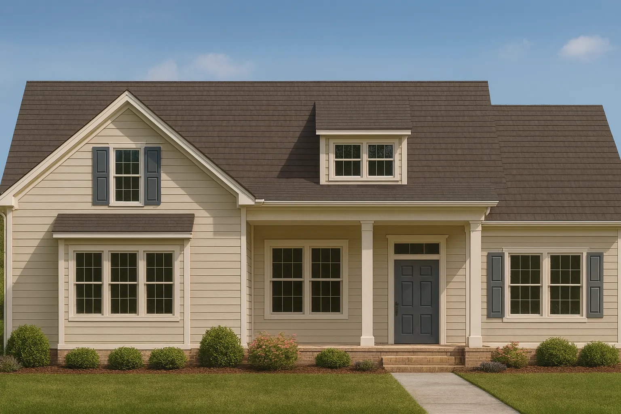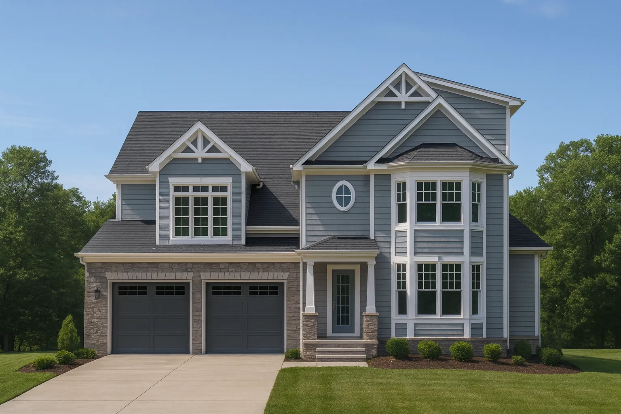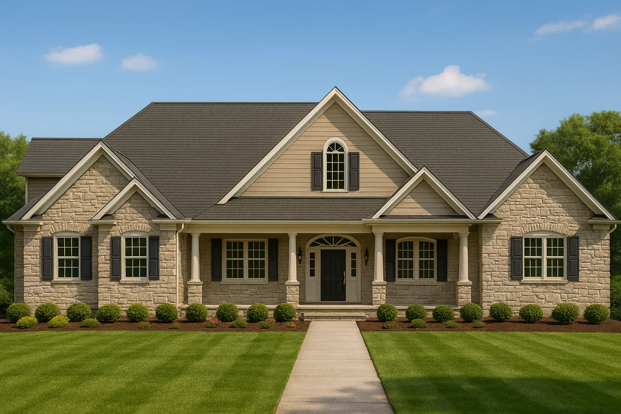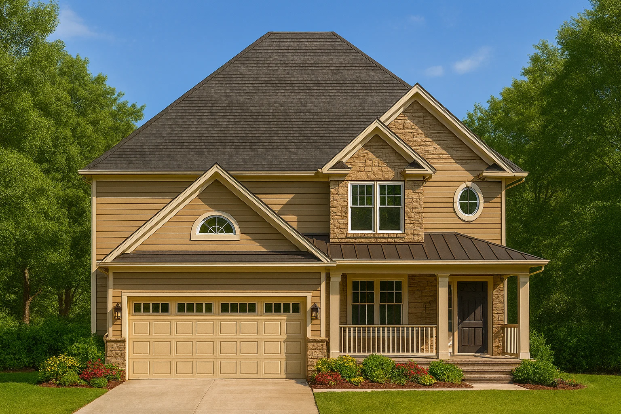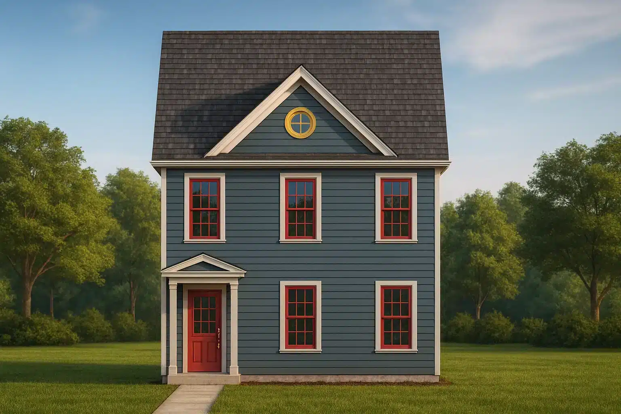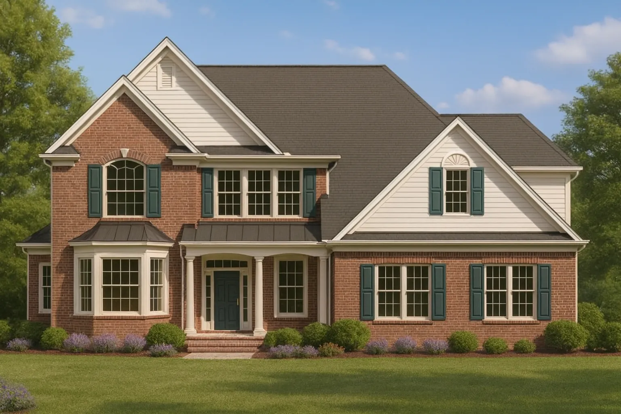Actively Updated Catalog
— January 2026 updates across 400+ homes, including refined images and unified primary architectural styles.
Found 1,524 House Plans!
-
Template Override Active

9-1122 HOUSE PLAN -Traditional Colonial Home Plan – 4-Bed, 2.5-Bath, 2,400 SF – House plan details
SALE!$1,254.99
Width: 48'-0"
Depth: 60'-0"
Htd SF: 2,496
Unhtd SF: 1,047
-
Template Override Active

9-1102-07 HOUSE PLAN -Traditional Home Plan – 3-Bed, 2.5-Bath, 2,787 SF – House plan details
SALE!$1,254.99
Width: 54'-0"
Depth: 44'-0"
Htd SF: 2,787
Unhtd SF: 467
-
Template Override Active

8-APARTMENT PLAN-Traditional Townhouse Plan – 3-Bed, 2.5-Bath, 1,750 SF – House plan details
SALE!$1,134.99
Width: 21'
Depth: 35'
Htd SF: 1,466
Unhtd SF:
-
Template Override Active

8-2032 HOUSE PLAN -Traditional Home Plan – 3-Bed, 2-Bath, 1,800 SF – House plan details
SALE!$1,134.99
Width: 28'-0"
Depth: 40'-7"
Htd SF: 1,670
Unhtd SF: 382
-
Template Override Active

8-2025 HOUSE PLAN -Traditional Colonial Home Plan – 3-Bed, 2.5-Bath, 2,466 SF – House plan details
SALE!$1,454.99
Width: 47'-6"
Depth: 32'-6"
Htd SF: 2,466
Unhtd SF: 484
-
Template Override Active

8-2005 HOUSE PLAN -New American Home Plan – 4-Bed, 3-Bath, 3,129 SF – House plan details
SALE!$1,454.99
Width: 69'-4"
Depth: 55'-0"
Htd SF: 3,129
Unhtd SF: 1,097
-
Template Override Active

8-1969 HOUSE PLAN -Modern Farmhouse Home Plan – 3-Bed, 2-Bath, 2,050 SF – House plan details
SALE!$1,134.99
Width: 54'-0"
Depth: 57'-4"
Htd SF: 1,863
Unhtd SF: 897
-
Template Override Active

8-1914 HOUSE PLAN -New American Home Plan – 4-Bed, 2.5-Bath, 2,573 SF – House plan details
SALE!$1,254.99
Width: 45'-4"
Depth: 54'-0"
Htd SF: 2,573
Unhtd SF: 437
-
Template Override Active

8-1862 HOUSE PLAN -Georgian House Plan – 4-Bed, 3.5-Bath, 3,850 SF – House plan details
SALE!$1,254.99
Width: 63'-6"
Depth: 55'-5"
Htd SF: 3,436
Unhtd SF: 1,628
-
Template Override Active

8-1804B HOUSE PLAN -Traditional Colonial Home Plan – 3-Bed, 2-Bath, 1,850 SF – House plan details
SALE!$1,454.99
Width: 50'-0"
Depth: 61'-4"
Htd SF: 1,161
Unhtd SF: 969
-
Template Override Active

8-1804 HOUSE PLAN -Traditional Colonial Home Plan – 4-Bed, 3-Bath, 2,850 SF – House plan details
SALE!$1,254.99
Width: 50'-2"
Depth: 41'-0"
Htd SF: 2,455
Unhtd SF:
-
Template Override Active

8-1715 HOUSE PLAN -Traditional Ranch Home Plan – 3-Bed, 2-Bath, 2,150 SF – House plan details
SALE!$1,454.99
Width: 70'-2"
Depth: 35'-0"
Htd SF: 2,452
Unhtd SF: 965
-
Template Override Active

8-1694 HOUSE PLAN -Traditional Home Plan – 4-Bed, 3-Bath, 2,450 SF – House plan details
SALE!$1,254.99
Width: 39'-0"
Depth: 51'-0"
Htd SF: 2,785
Unhtd SF: 619
-
Template Override Active

8-1690 OAKWOOD TOWNHOUSE PLAN -Colonial Home Plan – 3-Bed, 2.5-Bath, 1,850 SF – House plan details
SALE!$1,459.99
Width: 19'-8"
Depth: 40'-4"
Htd SF: 1,250
Unhtd SF: 63
-
Template Override Active

8-1600 HOUSE PLAN -Traditional Colonial Home Plan – 4-Bed, 3-Bath, 3,200 SF – House plan details
SALE!$1,454.99
Width: 53'-0"
Depth: 68'-1"
Htd SF: 2,854
Unhtd SF: 1,158

















