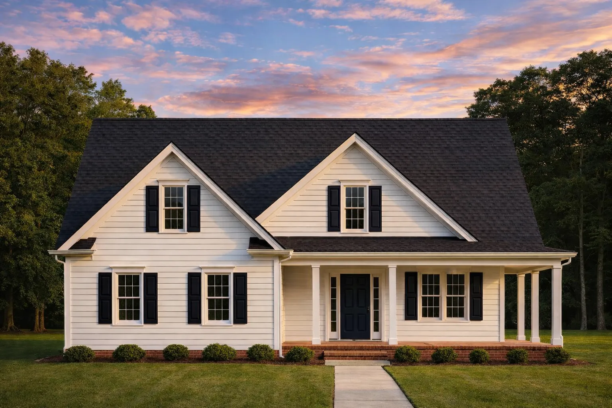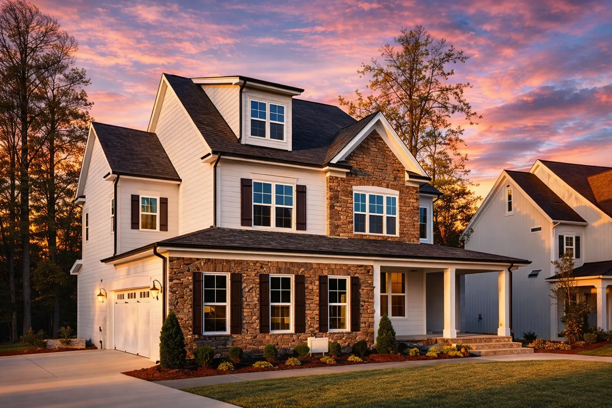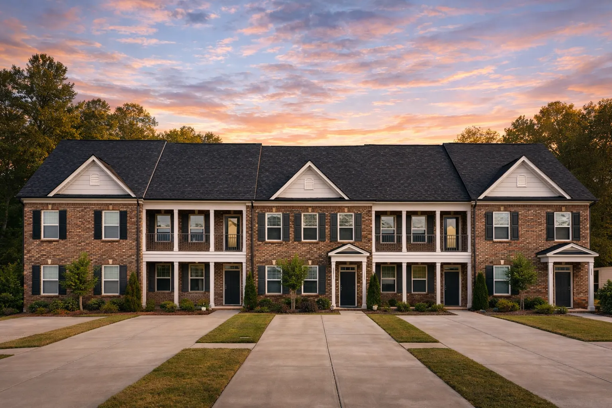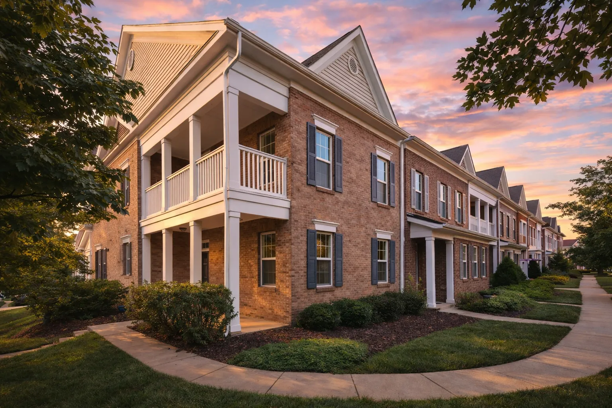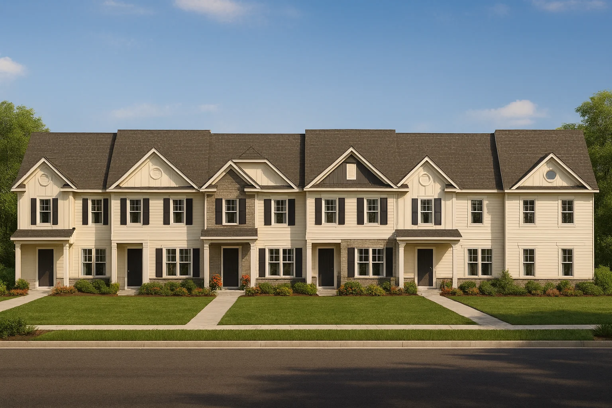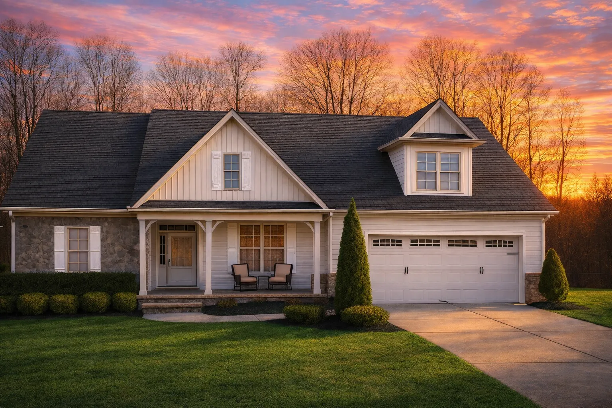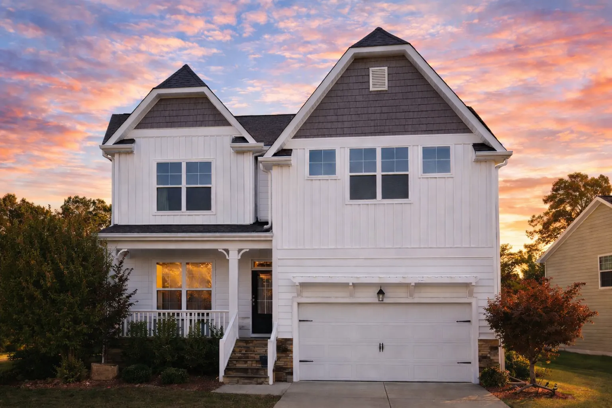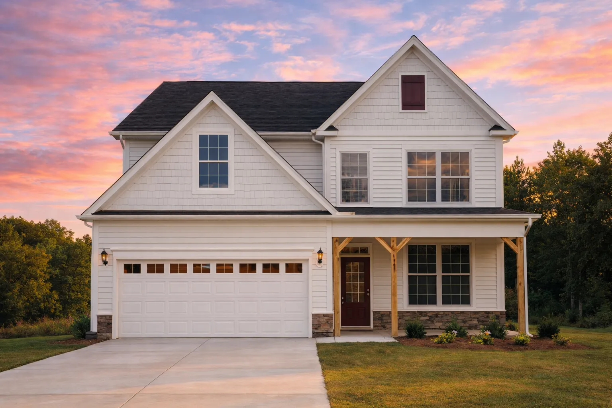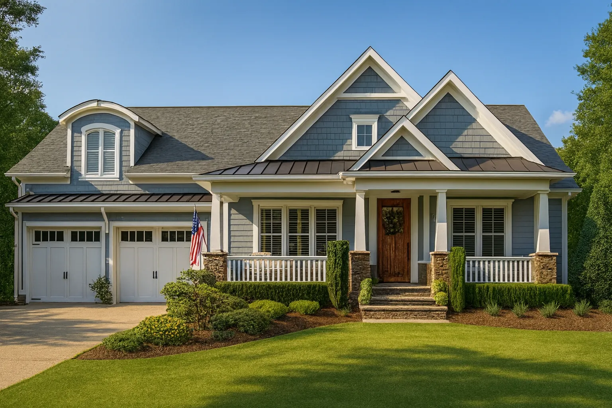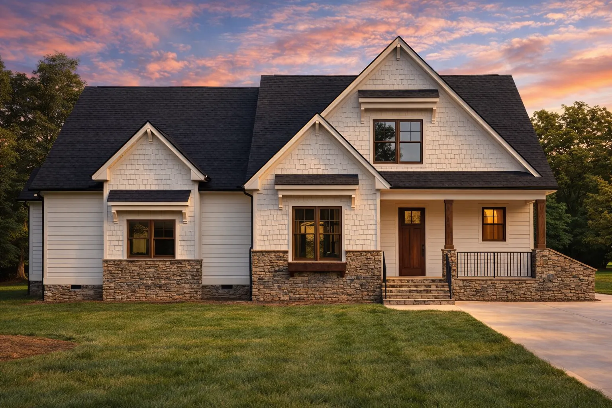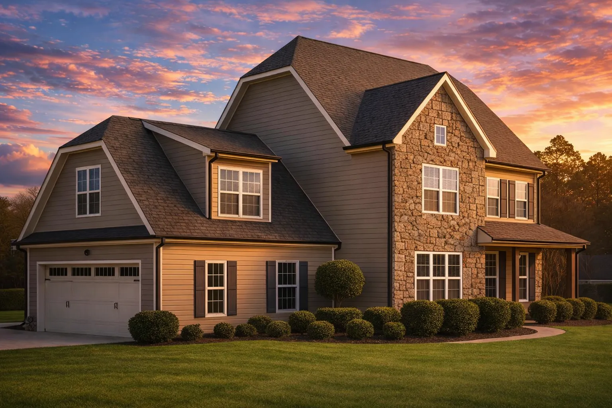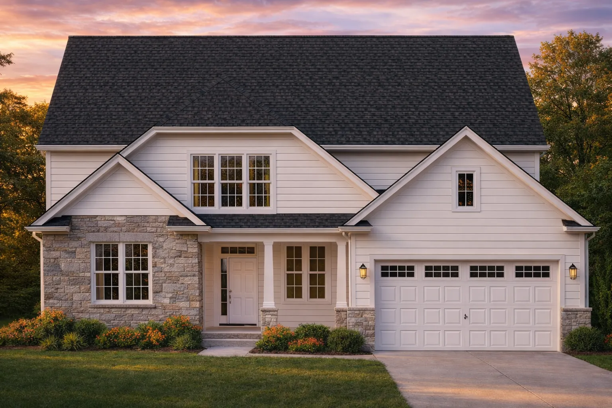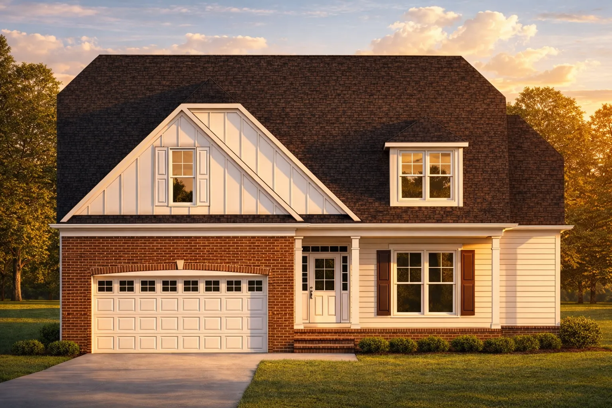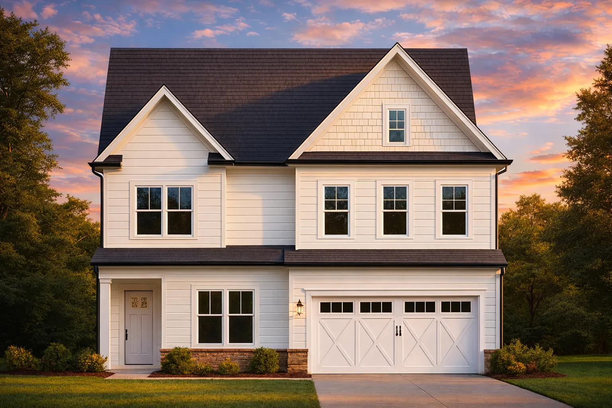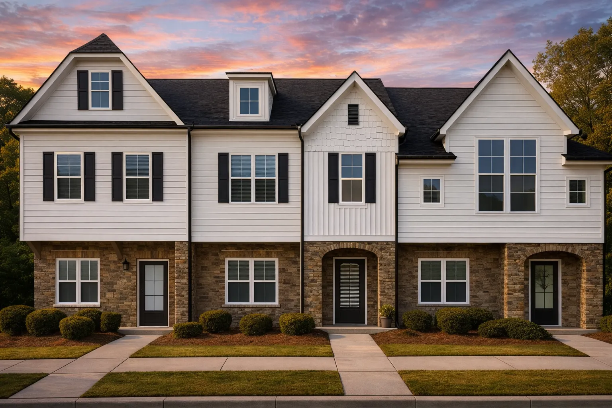Actively Updated Catalog
— January 2026 updates across 400+ homes, including refined images and unified primary architectural styles.
Found 1,941 House Plans!
-
Template Override Active

12-2388 HOUSE PLAN -Cape Cod House Plan – 3-Bed, 2-Bath, 1,850 SF – House plan details
SALE!$1,134.99
Width: 42'-0"
Depth: 49'-4"
Htd SF: 1,721
Unhtd SF: 871
-
Template Override Active

12-2356 HOUSE PLAN -Traditional Colonial Home Plan – 4-Bed, 2-Bath, 2,400 SF – House plan details
SALE!$1,254.99
Width: 42'-4"
Depth: 44'-6"
Htd SF: 2,416
Unhtd SF: 1,220
-
Template Override Active

12-2220 TOWNHOUSE PLAN – 5 Unit – 3-Bed, 2.5-Bath, 1,942 SF – House plan details
SALE!$3,134.99
Width: 24'-0"
Depth: 64'-1"
Htd SF: 1,942
Unhtd SF: 571
-
Template Override Active

12-2220 TOWNHOUSE PLAN – 4-Unit – 5-Bed, 4-Bath, 4,200 SF – House plan details
SALE!$1,134.99
Width: 24'-0"
Depth: 64'-3"
Htd SF: 1,985
Unhtd SF: 389
-
Template Override Active

12-2199 HOUSE PLAN -Traditional Townhome Plan – 3-Bed, 2.5-Bath, 1,476 SF – House plan details
SALE!$1,954.99
Width: 19'-8"
Depth: 42'-0"
Htd SF: 8,860
Unhtd SF: 1,026
-
Template Override Active

12-2177 HOUSE PLAN – Ranch Home Plan – 3-Bed, 2-Bath, 2,100 SF – House plan details
SALE!$1,454.99
Width: 59'-4"
Depth: 37'-0"
Htd SF: 2,605
Unhtd SF: 991
-
Template Override Active

12-2140 HOUSE PLAN -Tudor Revival Home Plan – 4-Bed, 3-Bath, 2,450 SF – House plan details
SALE!$1,754.99
Width: 36'-0"
Depth: 51'-8"
Htd SF: 2,238
Unhtd SF: 664
-
Template Override Active

12-2050 HOUSE PLAN -Traditional Home Plan – 4-Bed, 2.5-Bath, 2,600 SF – House plan details
SALE!$1,454.99
Width: 36'-0"
Depth: 55'-8"
Htd SF: 3,019
Unhtd SF: 395
-
Template Override Active

12-2036 HOUSE PLAN -Craftsman Home Plan – 3-Bed, 2.5-Bath, 2,450 SF – House plan details
SALE!$1,454.99
Width: 56'-6"
Depth: 66'-10"
Htd SF: 2,550
Unhtd SF: 1,336
-
Template Override Active

12-1100 HOUSE PLAN – Craftsman Home Plan – 3-Bed, 2-Bath, 1,975 SF – House plan details
SALE!$1,454.99
Width: 64'-4"
Depth: 57'-6"
Htd SF: 3,014
Unhtd SF: 1,185
-
Template Override Active

12-1052 HOUSE PLAN – Traditional Home Plan – 3-Bed, 2-Bath, 2,428 SF – House plan details
SALE!$1,254.99
Width: 54'-4"
Depth: 37'-8"
Htd SF: 2,428
Unhtd SF: 1,142
-
Template Override Active

11-1987 HOUSE PLAN – Traditional Home Plan – 4-Bed, 3-Bath, 2,804 SF – House plan details
SALE!$1,454.99
Width: 48'-0"
Depth: 62'-8"
Htd SF: 2,804
Unhtd SF: 1,523
-
Template Override Active

11-1955 HOUSE PLAN – Dutch Colonial Home Plan – 3-Bed, 2.5-Bath, 2,350 SF – House plan details
SALE!$1,254.99
Width: 44'-6"
Depth: 68'-0"
Htd SF: 2,454
Unhtd SF: 790
-
Template Override Active

11-1899 HOUSE PLAN – Modern Farmhouse Home Plan – 3-Bed, 2.5-Bath, 2,134 SF – House plan details
SALE!$1,254.99
Width: 36'-0"
Depth: 52'-4"
Htd SF: 2,134
Unhtd SF: 566
-
Template Override Active

11-1876 HOUSE PLAN -Traditional Townhome Plan – 9-Bed, 7.5-Bath, 4,866 SF – House plan details
SALE!$1,954.99
Width: 54'-7"
Depth: 52'
Htd SF: 4,866
Unhtd SF: 150















