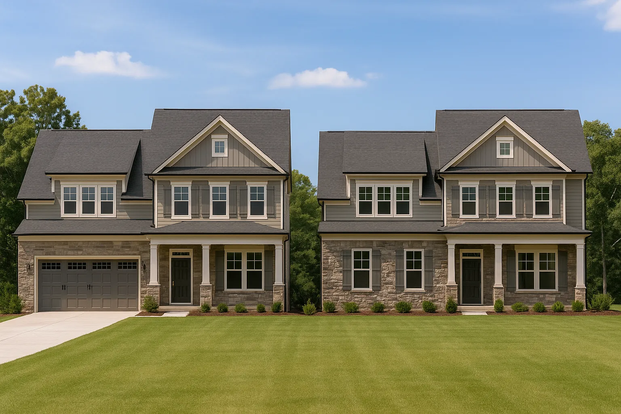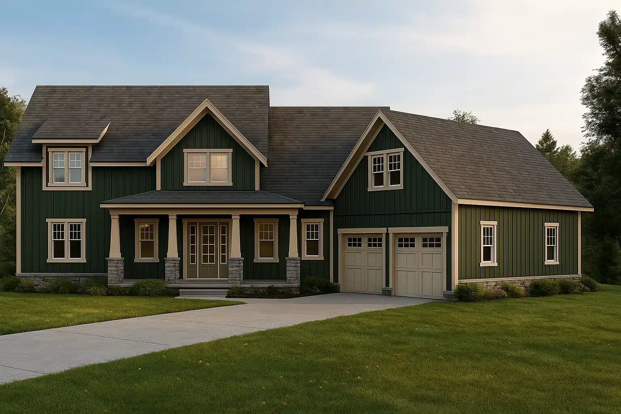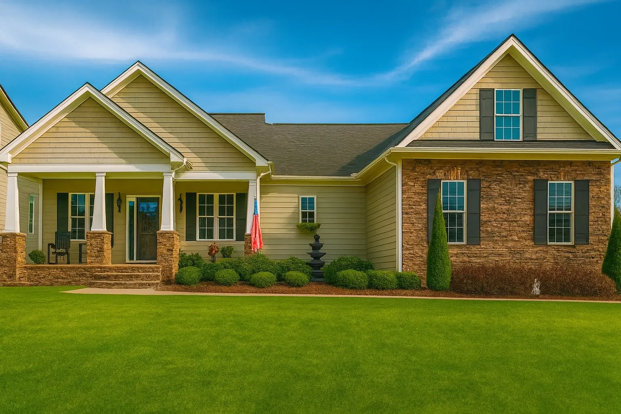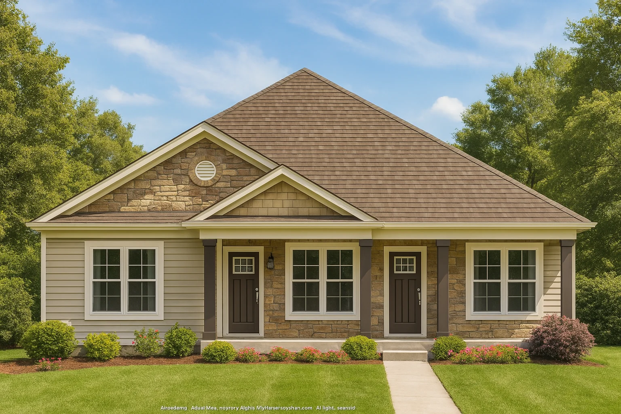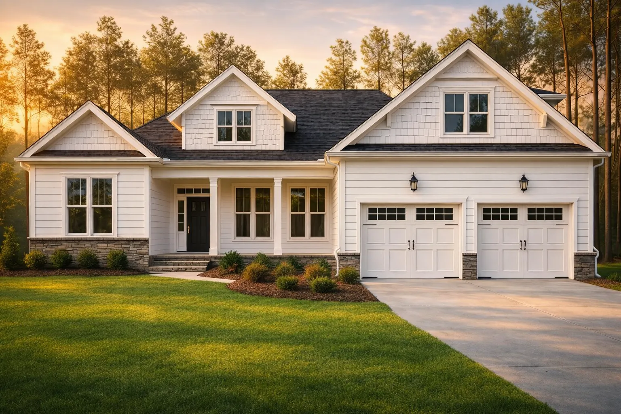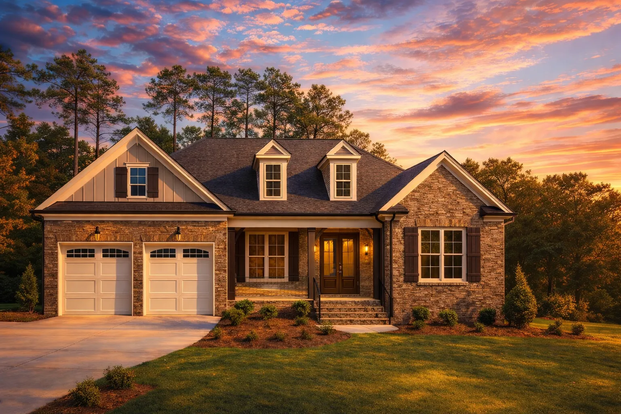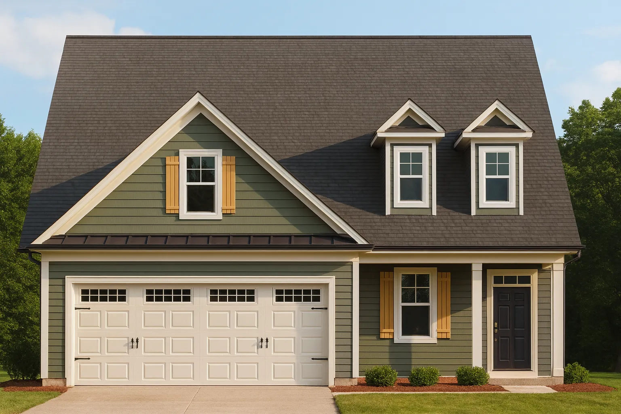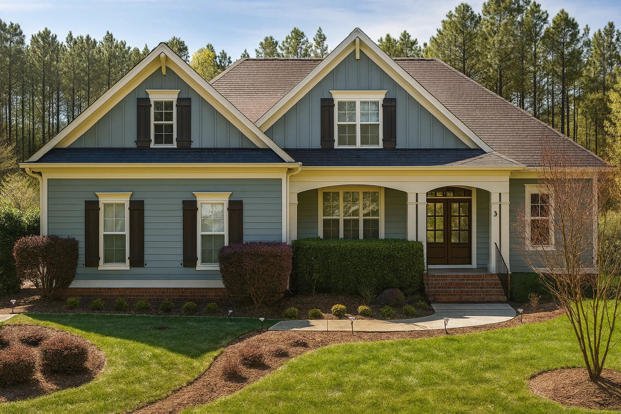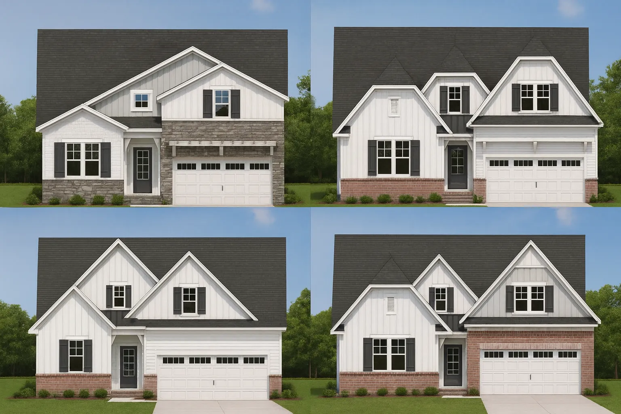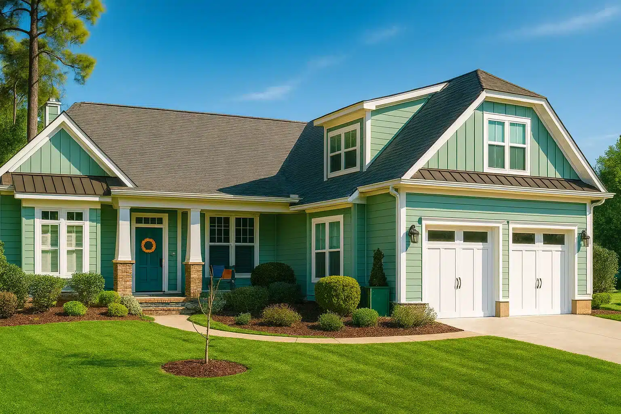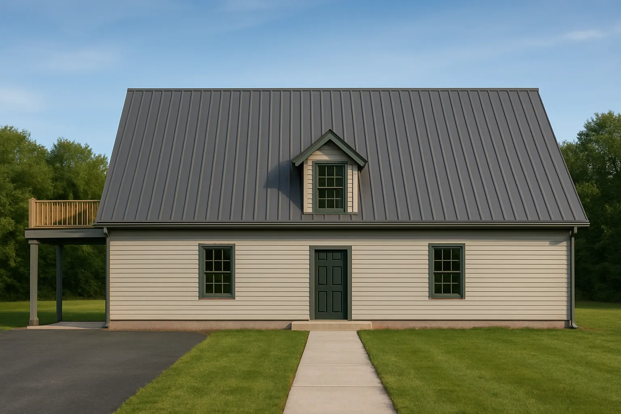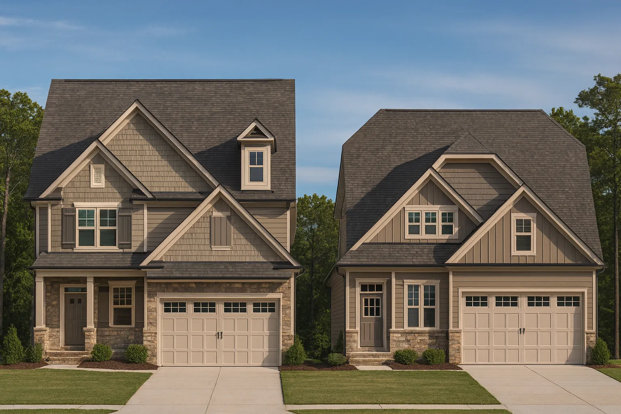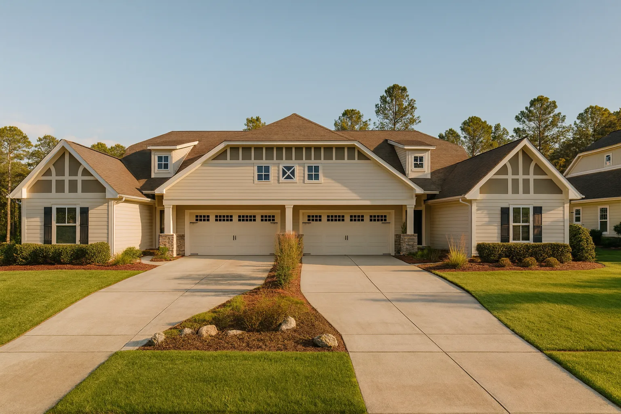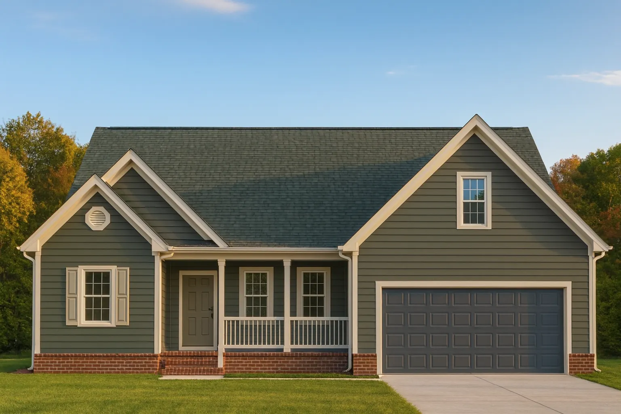Home / Product Indoor Features / Recreational Room / Page 20
Actively Updated Catalog
— Updated with new after-build photos, enhanced plan details, and refined featured images on product pages for 220+ homes in January 2026 .
Found 1,357 House Plans!
Template Override Active
18-1975 HOUSE PLAN – Traditional Colonial Home Plan – 4-Bed, 3-Bath, 2,450 SF – House plan details
SALE! $ 1,254.99
Width: 40'-0"
Depth: 52'-0"
Htd SF: 2,123
Unhtd SF: 1,018
Template Override Active
18-1453 HOUSE PLAN – Craftsman Home Plan – 4-Bed, 3-Bath, 2,750 SF – House plan details
SALE! $ 1,454.99
Width: 83'-5"
Depth: 76'-5"
Htd SF: 3,379
Unhtd SF: 733
Template Override Active
15-2052 HOUSE PLAN – Traditional Ranch Home Plan – 3-Bed, 2-Bath, 1,979 SF – House plan details
SALE! $ 1,134.99
Width: 67'-0"
Depth: 62'-0"
Htd SF: 1,979
Unhtd SF: 1,413
Template Override Active
15-1784A HOUSE PLAN – Spacious Ranch House Plan with 3 Bedrooms and CAD Designs – House plan details
SALE! $ 1,454.99
Width: 44'-2"
Depth: 64'-10"
Htd SF: 2,140
Unhtd SF: 213
Template Override Active
15-1291 HOUSE PLAN – Craftsman Ranch House Plan – 3-Bed, 2-Bath, 2,300 SF – House plan details
SALE! $ 1,254.99
Width: 57'-6"
Depth: 58'-0"
Htd SF: 3,001
Unhtd SF: 1,125
Template Override Active
14-2030 HOUSE PLAN – Traditional Home Plan – 3-Bed, 2-Bath, 2,521 SF – House plan details
SALE! $ 1,254.99
Width: 59'-4"
Depth: 54'-4"
Htd SF: 2,521
Unhtd SF: 1,250
Template Override Active
12-2461 HOUSE PLAN – Traditional Suburban House Plan – 3-Bed, 2-Bath, 1,800 SF – House plan details
SALE! $ 1,454.99
Width: 31'-0"
Depth: 70'-0"
Htd SF: 1,664
Unhtd SF: 815
Template Override Active
12-2321 HOUSE PLAN -Traditional Farmhouse Home Plan – 3-Bed, 2-Bath, 2,450 SF – House plan details
SALE! $ 1,454.99
Width: 57'-8"
Depth: 51'-8"
Htd SF: 2,595
Unhtd SF: 1,206
Template Override Active
12-2189 HOUSE PLAN -Modern Farmhouse Plan – 4-Bed, 3-Bath, 2,450 SF – House plan details
SALE! $ 1,134.99
Width: 39'-10"
Depth: 65'-0"
Htd SF: 1,514
Unhtd SF: 1,059
Template Override Active
12-2182 HOUSE PLAN – Craftsman Home Plan – 3-Bed, 2-Bath, 2,480 SF – House plan details
SALE! $ 1,254.99
Width: 59'-8"
Depth: 78'-0"
Htd SF: 2,880
Unhtd SF: 492
Template Override Active
11-2000 HOUSE PLAN – Traditional House Plan – 4-Bed, 2-Bath, 1,686 SF – House plan details
SALE! $ 1,134.99
Width: 54'-4"
Depth: 35'-0"
Htd SF: 1,686
Unhtd SF: 520
Template Override Active
11-1866 HOUSE PLAN – Cape Cod Home Plan – 2-Bed, 1-Bath, 1,100 SF – House plan details
SALE! $ 1,454.99
Width: 36'-0"
Depth: 50'-0"
Htd SF: 2,202
Unhtd SF: 537
Template Override Active
11-1800 HOUSE PLAN -Traditional Home Plan – 4-Bed, 3-Bath, 2,450 SF – House plan details
SALE! $ 1,454.99
Width: 32'-0"
Depth: 69'-6"
Htd SF: 1,906
Unhtd SF: 680
Template Override Active
11-1773 HOUSE PLAN -Traditional Craftsman Home Plan – 3-Bed, 2-Bath, 1,608 SF – House plan details
SALE! $ 1,454.99
Width: 83'-7"
Depth: 68'-0"
Htd SF: 1,608
Unhtd SF: 856
Template Override Active
11-1019 HOUSE PLAN -Traditional Ranch House Plan – 3-Bed, 2-Bath, 1844 SF – House plan details
SALE! $ 1,454.99
Width: 48'-6"
Depth: 51'-6"
Htd SF: 1,844
Unhtd SF: 562
















