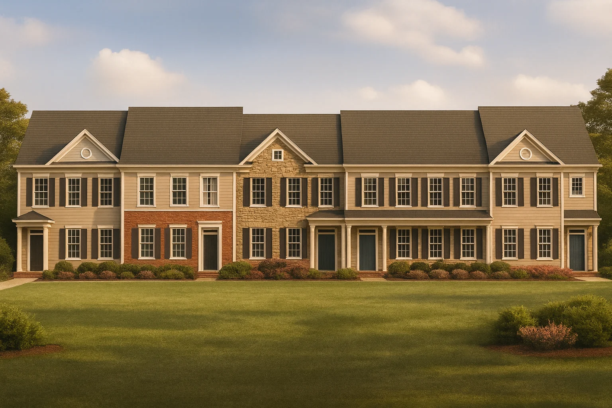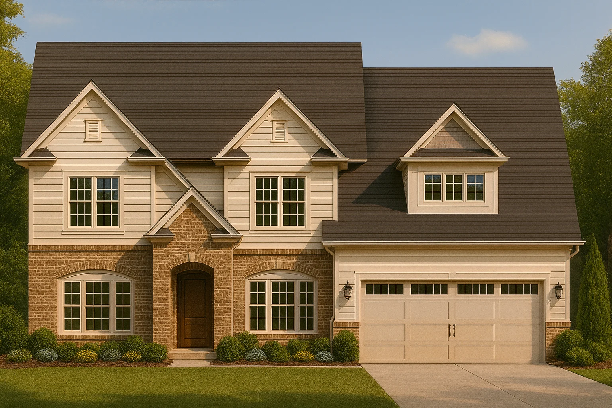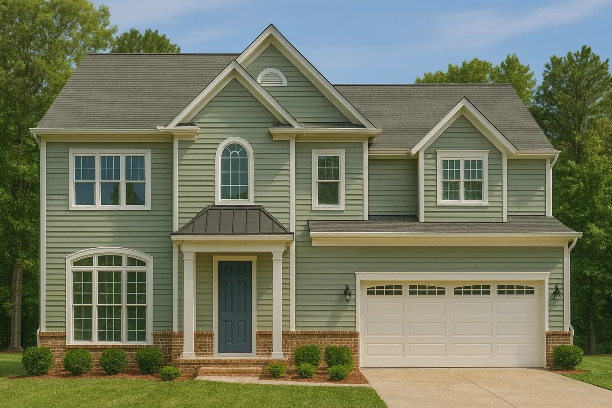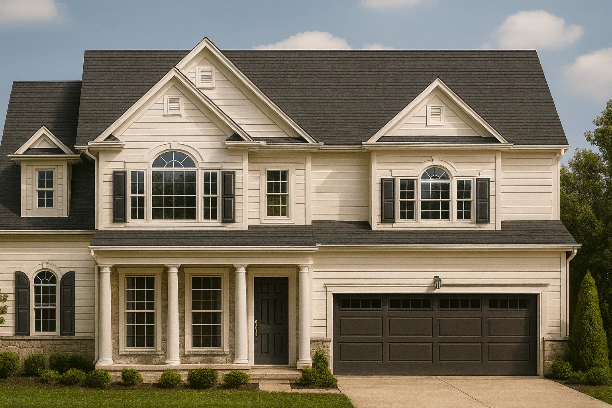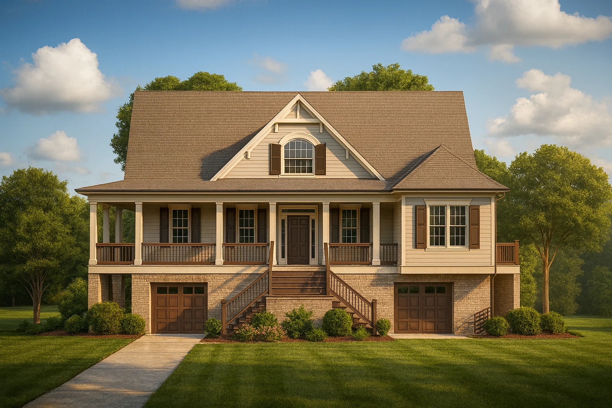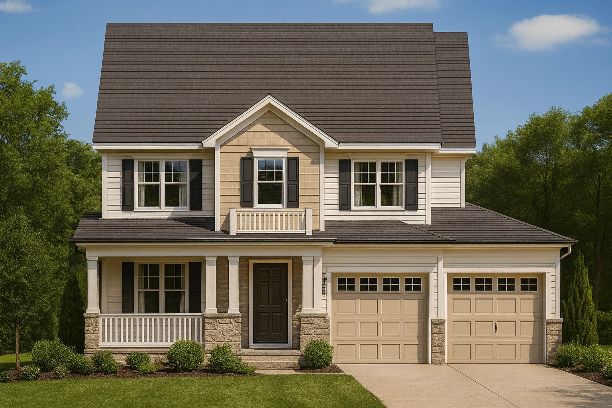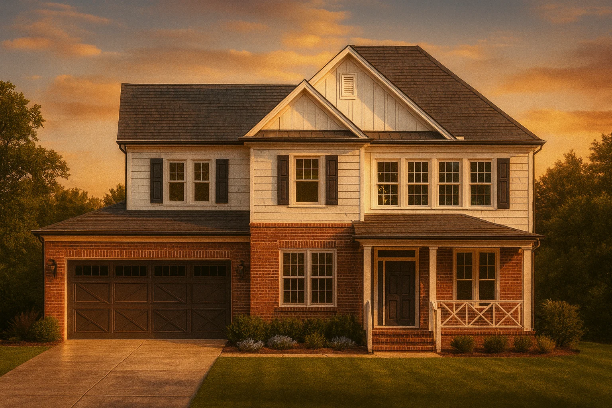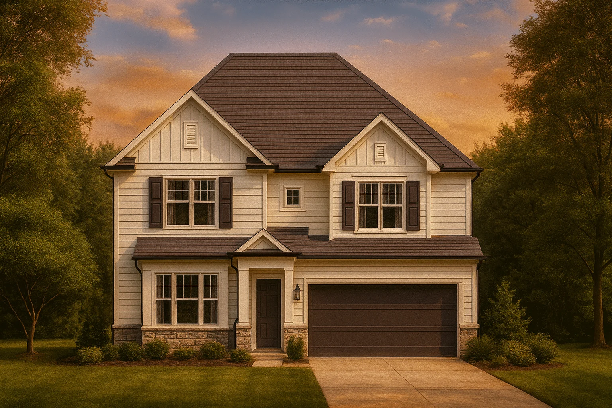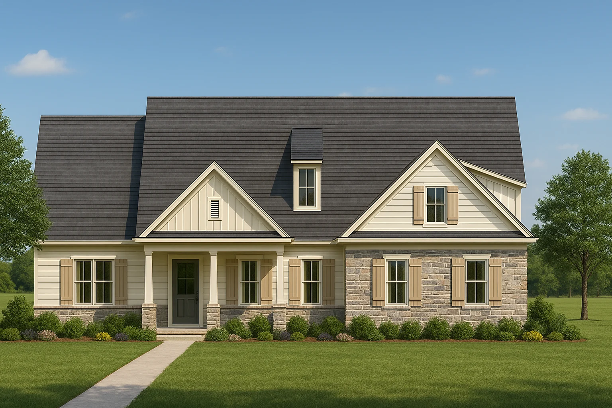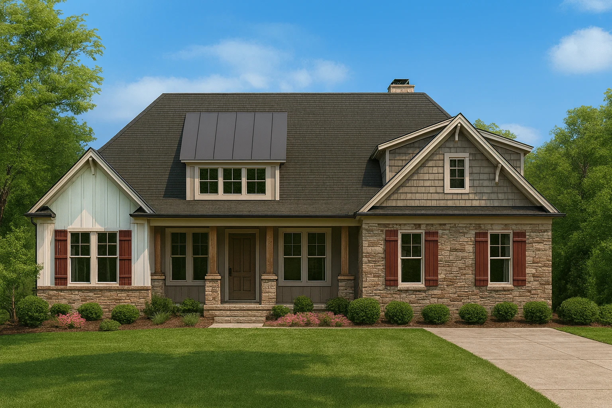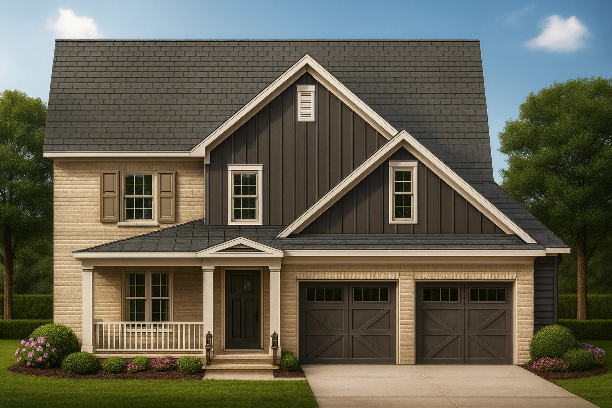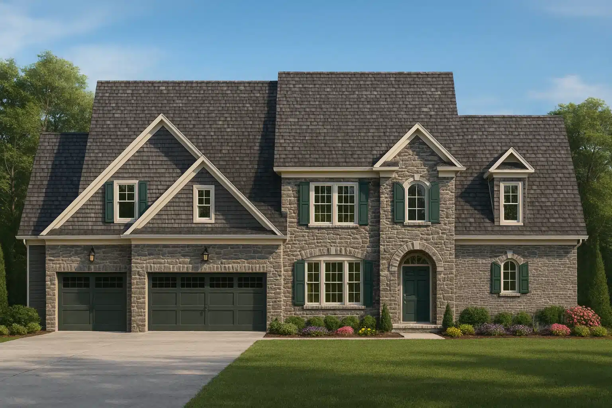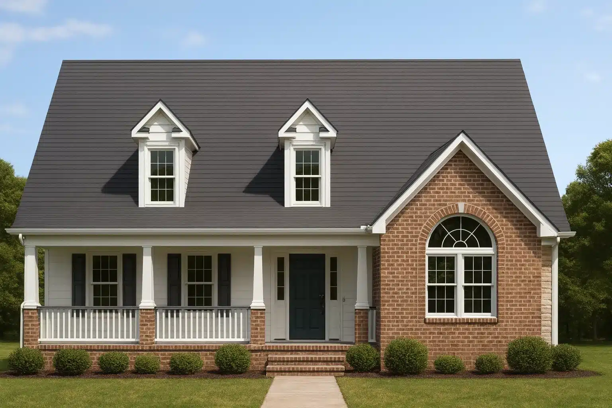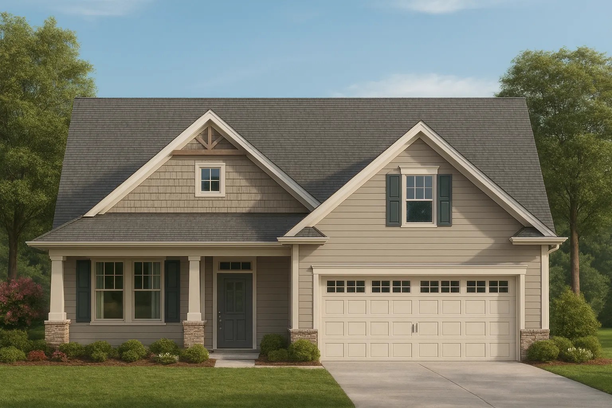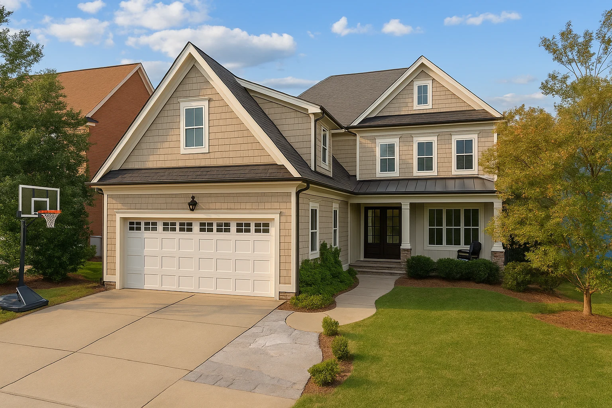Actively Updated Catalog
— January 2026 updates across 400+ homes, including refined images and unified primary architectural styles.
Found 2,054 House Plans!
-
Template Override Active

8-1395 BLDG 6 TOWNHOUSE PLAN – Traditional Colonial House Plan – 4-Bed, 3-Bath, 2,093 SF – House plan details
SALE!$1,954.99
Width: 22'-0"
Depth: 65'-9"
Htd SF: 2,093
Unhtd SF: 360
-
Template Override Active

8-1390 HOUSE PLAN -Traditional Colonial House Plan – 4-Bed, 3-Bath, 2,850 SF – House plan details
SALE!$1,454.99
Width: 71'-0"
Depth: 43'-0"
Htd SF: 3,569
Unhtd SF: 483
-
Template Override Active

8-1389 HOUSE PLAN – Traditional Colonial Home Plan – 4-Bed, 3-Bath, 2,800 SF – House plan details
SALE!$1,454.99
Width: 54'-0"
Depth: 34'-1"
Htd SF: 3,361
Unhtd SF: 494
-
Template Override Active

8-1388 HOUSE PLAN – Traditional Colonial Home Plan – 4-Bed, 3-Bath, 2,500 SF – House plan details
SALE!$1,254.99
Width: 49'-8"
Depth: 50'-0"
Htd SF: 2,496
Unhtd SF: 1,750
-
Template Override Active

8-1383 HOUSE PLAN – Southern Low Country Home Plan – 3-Bed, 2.5-Bath, 2,250 SF – House plan details
SALE!$1,454.99
Width: 62'-0"
Depth: 58'-0"
Htd SF: 3,042
Unhtd SF: 2,431
-
Template Override Active

8-1374 HOUSE PLAN – New American Home Plan – 4-Bed, 3-Bath, 2,600 SF – House plan details
SALE!$1,254.99
Width: 42'-2"
Depth: 32'-6"
Htd SF: 2,212
Unhtd SF: 516
-
Template Override Active

8-1336 HOUSE PLAN – New American House Plan – 4-Bed, 3.5-Bath, 2,850 SF – House plan details
SALE!$1,454.99
Width: 54'-8"
Depth: 72'-9"
Htd SF: 3,607
Unhtd SF: 544
-
Template Override Active

8-1334 HOUSE PLAN – New American House Plan – 4-Bed, 3-Bath, 2,800 SF – House plan details
SALE!$1,454.99
Width: 39'-8"
Depth: 51'-0"
Htd SF: 3,329
Unhtd SF: 873
-
Template Override Active

8-1319 HOUSE PLAN – Cape Cod House Plan – 3-Bed, 2-Bath, 2,100 SF – House plan details
SALE!$1,454.99
Width: 60'-0"
Depth: 92'-0"
Htd SF: 3,020
Unhtd SF: 769
-
Template Override Active

8-1318 HOUSE PLAN – Traditional 2-Story House Plan | 3 Bed, 3 Bath | 3041 Sq Ft – House plan details
SALE!$1,454.99
Width: 65'-0"
Depth: 90'-0"
Htd SF: 3,041
Unhtd SF: 573
-
Template Override Active

8-1317 HOUSE PLAN – New American Home Plan – 4-Bed, 3-Bath, 2,650 SF – House plan details
SALE!$1,454.99
Width: 50'-0"
Depth: 76'-2"
Htd SF: 3,470
Unhtd SF: 596
-
Template Override Active

8-1309 HOUSE PLAN – French Country House Plan – 4-Bed, 3.5-Bath, 3,550 SF – House plan details
SALE!$1,454.99
Width: 68'-6"
Depth: 61'-0"
Htd SF: 3,555
Unhtd SF: 959
-
Template Override Active

8-1266 HOUSE PLAN -Cape Cod House Plan – 3-Bed, 2-Bath, 1,750 SF – House plan details
SALE!$1,454.99
Width: 43'-0"
Depth: 51'-0"
Htd SF: 2,495
Unhtd SF: 1,214
-
Template Override Active

8-1143 HOUSE PLAN – New American House Plan – 3-Bed, 2-Bath, 2,200 SF – House plan details
SALE!$1,254.99
Width: 64'-9"
Depth: 39'-0"
Htd SF: 2,834
Unhtd SF: 662
-
Template Override Active

8-1135 HOUSE PLAN – Shingle Style Home Plan – 4-Bed, 3-Bath, 2,850 SF – House plan details
SALE!$1,454.99
Width: 41'-0"
Depth: 70'-0"
Htd SF: 2,880
Unhtd SF: 288

















