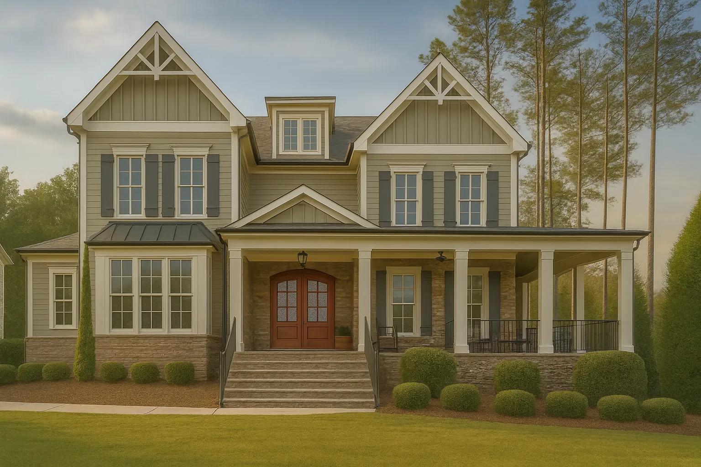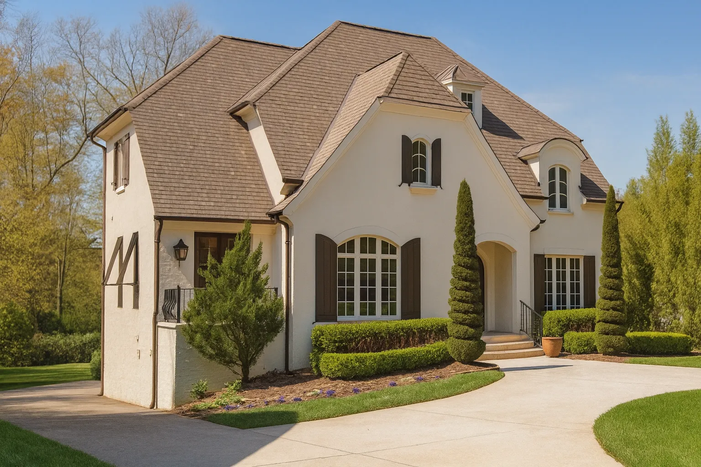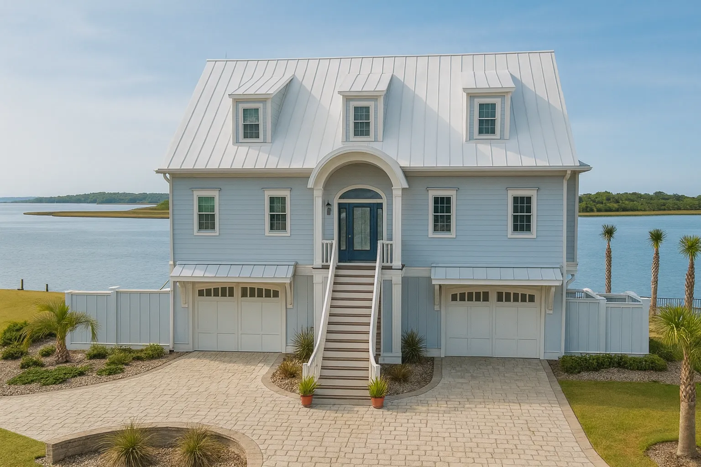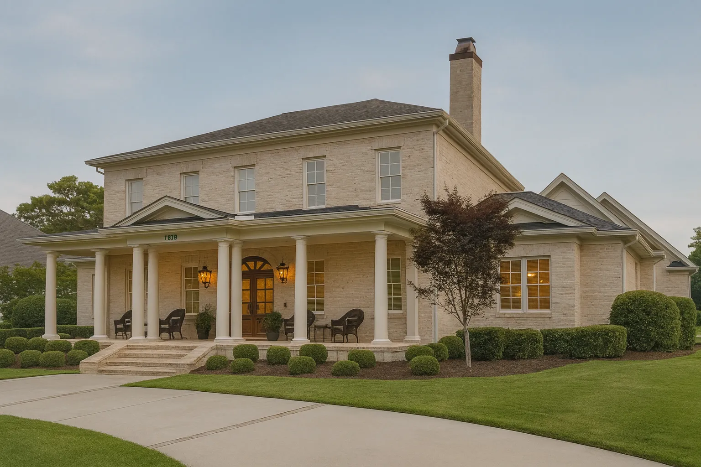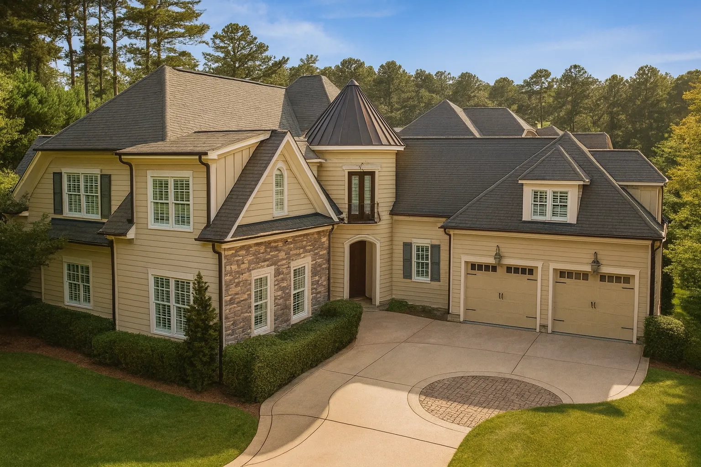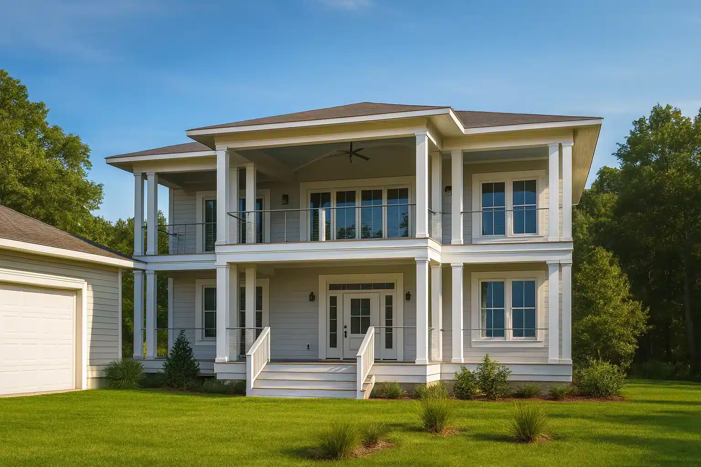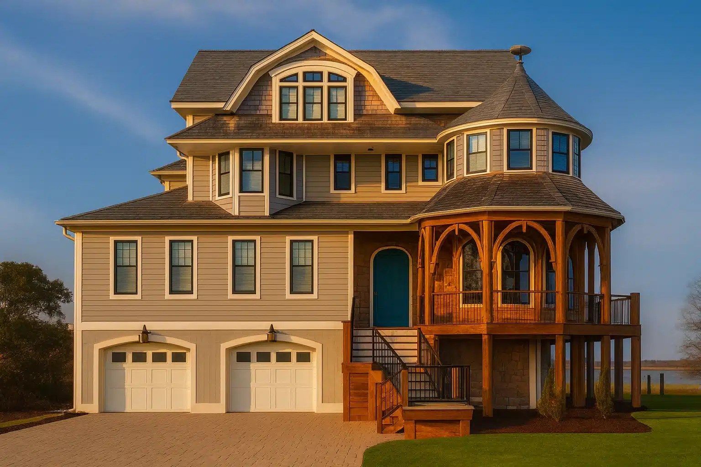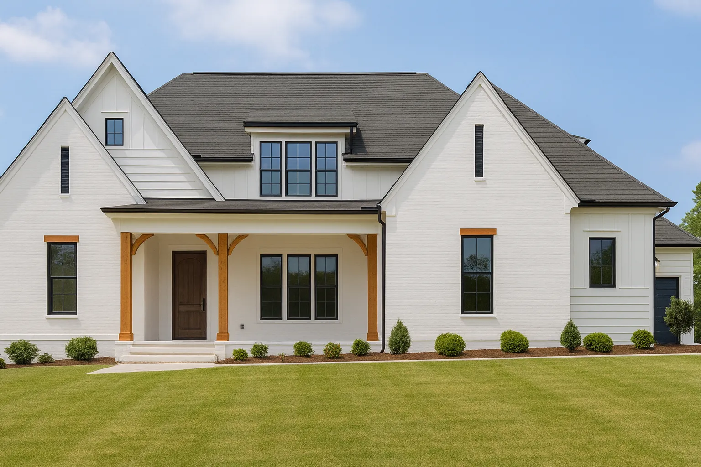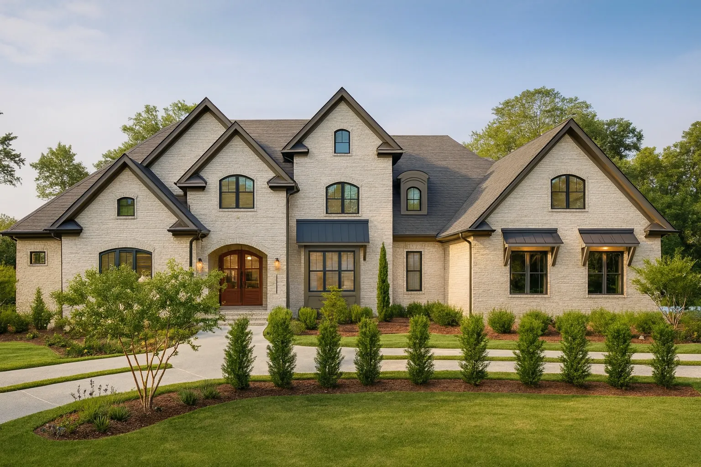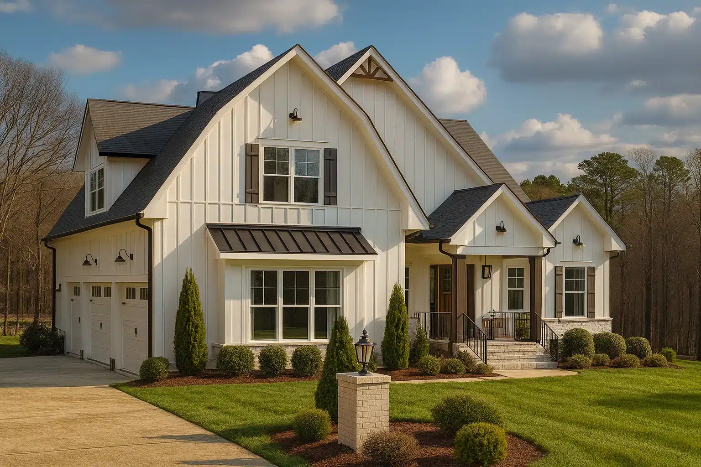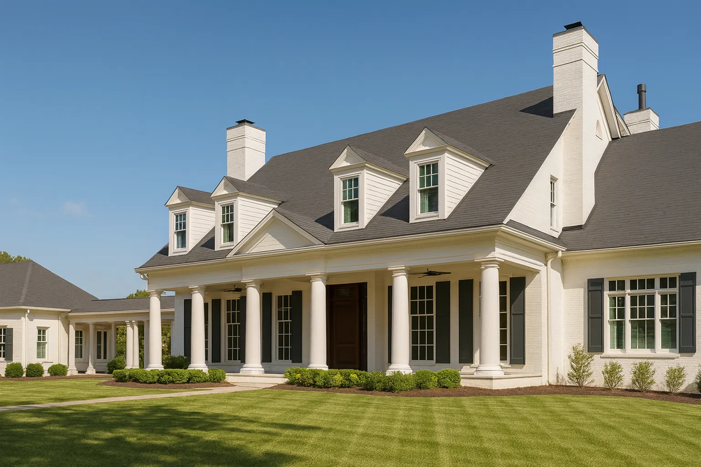Luxury House Plans – Elegant Estate Designs
Find Your Dream house
BedroomsBathroomsFloorsHtd. Sq. Ft.Width (Ft.)Depth (Ft.)Loading...
Plan Price
Architectural Style
# of Garage Bays
Bed and Bath
Ceiling Features
Structure Type
Garage Features
Indoor
Kitchen Features
Outdoor
Exterior Material
Size/Unique
Loading...
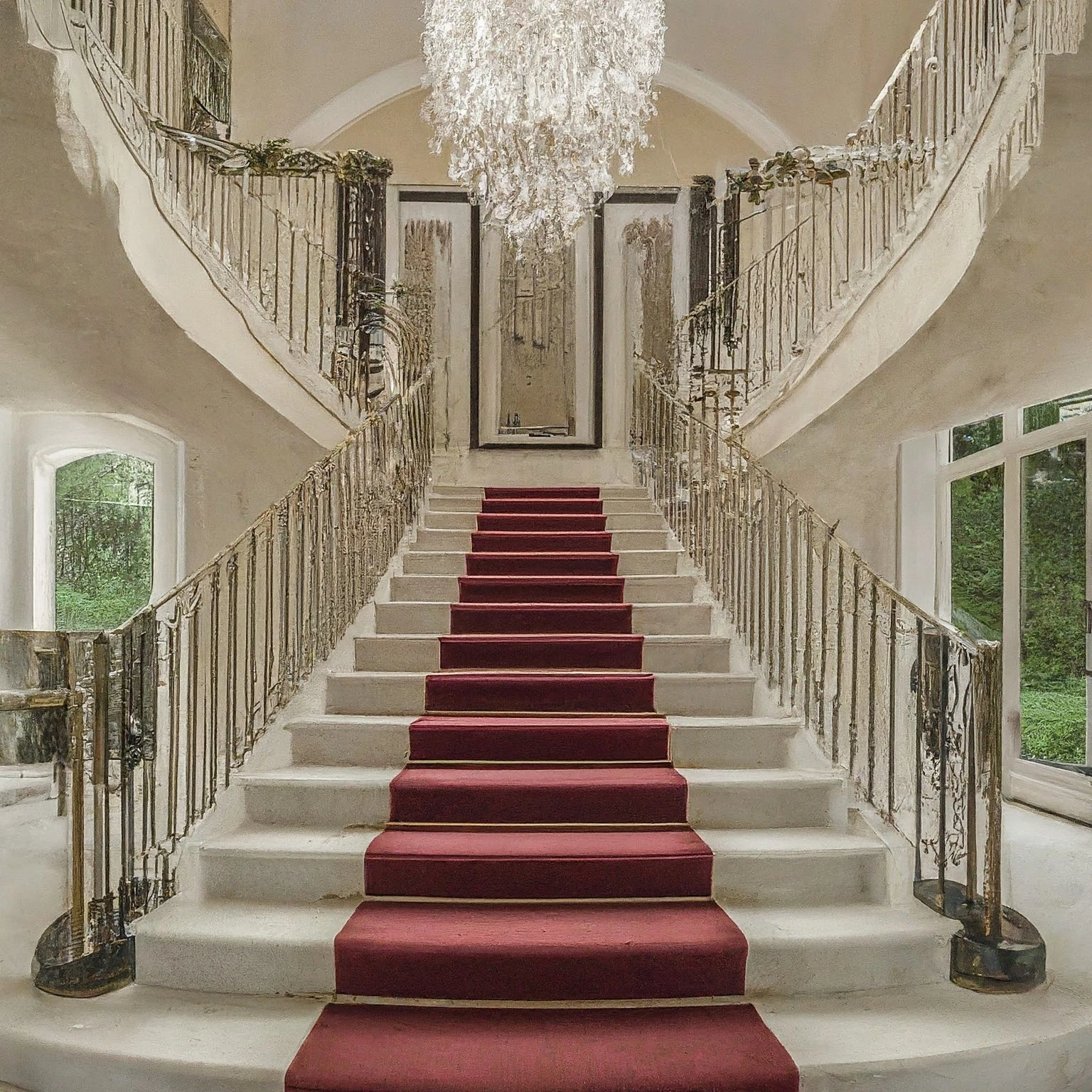
Signature Features
- 5,000–10,000+ sq. ft. footprints with balanced proportions
- Grand entries, vaulted or cathedral ceilings, and gallery halls
- Chef kitchens, butler’s pantries, and catering space
- Entertainment zones: theaters, game rooms, wine cellars
- Elevators, libraries, and generous home offices
- 3–5 car garages; some plans include RV or golf-cart bays
- Verandas, loggias, covered kitchens, and resort-style pools
Types of Luxury Architecture
- Classical Estate Designs
- Victorian Mansions
- Mediterranean Luxury Homes
- Contemporary & Modern Estates
- French Traditional / Château-Inspired
Owner’s Retreat & Spa Details
- Primary master suites with private sitting rooms
- Baths with walk-in showers, soaking tubs, and dual vanities
- Expansive closets, dressing areas, and direct laundry access
Browse by Size
Why Choose Our Plans
- Construction-ready CAD & PDF sets
- Unlimited-build license included
- Structural engineering provided for permitting
- Free foundation changes (slab, crawlspace, basement)
- Affordable modifications and matching plan options
- Preview every sheet before you buy
How to Select the Right Estate Plan
- Household size and guest needs
- Entertaining: kitchens, bars, theaters, wine storage
- Garage capacity and parking layout
- Accessibility: elevators, first-floor suites, wider halls
- Outdoor living goals: courtyards, verandas, covered decks
FAQs
What qualifies a plan as “luxury”?
High-end finishes, larger square footage, specialized rooms, and premium outdoor amenities. See our Luxury collection.
Are CAD files and engineering included?
Yes—every plan includes editable CAD files, PDFs, and structural engineering.
Can I make changes to a plan?
Absolutely. We handle modifications quickly and at lower cost than competitors.
Start Your Journey
Ready to build? Browse the full Luxury House Plans collection or contact us for expert guidance.



