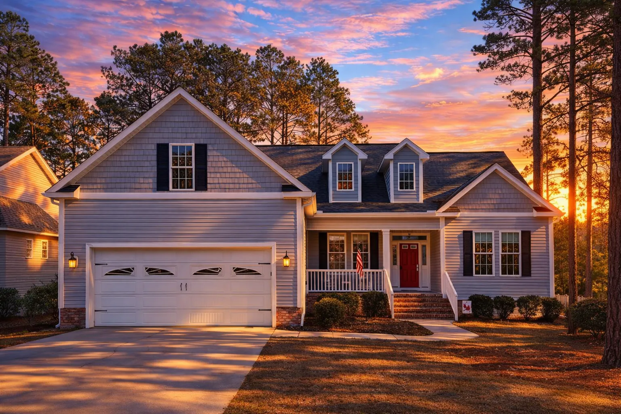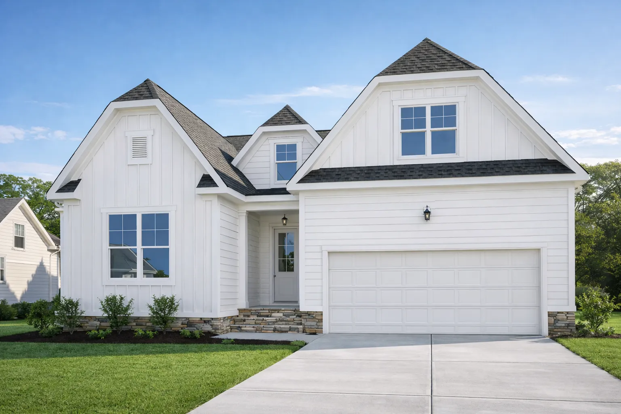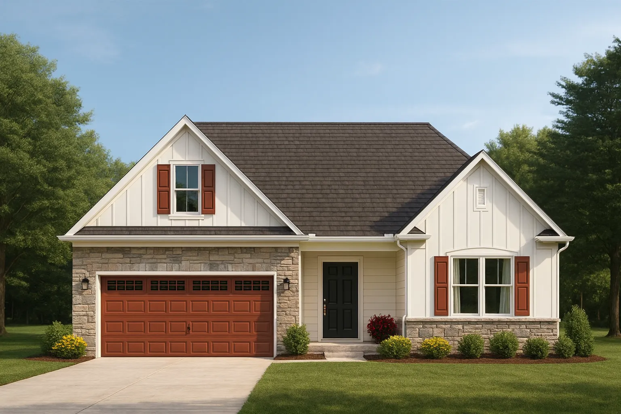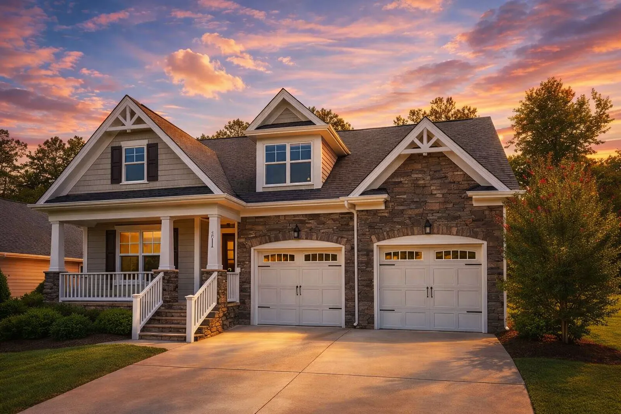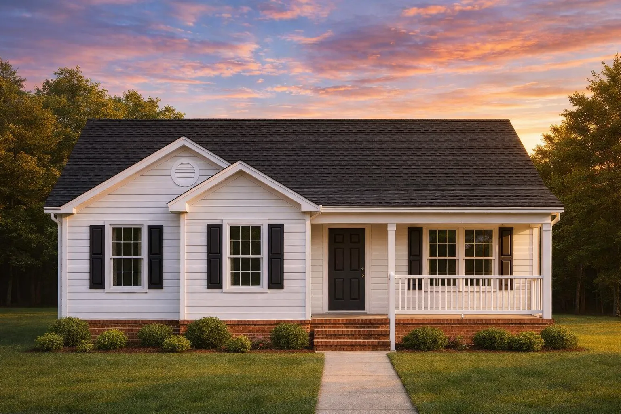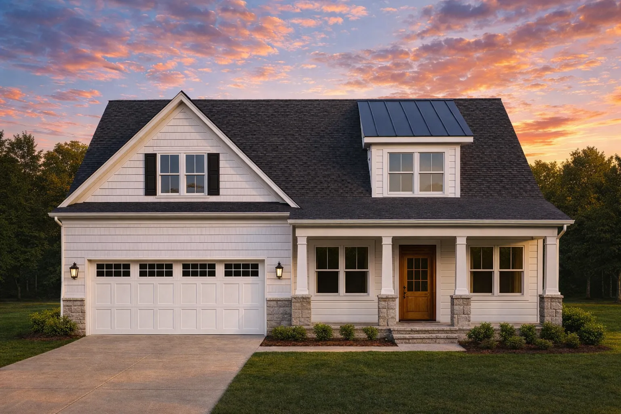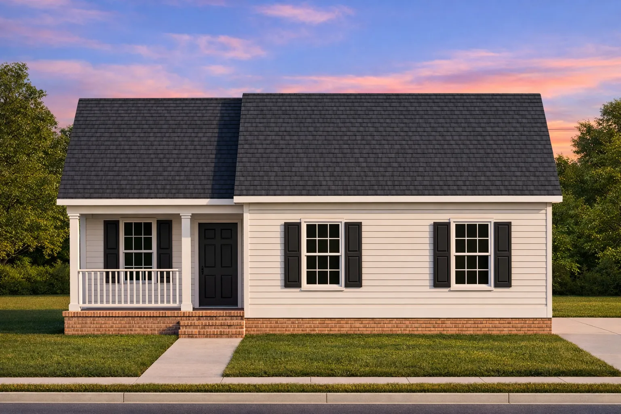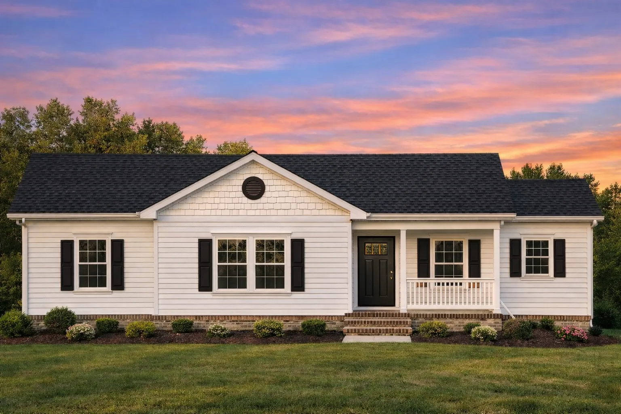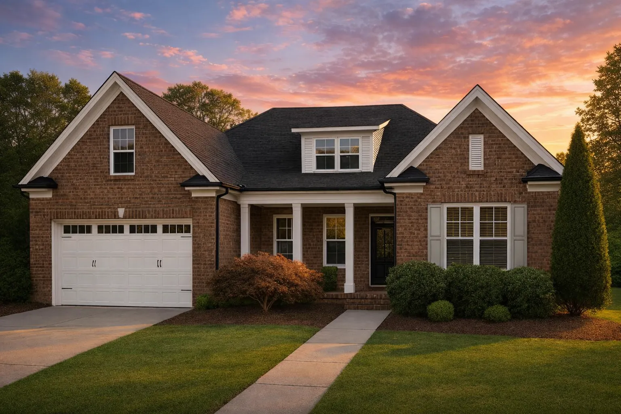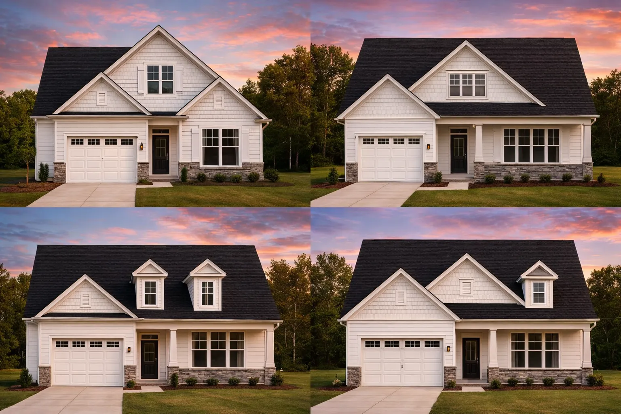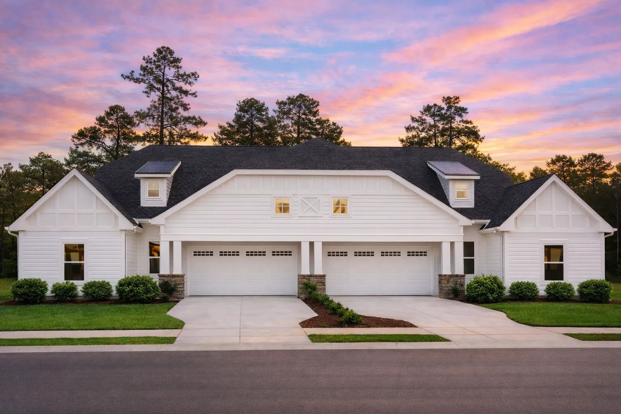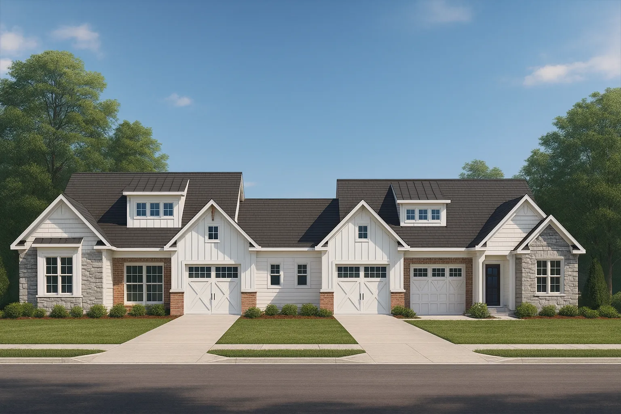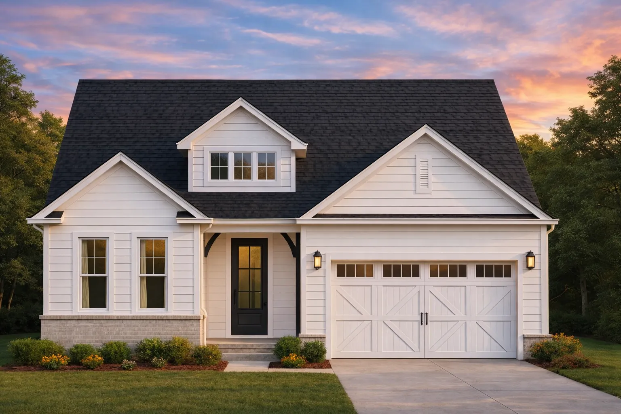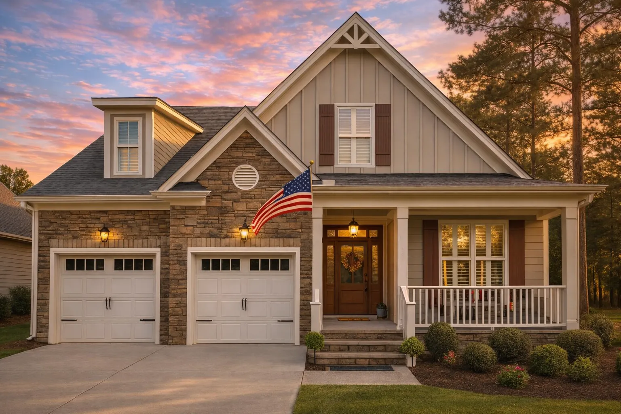Actively Updated Catalog
— January 2026 updates across 400+ homes, including refined images and unified primary architectural styles.
Found 322 House Plans!
-
Template Override Active

12-2576 HOUSE PLAN – Traditional Home Plan – 3-Bed, 2-Bath, 1,350 SF – House plan details
SALE!$1,134.99
Width: 30'-0"
Depth: 55'-4"
Htd SF: 1,290
Unhtd SF: 181
-
Template Override Active

12-2328 HOUSE PLAN -Traditional Ranch Home Plan – 3-Bed, 2-Bath, 2,180 SF – House plan details
SALE!$1,254.99
Width: 55'-4"
Depth: 81'-0"
Htd SF: 2,328
Unhtd SF: 660
-
Template Override Active

12-2189 HOUSE PLAN -Modern Farmhouse Plan – 4-Bed, 3-Bath, 2,450 SF – House plan details
SALE!$1,134.99
Width: 39'-10"
Depth: 65'-0"
Htd SF: 1,514
Unhtd SF: 1,059
-
Template Override Active

12-2131 HOUSE PLAN -Modern Farmhouse Home Plan – 3-Bed, 2-Bath, 1,850 SF – House plan details
SALE!$1,454.99
Width: 40'-0"
Depth: 53'-2"
Htd SF: 2,315
Unhtd SF: 912
-
Template Override Active

11-2069 HOUSE PLAN – Craftsman Home Plan – 3-Bed, 2-Bath, 2,547 SF – House plan details
SALE!$1,254.99
Width: 40'-11"
Depth: 74'-0"
Htd SF: 2,547
Unhtd SF: 921
-
Template Override Active

11-2020 HOUSE PLAN – Traditional Ranch Home Plan – 3-Bed, 2-Bath, 1,459 SF – House plan details
SALE!$1,134.99
Width: 34'-9"
Depth: 52'-8"
Htd SF: 1,459
Unhtd SF: 228
-
Template Override Active

11-1954 HOUSE PLAN -Modern Farmhouse Home Plan – 3-Bed, 2.5-Bath, 2,450 SF – House plan details
SALE!$1,134.99
Width: 49'-0"
Depth: 53'-8"
Htd SF: 1,946
Unhtd SF: 784
-
Template Override Active

11-1917 HOUSE PLAN -Traditional Cottage Home Plan – 2-Bed, 1-Bath, 1,090 SF – House plan details
SALE!$1,454.99
Width: 34'-0"
Depth: 36'-0"
Htd SF: 1,090
Unhtd SF: 186
-
Template Override Active

11-1916 HOUSE PLAN -Traditional Ranch Home Plan – 3-Bed, 2-Bath, 1,100 SF – House plan details
SALE!$1,134.99
Width: 56'-0"
Depth: 30'-0"
Htd SF: 1,101
Unhtd SF: 230
-
Template Override Active

11-1817 HOUSE PLAN -Traditional Craftsman Home Plan – 3-Bed, 2-Bath, 2,268 SF – House plan details
SALE!$1,254.99
Width: 50'-0"
Depth: 59'-0"
Htd SF: 2,268
Unhtd SF: 854
-
Template Override Active

11-1803 HOUSE PLAN -Traditional Craftsman Home Plan – 3-Bed, 2-Bath, 1,850 SF – House plan details
SALE!$1,454.99
Width: 31'-0"
Depth: 68'-0"
Htd SF: 1,313
Unhtd SF: 551
-
Template Override Active

11-1773 HOUSE PLAN -Traditional Craftsman Home Plan – 3-Bed, 2-Bath, 1,608 SF – House plan details
SALE!$1,454.99
Width: 83'-7"
Depth: 68'-0"
Htd SF: 1,608
Unhtd SF: 856
-
Template Override Active

11-1773 4-UNIT TOWNHOUSE PLAN – Architectural House Blueprint – 4-Unit Townhouse Floor Plan Designs – House plan details
SALE!$2,754.22
Width: 140'-8"
Depth: 68'-0"
Htd SF: 6,124
Unhtd SF: 3,164
-
Template Override Active

11-1708 HOUSE PLAN -Modern Farmhouse Home Plan – 3-Bed, 2-Bath, 1,850 SF – House plan details
SALE!$1,454.99
Width: 65'-0"
Depth: 39'-8"
Htd SF: 1,181
Unhtd SF: 566
-
Template Override Active

11-1707 HOUSE PLAN -Traditional Craftsman Home Plan – 3-Bed, 2-Bath, 1,940 SF – House plan details
SALE!$1,134.99
Width: 40'-11"
Depth: 70'-0"
Htd SF: 1,940
Unhtd SF: 906


















