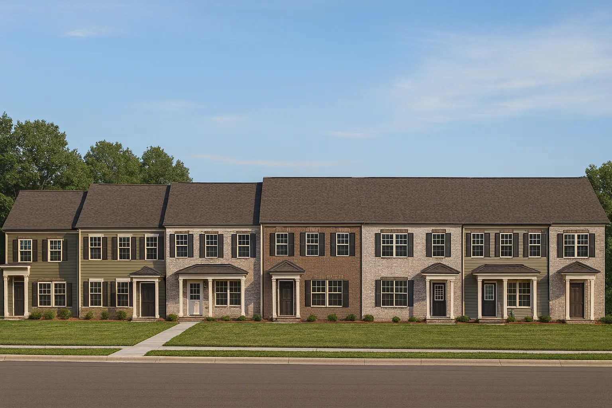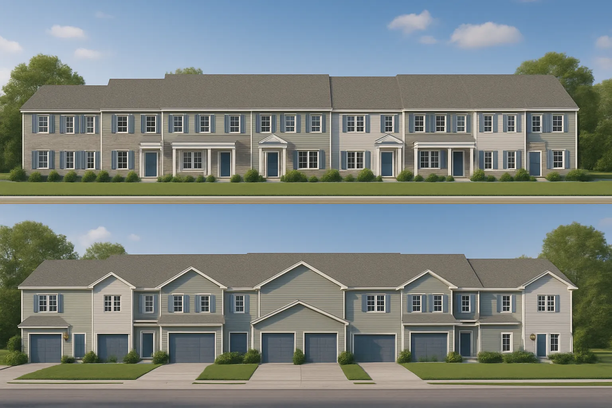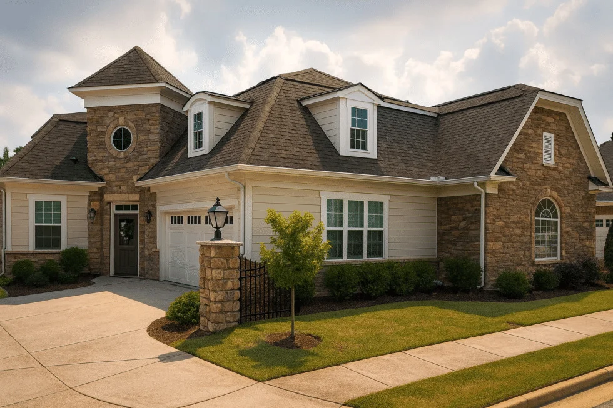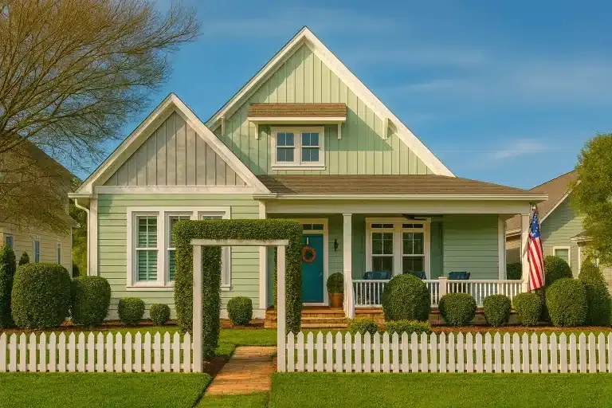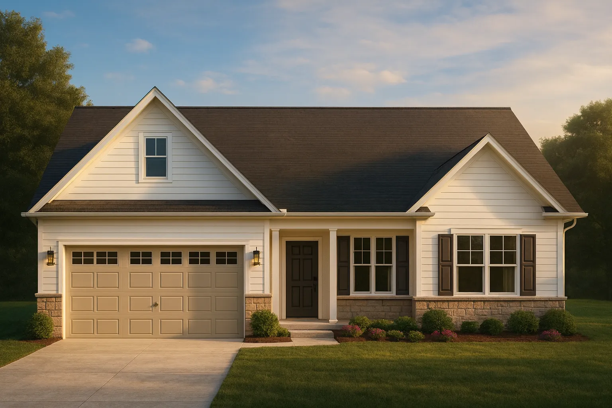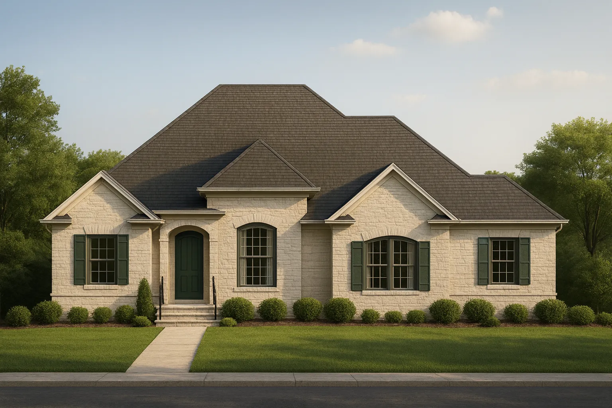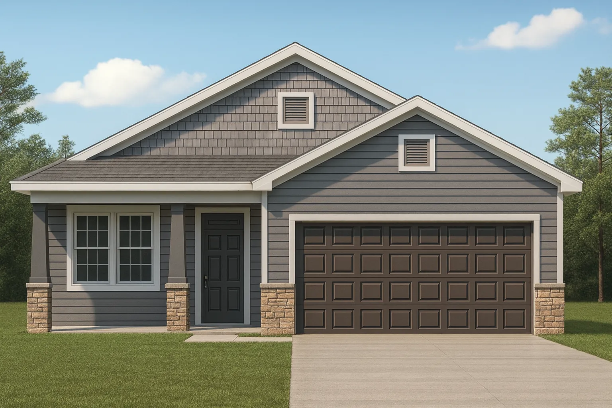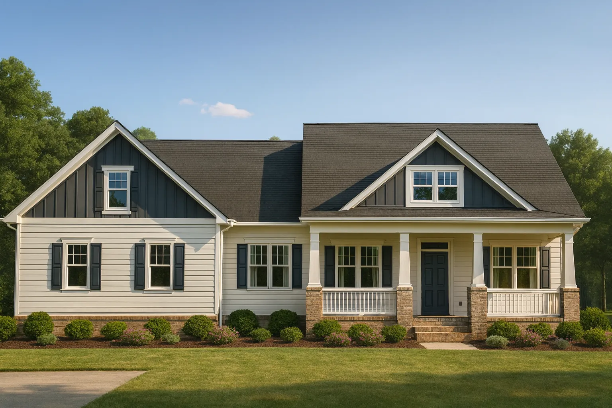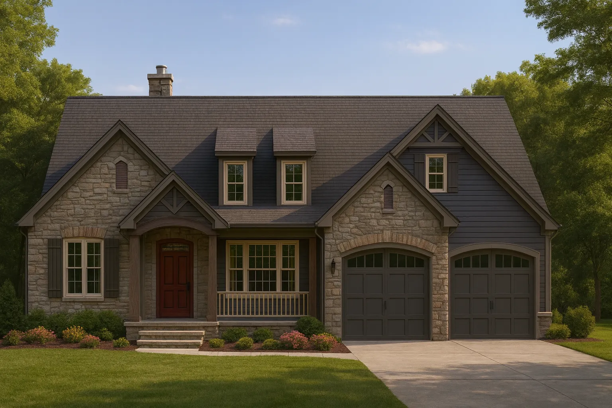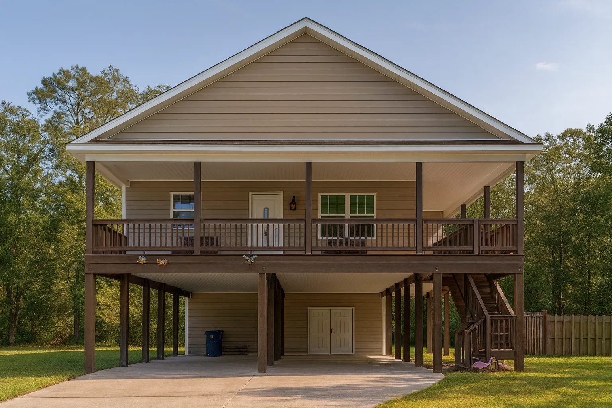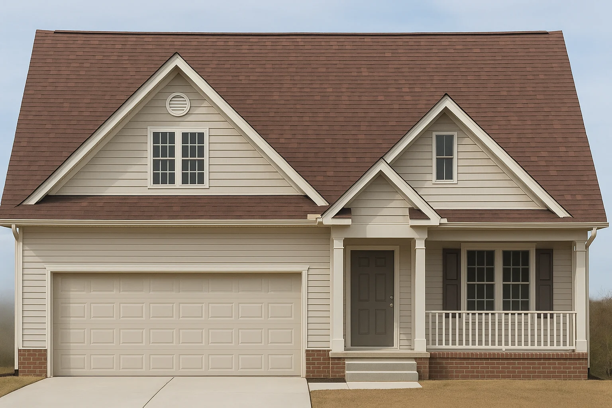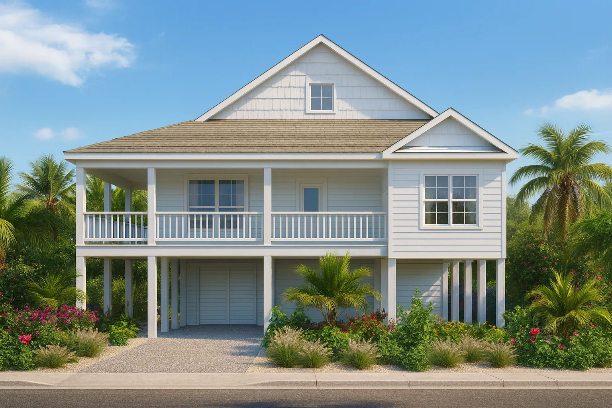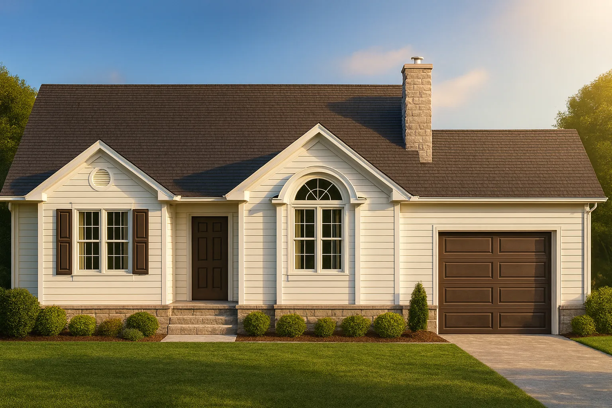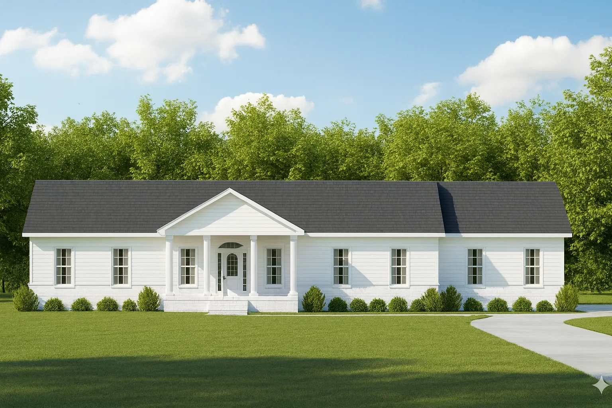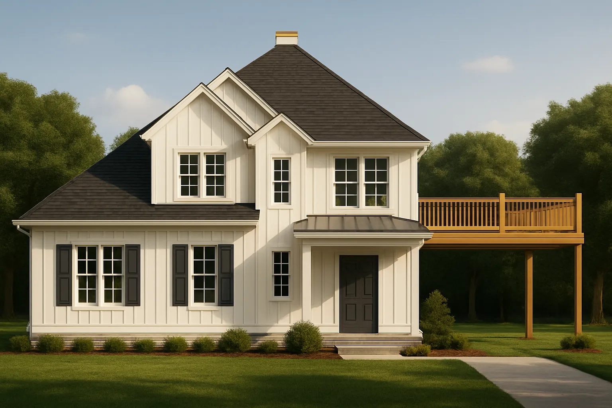Covered Rear Porch
Found 1,691 House Plans!
-

11-1083-2 7-UNIT TOWNHOUSE PLAN -Traditional Colonial Home Plan – 3-Bed, 2-Bath, 1664 SF – House plan details
-

11-1083-1 7-UNIT TOWNHOUSE PLAN -Traditional Suburban Home Plan – 3-Bed, 2-Bath, 1,664 SF – House plan details
-

10-1929 DUPLEX PLAN -Duplex Plan – European Cottage Duplex Plan – 3-Bed, 2-Bath, 2300 Sq Ft Per Unit – House plan details
-

10-1781 HOUSE PLAN -Coastal Cottage Home Plan – 3-Bed, 2-Bath, 1,850 SF – House plan details
-

10-1467 HOUSE PLAN -Traditional Ranch Home Plan – 3-Bed, 2-Bath, 1,650 SF – House plan details
-

10-1080A HOUSE PLAN -French Country House Plan – 3-Bed, 2-Bath, 2,350 SF – House plan details
-

9-1878 HOUSE PLAN – Traditional Ranch House Plan – 3-Bed, 2-Bath, 1450 SF – House plan details
-

9-1874 HOUSE PLAN -Modern Farmhouse Home Plan – 3-Bed, 2-Bath, 1,950 SF – House plan details
-

9-1872 HOUSE PLAN – French Country House Plan – 3-Bed, 2.5-Bath, 2,450 SF – House plan details
-

9-1849 HOUSE PLAN -Coastal Home Plan – 3-Bed, 2-Bath, 1,200 SF – House plan details
-

9-1835 HOUSE PLAN -Cape Cod Home Plan – 3-Bed, 2-Bath, 1,800 SF – House plan details
-

9-1643 HOUSE PLAN -Traditional Home Plan – 3-Bed, 2-Bath, 2,000 SF – House plan details
-

9-1515 HOUSE PLAN -Traditional Ranch House Plan – 3-Bed, 2-Bath, 1200 SF – House plan details
-

9-1498 OFFICE PLAN -Traditional Ranch Home Plan – 3-Bed, 2-Bath, 2,000 SF – House plan details
-

9-1054 HOUSE PLAN -Modern Farmhouse Home Plan – 3-Bed, 2.5-Bath, 1,953 SF – House plan details



