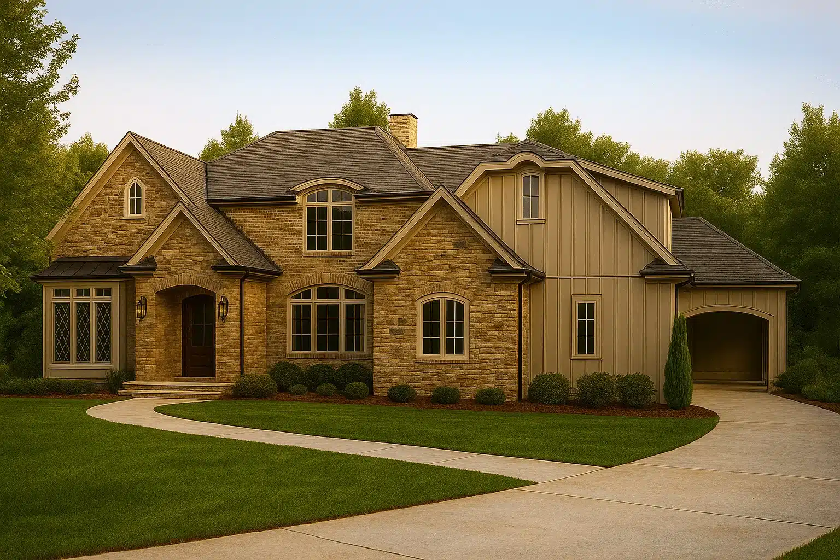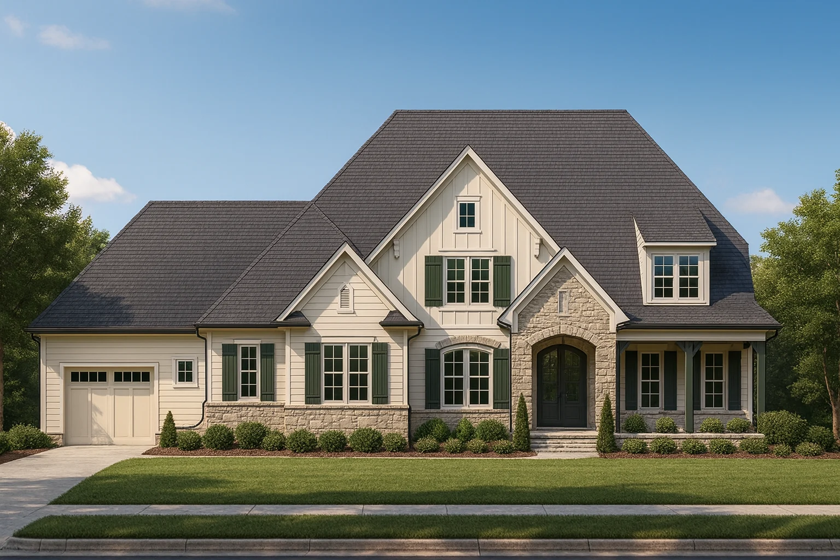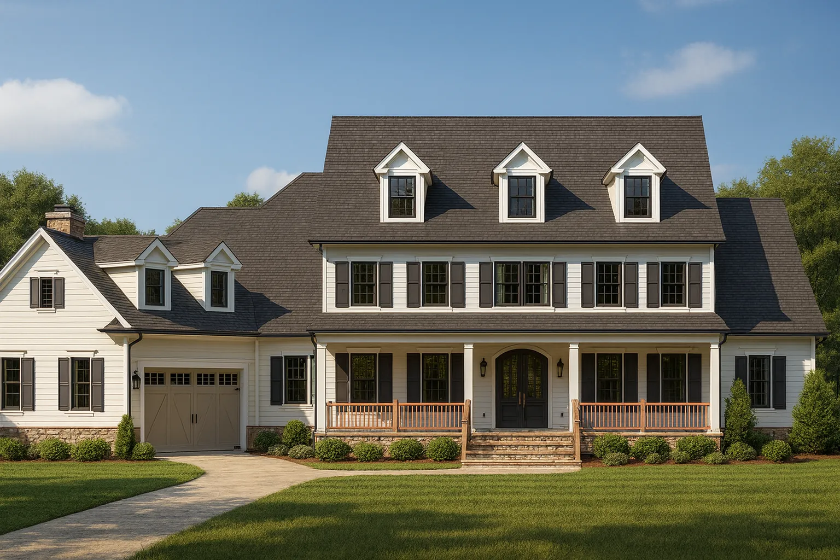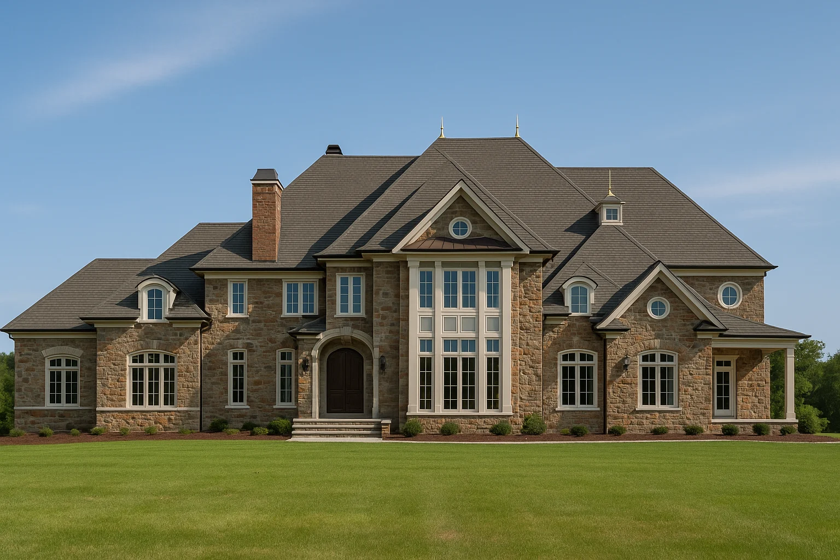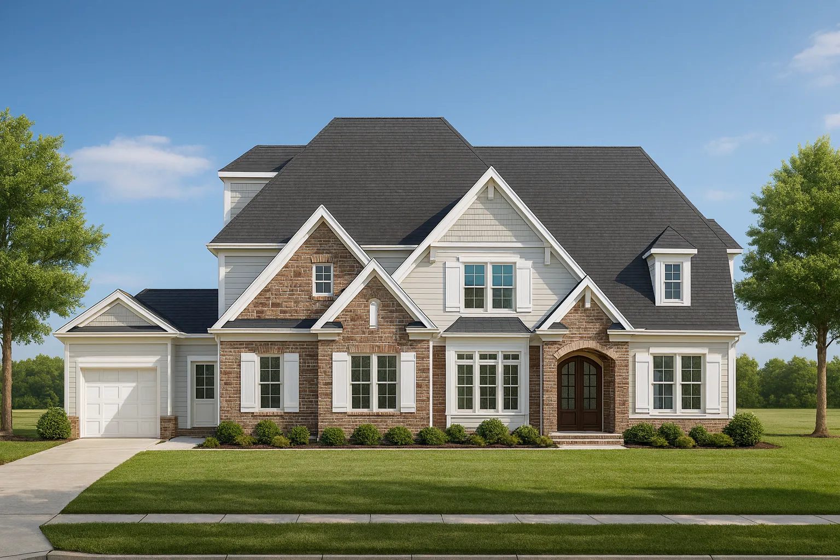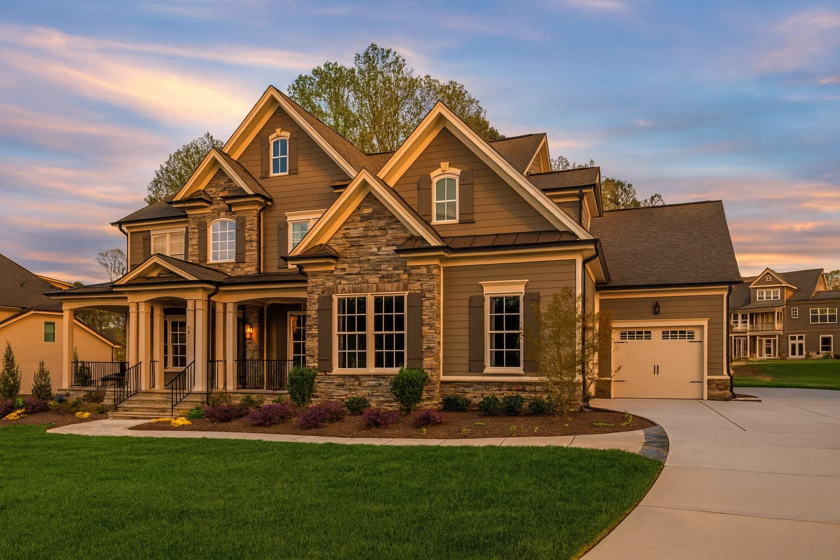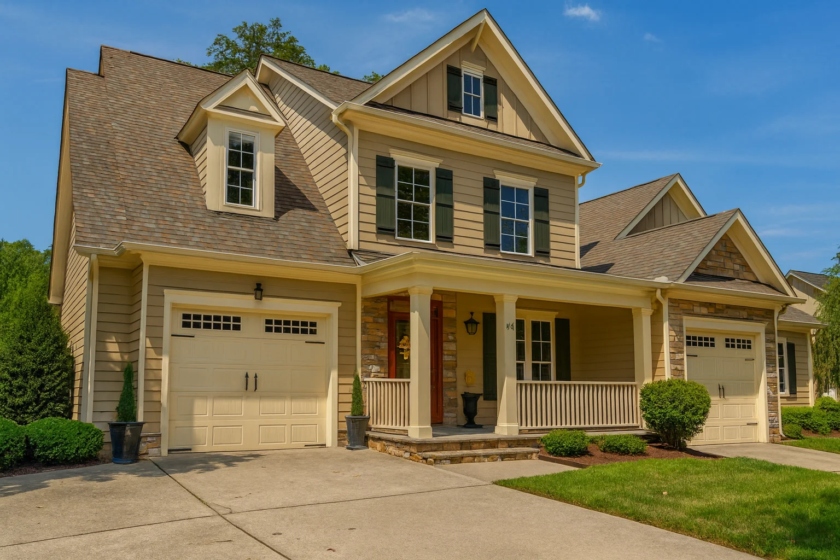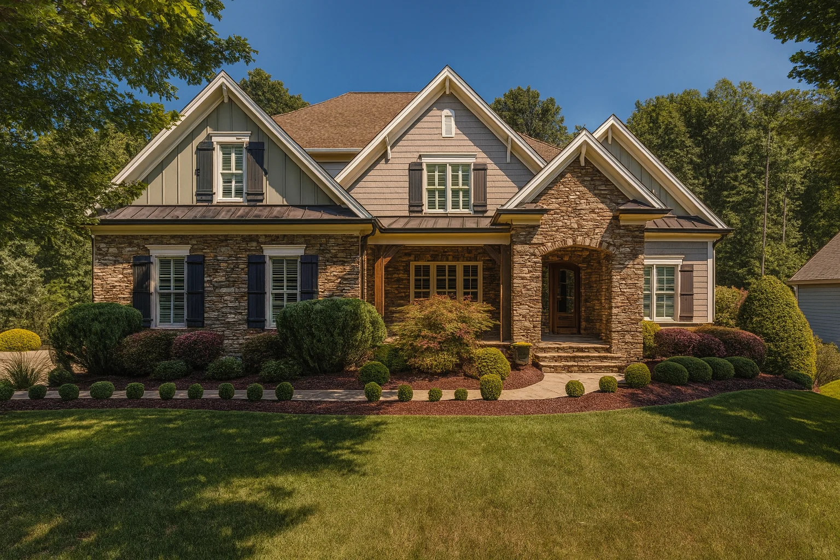Home / Product Outdoor Features / Covered Rear Porch / Page 46
Actively Updated Catalog
— Updated with new after-build photos, enhanced plan details, and refined featured images on product pages for 220+ homes in January 2026 .
Found 1,690 House Plans!
Template Override Active
11-1238 HOUSE PLAN – Traditional House Plan – 4-Bed, 3.5-Bath, 3,200 SF – House plan details
SALE! $ 1,754.99
Width: 76'-6"
Depth: 63'-9"
Htd SF: 4,300
Unhtd SF: 1,652
Template Override Active
11-1234 HOUSE PLAN – New American House Plan – 4-Bed, 3.5-Bath, 3,200 SF – House plan details
SALE! $ 1,754.99
Width: 85'-10"
Depth: 73'-6"
Htd SF: 4,416
Unhtd SF: 2,696
Template Override Active
11-1210 HOUSE PLAN – New American House Plan – 4-Bed, 2.5-Bath, 2,245 SF – House plan details
SALE! $ 1,254.99
Width: 33' 8"
Depth: 56' 0"
Htd SF: 2,226
Unhtd SF: 690
Template Override Active
11-1208 HOUSE PLAN – Traditional Home Plan – 4-Bed, 3-Bath, 2,800 SF – House plan details
SALE! $ 1,754.99
Width: 45'-0"
Depth: 81'-10"
Htd SF: 4,469
Unhtd SF: 1,845
Template Override Active
10-1929 TRIPLEX PLAN – New American House Plan – 4-Bed, 3-Bath, 2,600 SF – House plan details
SALE! $ 1,954.21
Width: 151'-5"
Depth: 83'-0"
Htd SF: 5,955
Unhtd SF: 1,705
Template Override Active
10-1882 HOUSE PLAN – Traditional Colonial House Plan – 5-Bed, 4-Bath, 3,636 SF – House plan details
SALE! $ 1,454.99
Width: 93'-9"
Depth: 81'-9"
Htd SF: 3,636
Unhtd SF: 1,694
Template Override Active
10-1824 HOUSE PLAN – Georgian House Plan – 5-Bed, 5-Bath, 6,000 SF – House plan details
SALE! $ 2,354.21
Width: 104'-4"
Depth: 98'-1"
Htd SF: 6,007
Unhtd SF: 3,788
Template Override Active
10-1789 HOUSE PLAN – New American House Plan – 4-Bed, 4-Bath, 3,500 SF – House plan details
SALE! $ 1,754.99
Width: 78'-0"
Depth: 58'-4"
Htd SF: 4,456
Unhtd SF: 2,101
Template Override Active
10-1788 HOUSE PLAN -New American House Plan – 3-Bed, 2-Bath, 1,950 SF – House plan details
SALE! $ 1,954.99
Width: 105'-4"
Depth: 107'-0"
Htd SF: 6,235
Unhtd SF: 6,013
Template Override Active
10-1734 House PLAN – Traditional Home Plan – 4-Bed, 3.5-Bath, 3,200 SF – House plan details
SALE! $ 1,754.99
Width: 79'-4"
Depth: 52'-0"
Htd SF: 4,186
Unhtd SF: 2,304
Template Override Active
10-1653 HOUSE PLAN – Traditional Suburban Home Plan – 4-Bed, 3-Bath, 2,800 SF – House plan details
SALE! $ 1,454.99
Width: 77'-8"
Depth: 48'-4"
Htd SF: 3,908
Unhtd SF: 704
Template Override Active
10-1519 HOUSE PLAN – New American House Plan – 4-Bed, 3.5-Bath, 3,200 SF – House plan details
SALE! $ 1,954.21
Width: 71'-6"
Depth: 63'-4"
Htd SF: 5,197
Unhtd SF: 2,518
Template Override Active
9-1829 HOUSE PLAN – Traditional Colonial House Plan – 5-Bed, 6-Bath, 4,044 SF – House plan details
SALE! $ 1,754.99
Width: 72'-9"
Depth: 74'-10"
Htd SF: 4,044
Unhtd SF: 1,264
Template Override Active
9-1561 HOUSE PLAN – Colonial House Plan – 3-Bed, 2-Bath, 2,400 SF – House plan details
SALE! $ 1,754.99
Width: 120'-6"
Depth: 82'-10"
Htd SF: 4,342
Unhtd SF: 2,983
Template Override Active
8-2039 HOUSE PLAN – New American House Plan – 4-Bed, 3.5-Bath, 3,200 SF – House plan details
SALE! $ 1,754.99
Width: 50'-0"
Depth: 76'-4"
Htd SF: 4,662
Unhtd SF: 1,021

















