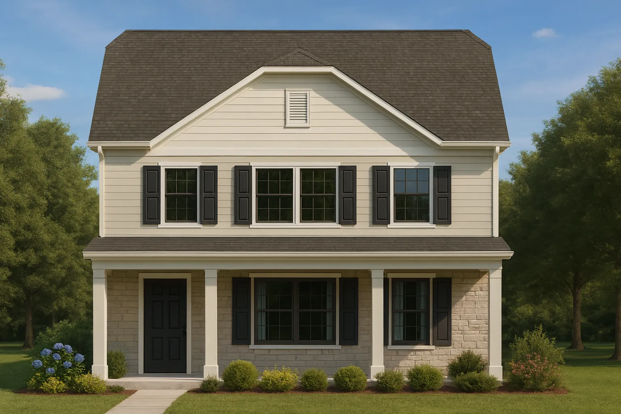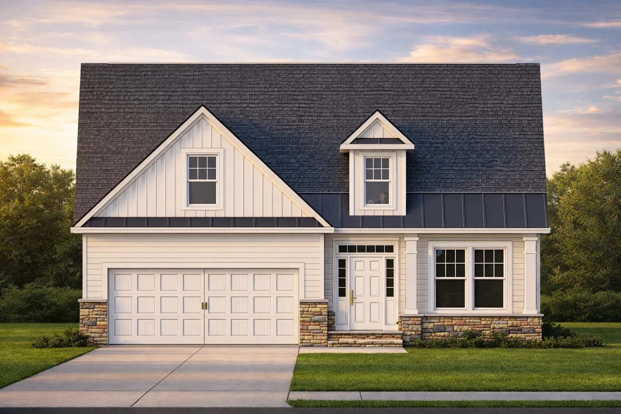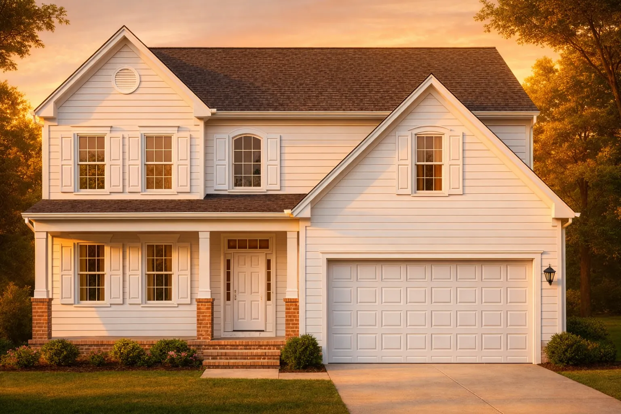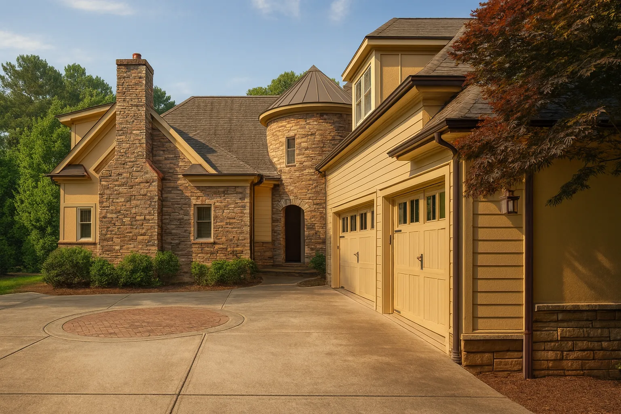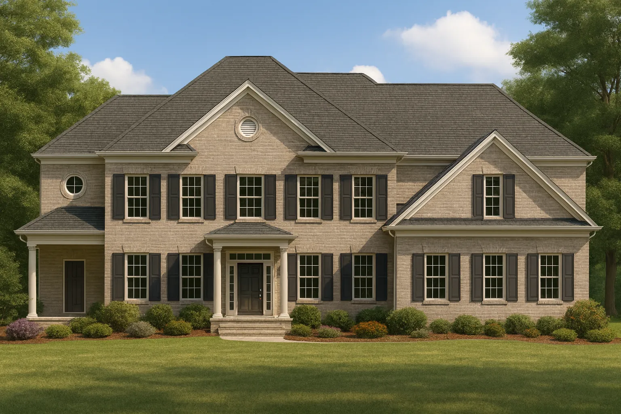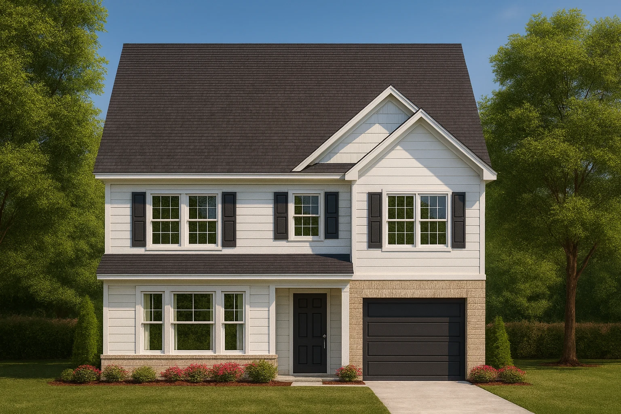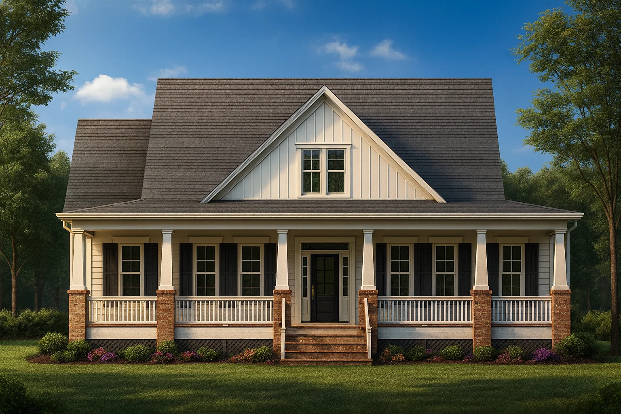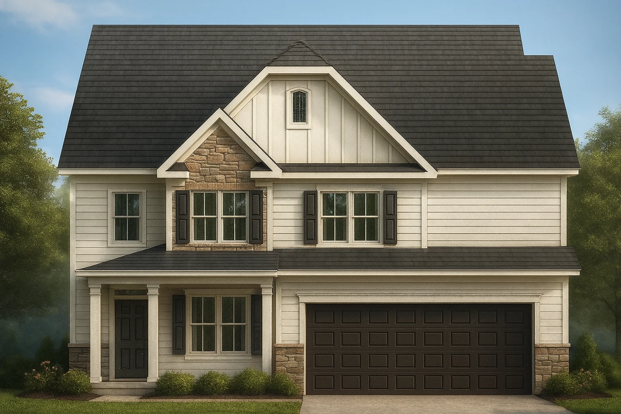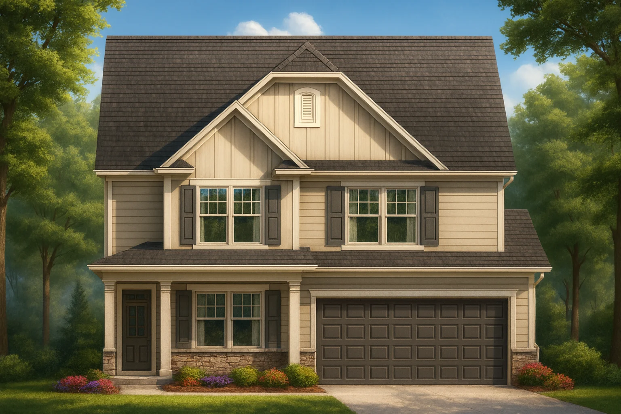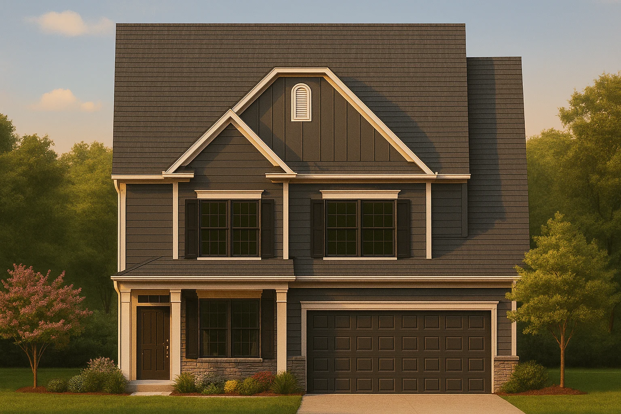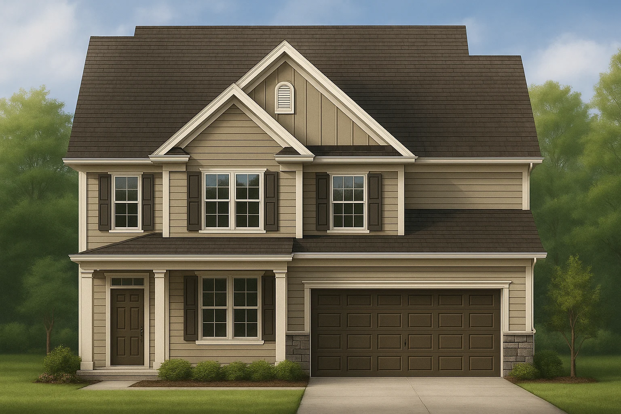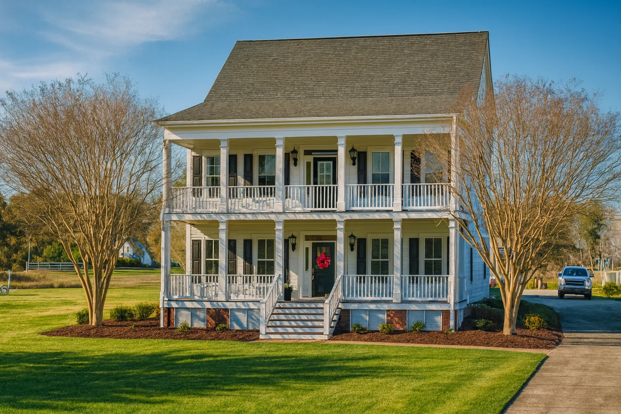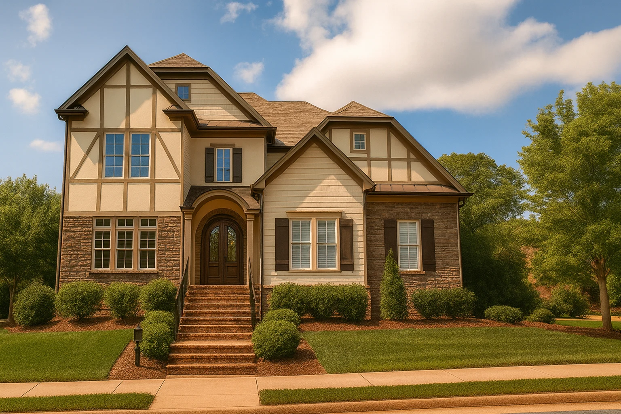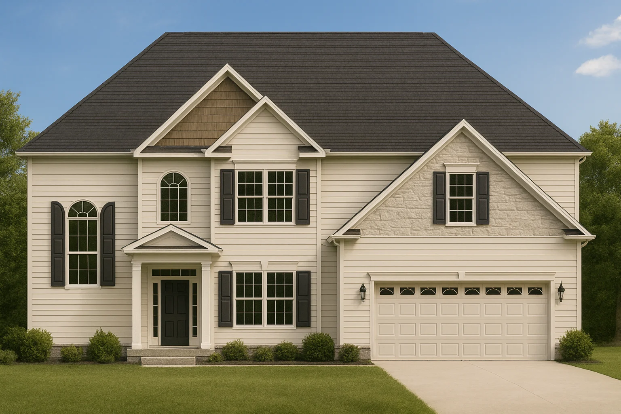Best Selling House Plans – Proven Designs Loved by Homeowners
Browse Our Most Popular Floor Plans Built for Style, Functionality, and Lasting Value
Find Your Dream house

What Makes a House Plan a Best Seller?
While every buyer has unique needs, the most popular house plans typically share a few standout qualities:
- Open Floor Plans – Seamless living, dining, and kitchen flow
- Split Bedrooms – Privacy between the master suite and other rooms
- Covered Outdoor Spaces – Porches, patios, and lanais for indoor-outdoor living
- Flexible Bonus Rooms – Ideal for offices, guest suites, or game rooms
- Energy-Efficient Layouts – Smart placement of windows and walls to reduce waste
If you’re curious about why these elements matter, this Houzz guide to popular home features offers great insight into what today’s buyers are looking for.
Browse the Most Popular Categories
Our best selling house plans come in all shapes, sizes, and architectural styles. Some of the most in-demand options include:
Why Choose My Home Floor Plans?
At My Home Floor Plans, we go beyond just pretty pictures. Our best sellers come with real-world advantages that save you time, money, and stress:
- Full CAD and PDF sets included
- Unlimited-build license – no hidden fees
- Free foundation changes to suit your lot
- Structural engineering included in every plan
- Total transparency – see every sheet before purchase
With thousands of top-rated, build-ready plans available, finding your perfect layout has never been easier—or more affordable.
Get Started Today
Ready to find your dream house design? Browse our Best Selling House Plans now or contact us at support@myhomefloorplans.com for help choosing the right design.
Frequently Asked Questions – Best Selling House Plans
What are the most popular house plan features?
Open layouts, spacious master suites, covered outdoor areas, and flexible bonus rooms are among the most requested features in our best selling plans.
Are best selling plans customizable?
Yes, all of our top-selling house plans can be modified to meet your needs. We offer affordable changes like moving walls, adjusting square footage, or adding garages.
Do these plans include everything I need to build?
Absolutely. Every plan includes full CAD and PDF sets, an unlimited-build license, structural engineering, and options for free foundation changes.
Why do these plans sell better than others?
They’ve been tested by real builders, loved by homeowners, and refined over time to be practical, efficient, and stylish—all while keeping costs reasonable.
Where can I view all best selling house plans?
You can view the full collection at MyHomeFloorPlans.com.



