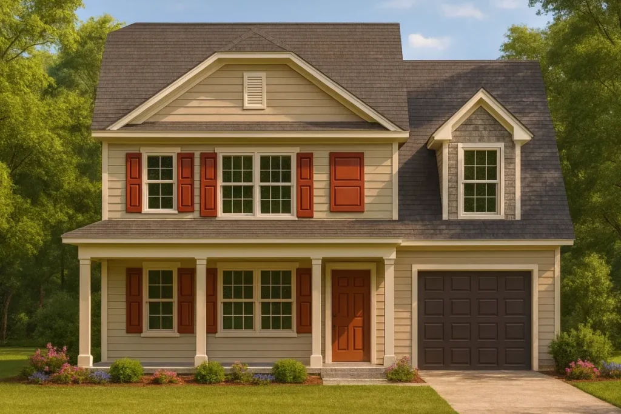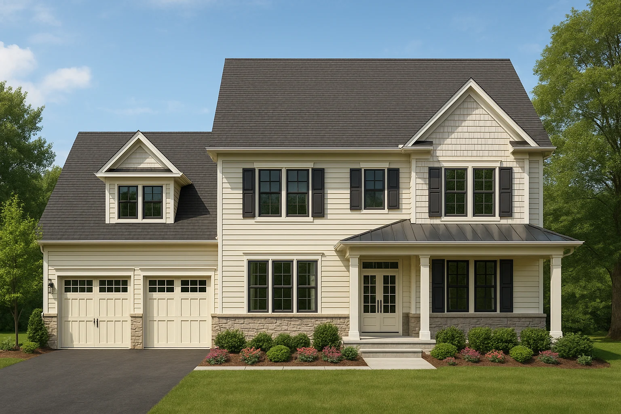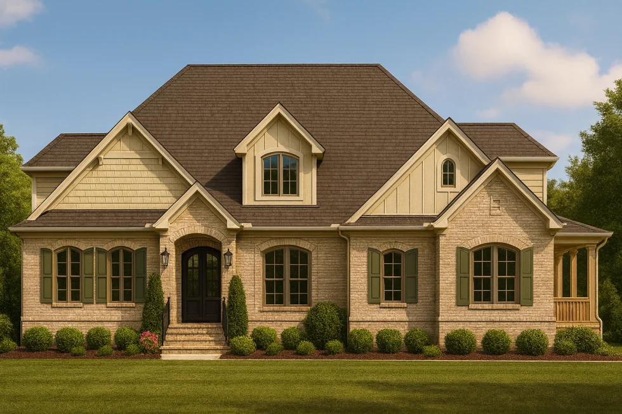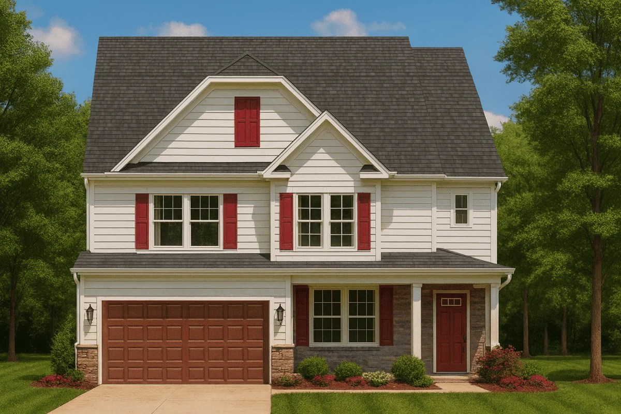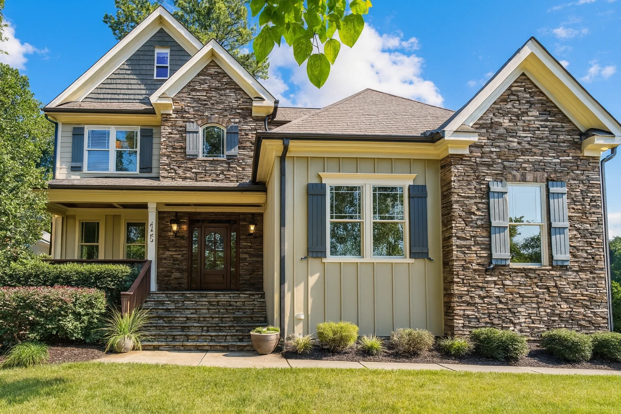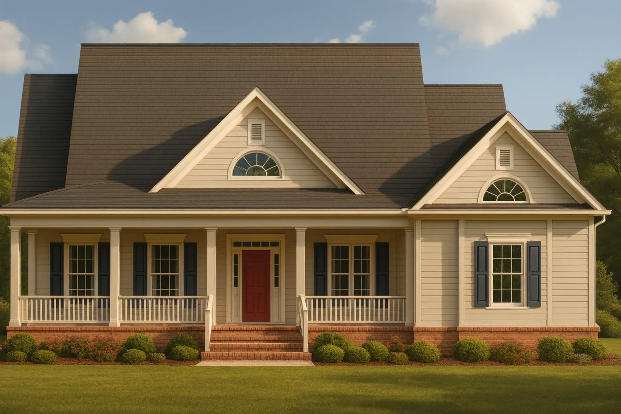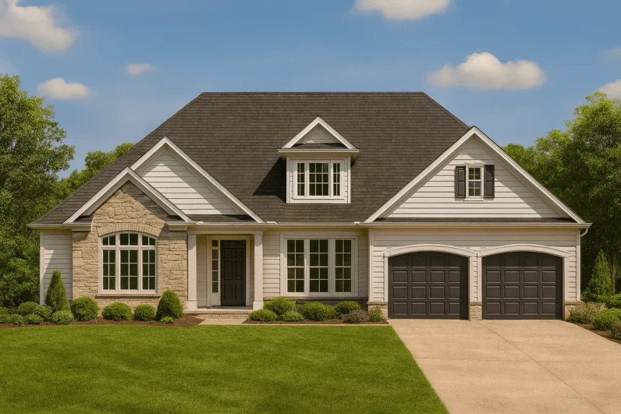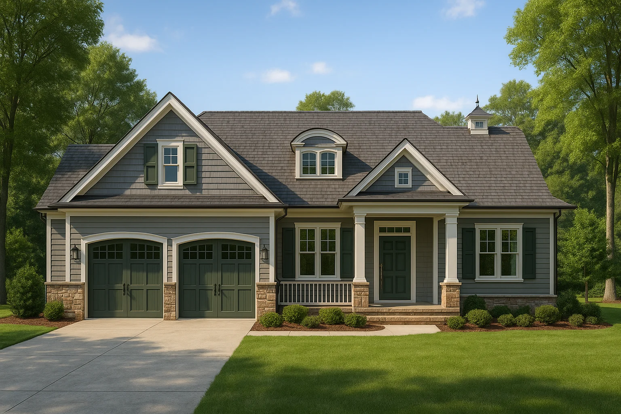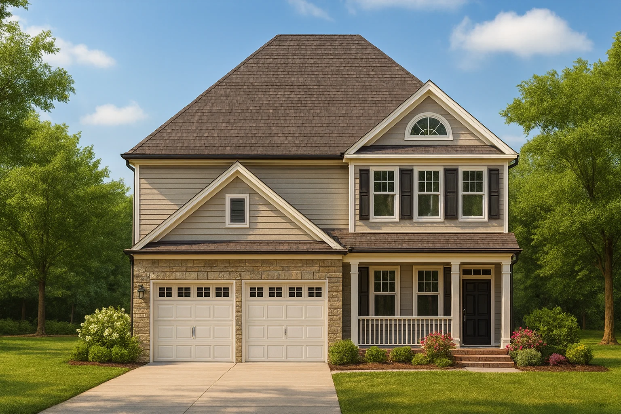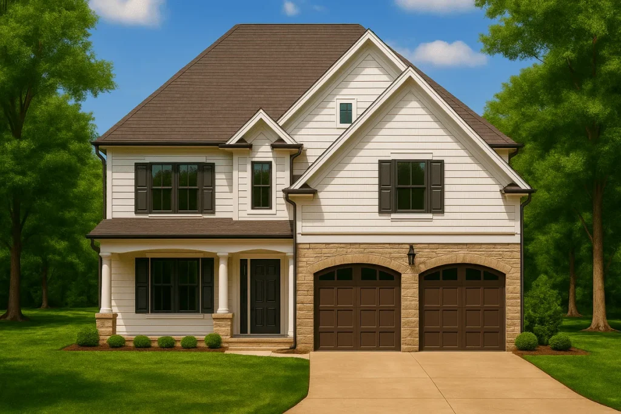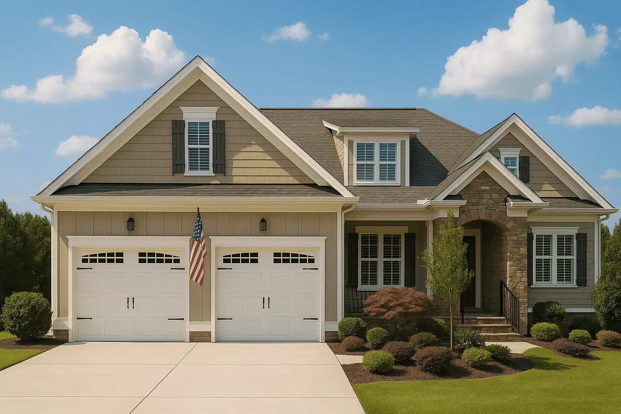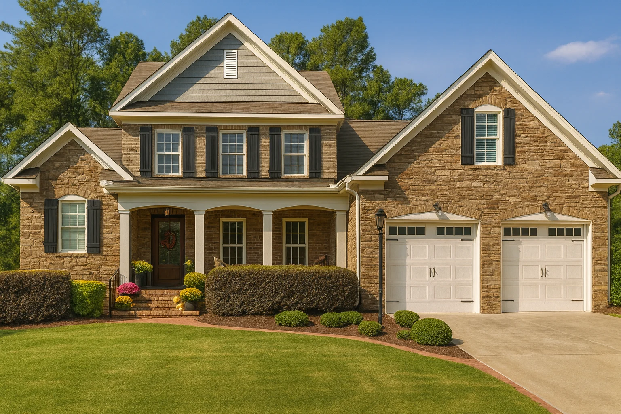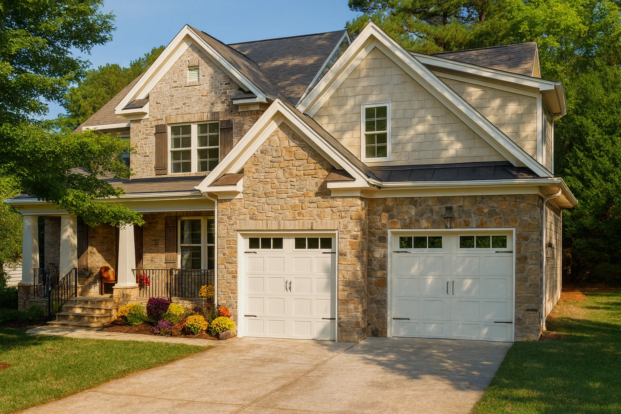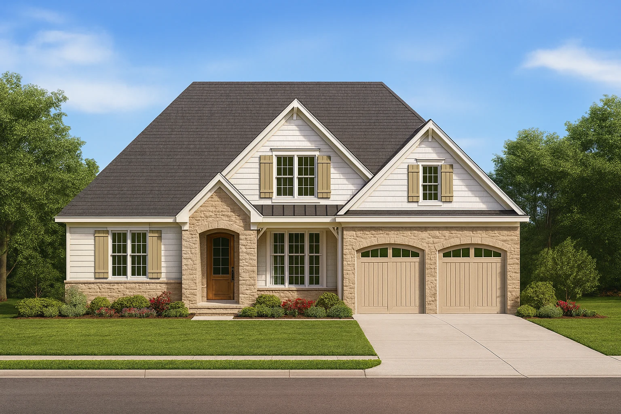Traditional Farmhouse Plans – 1000’s of Timeless, Family-Friendly Designs
Explore Classic Farmhouse Plans with Wraparound Porches, Gabled Rooflines & Modern Comforts
Find Your Dream house

Traditional Farmhouse Plans – 1000’s of Timeless, Family-Friendly Designs
Traditional Farmhouse Plans have surged in popularity thanks to their perfect blend of rustic charm and functional, family-focused layouts. From cozy single-story cottages to grand multi-story estates, these plans reflect a legacy of hard-working simplicity—updated for modern life. Every plan includes structural engineering, free foundation changes, and full CAD and PDF files with an unlimited-build license.
Key Features of Our Traditional Farmhouse Plans
- Iconic covered porches, often wrapping around the house
- Steep-pitched roofs with symmetrical gables
- Central kitchens and open-concept living areas
- Large windows for natural light and scenic views
- Functional spaces like mudrooms, pantries, and large laundry rooms
- Options for great rooms, fireplaces, and bonus rooms
Why Choose a Traditional Farmhouse Design?
Choosing Traditional Farmhouse Plans means embracing timeless style that’s both inviting and efficient. These designs often include open floor plans perfect for gatherings, work-from-home flexibility, and indoor-outdoor living. Their symmetrical layouts allow for natural flow, while elements like board-and-batten siding and dormers add character and authenticity.
You’ll find farmhouse plans that include gourmet kitchens, spa-like bathrooms, and space for oversized garages, such as our oversized garage collection.
Explore Related Farmhouse-Inspired Collections
- Modern Farmhouse House Plans
- French Traditional Farmhouse House Plans
- Colonial Farmhouse House Plans
- Country House Plans
Flexible Layouts for Every Family
Our Traditional Farmhouse Plans come in a range of layouts and sizes to fit your lifestyle and lot size:
- 3 to 6 bedrooms, with main-floor or upstairs suites
- Optional bonus rooms, basements, and lofts
- Spaces for home offices or libraries
- Chef-style kitchens with butler’s pantries
- First-floor owner’s suites for aging-in-place comfort
All Plans Include Editable CAD Files
Every plan includes editable CAD files and PDFs, allowing you to make layout or elevation changes easily. We also offer custom modification services at a fraction of the cost charged by other companies.
Farmhouse Elegance Meets Everyday Functionality
Our Traditional Farmhouse Plans aren’t just beautiful—they’re practical. With large covered porches, flowing great rooms, oversized mudrooms, and chef-inspired kitchens, these homes are built for real life. They’re ideal for growing families, entertainers, or anyone seeking a balance of charm and convenience.
We also offer free foundation changes and engineering included with every purchase—no surprises, no hidden fees.
Why My Home Floor Plans?
Unlike many competitors, we show you every plan sheet before purchase. Our packages include full CAD and PDF files, structural engineering, unlimited-build licenses, and transparent pricing. No fine print. Just exceptional value.
For inspiration, check out House Beautiful’s farmhouse design guide.
Start Building Your Traditional Farmhouse
Browse our full collection of Traditional Farmhouse Plans to find your perfect layout. Contact us at support@myhomefloorplans.com to start planning your forever home today.
Frequently Asked Questions
What is a traditional farmhouse plan?
A traditional farmhouse plan is based on rural American homes, typically featuring wraparound porches, pitched roofs, symmetrical layouts, and open living areas.
Do traditional farmhouse plans include modern features?
Yes. Our designs blend timeless architecture with modern layouts, energy efficiency, and features like great rooms, home offices, and spa-style bathrooms.
Can I customize the floor plan?
Absolutely. All plans include editable CAD files, and we offer affordable modification services.
Do I need to pay extra to build more than once?
No. All plans come with an unlimited-build license, so you can build as often as needed.
Is structural engineering included?
Yes, structural engineering is included with every Traditional Farmhouse Plan to ensure code compliance and safety.



