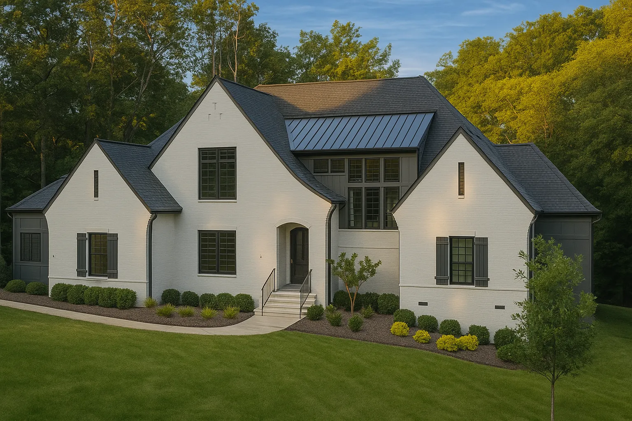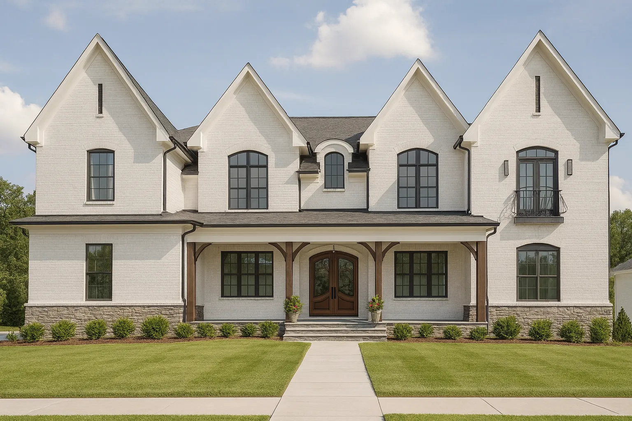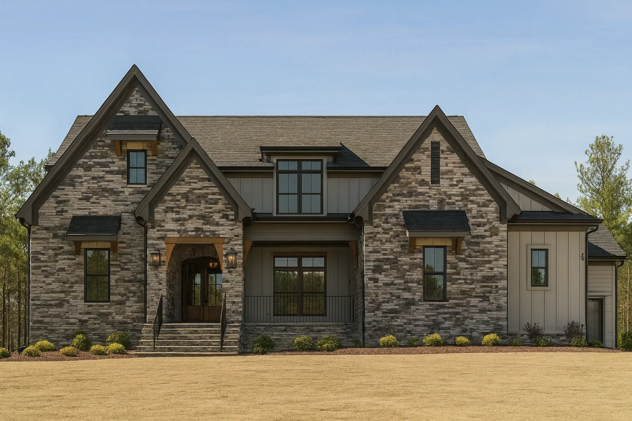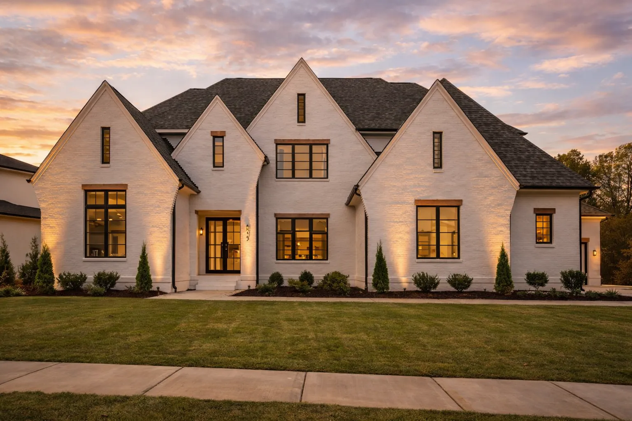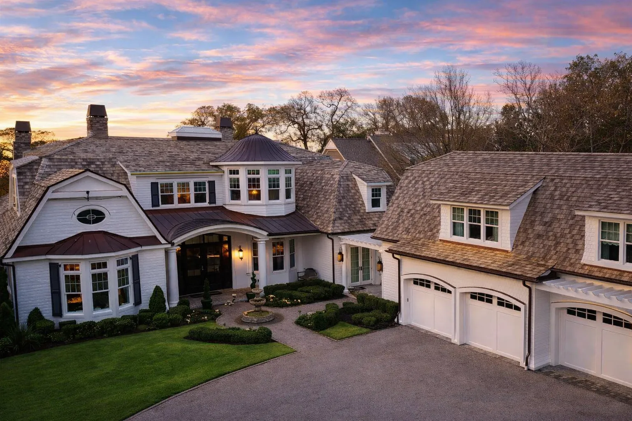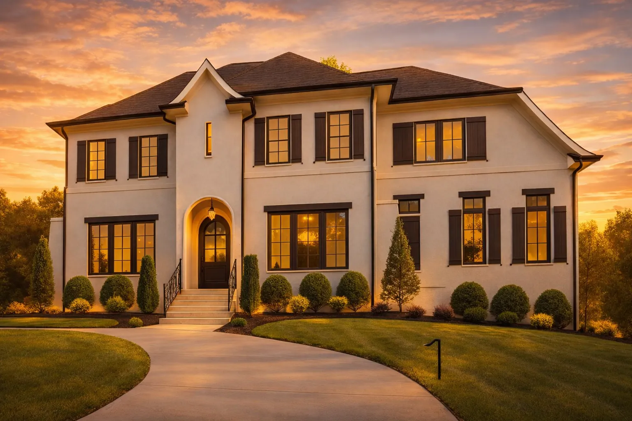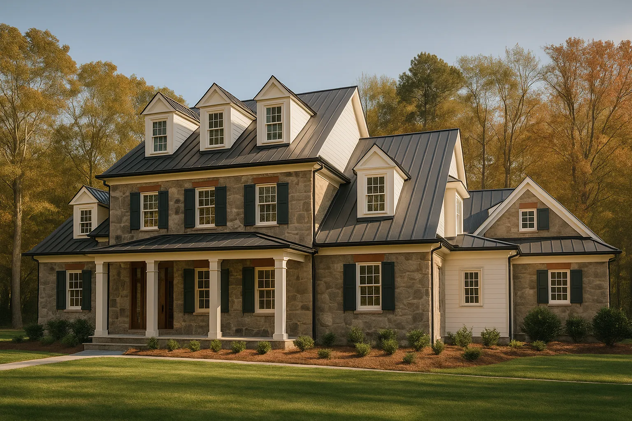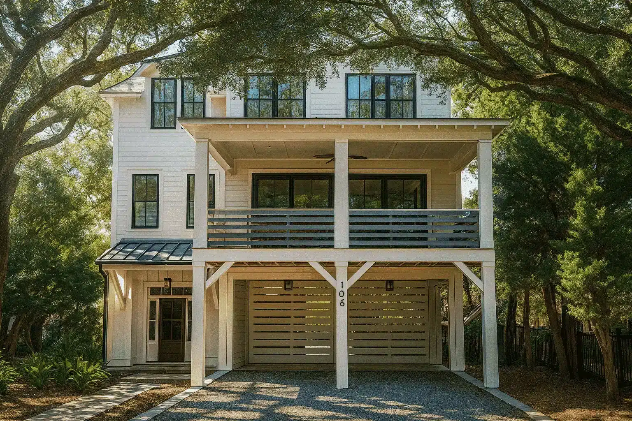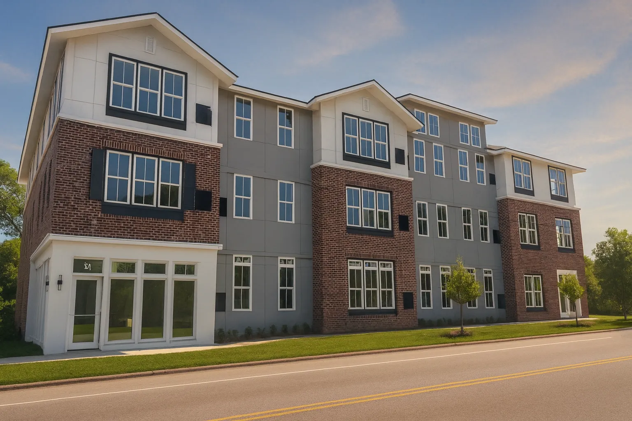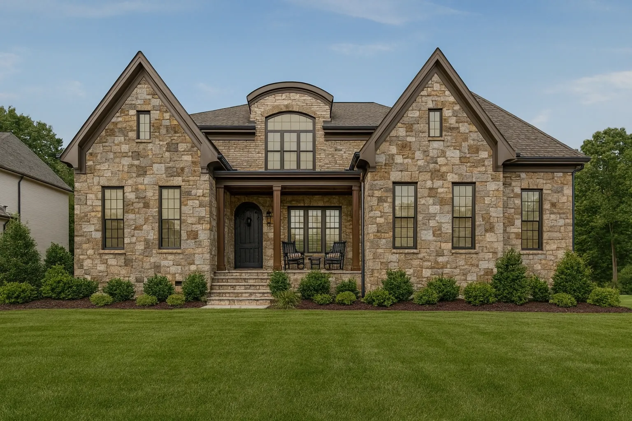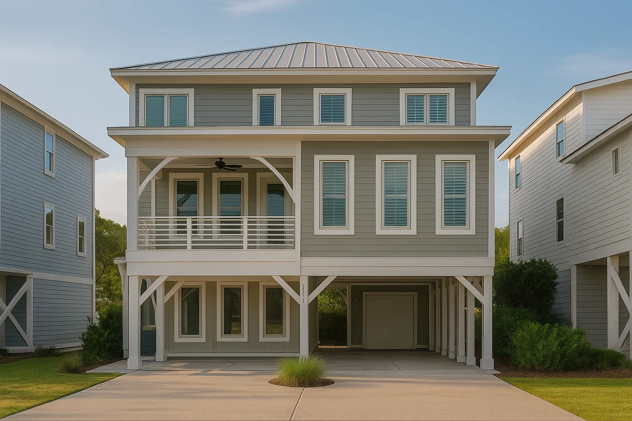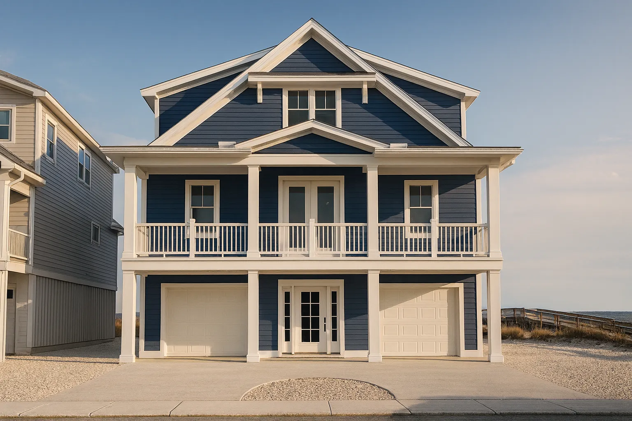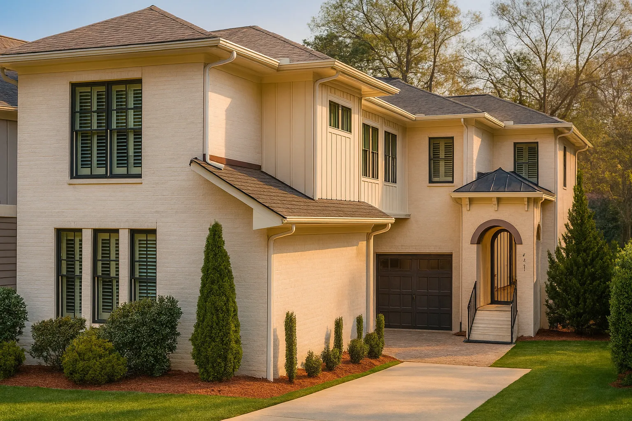Traditional House Plans – 1000’s of Classic, Time-Tested Designs for Every Lifestyle
Explore Symmetrical Layouts, Timeless Architecture & Family-Friendly Features in Traditional House Plans
Find Your Dream house
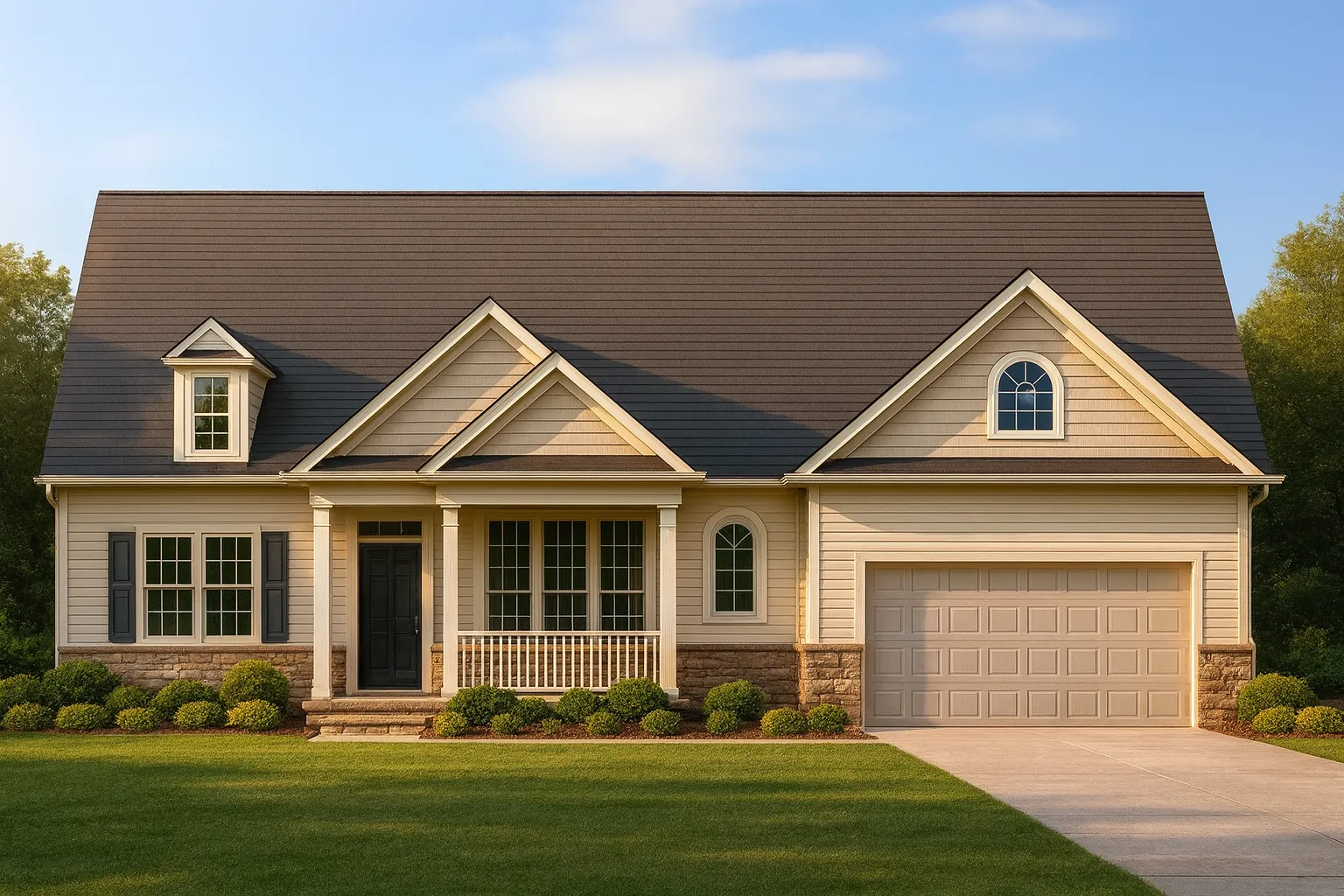
At My Home Floor Plans, we offer 1000’s of expertly crafted Traditional House Plans with full CAD files, unlimited-build licensing, and structural engineering included. All of our designs are post-2008 builds—ensuring that they meet today’s standards for style, safety, and sustainability.
What Defines a Traditional House Plan?
Traditional House Plans often draw inspiration from Colonial, Cape Cod, Georgian, and Southern architectural styles. These designs typically include symmetrical facades, gabled or hipped roofs, brick or wood siding, and centered front doors. But what sets them apart is their timeless character combined with today’s comfort-driven floor plans.
- Symmetrical design with classic rooflines
- Front porches or porticos
- Multi-pane windows with shutters
- Formal dining and living rooms
- Central entryways with open staircases
- Spacious kitchens with islands and butler’s pantries
Explore our Traditional Home Plans – Classic Designs page to find the perfect layout for your needs.
Why Choose Traditional House Plans?
Traditional House Plans appeal to homeowners who want a house that feels familiar, cozy, and filled with historical detail. They’re ideal for families who appreciate defined living spaces and a clear distinction between public and private rooms.
Not only do these homes offer curb appeal, but they are also incredibly versatile. You can choose from 1 to 3 stories, basements, bonus rooms, or even dual owner suites for multigenerational living.
Popular Features Found in Traditional House Plans
- Classic fireplaces and chimneys
- Grand foyers with dramatic staircases
- Private studies and home offices
- Mudrooms and laundry areas for daily organization
- Formal living spaces for entertaining
- Detached or side-entry garages for elegance and function
Traditional House Plans with Modern Conveniences
While the architectural style is rooted in history, our Traditional House Plans are anything but outdated. Modern buyers will find energy-efficient windows, smart HVAC layouts, open kitchens, and open floor plans that flow seamlessly from room to room.
In fact, some of the most sought-after traditional homes now include features like:
- Spacious laundry rooms with utility sinks
- Private courtyards for outdoor relaxation
- Garage-under designs for sloped lots
- Finished attic spaces for storage or bonus rooms
- Luxury kitchens with islands and gourmet layouts
Matching Traditional Plans with Lot Type
Whether you’re building on a city lot or a rural landscape, you’ll find Traditional House Plans that are expertly tailored to fit your lot and style. For narrow city lots, our Narrow Lot House Plans offer traditional aesthetics without sacrificing space. For larger lots, look to our Large House Plans for impressive front facades and grand interiors.
Explore Related Architectural Styles
- Georgian House Plans
- Classical House Plans
- Traditional Farmhouse Plans
- Colonial House Plans
- Victorian House Plans
Want to compare more options side by side? Visit our Architectural Styles Directory and filter by features, square footage, or number of bedrooms to find the right fit.
Traditional Doesn’t Mean Outdated
The word “traditional” might sound old-fashioned, but in the world of house design, it’s synonymous with reliability, warmth, and adaptability. These houses can be built with modern materials, accommodate advanced technologies, and offer the same energy-efficiency you’d expect from contemporary architecture—all while preserving their historical soul.
If you’re looking for plans that deliver long-lasting value and family-friendly design, Traditional House Plans are a winning choice.
Need help navigating design options? Our team of experts is here to assist with customization services at less than half the price of our competitors.
Get Started Today
Every one of our Traditional House Plans comes with:
- PDF & editable CAD files
- Free foundation plan changes
- Unlimited-build license
- Structural engineering included
- View-before-you-buy transparency
Still not sure? Explore real-world inspiration for traditional homes to see just how beautiful these designs can be in action.
Find Your Perfect Traditional Plan
Ready to browse 1000’s of Traditional House Plans with the most complete packages in the industry? View Traditional House Plans now and start building your dream house today.
Frequently Asked Questions
Traditional House Plans are inspired by classical American architecture, often featuring symmetrical layouts, gable roofs, porches, and formal living areas. These homes prioritize timeless design and family comfort.
URL: https://myhomefloorplans.com/traditional-house-plans/
Image: {featured_image}
Yes! All traditional house plans from My Home Floor Plans come with full CAD files and support for affordable customization—including layout changes, foundation adjustments, and more.
URL: https://myhomefloorplans.com/modification-services/
Image: {featured_image}
Absolutely. Our traditional house plans often include open floor plans, smart home tech integration, energy-efficient materials, and chef-worthy kitchens while maintaining their classic exterior charm.
URL: https://myhomefloorplans.com/
Image: {featured_image}
Ready to build a timeless, elegant home? Start with our most popular Traditional House Plans and enjoy unmatched quality, service, and flexibility from My Home Floor Plans.



