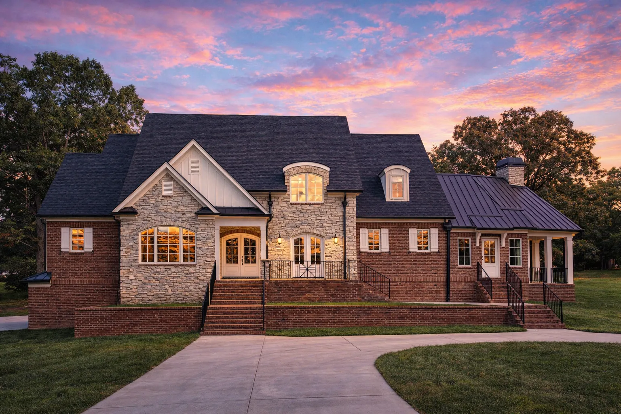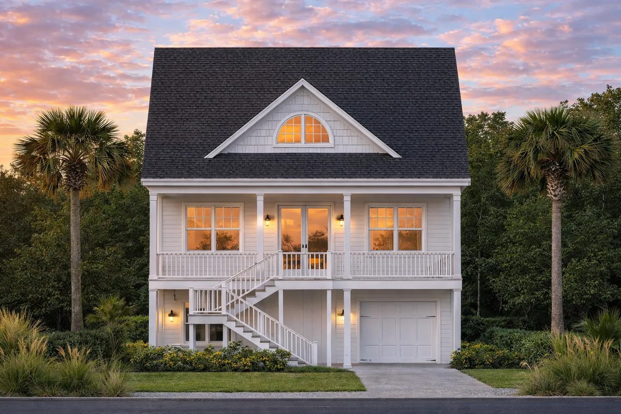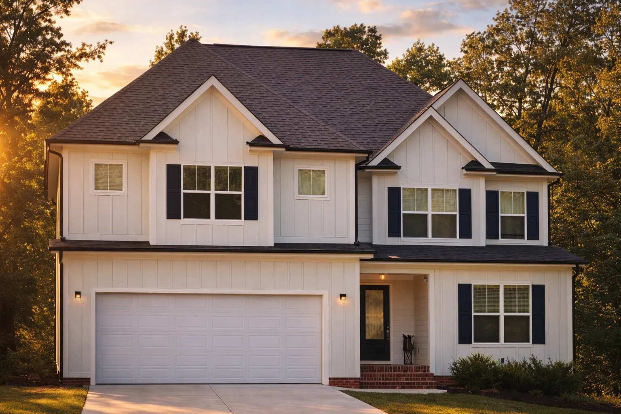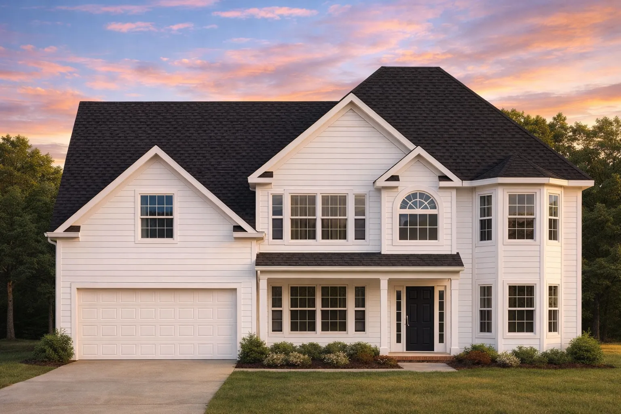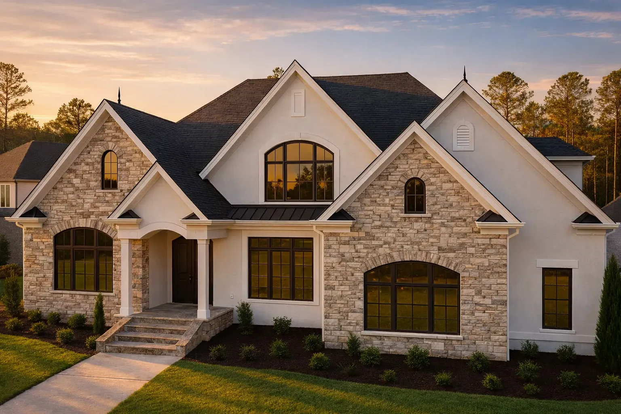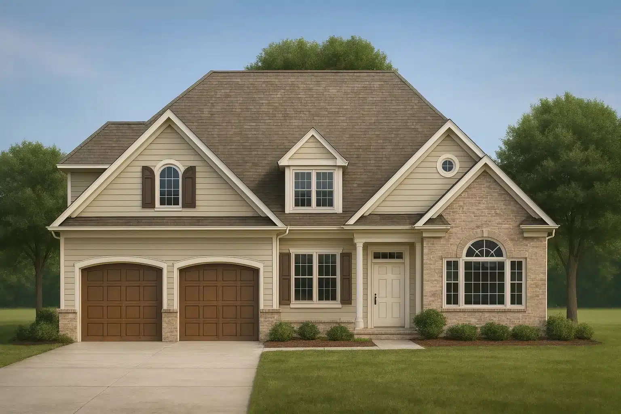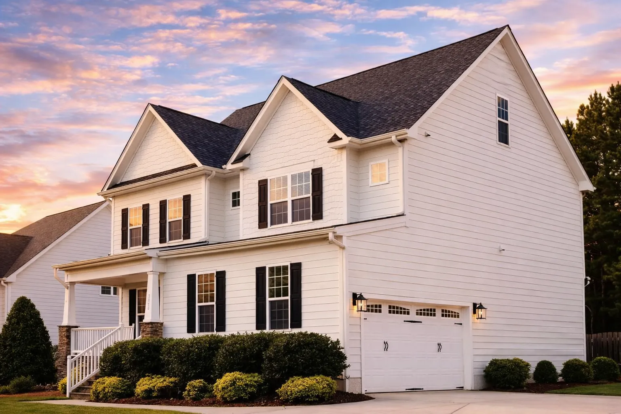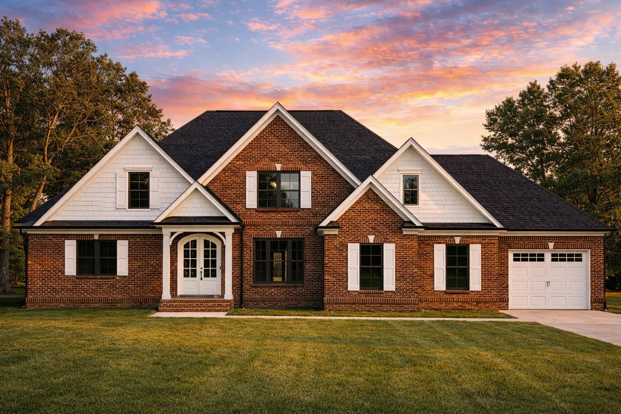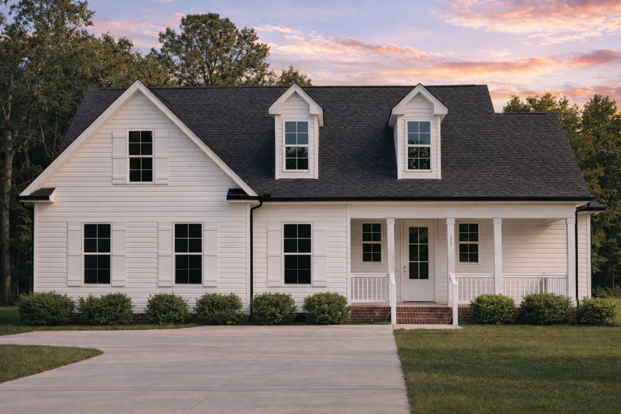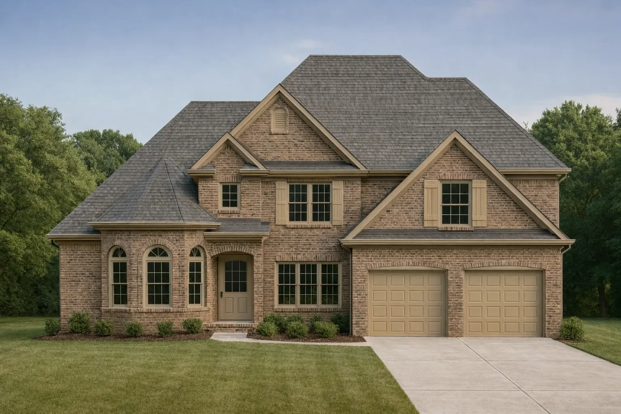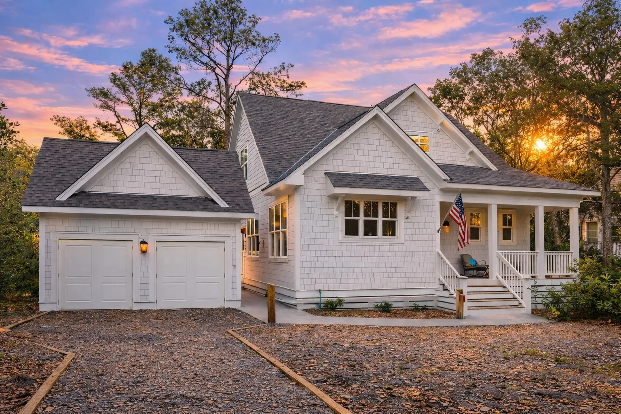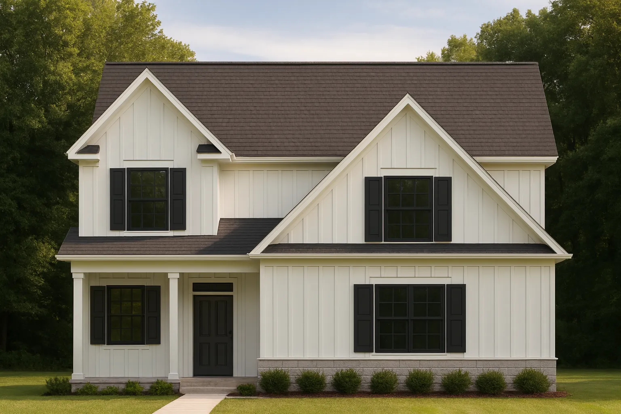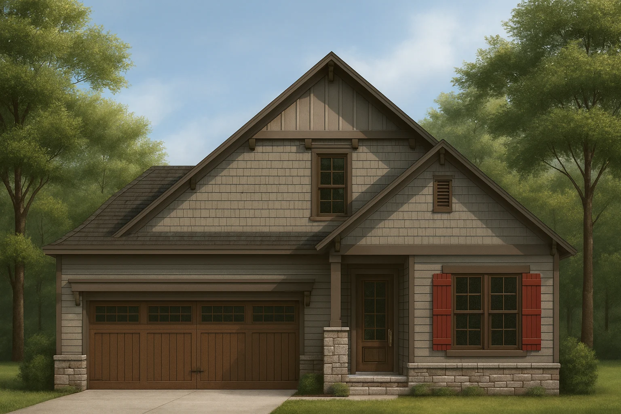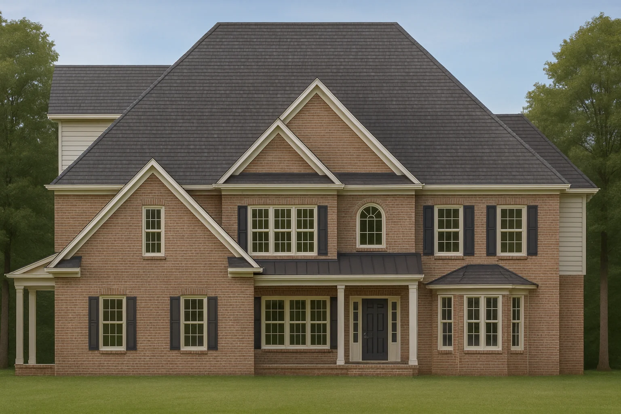American House Plans – Classic Styles with Modern Comfort
Browse Timeless American House Designs Perfect for Every Family and Budget
Find Your Dream house
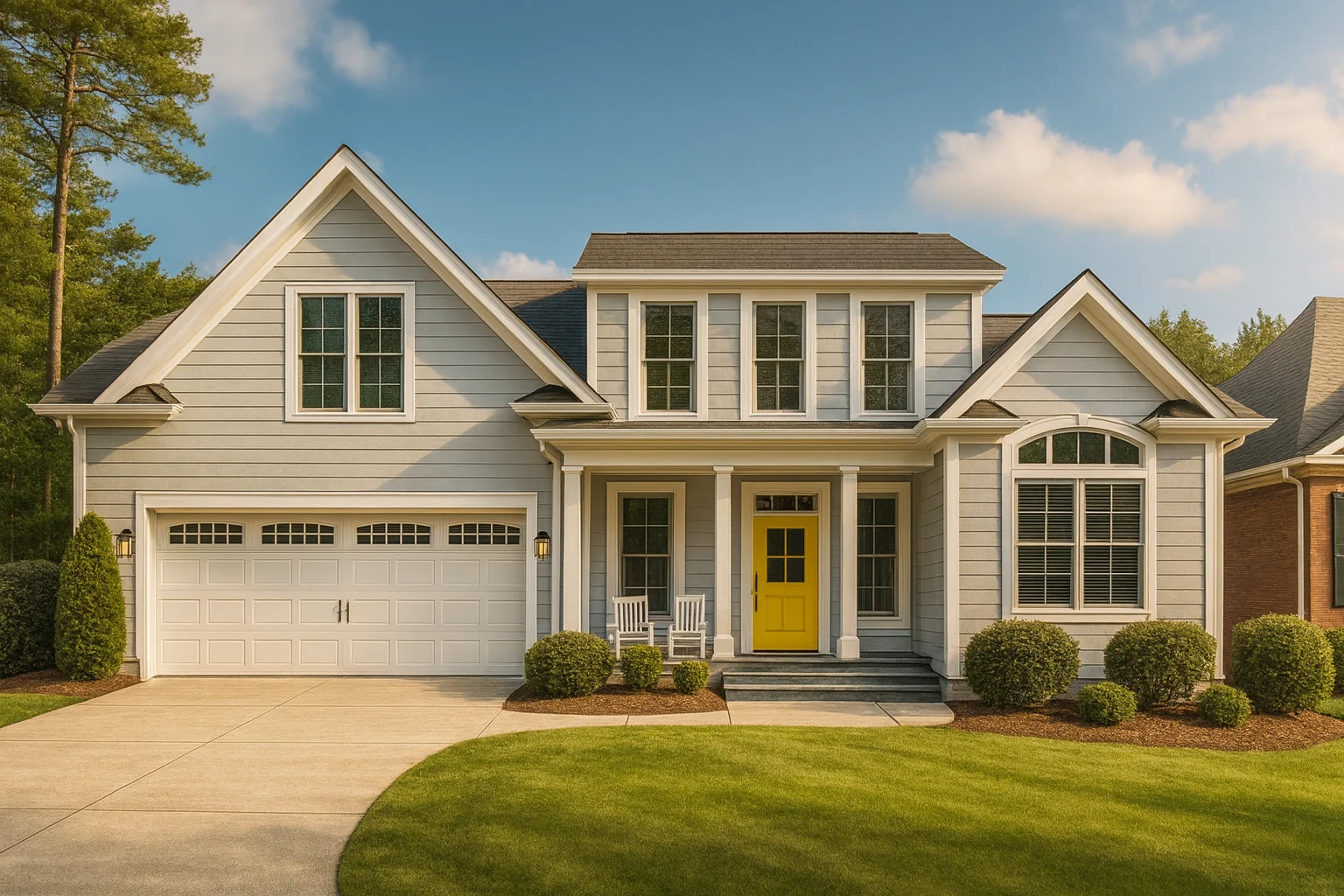
What Defines an American House Plan?
American house plans reflect architectural styles commonly found throughout the United States. These designs celebrate diversity in form and function, often combining traditional elements with modern innovations. Common characteristics include:
- Gabled or hipped roofs
- Covered front porches
- Symmetrical façades
- Spacious kitchens and open floor plans
- Classic detailing like shutters, dormers, and clapboard siding
Popular American Styles in Our Collection
- Farmhouse House Plans – Wraparound porches and rustic simplicity
- Colonial House Plans – Symmetry and historical influence
- Traditional House Plans – Blending old-world form with updated features
- Craftsman House Plans – Wood accents, low-pitched roofs, and hand-built detail
- Ranch House Plans – One-level ease with broad appeal
Why Choose Our American House Plans?
- Every Plan Includes CAD & PDF Files – Ready to build and modify as needed.
- Unlimited Build License – Build multiple homes without repurchasing.
- Structural Engineering Included – Permit-ready plans built for U.S. codes.
- Free Foundation Changes – Choose from slab, crawlspace, or basement options.
- Designed After 2008 – No outdated or untested layouts.
Classic Americana Meets Modern Living
Our American house plans are more than nostalgic—they’re functional. We’ve enhanced every layout with features today’s homeowners expect, including:
- Open living areas and kitchen-dining combos
- Generous bedroom sizes with walk-in closets
- Master suites on the first floor for aging in place
- Bonus rooms, lofts, and attic storage
- Covered porches, patios, and deck options
Top-Rated American Floor Plans
Here are some best-selling layouts from our American house plans collection:
- Plan #21-1134: A traditional 3-bedroom home with an open layout and front-facing gables
- Plan #17-1722: A spacious ranch-style plan with 4 bedrooms and a covered patio
- Plan #15-1401: Colonial-inspired charm with a central staircase and office space
What You Get With Every Plan
- Editable CAD files (.dwg)
- Printable PDF construction sets
- Full architectural sheets: floor plans, elevations, framing
- Electrical and roof layout
- Foundation plan of your choice
- View a full sheet sample here
Designed for Builders, Families, and Developers
American house plans are some of the most versatile designs available. Whether you’re building a family residence, developing a subdivision, or renovating your forever home, these blueprints give you timeless form with room to personalize. Builders love their straightforward construction and reliable resale appeal.
Explore More Collections
- Affordable House Plans
- Modern House Plans
- Colonial Farmhouse Designs
- Luxury American House Plans
- Classical Architecture
Need Help or Customization?
We can help you modify any of our American house plans to suit your lot or lifestyle. Email us at support@myhomefloorplans.com or view our plan modification options.
Helpful Resources
- Unlimited Build License Benefits
- Why Engineering Matters
- House Beautiful – American Architecture (Follow)
Bring Timeless American Design to Life
Start your project today with our collection of American house plans. You’ll receive fully editable CAD files, engineering support, and the freedom to build without limits. Whether you want a traditional ranch or a colonial revival, we’ve got the blueprint to make it happen—affordably, efficiently, and beautifully.
Browse American House Plans Now →
Frequently Asked Questions
What architectural styles are considered American house plans?
American house plans often include Colonial, Craftsman, Farmhouse, Traditional, and Ranch styles.
Do American house plans come with engineering?
Yes. All of our American house plans include structural engineering at no additional cost.
Can I modify an American house plan to fit my needs?
Absolutely. You can edit the included CAD files or request a custom modification.
Are these designs compatible with modern building codes?
Yes. All plans are created after 2008 and designed to meet up-to-date code standards.
Can I reuse the same plan multiple times?
Yes! Every purchase includes an unlimited-build license so you can use the plan as many times as needed.




