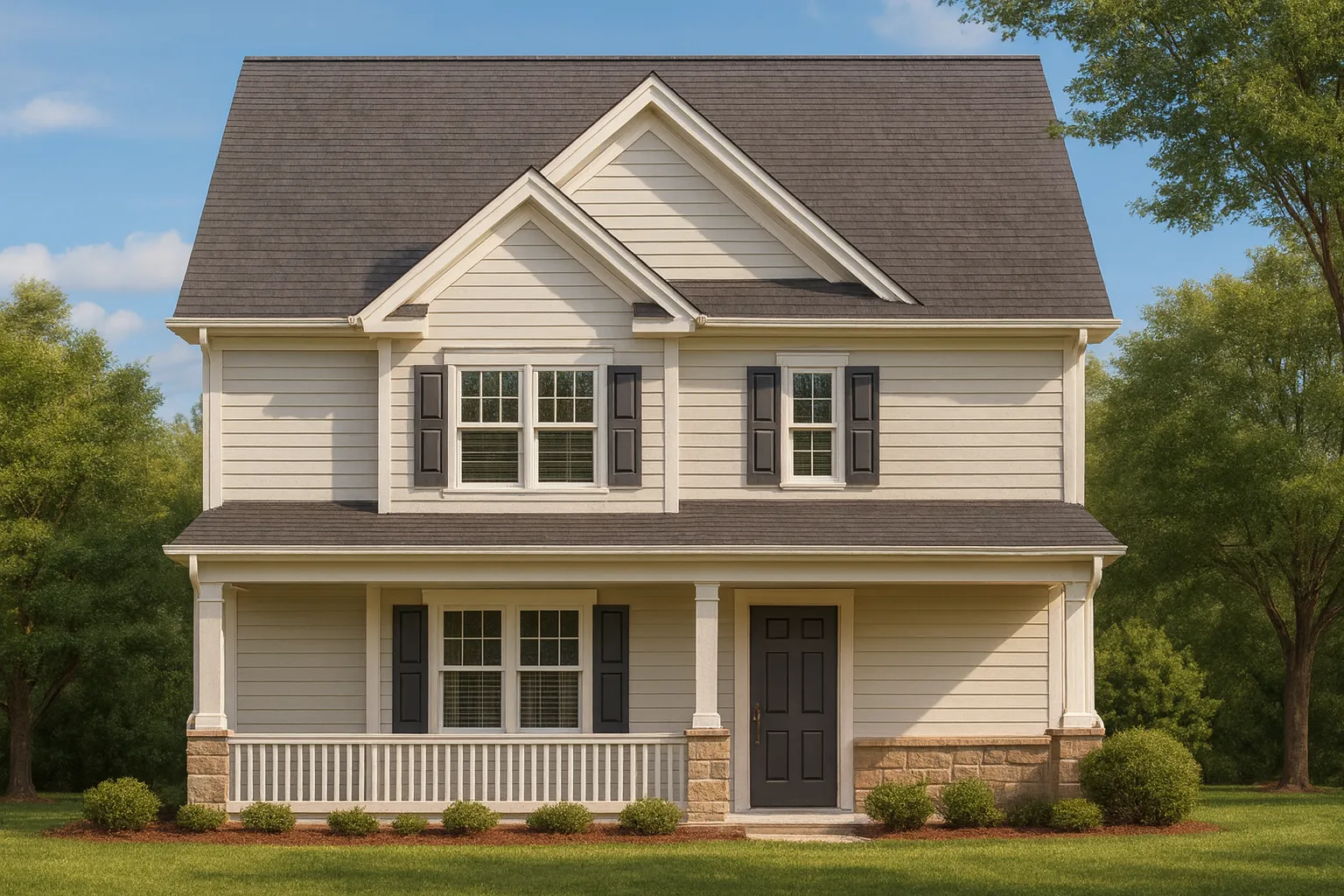Traditional
Found 1,780 House Plans!
-
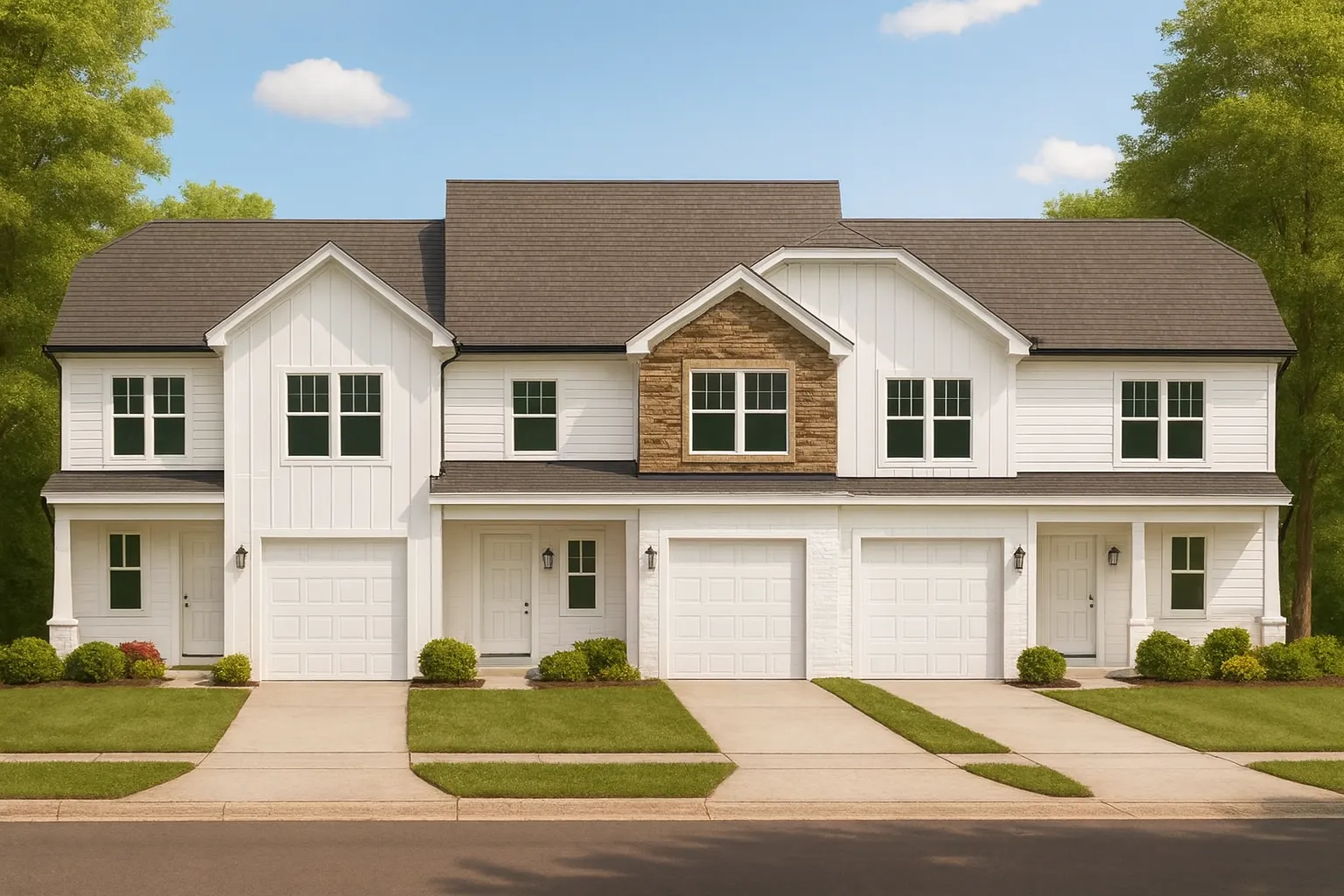
8-1295 HOUSE PLAN – Modern Farmhouse Home Plan – 3-Bed, 2.5-Bath, 1,850 SF – House plan details
-
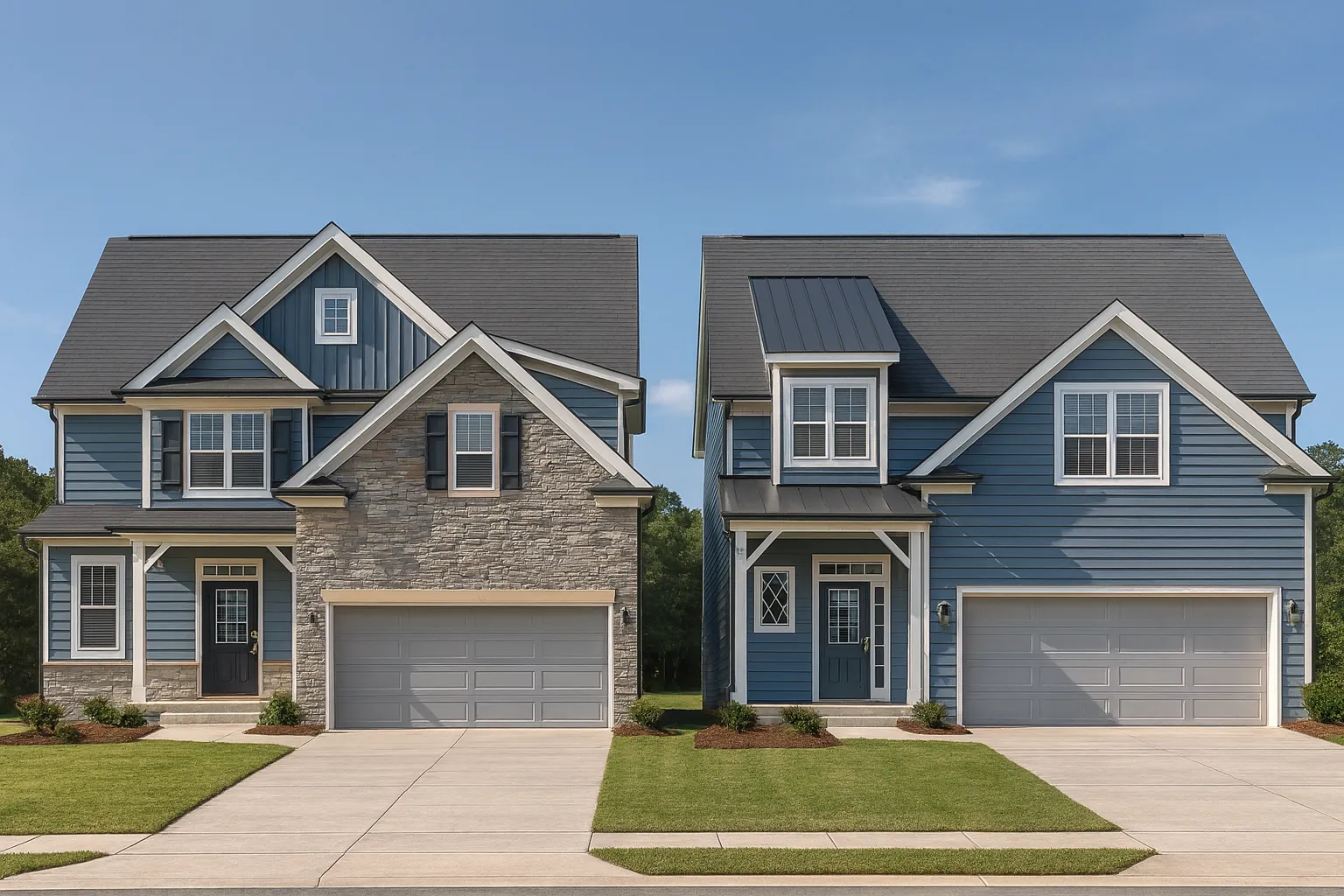
8-1279 HOUSE PLAN – Traditional Home Plan – 4-Bed, 3-Bath, 2,650 SF – House plan details
-
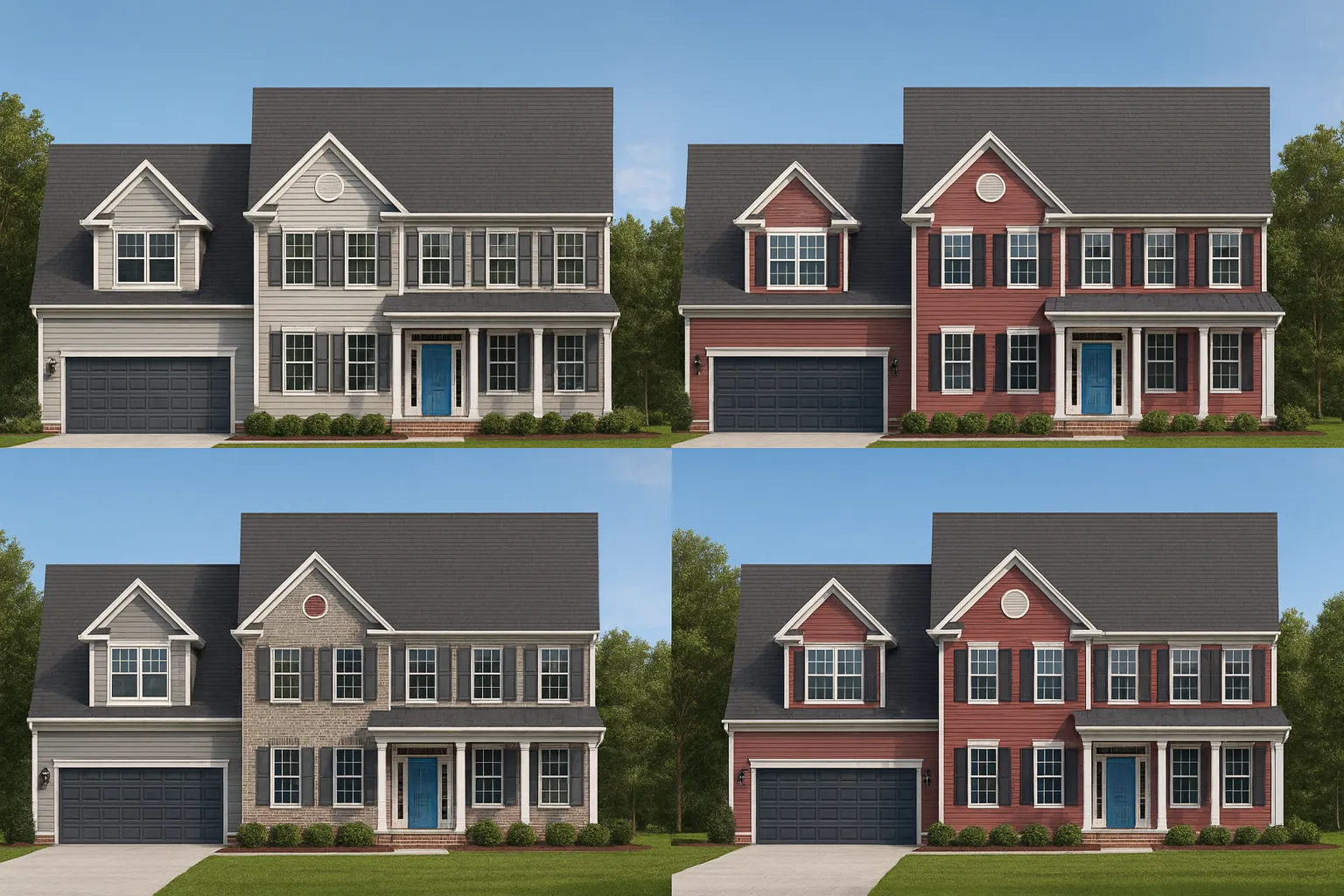
8-1264 HOUSE PLAN – Traditional Colonial Home Plan – 4-Bed, 2.5-Bath, 2,574 SF – House plan details
-
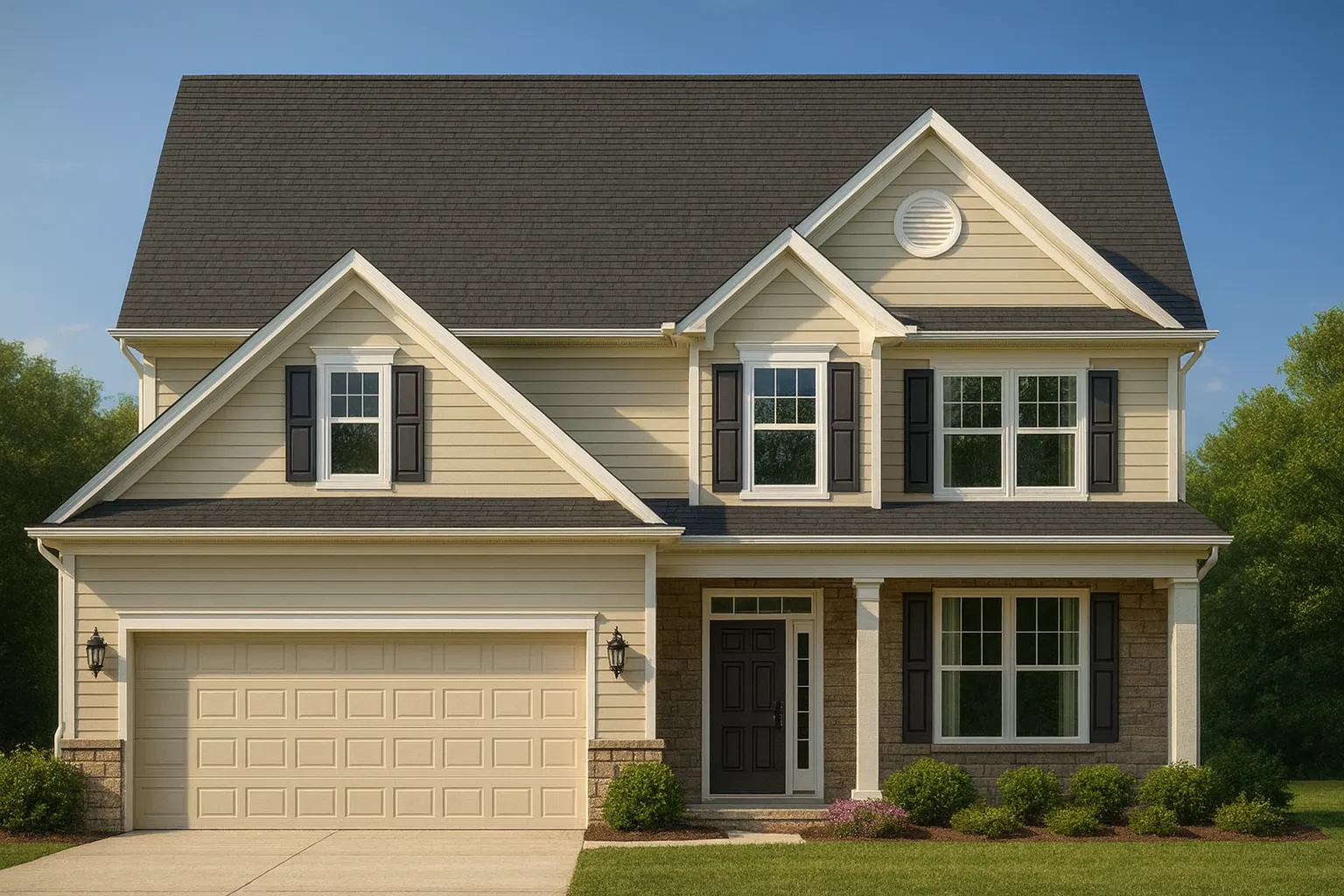
8-1263 HOUSE PLAN – Traditional Colonial Home Plan – 4-Bed, 2.5-Bath, 2,170 SF – House plan details
-
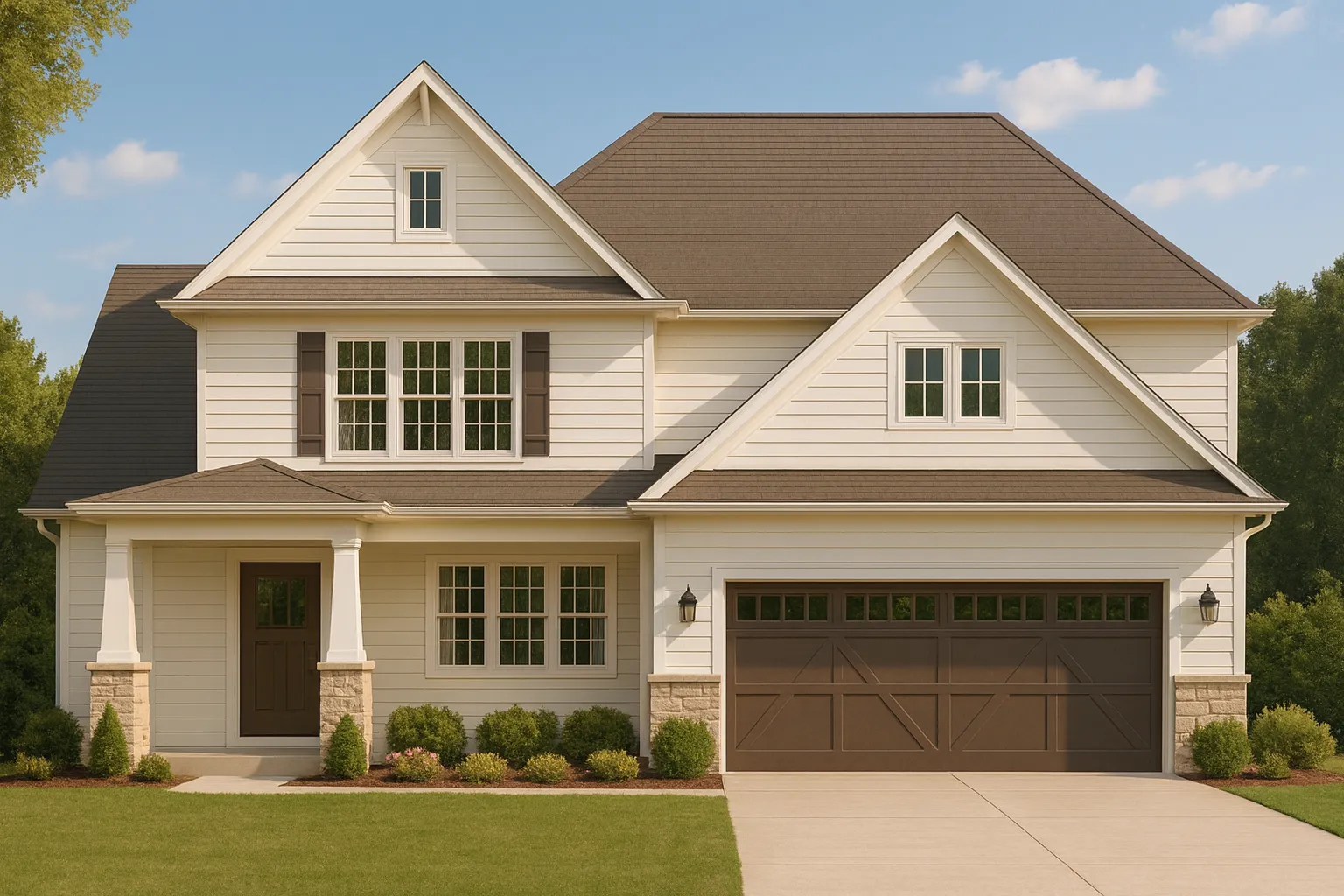
8-1262 HOUSE PLAN – Modern Farmhouse Home Plan – 4-Bed, 3-Bath, 2,750 SF – House plan details
-
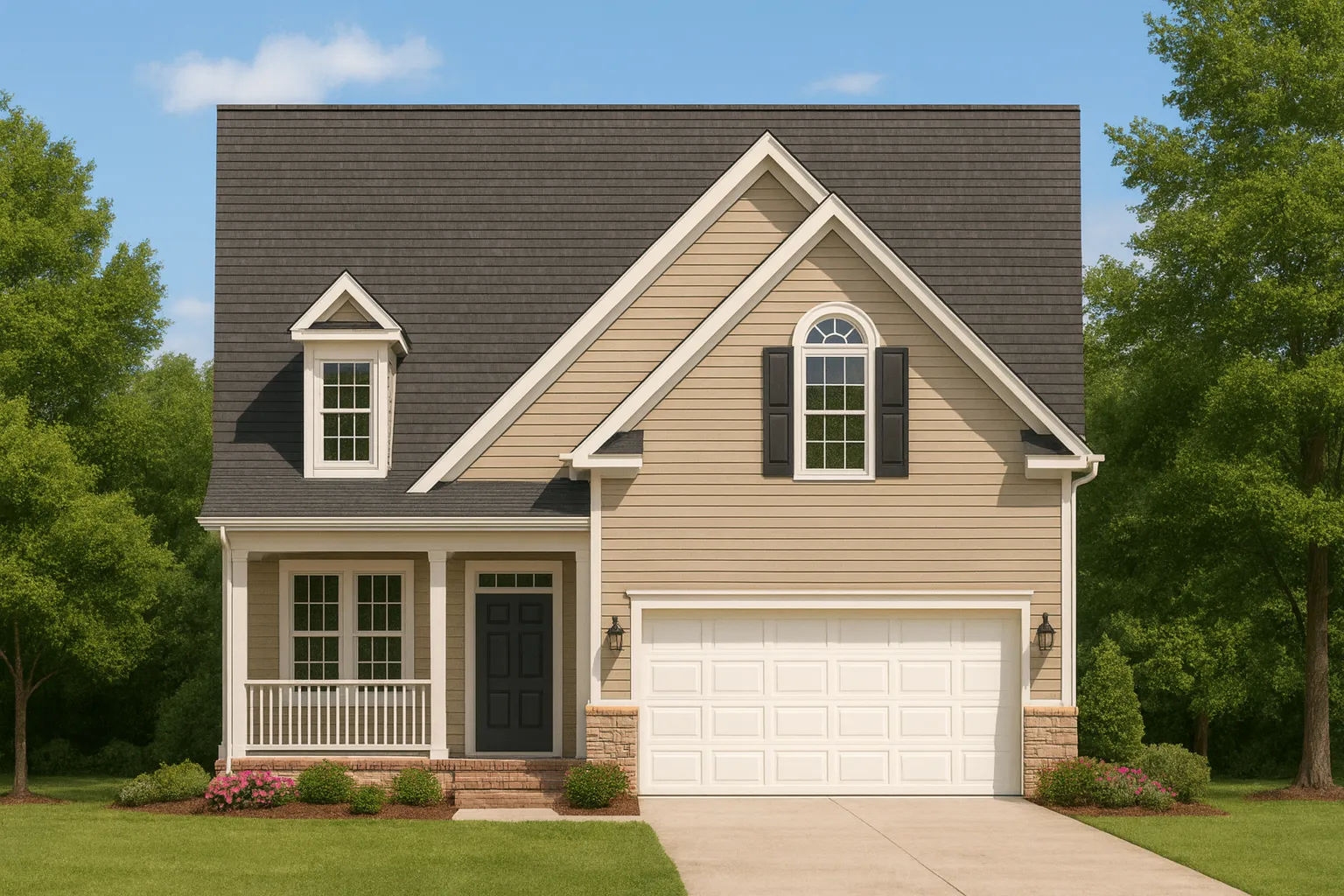
8-1248 HOUSE PLAN – Traditional Colonial Home Plan – 3-Bed, 2.5-Bath, 1,950 SF – House plan details
-
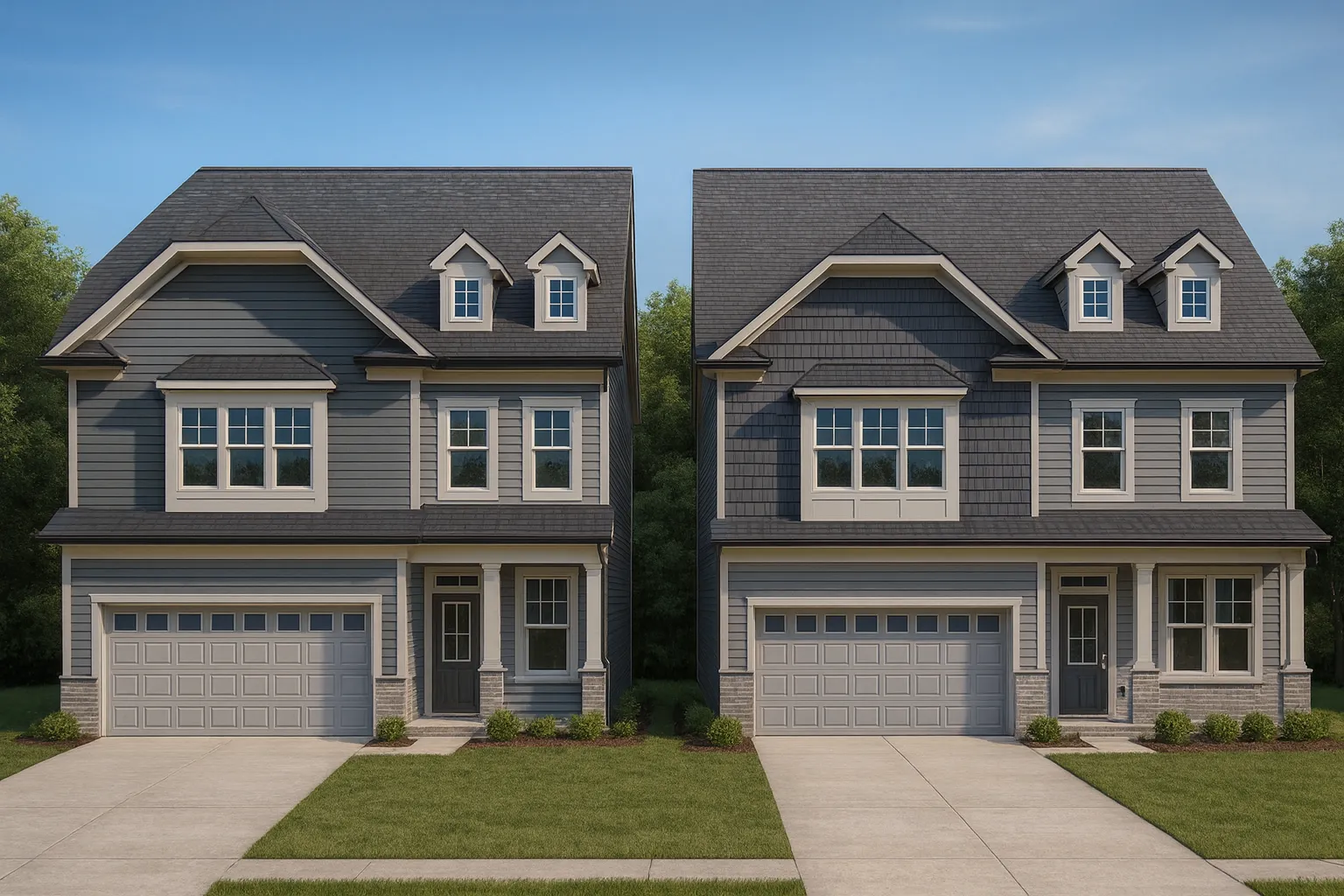
8-1247 HOUSE PLAN – Traditional Colonial Home Plan – 4-Bed, 2.5-Bath, 2,408 SF – House plan details
-

8-1231 HOUSE PLAN – Traditional Colonial Home Plan – 4-Bed, 3-Bath, 3,250 SF – House plan details
-
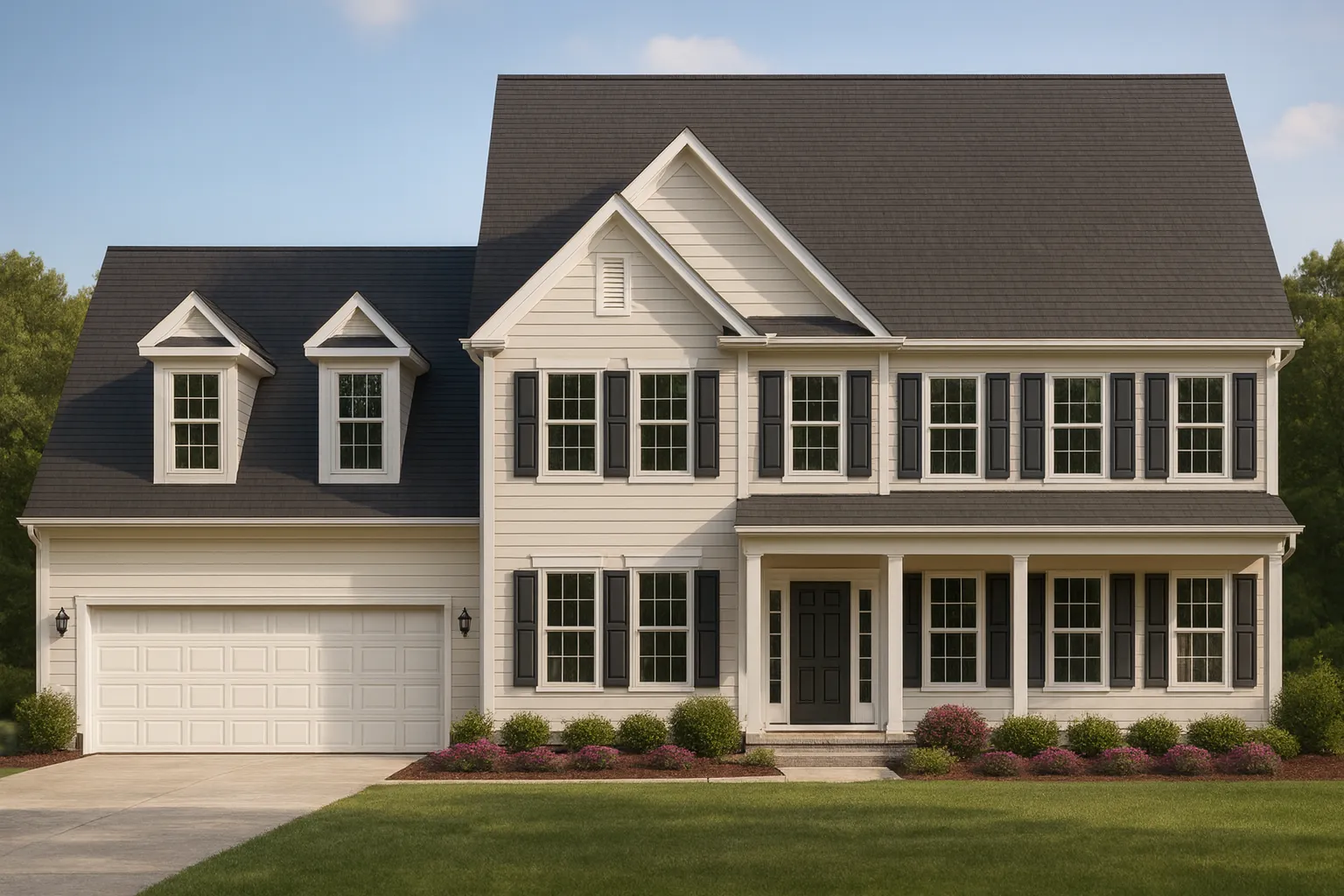
8-1228 HOUSE PLAN – Colonial Home Plan – 4-Bed, 3-Bath, 2,800 SF – House plan details
-
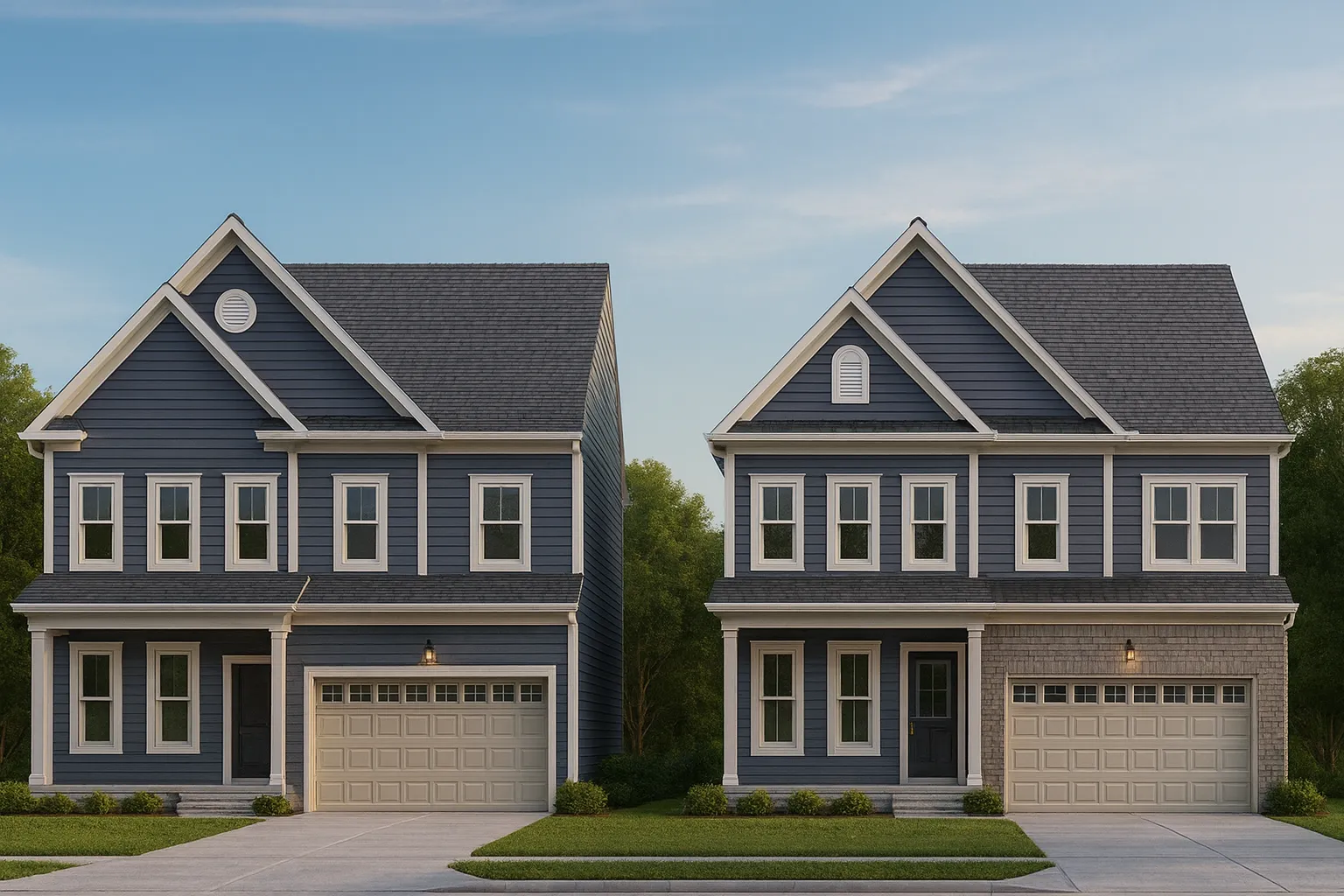
8-1227 HOUSE PLAN – Modern Farmhouse Plan – 4-Bed, 2.5-Bath, 2,600 SF – House plan details
-

8-1223 HOUSE PLAN – Traditional Colonial Home Plan – 3-Bed, 2.5-Bath, 1,850 SF – House plan details
-
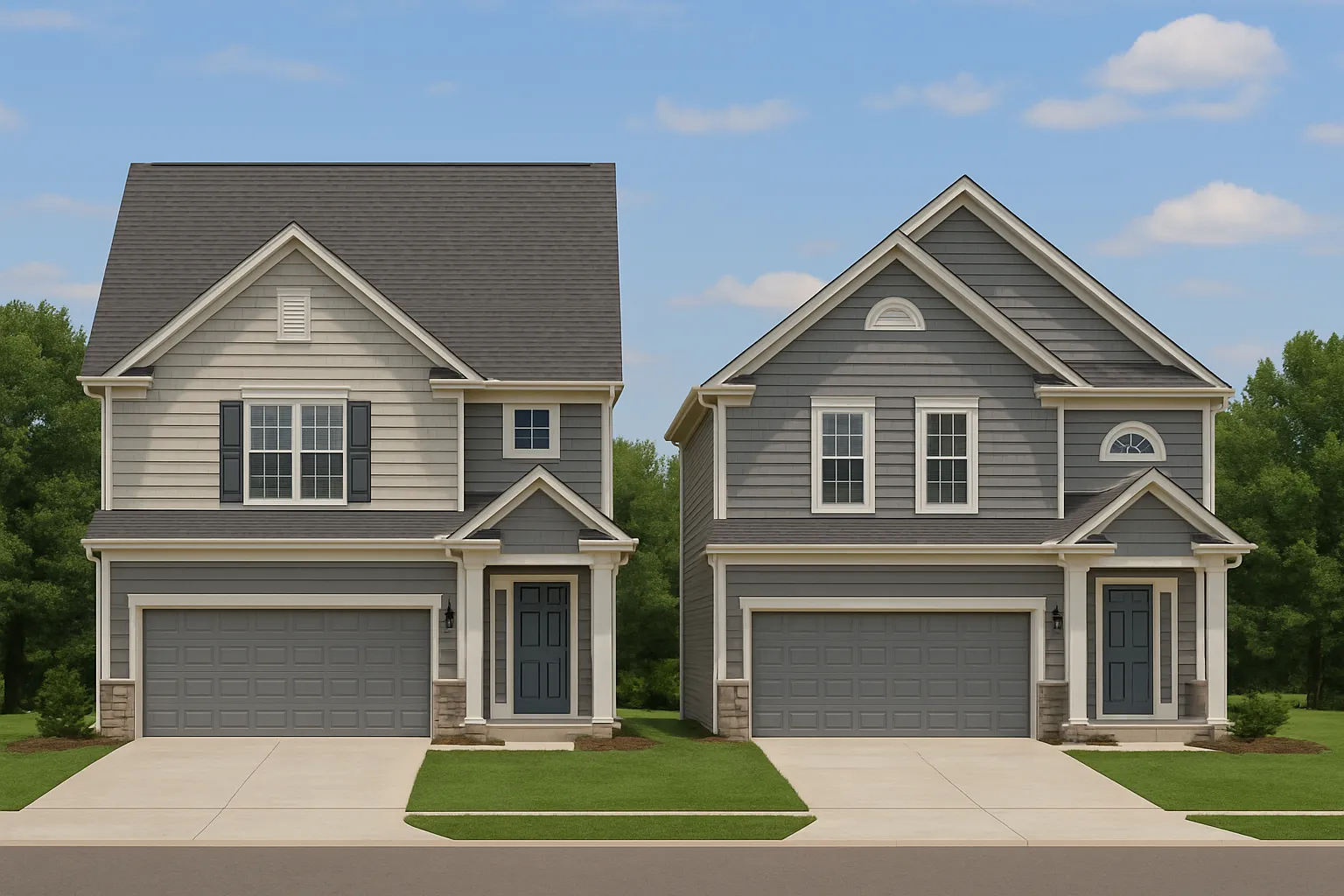
8-1152 HOUSE PLAN – Modern Farmhouse Home Plan – 3-Bed, 2.5-Bath, 2,150 SF – House plan details
-
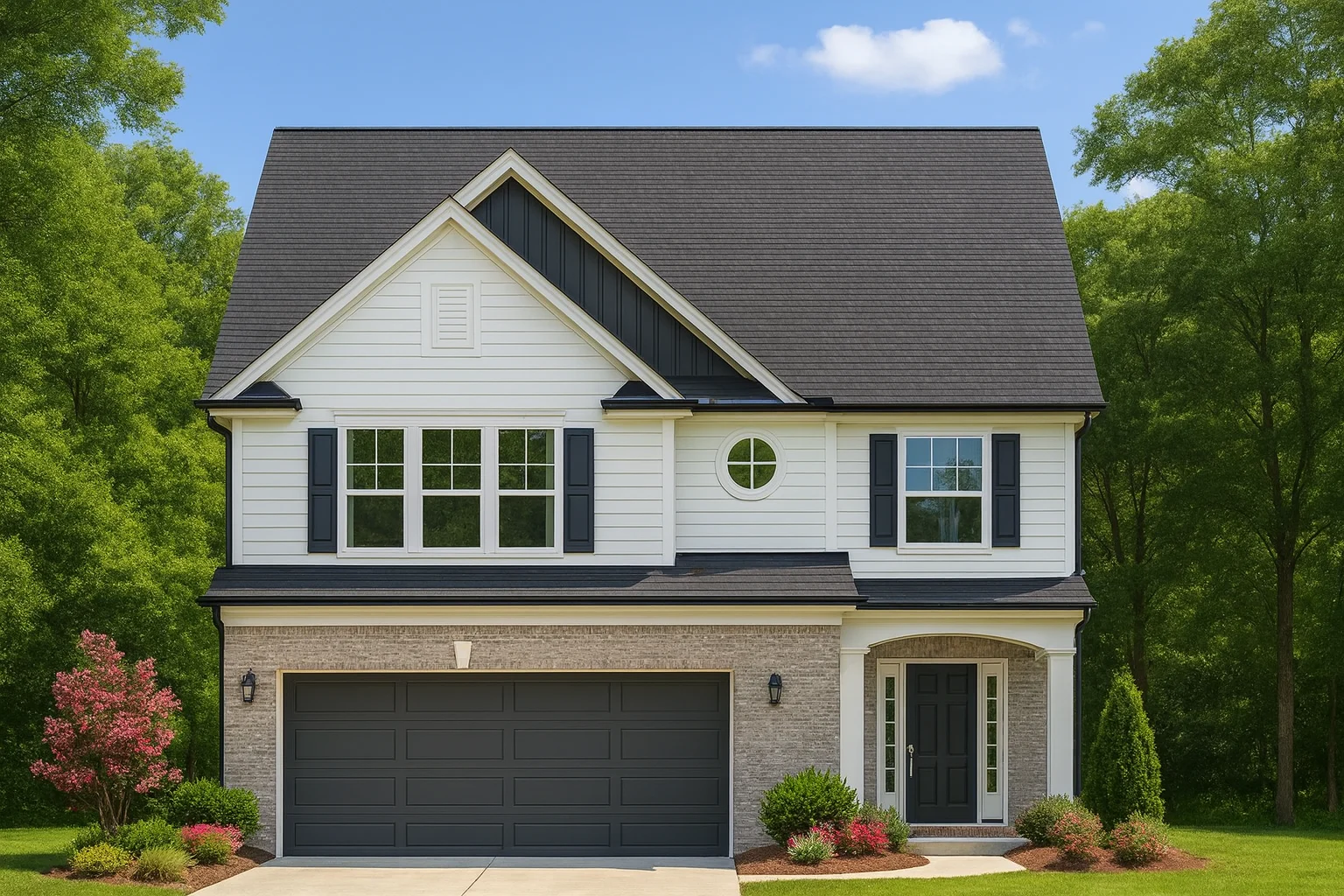
8-1150 HOUSE PLAN – Traditional Colonial House Plan – 4-Bed, 2.5-Bath, 2,353 SF – House plan details
-
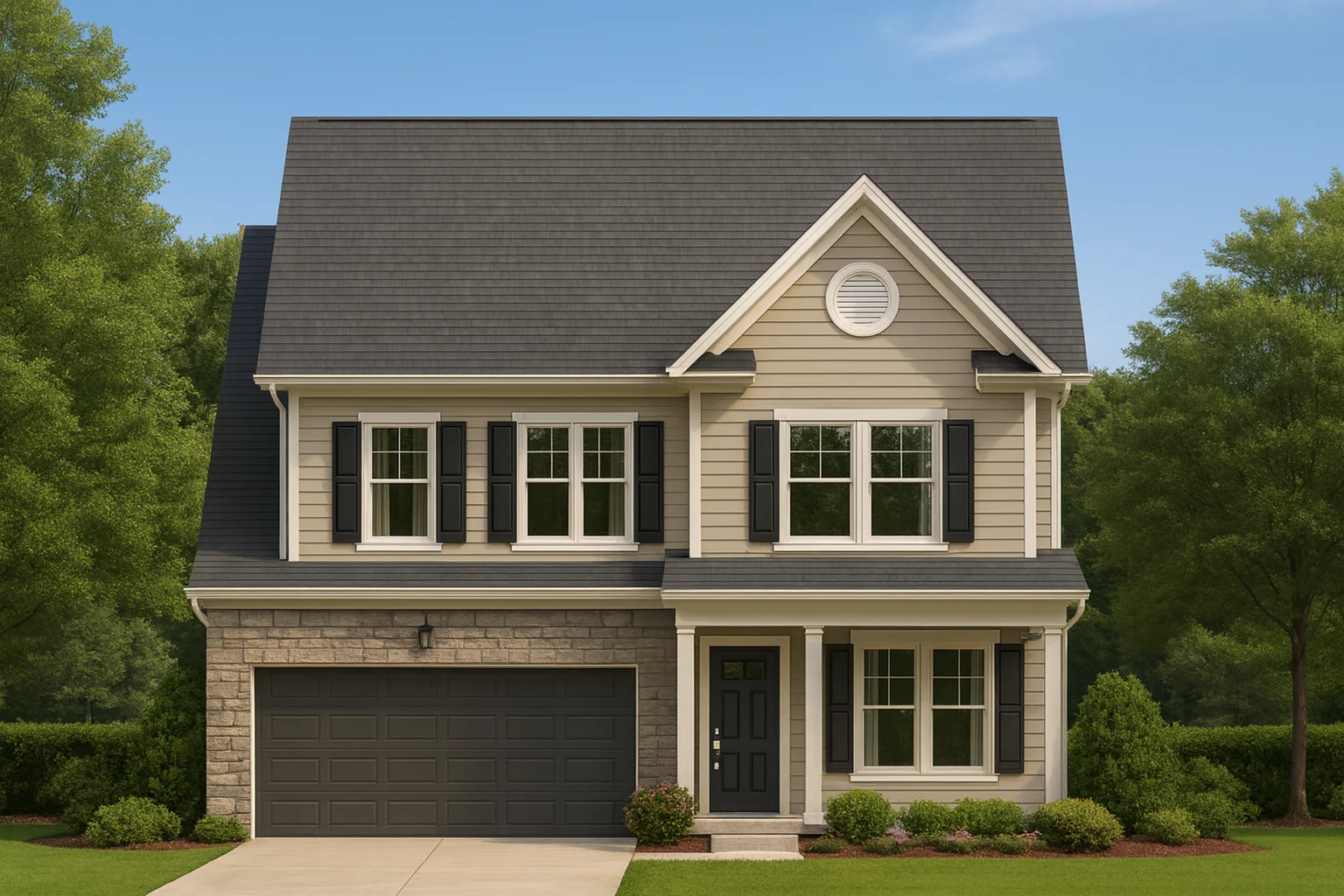
8-1148 HOUSE PLAN – Traditional Home Plan – 3-Bed, 2.5-Bath, 2,100 SF – House plan details
-
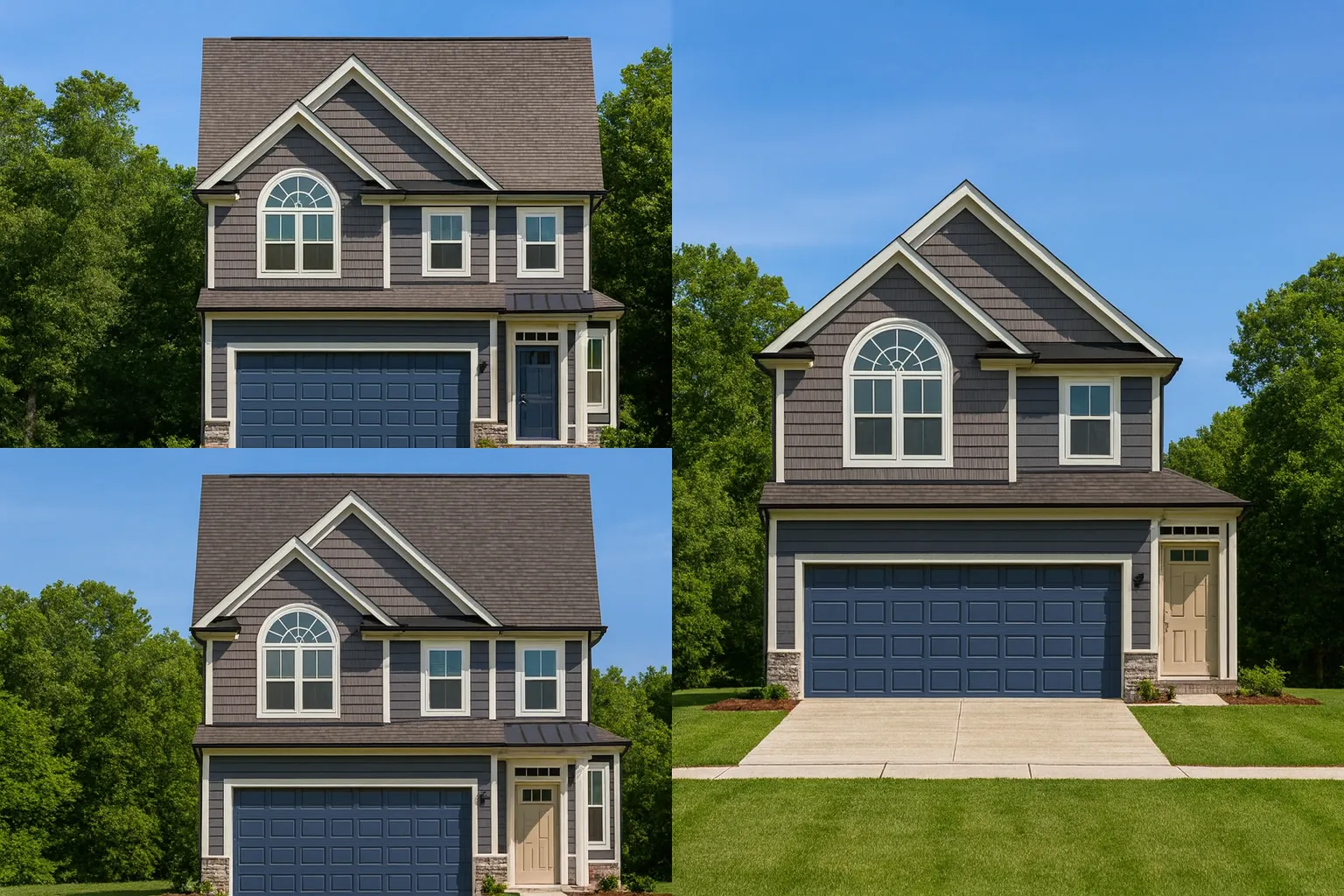
8-1147 HOUSE PLAN – Traditional Colonial Home Plan – 3-Bed, 2.5-Bath, 2,070 SF – House plan details
-
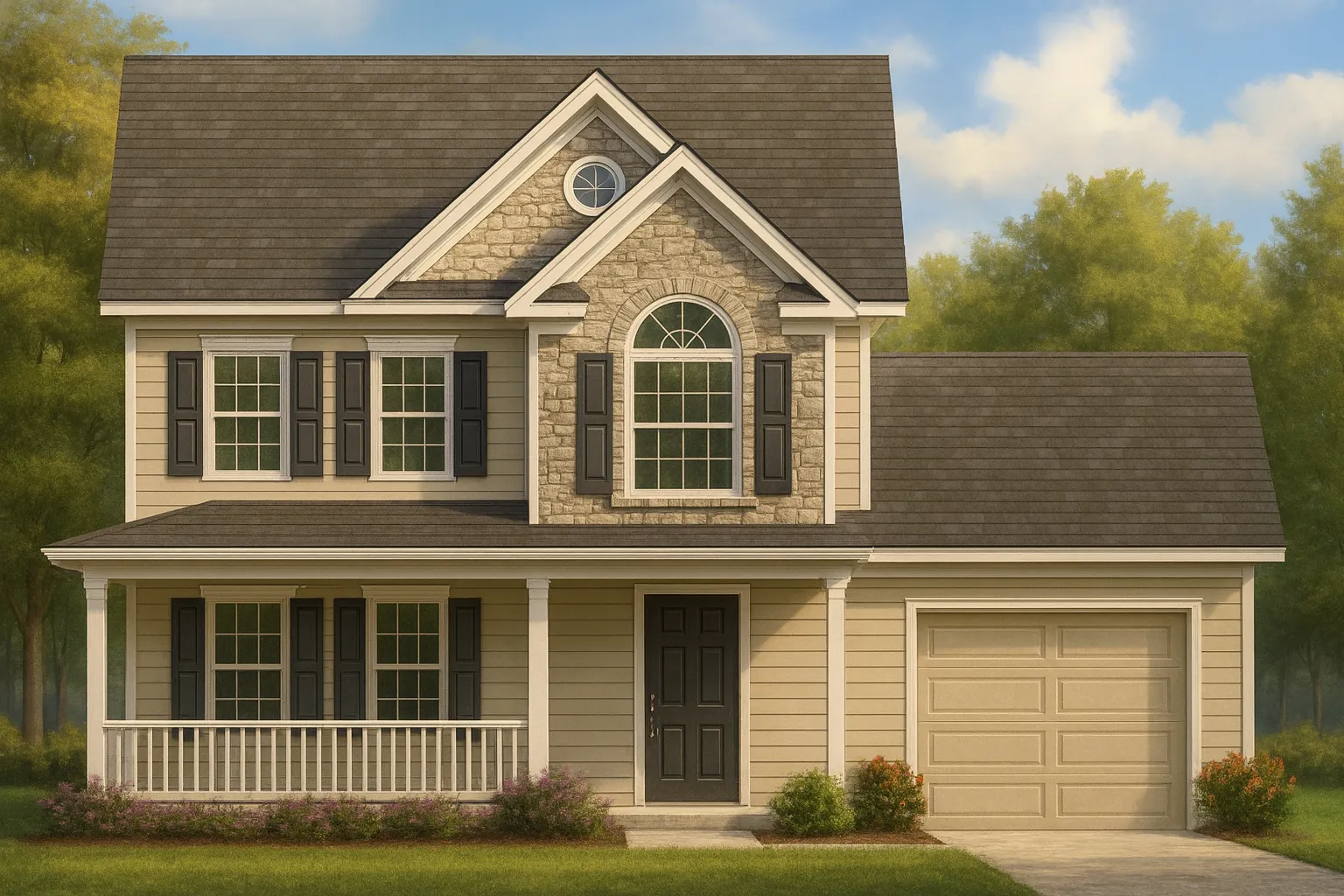
8-1145 HOUSE PLAN – Traditional Colonial Home Plan – 3-Bed, 2.5-Bath, 1,950 SF – House plan details
-
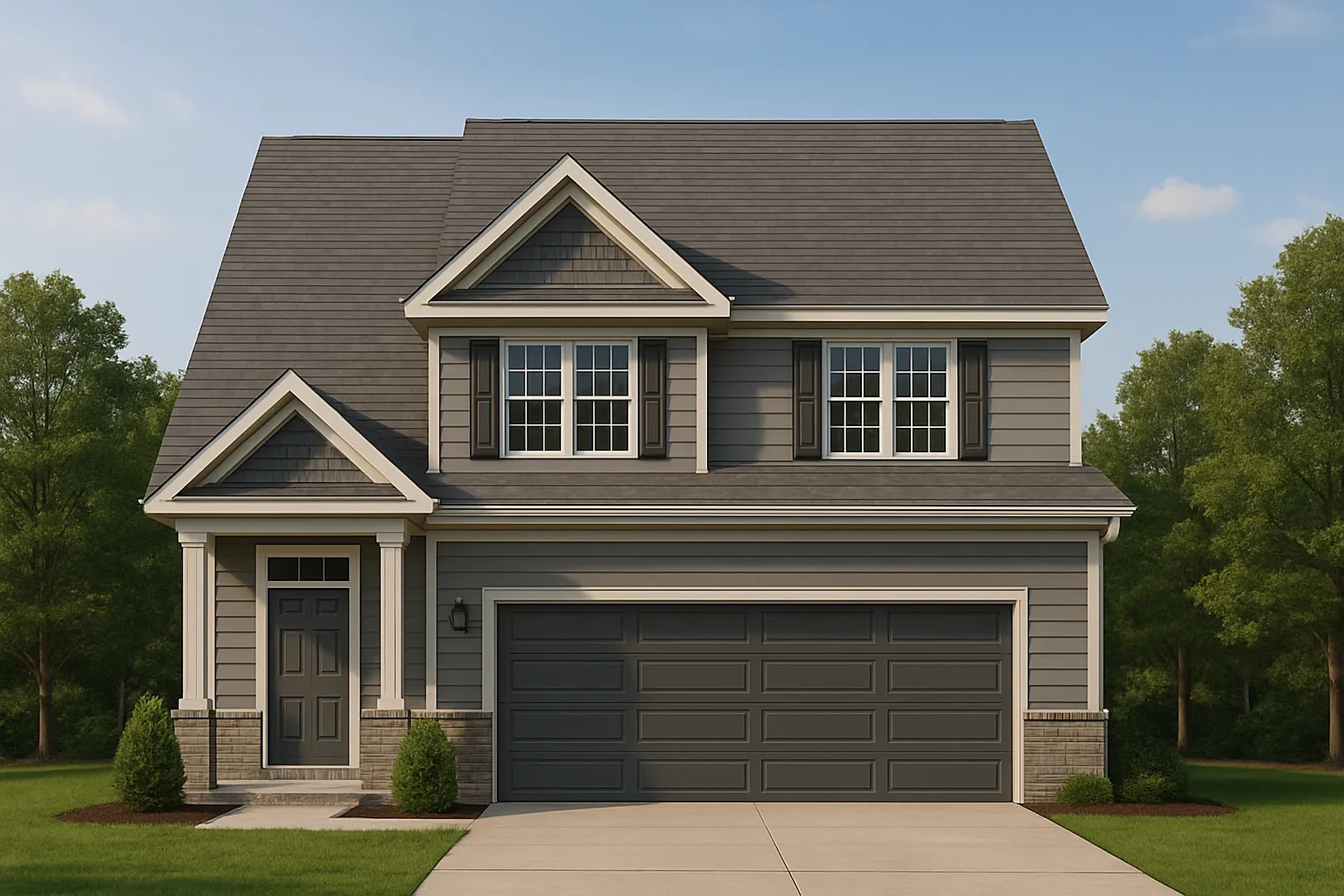
8-1144 HOUSE PLAN – Traditional Colonial Home Plan – 4-Bed, 3-Bath, 2,450 SF – House plan details
-
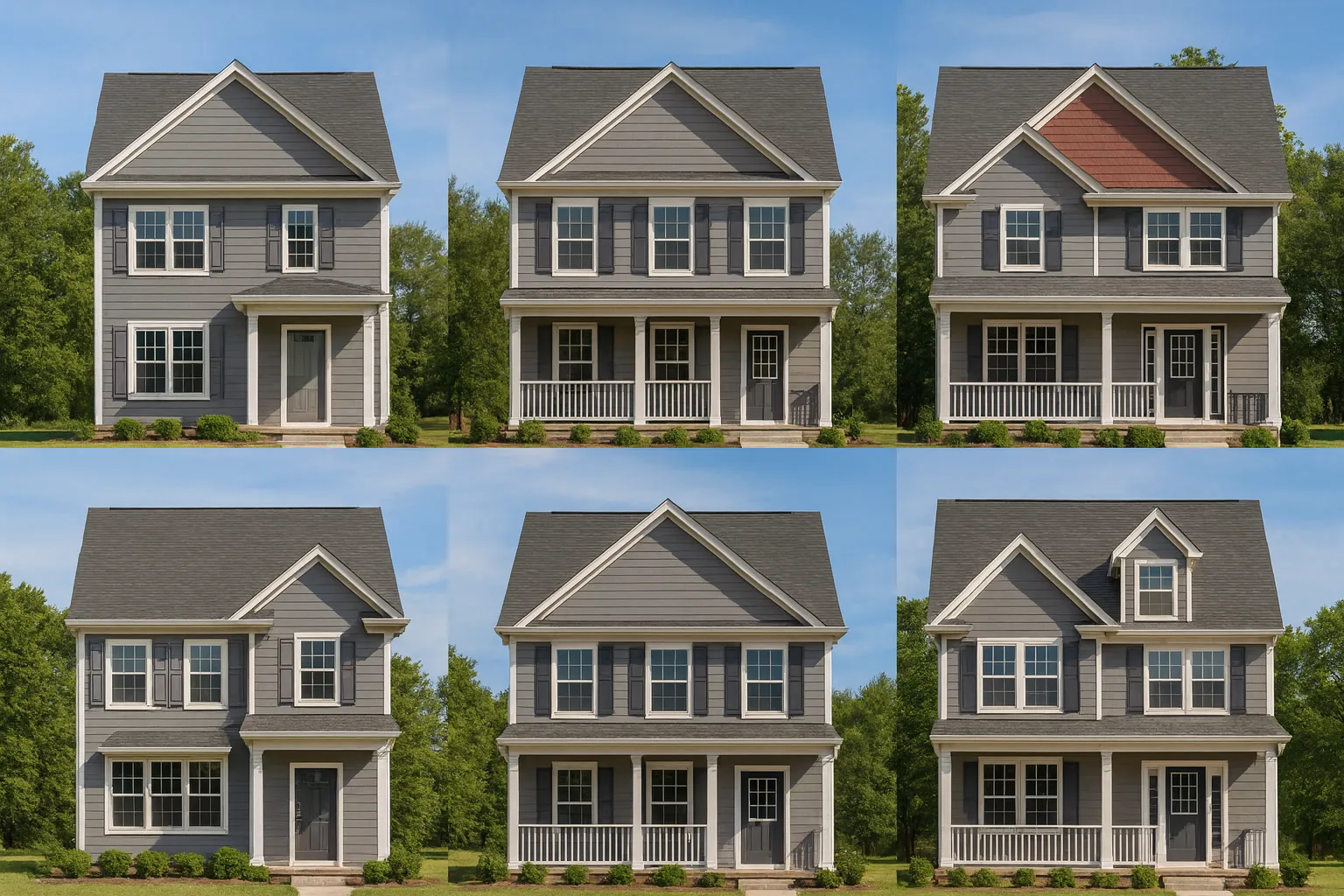
8-1137 HOUSE PLAN – Traditional Colonial Home Plan – 3-Bed, 2.5-Bath, 1,650 SF – House plan details
-
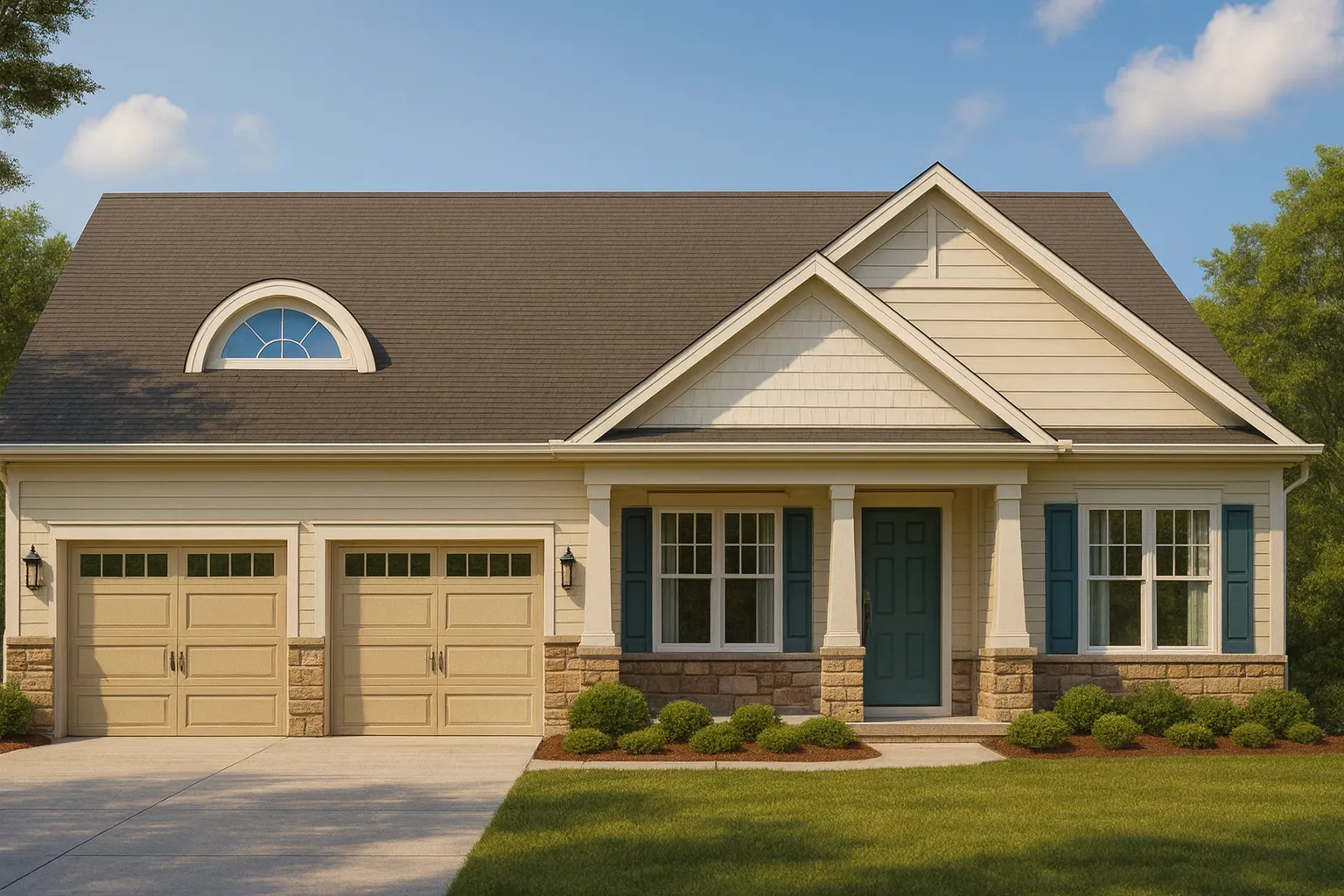
8-1093 HOUSE PLAN – Traditional Ranch Home Plan – 3-Bed, 2-Bath, 1,850 SF – House plan details


