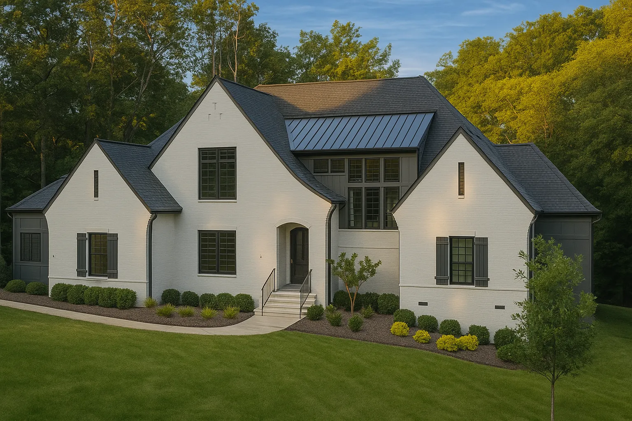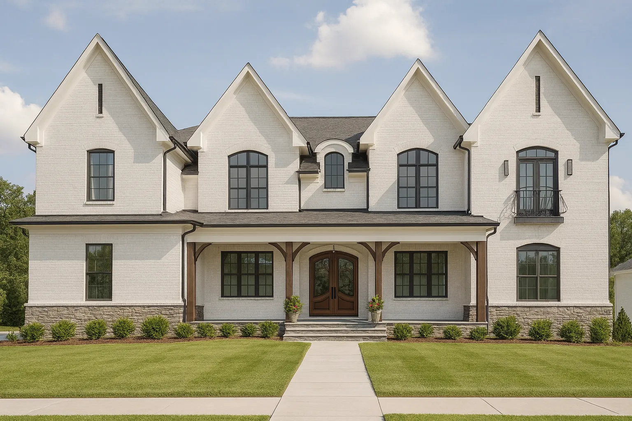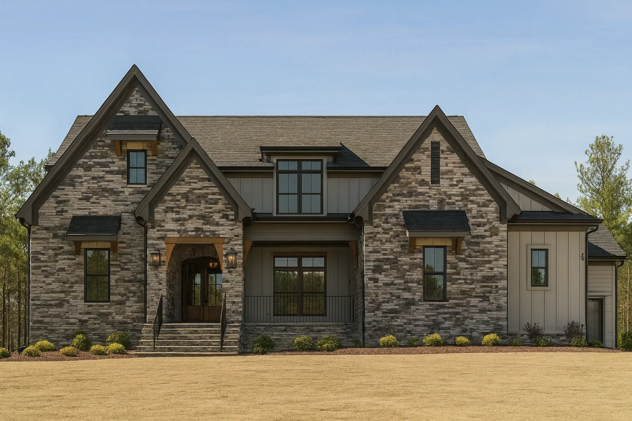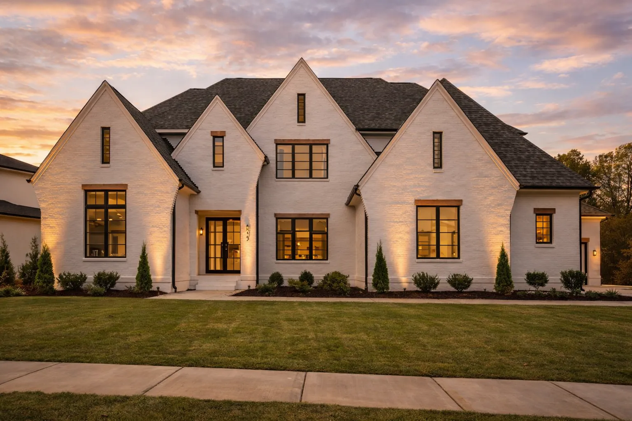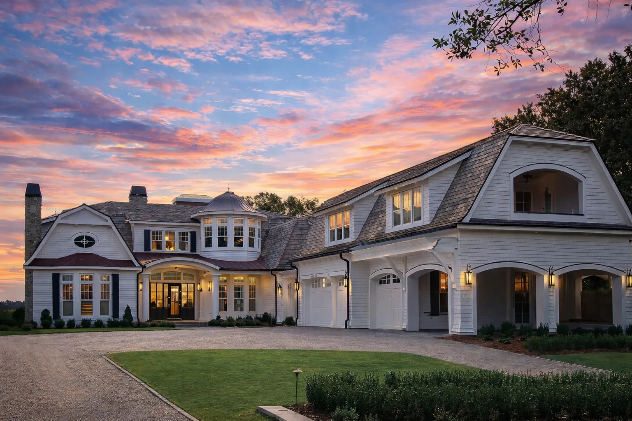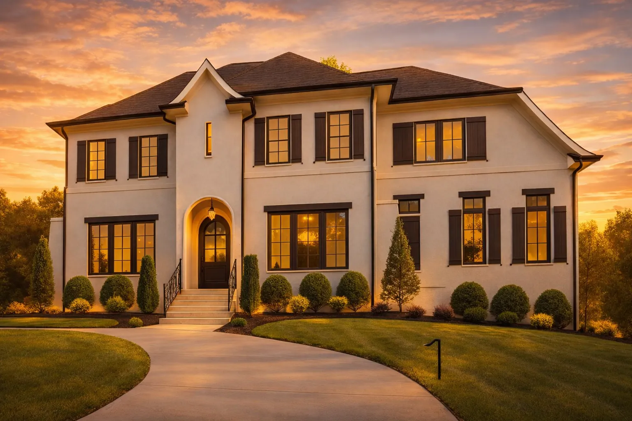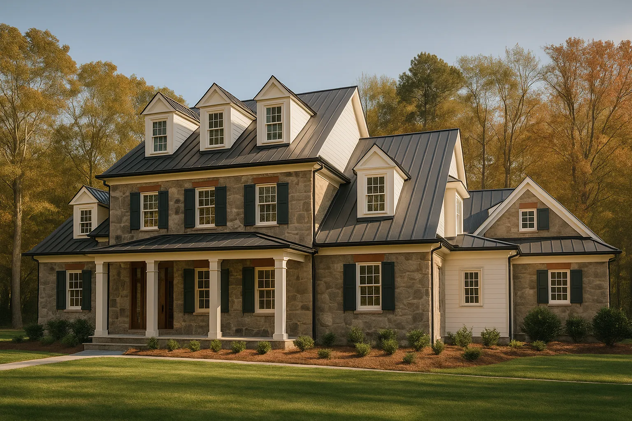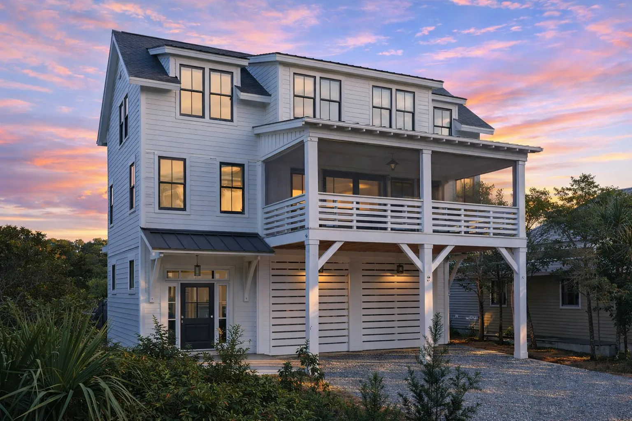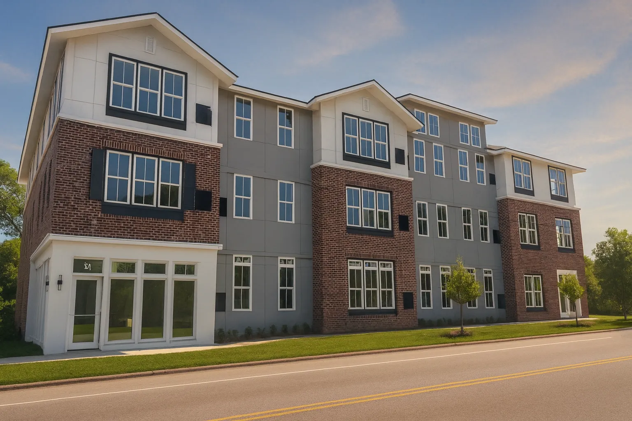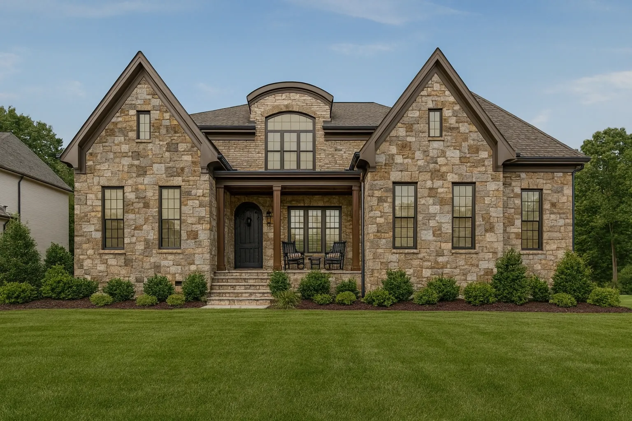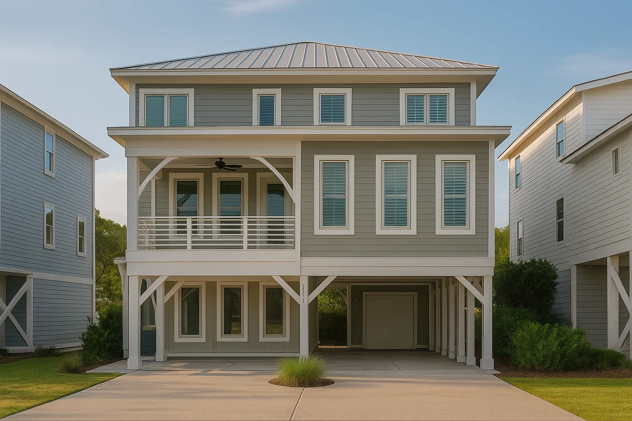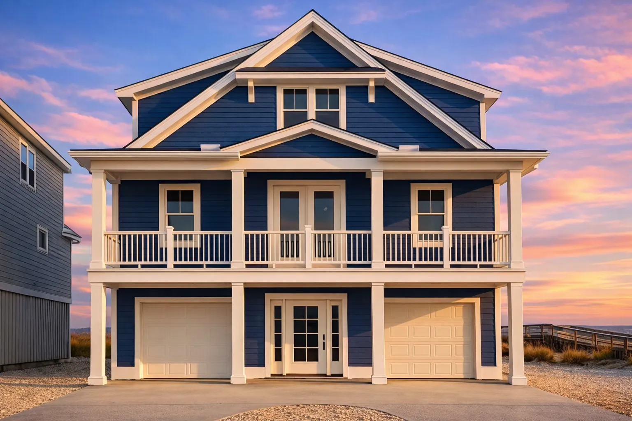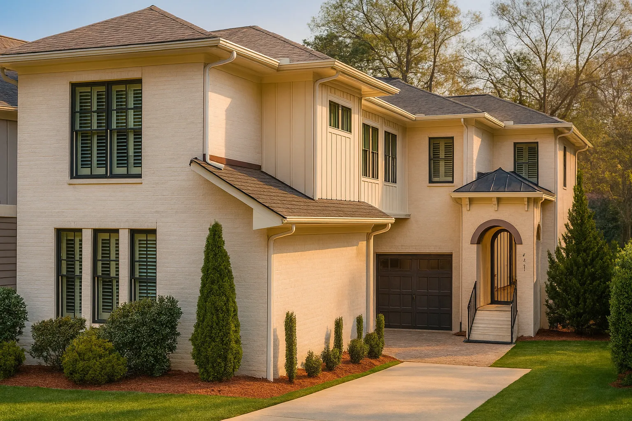Top Designer-Approved House Plans – 1000’s of Professionally Curated Layouts
Explore Architect-Endorsed, Ready-to-Build House Plans with CAD, Engineering & Unlimited Builds
Find Your Dream house

What Makes a House Plan “Designer-Approved”?
Designer-approved house plans aren’t just visually appealing—they’re practical, buildable, and based on real-world construction experience. They typically include:
- Smart space planning and flow
- Flexible layouts for varying family needs
- Popular style trends like Modern Farmhouse, Contemporary, and Traditional
- Structural engineering for code compliance
- Downloadable CAD and PDF files for easy customization
These plans are designed not just to impress, but to pass local code checks, maximize energy efficiency, and reduce on-site complications. And at My Home Floor Plans, you get these benefits included—plus unlimited-build licenses and free foundation changes.
Explore the Most Popular Designer-Favorite Categories
Looking for inspiration? Check out these top-rated plan types, all crafted by experienced professionals:
- Designer Favorite House Plans – Handpicked for style and versatility
- Builder Favorite House Plans – Proven on job sites nationwide
- Luxury House Plans – Grand layouts with upscale amenities
- Modern Craftsman House Plans – A blend of charm and modern flow
- Open Floor Plan Designs – Spacious, seamless living zones
Why Choose My Home Floor Plans?
Our site isn’t just another plan vendor. Every house plan we offer has been:
- Built and tested in the real world
- Reviewed by structural engineers
- Packaged with editable CAD files and printable PDFs
- Available with a true unlimited-build license—ideal for builders and investors
- Backed by responsive customer support and free modifications
Unlike competitors, our designer-approved house plans are fully engineered—helping you avoid code violations and last-minute changes that cost money. See what’s included in every plan here.
Trending Designer-Approved Features
Whether you’re seeking luxury or simplicity, the most in-demand features found in designer-approved house plans today include:
- Open floor plans
- Owner’s suites on the main floor
- Ultimate kitchens with islands
- Covered porches and outdoor living spaces
- Mudrooms and bonus rooms for function
We regularly update our plans based on market demand and architectural trends. Our included engineering ensures these designs are ready to go from paper to jobsite with fewer headaches.
Download and Build with Confidence
Every top designer-approved house plan at My Home Floor Plans comes with:
- Editable CAD files for full customization
- Printable PDF sets for permits and builders
- Free foundation changes and low-cost customizations
- Structural engineering, verified for safety and code
- Instant downloads after purchase
We’re also proud to support our customers long after purchase. Need help deciding between two layouts? Curious about multi-unit licensing? Email us anytime at support@myhomefloorplans.com.
Start With These Customer Favorites
Looking to learn more about what top designers are recommending? Read this Architectural Digest guide to home trends to see what features are hot for 2025.
Ready to Build Your Dream?
Our library is packed with designer-approved house plans—each one offering professional quality, structural reliability, and total flexibility. Browse, download, and build with confidence.
Explore Designer Favorite Plans Now »
Frequently Asked Questions
What is a designer-approved house plan?
A designer-approved plan has been reviewed for both functionality and aesthetics by professional designers and architects. They’re practical, code-ready, and visually appealing.
Do these plans include CAD files?
Yes! All of our top designer-approved house plans include editable CAD files and PDFs, giving you full control over customizations.
Can I modify a plan to suit my needs?
Absolutely. We offer free foundation changes and affordable customization services. Plus, you can view every sheet before you buy.
Are these plans suitable for builders?
Yes. Builders love our plans because they come with unlimited-build licenses and structural engineering included.
Where can I see more plans like this?
Check out our full collection of designer favorite house plans here.



